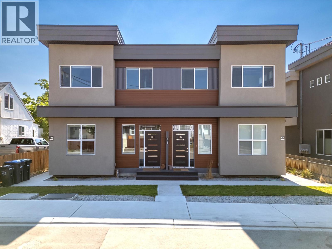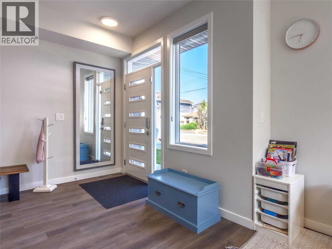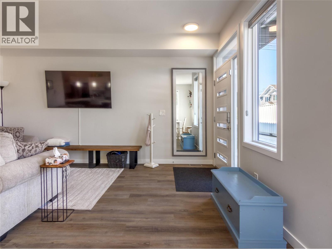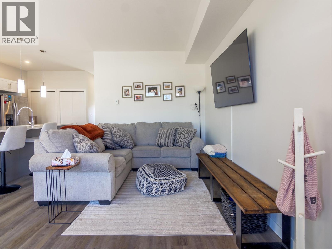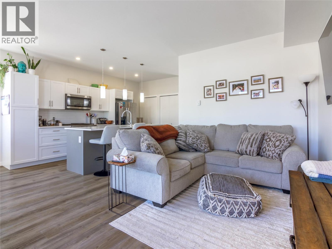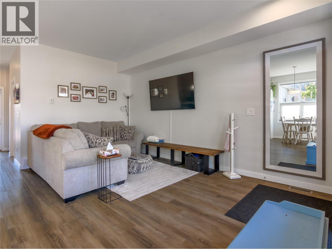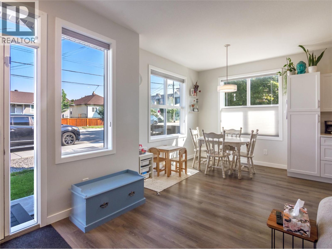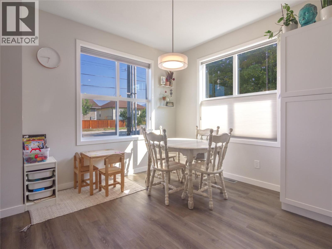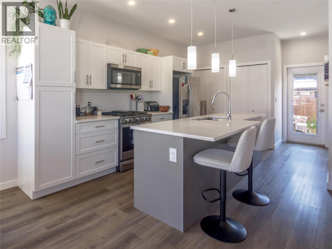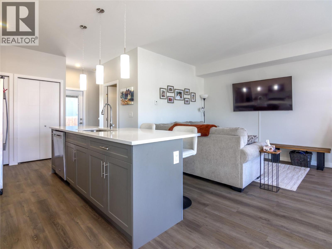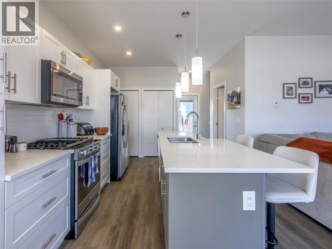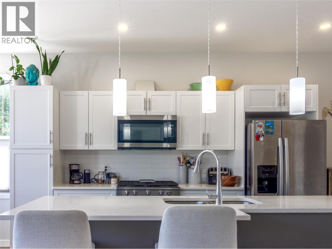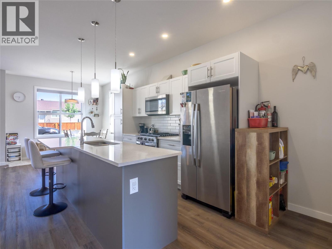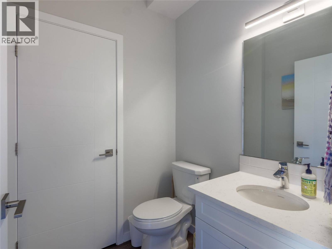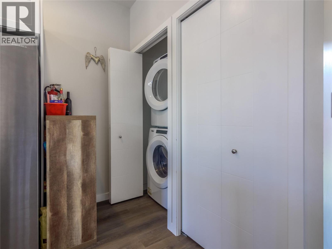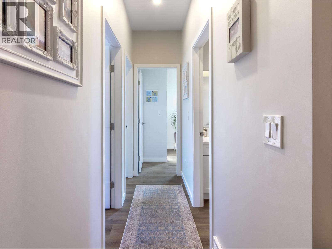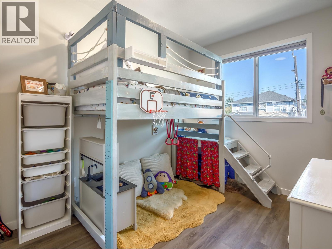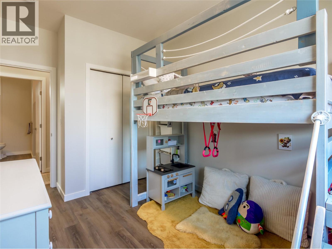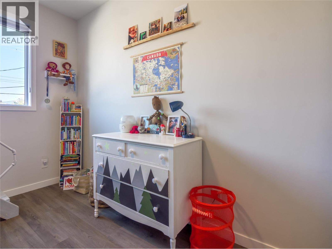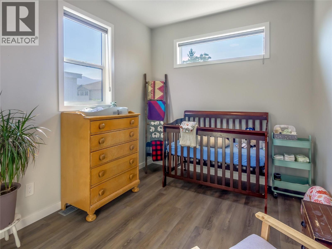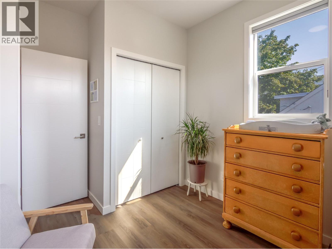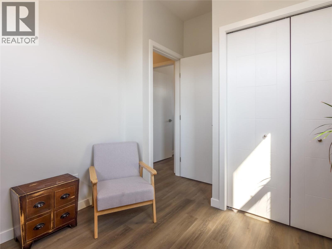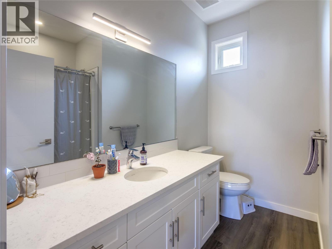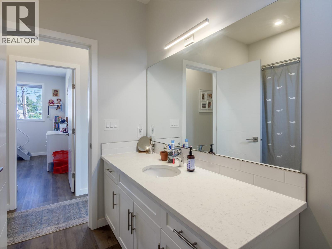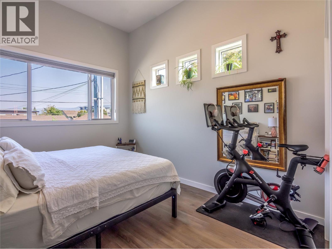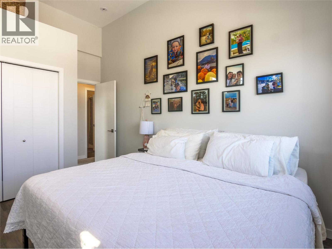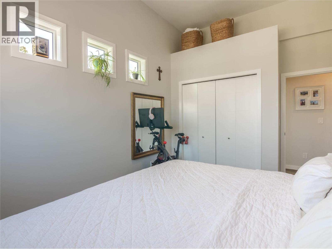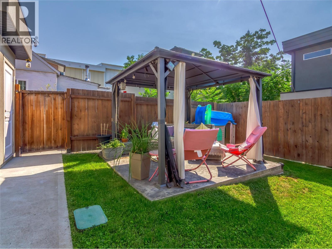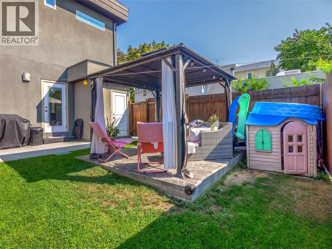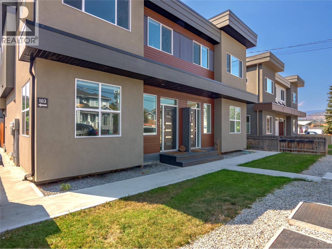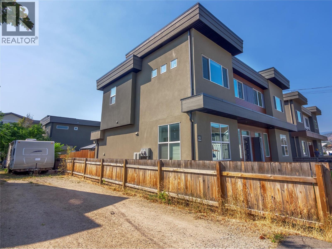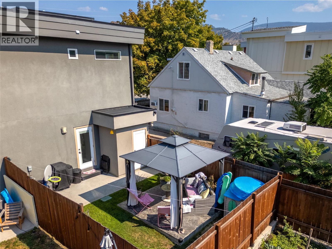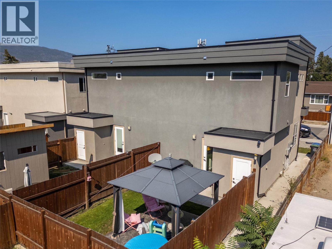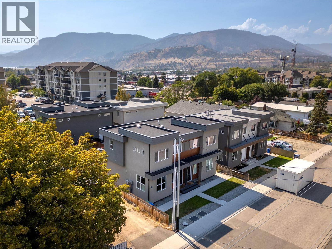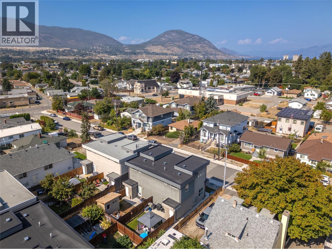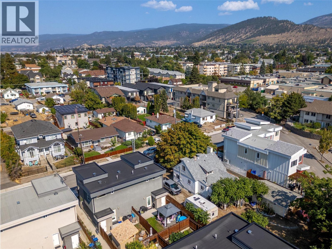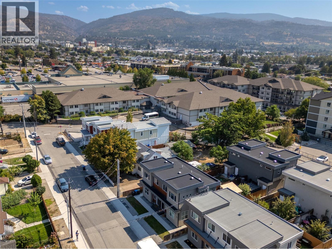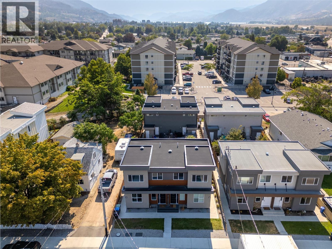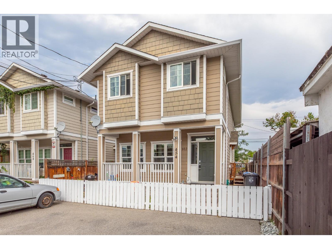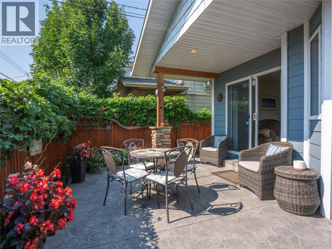101 128 Cossar Avenue, Penticton
MLS® 10362676
Attention first time buyers or investors, you won’t want to miss this one! Built in 2020, this like new 3 bed 2 bath half-duplex means no strata fees, in turnkey condition, & walking distance to trails, paths, parks, shopping, and more! On the main floor of this 1168 sqft home is the open plan kitchen/living/dining area. With a sleek white kitchen, quartz counters, a gas stove and easy-care laminate floors it is move-in ready. The main floor is finished off with a half bath, laundry, storage and crawl space access and access outside. The backyard is a real bonus here, fully fenced with a grass area and a large patio, there is room to entertain friends and for kids to play. Upstairs with its tall ceilings is the spacious primary bedroom, and two perfect sized kids’ room along with a full family bathroom with a tub/shower, quartz counters and good storage. From this central location you are close to the bike path, just a walk to amenities, close to the walking path that connects to the KVR and walking distance to several schools plus downtown shops and amenities all while tucked on quiet a residential street. Off street parking in the back plus street parking out front leave you with lots of options and flexibility. Built by the reputable and quality Schoenne Homes this Penticton home is a must see! (id:28299)Property Details
- Full Address:
- 101 128 Cossar Avenue, Penticton, British Columbia
- Price:
- $ 550,000
- MLS Number:
- 10362676
- List Date:
- September 12th, 2025
- Neighbourhood:
- Main North
- Year Built:
- 2020
- Taxes:
- $ 2,750
Interior Features
- Bedrooms:
- 3
- Bathrooms:
- 2
- Appliances:
- Washer, Refrigerator, Range - Gas, Dishwasher, Dryer, Microwave
- Air Conditioning:
- Central air conditioning
- Heating:
- Forced air
- Basement:
- Crawl space
Building Features
- Storeys:
- 2
- Sewer:
- Municipal sewage system
- Water:
- Municipal water
- Roof:
- Other, Unknown
- Zoning:
- Unknown
- Exterior:
- Stucco
- Garage:
- Street
- Garage Spaces:
- 2
- Ownership Type:
- Condo/Strata
- Taxes:
- $ 2,750
Floors
- Finished Area:
- 1167 sq.ft.
- Rooms:
Land
Neighbourhood Features
- Amenities Nearby:
- Pets Allowed, Pets Allowed With Restrictions
Ratings
Commercial Info
Agent: Diane Fox
Location


