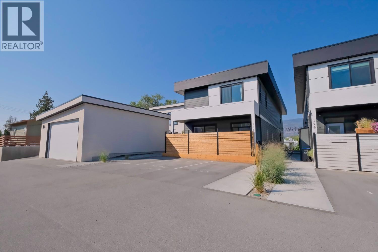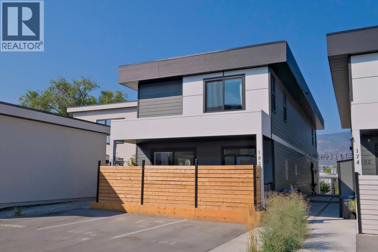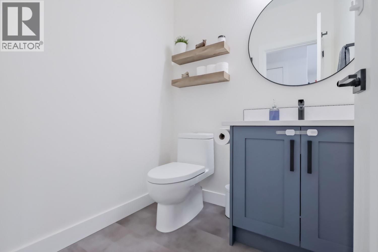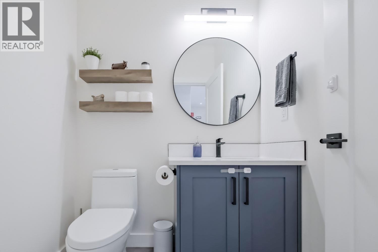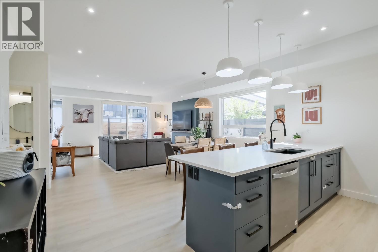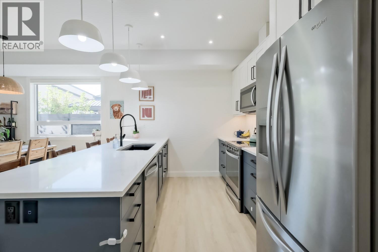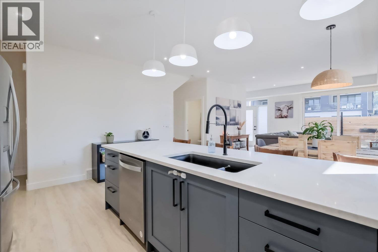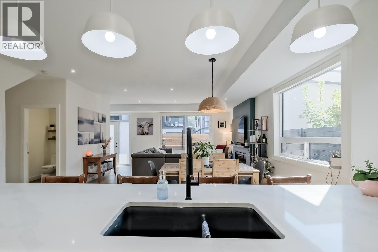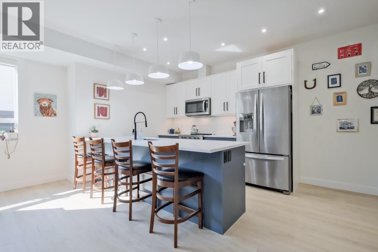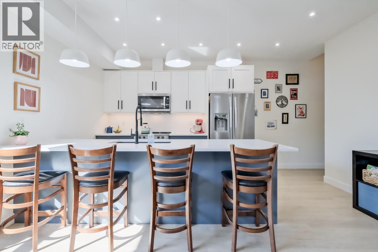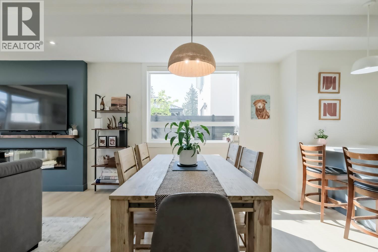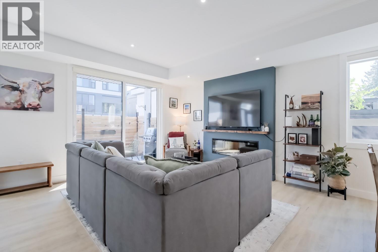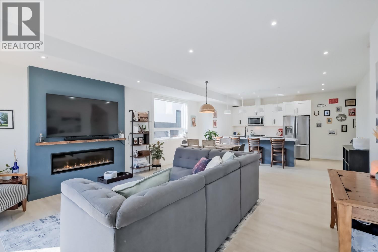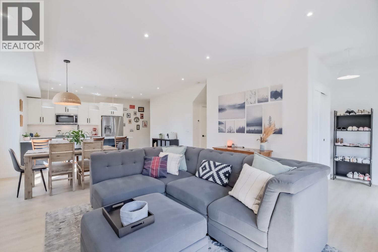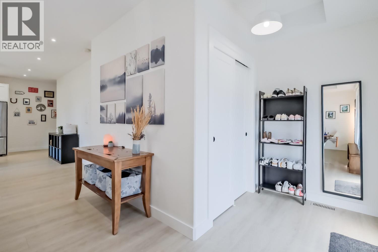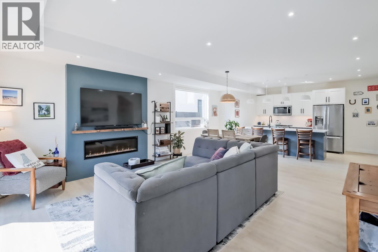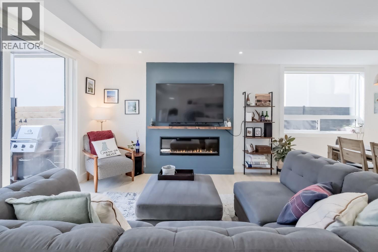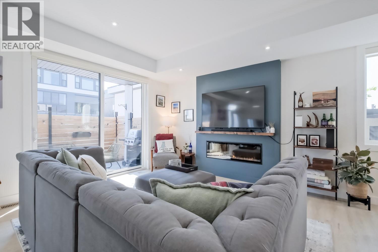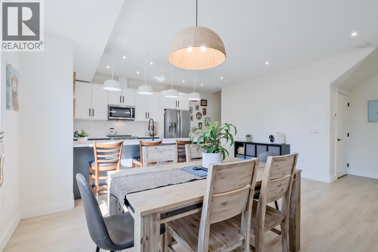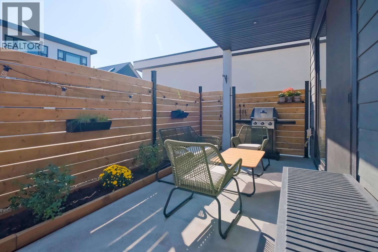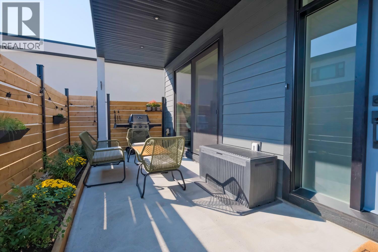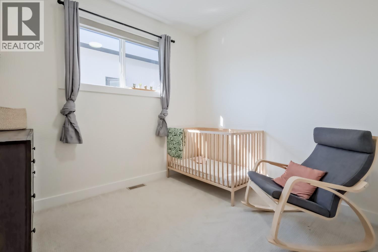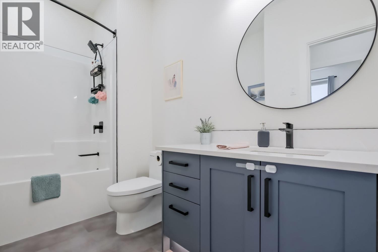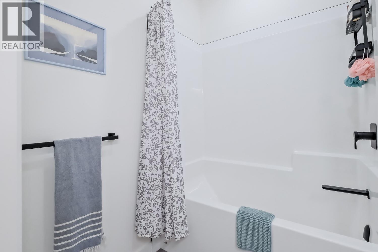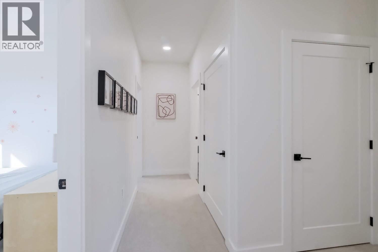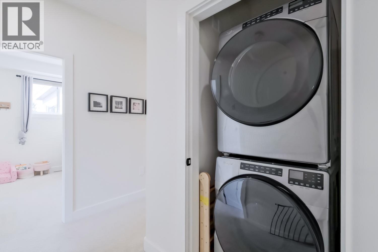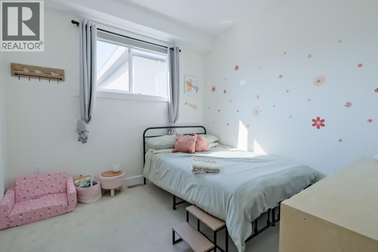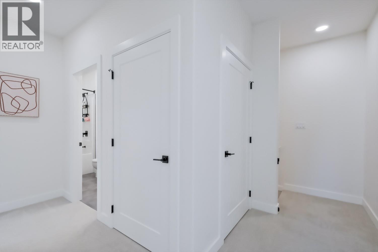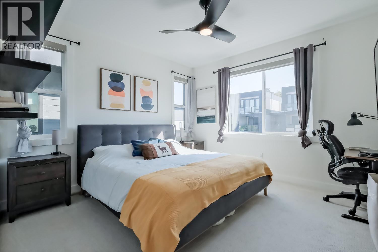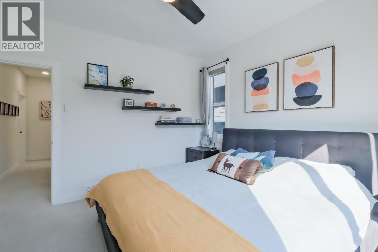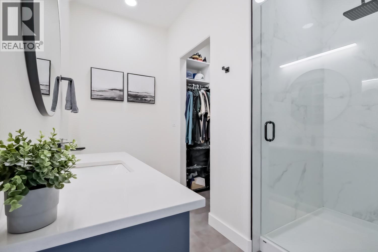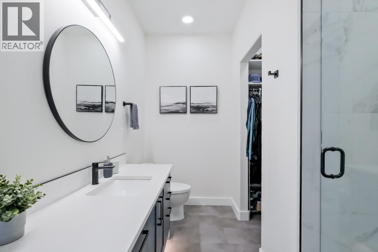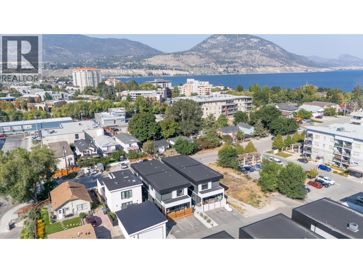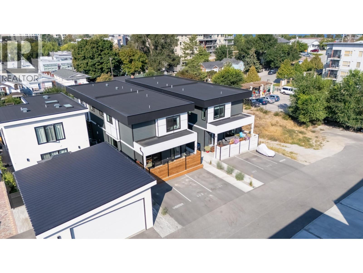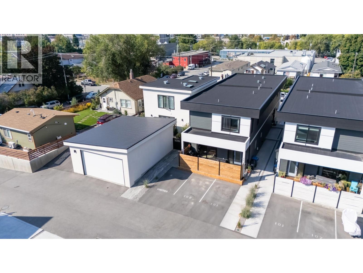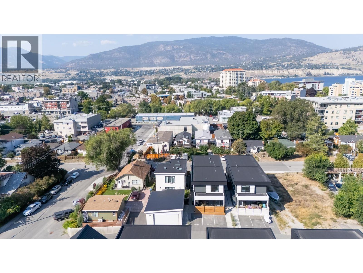182 Van Horne Street Unit# 102, Penticton
MLS® 10362929
Welcome to this stunning 3-bedroom, 3-bathroom home by Brentview Developments. Perfectly located, you’re just steps from downtown, Okanagan Lake, the arts centre, parks, and restaurants—yet tucked away in a quiet, private setting. With over 1,500 sq. ft. of bright, open living space, this home was designed for today’s lifestyle and offers low-maintenance living inside and out. The open-concept main floor features a showpiece kitchen with a large island, quartz countertops, custom cabinetry, and quality stainless steel appliances. The inviting living room is warmed by a gas fireplace and opens onto a covered deck complete with a gas BBQ hookup—ideal for entertaining or relaxing. Upstairs, the primary suite is a true retreat, offering a spacious walk-in closet and ensuite. Two additional bedrooms and a full bath provide plenty of space for family, guests, or a home office. Comfort is ensured year-round with a Rheem high-efficiency heating and A/C system. Adding even more value, this home includes a crawl space the full size of the house, perfect for extra storage. With no restrictions, low-maintenance design, and the security of a New Home Warranty, this home combines style, function, and convenience in one exceptional package. (id:28299)Property Details
- Full Address:
- 182 Van Horne Street Unit# 102, Penticton, British Columbia
- Price:
- $ 665,000
- MLS Number:
- 10362929
- List Date:
- September 15th, 2025
- Neighbourhood:
- Main North
- Year Built:
- 2023
- Taxes:
- $ 3,455
Interior Features
- Bedrooms:
- 3
- Bathrooms:
- 3
- Appliances:
- Washer, Refrigerator, Dishwasher, Oven, Dryer, Microwave
- Air Conditioning:
- Central air conditioning
- Heating:
- Heat Pump, Forced air, See remarks
- Fireplaces:
- 1
- Fireplace Type:
- Gas, Unknown
- Basement:
- Crawl space
Building Features
- Architectural Style:
- Contemporary
- Storeys:
- 2
- Sewer:
- Municipal sewage system
- Water:
- Municipal water
- Roof:
- Other, Unknown
- Exterior:
- Other
- Garage:
- Stall
- Garage Spaces:
- 1
- Ownership Type:
- Freehold
- Taxes:
- $ 3,455
Floors
- Finished Area:
- 1524 sq.ft.
- Rooms:
Land
Neighbourhood Features
Ratings
Commercial Info
Agent: Steve Thompson
Location
Related Listings
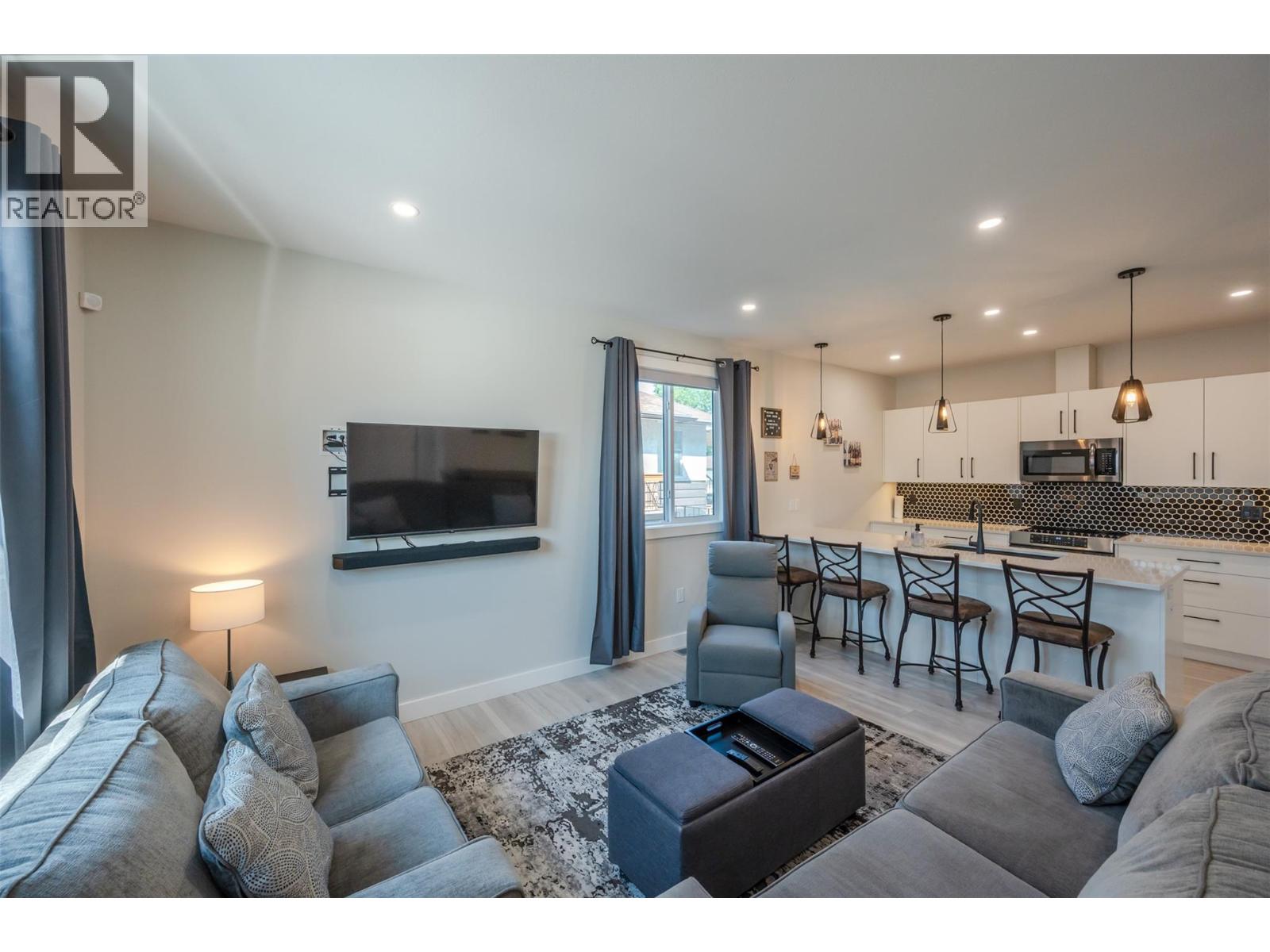 Active
Active
547 Westminster Avenue Unit# 101, Penticton
$624,999MLS® 10352079
3 Beds
3 Baths
1372 SqFt
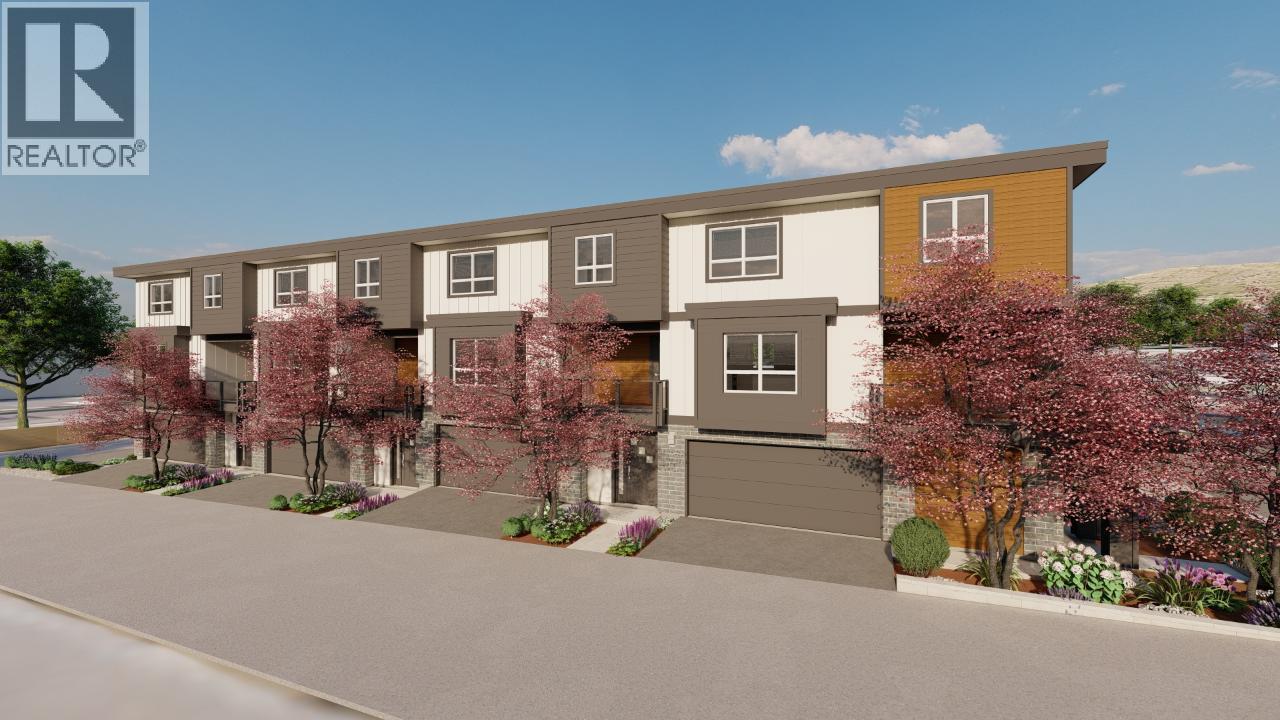 Active
Active
561 JERMYN Avenue, Penticton
$599,000MLS® 10361793
3 Beds
1 Baths
1179 SqFt
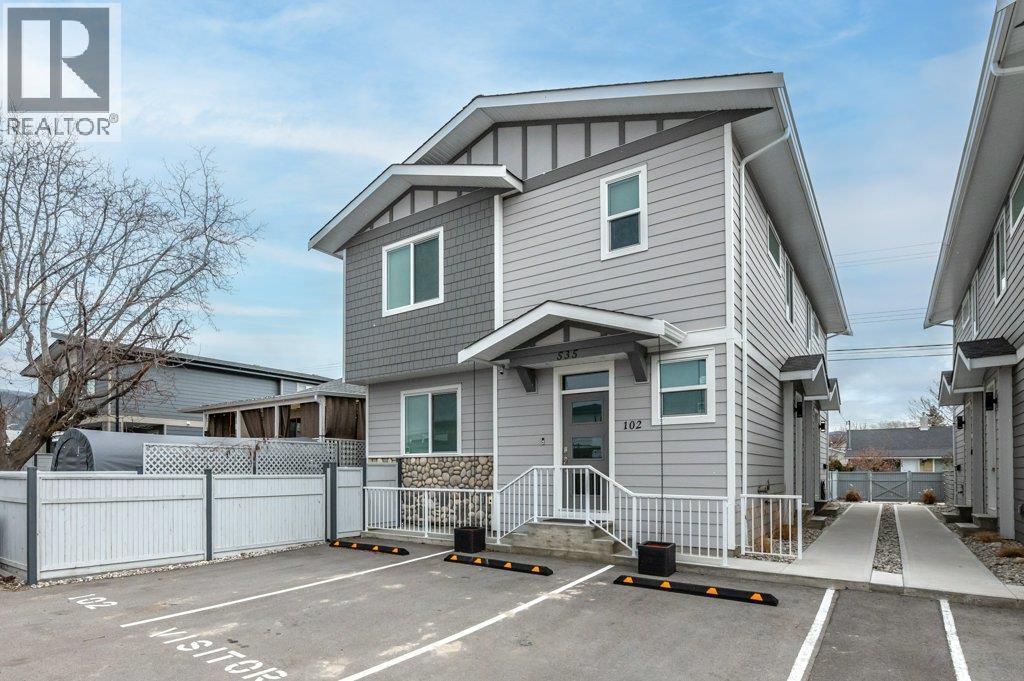 Active
Active
535 WESTMINSTER Avenue W Unit# 102, Penticton
$624,000MLS® 10369693
3 Beds
3 Baths
1372 SqFt
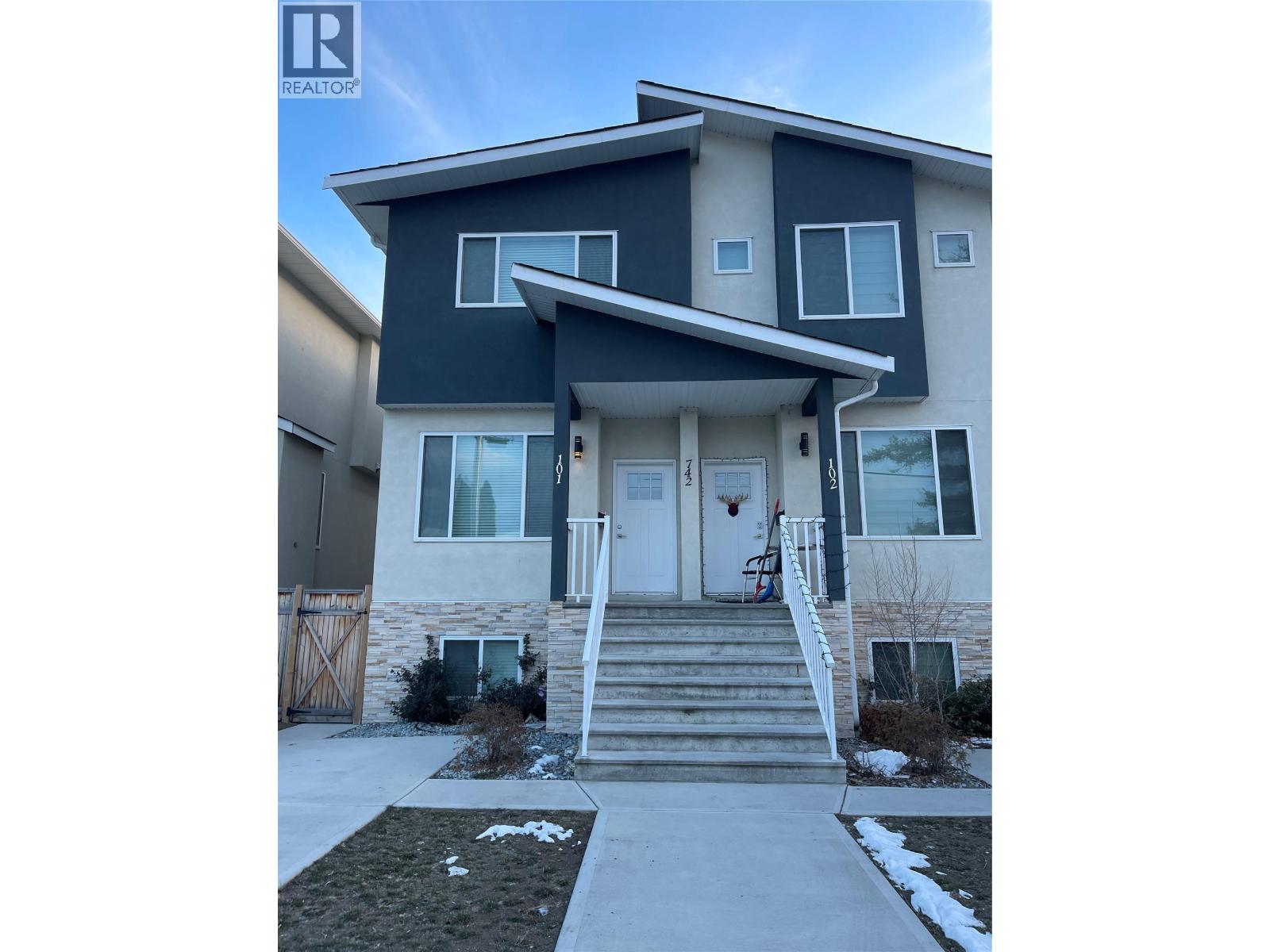 Active
Active
742 kamloops Avenue Unit# 101, Penticton
$649,000MLS® 10371489
4 Beds
4 Baths
1955 SqFt


