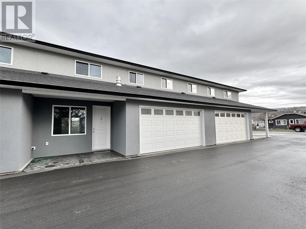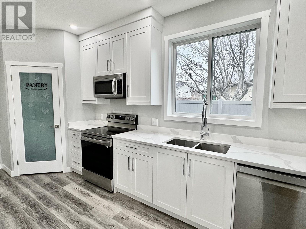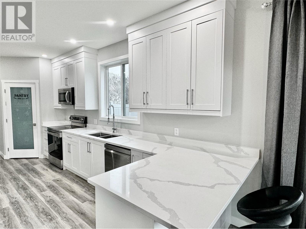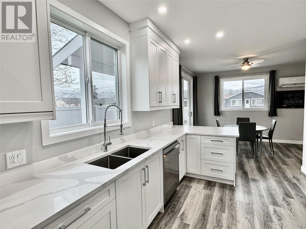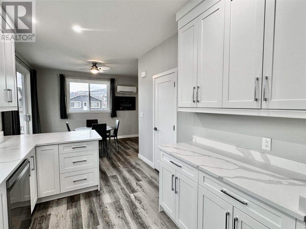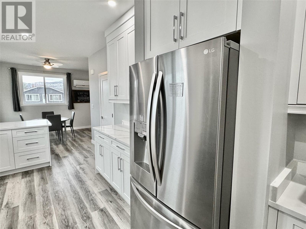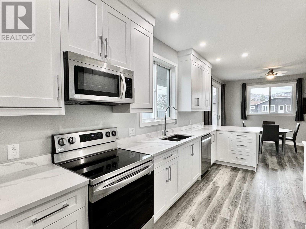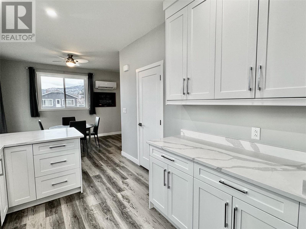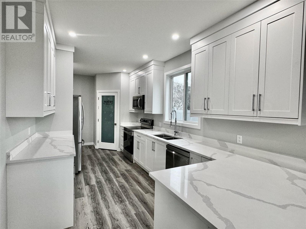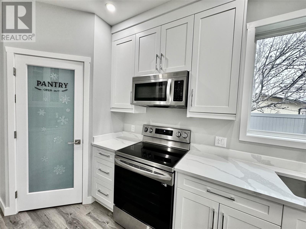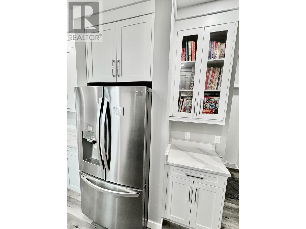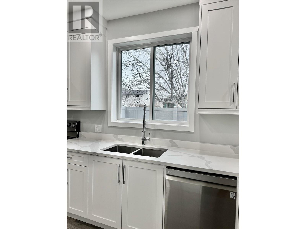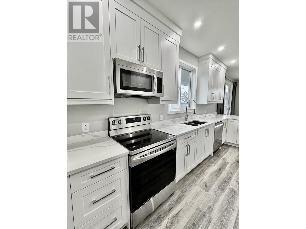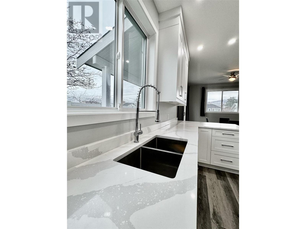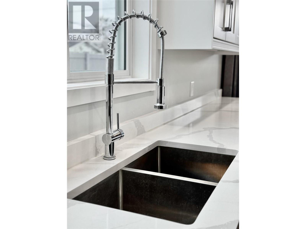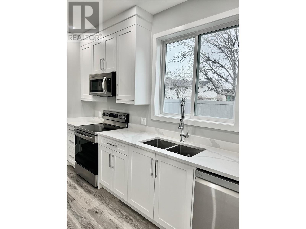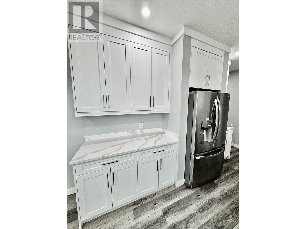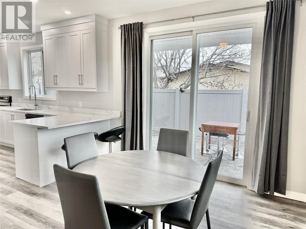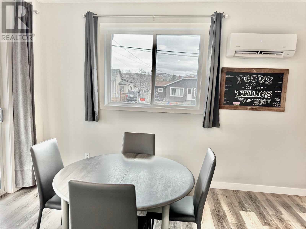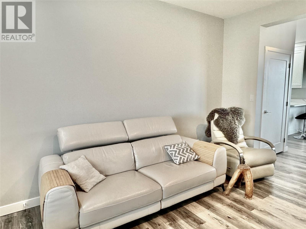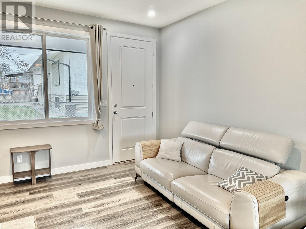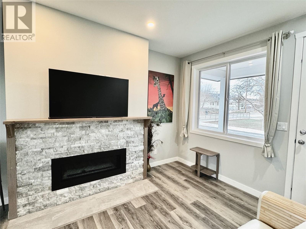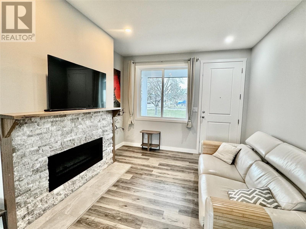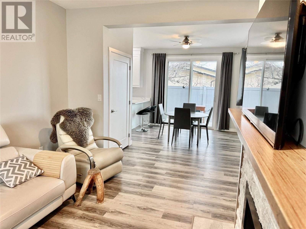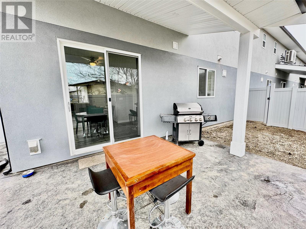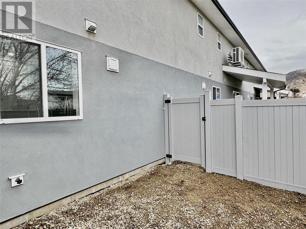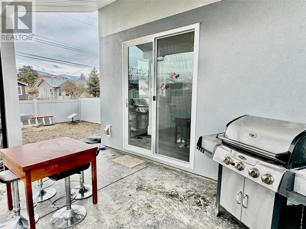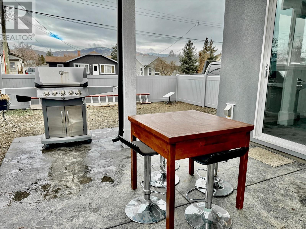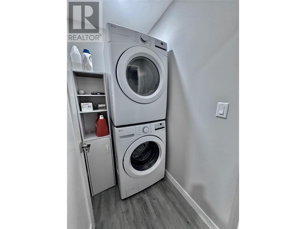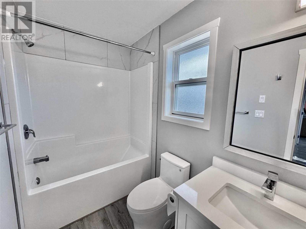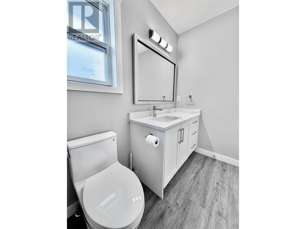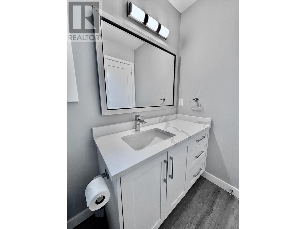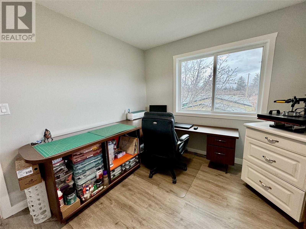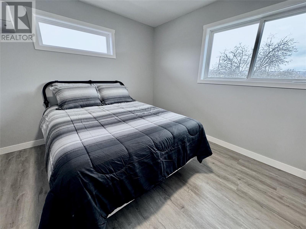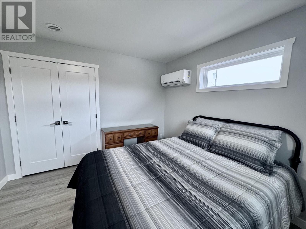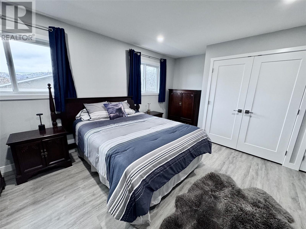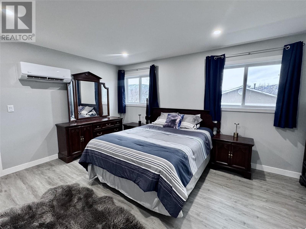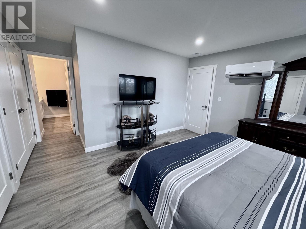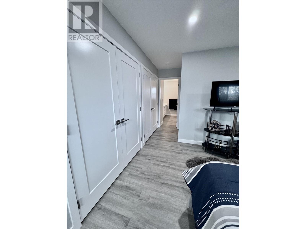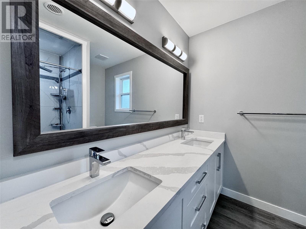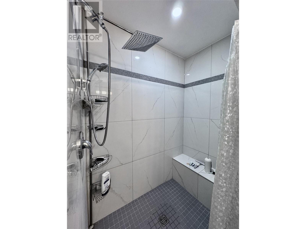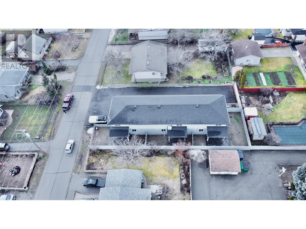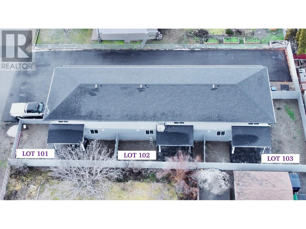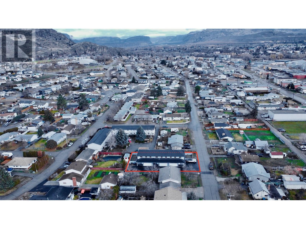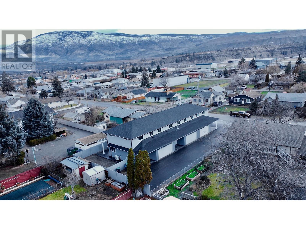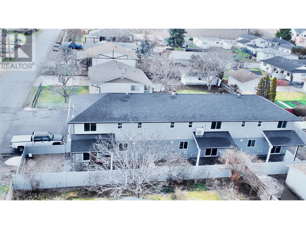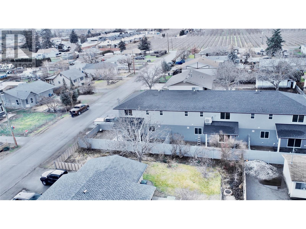102 5830 OKANAGAN Street, Oliver
MLS® 10328539
GST, APPLIANCES AND Prop. Transfer Tax Included in Price*! Welcome to Peach Terrace, your gateway to modern living in the heart of a family-friendly neighborhood! This NEW 3-bedroom, 3-bathroom home has been thoughtfully designed to offer the perfect blend of space, style, and convenience. Step inside this contemporary oasis and be adorned by high 9' ceilings that invite natural light to illuminate every corner. The living room is your haven for cozy evenings by the fireplace, creating a warm and inviting atmosphere for relaxation. This kitchen is a culinary masterpiece, Quartz countertops, SS appliances, peninsular bar, a walk-in pantry, and lots of storage. If you're preparing a quick weekday meal or hosting a dinner party, this kitchen is seamlessly connected to a private covered patio area! Upper-floor laundry for added convenience, an actual size double car garage (21' x 20') Plus, an extra paved parking space. Stay comfortable and energy efficient in every season with ductless heating and A/C: Each bedroom occupant can select their perfect temperature! It's more than just a home; it's a lifestyle. Modern amenities and proximity to schools, restaurant, downtown shopping in Oliver: the working heart of the South Okanagan Valley. Make Peachview Terrace your home, and experience the perfect combination of modern luxury and family-friendly living. Bonus: Fully fenced Yard with 6"" Solid Vinyl fencing package.*BC Resident Conditions Required for PTT Inclusion (id:28299)Property Details
- Full Address:
- 102 5830 OKANAGAN Street, Oliver, British Columbia
- Price:
- $ 554,900
- MLS Number:
- 10328539
- List Date:
- November 14th, 2024
- Neighbourhood:
- Oliver
- Lot Size:
- 0.03 ac
- Year Built:
- 2024
- Taxes:
- $ 2,902
Interior Features
- Bedrooms:
- 3
- Bathrooms:
- 3
- Appliances:
- Washer, Refrigerator, Dishwasher, Range, Dryer, Microwave
- Flooring:
- Carpeted, Vinyl
- Air Conditioning:
- Heat Pump
- Heating:
- Heat Pump, Electric
- Fireplaces:
- 1
- Fireplace Type:
- Gas, Unknown
- Basement:
- Crawl space
Building Features
- Architectural Style:
- Contemporary
- Storeys:
- 2
- Sewer:
- Municipal sewage system
- Water:
- Municipal water
- Roof:
- Asphalt shingle, Unknown
- Zoning:
- Unknown
- Exterior:
- Stucco
- Garage:
- Additional Parking
- Garage Spaces:
- 2
- Ownership Type:
- Condo/Strata
- Taxes:
- $ 2,902
Floors
- Finished Area:
- 1468 sq.ft.
- Rooms:
Land
- View:
- Mountain view
- Lot Size:
- 0.03 ac
Neighbourhood Features
- Amenities Nearby:
- Family Oriented, Pets Allowed
Ratings
Commercial Info
Agent: Mathew Lewis
Location
Related Listings
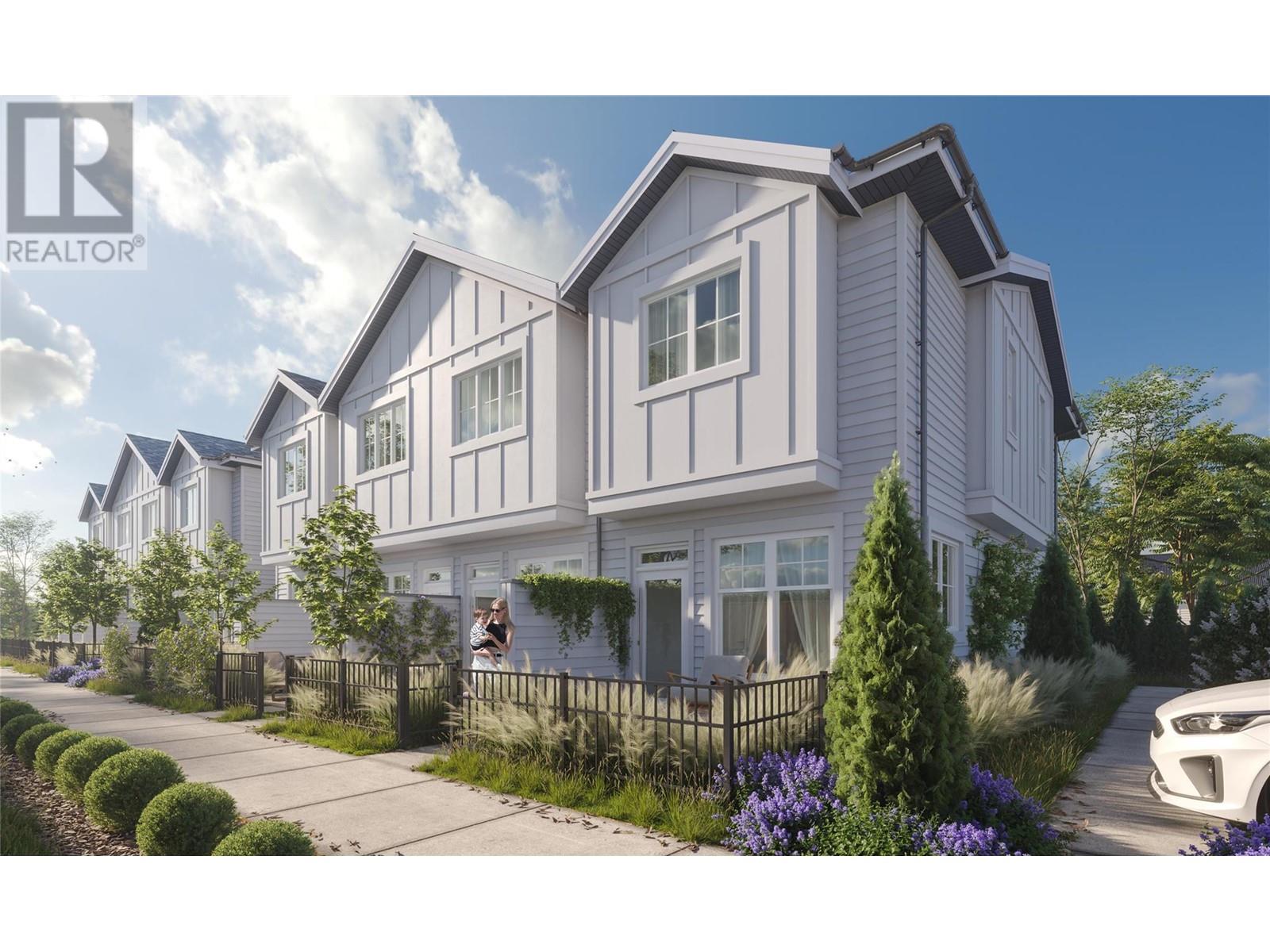 Active
Active
104 795 Ontario Street, Penticton
$509,000MLS® 10339579
2 Beds
2 Baths
980 SqFt
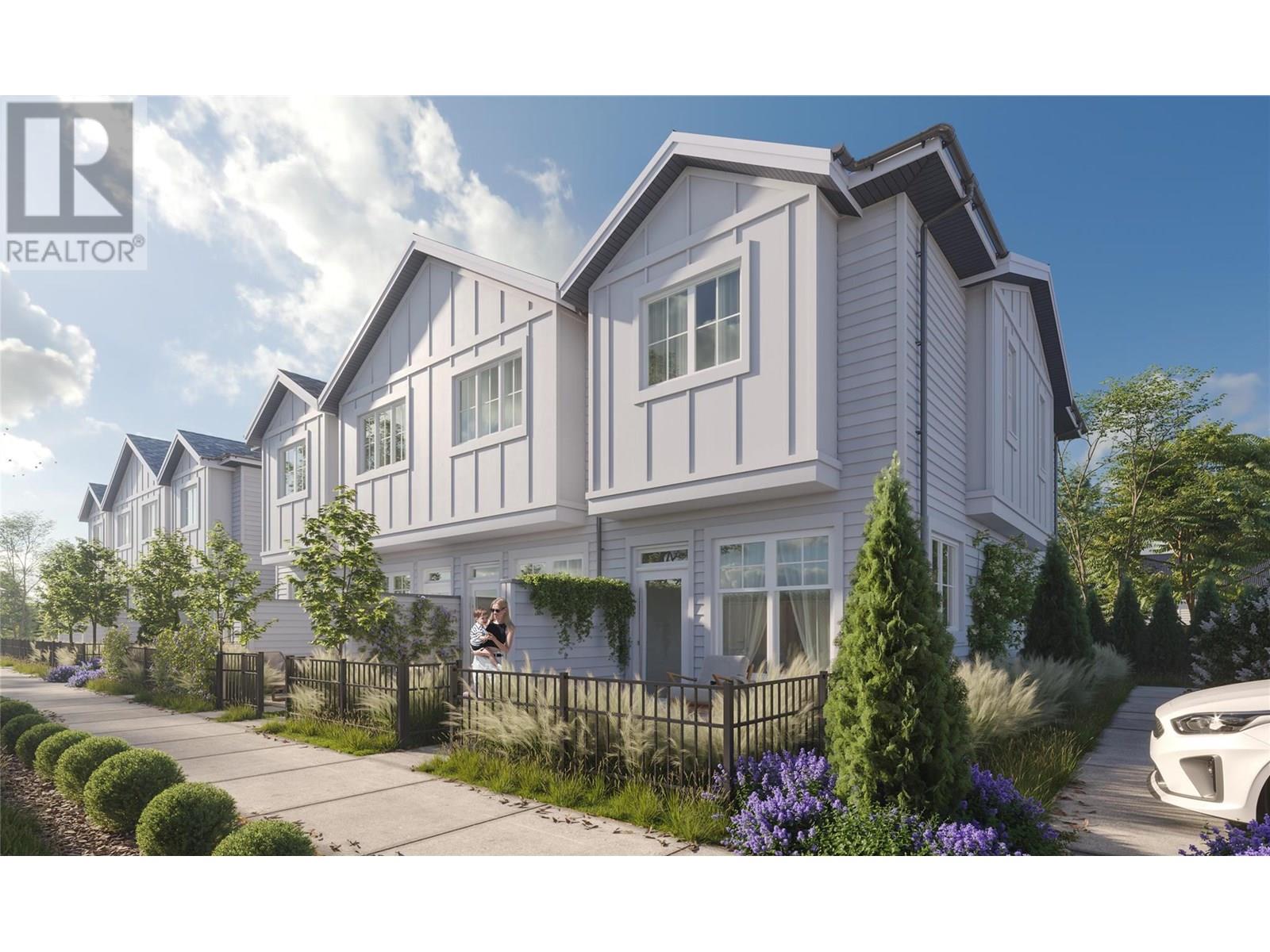 Active
Active
102 795 Ontario Street, Penticton
$488,000MLS® 10339558
2 Beds
2 Baths
980 SqFt
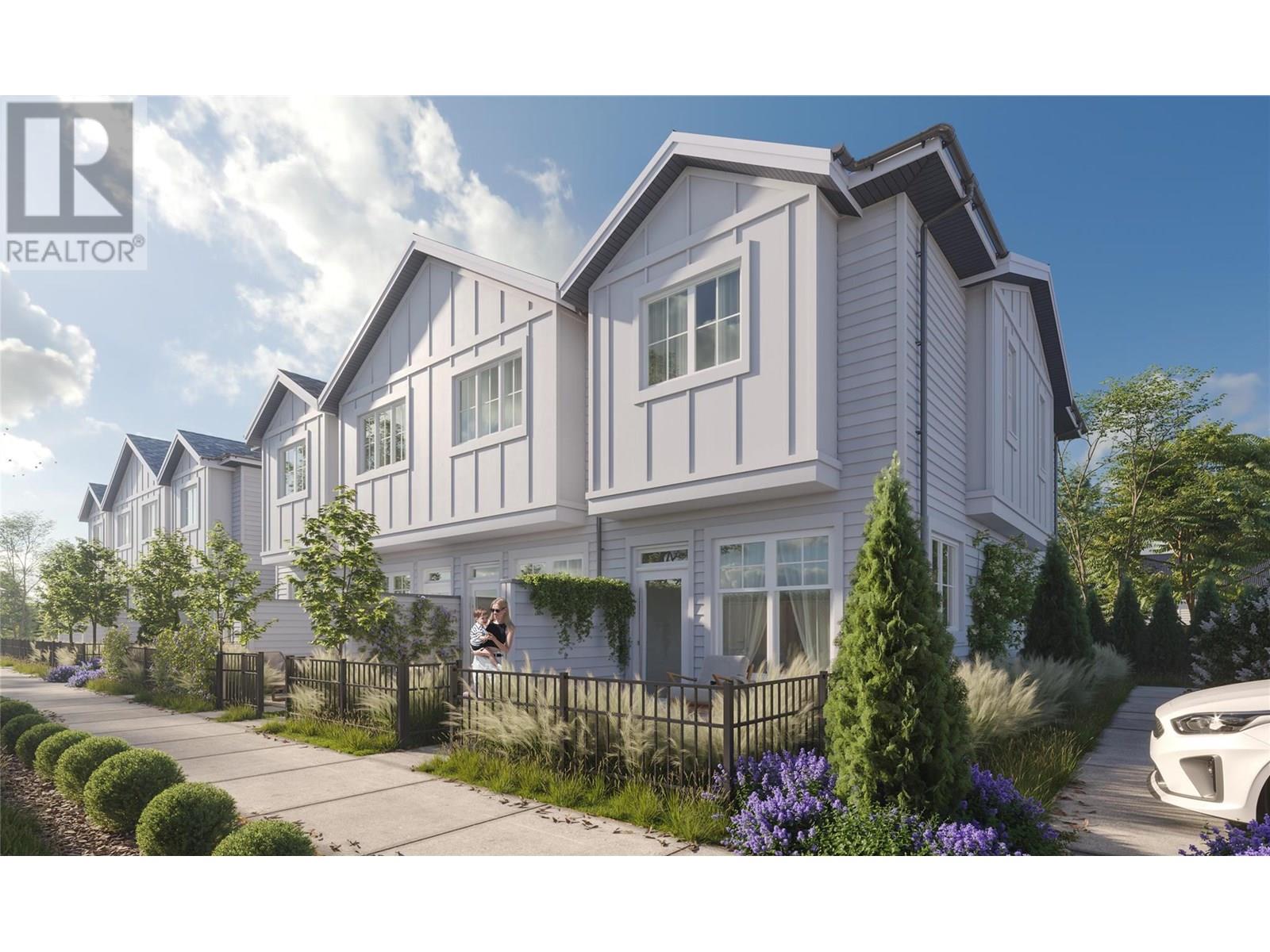 Active
Active
103 795 Ontario Street, Penticton
$488,000MLS® 10341678
2 Beds
2 Baths
980 SqFt
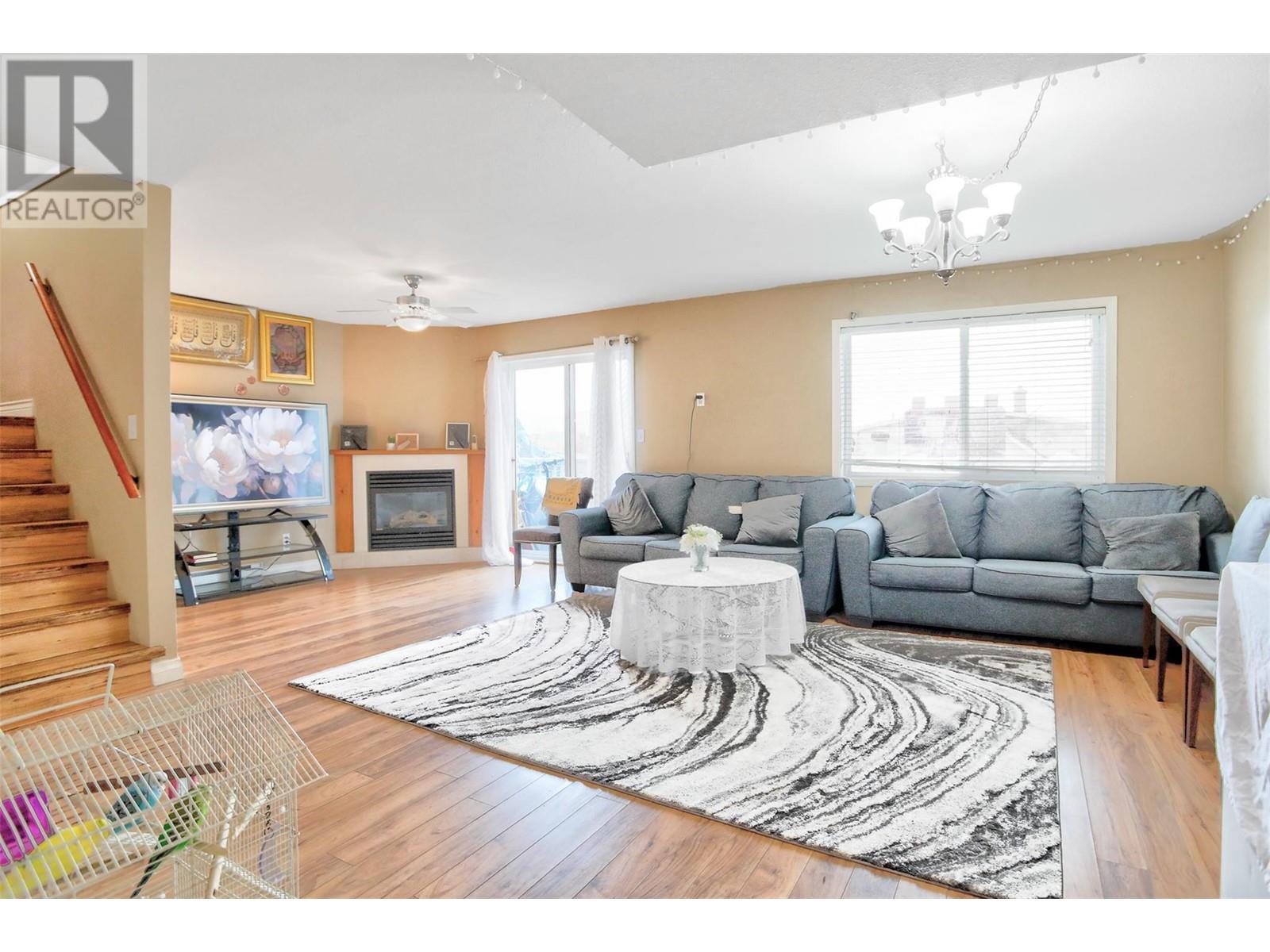 Active
Active
203 95 ECKHARDT Avenue, Penticton
$479,000MLS® 10344372
3 Beds
3 Baths
1567 SqFt


