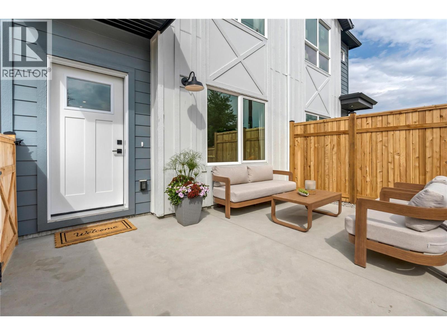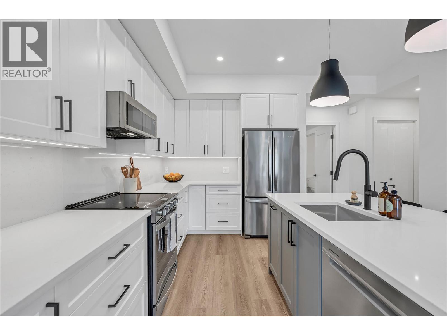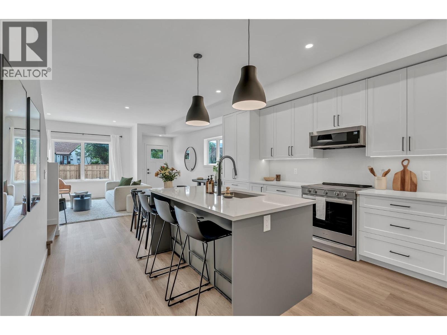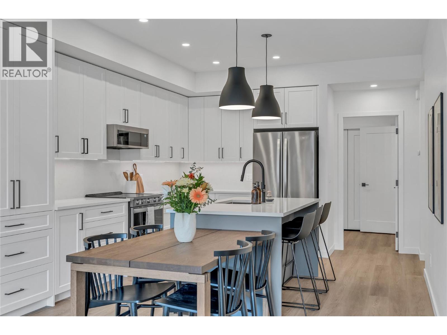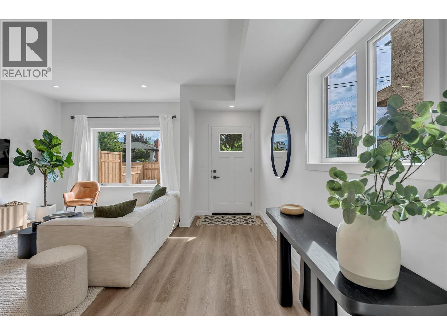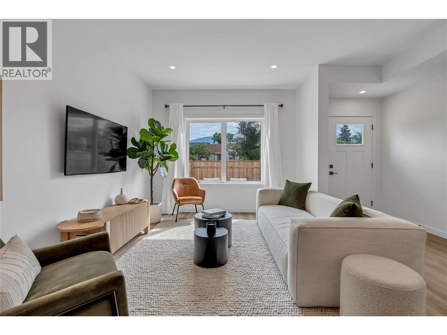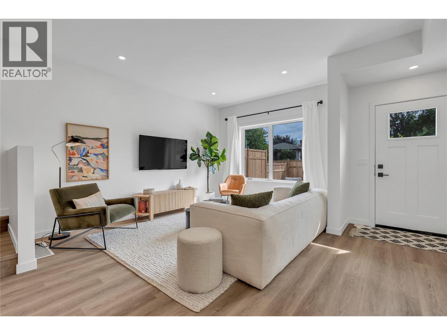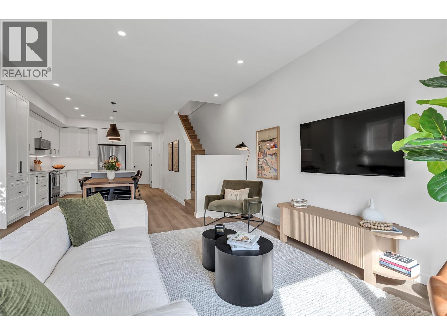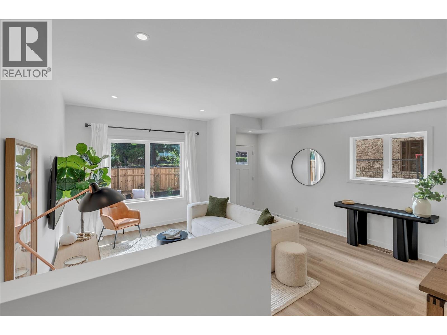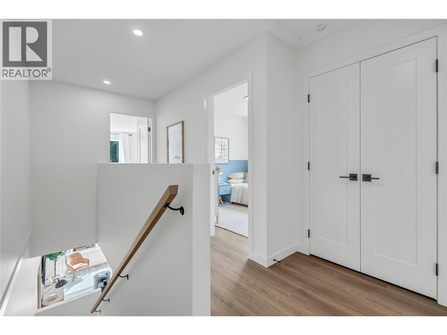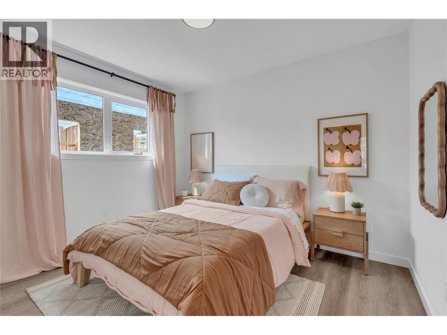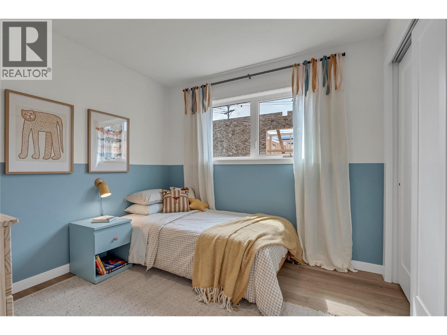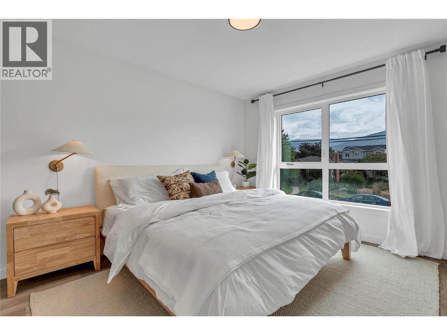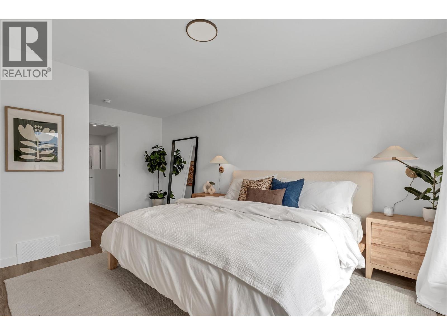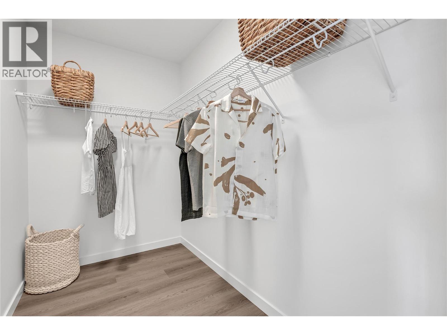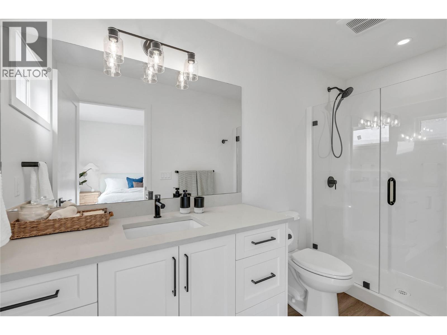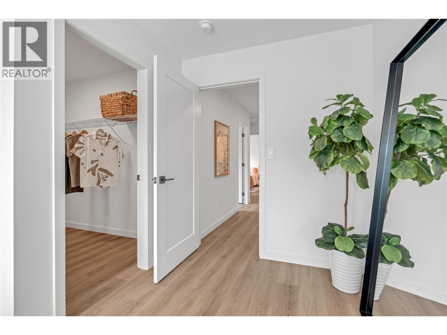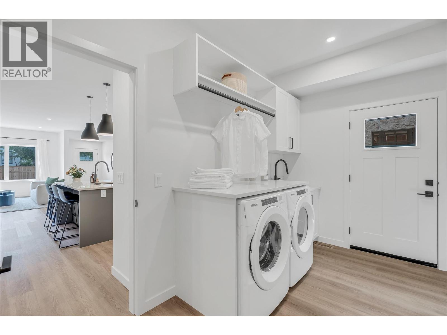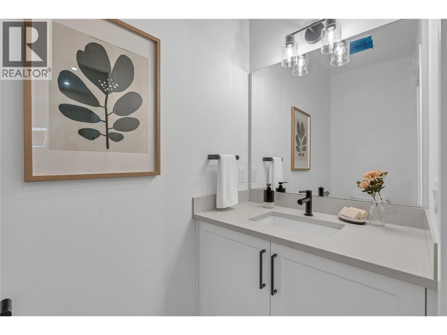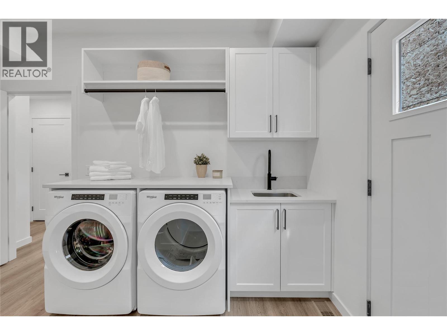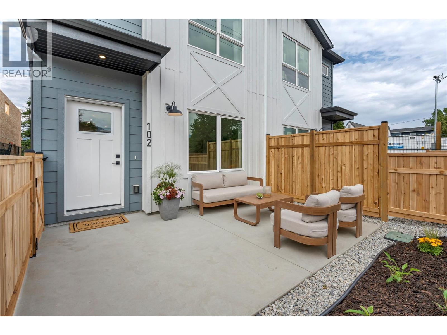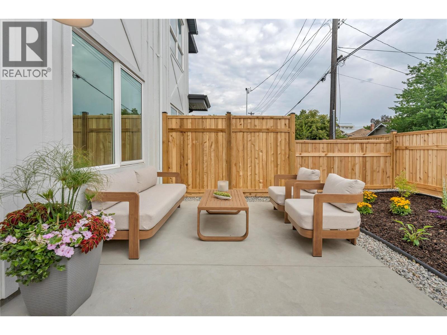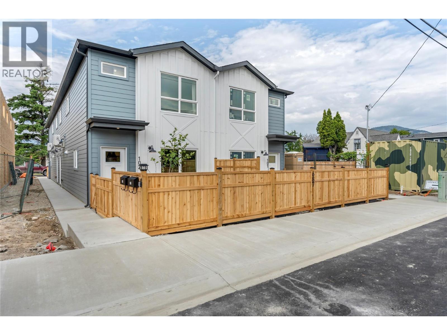103 687 Victoria Drive, Penticton
MLS® 10362818
Discover this newly built, high-quality fourplex that combines modern design, energy efficiency, and attainable ownership. Thoughtfully developed by Parallel 50—one of the South Okanagan’s most trusted design-build firms—this project reflects a proven track record of craftsmanship and attention to detail. Each 1,439 sq. ft. unit features a smart, functional layout with three bedrooms, two and a half bathrooms, and generous yard and patio space. Located in a walkable, bike-friendly neighborhood, you're just minutes from downtown Penticton and Okanagan Lake. Interior highlights include durable, stylish luxury vinyl plank flooring, quartz countertops, a full-height quartz backsplash, and a designer kitchen that rivals those found in single-family homes. Notable features at this price point include a walk-in closet and ensuite in the primary bedroom, as well as a unique, dedicated area with its own separate entrance—complete with laundry, storage, and a third bathroom. Built to Zero Carbon Code standards, these homes are solar- and EV-ready and meet BC Step Code 4, exceeding current energy-efficiency requirements. With affordable strata fees and a low-maintenance exterior, this is a rare opportunity to own a modern, efficient home in a prime location. Eligible first-time buyers may also qualify for a full GST rebate, adding even more value. (id:28299)Property Details
- Full Address:
- 103 687 Victoria Drive, Penticton, British Columbia
- Price:
- $ 595,000
- MLS Number:
- 10362818
- List Date:
- September 15th, 2025
- Neighbourhood:
- Main North
- Year Built:
- 2025
Interior Features
- Bedrooms:
- 3
- Bathrooms:
- 3
- Appliances:
- Washer, Refrigerator, Range - Electric, Dishwasher, Dryer
- Flooring:
- Vinyl
- Air Conditioning:
- Heat Pump
- Heating:
- Heat Pump, Electric
- Basement:
- Crawl space
Building Features
- Architectural Style:
- Contemporary
- Storeys:
- 2
- Sewer:
- Municipal sewage system
- Water:
- Municipal water
- Roof:
- Asphalt shingle, Unknown
- Zoning:
- Unknown
- Exterior:
- Other
- Garage:
- Stall
- Garage Spaces:
- 1
- Ownership Type:
- Condo/Strata
- Stata Fees:
- $ 200
Floors
- Finished Area:
- 1439 sq.ft.
- Rooms:
Land
Neighbourhood Features
- Amenities Nearby:
- Pet Restrictions, Pets Allowed With Restrictions
Ratings
Commercial Info
Agent: John Green
Location
Related Listings
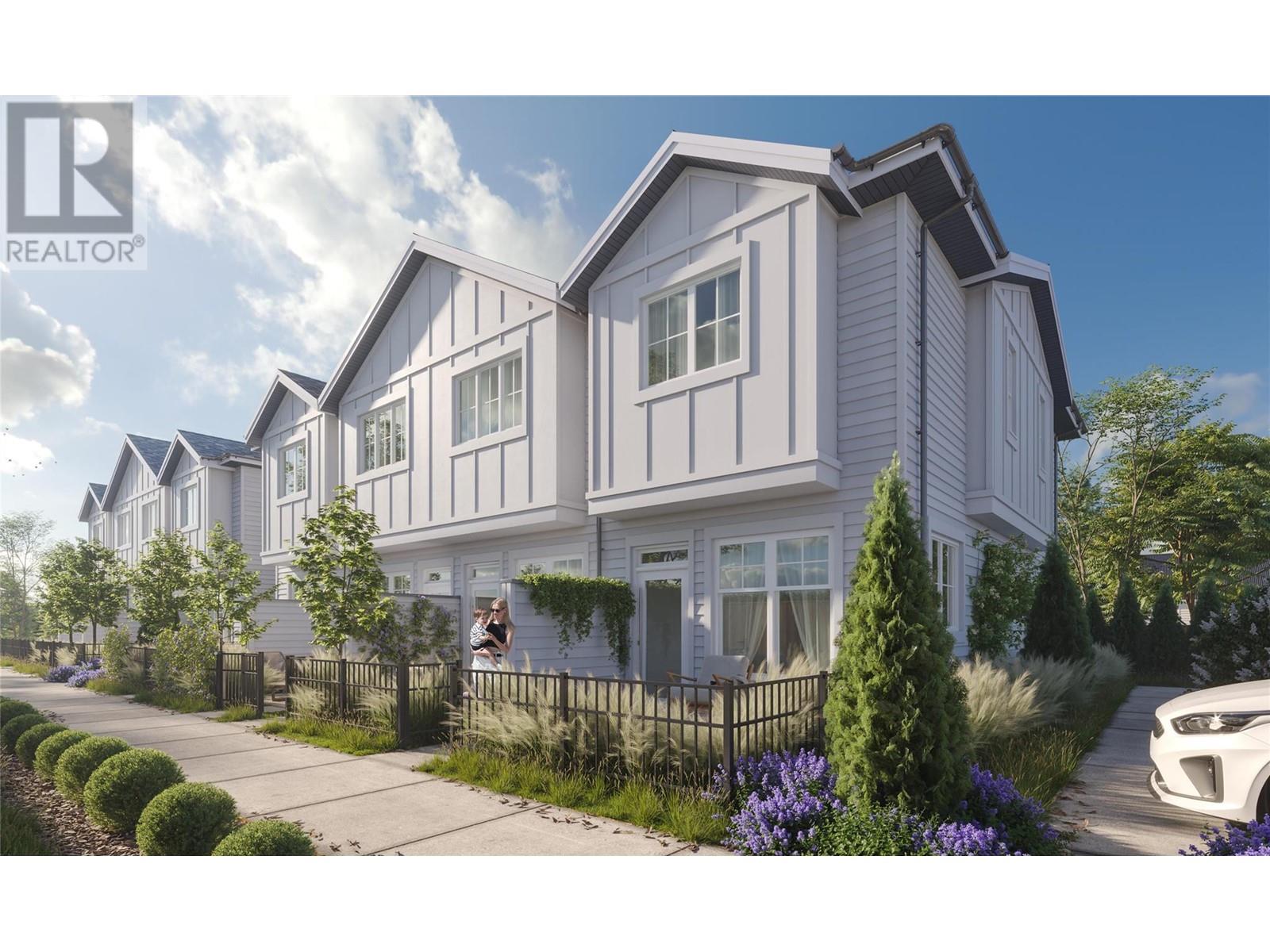 Active
Active
104 795 Ontario Street, Penticton
$509,000MLS® 10339579
2 Beds
2 Baths
980 SqFt
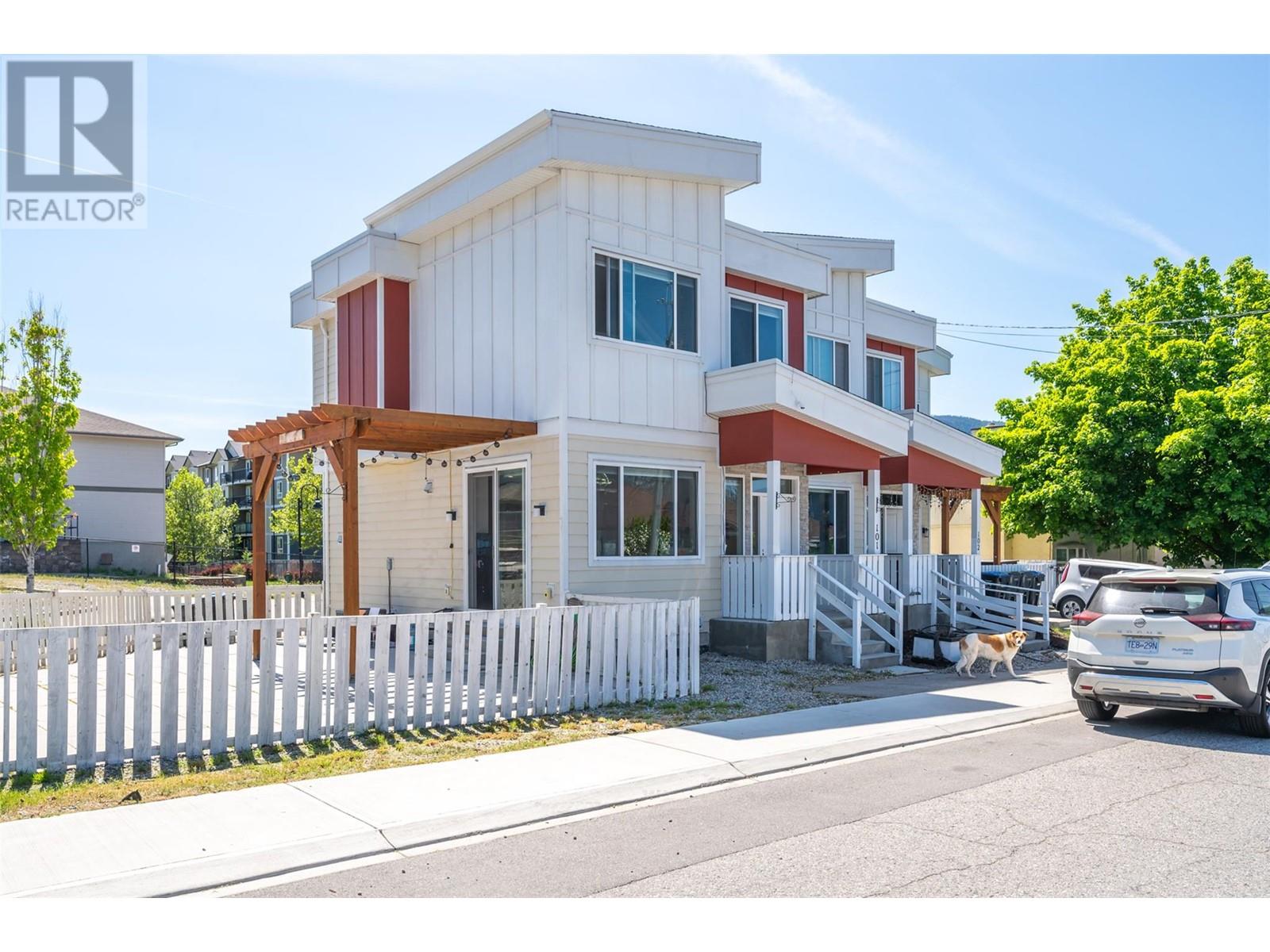 Active
Active
101 102 COSSAR Avenue, Penticton
$575,000MLS® 10346940
3 Beds
2 Baths
1674 SqFt
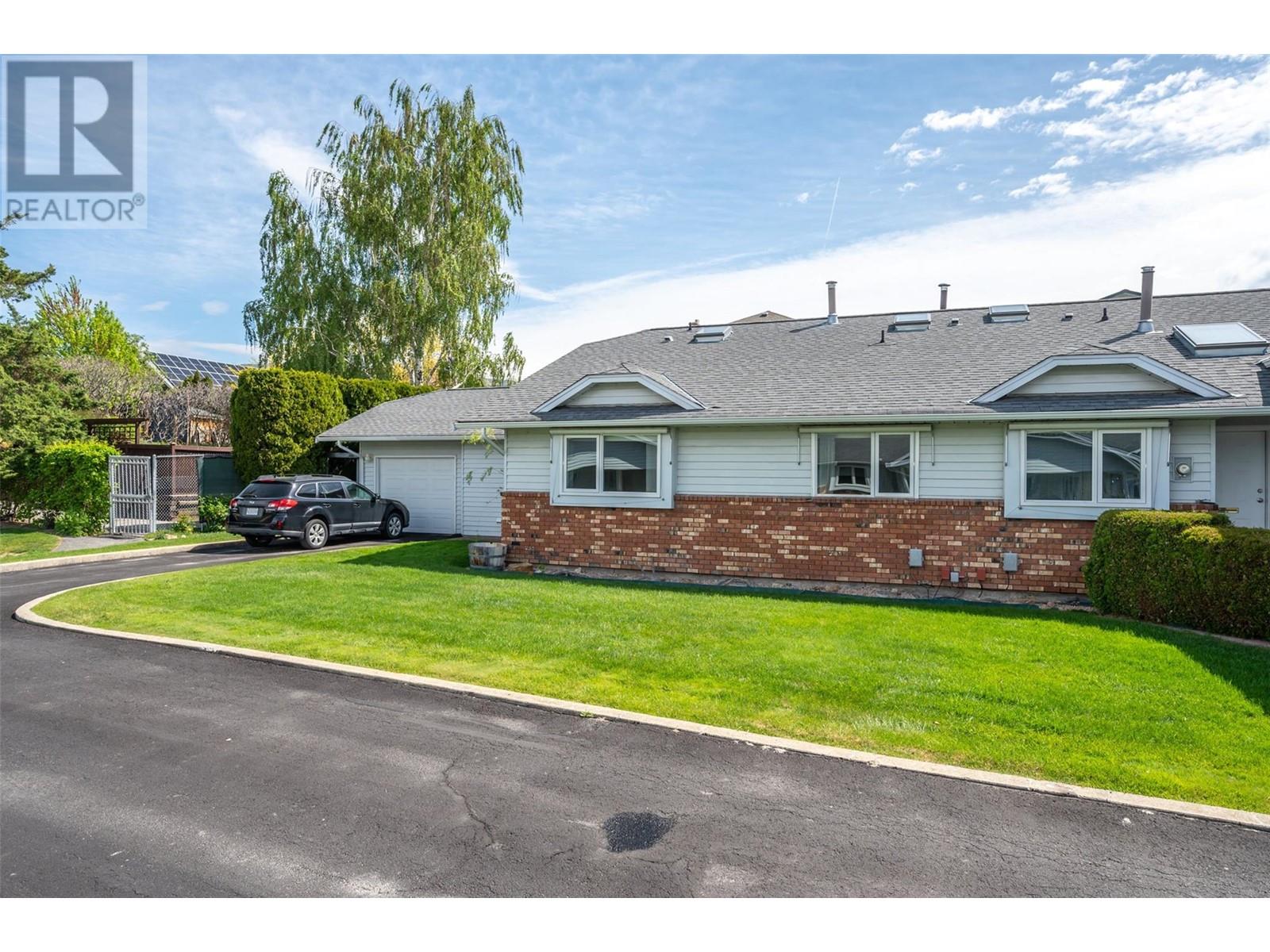 Active
Active
107 124 Cambie Place, Penticton
$575,000MLS® 10347467
4 Beds
3 Baths
2495 SqFt
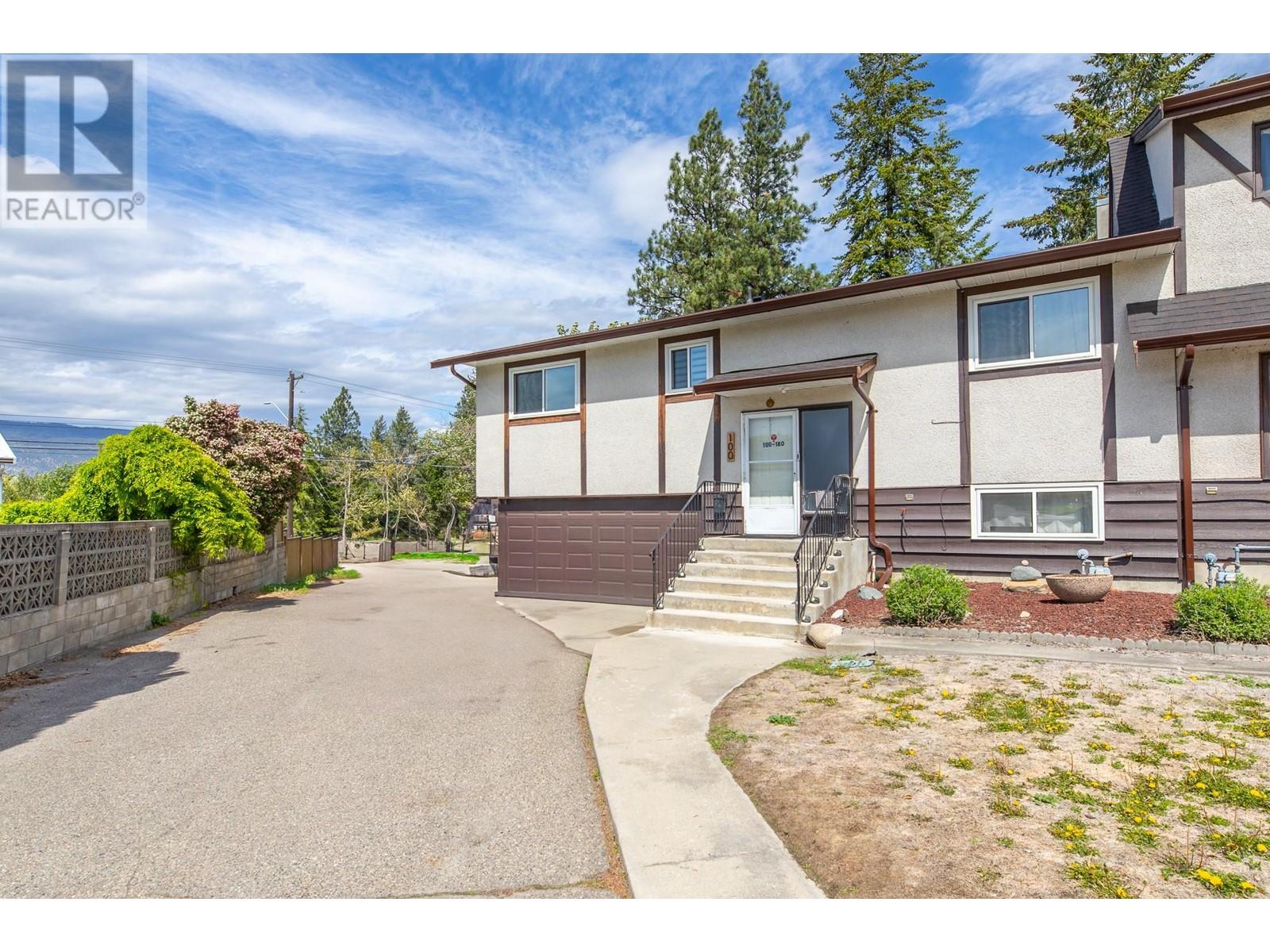 Active
Active
100 180 Mcpherson Crescent, Penticton
$559,000MLS® 10347698
3 Beds
2 Baths
1476 SqFt


