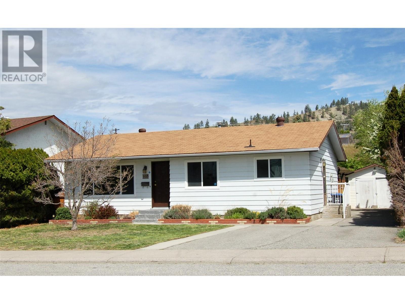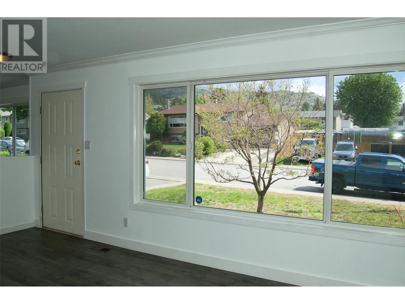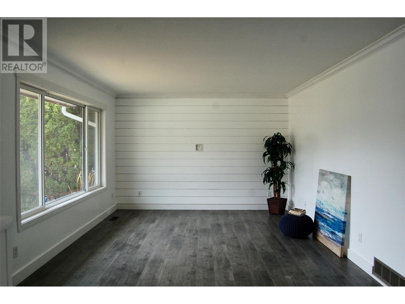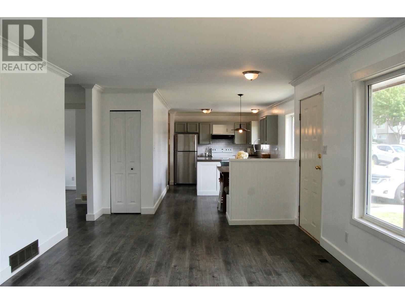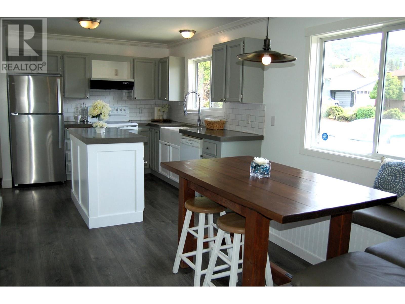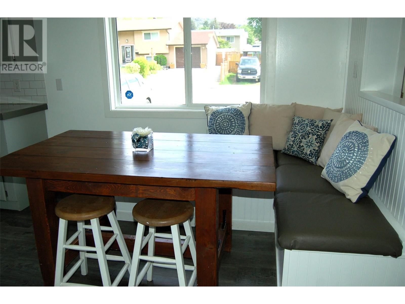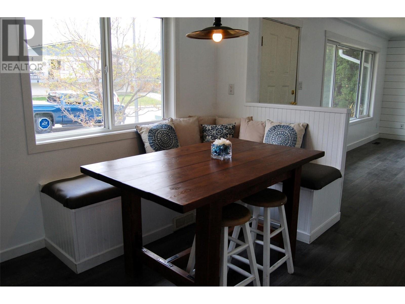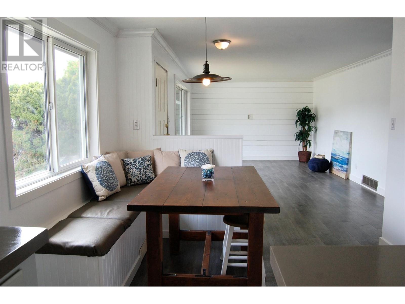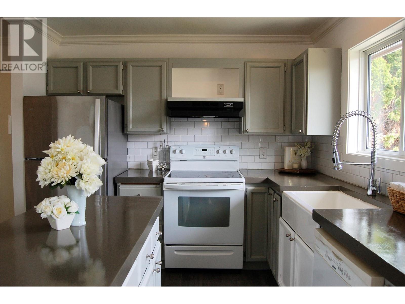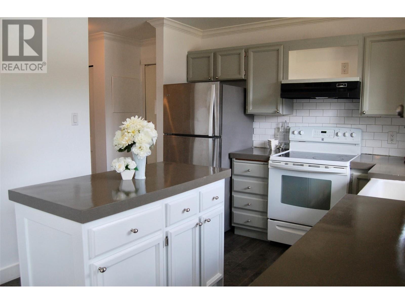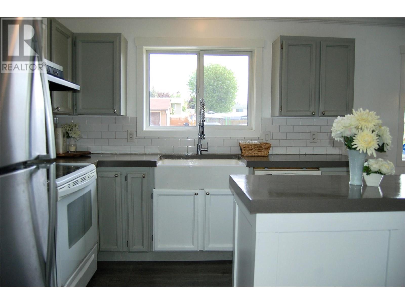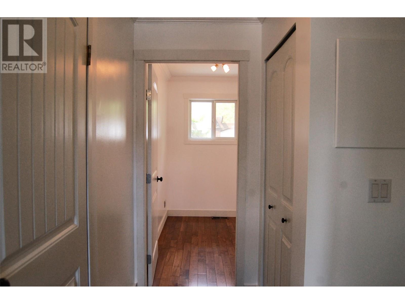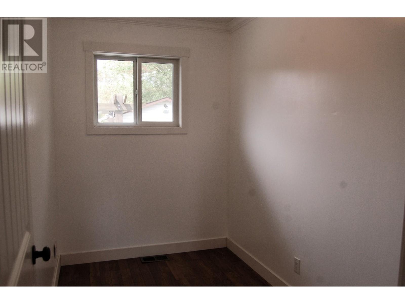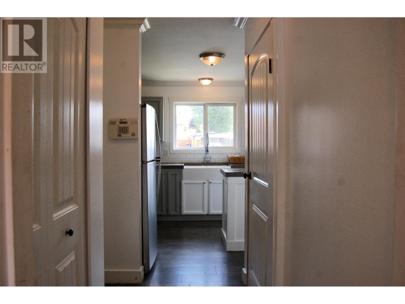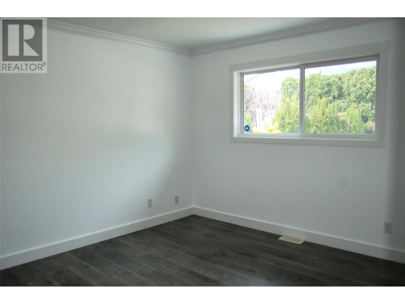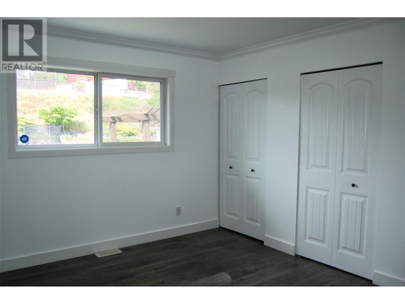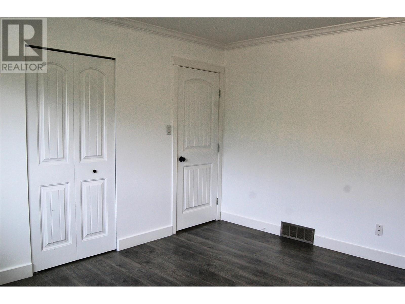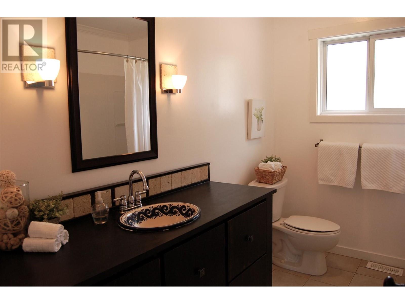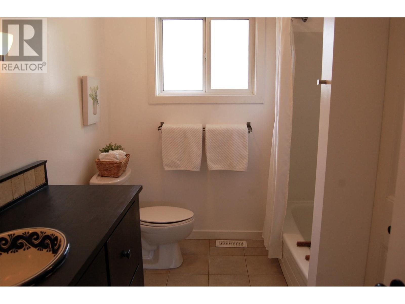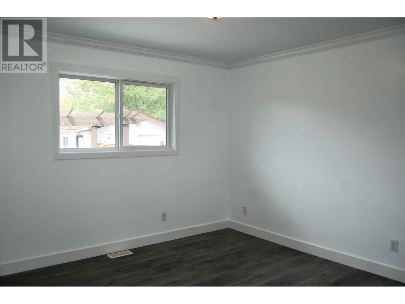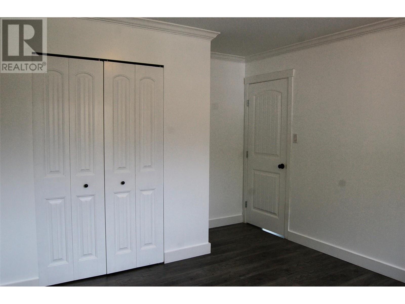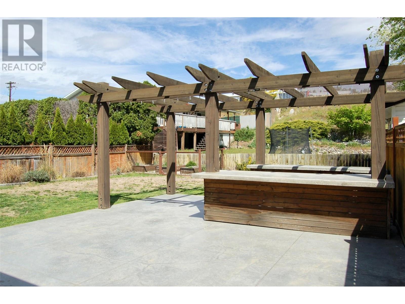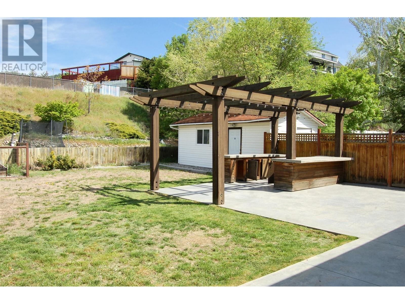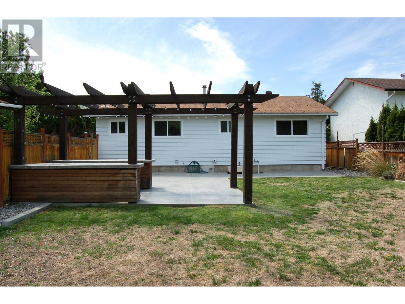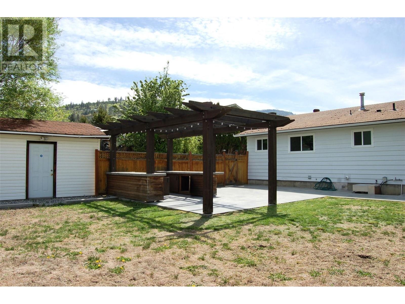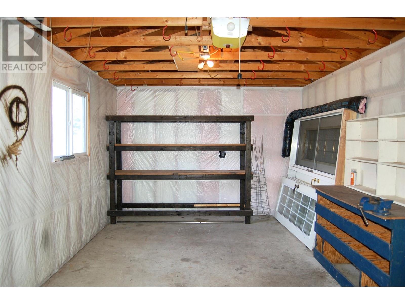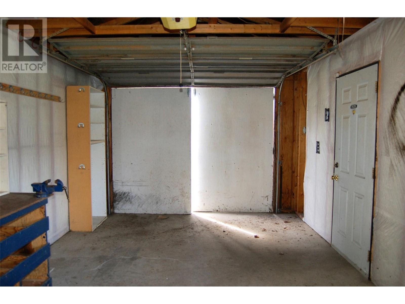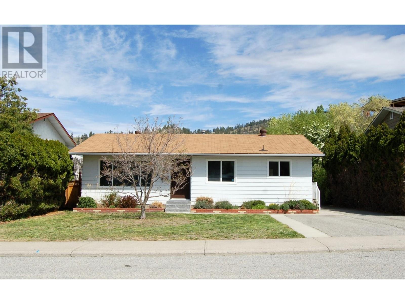103 Cleland Drive, Penticton
MLS® 10347675
PRIME LOCATION in the popular neighbourhood of Columbia/Duncan, just steps away from Columbia Elementary School on a quiet residential street where pride of ownership is evident. This cozy bungalow features an open floor plan with a built-in banquette, small island, concrete countertops and farmhouse sink in the kitchen, large windows for plenty of natural light, two bedrooms, a den, and a 4pc bathroom. It has been freshly painted throughout, with updated laminate flooring, and a feature wall in the living room. The backyard is a good size with a stamped concrete patio and a pergola over the large outdoor kitchen area – perfect for entertaining family and friends, a grassy area for playtime, and a small enclosed vegetable garden. The driveway extends along the east side of the house to the 22' x 12' wired workshop at back – originally a small garage. This home would be perfect for a couple of any age looking for one-level living, or a small family, and it is move-in ready, with quick possession possible. Enjoy summer in Penticton this year! All measurements are approximate. Contact your favourite Realtor to view! (id:28299)Property Details
- Full Address:
- 103 Cleland Drive, Penticton, British Columbia
- Price:
- $ 629,000
- MLS Number:
- 10347675
- List Date:
- May 13th, 2025
- Neighbourhood:
- Columbia/Duncan
- Lot Size:
- 0.16 ac
- Year Built:
- 1980
- Taxes:
- $ 3,795
Interior Features
- Bedrooms:
- 2
- Bathrooms:
- 1
- Appliances:
- Washer, Refrigerator, Dishwasher, Range, Dryer
- Flooring:
- Hardwood, Laminate, Ceramic Tile, Mixed Flooring
- Air Conditioning:
- Central air conditioning
- Heating:
- Forced air, See remarks
- Basement:
- Cellar
Building Features
- Architectural Style:
- Bungalow
- Storeys:
- 1
- Sewer:
- Municipal sewage system
- Water:
- Municipal water
- Roof:
- Asphalt shingle, Unknown
- Zoning:
- Residential
- Exterior:
- Aluminum
- Garage Spaces:
- 2
- Ownership Type:
- Freehold
- Taxes:
- $ 3,795
Floors
- Finished Area:
- 1120 sq.ft.
- Rooms:
Land
- View:
- Mountain view
- Lot Size:
- 0.16 ac
Neighbourhood Features
Ratings
Commercial Info
Agent: Al Vandermey
Location
Related Listings
 Active
Active
930 Vernon Avenue, Penticton
$619,900MLS® 10322182
2 Beds
1 Baths
1103 SqFt
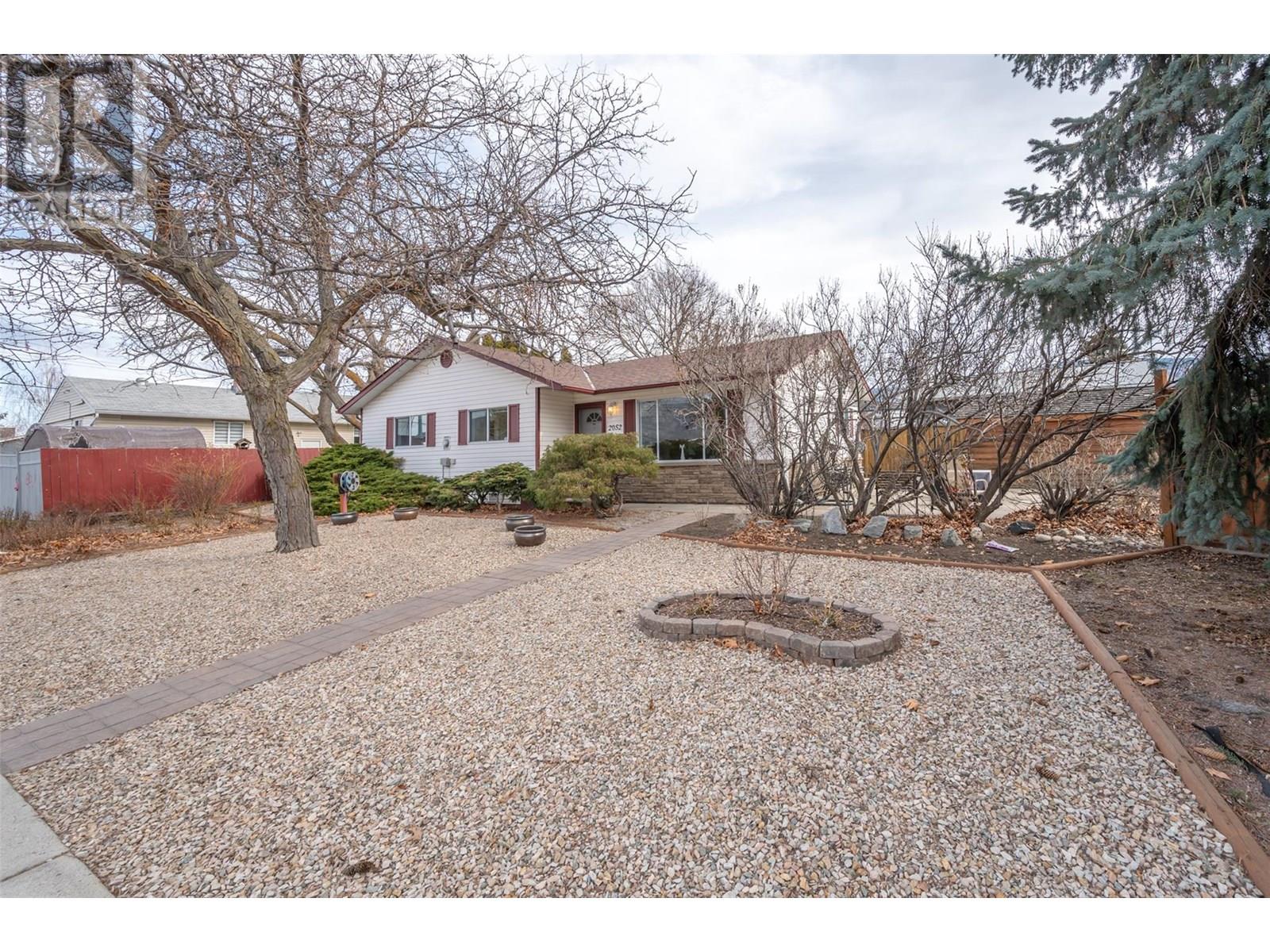 Active
Active
2052 Atkinson Street, Penticton
$599,000MLS® 10338531
2 Beds
2 Baths
1038 SqFt
 Active
Active
731 REVELSTOKE Avenue, Penticton
$529,900MLS® 10343621
2 Beds
3 Baths
1257 SqFt
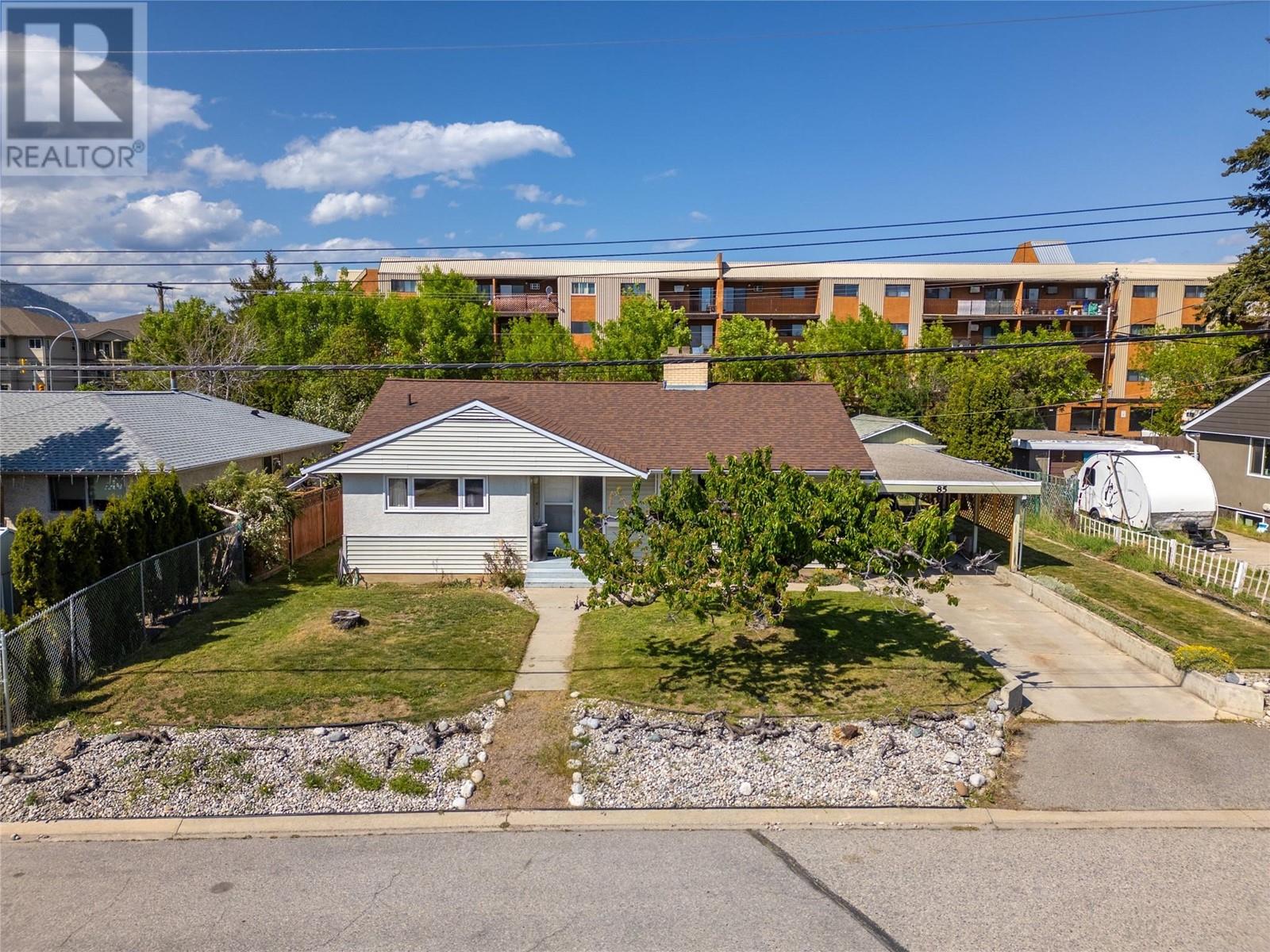 Active
Active
85 Granby Place, Penticton
$624,900MLS® 10347134
5 Beds
2 Baths
2392 SqFt


