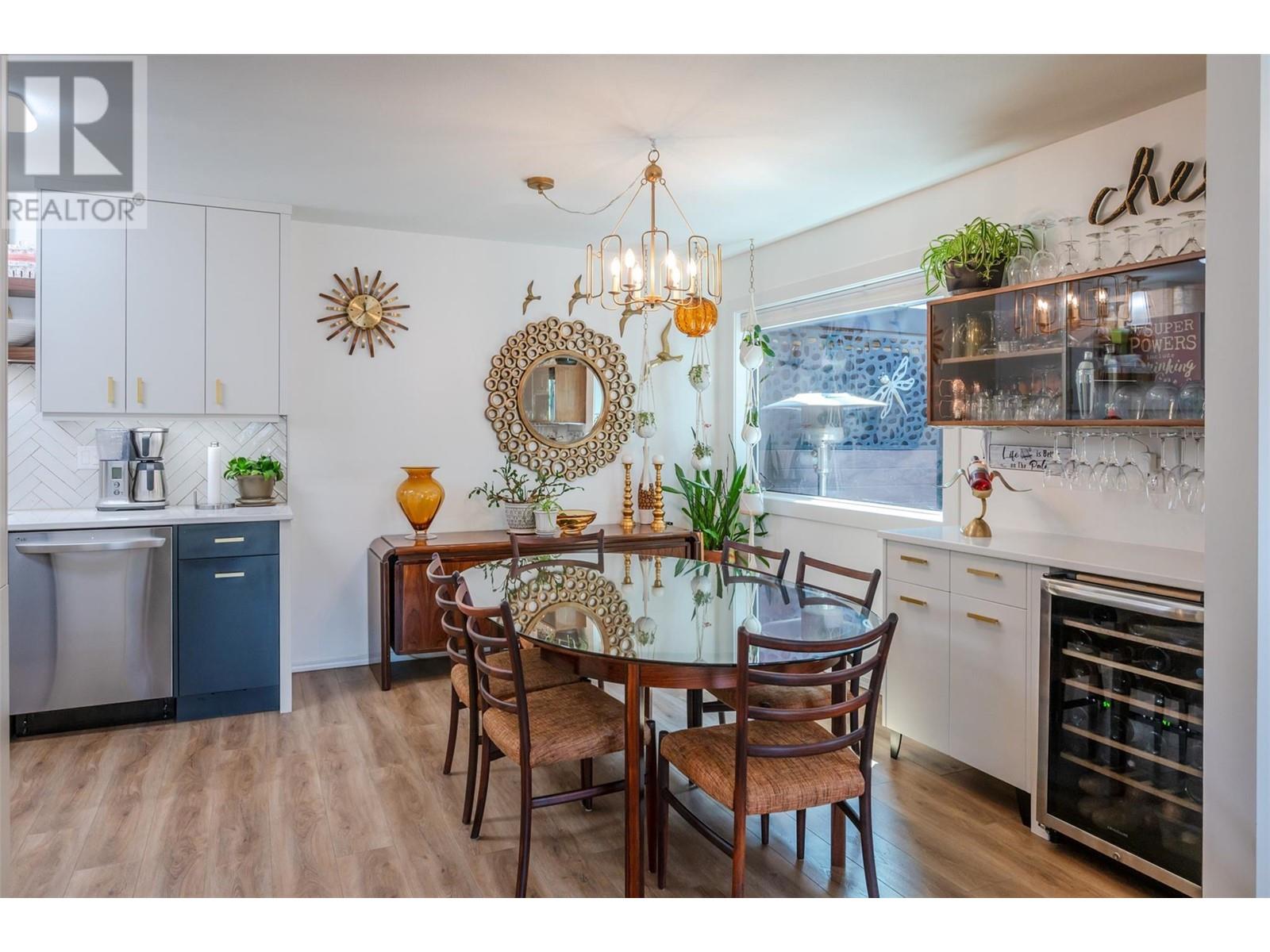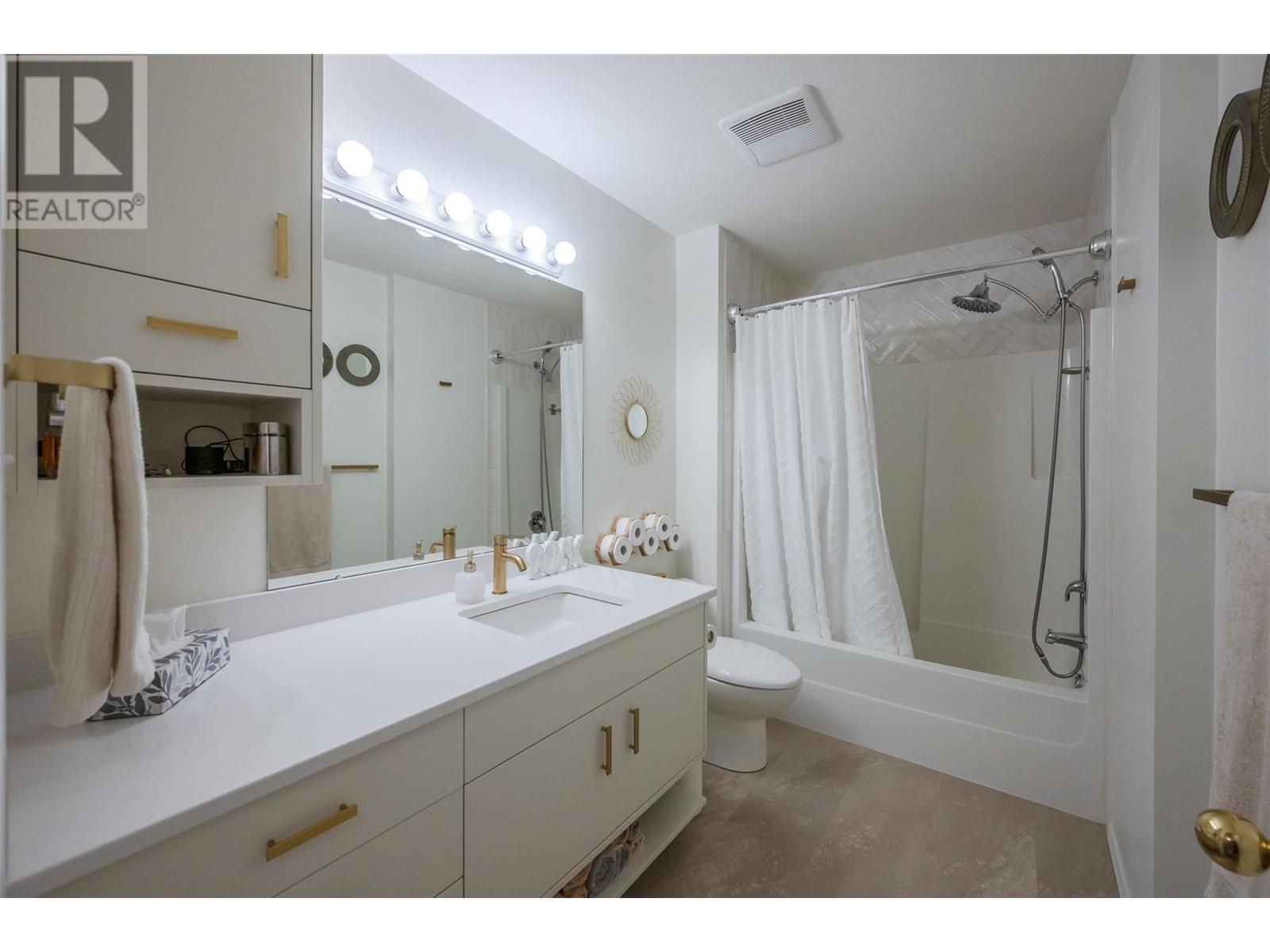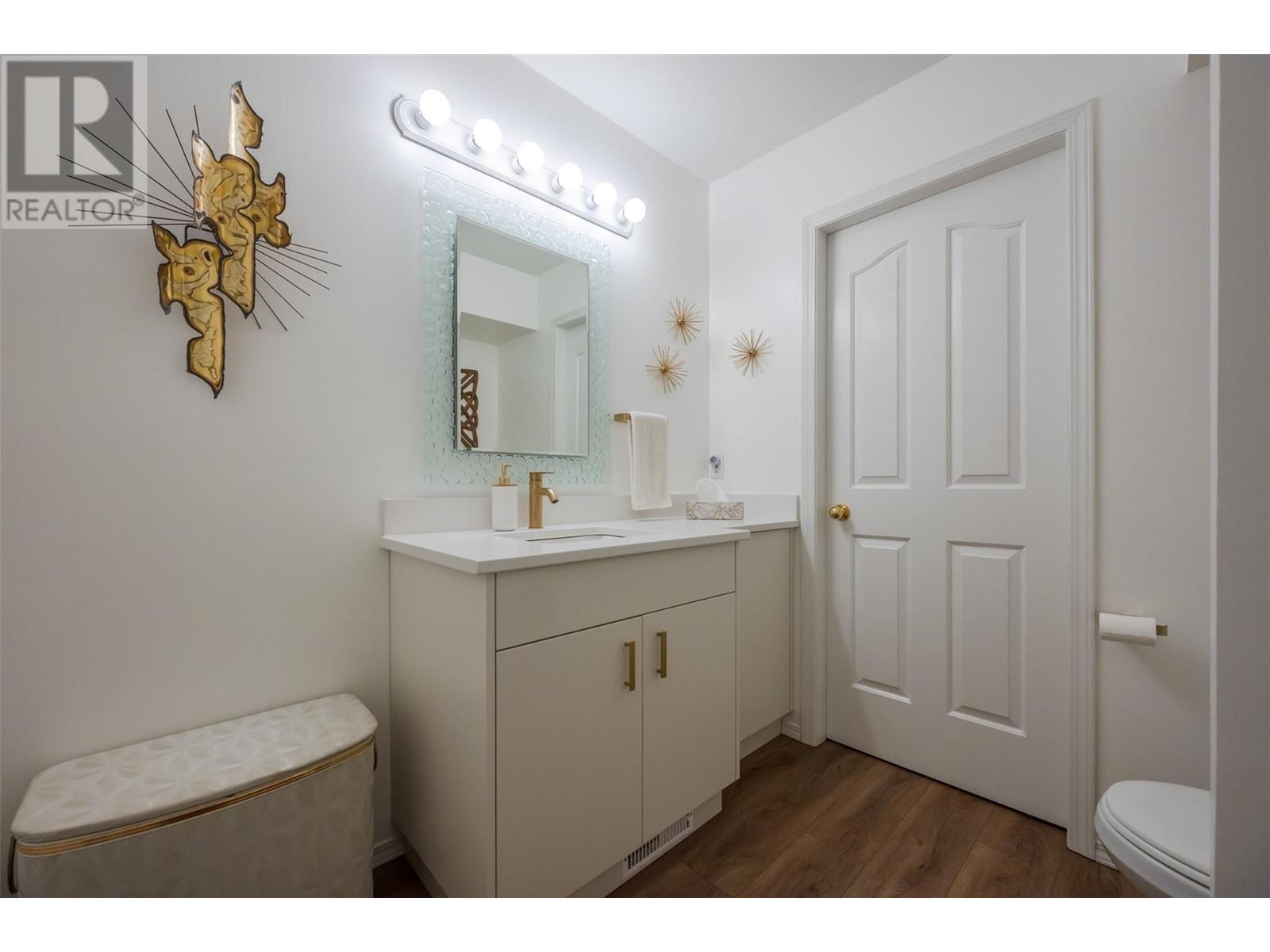104 183 Maple Street, Penticton
MLS® 10338115
Tucked into one of the best pockets of Penticton and just a couple of blocks from the lake, SOEC and downtown, you leave your car at home. ENTRY OFF REAR LANE Better than new, this home has many quality upgrades, including new high-efficiency furnace and triple-pane windows. The original poly-B plumbing and roof have been replaced. There are new composite decks, railings and fencing. This unit now has integrated AC and a built-in vac. Energy efficient appliances, top-down & bottom-up cellular blinds, LED lighting, and luxury vinyl plank floors. Custom kitchen, bar, baths include hidden gems – like pantry pullouts, built in disposal bins and soft-close cabinets. Gas cooktop, super-quiet dishwasher, garburator and Silestone quartz countertops. Check out the built-in closet organizers, extra deep cabinets, window storage bench, large closet/pantry and a dry, clean crawlspace. Modernized, this unit has upstairs laundry. The updated primary features a walk-in closet and a glass enclosed shower. The spacious second and third bedrooms can accommodate queen-sized beds. An outdoor oasis is perfectly located off the kitchen. Enjoy the custom private sun-shaded pergola. The fenced yard provides generous space for family and friends (fur ones too)! There's a natural gas BBQ line, quaint steel shed for your beach toys, golf clubs, bikes, skis, and three parking spaces! Low $300/month fees include water, landscaping and insurance. (id:28299)Property Details
- Full Address:
- 104 183 Maple Street, Penticton, British Columbia
- Price:
- $ 608,900
- MLS Number:
- 10338115
- List Date:
- March 7th, 2025
- Neighbourhood:
- Main North
- Year Built:
- 1996
- Taxes:
- $ 1,697
Interior Features
- Bedrooms:
- 3
- Bathrooms:
- 3
- Appliances:
- Refrigerator, Dishwasher, Oven, Microwave, Hood Fan, Washer & Dryer
- Flooring:
- Carpeted, Vinyl
- Air Conditioning:
- Central air conditioning
- Heating:
- Forced air, See remarks
- Fireplaces:
- 1
- Fireplace Type:
- Free Standing Metal
- Basement:
- Crawl space
Building Features
- Storeys:
- 2
- Sewer:
- Municipal sewage system
- Water:
- Municipal water
- Roof:
- Asphalt shingle, Unknown
- Zoning:
- Multi-Family
- Exterior:
- Vinyl siding
- Garage Spaces:
- 4
- Ownership Type:
- Condo/Strata
- Taxes:
- $ 1,697
- Stata Fees:
- $ 300
Floors
- Finished Area:
- 1410 sq.ft.
- Rooms:
Land
Neighbourhood Features
- Amenities Nearby:
- Pets Allowed With Restrictions, Rentals Allowed
Ratings
Commercial Info
Agent: Bradley Vollans
Location
Related Listings
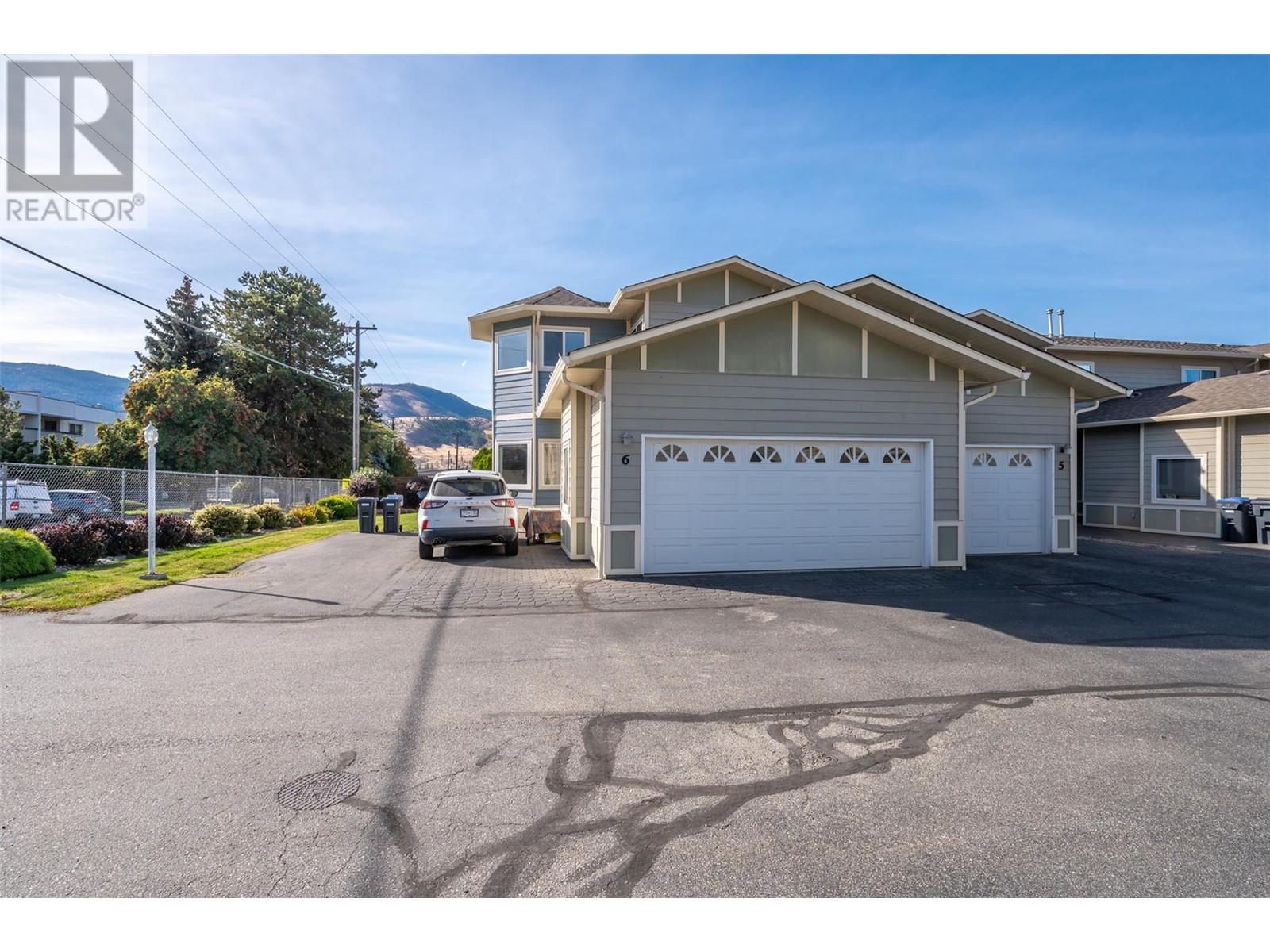 Active
Active
6 148 Roy Avenue, Penticton
$599,000MLS® 10326051
3 Beds
3 Baths
2191 SqFt
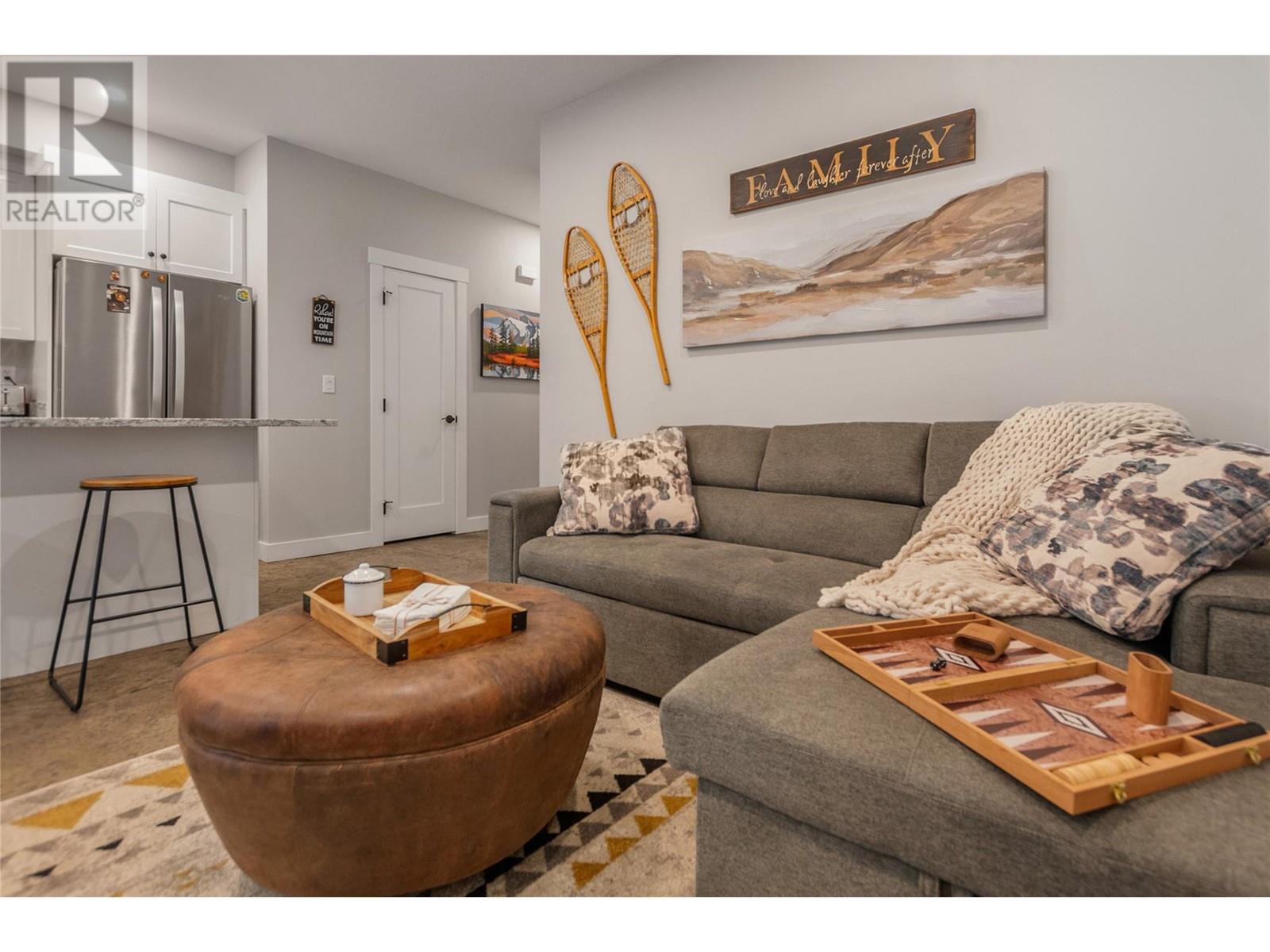 Active
Active
2 300 Creekview Road, Penticton
$599,000MLS® 10337748
3 Beds
3 Baths
1193 SqFt
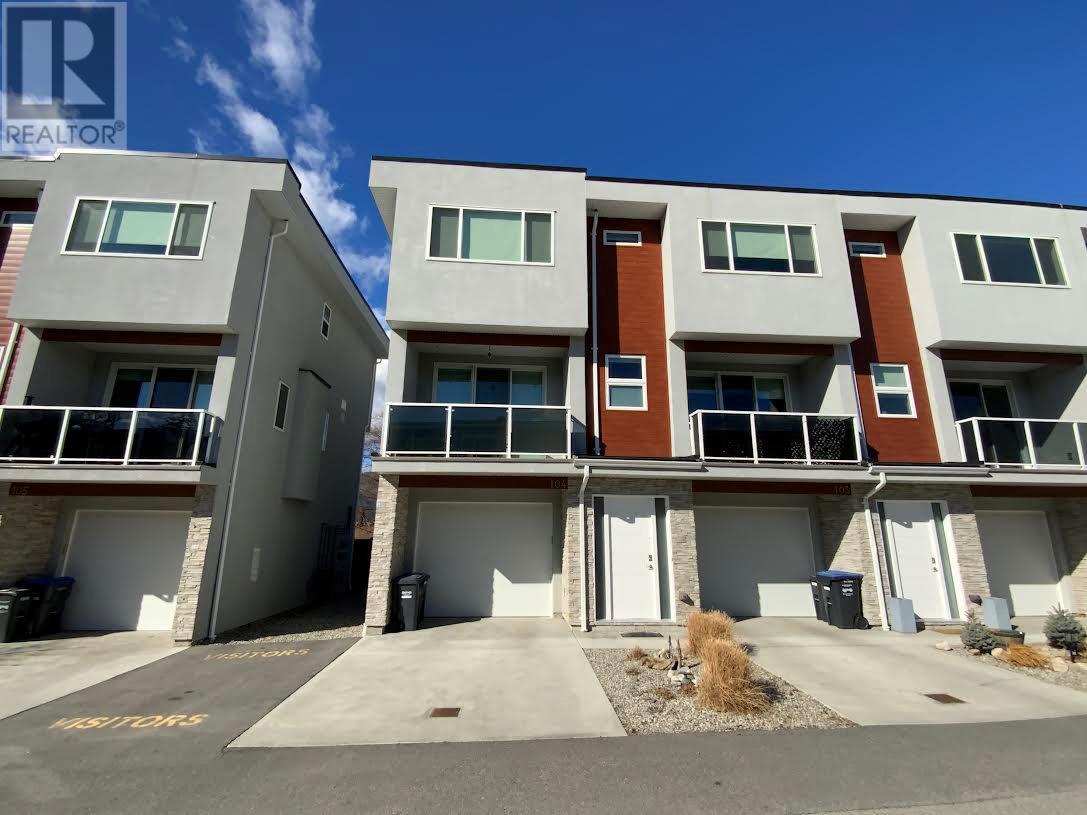 Active
Active
104 210 SCOTT Avenue, Penticton
$579,000MLS® 10337781
3 Beds
3 Baths
1439 SqFt
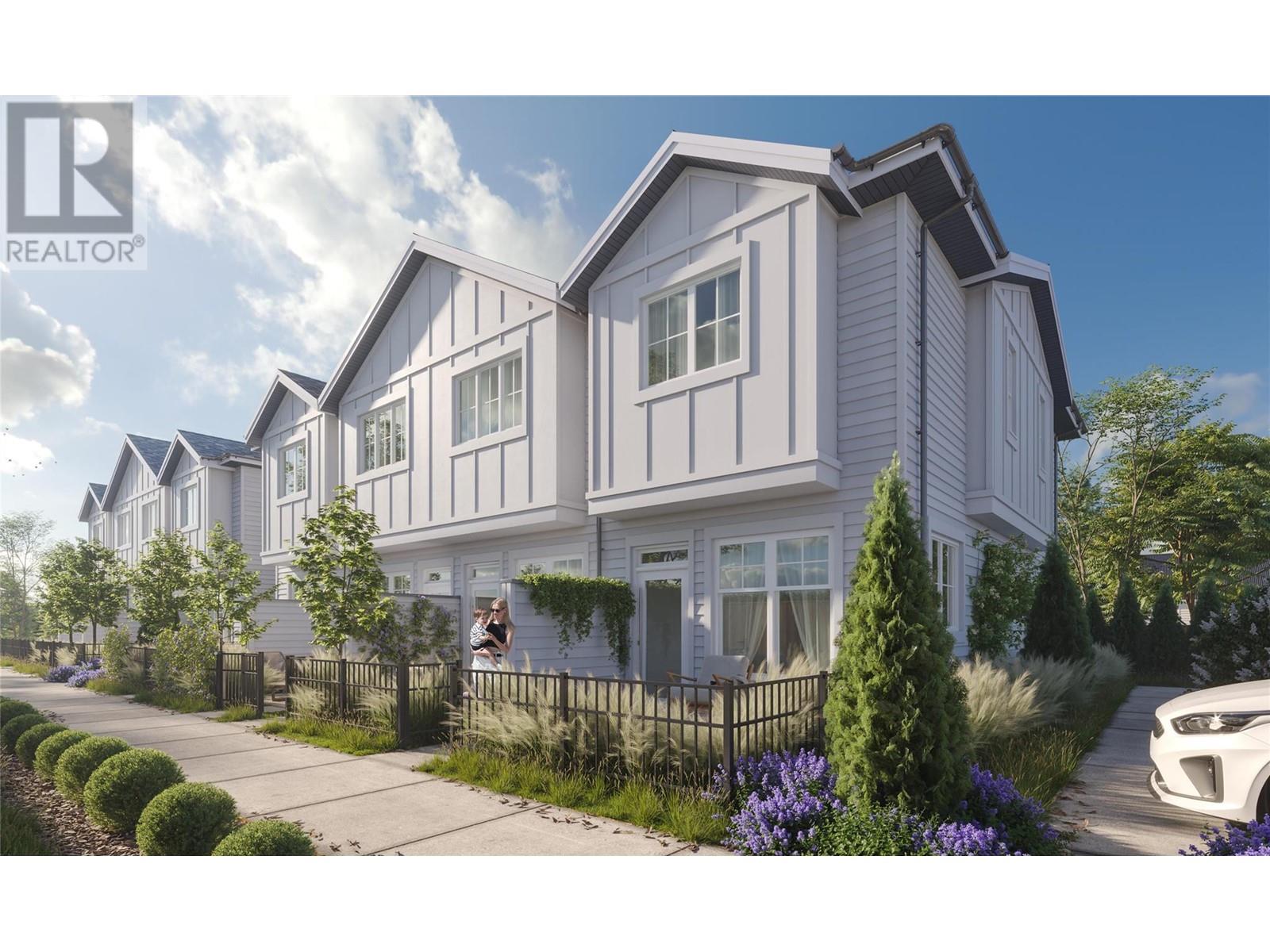 Active
Active
104 795 Ontario Street, Penticton
$509,000MLS® 10339579
2 Beds
2 Baths
980 SqFt


