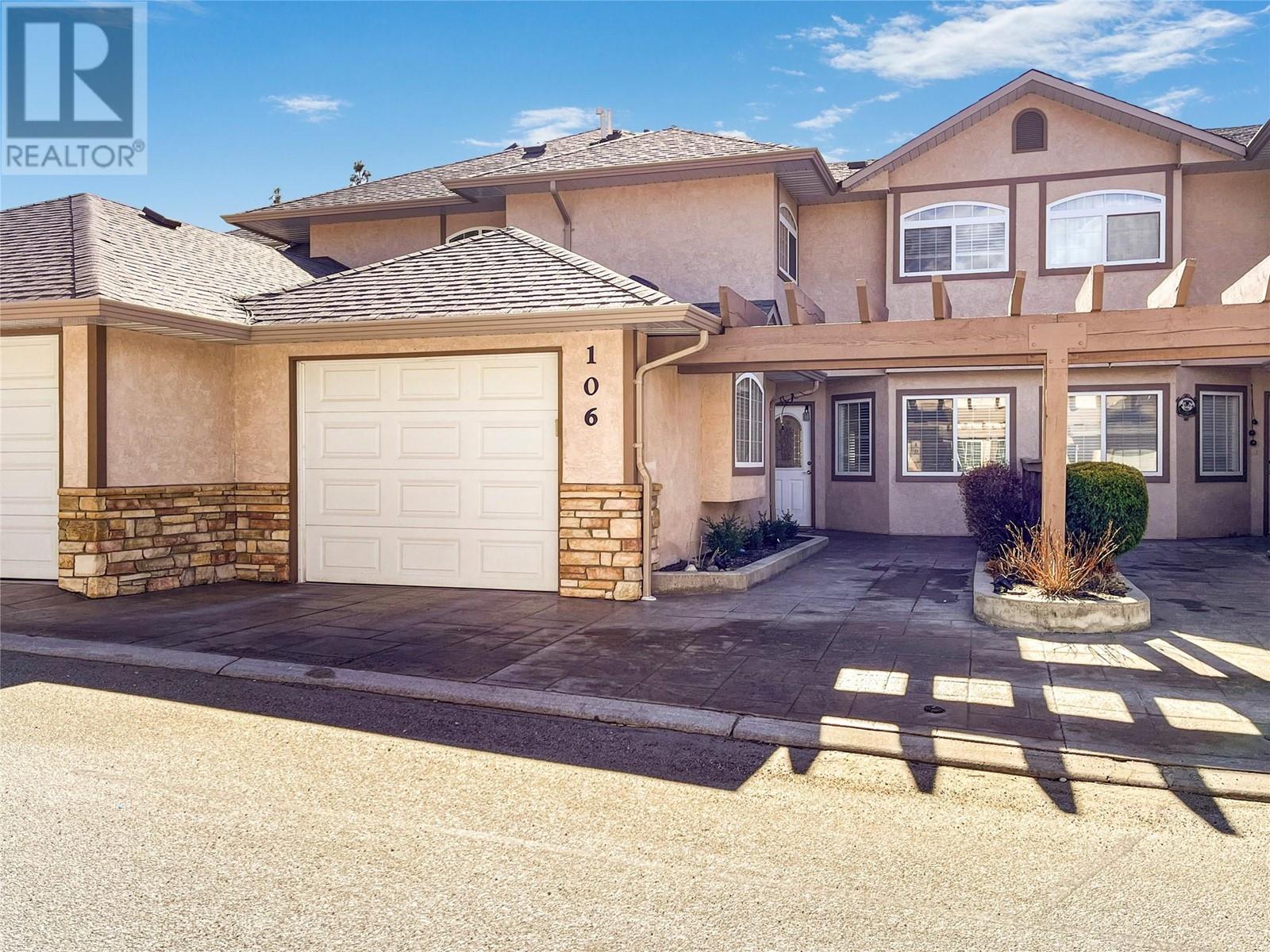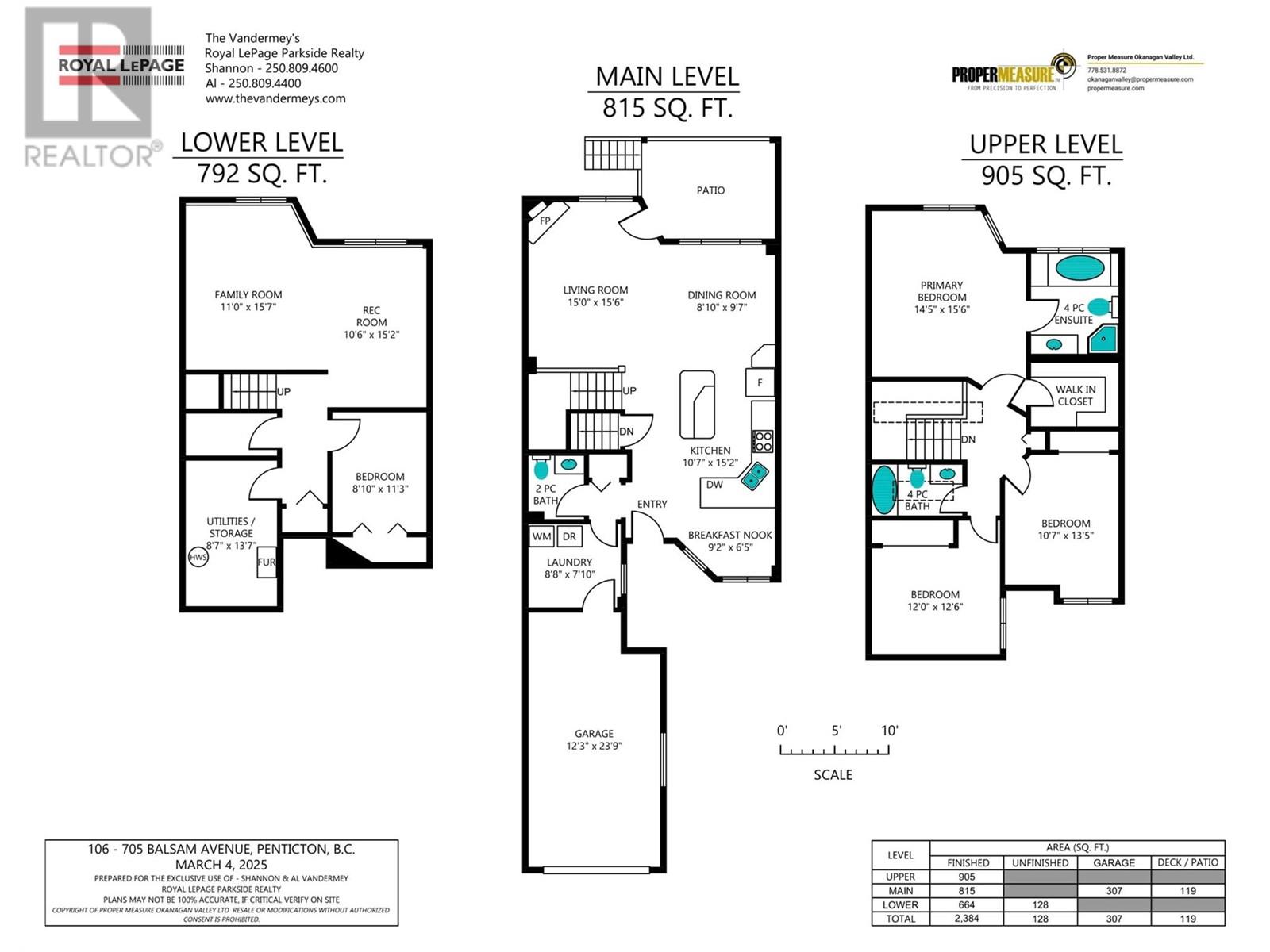106 705 Balsam Avenue, Penticton
MLS® 10337773
Welcome to the Popular Wiltse/Valleyview Neighbourhood! 4 Bed, 3 Bath home offers plenty of space, in the secure gated community of Ashbury, no age restrictions – everyone welcome, including one dog or one cat! Features a large primary bedroom with spacious 4 pc ensuite with separate shower and jetted soaker tub, 2 more good-sized bedrooms, full bath and skylights on the upper level. 3 bedrooms on one floor is hard to find! Main level offers large open floor plan with garage access, laundry/mud-room, extra space for outerwear, 2 pc guest bath, large kitchen with stainless appliances and breakfast bar*island, cozy gas fireplace in the living area, access off the dining area onto a generously sized covered deck with a natural gas BBQ outlet, and stairs down to the grassy area below. Lower level includes a guest room (4th bedroom is actually a den), and bright, large family/rec room that could easily include another bedroom. This pleasant home is bright and sunny in a lovely community right above Wiltse Elementary. You'll love living here! Please contact your favourite Realtor to view. Measurements by Matterport. Check out the 3D Interactive Video Tour! (id:28299)Property Details
- Full Address:
- 106 705 Balsam Avenue, Penticton, British Columbia
- Price:
- $ 650,000
- MLS Number:
- 10337773
- List Date:
- March 6th, 2025
- Neighbourhood:
- Wiltse/Valleyview
- Year Built:
- 2003
- Taxes:
- $ 3,299
Interior Features
- Bedrooms:
- 4
- Bathrooms:
- 3
- Appliances:
- Washer, Refrigerator, Dishwasher, Range, Dryer
- Air Conditioning:
- Central air conditioning
- Heating:
- Forced air, See remarks
- Fireplaces:
- 1
- Fireplace Type:
- Gas, Unknown
- Basement:
- Full
Building Features
- Architectural Style:
- Split level entry
- Storeys:
- 3
- Sewer:
- Municipal sewage system
- Water:
- Municipal water
- Roof:
- Asphalt shingle, Unknown
- Zoning:
- Unknown
- Exterior:
- Stone, Stucco
- Garage:
- See Remarks
- Garage Spaces:
- 2
- Ownership Type:
- Condo/Strata
- Taxes:
- $ 3,299
- Stata Fees:
- $ 442
Floors
- Finished Area:
- 2512 sq.ft.
- Rooms:
Land
- View:
- Mountain view
Neighbourhood Features
- Amenities Nearby:
- Pets Allowed, Pet Restrictions, Rentals Allowed
Ratings
Commercial Info
Agent: Al Vandermey
Location
Related Listings
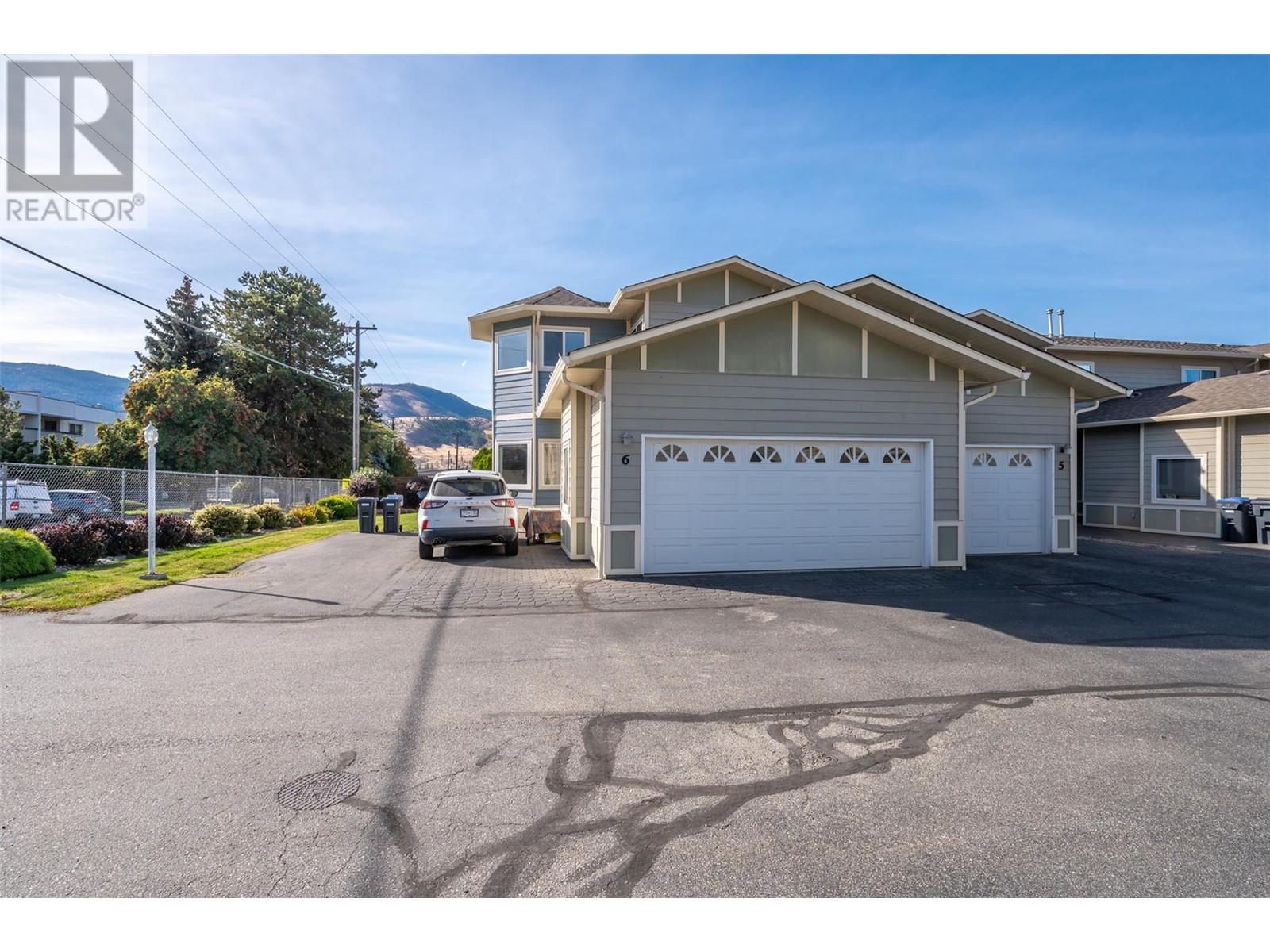 Active
Active
6 148 Roy Avenue, Penticton
$599,000MLS® 10326051
3 Beds
3 Baths
2191 SqFt
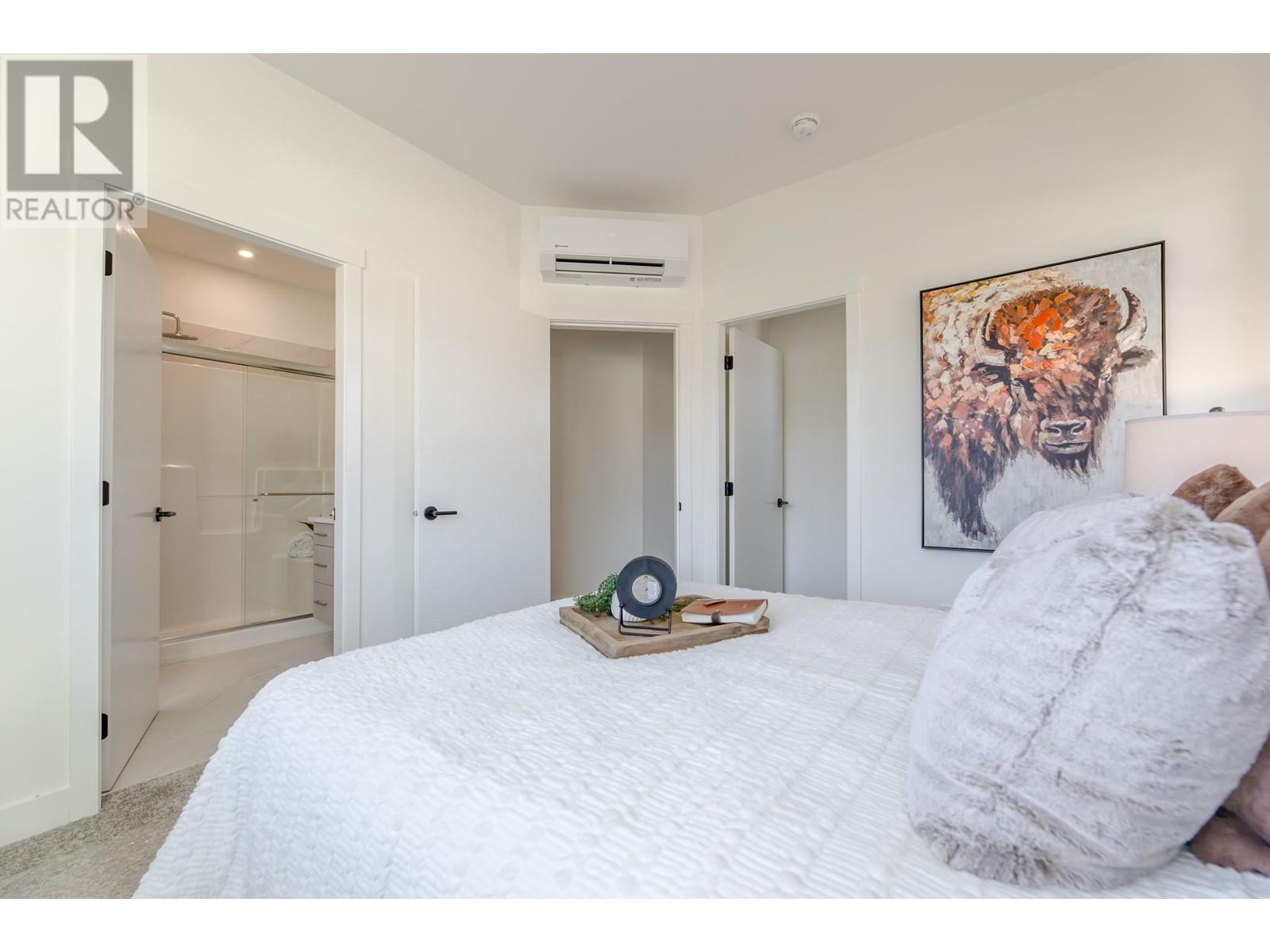 Active
Active
106 460 Conklin Avenue, Penticton
$590,000MLS® 10328755
3 Beds
3 Baths
1224 SqFt
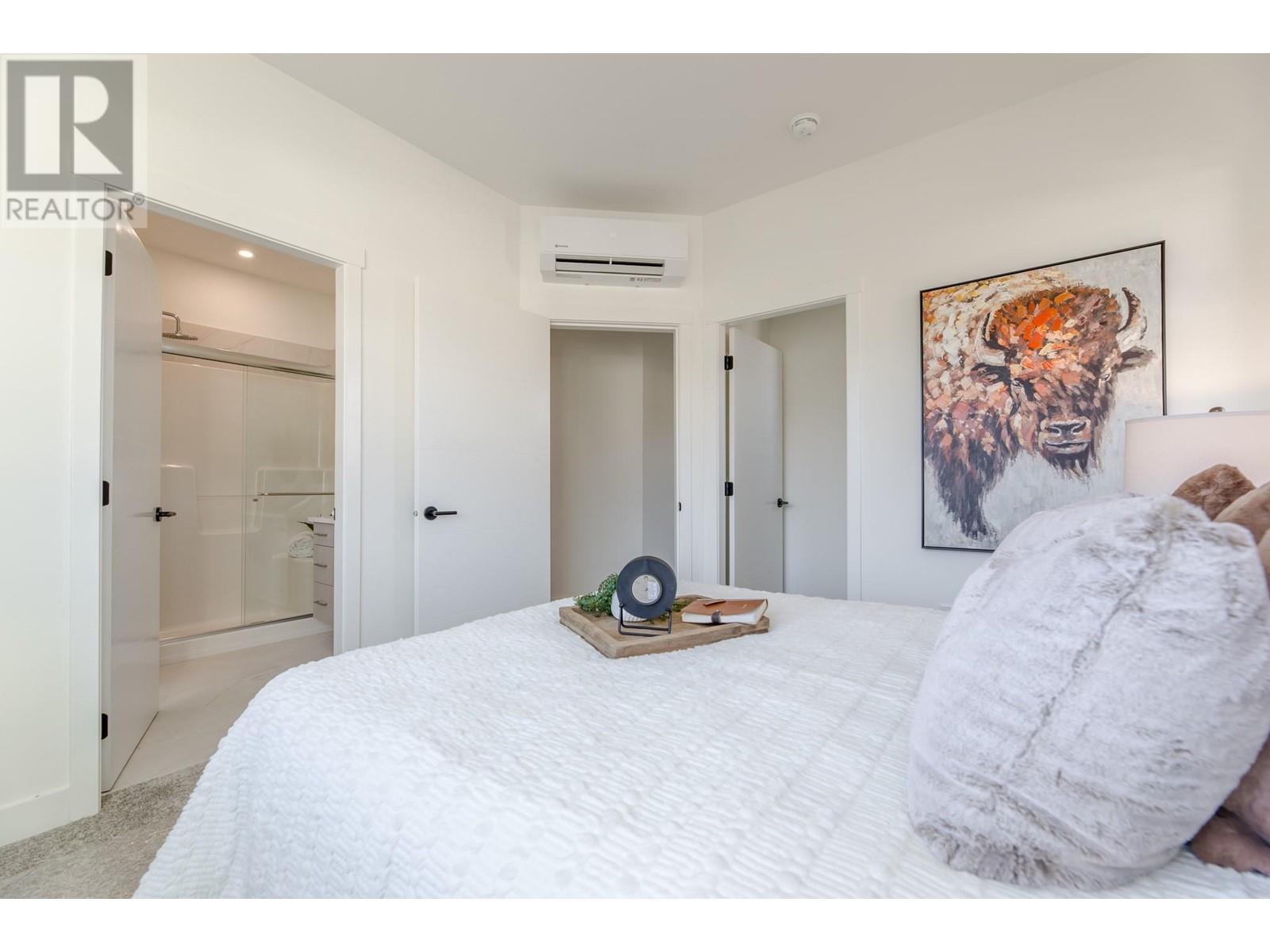 Active
Active
105 460 Conklin Avenue, Penticton
$575,000MLS® 10328753
3 Beds
3 Baths
1224 SqFt
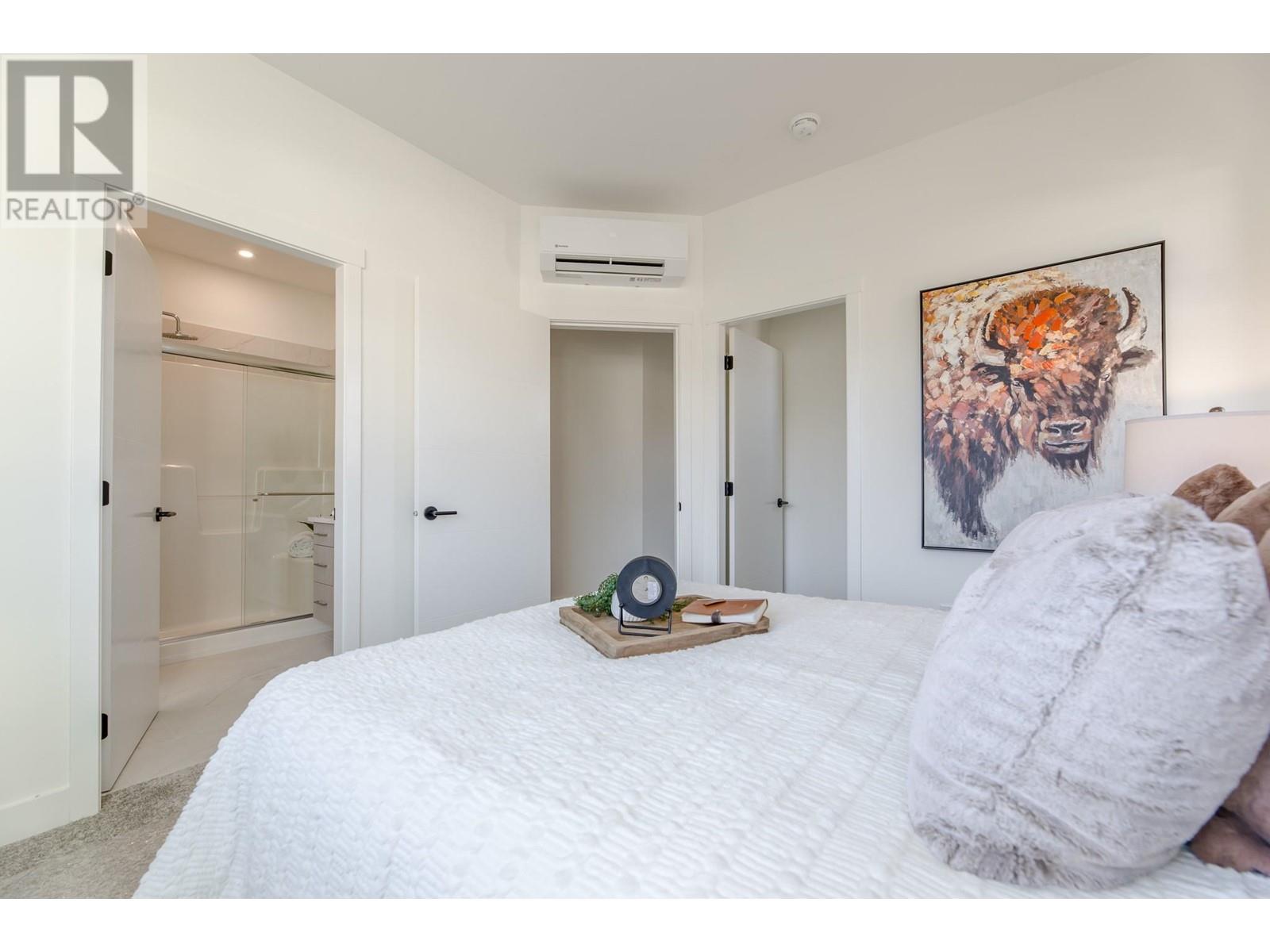 Active
Active
104 460 Conklin Avenue, Penticton
$585,000MLS® 10328752
3 Beds
3 Baths
1224 SqFt


