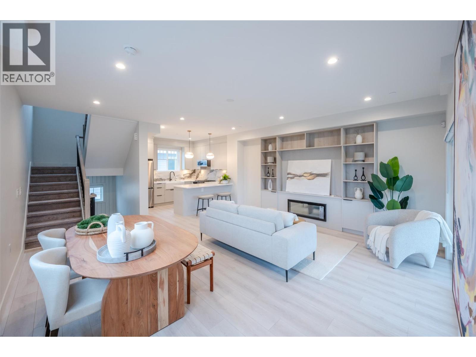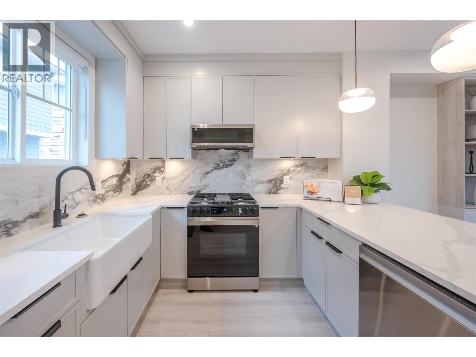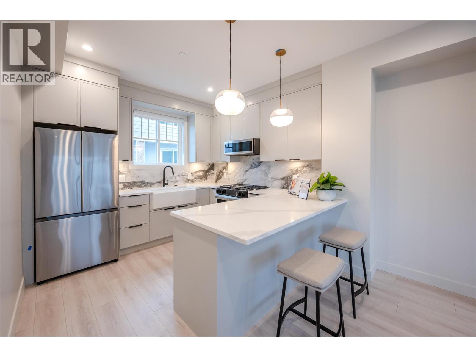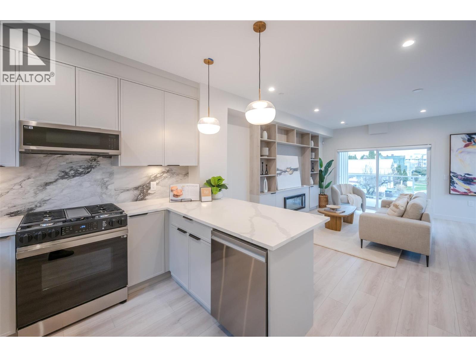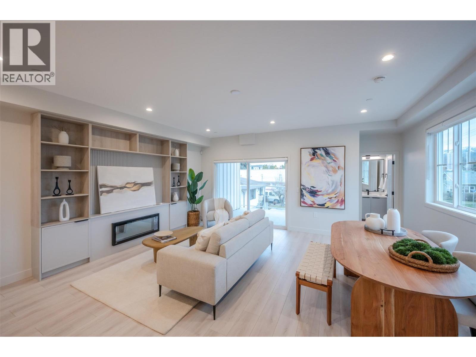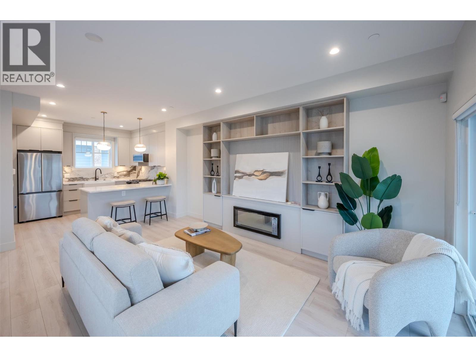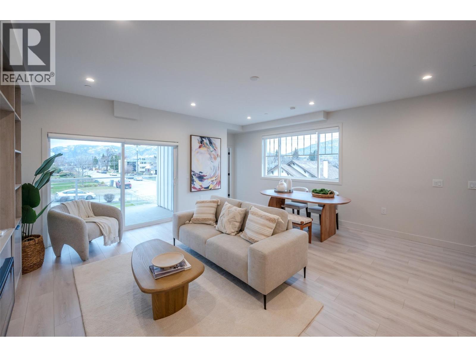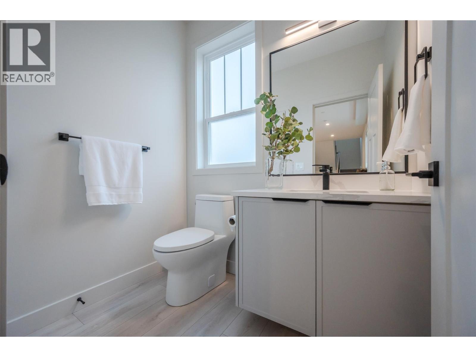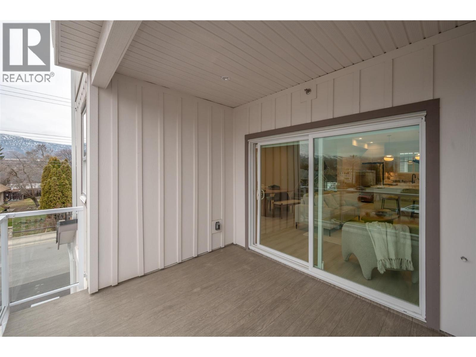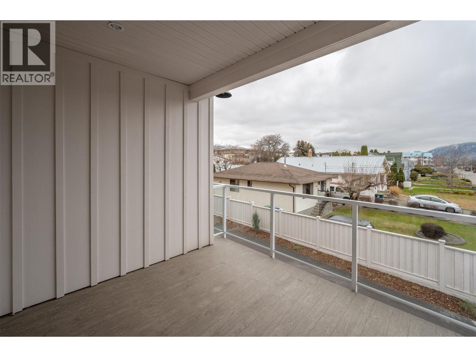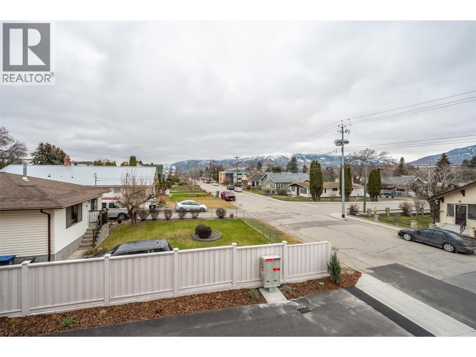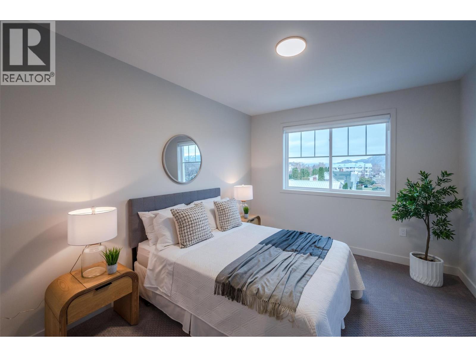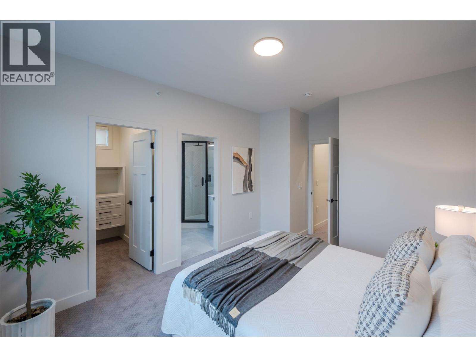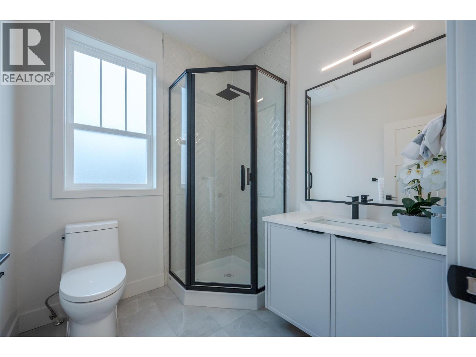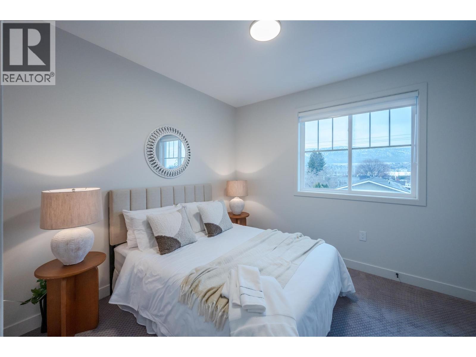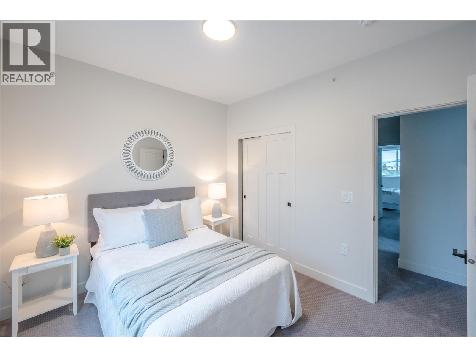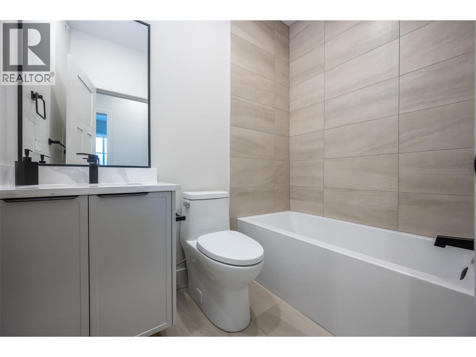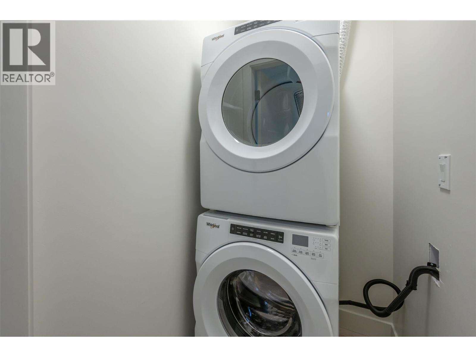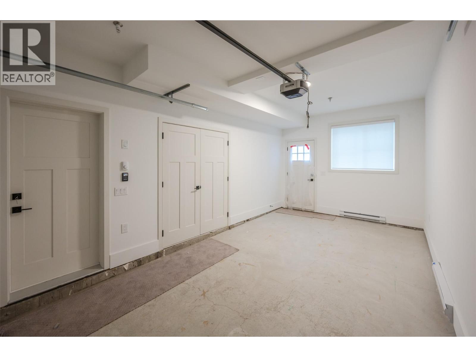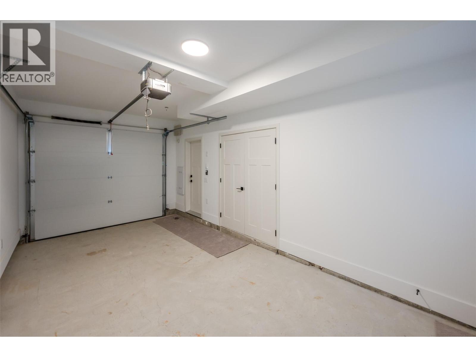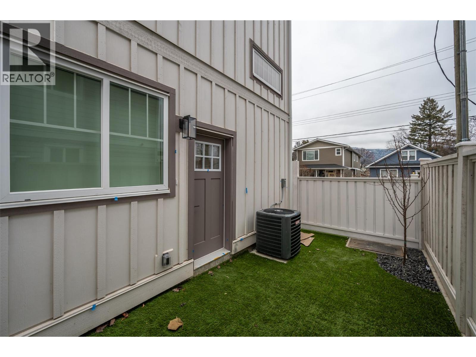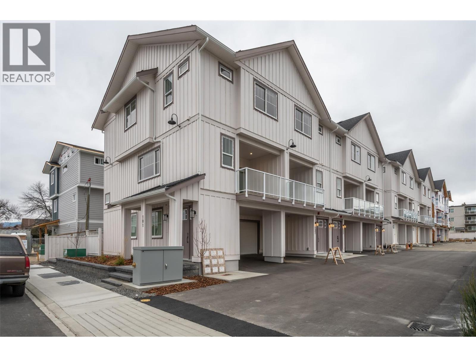784 ARGYLE Street Unit# 106, Penticton
MLS® 10365965
Introducing Argyle by Basran Properties — a thoughtfully designed townhouse community that blends timeless farmhouse-inspired architecture with fresh, contemporary interiors. This quality-built townhome offers 2 bedrooms plus a den with closet, 3 bathrooms, a fenced yard, and ample parking with both a garage and carport. The main level features a bright, open-concept layout with 9' ceilings and a designer kitchen showcasing quartz countertops, a full-height quartz backsplash, a gas range, and premium appliances. The inviting living area includes a feature wall with built-in cabinetry and an electric fireplace, with access to a private deck. Upstairs, the spacious primary suite boasts a walk-in closet with custom millwork and a 3-piece ensuite featuring a herringbone-tiled, custom-glass shower. A generously sized second bedroom, large den, and convenient upper-level laundry complete this floor. Perfectly located near downtown Penticton, the SOEC, restaurants, and schools, Argyle offers a connected, low-maintenance lifestyle. GST applicable — eligible first-time buyers may qualify for a GST exemption. (id:28299)Property Details
- Full Address:
- 784 ARGYLE Street Unit# 106, Penticton, British Columbia
- Price:
- $ 625,000
- MLS Number:
- 10365965
- List Date:
- October 16th, 2025
- Neighbourhood:
- Main North
- Year Built:
- 2025
- Taxes:
- $ 4,031
Interior Features
- Bedrooms:
- 2
- Bathrooms:
- 3
- Appliances:
- Washer, Refrigerator, Range - Gas, Dishwasher, Dryer, Microwave
- Flooring:
- Mixed Flooring
- Air Conditioning:
- Central air conditioning
- Heating:
- Forced air, See remarks
- Fireplaces:
- 1
- Fireplace Type:
- Electric, Unknown
Building Features
- Architectural Style:
- Contemporary
- Storeys:
- 3
- Sewer:
- Municipal sewage system
- Water:
- Municipal water
- Roof:
- Asphalt shingle, Unknown
- Exterior:
- Other
- Garage:
- Attached Garage, Carport
- Garage Spaces:
- 2
- Ownership Type:
- Condo/Strata
- Taxes:
- $ 4,031
- Stata Fees:
- $ 134
Floors
- Finished Area:
- 1655 sq.ft.
- Rooms:
Land
- View:
- Mountain view
Neighbourhood Features
- Amenities Nearby:
- Pets Allowed, Pet Restrictions, Pets Allowed With Restrictions
Ratings
Commercial Info
Agent: John Green
Location
Related Listings
 Active
Active
1078 BURNABY Avenue Unit# 105, Penticton
$547,500MLS® 10362923
2 Beds
3 Baths
1367 SqFt
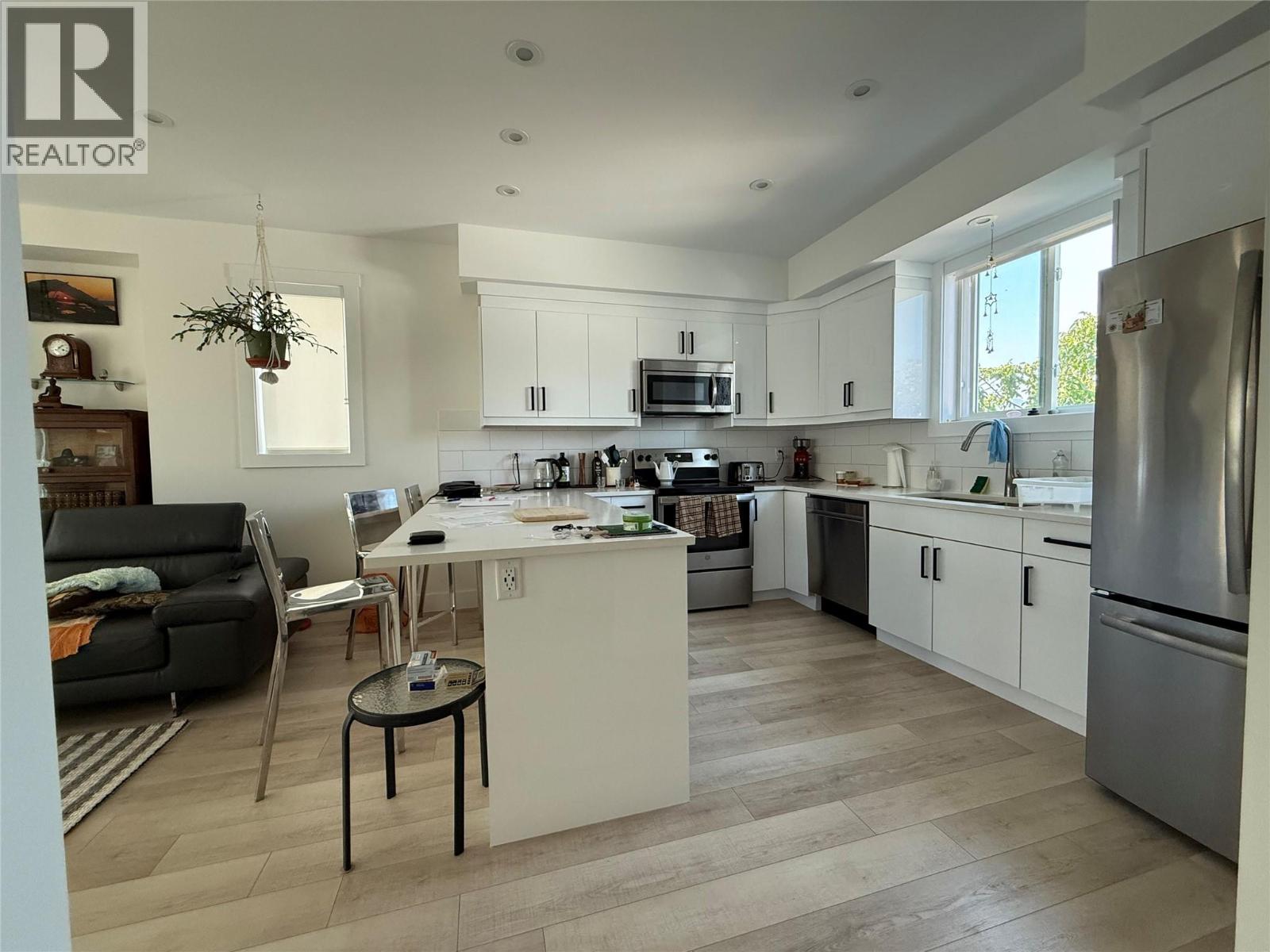 Active
Active
210 Scott Avenue Unit# 104, Penticton
$565,000MLS® 10363781
3 Beds
3 Baths
1439 SqFt
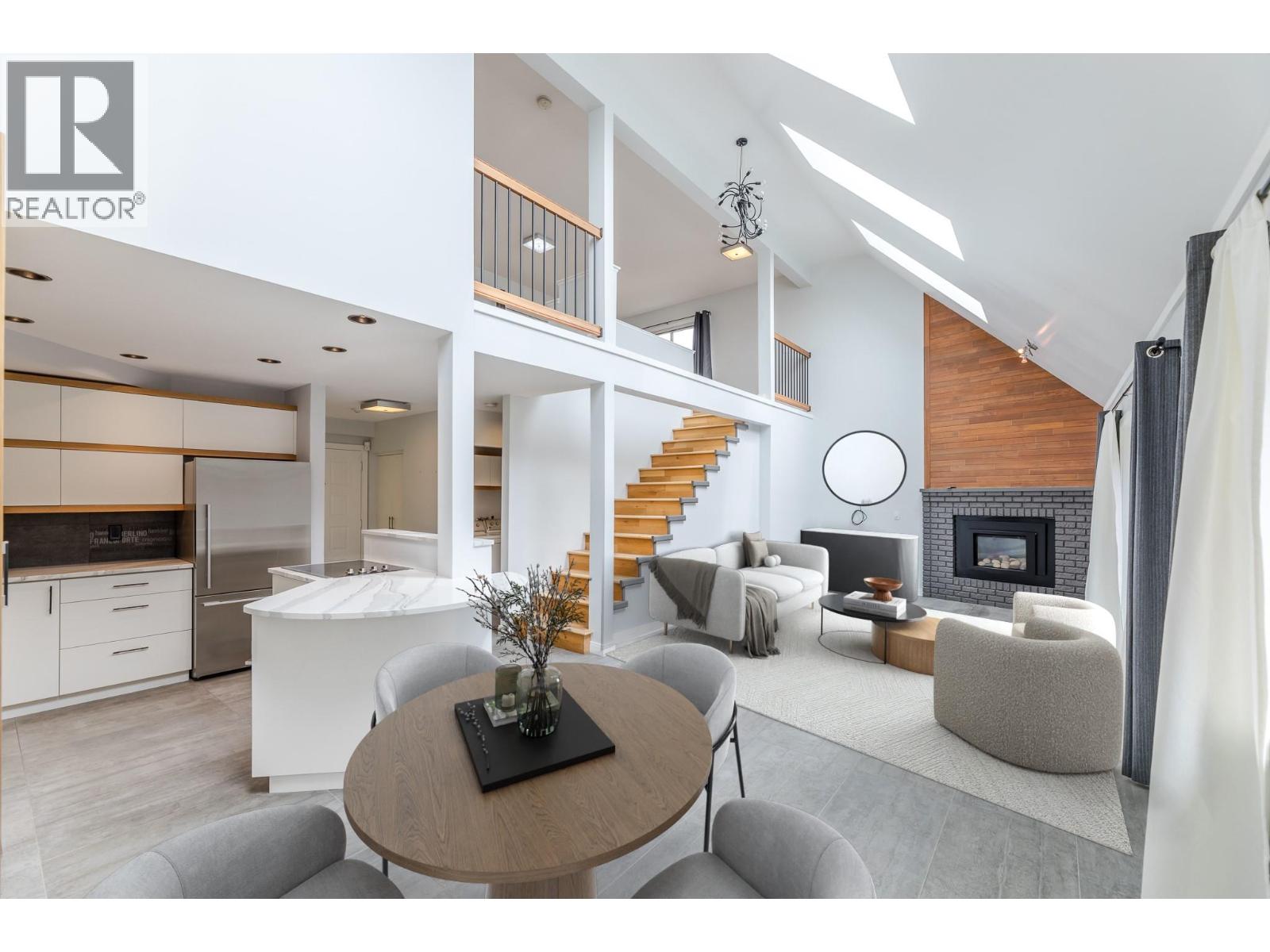 Active
Active
335 Churchill Avenue Unit# 201, Penticton
$599,000MLS® 10365318
2 Beds
2 Baths
1296 SqFt
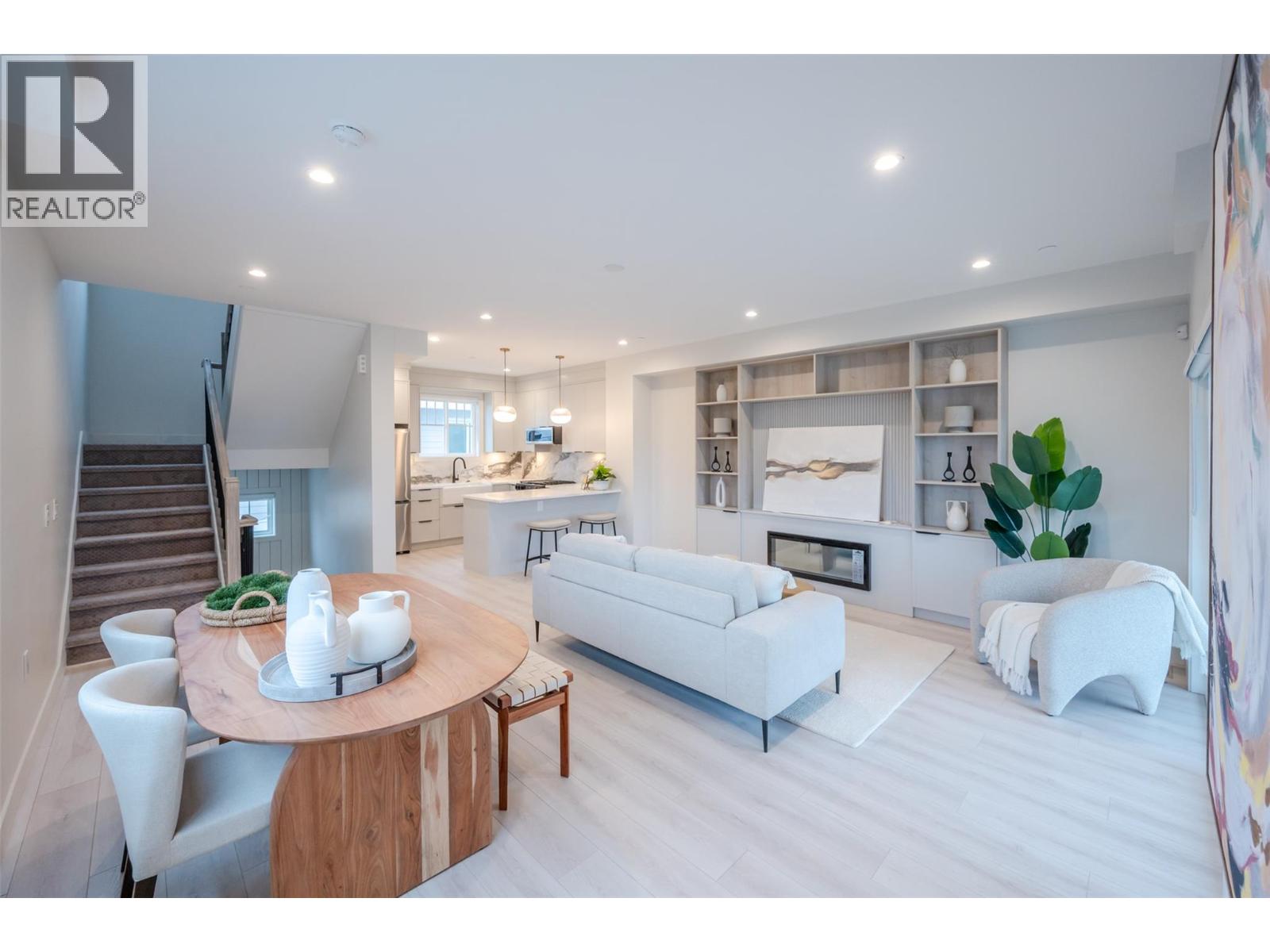 Active
Active
784 ARGYLE Street Unit# 104, Penticton
$599,000MLS® 10370127
3 Beds
3 Baths
1655 SqFt


