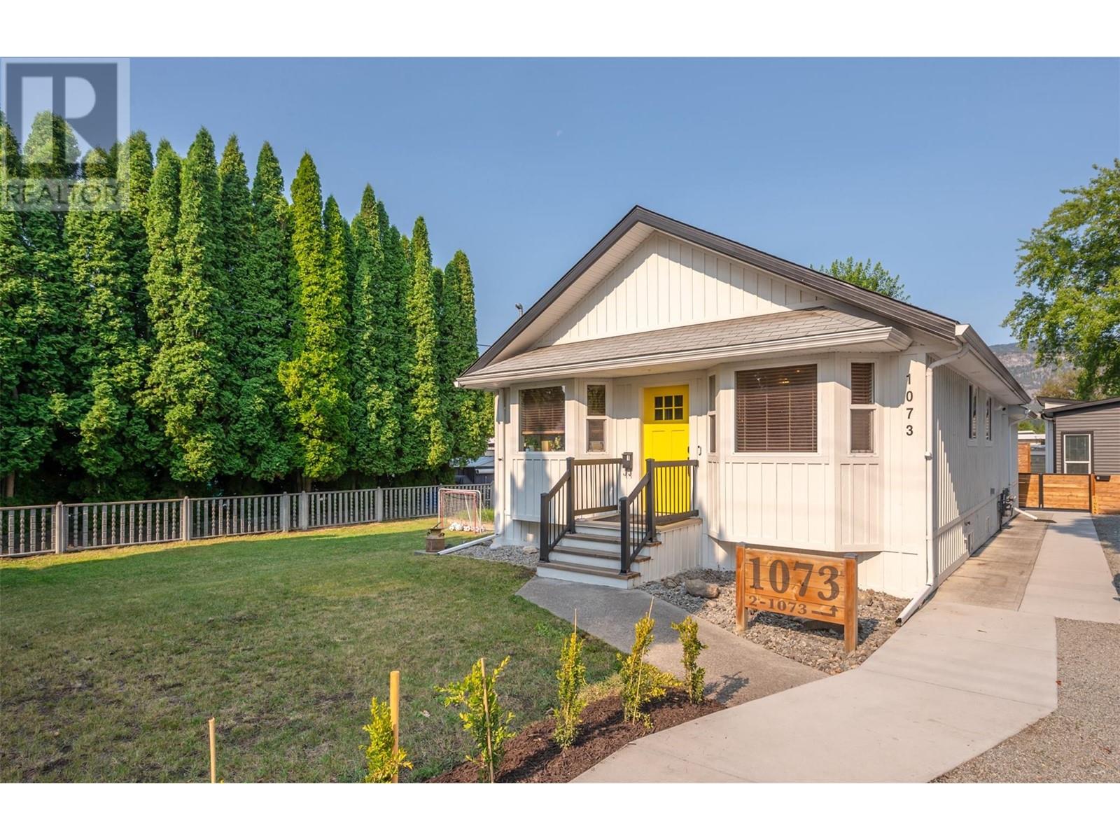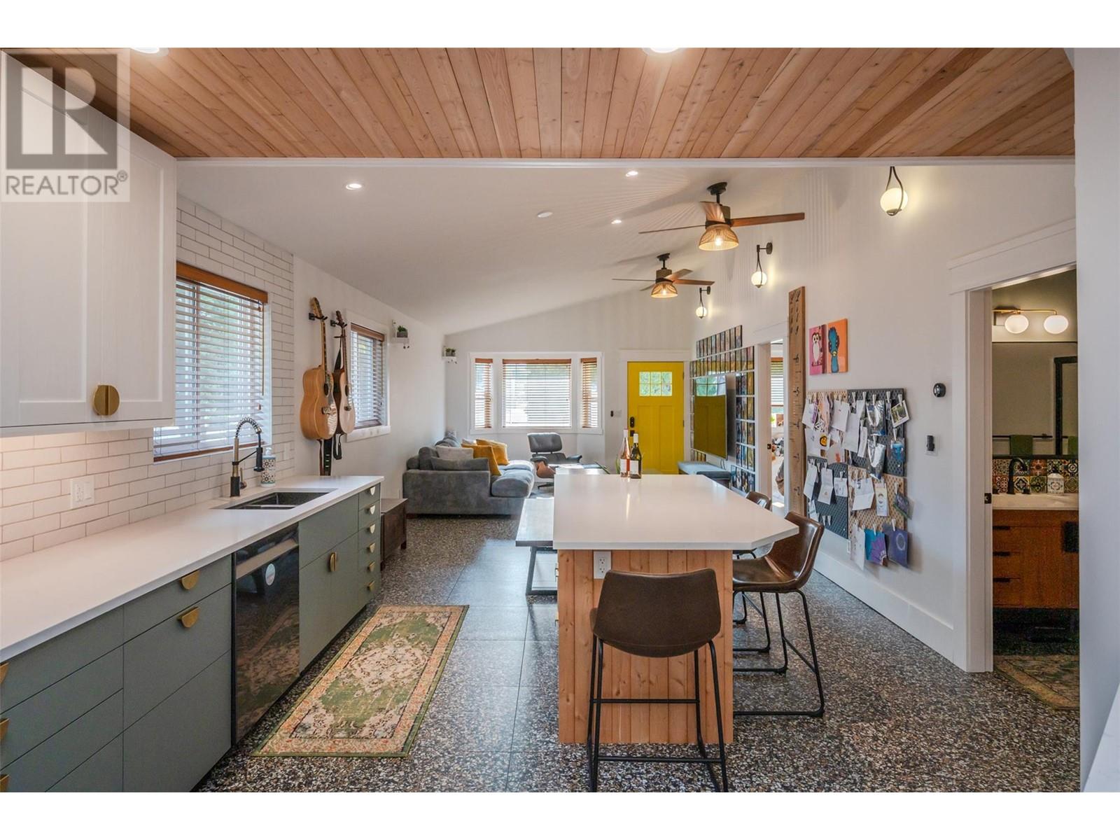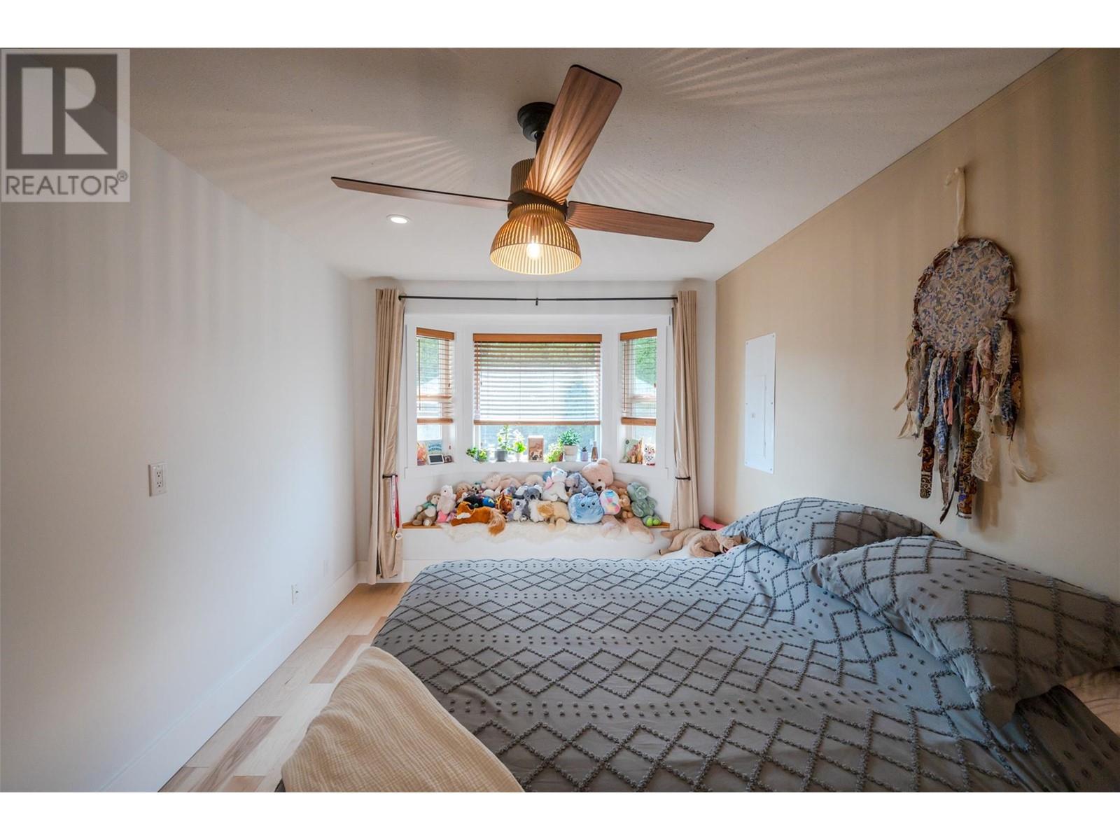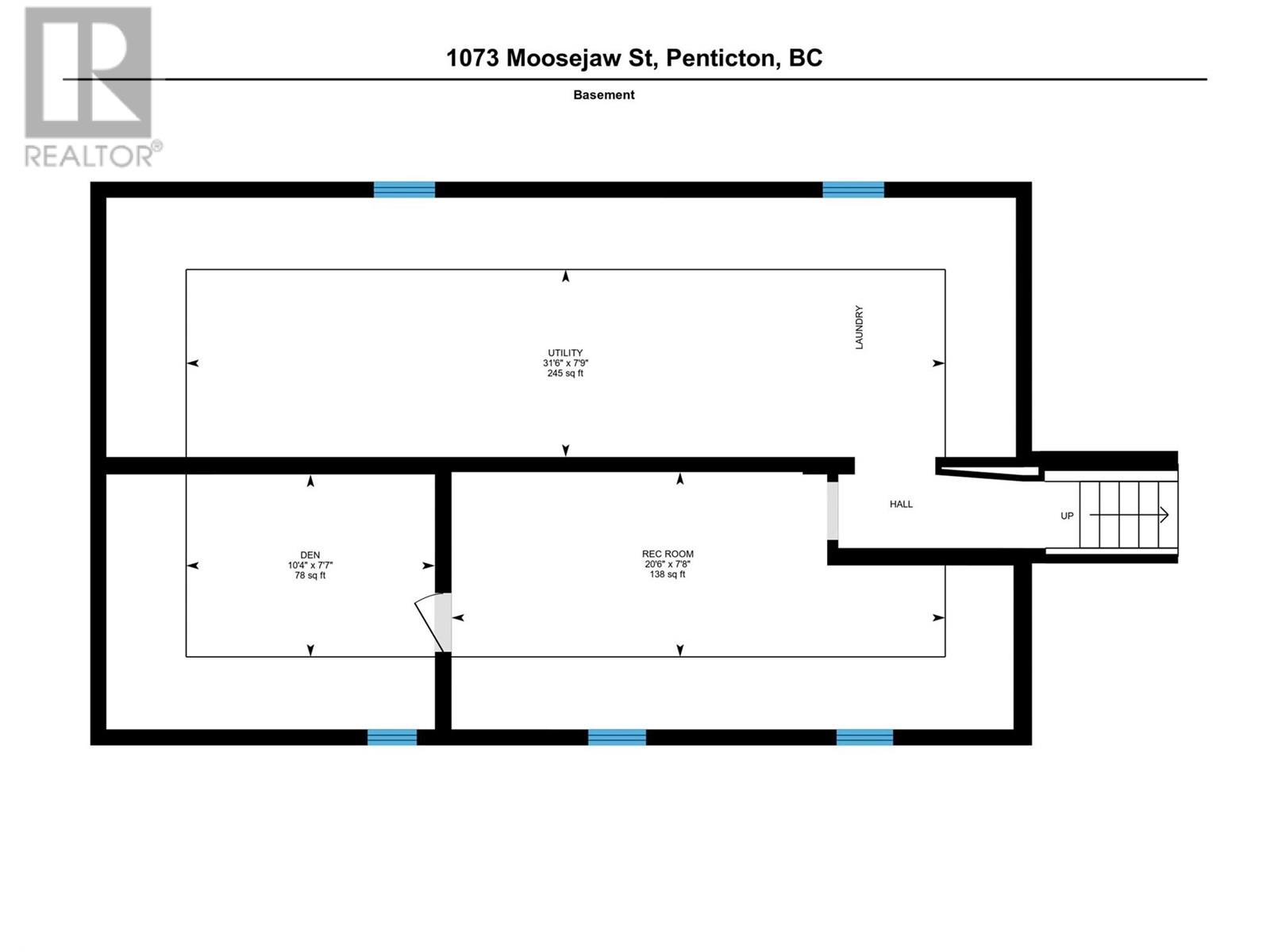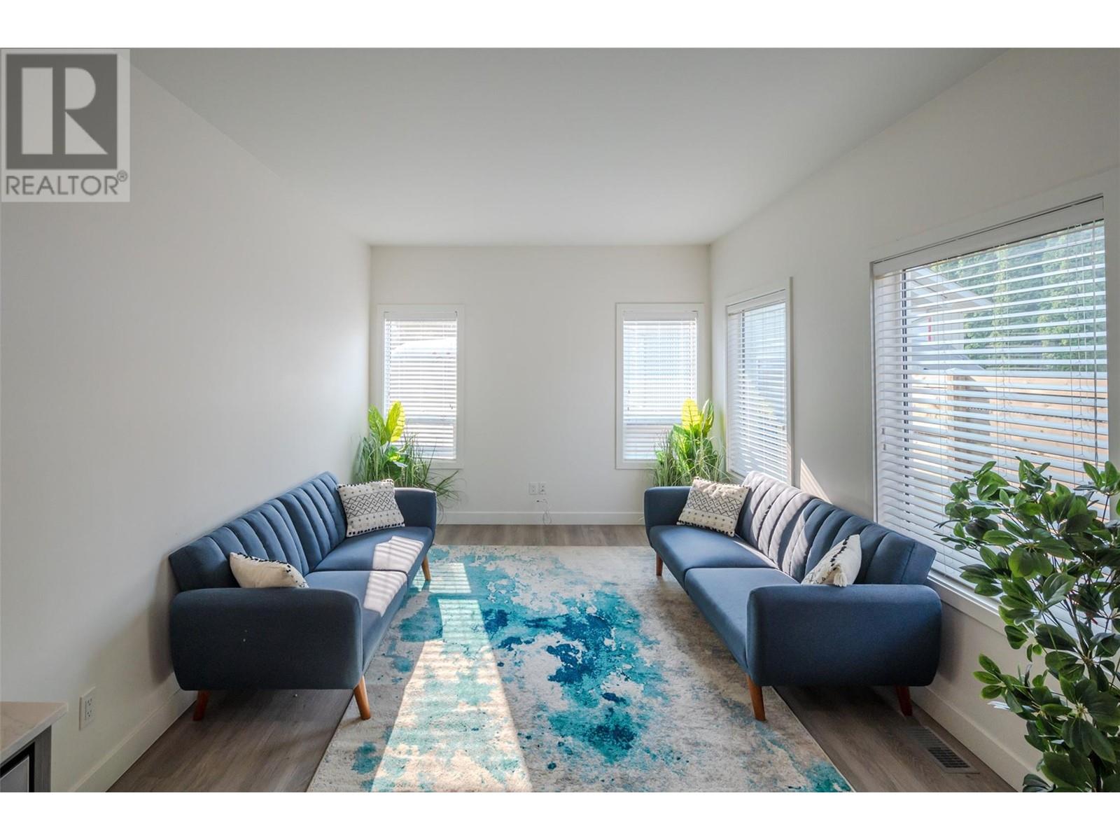1073 Moosejaw Street, Penticton
MLS® 10349798
2 detached homes on 1 large property. Welcome to 1073 Moosejaw Street, situated in the picturesque neighbourhood of Cherryland. This property spans 0.28 acres and features two homes with convenient street and lane access, positioned on one of the largest lots in the area measuring 71 feet wide by 157 feet deep. Offering potential for future subdivision into two residential parcels or exploring increased density options, this is an ideal investment opportunity. The main residence is an updated 3-bedroom, 2-bathroom home with a bright, open floorplan that has undergone tasteful renovations in 2023. Note the basement is 6' in height. Adjacent, you'll find a 550sqft laneway home boasting 1 bedroom plus a den, complete with a deck, dedicated parking, and independent access from the lane. The laneway home is rented at $1695 per month until Aug 15 2025 (then month to month). Excellent tenant/ single occupant. Step outside the main home to discover the expansive, private yard, a haven for children and pets to play freely. The property is fully fenced, includes a garden shed for storage, and features a lengthy driveway at the front offering ample parking space. Enjoy proximity to SOEC, King's Park, Community Centre, schools, and vibrant downtown Penticton. Whether you're looking for dual living spaces, future development potential, or simply a serene retreat close to city amenities, 1073 Moosejaw Street promises endless possibilities. Seller is a licensed realtor. (id:28299)Property Details
- Full Address:
- 1073 Moosejaw Street, Penticton, British Columbia
- Price:
- $ 999,900
- MLS Number:
- 10349798
- List Date:
- May 28th, 2025
- Neighbourhood:
- Main North
- Lot Size:
- 0.28 ac
- Year Built:
- 1927
- Taxes:
- $ 5,051
Interior Features
- Bedrooms:
- 3
- Bathrooms:
- 2
- Appliances:
- Washer, Refrigerator, Dishwasher, Range, Dryer, Washer/Dryer Stack-Up
- Flooring:
- Laminate, Ceramic Tile, Vinyl
- Air Conditioning:
- Central air conditioning
- Heating:
- Forced air, See remarks
- Basement:
- Full
Building Features
- Architectural Style:
- Ranch
- Storeys:
- 2
- Sewer:
- Municipal sewage system
- Water:
- Municipal water
- Roof:
- Asphalt shingle, Unknown
- Zoning:
- Unknown
- Exterior:
- Wood siding
- Garage:
- Other, RV, See Remarks
- Garage Spaces:
- 4
- Ownership Type:
- Freehold
- Taxes:
- $ 5,051
Floors
- Finished Area:
- 2197 sq.ft.
- Rooms:
Land
- View:
- City view, Mountain view
- Lot Size:
- 0.28 ac
Neighbourhood Features
- Amenities Nearby:
- Family Oriented, Pets Allowed, Rentals Allowed
Ratings
Commercial Info
Agent: Jasel Peters
Location
Related Listings
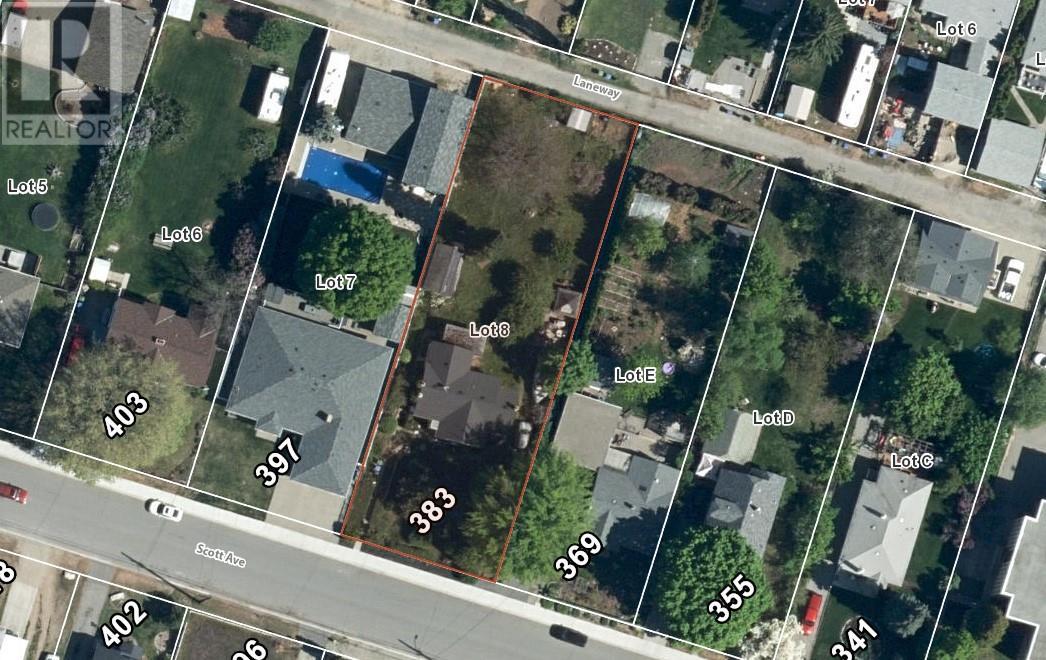 Active
Active
383 Scott Avenue, Penticton
$999,000MLS® 10318834
2 Beds
1 Baths
1141 SqFt
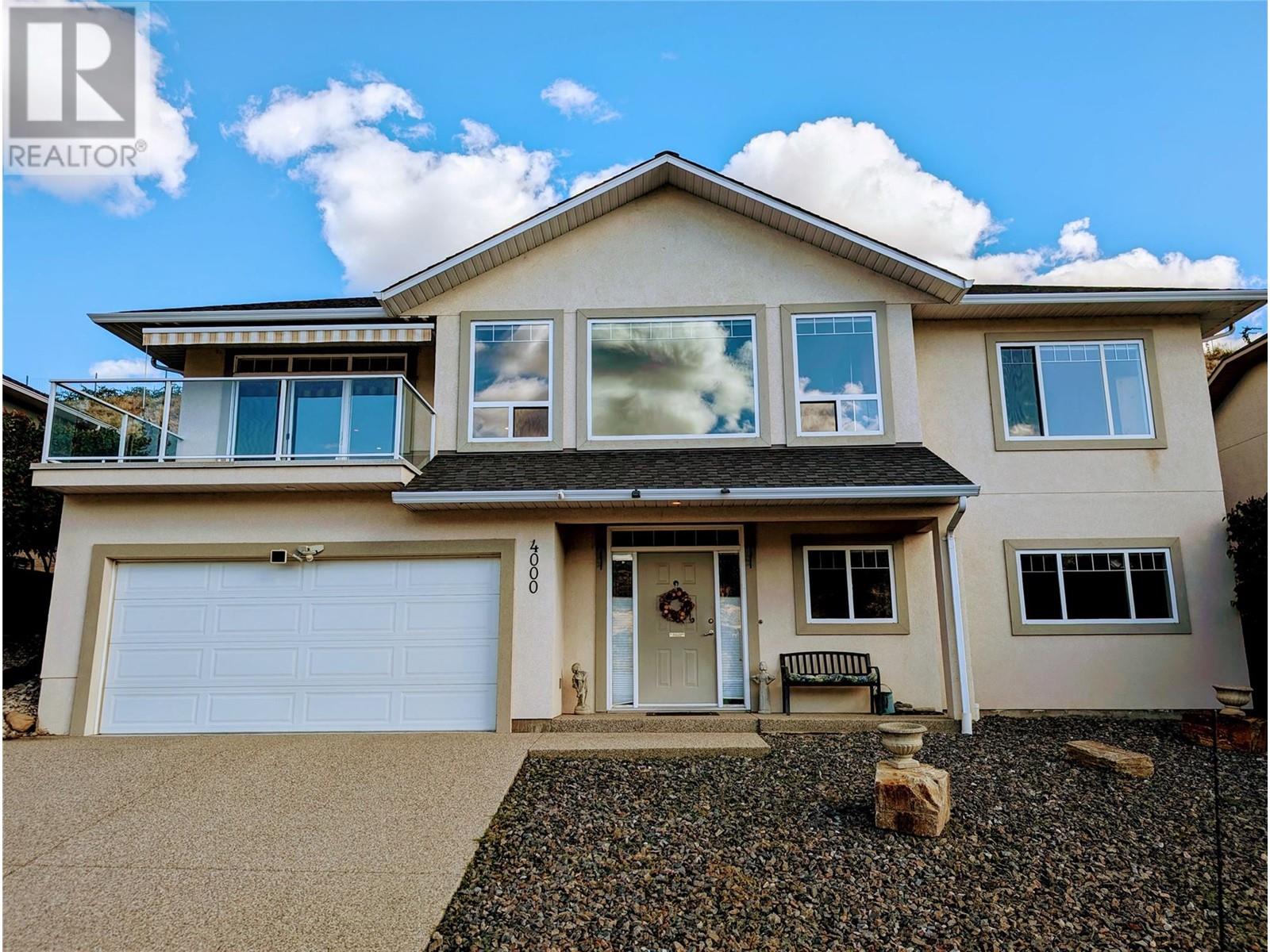 Active
Active
4000 Finnerty Road, Penticton
$990,000MLS® 10325652
3 Beds
3 Baths
2860 SqFt
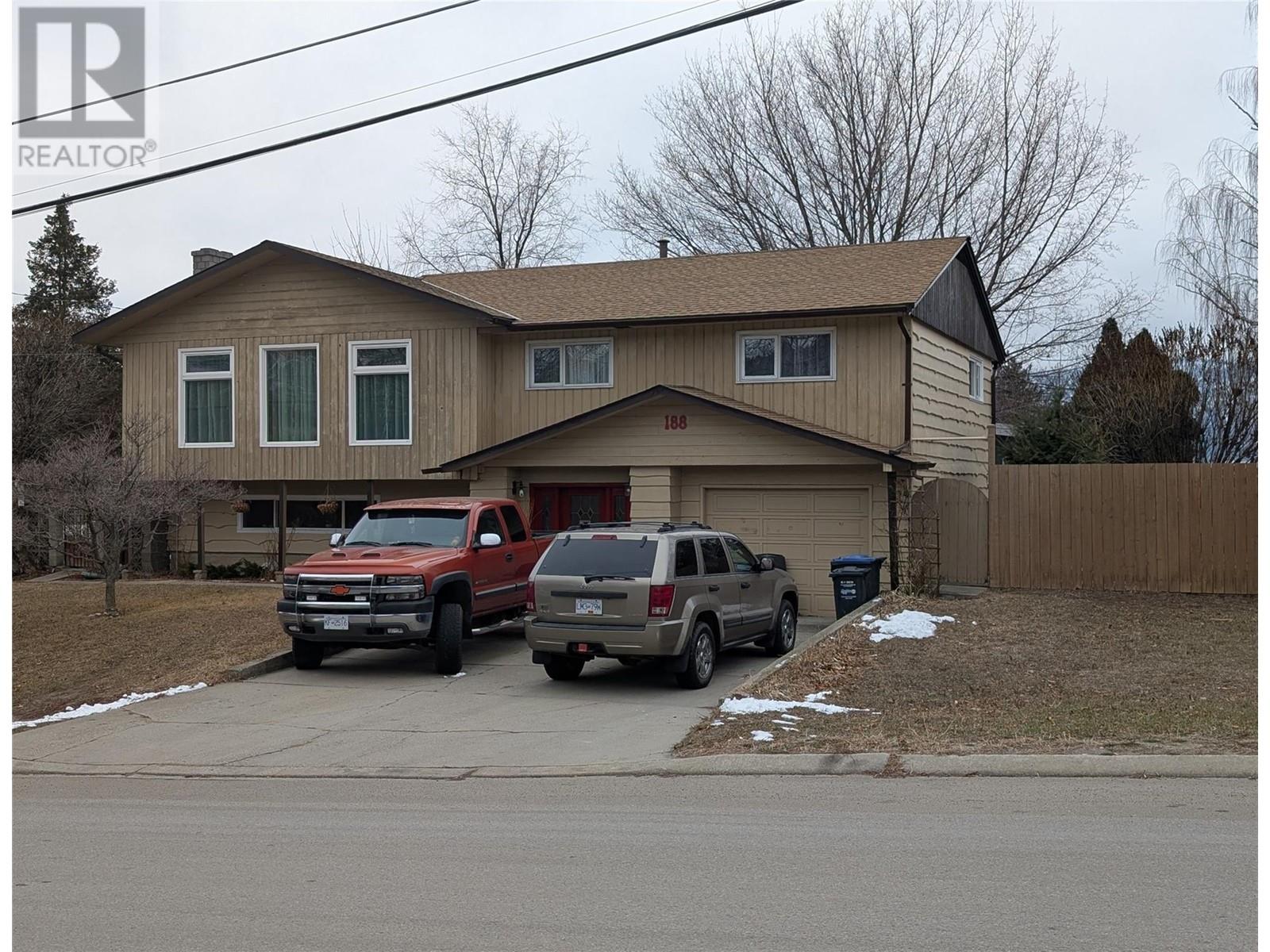 Active
Active
188 Walden Crescent, Penticton
$919,000MLS® 10331241
4 Beds
2 Baths
2424 SqFt
 Active
Active
148 170 Stocks Crescent, Penticton
$925,000MLS® 10334240
3 Beds
3 Baths
2976 SqFt


