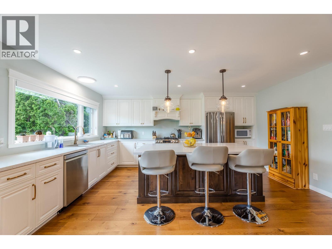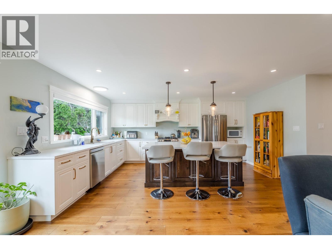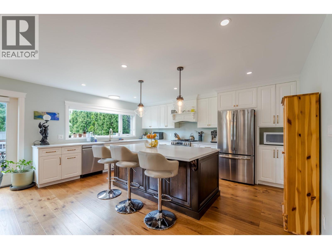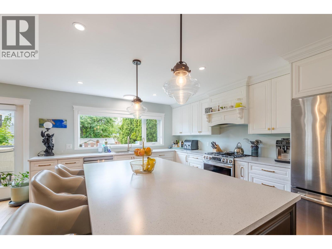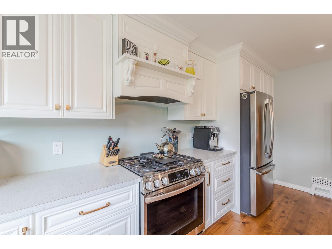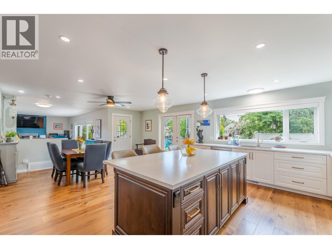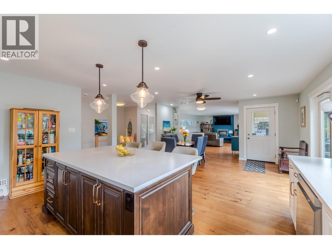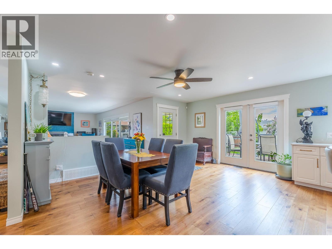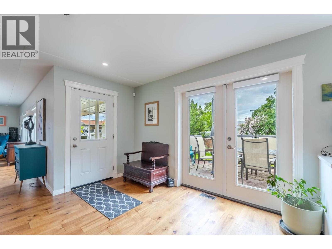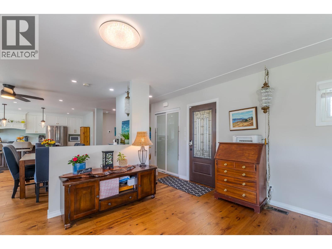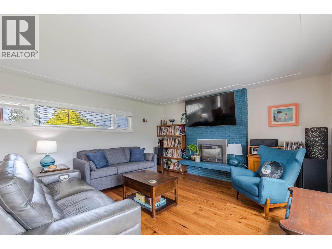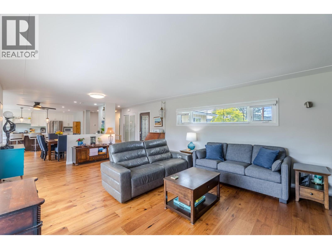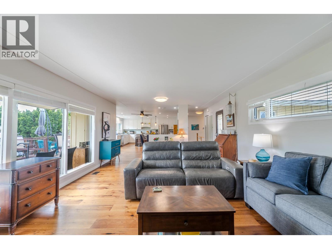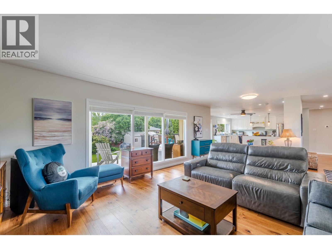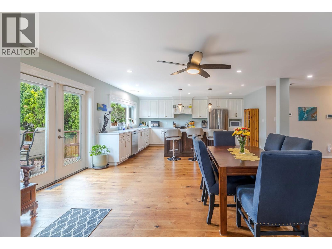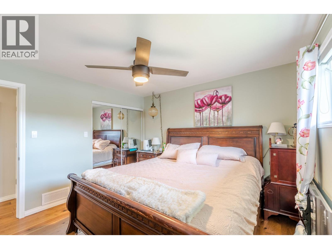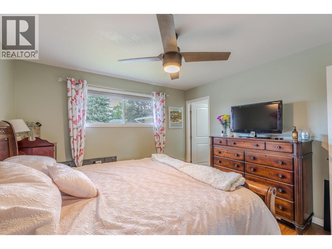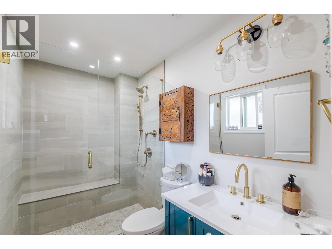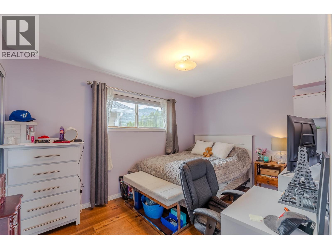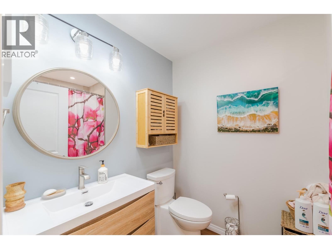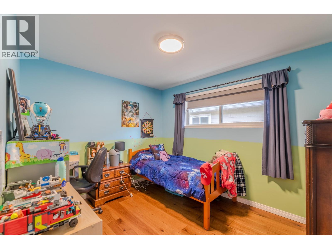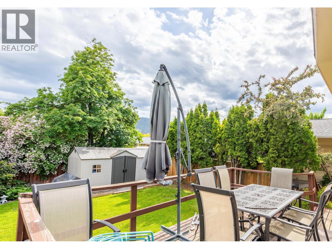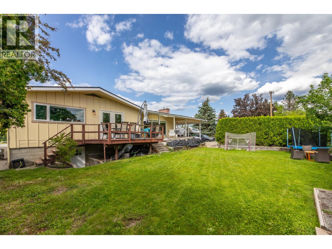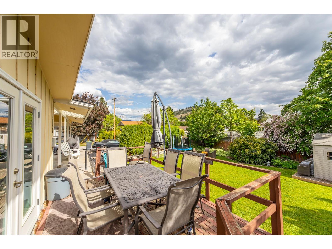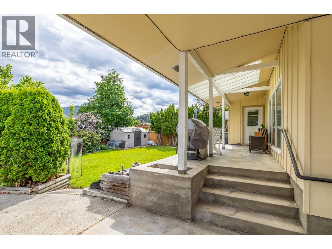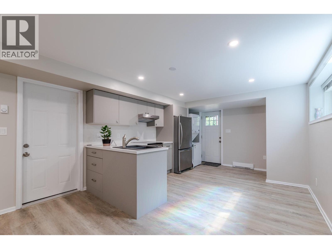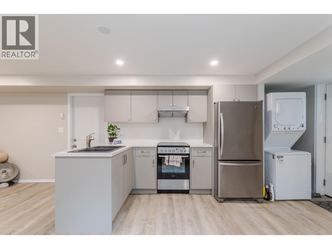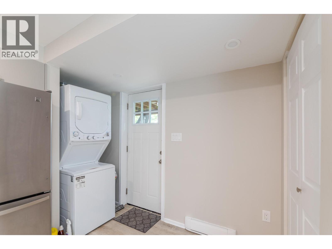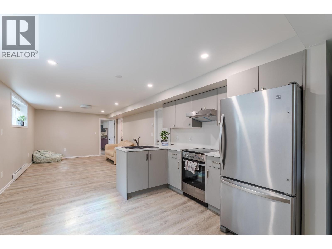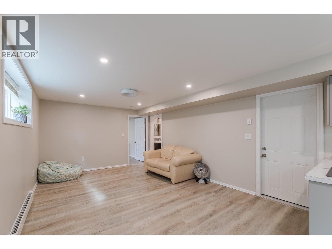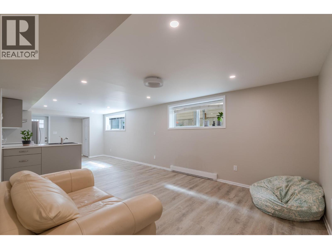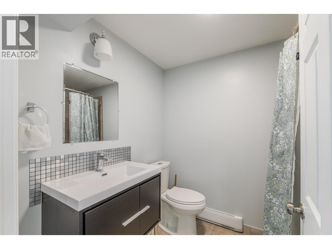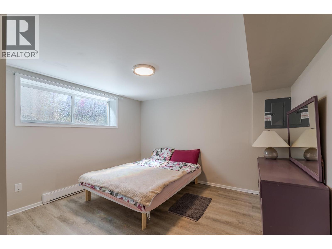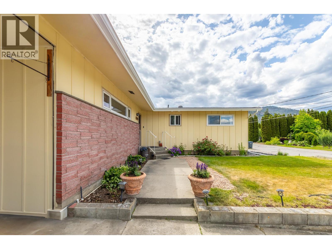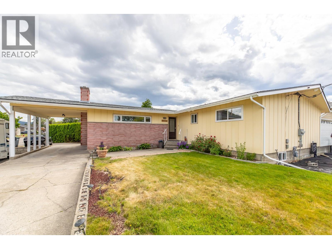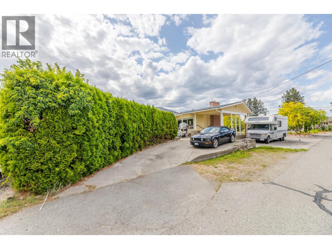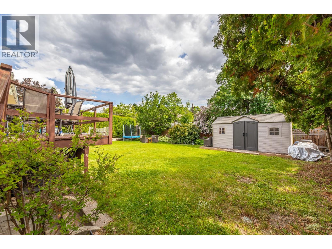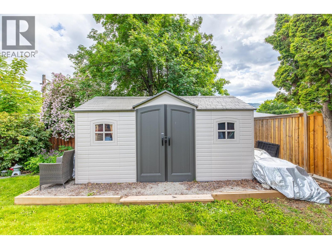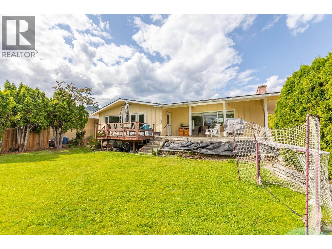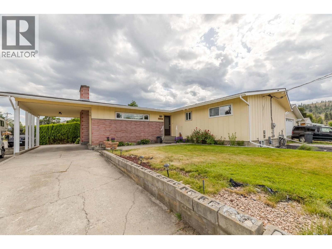10903 BARCLAY Street, Summerland
MLS® 10363833
Finally the home you’ve been waiting for! This beautifully remodeled home offers 3 bedrooms on the main level PLUS a legal 1-bedroom suite with its own separate laundry & utilities, perfect for the extended family or as a mortgage helper! Sitting on a sunny 0.2-acre lot with ample parking, this home is packed with thoughtful updates. The New Generation custom kitchen shines with maple cabinetry, an impressive 7-ft knotty alder island, a stylish over-range hood feature, and a massive 8-ft picture window that fills the space with natural light. Permitted beams open up the floor plan, making it easy to keep an eye on the kids while entertaining guests. The main level boasts premium engineered hardwood flooring, a cozy gas fireplace, and a beautiful ensuite with a custom tile shower. Downstairs, the legal suite is just as impressive—featuring a New Generation kitchen with apartment sized appliances. The basement also includes a 19×11 storage room, and a spacious 20×11 utility/laundry room for the main home. Updates continue with a 2019 roof, new windows and doors, 200-amp panel upgrade, all new plumbing, hardwired smoke detectors, and irrigation front and back. Located in a quiet, friendly neighbourhood, you’re just a 5-minute walk to The Beanery and downtown Summerland, and only 10–15 minutes on foot to local schools. This one isn’t just a drive-by—it’s a must-see! Contact your favourite REALTOR® today to book your private showing. Proudly listed by Parker Real Estate. (id:28299)Property Details
- Full Address:
- 10903 BARCLAY Street, Summerland, British Columbia
- Price:
- $ 874,900
- MLS Number:
- 10363833
- List Date:
- September 23rd, 2025
- Neighbourhood:
- Main Town
- Lot Size:
- 0.2 ac
- Year Built:
- 1962
- Taxes:
- $ 3,903
Interior Features
- Bedrooms:
- 4
- Bathrooms:
- 3
- Air Conditioning:
- Central air conditioning
- Heating:
- Forced air
- Fireplaces:
- 1
- Fireplace Type:
- Gas, Unknown
- Basement:
- Full
Building Features
- Architectural Style:
- Ranch
- Storeys:
- 2
- Sewer:
- Municipal sewage system
- Water:
- Municipal water
- Zoning:
- Unknown
- Garage:
- Carport, RV
- Garage Spaces:
- 5
- Ownership Type:
- Freehold
- Taxes:
- $ 3,903
Floors
- Finished Area:
- 2650 sq.ft.
- Rooms:
Land
- Lot Size:
- 0.2 ac
Neighbourhood Features
Ratings
Commercial Info
Agent: Jill Jennex
Location
Related Listings
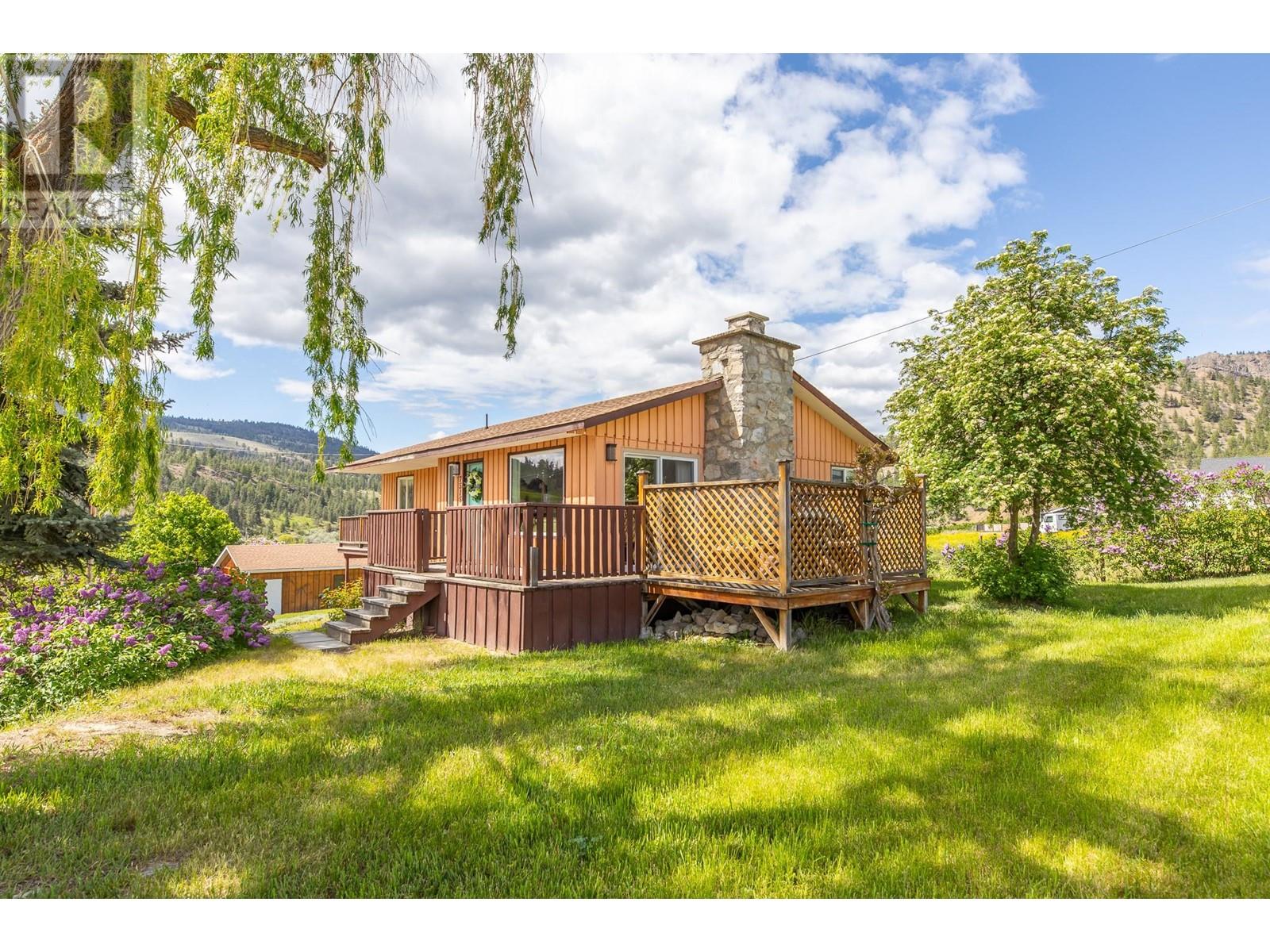 Active
Active
7515 Hillborn Street, Summerland
$849,900MLS® 10348148
4 Beds
2 Baths
1844 SqFt
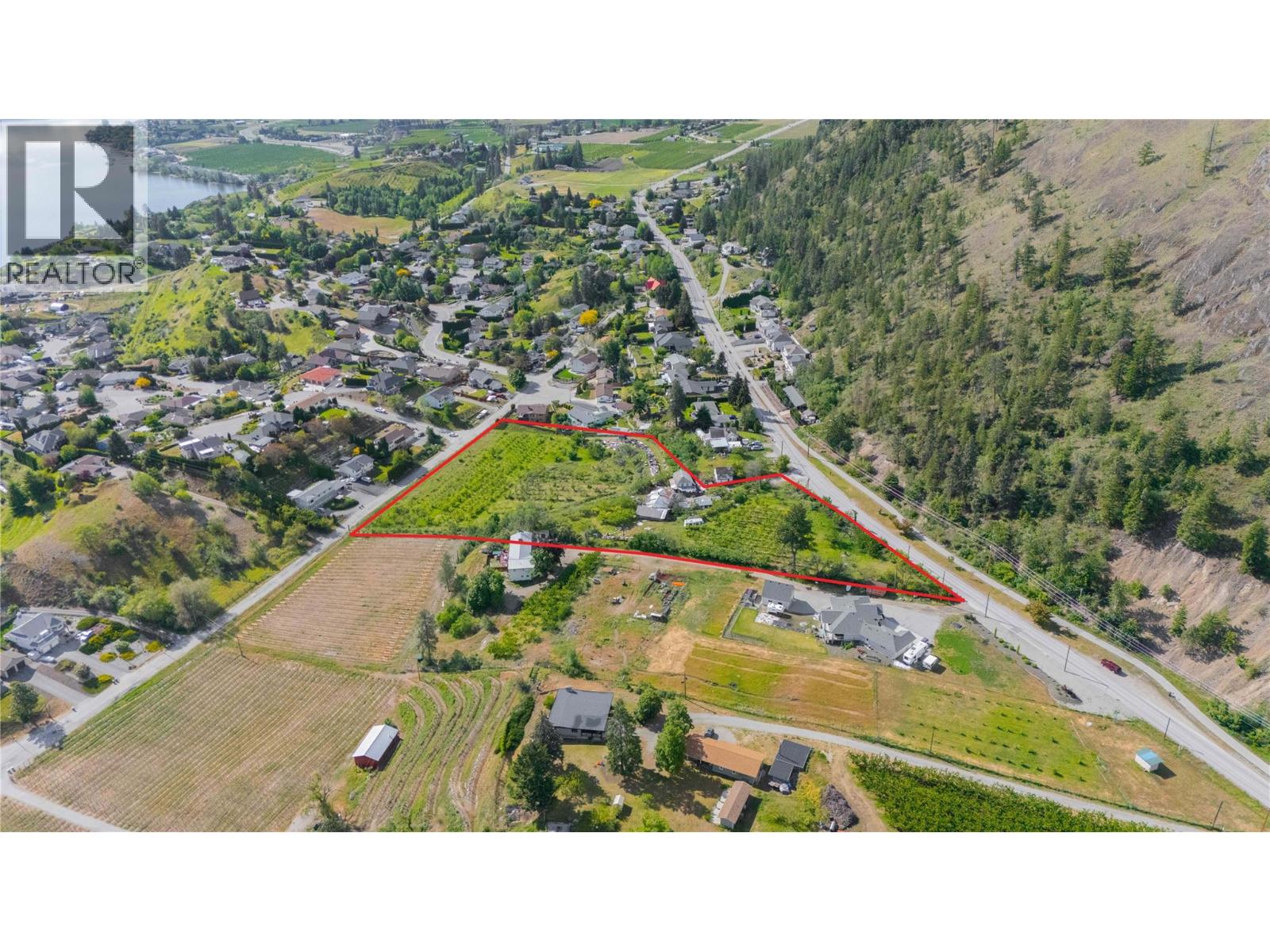 Active
Active
11415 Giants Head Road, Summerland
$874,900MLS® 10348547
4 Beds
2 Baths
1500 SqFt
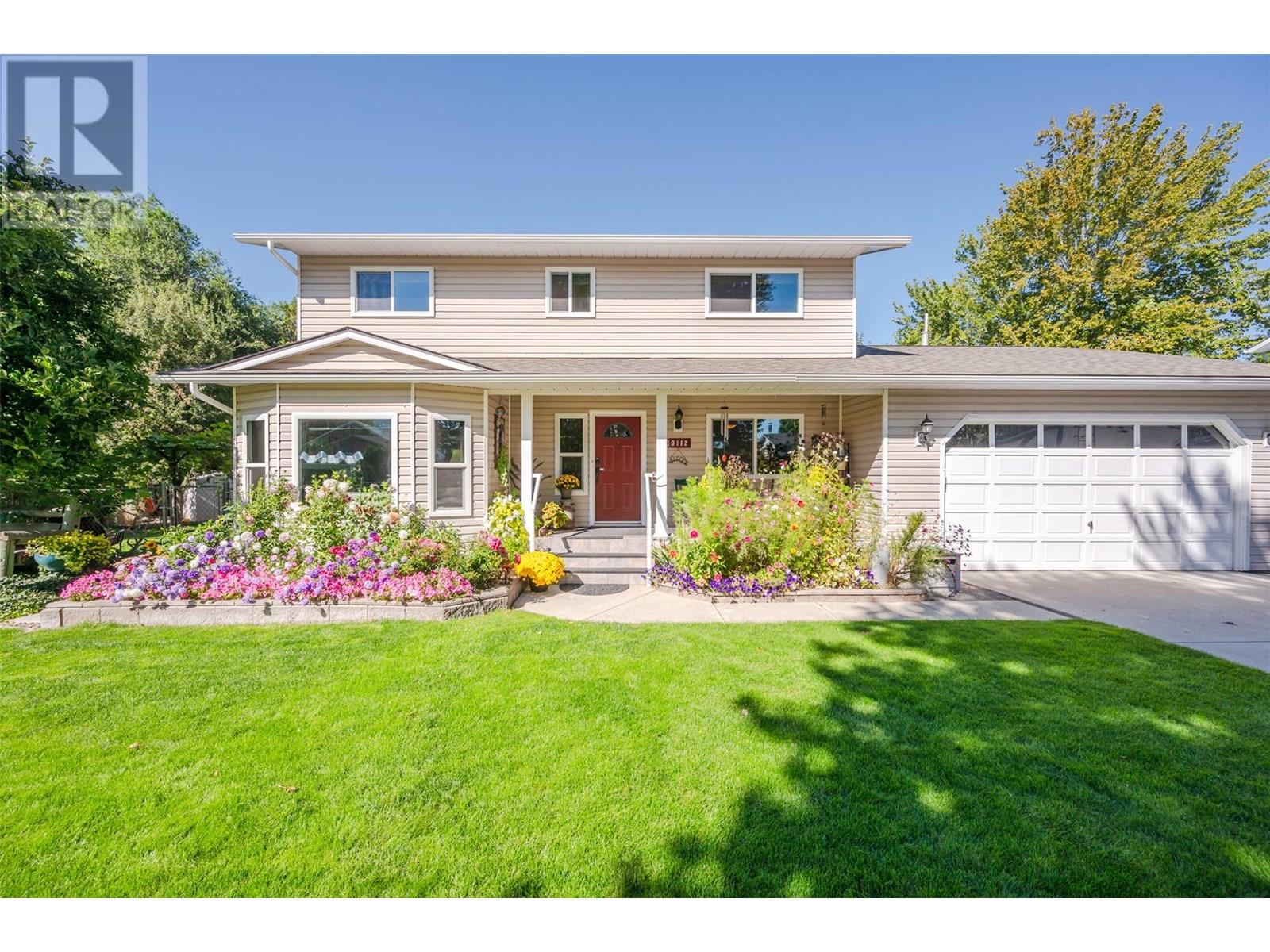 Active
Active
10112 BEAVIS Place, Summerland
$849,000MLS® 10354515
4 Beds
3 Baths
2153 SqFt
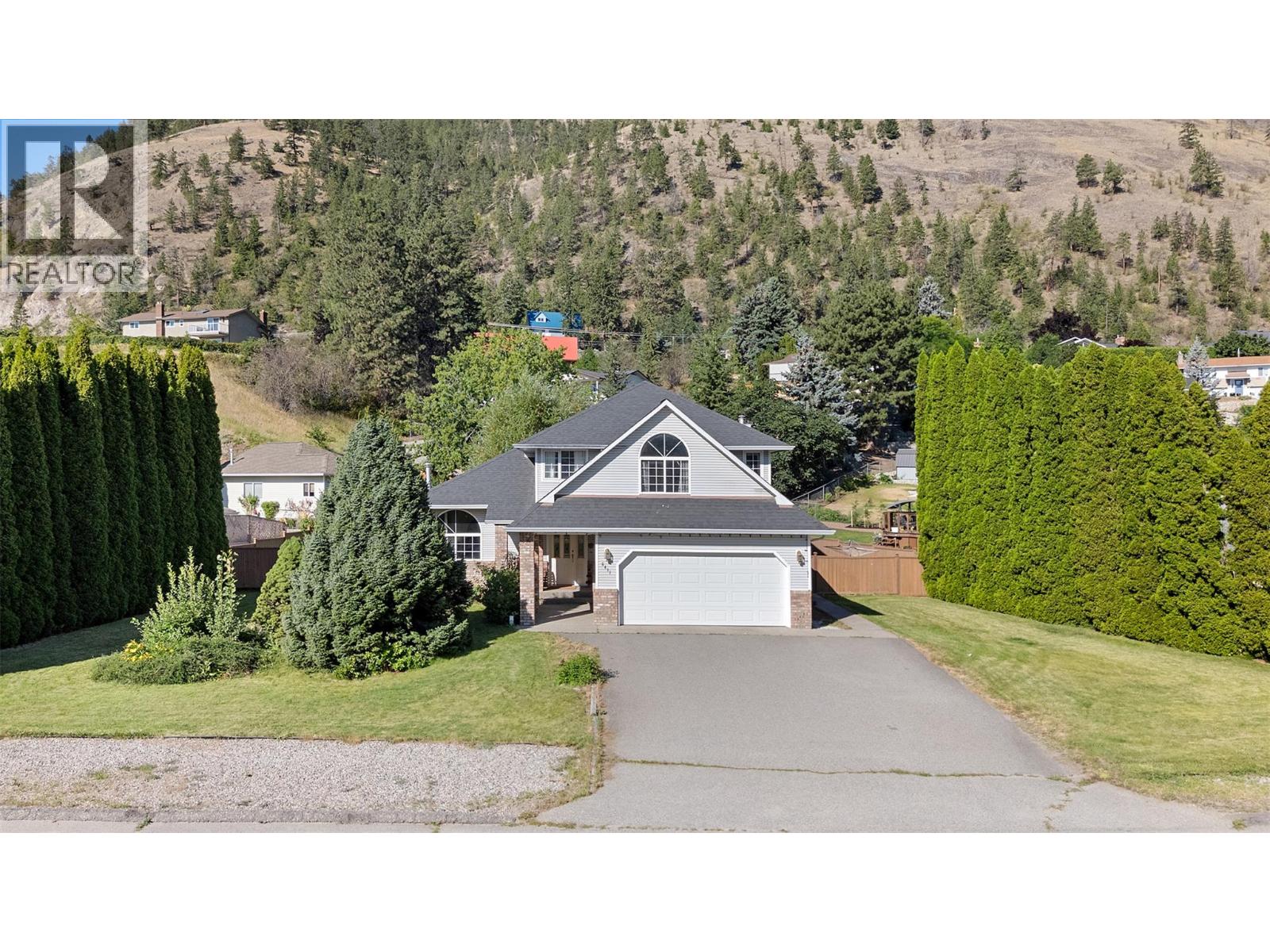 Active
Active
6411 Newton Road, Summerland
$845,000MLS® 10355422
5 Beds
4 Baths
3627 SqFt


