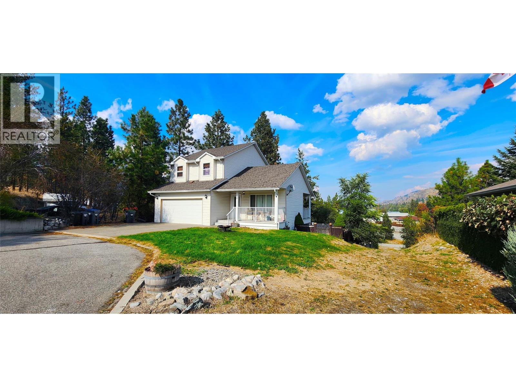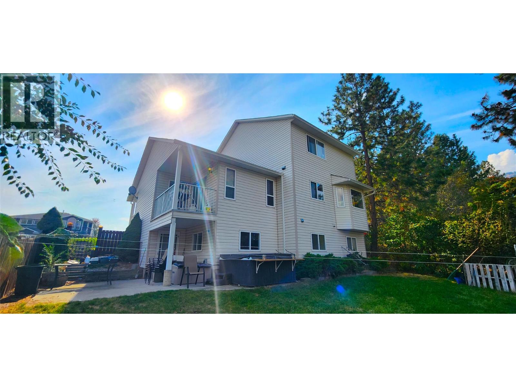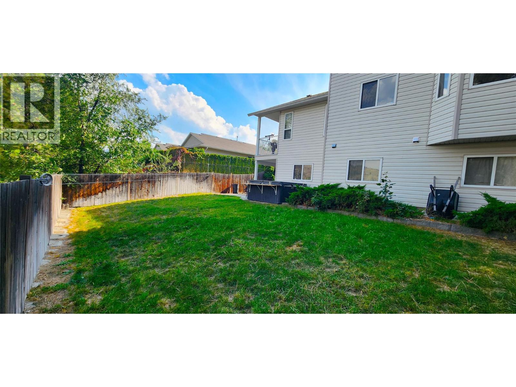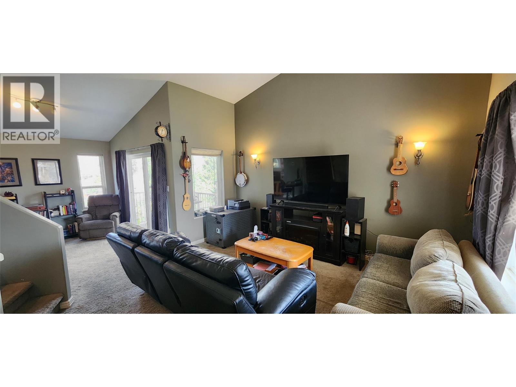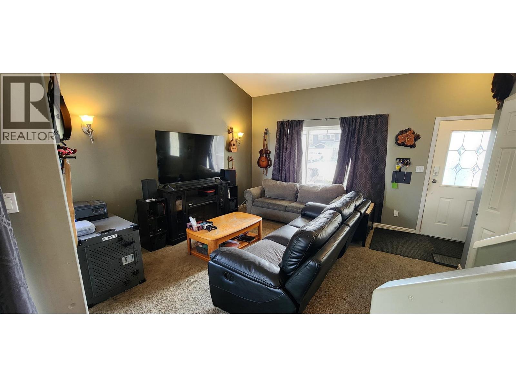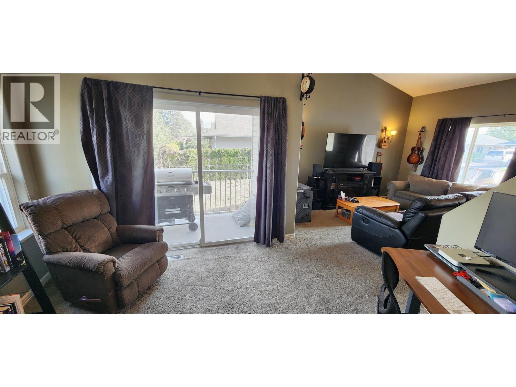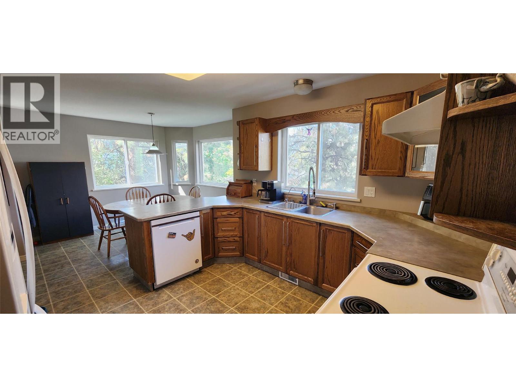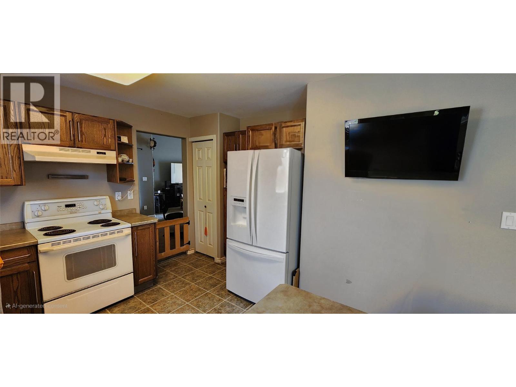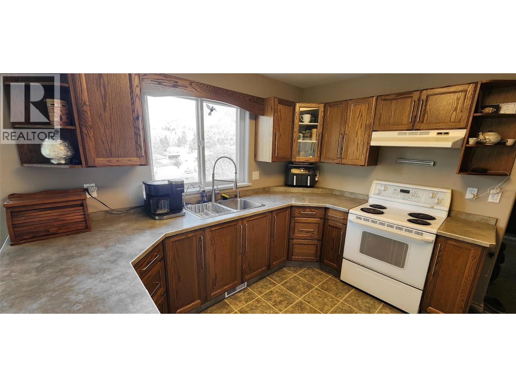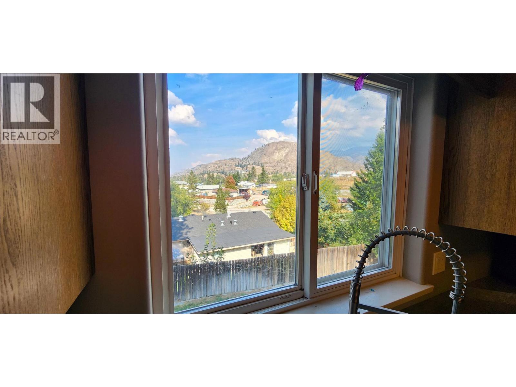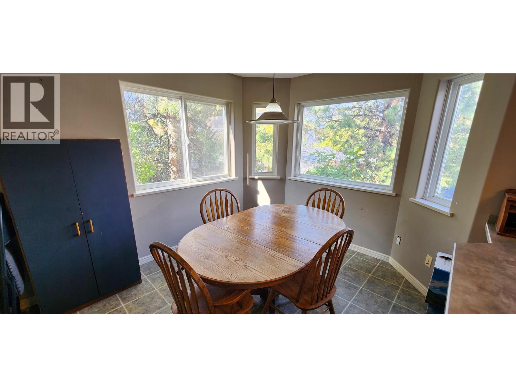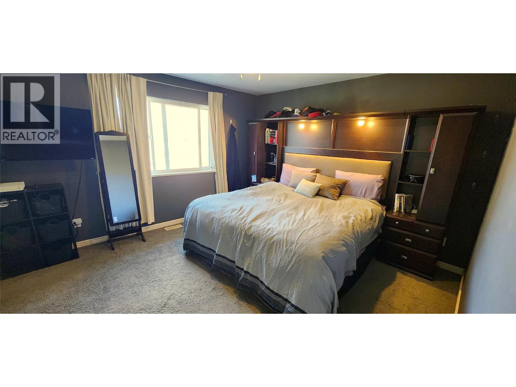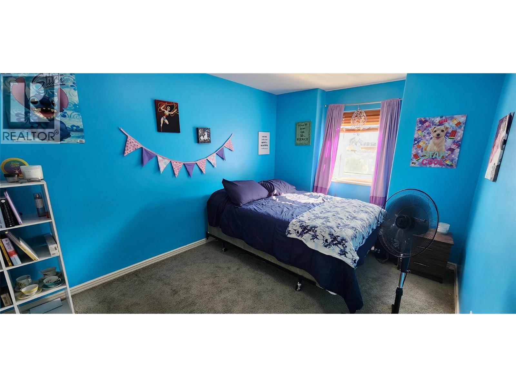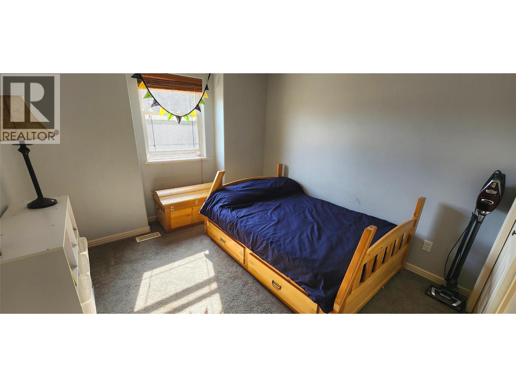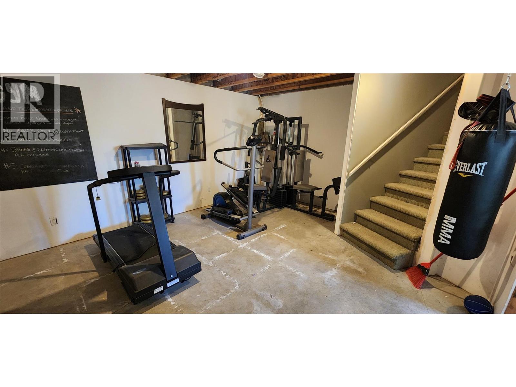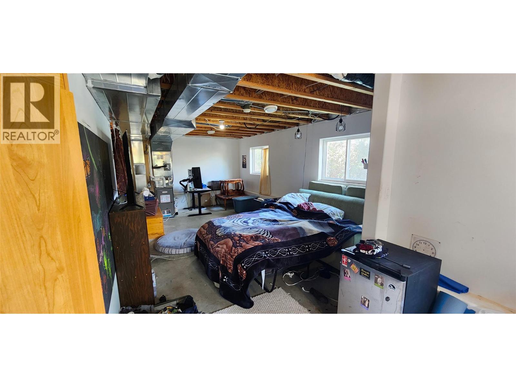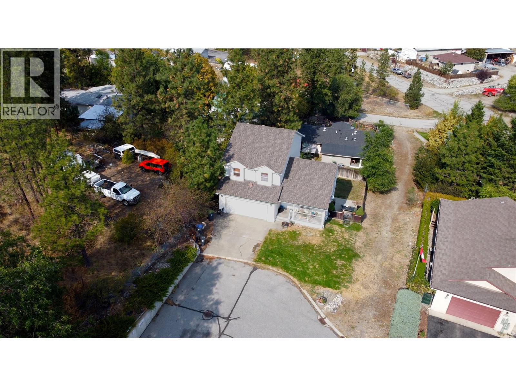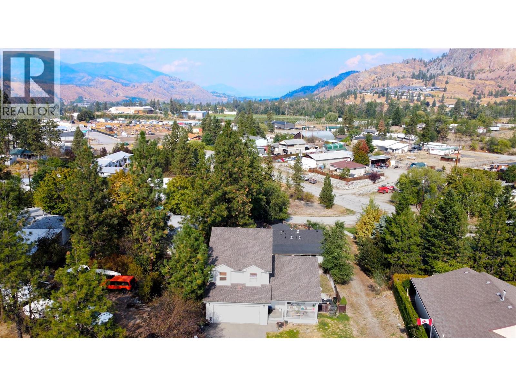1840 OLIVER RANCH Road Unit# 11, Okanagan Falls
MLS® 10363426
Tucked away on a quiet street, this home delivers the space families crave, the practicality they need, and the community lifestyle they’ll love. This up-and-coming neighborhood is surrounded by mountain beauty and small-town charm. From the moment you step inside this 2,256 sq ft family haven in the heart of Okanagan Falls, you’ll feel at home. Built in 2003, this 3-level residence blends comfort, space, and lifestyle in all the right ways. The main floor welcomes you with a functional living room, open dining area, and a kitchen where mountain views frame every meal. A convenient 2-piece bath makes entertaining effortless. Upstairs, discover three bright and inviting bedrooms, including a primary retreat with a walk-in closet and private 3-piece ensuite. A full 4-piece bath keeps mornings smooth for the rest of the family. Downstairs, the expansive rec room offers endless possibilities! Play space for the kids, a media room, or your own personal gym? Outside, the fenced backyard sets the stage for pets, family BBQs, and relaxed evenings. A double attached garage adds convenience and storage, while low bare-land strata fees of just $70/month keep ownership simple. No age restrictions. Maximum 3 pets allowed. (id:28299)Property Details
- Full Address:
- 1840 OLIVER RANCH Road Unit# 11, Okanagan Falls, British Columbia
- Price:
- $ 649,900
- MLS Number:
- 10363426
- List Date:
- October 3rd, 2025
- Neighbourhood:
- Okanagan Falls
- Lot Size:
- 0.1 ac
- Year Built:
- 2003
- Taxes:
- $ 2,844
Interior Features
- Bedrooms:
- 3
- Bathrooms:
- 3
- Appliances:
- Water softener, Range - Electric, Dishwasher, Hood Fan, Washer & Dryer, Water Heater - Electric
- Flooring:
- Concrete, Carpeted, Vinyl
- Air Conditioning:
- Central air conditioning
- Heating:
- Forced air, See remarks
Building Features
- Architectural Style:
- Split level entry
- Storeys:
- 3
- Sewer:
- Municipal sewage system
- Water:
- Municipal water
- Roof:
- Asphalt shingle, Unknown
- Exterior:
- Vinyl siding
- Garage:
- Attached Garage
- Garage Spaces:
- 3
- Ownership Type:
- Freehold
- Taxes:
- $ 2,844
- Stata Fees:
- $ 70
Floors
- Finished Area:
- 2256 sq.ft.
- Rooms:
Land
- View:
- Mountain view
- Lot Size:
- 0.1 ac
Neighbourhood Features
- Amenities Nearby:
- Pet Restrictions, Rentals Allowed
Ratings
Commercial Info
Agent: Jason Lewis
Location
Related Listings
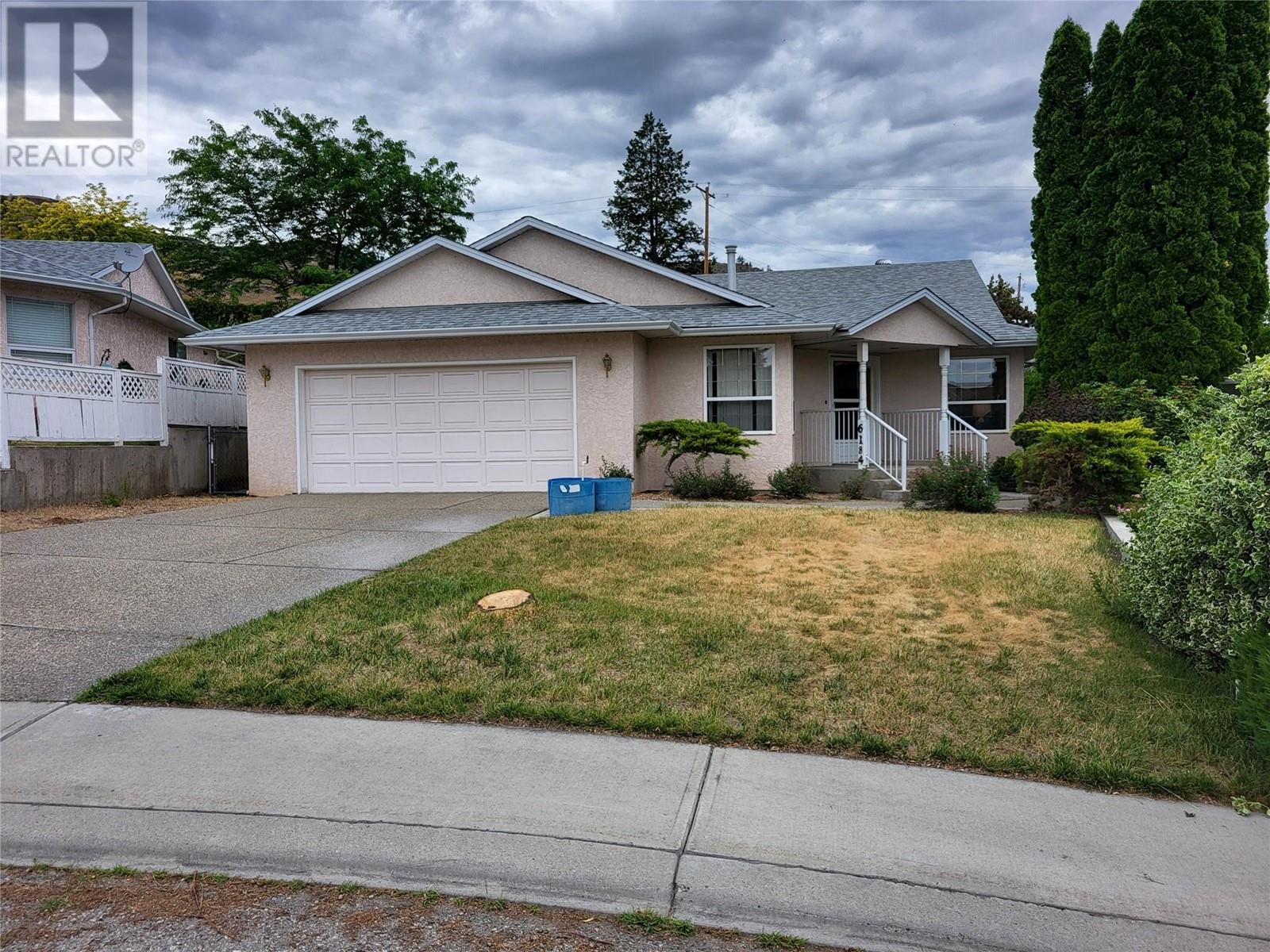 Active
Active
6184 Saint Martin Place, Oliver
$579,900MLS® 10333568
2 Beds
2 Baths
1502 SqFt
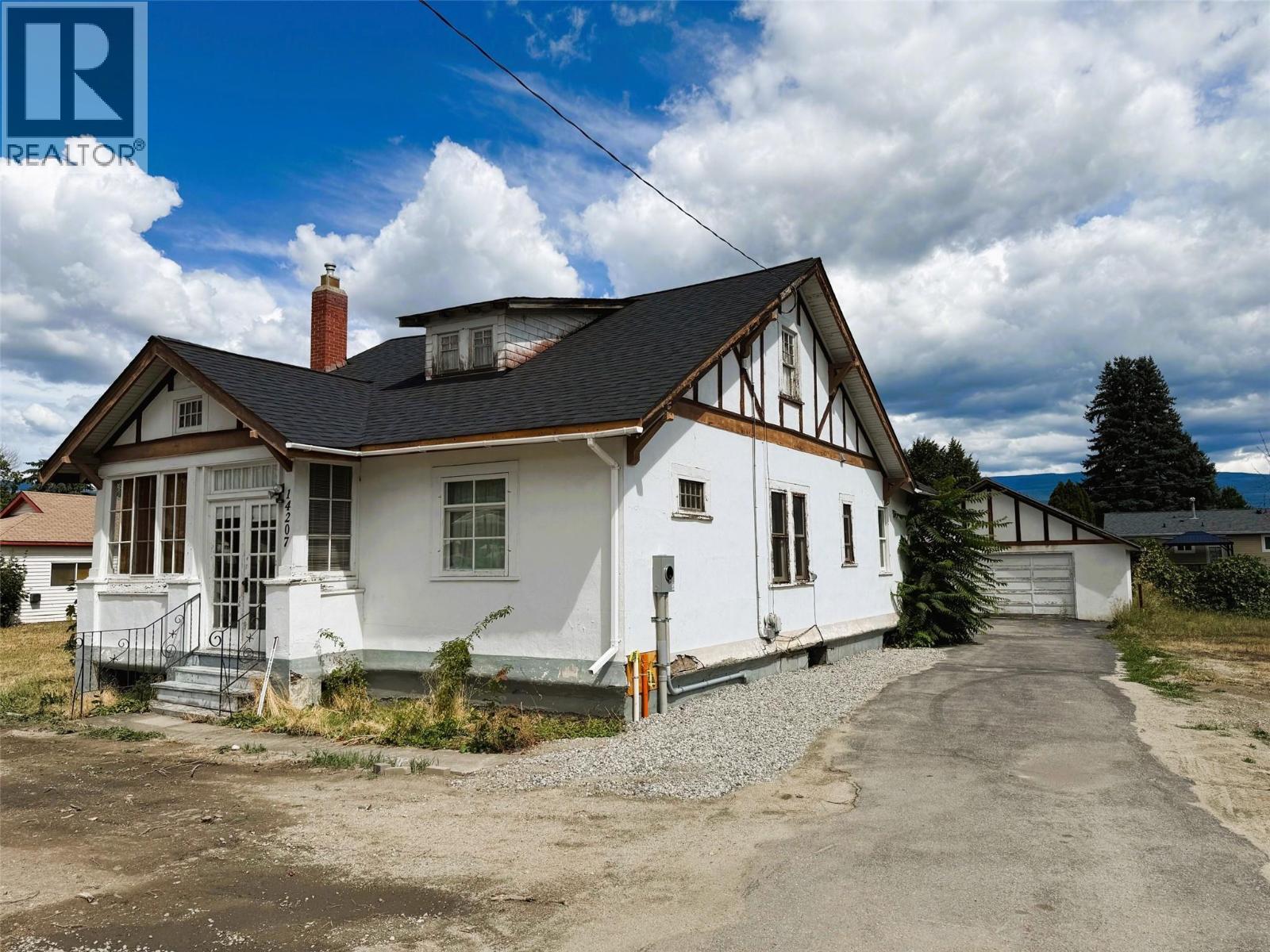 Active
Active
14207 Victoria Road N, Summerland
$599,900MLS® 10338185
3 Beds
1 Baths
1137 SqFt
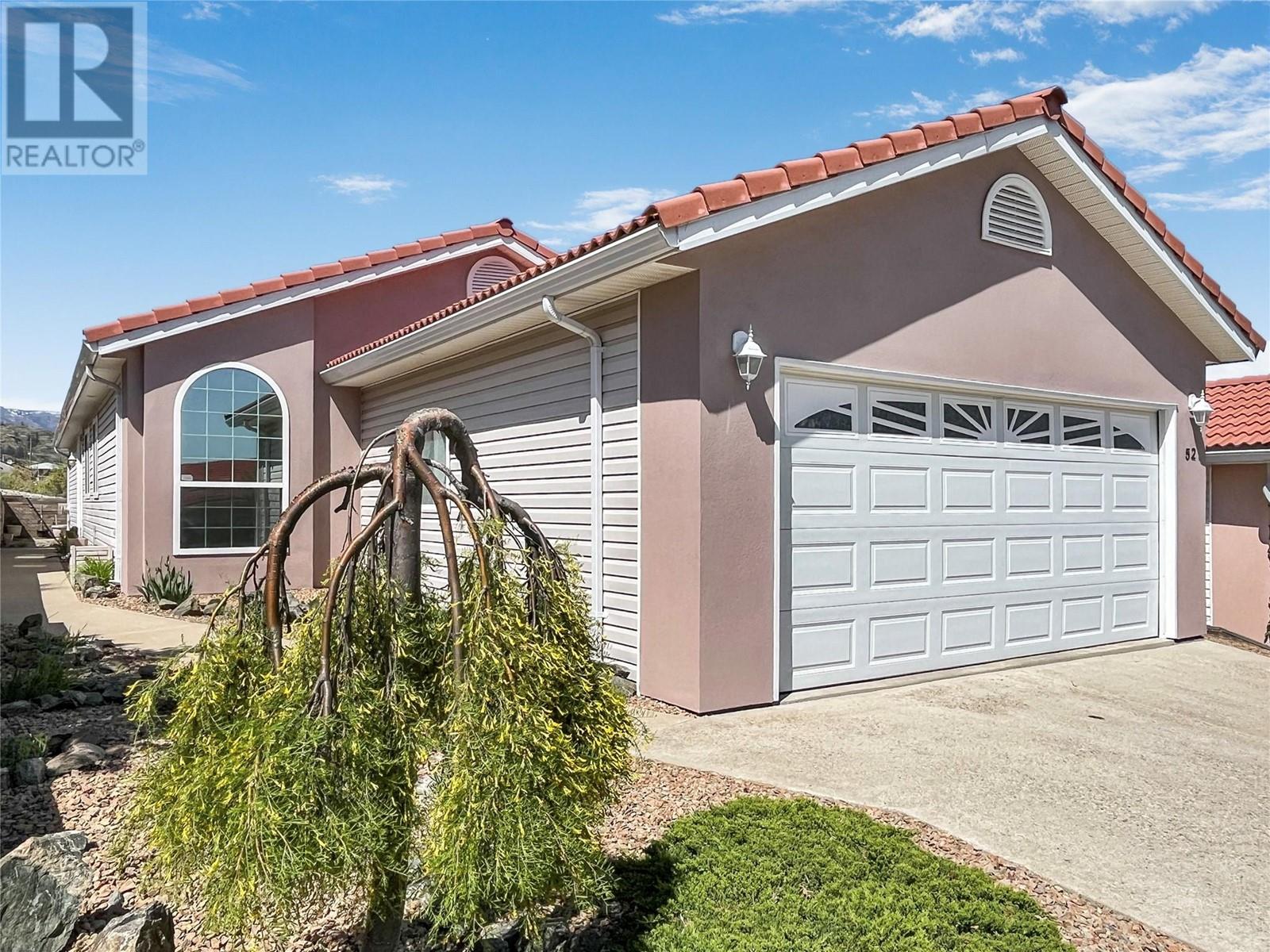 Active
Active
9400 115TH Street Unit# 52, Osoyoos
$559,000MLS® 10346709
3 Beds
2 Baths
1510 SqFt
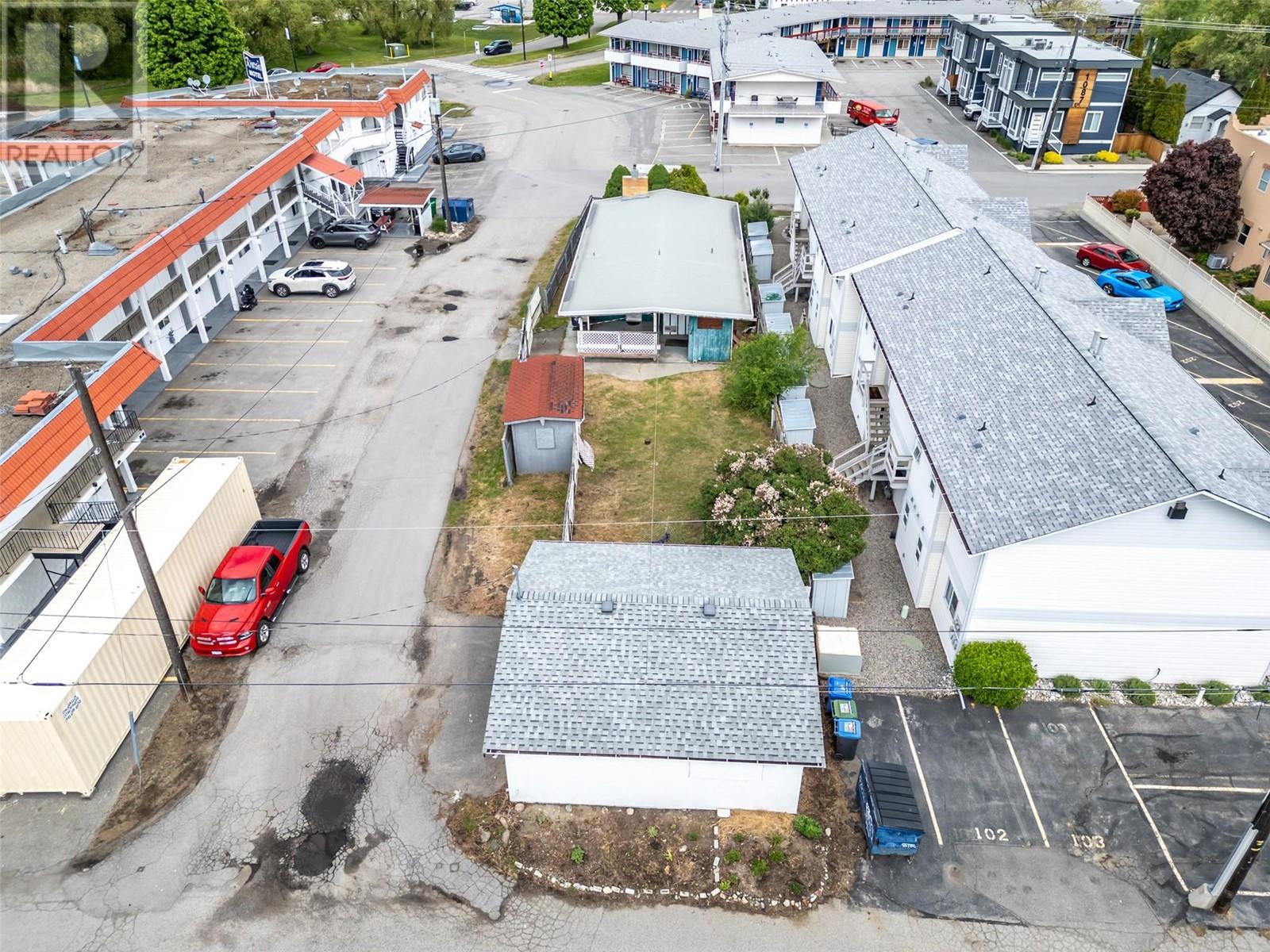 Active
Active
1084 Dynes Avenue, Penticton
$575,000MLS® 10348034
3 Beds
1 Baths
1028 SqFt


