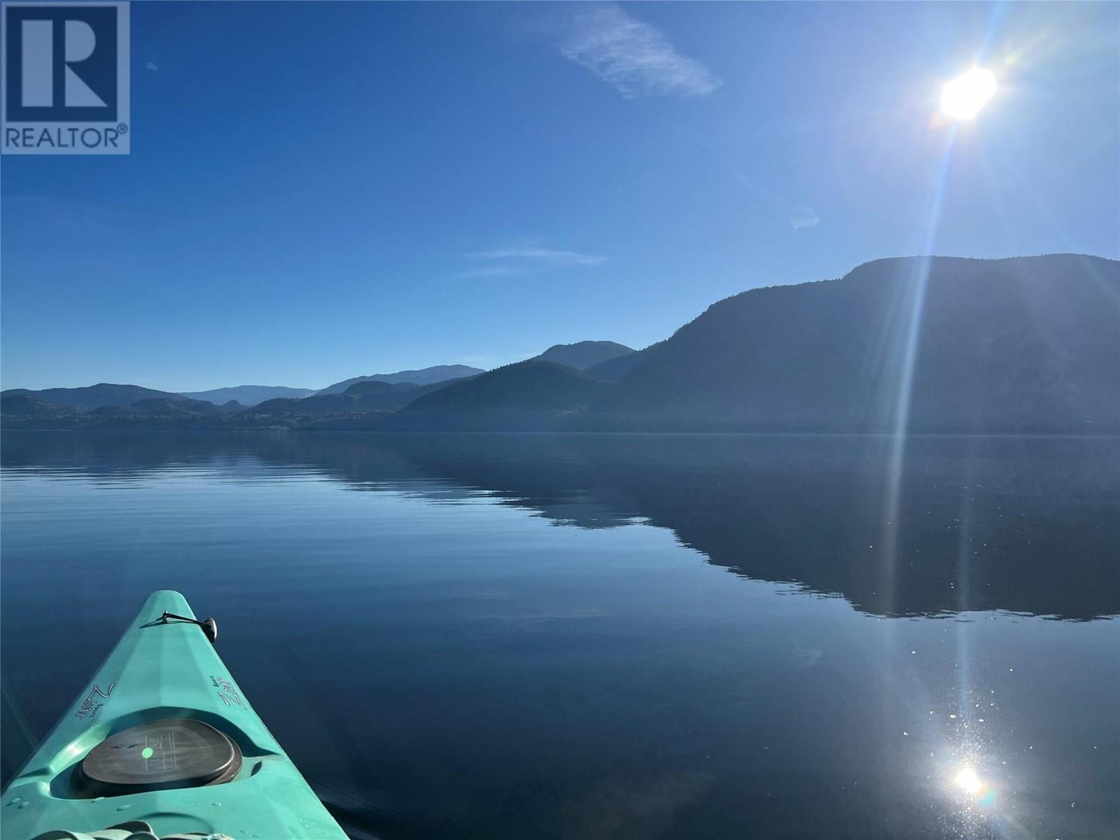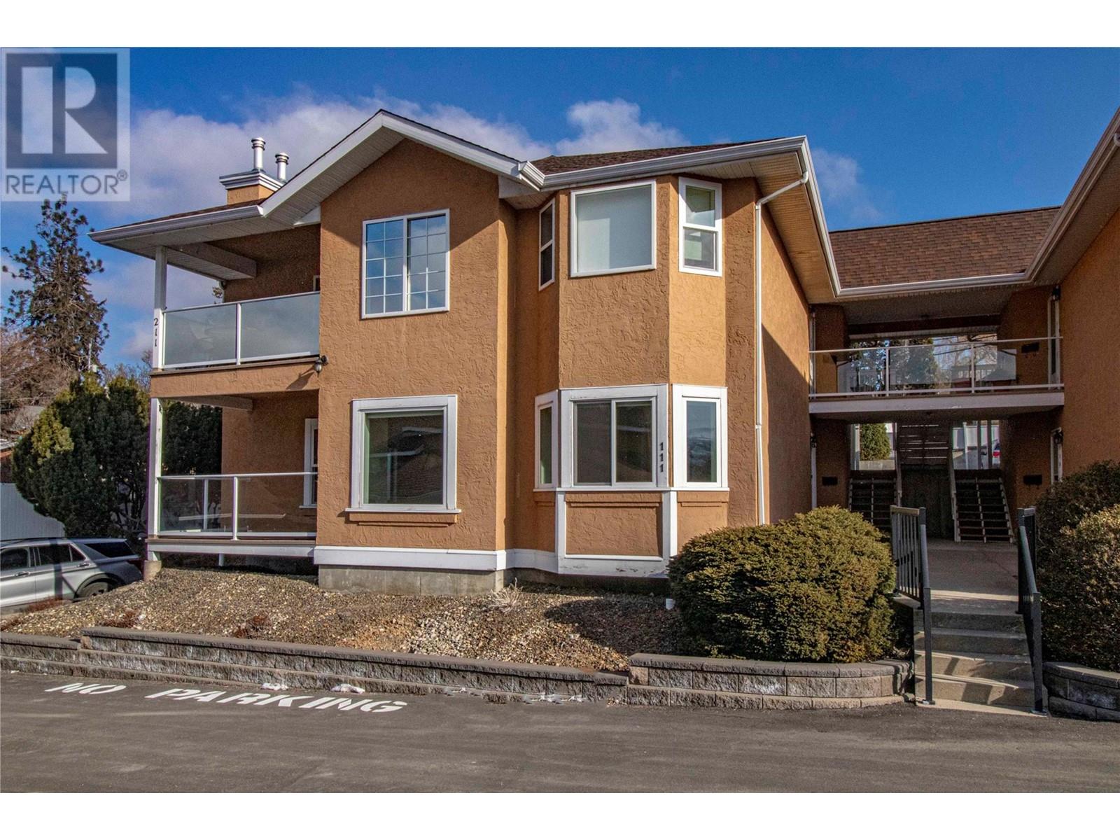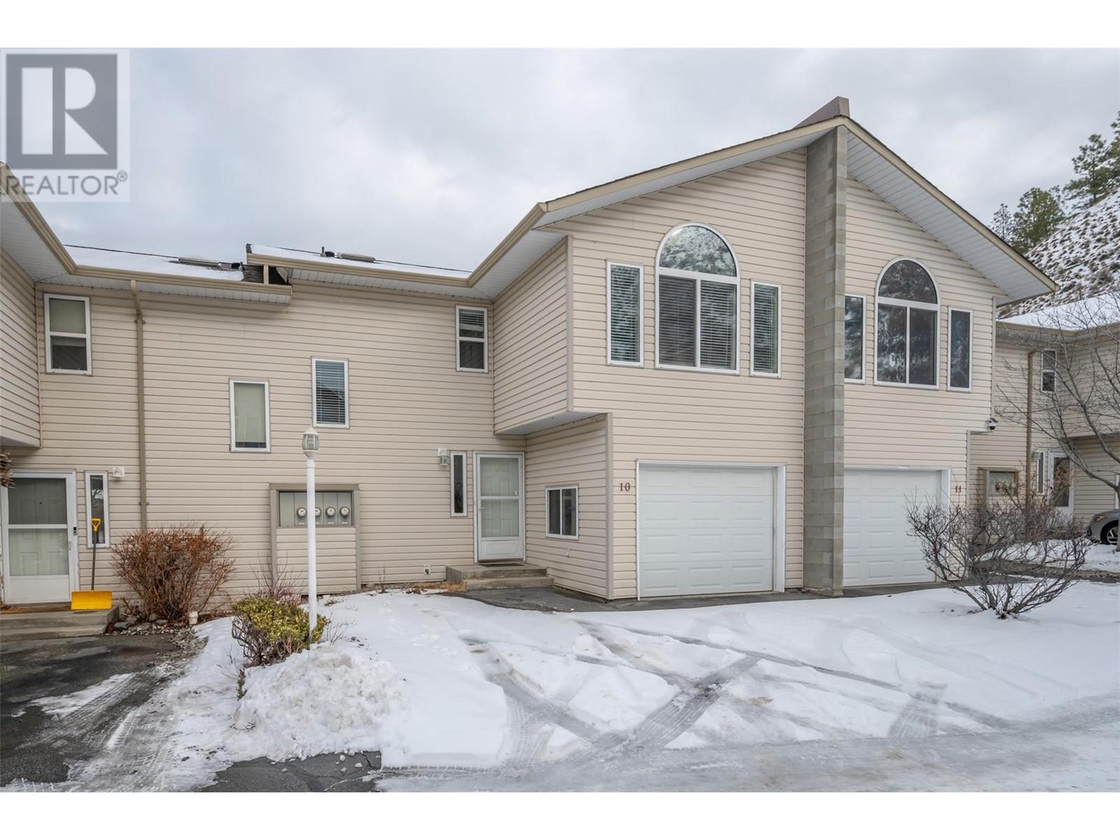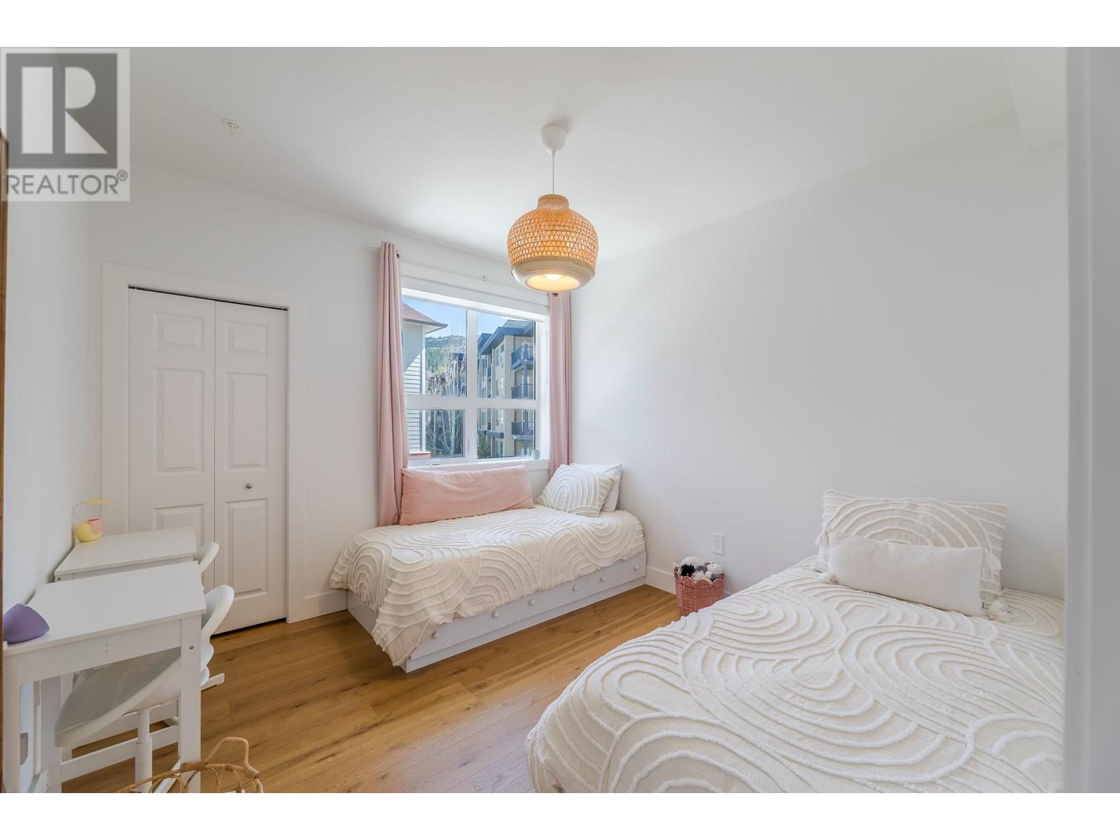110-3362 Skaha Lake Road, Penticton
MLS® 10344185
Welcome to Skaha Lake Towers. This stunning 3-bedroom, 2.5-bathroom townhome offers the perfect blend of modern design, comfort, and convenience—just minutes from the beach and within walking distance of excellent schools. Built in 2024, this newer residence features an open-concept layout with high ceilings, large windows, upgraded Mohawk engineered flooring, custom baseboards and premium finishes throughout. The sleek kitchen is boasting quartz countertops, higher-end stainless steel appliances ice/water refrigerator, natural gas stove, and generous island perfect for entertaining. To the right of the kitchen is your cozy living room with the warmth of a natural gas fireplace, access to the secured parkade from the mud room which is perfect for the winter months. Your unit has its own separate storage for all of your families needs. Upstairs, you’ll find one spacious bedroom with a larger closet and a spacious den which could work as a baby nursery. There is also a fantastic primary suite with extremely high ceilings, gorgeous large windows with automatic blinds and a beautiful walk-in closet and spa-inspired ensuite. Enjoy outdoor living with a private patio, hook-up your gas BBQ and enjoy the Okanagan nights. Located in a vibrant, family-friendly community with parks, restaurants, and transit nearby—this home truly has it all. Pet friendly and strata fees are $343.92 (id:28299)Property Details
- Full Address:
- 110-3362 Skaha Lake Road, Penticton, British Columbia
- Price:
- $ 549,000
- MLS Number:
- 10344185
- List Date:
- April 18th, 2025
- Neighbourhood:
- Main South
- Year Built:
- 2024
- Taxes:
- $ 2,283
Interior Features
- Bedrooms:
- 3
- Bathrooms:
- 3
- Appliances:
- Washer, Refrigerator, Oven - gas, Dishwasher, Dryer, Microwave
- Flooring:
- Hardwood, Ceramic Tile, Vinyl
- Air Conditioning:
- Central air conditioning
- Heating:
- Forced air
- Fireplaces:
- 1
- Fireplace Type:
- Gas, Unknown
Building Features
- Architectural Style:
- Contemporary
- Storeys:
- 1
- Sewer:
- Municipal sewage system
- Water:
- Municipal water
- Zoning:
- Unknown
- Garage:
- Parkade
- Garage Spaces:
- 1
- Ownership Type:
- Condo/Strata
- Taxes:
- $ 2,283
- Stata Fees:
- $ 344
Floors
- Finished Area:
- 1262 sq.ft.
- Rooms:
Land
Neighbourhood Features
- Amenities Nearby:
- Pets Allowed
Ratings
Commercial Info
Agent: Lori J. Lancaster
Location
Related Listings
 Active
Active
104 849 WINNIPEG Street, Penticton
$475,000MLS® 10325840
3 Beds
3 Baths
1707 SqFt
 Active
Active
111 391 Farrell Street, Penticton
$499,000MLS® 10335178
2 Beds
2 Baths
1302 SqFt
 Active
Active
10 3462 South Main Street, Penticton
$525,000MLS® 10336010
3 Beds
3 Baths
1487 SqFt
 Active
Active
101 3153 Paris Street, Penticton
$469,900MLS® 10337147
4 Beds
3 Baths
1510 SqFt
































