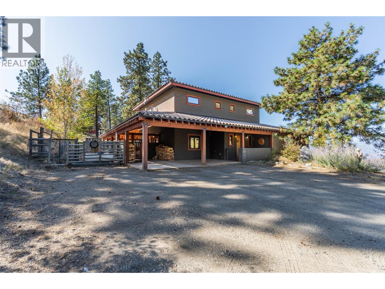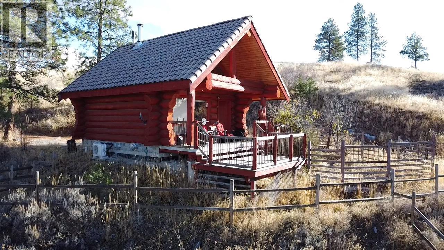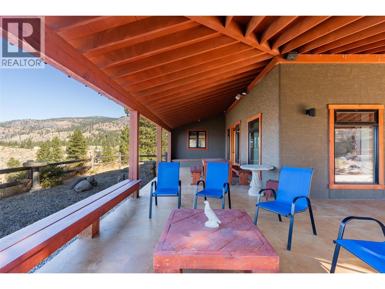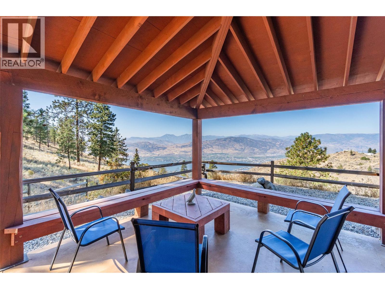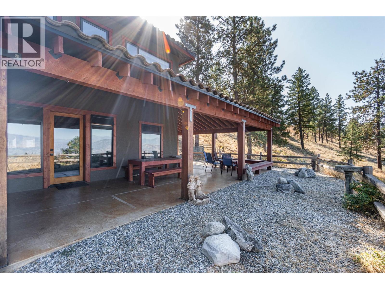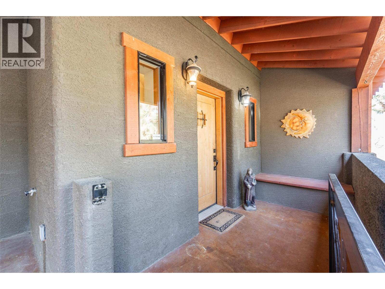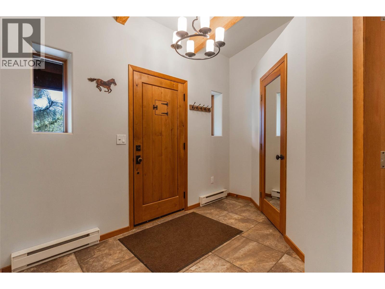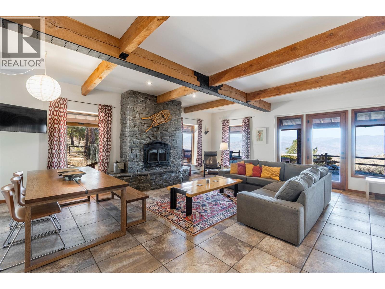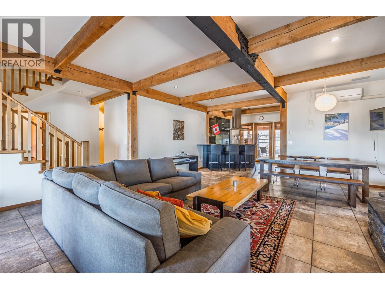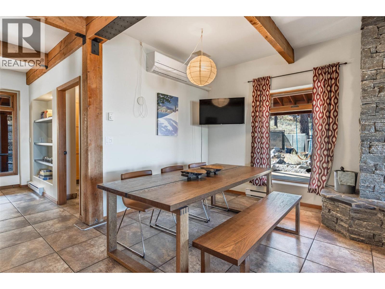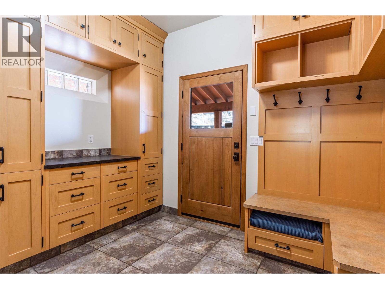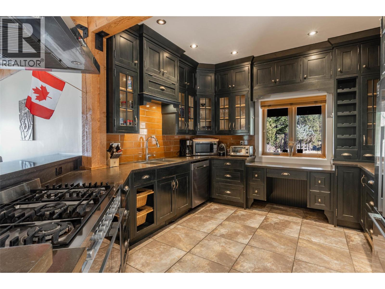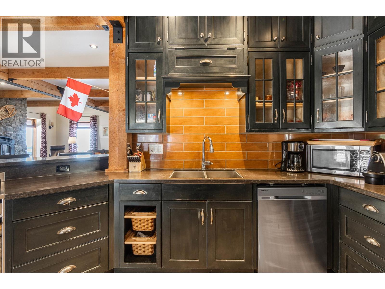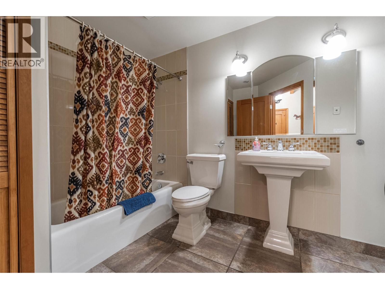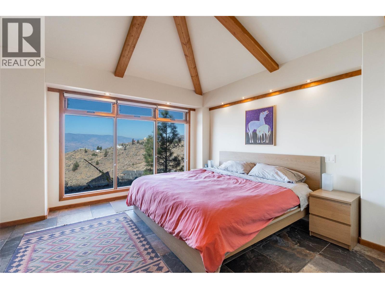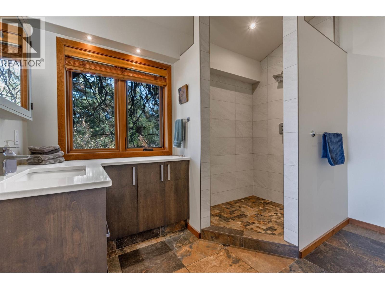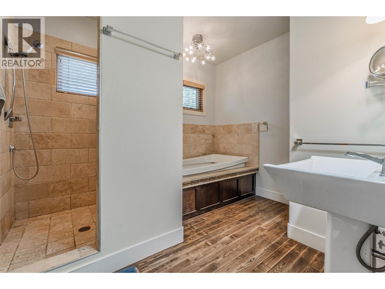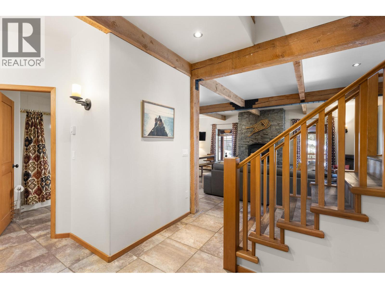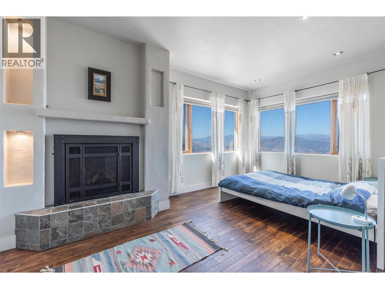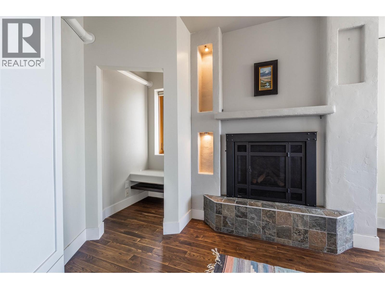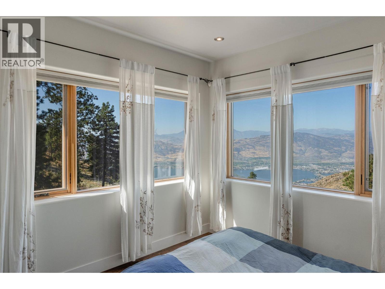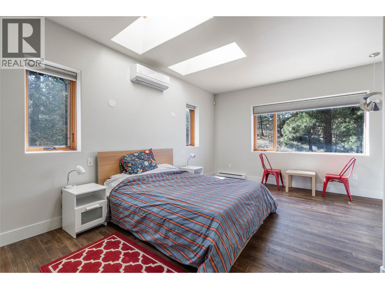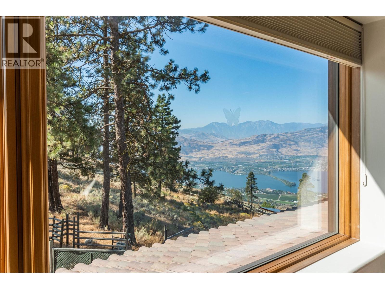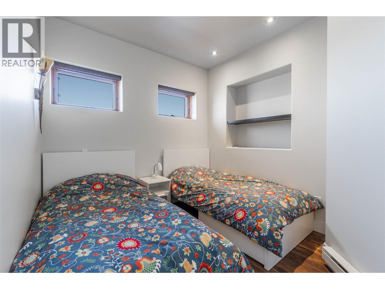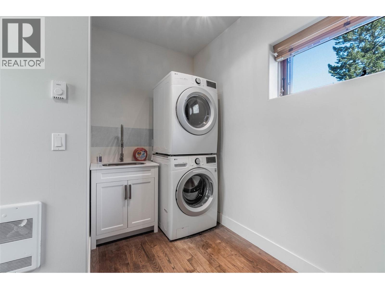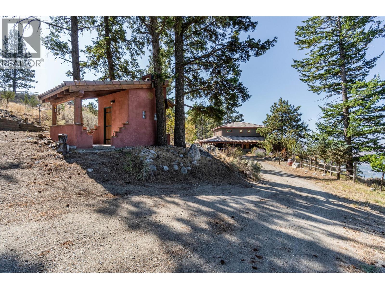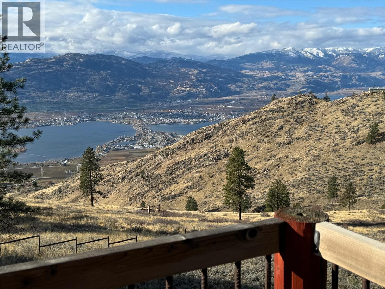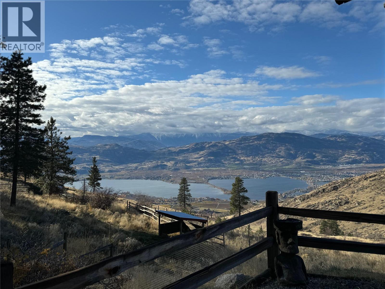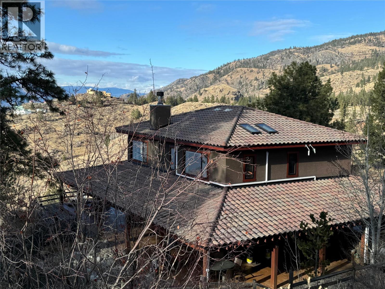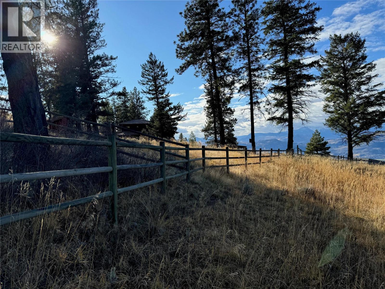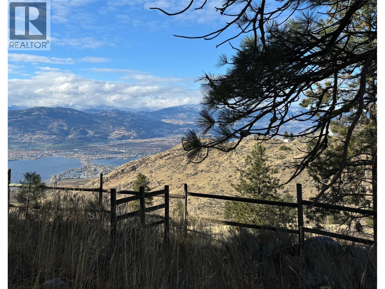110 Chapman Road, Osoyoos
MLS® 10363413
Panoramic Lake and Valley views & 2 DWELLINGS. The MAIN HOUSE has 2 levels featuring 3 bedrooms, 3 full baths and showcases the primary bedroom with 3pc ensuite bath on the main floor. Open living & dining area with a wood burning fireplace and windows all around to soak in the view. The kitchen is fully equipped, with gas range, granite countertops, & breakfast bar. There is also another full bathroom as well as a convenient mudroom off the back patio. Upstairs you will find 2 bedrooms, one with a bonus room for extra sleeping quarters, office space or den. Also a full 4pc bathroom with tub & walk-in shower & spacious laundry room. An unfinished basement area provides extra storage. The wrap-around covered patio adds a huge outdoor living space for sunny days and unparalleled views. The LOG CABIN has a loft bedroom, compact kitchen, 1 bathroom and the deck is an inviting spot to relax and enjoy the view. For those with a passion for horses or livestock, this property is well-suited for pasture grazing with a variety of fenced areas and shelters. Additional structures include a few small bunkhouses, shed, pumphouse, tack house and shed providing plenty of flexibility. The homes are connected to a hybrid solar power system, allowing for a more sustainable & cost-efficient lifestyle. Whether you’re looking for a family estate, a hobby farm or a private retreat set on 9.88 acres. 110 Chapman Rd offers privacy & natural beauty and it's a 10 minute drive to downtown Osoyoos. (id:28299)Property Details
- Full Address:
- 110 Chapman Road, Osoyoos, British Columbia
- Price:
- $ 1,377,000
- MLS Number:
- 10363413
- List Date:
- September 19th, 2025
- Neighbourhood:
- Osoyoos
- Lot Size:
- 9.88 ac
- Year Built:
- 2007
- Taxes:
- $ 6,331
Interior Features
- Bedrooms:
- 3
- Bathrooms:
- 3
- Appliances:
- Refrigerator, Range - Gas, Dishwasher, Washer & Dryer
- Flooring:
- Tile, Mixed Flooring
- Air Conditioning:
- Heat Pump
- Heating:
- Heat Pump, Baseboard heaters, Electric, See remarks
- Fireplaces:
- 2
- Fireplace Type:
- Wood, Conventional, Propane, Unknown
Building Features
- Storeys:
- 2
- Water:
- Well
- Zoning:
- Unknown
- Garage:
- Additional Parking
- Garage Spaces:
- 5
- Ownership Type:
- Freehold
- Taxes:
- $ 6,331
Floors
- Finished Area:
- 2474 sq.ft.
- Rooms:
Land
- View:
- Lake view, Mountain view
- Lot Size:
- 9.88 ac
Neighbourhood Features
Ratings
Commercial Info
Agent: Jeffrey Sefton
Location
Related Listings
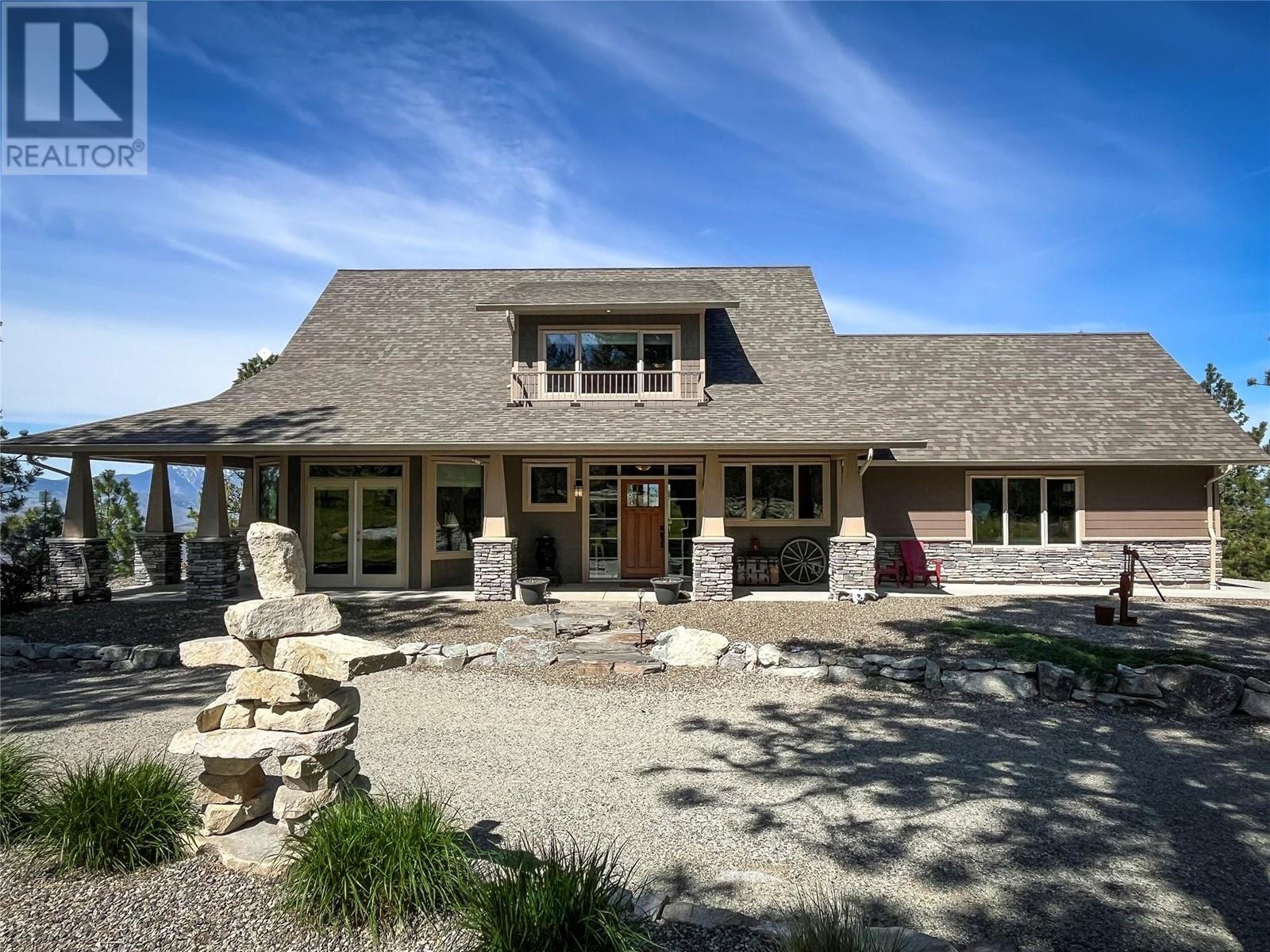 Active
Active
100 Maguire Place, Osoyoos
$1,299,000MLS® 10335631
3 Beds
3 Baths
2137 SqFt
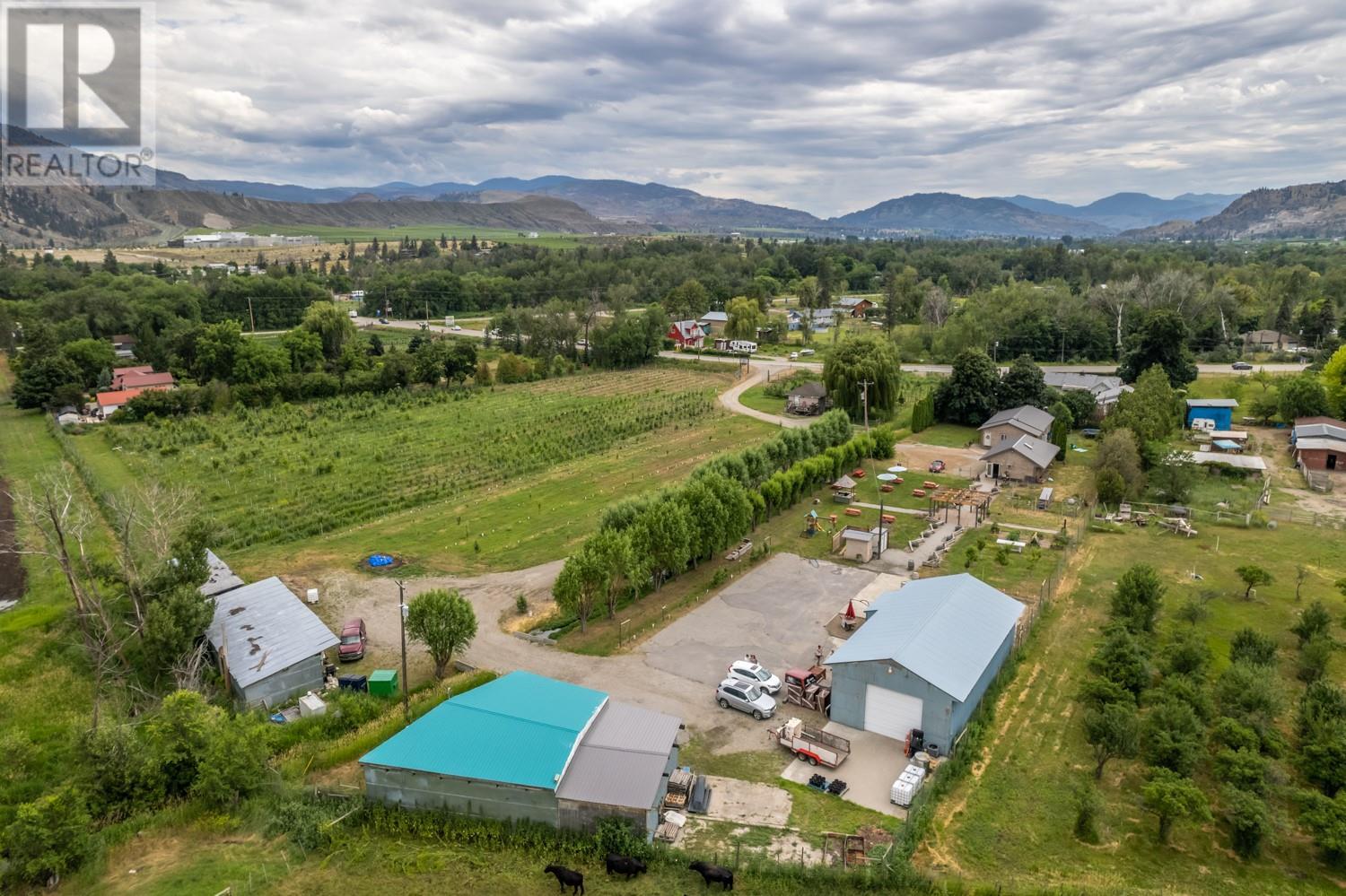 Active
Active
7952 97 Highway, Oliver
$1,295,000MLS® 10340845
3 Beds
2 Baths
1526 SqFt
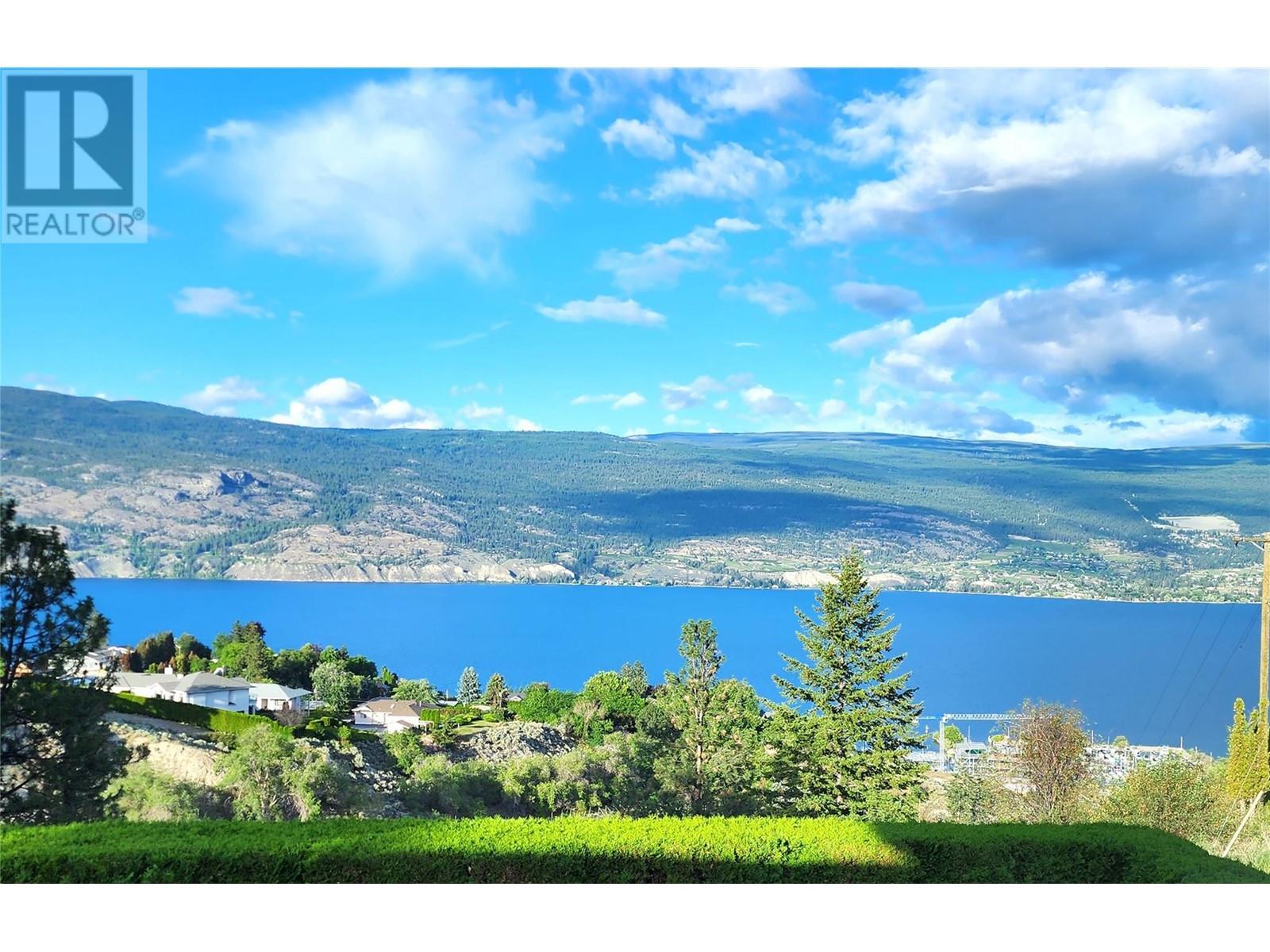 Active
Active
13420 Bristow Road, Summerland
$1,279,000MLS® 10340862
4 Beds
2 Baths
2800 SqFt
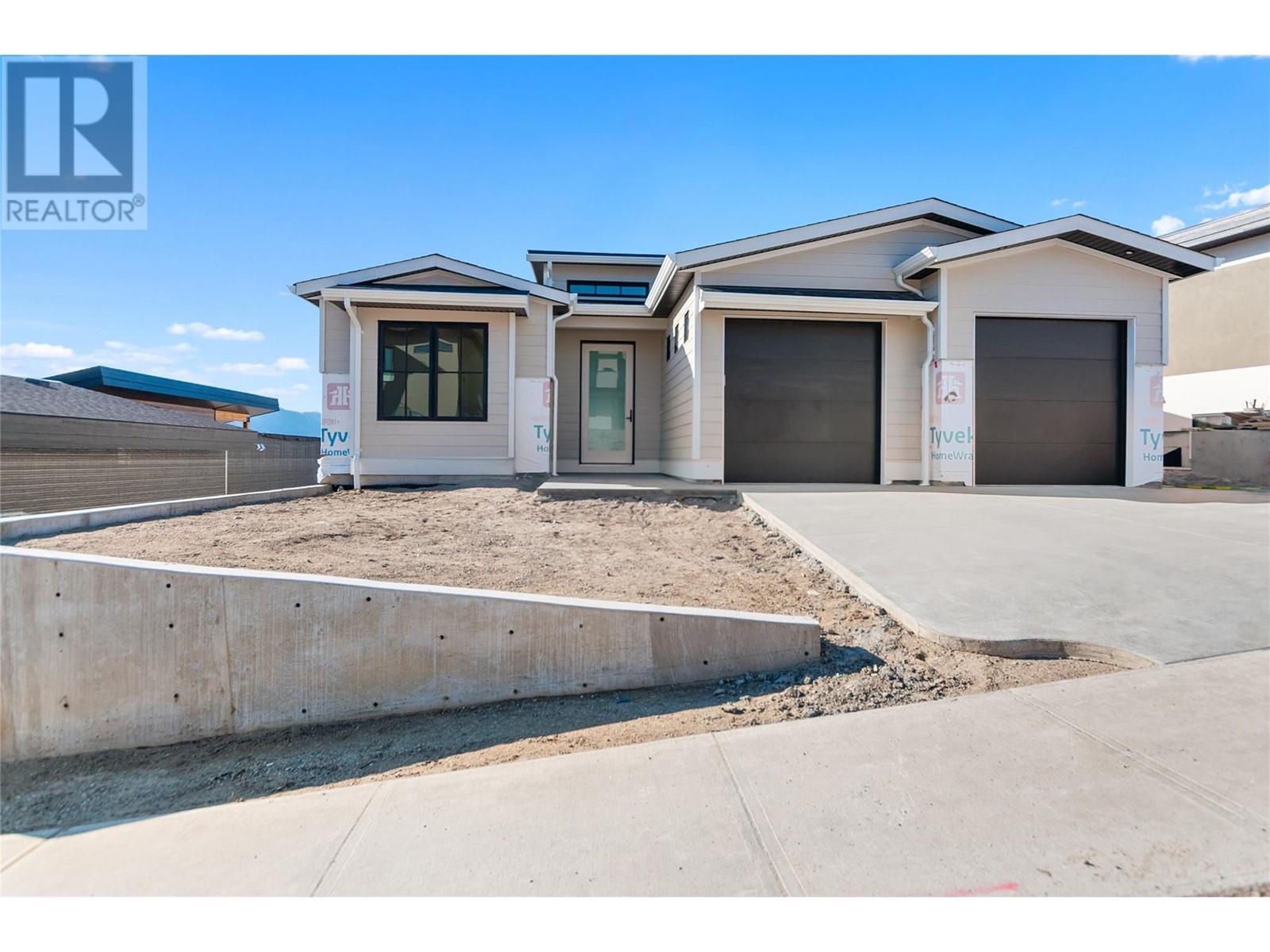 Active
Active
1143 Elk Street, Penticton
$1,299,000MLS® 10341091
5 Beds
4 Baths
2713 SqFt


