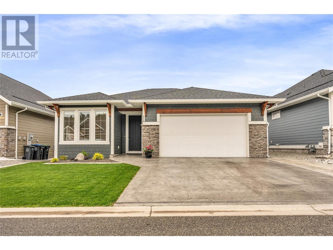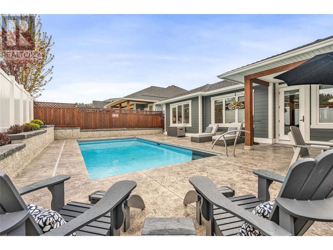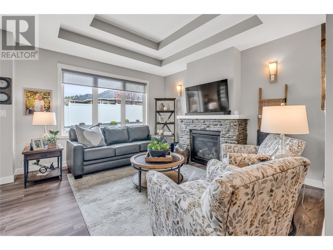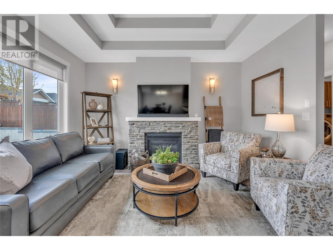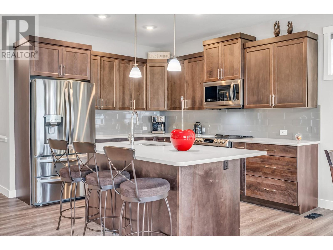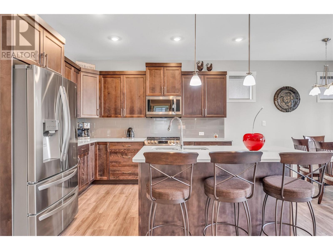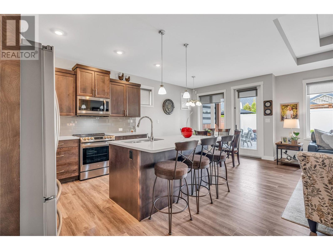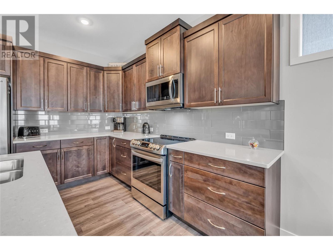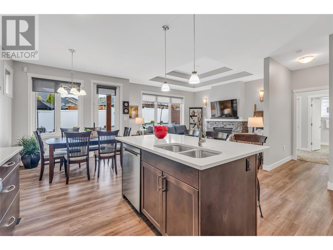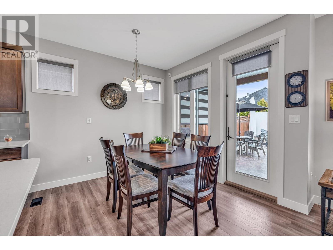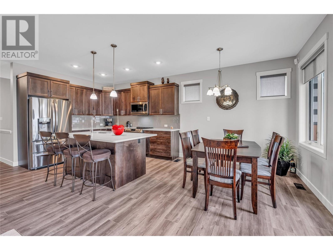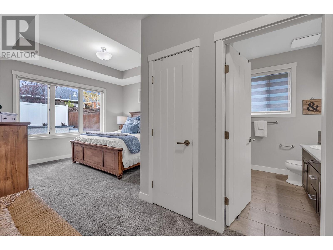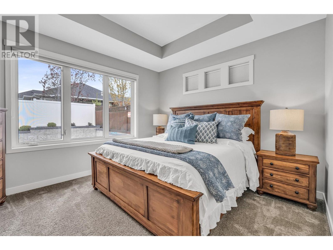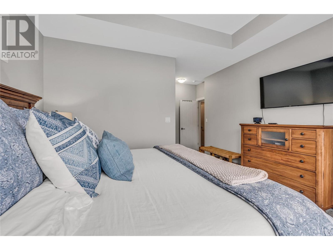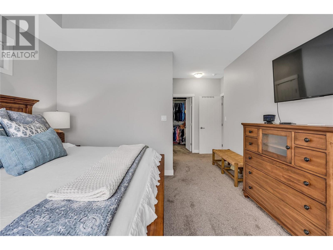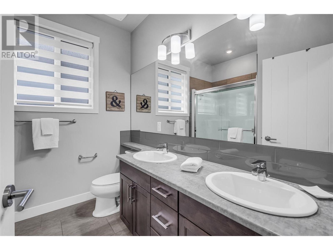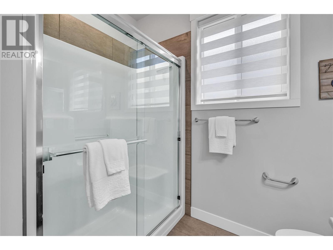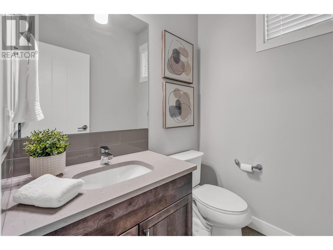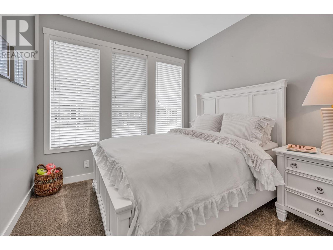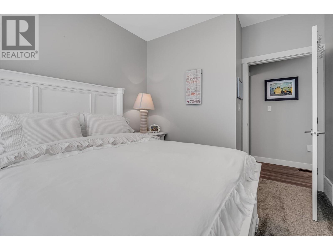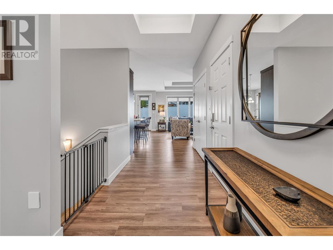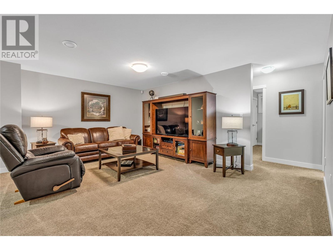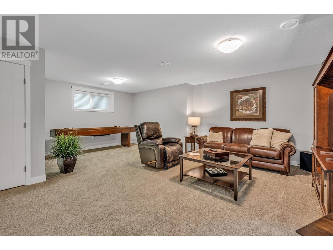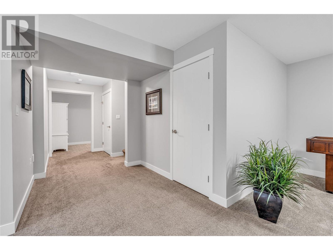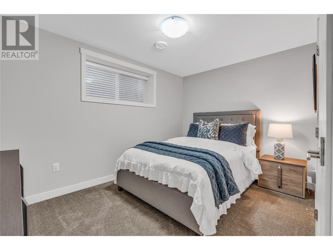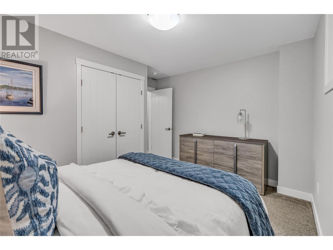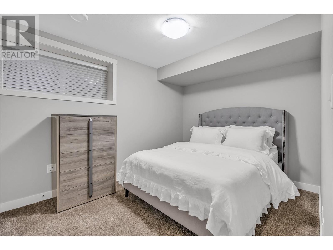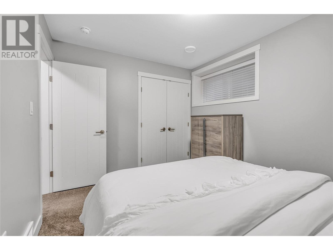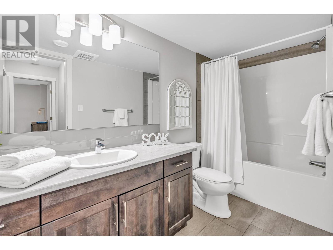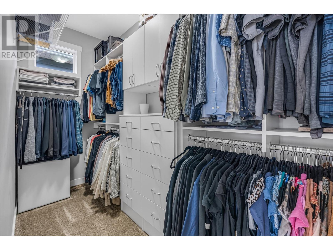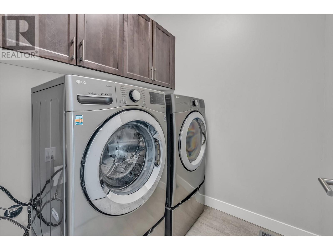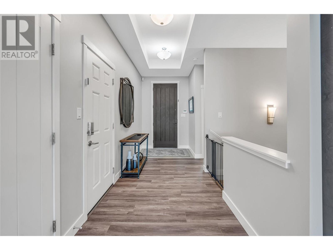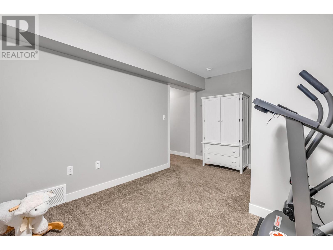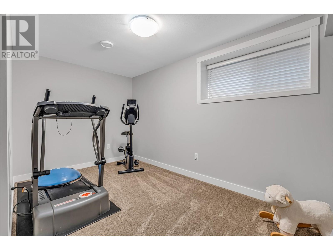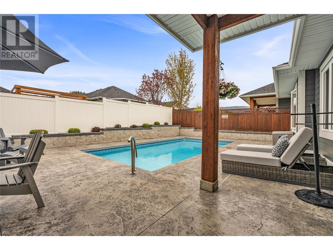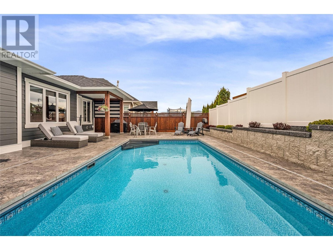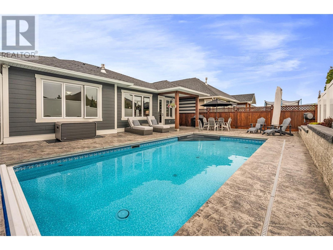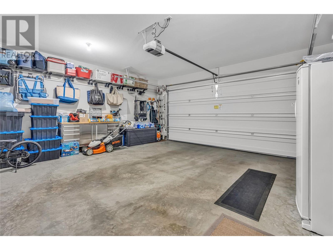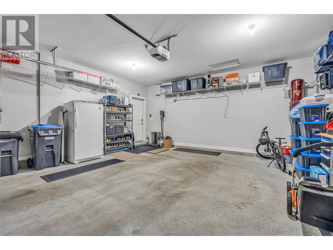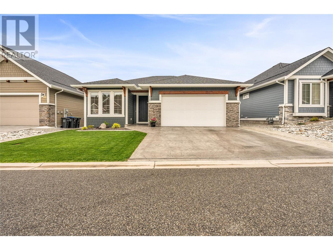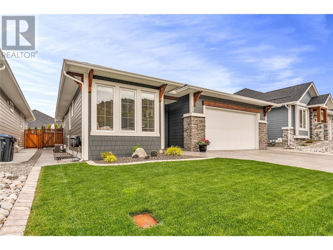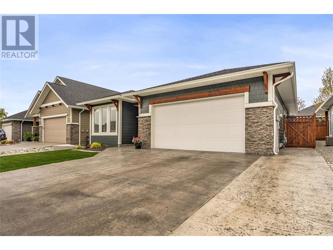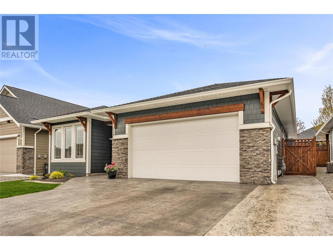114 Sendero Crescent, Penticton
MLS® 10345927
Welcome to Sendero Canyon Rancher, a well-maintained home perfect for enjoying the Okanagan lifestyle. The main floor features an entry foyer, open living area with step tray ceiling, French doors leading to a generous covered private patio area the backyard with stamped concrete, and a 14×28 heated saltwater pool with an automatic cover and vanquish cleaning system. The kitchen is great for entertaining with oversize island, dining & living room with bright windows, gas fireplace. Additionally on the main level 2p bathroom, bedroom/den, laundry room, master bedroom with step tray ceiling , ensuite with walk in shower and double sinks & walk in closet with built ins & daylight window, downstairs 2 bedrooms, full bathroom, flex space for exercise area/flex room or even additional bedroom if needed, oversize games/family room. Items to note are 1 yr old dishwasher, 3 yr old fridge, Security/Alarm System, new carpet on main level bedroom’s and stairs, electric blinds in living/dining room & master bedroom. Exterior is low maintenance with stamped concrete rear yard/pool area, including sidewalks and driveway, all just resealed and like new. Wired for hot tub. Call today to view your new home! Measurements taken from IGuide. (id:28299)Property Details
- Full Address:
- 114 Sendero Crescent, Penticton, British Columbia
- Price:
- $ 1,100,000
- MLS Number:
- 10345927
- List Date:
- May 1st, 2025
- Neighbourhood:
- Columbia/Duncan
- Lot Size:
- 0.1 ac
- Year Built:
- 2018
- Taxes:
- $ 5,372
Interior Features
- Bedrooms:
- 4
- Bathrooms:
- 3
- Appliances:
- Washer, Refrigerator, Dishwasher, Range, Dryer, Microwave
- Flooring:
- Tile, Carpeted, Vinyl
- Air Conditioning:
- Central air conditioning
- Heating:
- Forced air, See remarks
- Fireplaces:
- 1
- Fireplace Type:
- Gas, Unknown
- Basement:
- Full
Building Features
- Architectural Style:
- Ranch
- Storeys:
- 1
- Sewer:
- Municipal sewage system
- Water:
- Municipal water
- Roof:
- Asphalt shingle, Unknown
- Zoning:
- Unknown
- Exterior:
- Other
- Garage:
- Attached Garage
- Garage Spaces:
- 2
- Pool:
- Inground pool
- Ownership Type:
- Freehold
- Taxes:
- $ 5,372
Floors
- Finished Area:
- 2573 sq.ft.
- Rooms:
Land
- View:
- Mountain view
- Lot Size:
- 0.1 ac
- Road Type:
- Cul de sac
Neighbourhood Features
Ratings
Commercial Info
Agent: Adrienne Foggo
Location
Related Listings
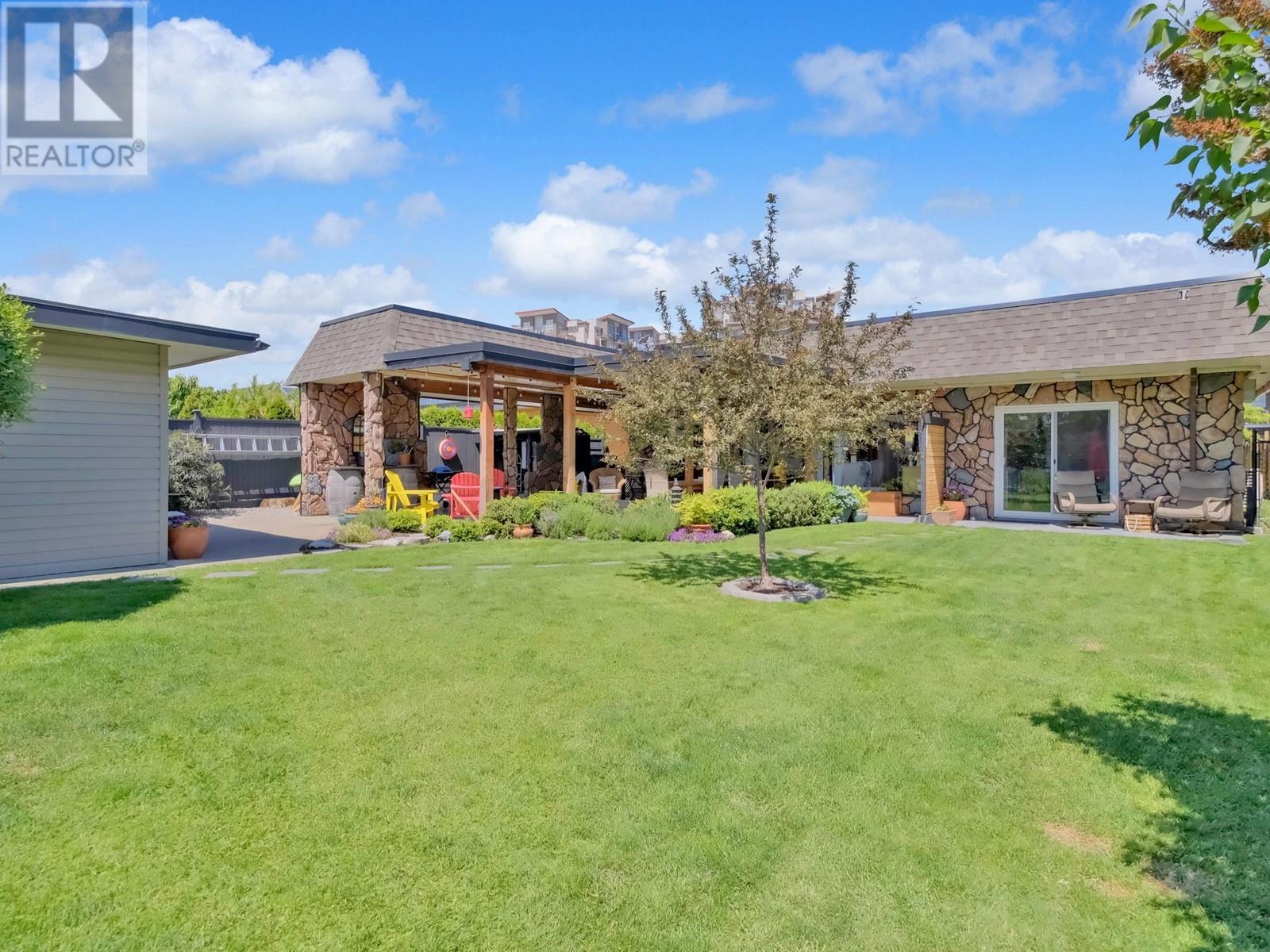 Active
Active
210 YORKTON Avenue, Penticton
$1,099,000MLS® 10337942
3 Beds
3 Baths
2337 SqFt
 Active
Active
1099 Holden Road, Penticton
$1,100,000MLS® 10339744
3 Beds
3 Baths
2753 SqFt
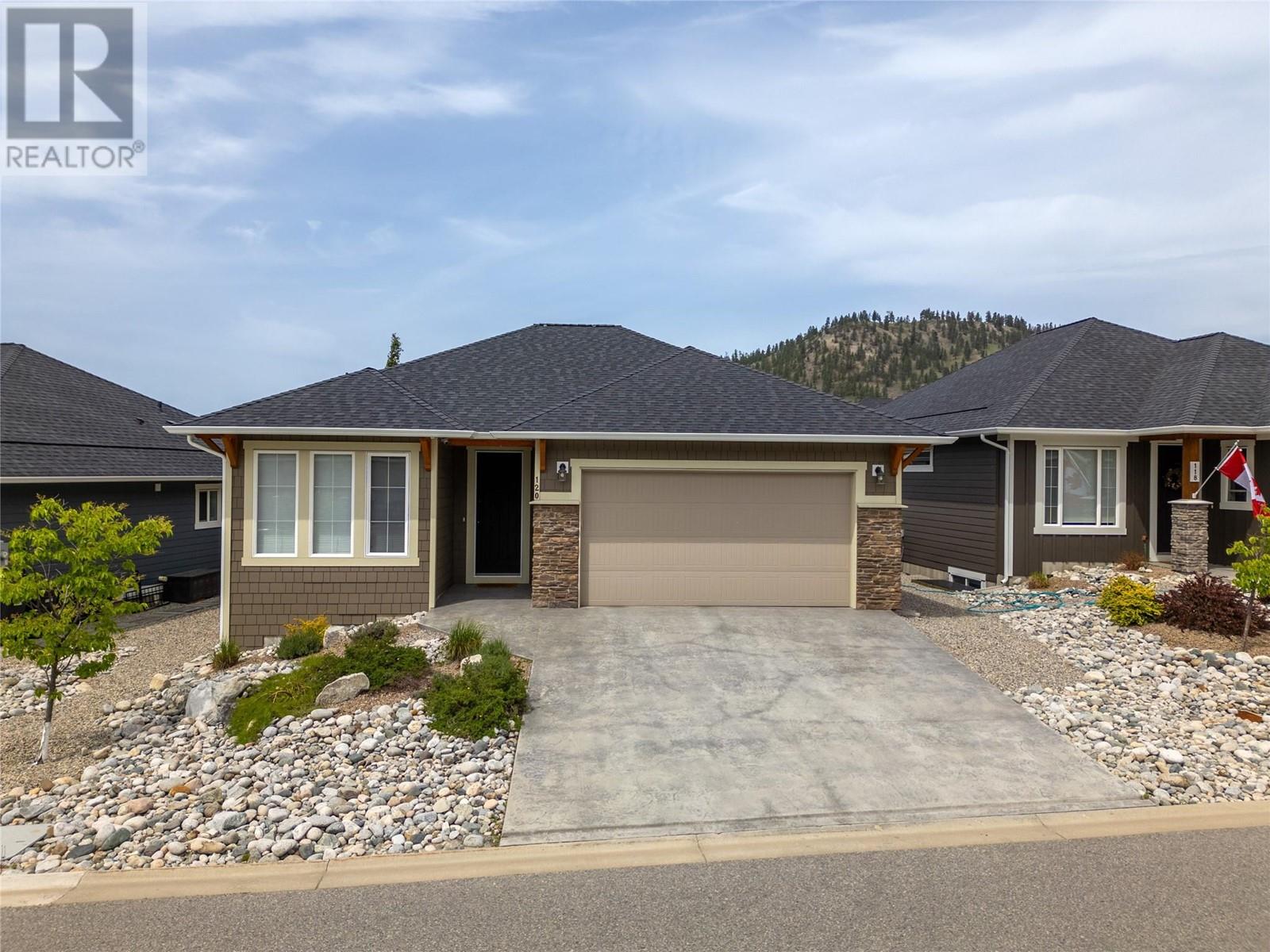 Active
Active
120 Sendero Crescent, Penticton
$1,020,000MLS® 10347238
4 Beds
3 Baths
2468 SqFt
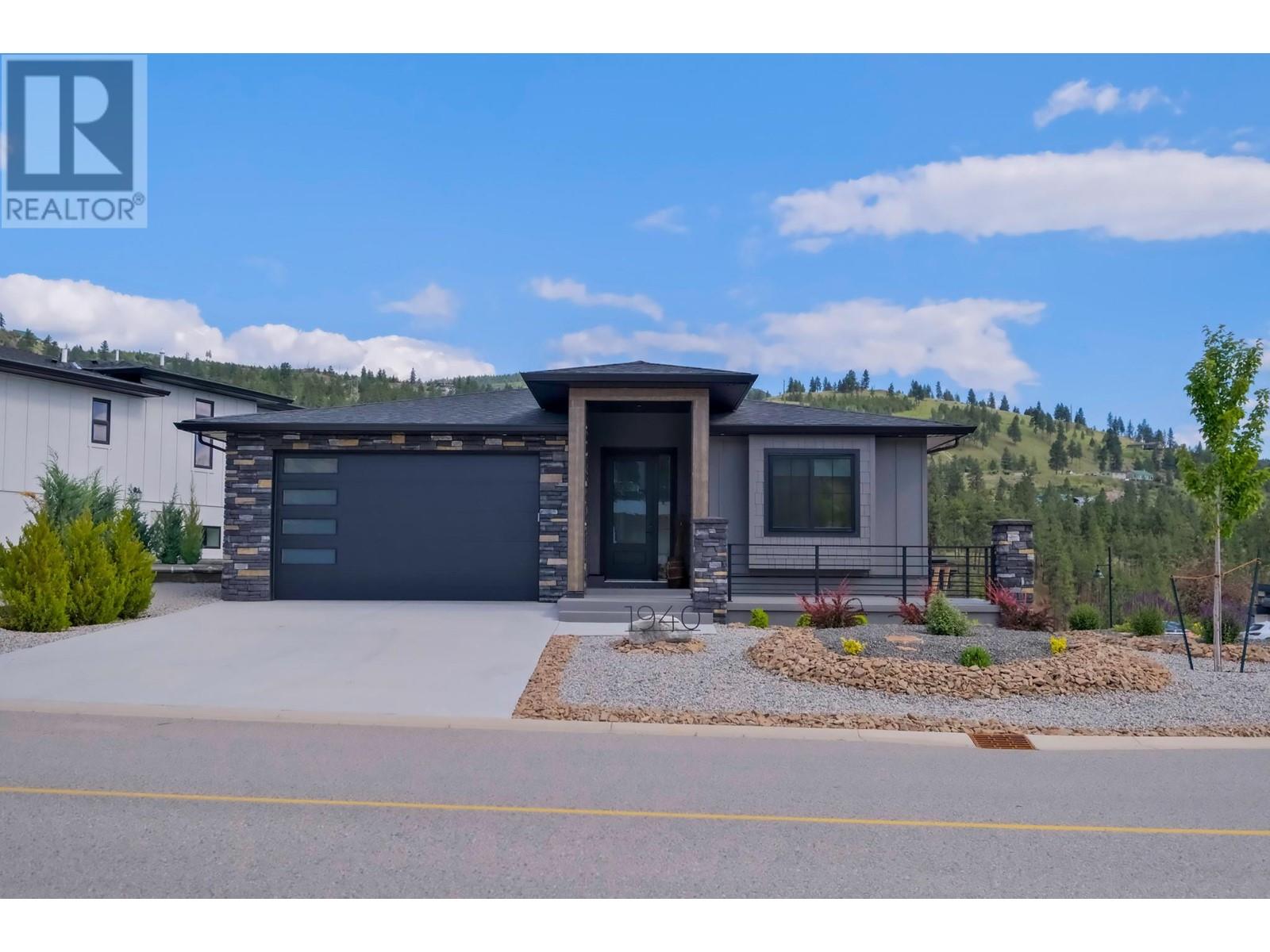 Active
Active
1940 HARRIS Drive, Penticton
$1,069,000MLS® 10351205
3 Beds
2 Baths
1574 SqFt


