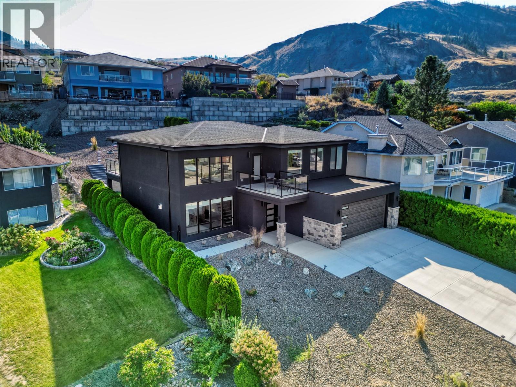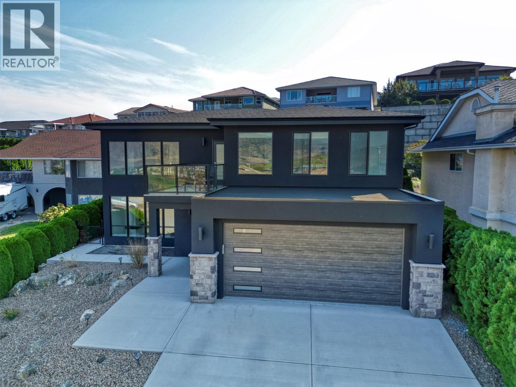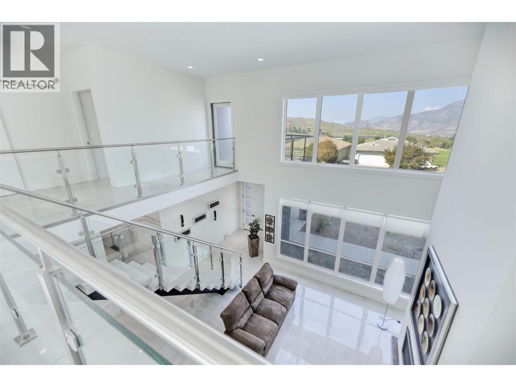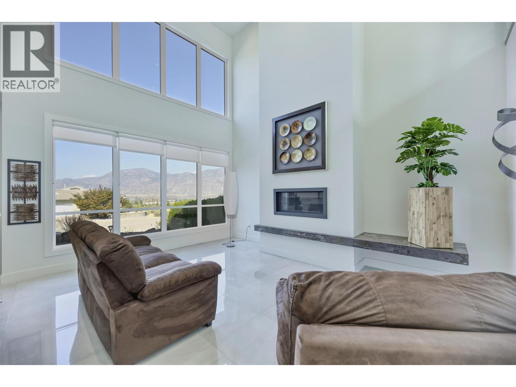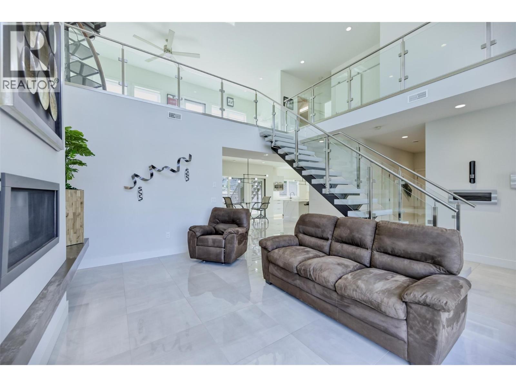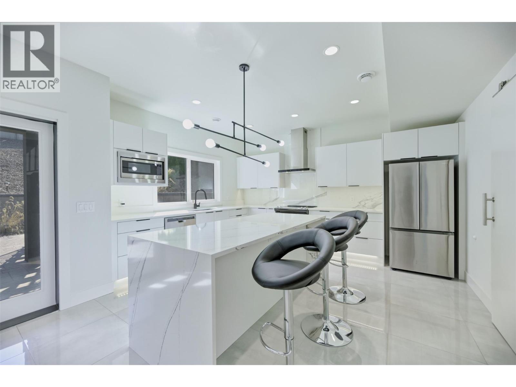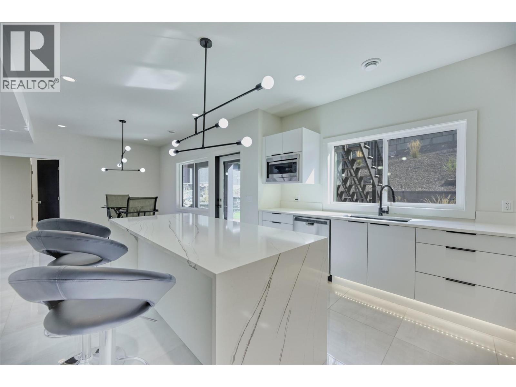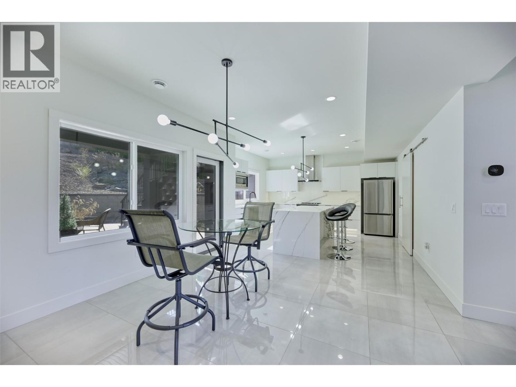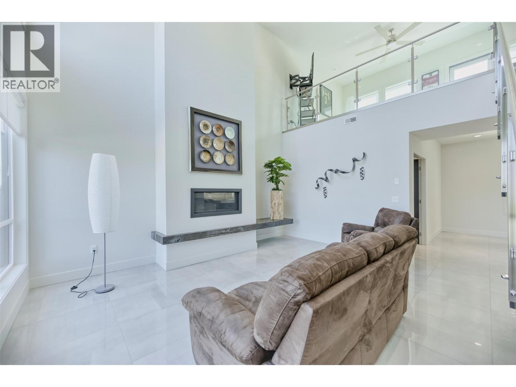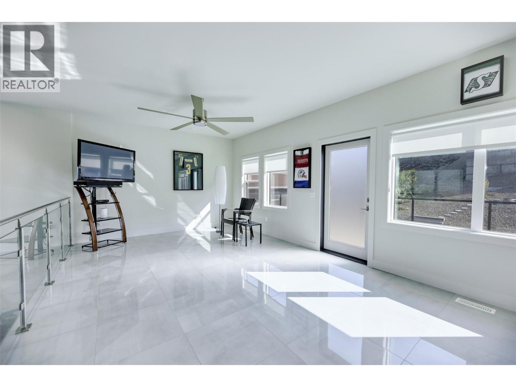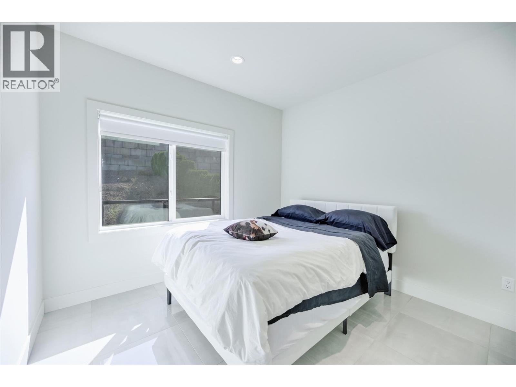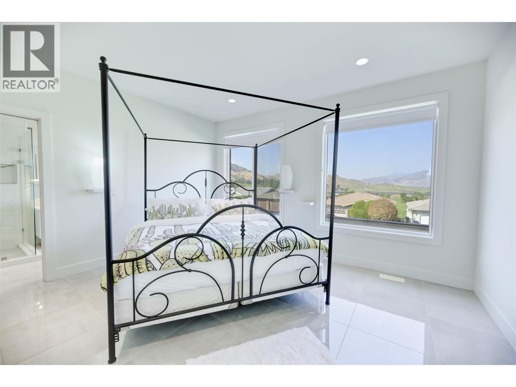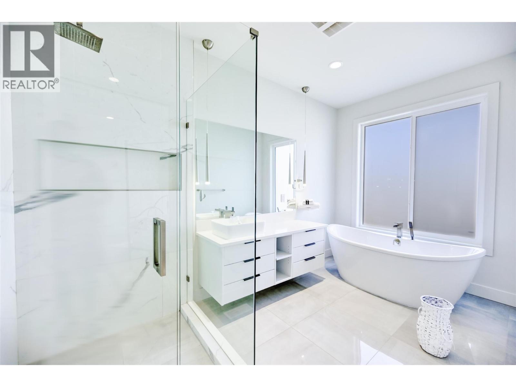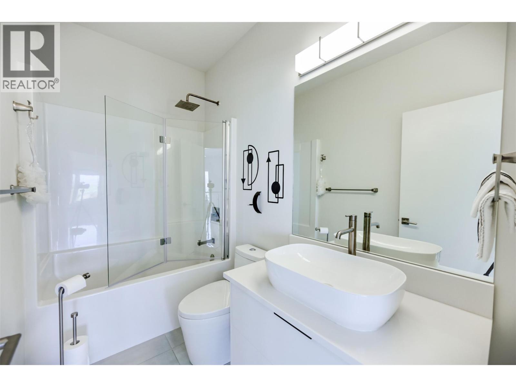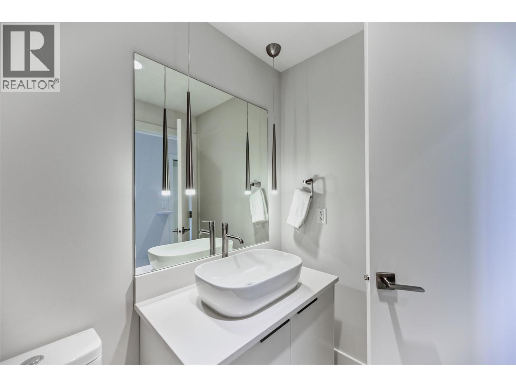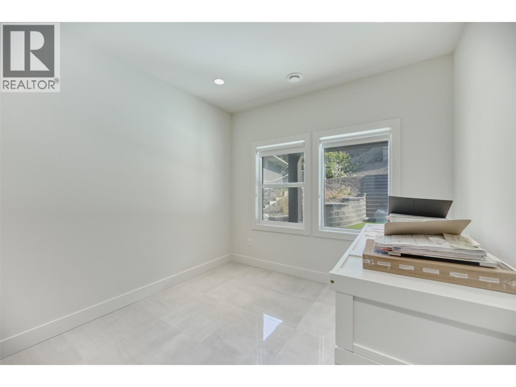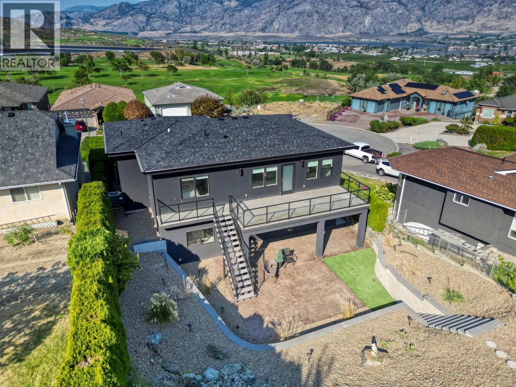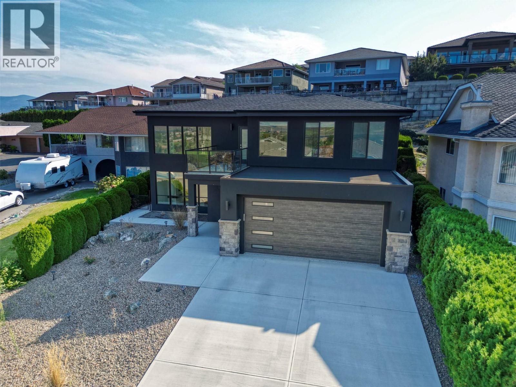11706 QUAIL RIDGE Place, Osoyoos
MLS® 10362034
MODERN, NEWLY BUILT HOME STEPS TO THE LARGEST GOLF COURSE IN SUNNY OSOYOOS. Like brand new, still under the New Home Warranty, this beautiful contemporary home offers a low-maintenance yard and thoughtful design throughout. The open-concept gourmet kitchen is ideal for any cooking enthusiast, featuring a large island and direct views of the covered back patio, perfect for outdoor dining and entertaining. The central livingroom impresses with its soaring ceiling and striking floating staircase, filling the space with natural light from expansive windows that frame picturesque views of the mountains. Durable tile flooring extends throughout the home, enhancing its clean and contemporary feel. The upper level showcases the luxurious primary suite, complete with a spa-inspired ensuite offering a spacious walk-in shower and a separate soaking tub—perfect for relaxation after a round of golf or a day at the lake. This floor also includes a second bedroom, a convenient laundry area, and a versatile loft space that makes an ideal movie room, gym or a cozy lounge. Step out onto the upper front deck to enjoy the views and the sunrise. A third bedroom is located on the main floor, providing flexible options for guests or a home office. With very little use since new, this pristine home is move-in ready and waiting for you! (id:28299)Property Details
- Full Address:
- 11706 QUAIL RIDGE Place, Osoyoos, British Columbia
- Price:
- $ 989,000
- MLS Number:
- 10362034
- List Date:
- September 10th, 2025
- Neighbourhood:
- Osoyoos
- Lot Size:
- 0.2 ac
- Year Built:
- 2021
- Taxes:
- $ 5,735
Interior Features
- Bedrooms:
- 3
- Bathrooms:
- 3
- Flooring:
- Ceramic Tile
- Air Conditioning:
- Central air conditioning
- Heating:
- Heat Pump, Forced air, See remarks
- Fireplaces:
- 1
- Fireplace Type:
- Gas, Unknown
Building Features
- Storeys:
- 2
- Sewer:
- Municipal sewage system
- Water:
- Municipal water
- Roof:
- Asphalt shingle, Unknown
- Garage:
- Attached Garage
- Garage Spaces:
- 4
- Ownership Type:
- Freehold
- Taxes:
- $ 5,735
Floors
- Finished Area:
- 2710 sq.ft.
- Rooms:
Land
- Lot Size:
- 0.2 ac
Neighbourhood Features
Ratings
Commercial Info
Agent: Alina Lovin
Location
Related Listings
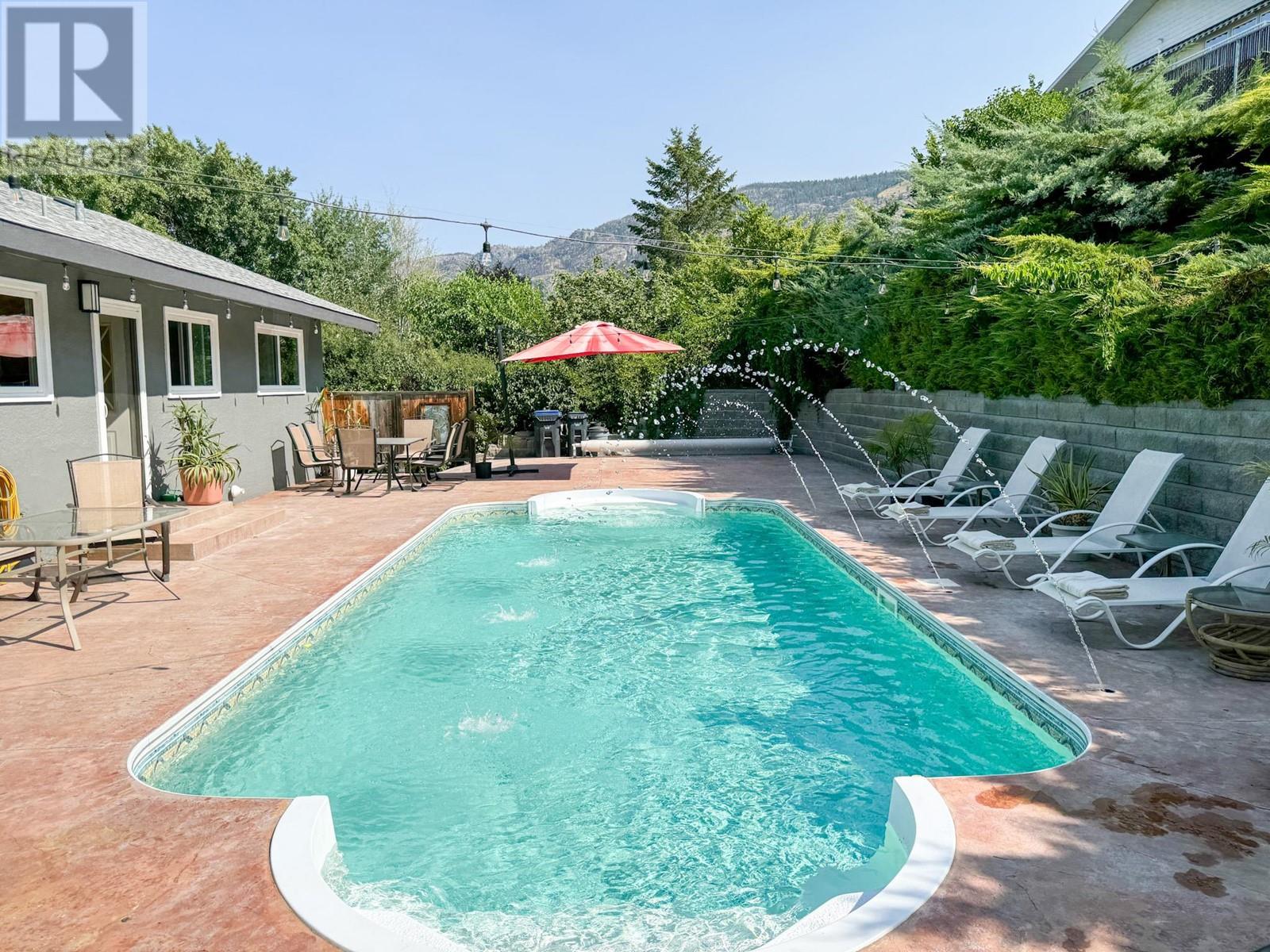 Active
Active
4609 41st Street, Osoyoos
$899,000MLS® 10343879
3 Beds
2 Baths
1950 SqFt
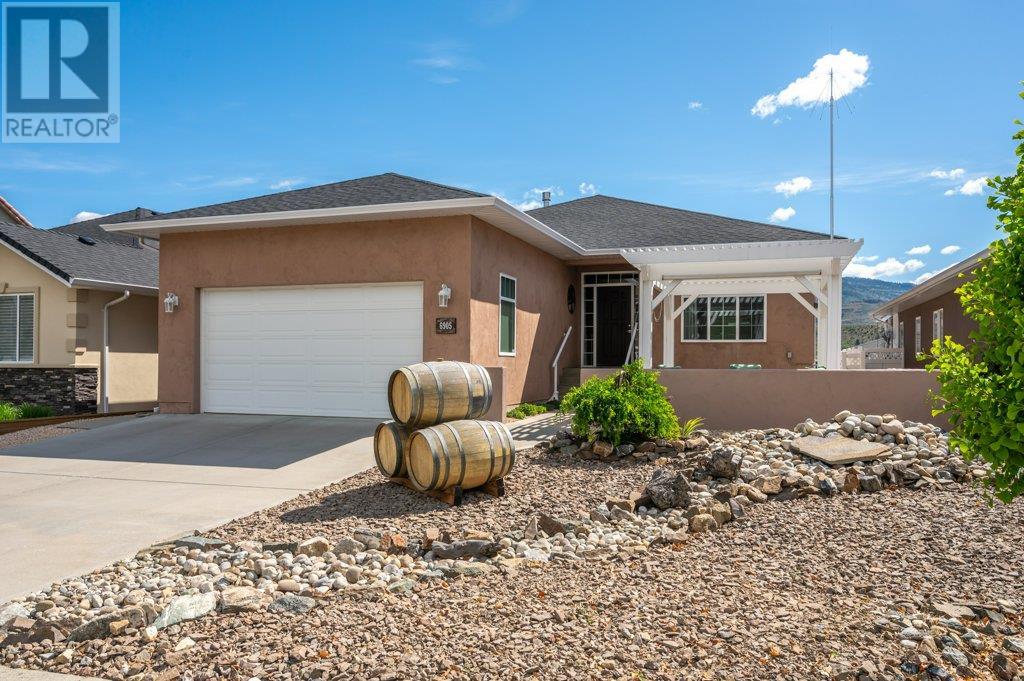 Active
Active
6905 MOUNTAINVIEW Drive, Oliver
$985,000MLS® 10348710
3 Beds
3 Baths
2714 SqFt
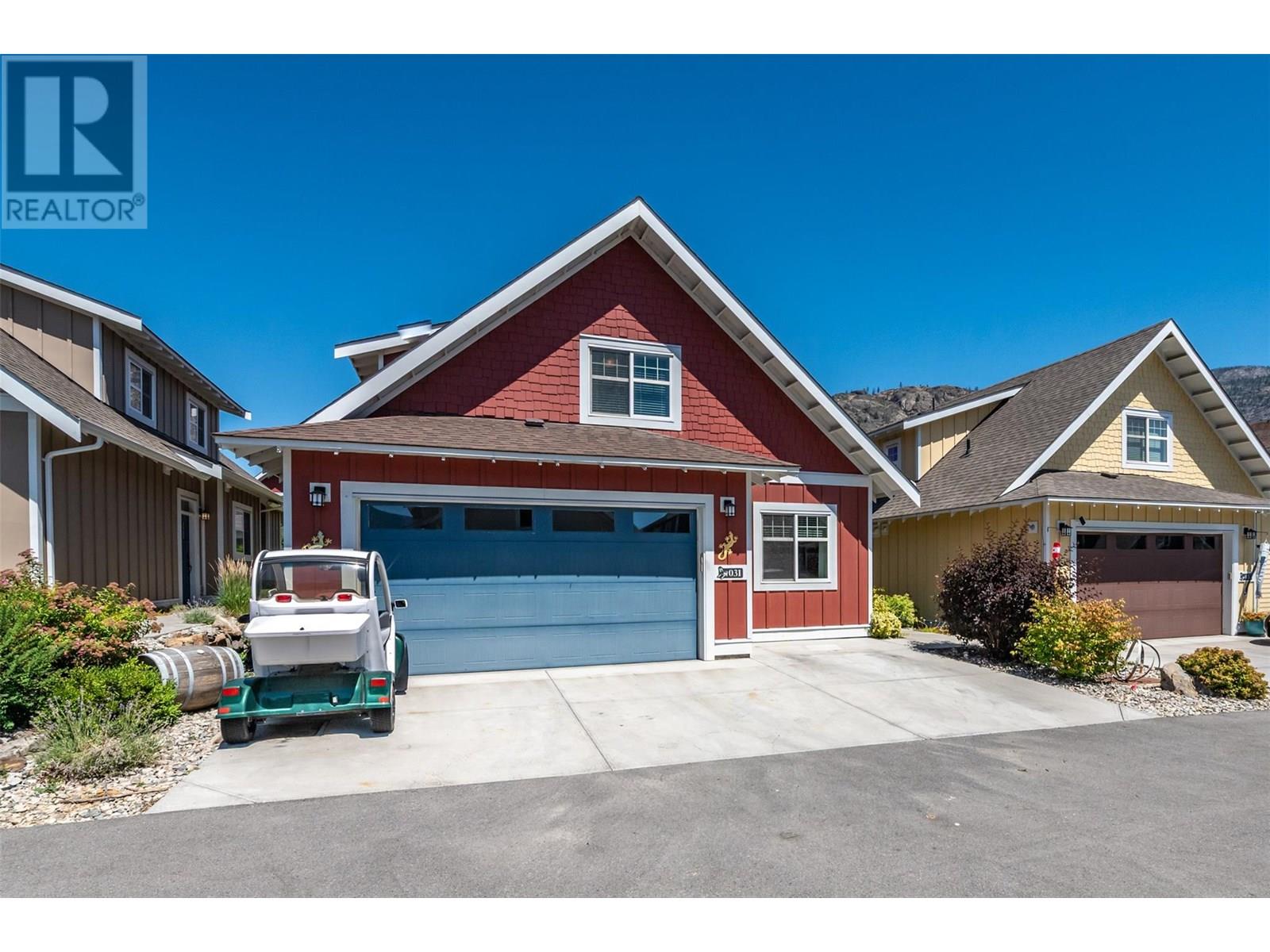 Active
Active
2450 Radio Tower Road Unit# 31, Oliver
$899,000MLS® 10353709
4 Beds
4 Baths
2275 SqFt
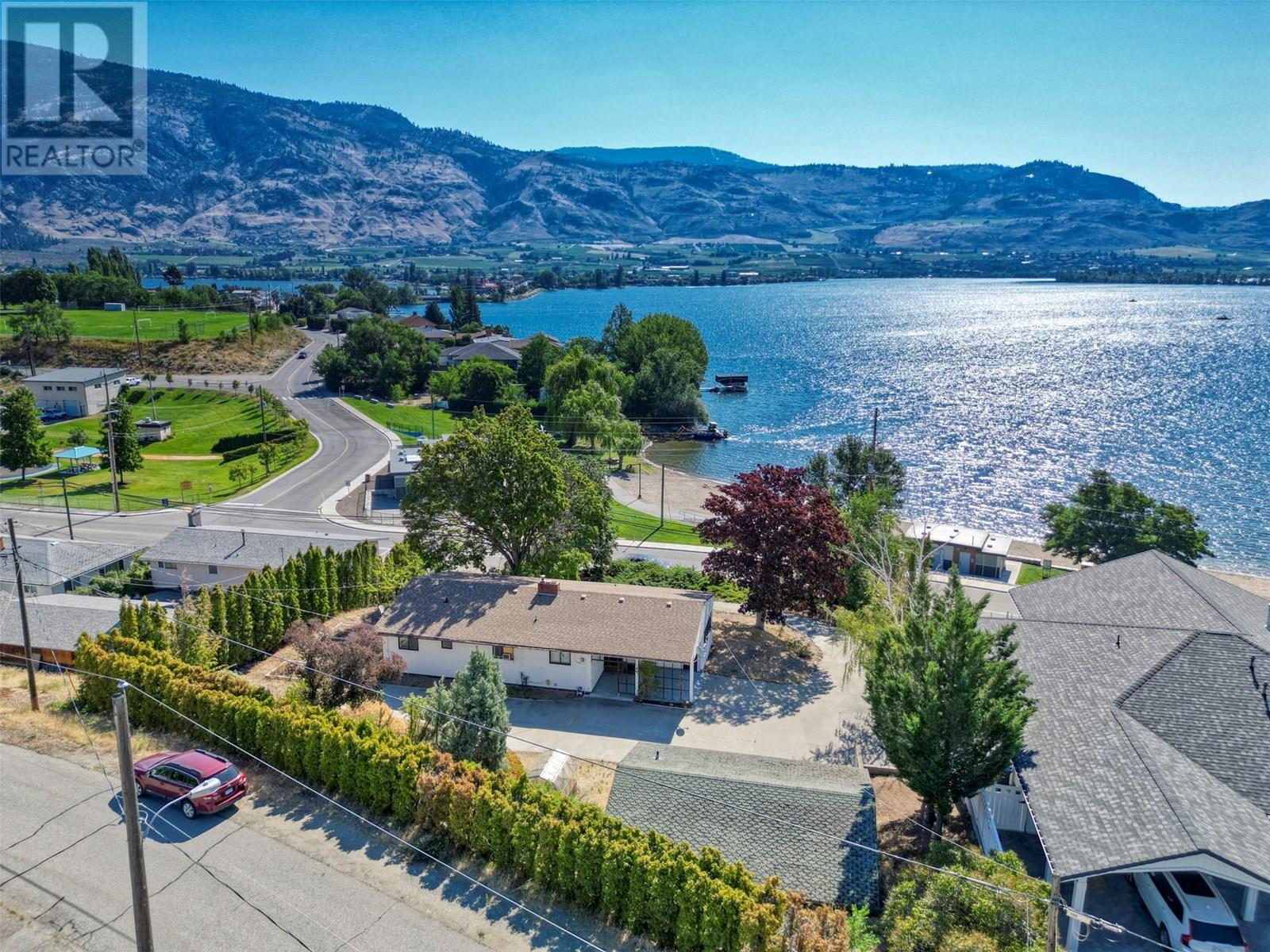 Active
Active
6406 89th Street, Osoyoos
$949,000MLS® 10356387
3 Beds
1 Baths
1283 SqFt


