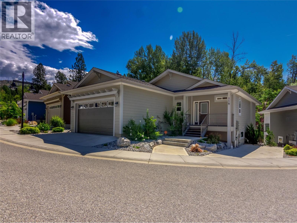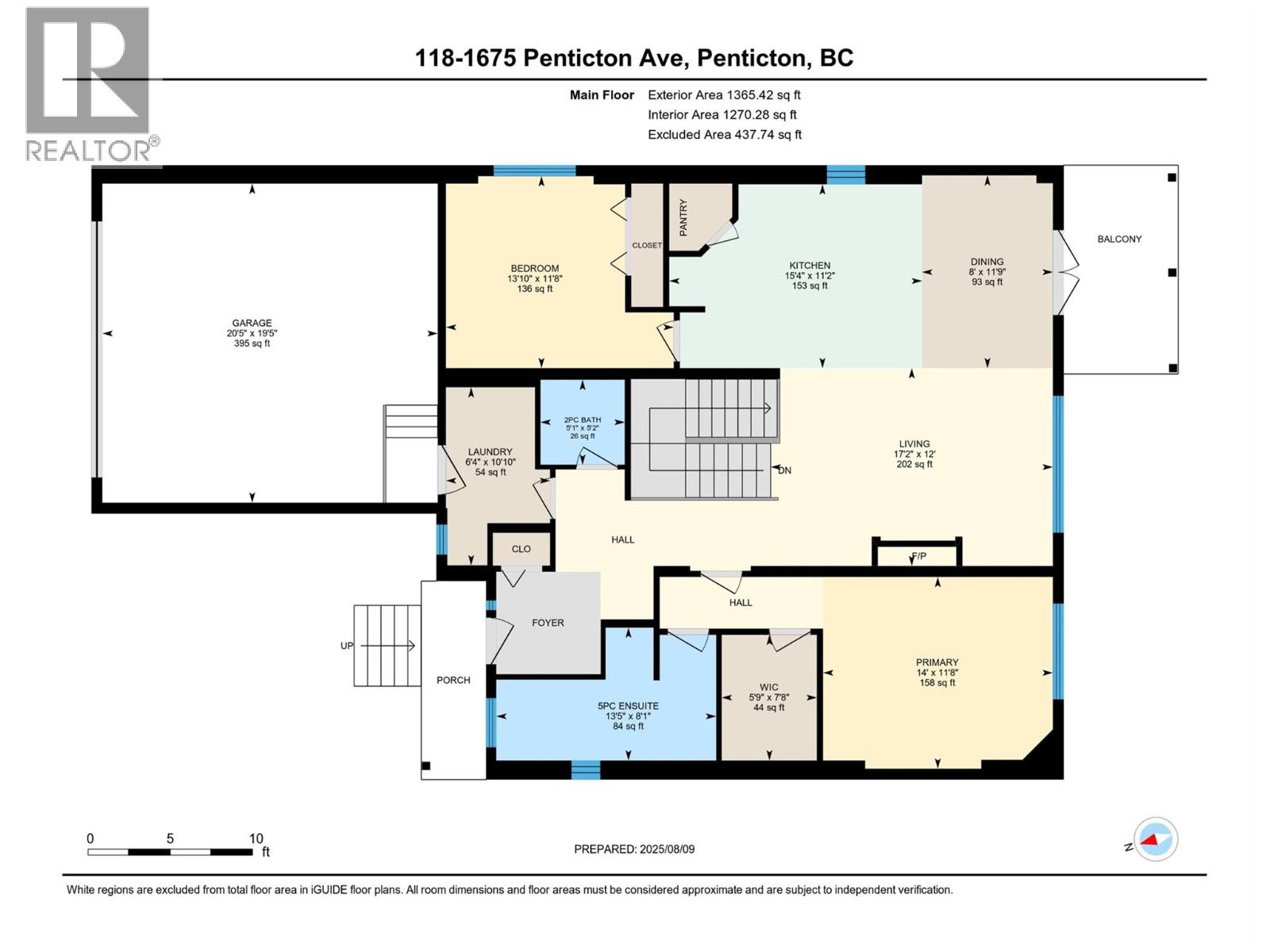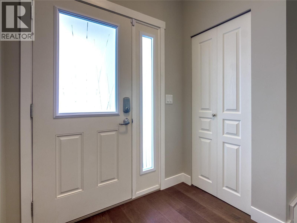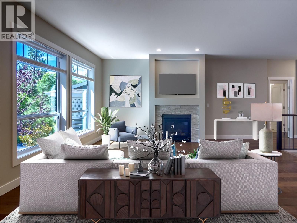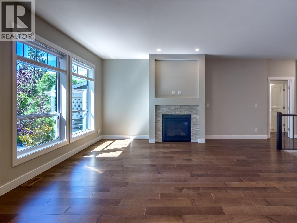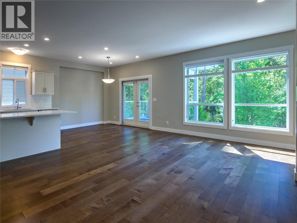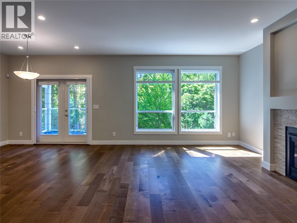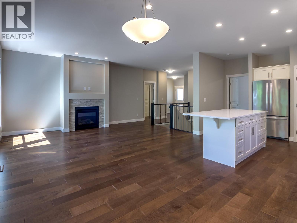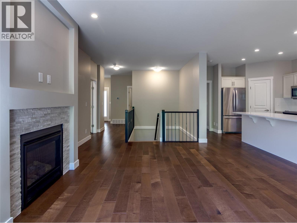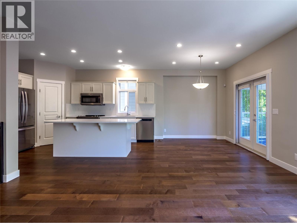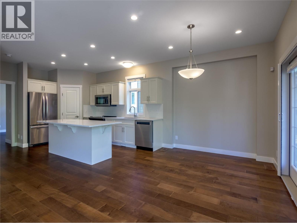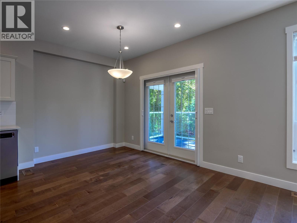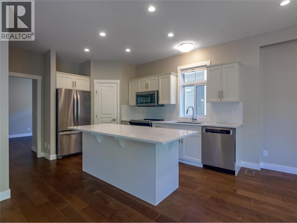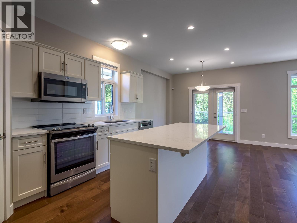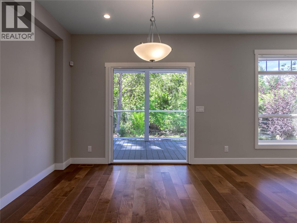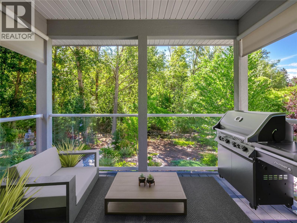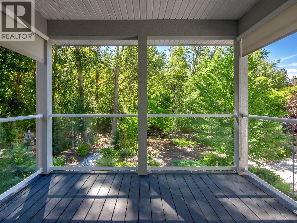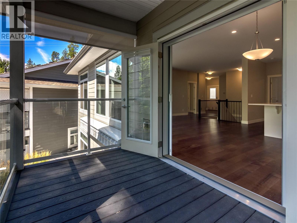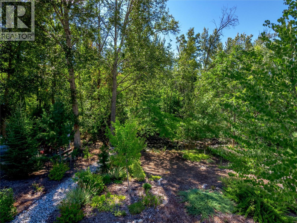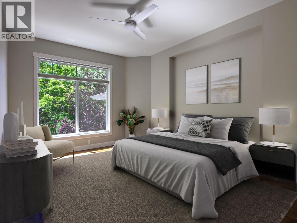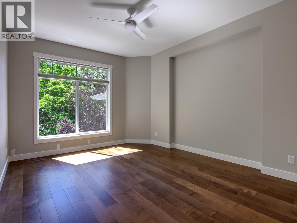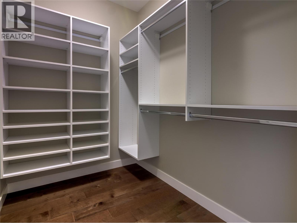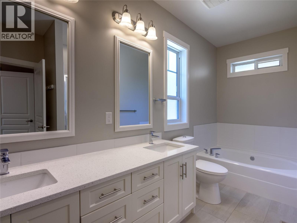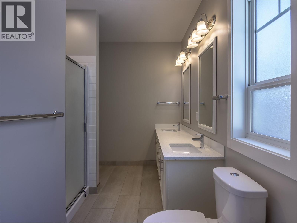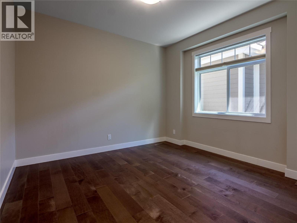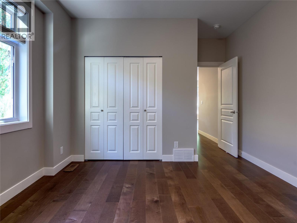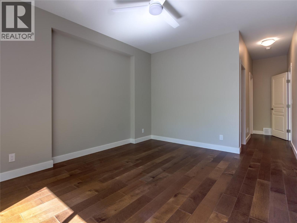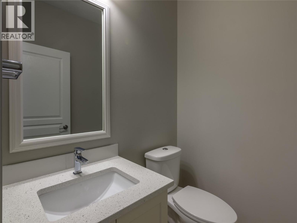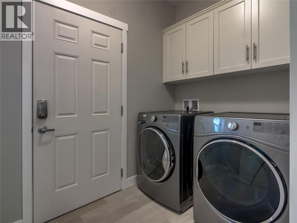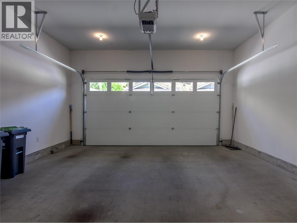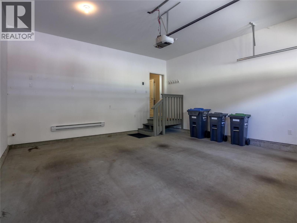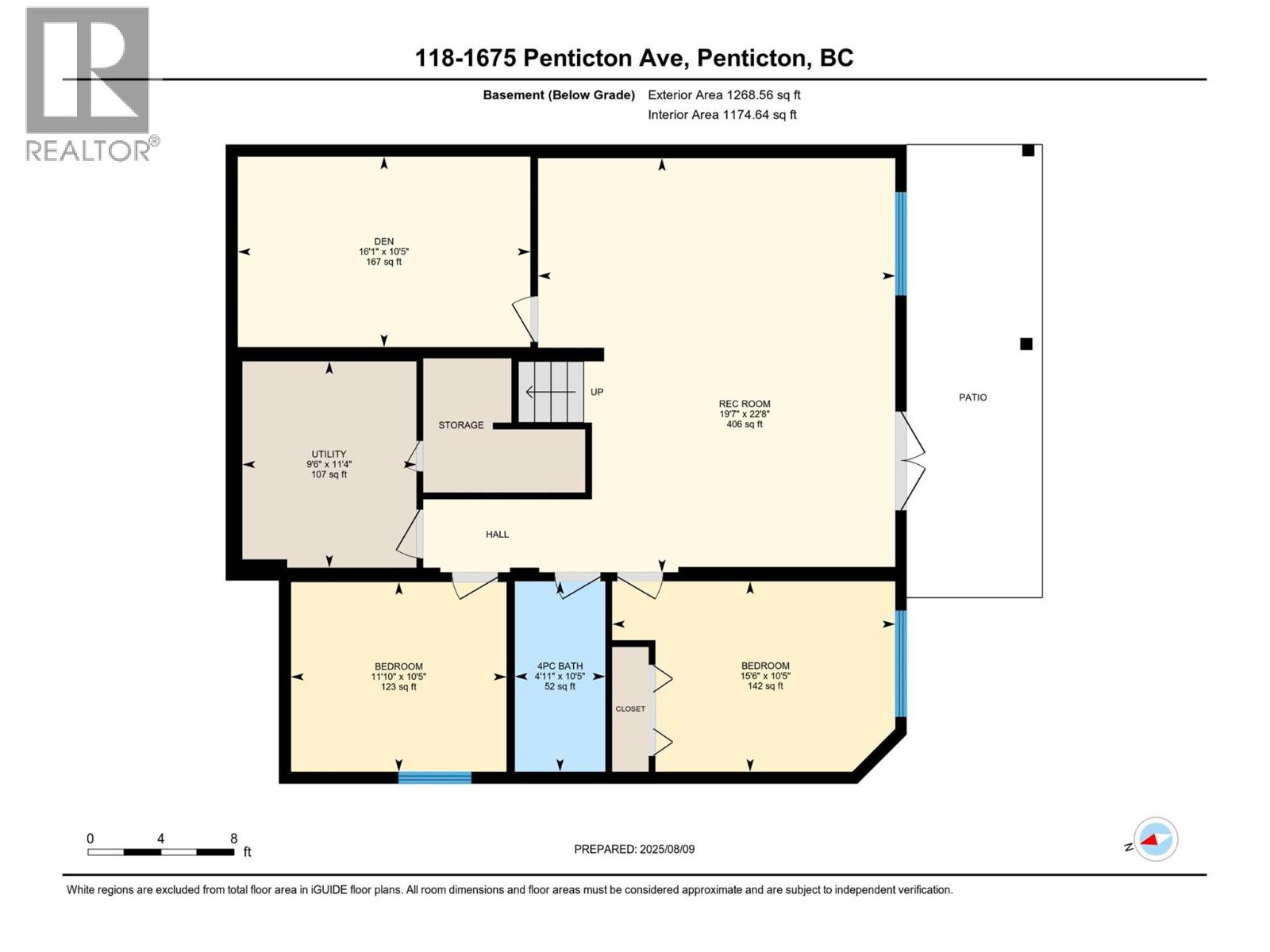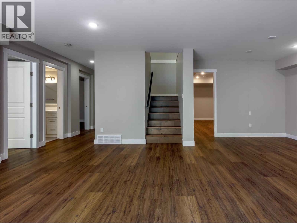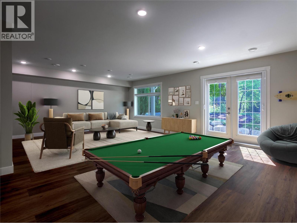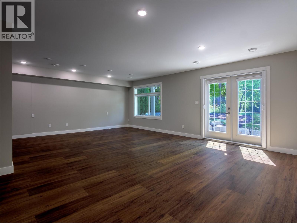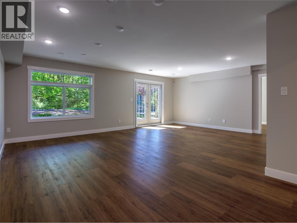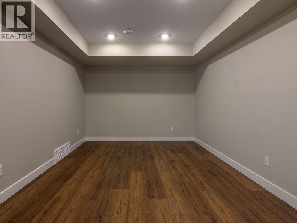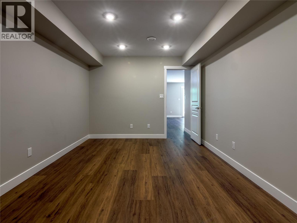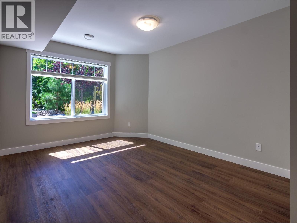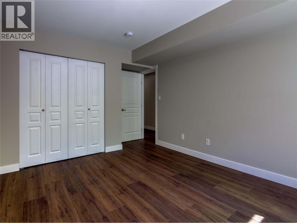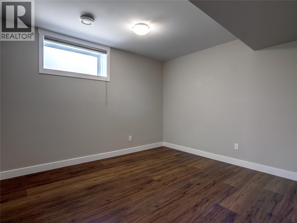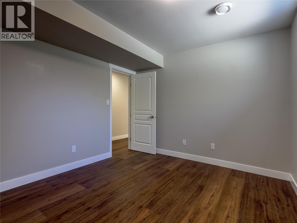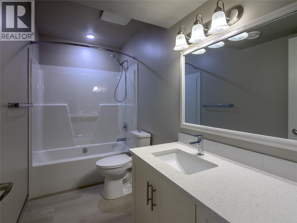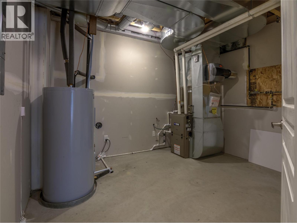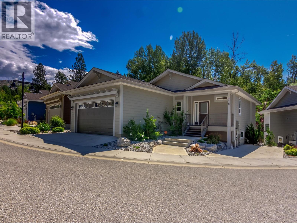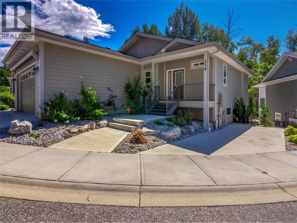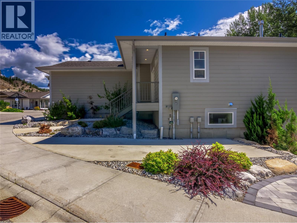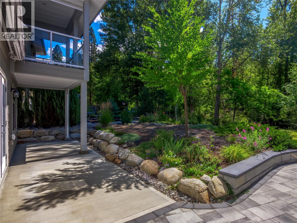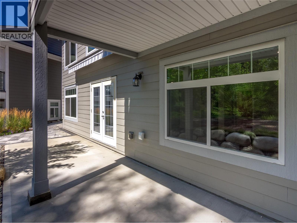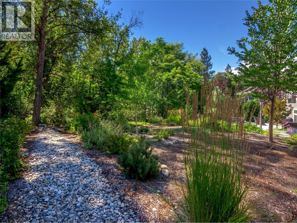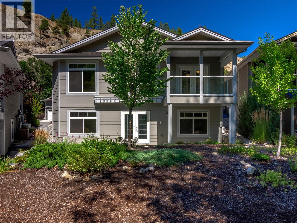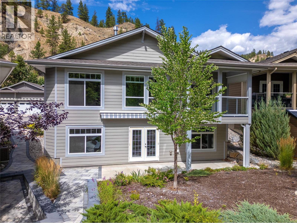118 1675 Penticton Avenue, Penticton
MLS® 10359778
What would you define as Piece de resistance? A serene home setting along a rambling creek? Steps away from beautiful walking paths? Hiking & biking trails? This is what most people are looking for and if that is your dream, look no further. Immaculate bright beautiful creekside home. Main features: 2,635 sq. ft. of WOW! Main floor comprises 2 beds, 5 -pce ensuite & half bath. Open concept, 9’ ceilings. The walk out basement 2 additional bedrooms & den, 4-pce bath and patio doors leading to rear garden with covered patio and electric awning. Double car garage with high ceilings plus additional exterior parking spot. Inclusive of gas barbeque outlet or add that gas fire pit you have been dreaming of for those lovely, yet sometimes, chilly evenings. This is just a snippet of what this home offers. Call now and own something truly out of the ordinary! Some of the interior photos have been virtually staged. This listing is brought to you by ROYAL LEPAGE LOCATION WEST. (id:28299)Property Details
- Full Address:
- 118 1675 Penticton Avenue, Penticton, British Columbia
- Price:
- $ 1,190,000
- MLS Number:
- 10359778
- List Date:
- August 18th, 2025
- Neighbourhood:
- Columbia/Duncan
- Lot Size:
- 0.13 ac
- Year Built:
- 2018
- Taxes:
- $ 5,239
Interior Features
- Bedrooms:
- 3
- Bathrooms:
- 3
- Appliances:
- Washer, Refrigerator, Range - Electric, Dishwasher, Dryer, Microwave, Water Heater - Electric
- Flooring:
- Tile, Hardwood
- Air Conditioning:
- Central air conditioning
- Heating:
- See remarks
- Fireplaces:
- 1
- Fireplace Type:
- Gas, Unknown
Building Features
- Architectural Style:
- Other
- Storeys:
- 2
- Sewer:
- Municipal sewage system
- Water:
- Municipal water
- Roof:
- Asphalt shingle, Unknown
- Zoning:
- Residential
- Garage:
- Attached Garage, Heated Garage
- Garage Spaces:
- 3
- Ownership Type:
- Condo/Strata
- Taxes:
- $ 5,239
- Stata Fees:
- $ 99
Floors
- Finished Area:
- 2635 sq.ft.
- Rooms:
Land
- View:
- Mountain view, River view, Valley view, Ravine view, View (panoramic)
- Lot Size:
- 0.13 ac
- Water Frontage Type:
- Waterfront on creek
Neighbourhood Features
- Amenities Nearby:
- Pets Allowed With Restrictions, Rentals Allowed
Ratings
Commercial Info
Agent: Dianne Van Schilt
Location
Related Listings
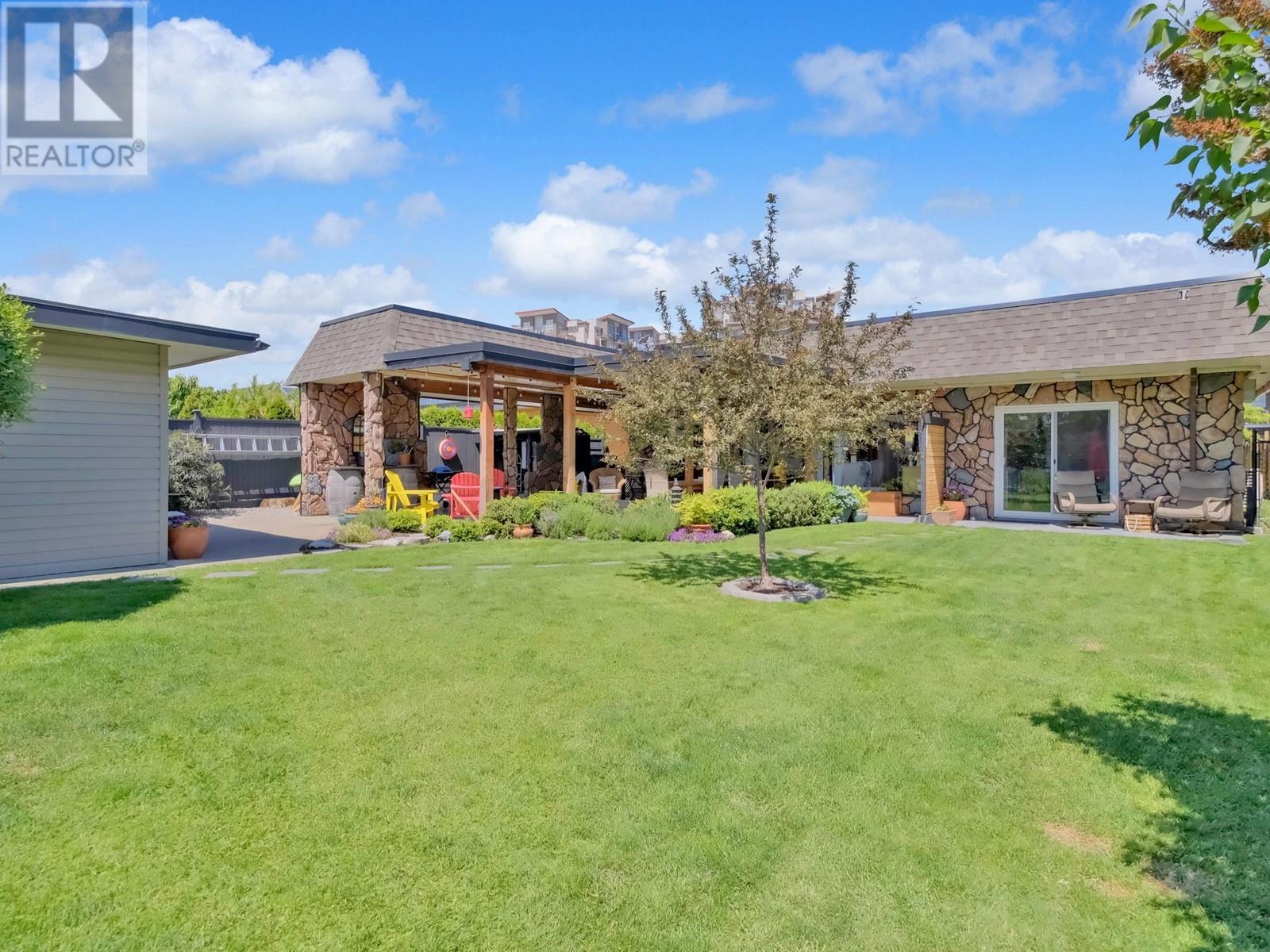 Active
Active
210 YORKTON Avenue, Penticton
$1,099,000MLS® 10337942
3 Beds
3 Baths
2337 SqFt
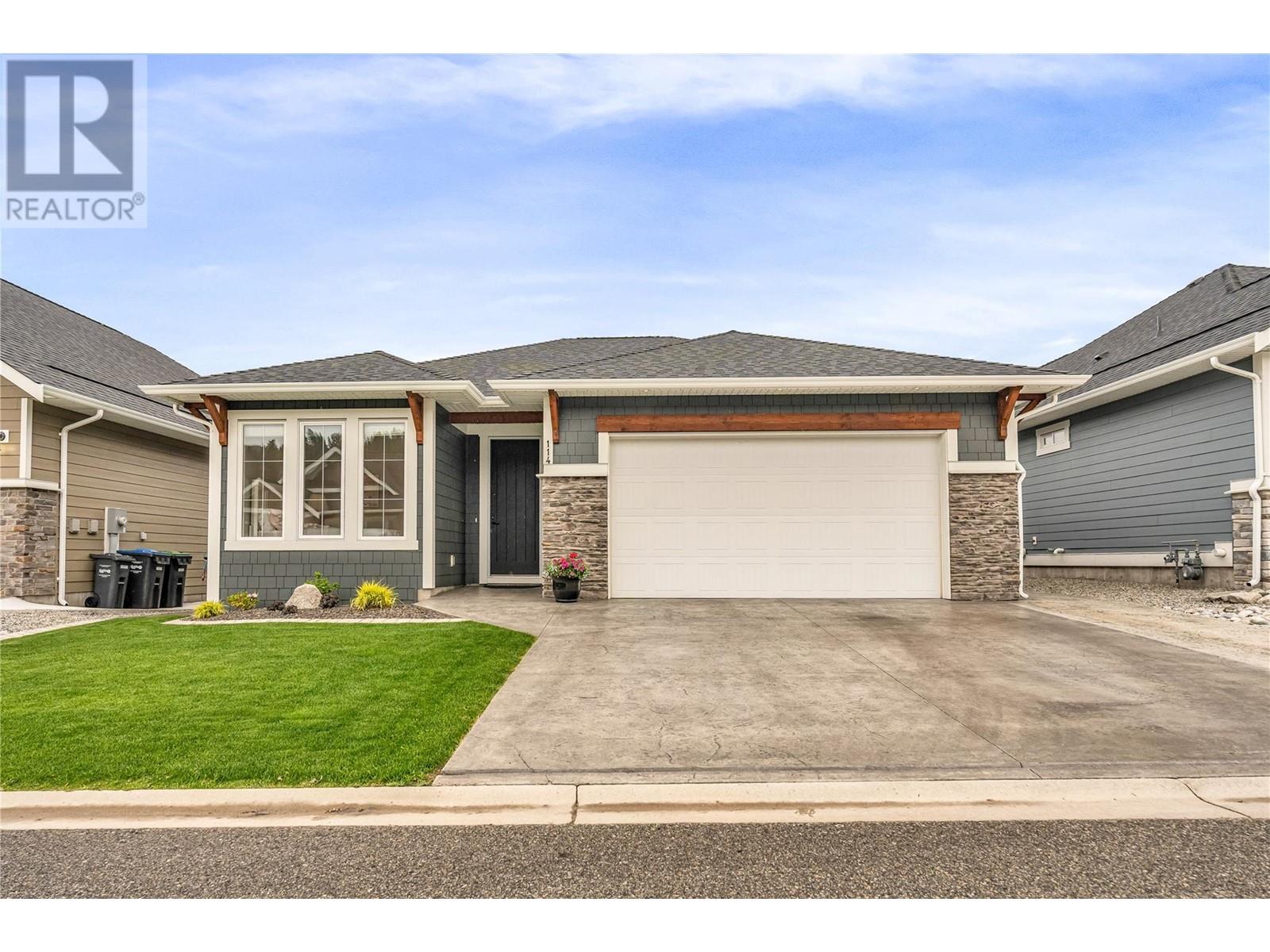 Active
Active
114 Sendero Crescent, Penticton
$1,100,000MLS® 10345927
4 Beds
3 Baths
2573 SqFt
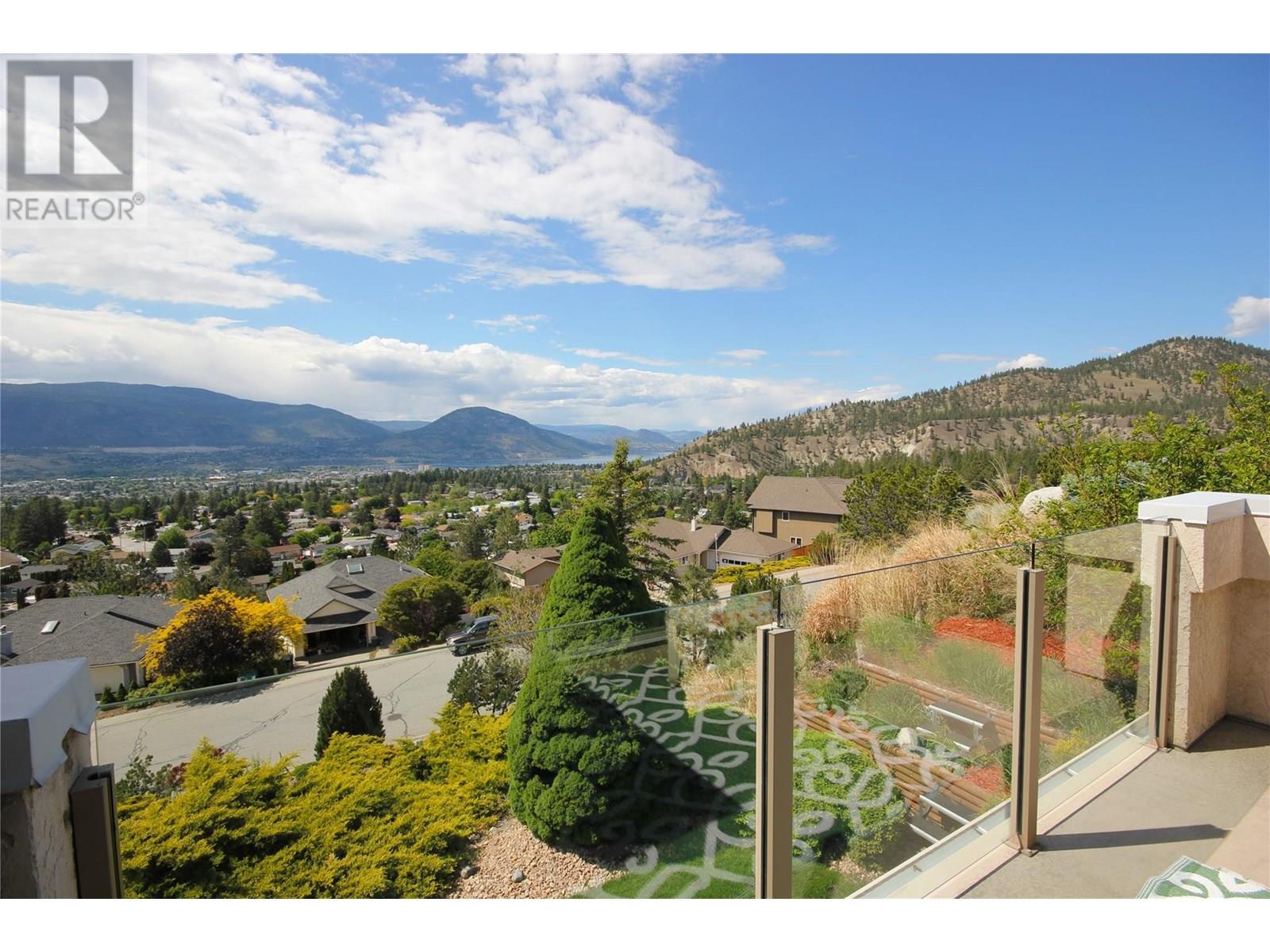 Active
Active
1608 Holden Road, Penticton
$1,149,900MLS® 10349146
5 Beds
3 Baths
3239 SqFt
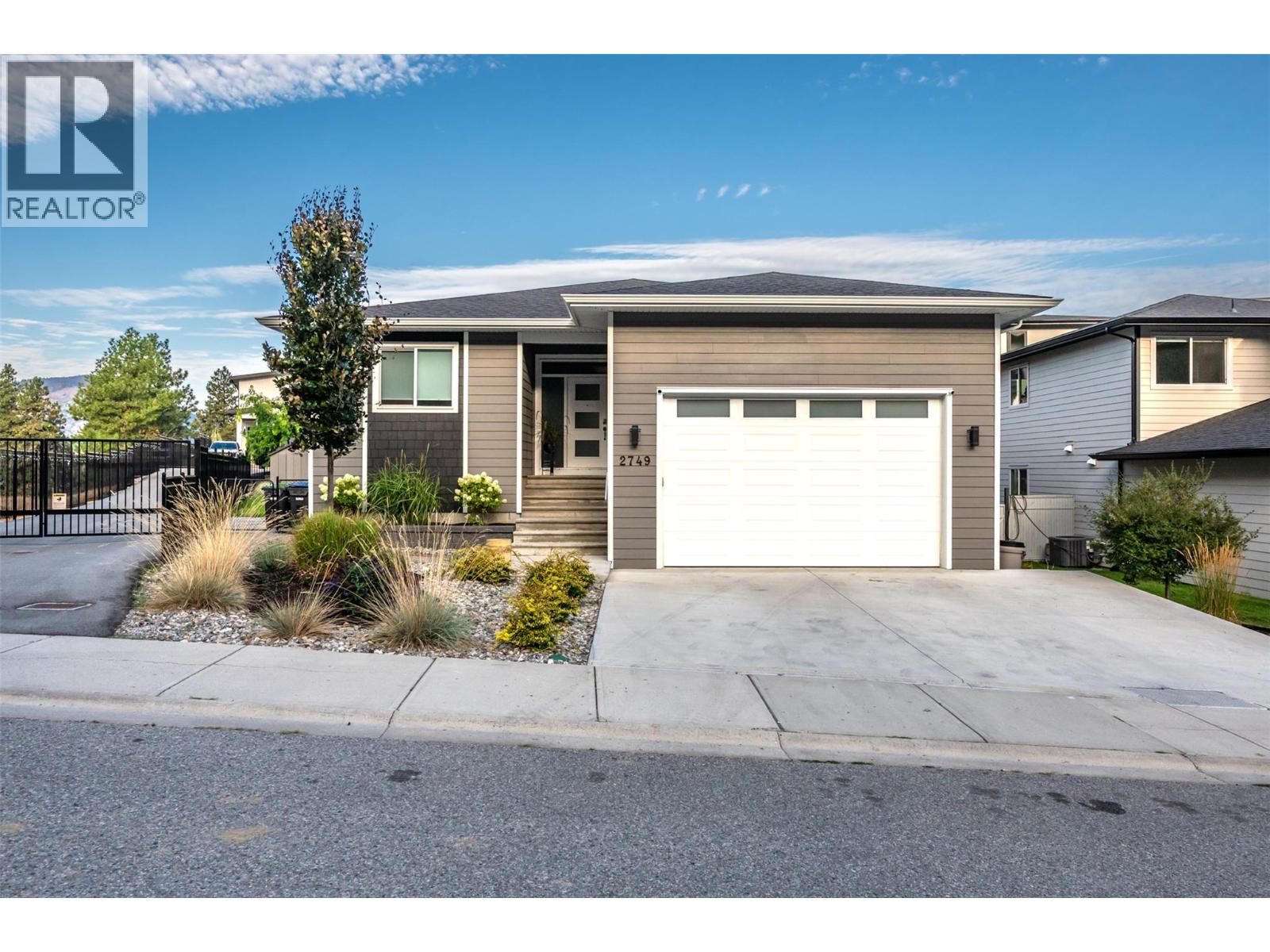 Active
Active
2749 Evergreen Drive, Penticton
$1,100,000MLS® 10351907
5 Beds
4 Baths
3374 SqFt


