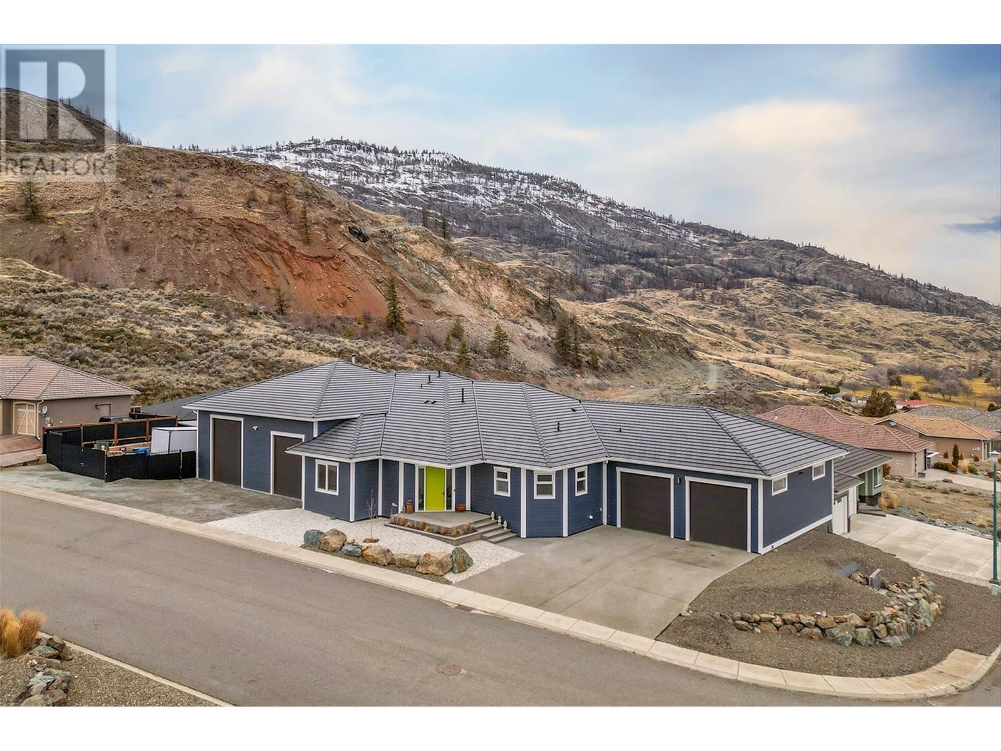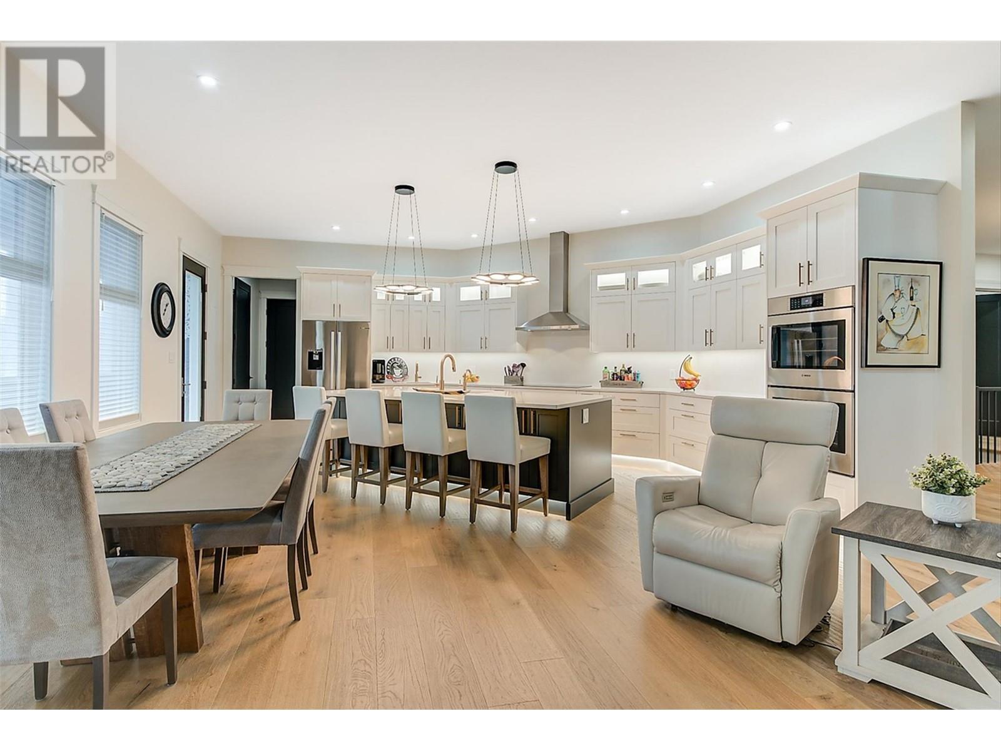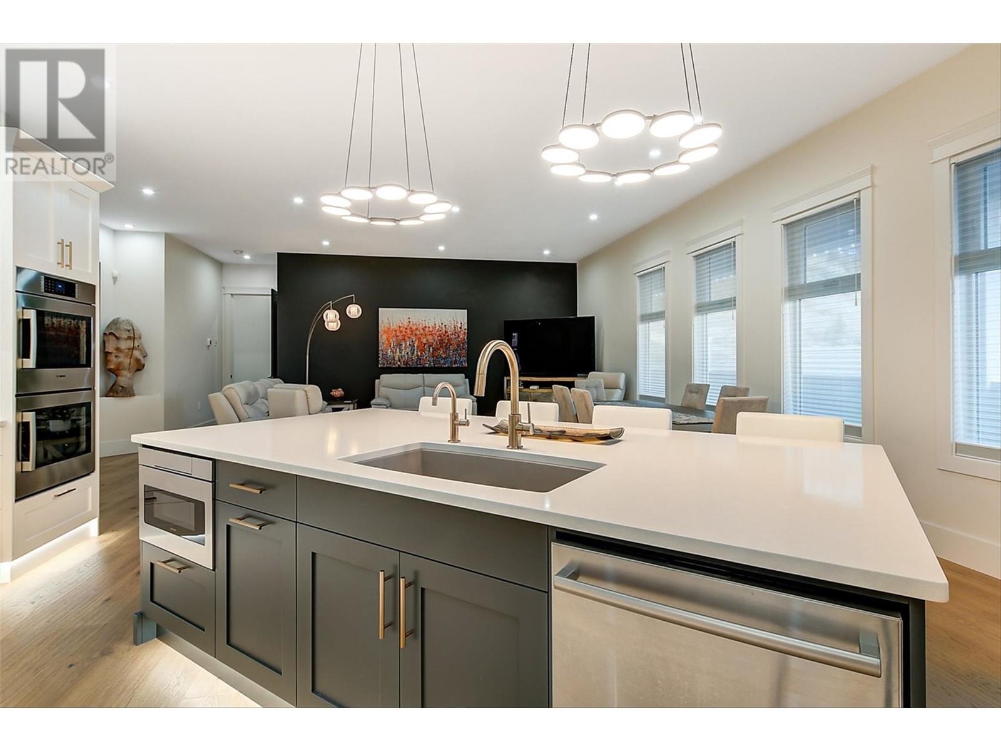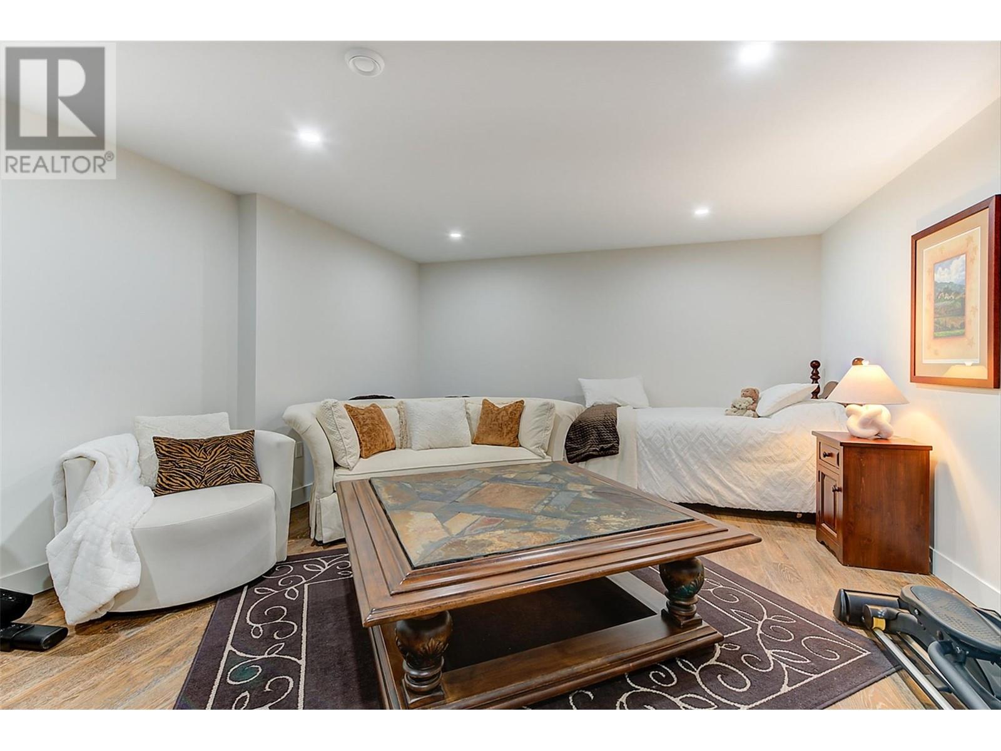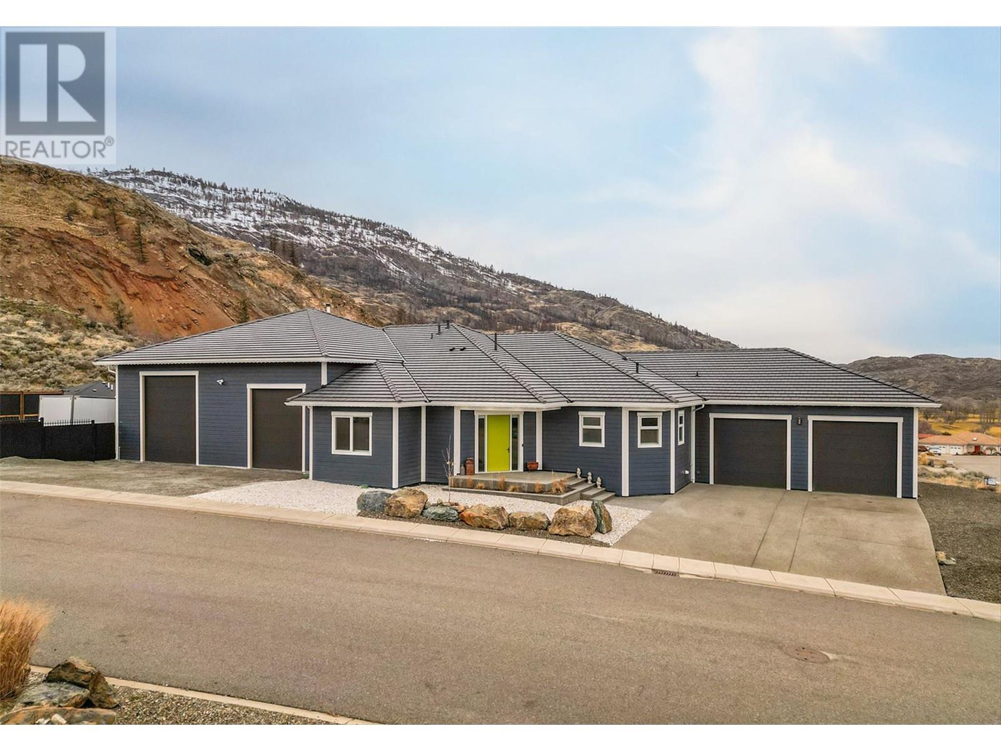12102 Augusta Lane, Osoyoos
MLS® 10336524
EXECUTIVE CUSTOM BUILT FAMILY HOME IN OSOYOOS! This 2024, 5225 sq ft 5-bedroom, 4-bath home is custom designed and built with superior quality that's designed to last and suits a growing family that loves the luxurious Okanagan lifestyle. It is covered by a 2-5-10 home warranty and features a solid ICF foundation, Hardie board siding, concrete roof tiles, a 5-ton A/C unit, natural gas heat and natural gas generator for backup power! Live large with 10-foot ceilings, 8-foot solid wood doors, white oak engineered hardwood, and Hunter Douglas window coverings. A fully equipped kitchen with elevated Bosch appliances, including a double oven with a 5-element induction range cook top, beautiful quartz countertops and backsplash, premium cabinets, and a butler's pantry including a 176 bottle wine cooler make cooking a joy! The oversized heated double garage has room for 2 cars and a golf cart, and there’s a separate heated garage with a shop and room for 5 vehicles for the car guys! There's a huge covered deck for your morning coffee, a brand new hot tub, and plumbing prepped for a swimming pool with a natural gas pool heater. The property also has underground irrigation and a monitored security system with cameras. Just minutes from the Osoyoos 36-hole golf course and lake beaches, you can take full advantage of the location. With thoughtful design, unparalleled quality and an unbeatable location, this home is the perfect blend of luxury and convenience! Great value here! Book Now! (id:28299)Property Details
- Full Address:
- 12102 Augusta Lane, Osoyoos, British Columbia
- Price:
- $ 1,750,000
- MLS Number:
- 10336524
- List Date:
- February 28th, 2025
- Neighbourhood:
- Osoyoos
- Lot Size:
- 0.29 ac
- Year Built:
- 2024
- Taxes:
- $ 1,806
Interior Features
- Bedrooms:
- 5
- Bathrooms:
- 4
- Appliances:
- Refrigerator, Water purifier, Water softener, Dishwasher, Wine Fridge, Dryer, Microwave, Hood Fan, See remarks
- Air Conditioning:
- Central air conditioning
- Heating:
- Forced air
Building Features
- Architectural Style:
- Ranch
- Storeys:
- 2
- Sewer:
- Municipal sewage system
- Water:
- Municipal water
- Zoning:
- Unknown
- Garage:
- Attached Garage, RV, Oversize, See Remarks, Heated Garage
- Garage Spaces:
- 12
- Ownership Type:
- Freehold
- Taxes:
- $ 1,806
Floors
- Finished Area:
- 5225 sq.ft.
- Rooms:
Land
- Lot Size:
- 0.29 ac
Neighbourhood Features
- Amenities Nearby:
- Pets Allowed
Ratings
Commercial Info
Agent: Steven Wright
Location
Related Listings
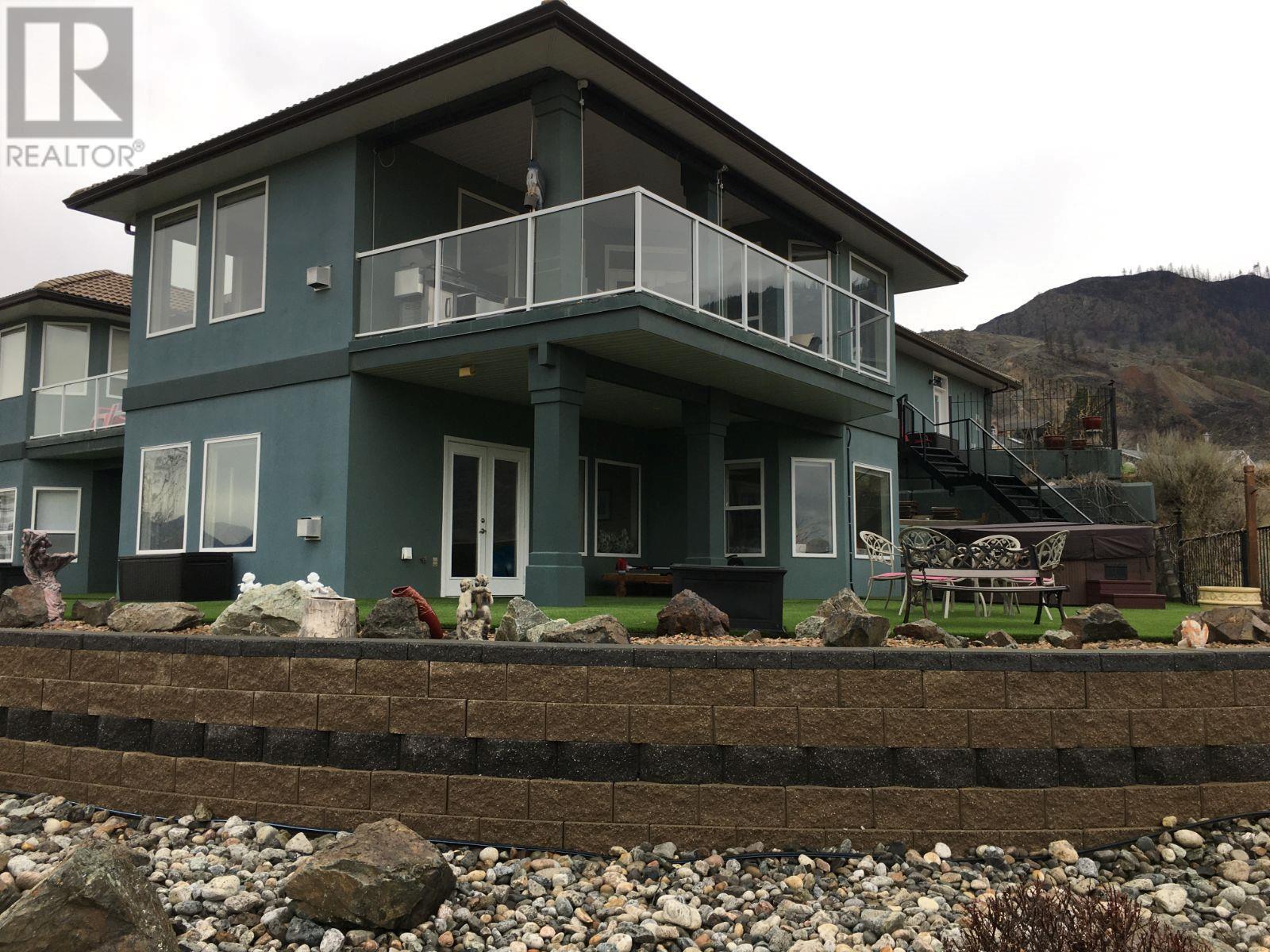 Active
Active
11701 QUAIL RIDGE Place, Osoyoos
$1,698,000MLS® 10337339
3 Beds
4 Baths
3327 SqFt
 Active
Active
17503 Sanborn Street, Summerland
$1,750,000MLS® 10337278
6 Beds
3 Baths
3389 SqFt
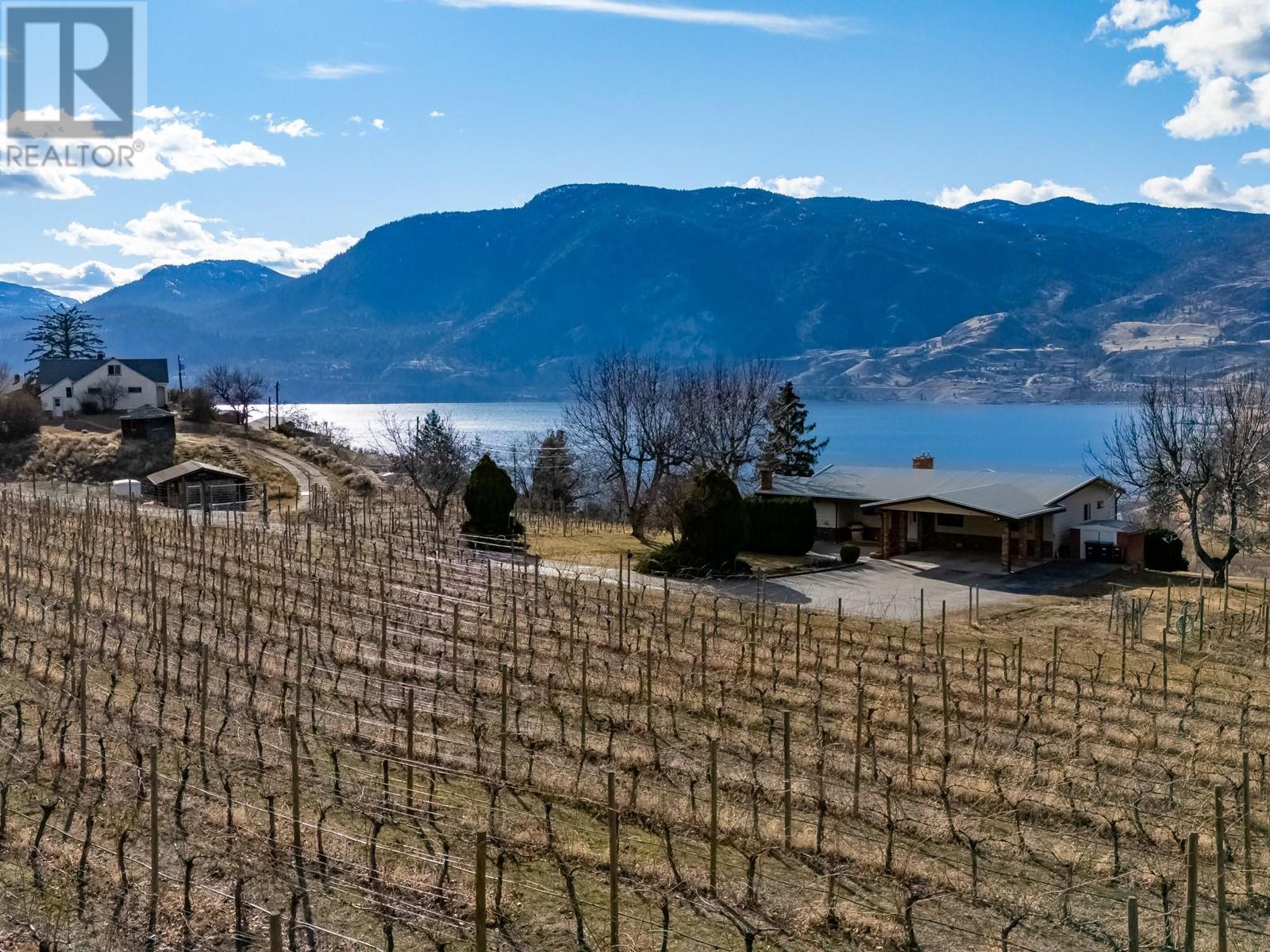 Active
Active
105 Spruce Road, Penticton
$1,688,000MLS® 10338049
4 Beds
3 Baths
3134 SqFt
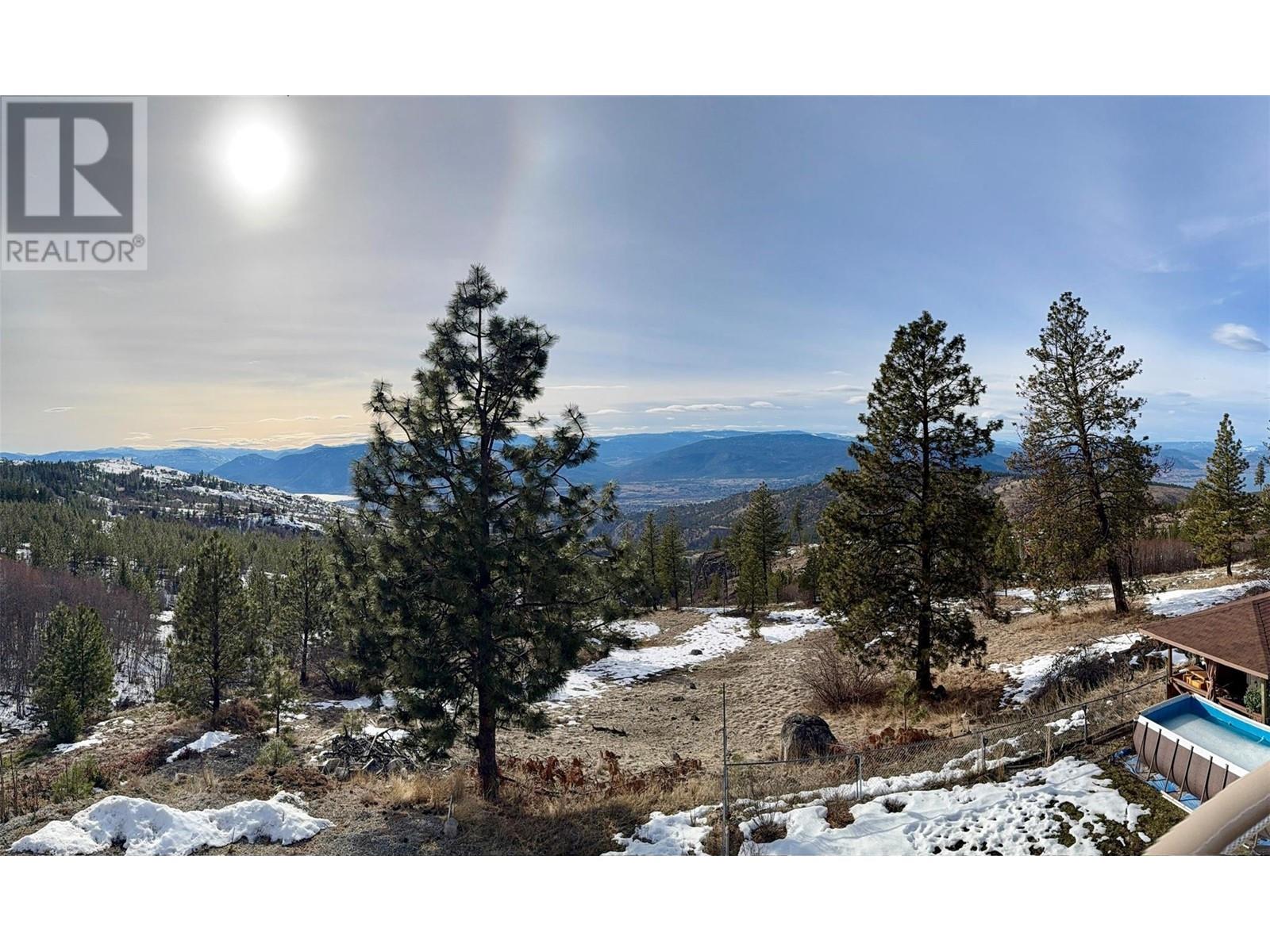 Active
Active
123 BEAR END Road, Penticton
$1,688,888MLS® 10338334
8 Beds
7 Baths
6891 SqFt


