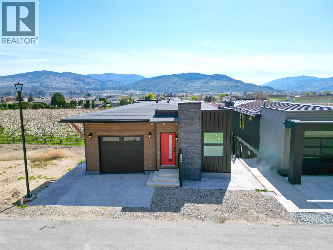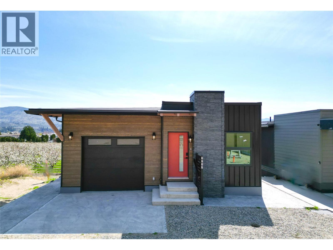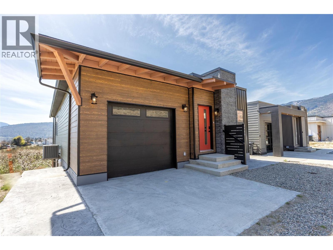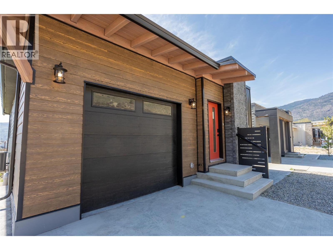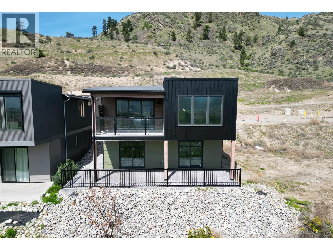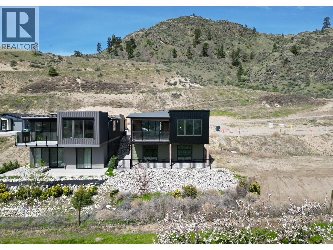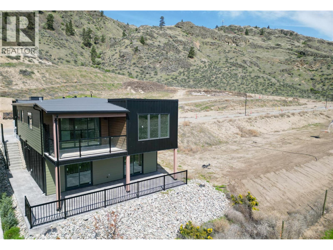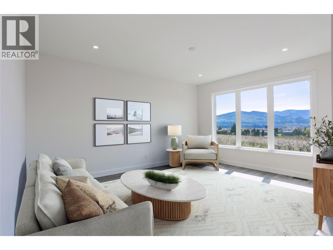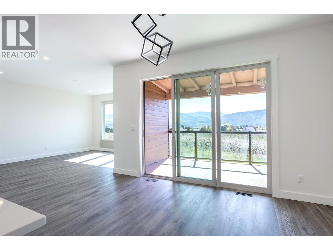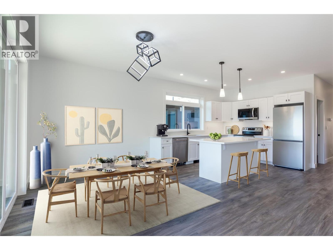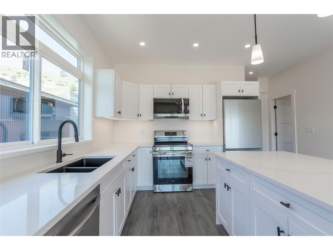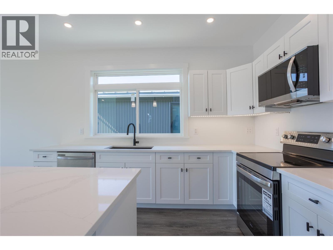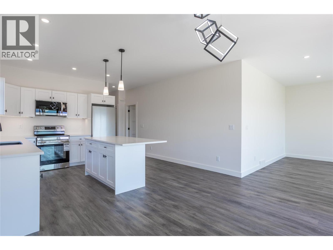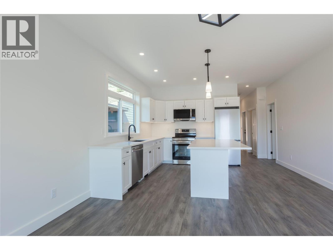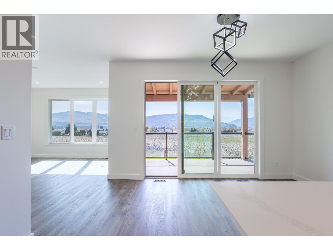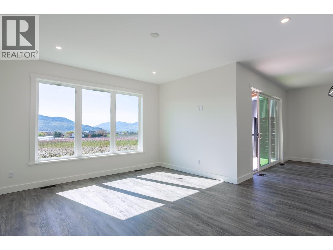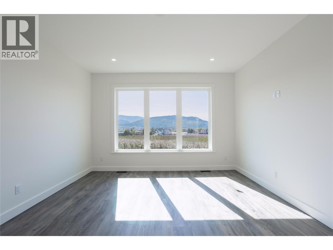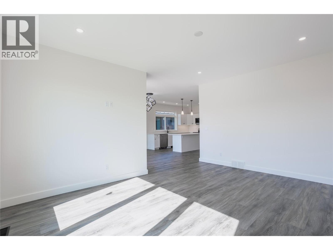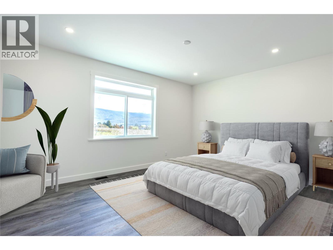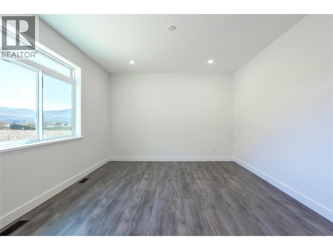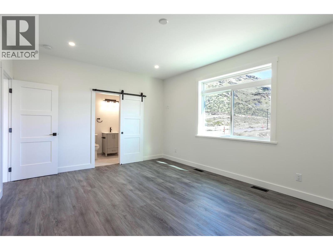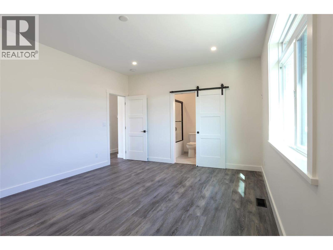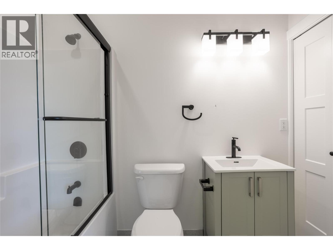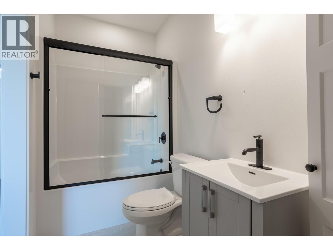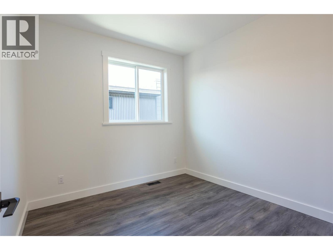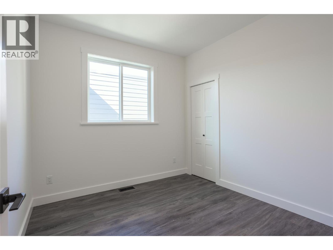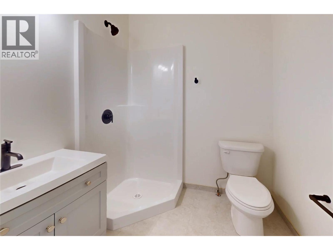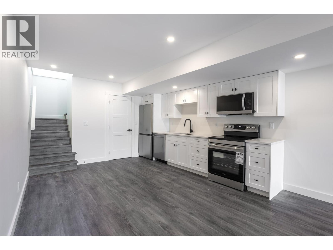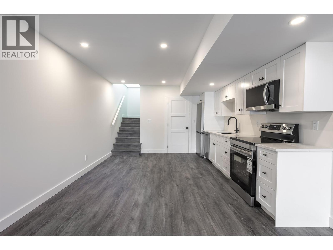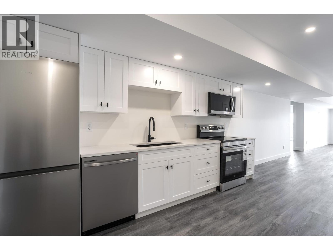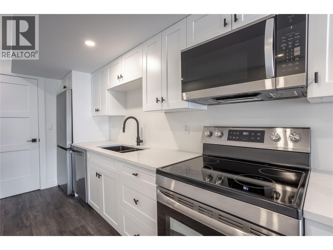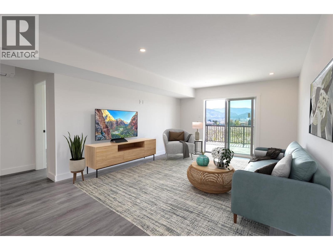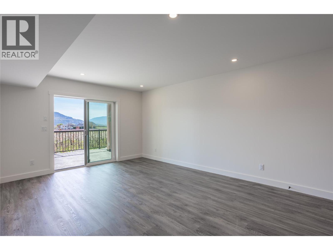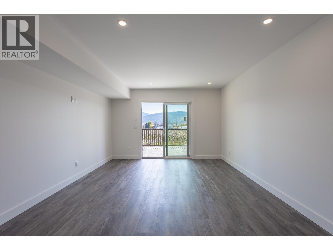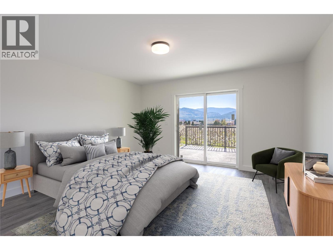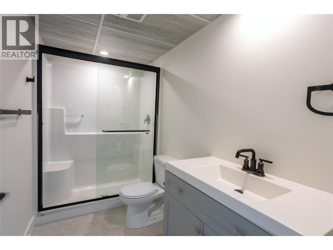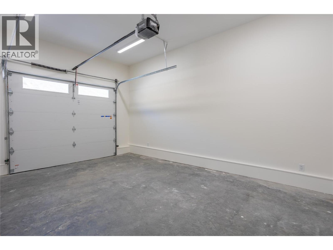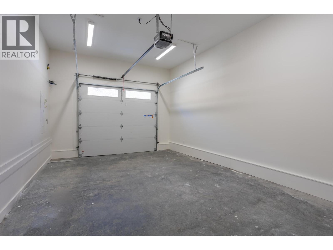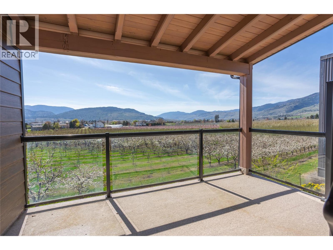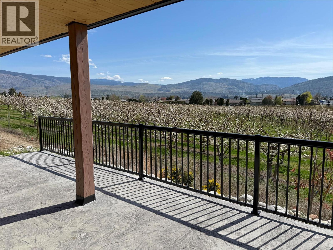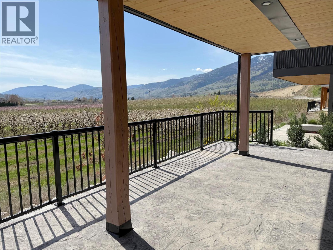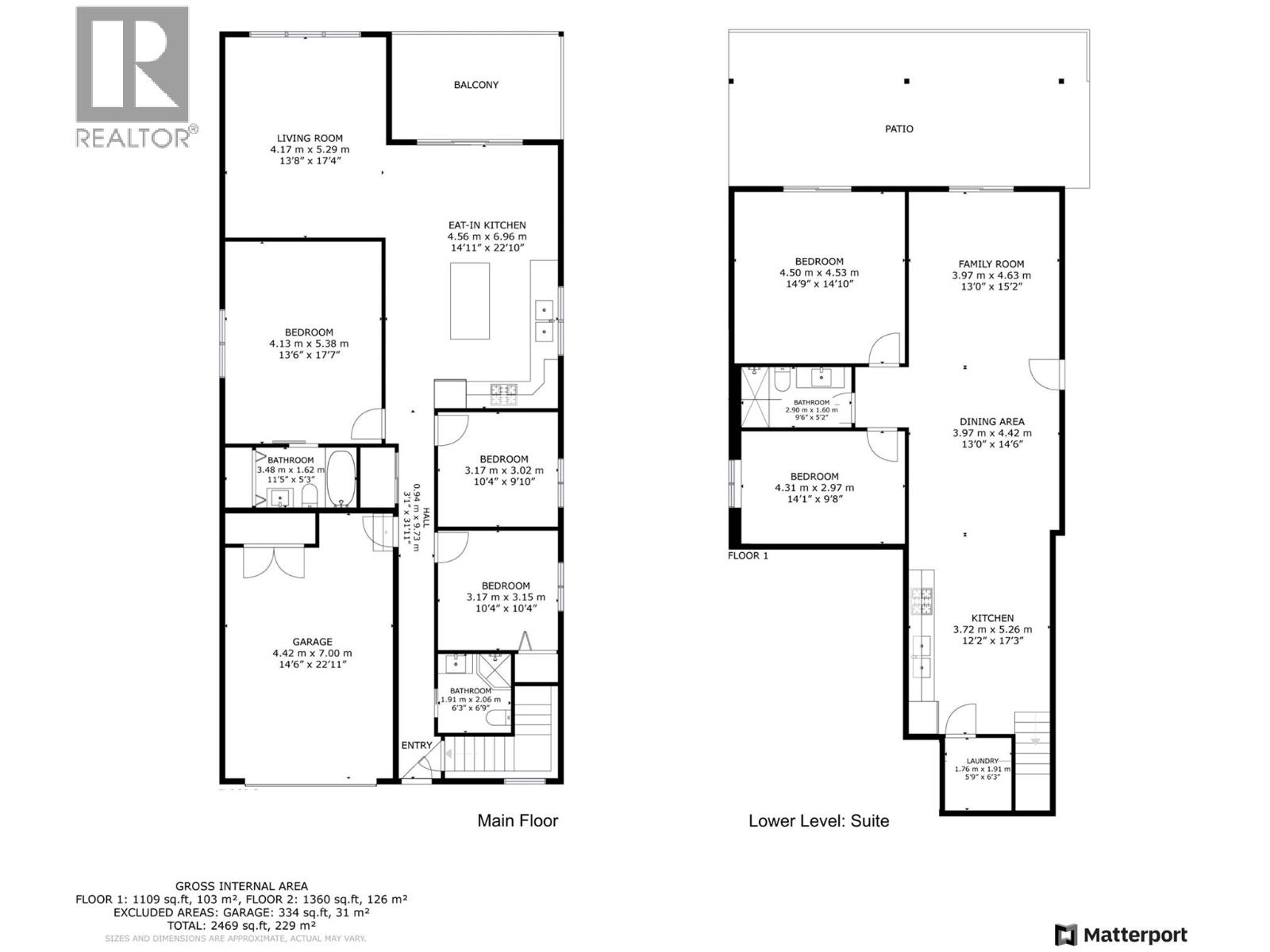1217 Copper Road, Oliver
MLS® 10339886
Welcome to this stunning Brand New home in Oliver, BC— an emerging gem in the South Okanagan’s famed Wine Country. Perched above lush orchards and framed by panoramic mountain views, this modern residence offers an unparalleled blend of natural beauty and contemporary design. The main level is bright and airy, featuring a sleek kitchen with crisp white cabinetry, quartz countertops, and stainless steel appliances. The open-concept living and dining areas flow seamlessly to a covered deck—perfect for entertaining or taking in the breathtaking valley and orchard vistas. On the lower level, a fully finished 2-bedroom suite with its own private entrance, laundry, and large stamped concrete patio offers excellent rental potential or a private space for extended family. Thoughtful finishes carry throughout the home, complemented by an attached garage and clean, modern curb appeal. Located in a quiet, upscale neighborhood of newly built homes, you’ll enjoy easy access to hiking trails, award-winning wineries, boutique shopping, great restaurants, and top-rated schools—just minutes away. Whether you’re seeking a full-time residence, income property, or peaceful retreat in BC’s premier wine region, this home delivers on lifestyle, luxury, and location. GST is applicable. (id:28299)Property Details
- Full Address:
- 1217 Copper Road, Oliver, British Columbia
- Price:
- $ 745,000
- MLS Number:
- 10339886
- List Date:
- April 16th, 2025
- Neighbourhood:
- Oliver
- Lot Size:
- 0.09 ac
- Year Built:
- 2025
- Taxes:
- $ 2,357
Interior Features
- Bedrooms:
- 5
- Bathrooms:
- 3
- Appliances:
- Washer, Refrigerator, Dishwasher, Range, Dryer
- Flooring:
- Laminate, Vinyl
- Air Conditioning:
- Central air conditioning
- Heating:
- Heat Pump, Forced air, Electric
Building Features
- Architectural Style:
- Ranch
- Storeys:
- 2
- Foundation:
- Insulated Concrete Forms
- Sewer:
- Municipal sewage system
- Water:
- Municipal water
- Roof:
- Asphalt shingle, Unknown
- Zoning:
- Unknown
- Exterior:
- Stone, Metal, Other
- Garage:
- Attached Garage
- Garage Spaces:
- 2
- Ownership Type:
- Condo/Strata
- Taxes:
- $ 2,357
- Stata Fees:
- $ 125
Floors
- Finished Area:
- 2375 sq.ft.
- Rooms:
Land
- View:
- City view, Mountain view, Valley view, View (panoramic), Unknown
- Lot Size:
- 0.09 ac
Neighbourhood Features
- Amenities Nearby:
- Pets Allowed
Ratings
Commercial Info
Agent: Justin O'Connor
Location
Related Listings
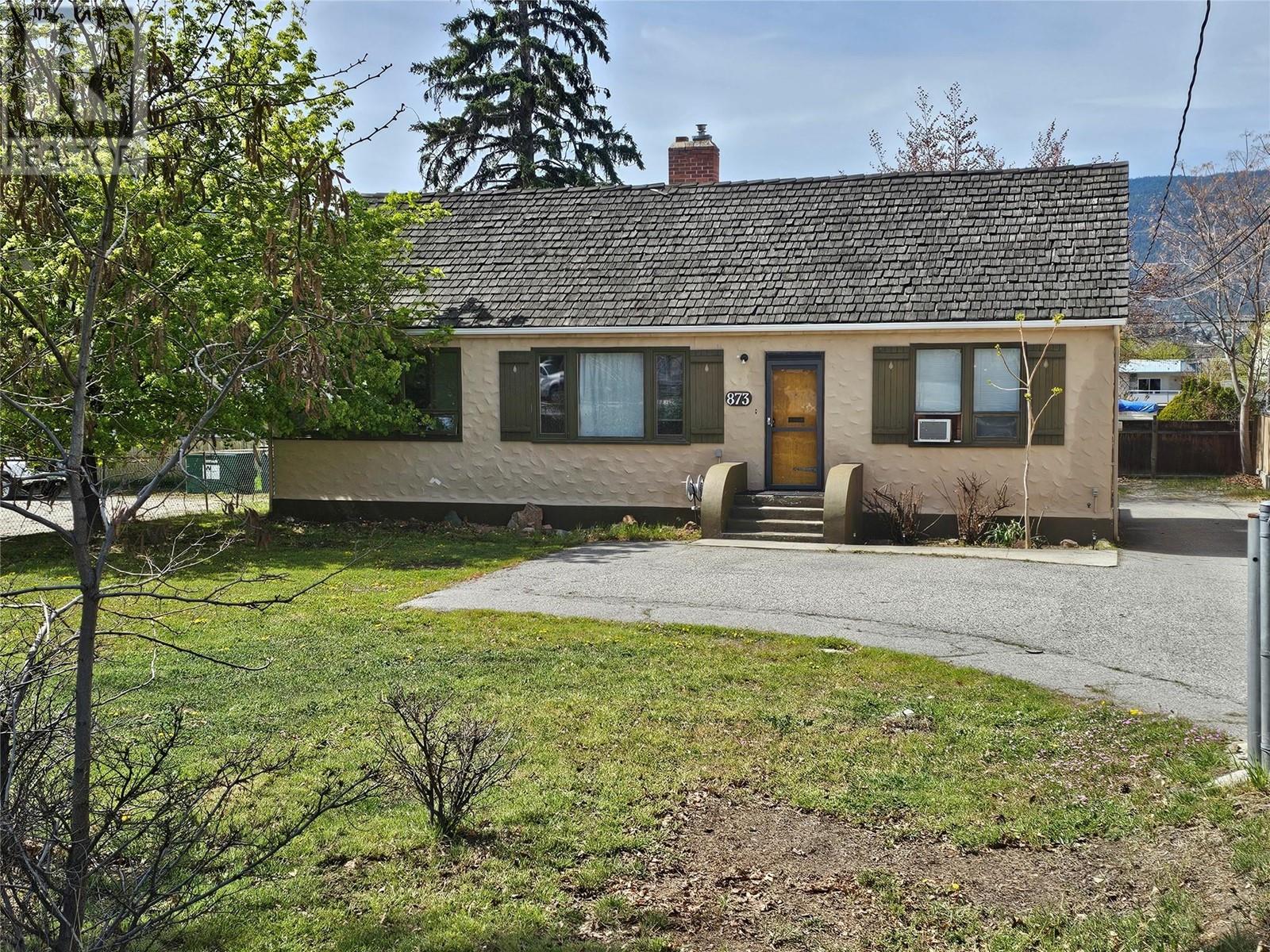 Active
Active
873 MAIN Street, Penticton
$649,900MLS® 10310807
3 Beds
3 Baths
2362 SqFt
 Active
Active
13608 Rumball Avenue, Summerland
$745,000MLS® 10323568
3 Beds
2 Baths
1152 SqFt
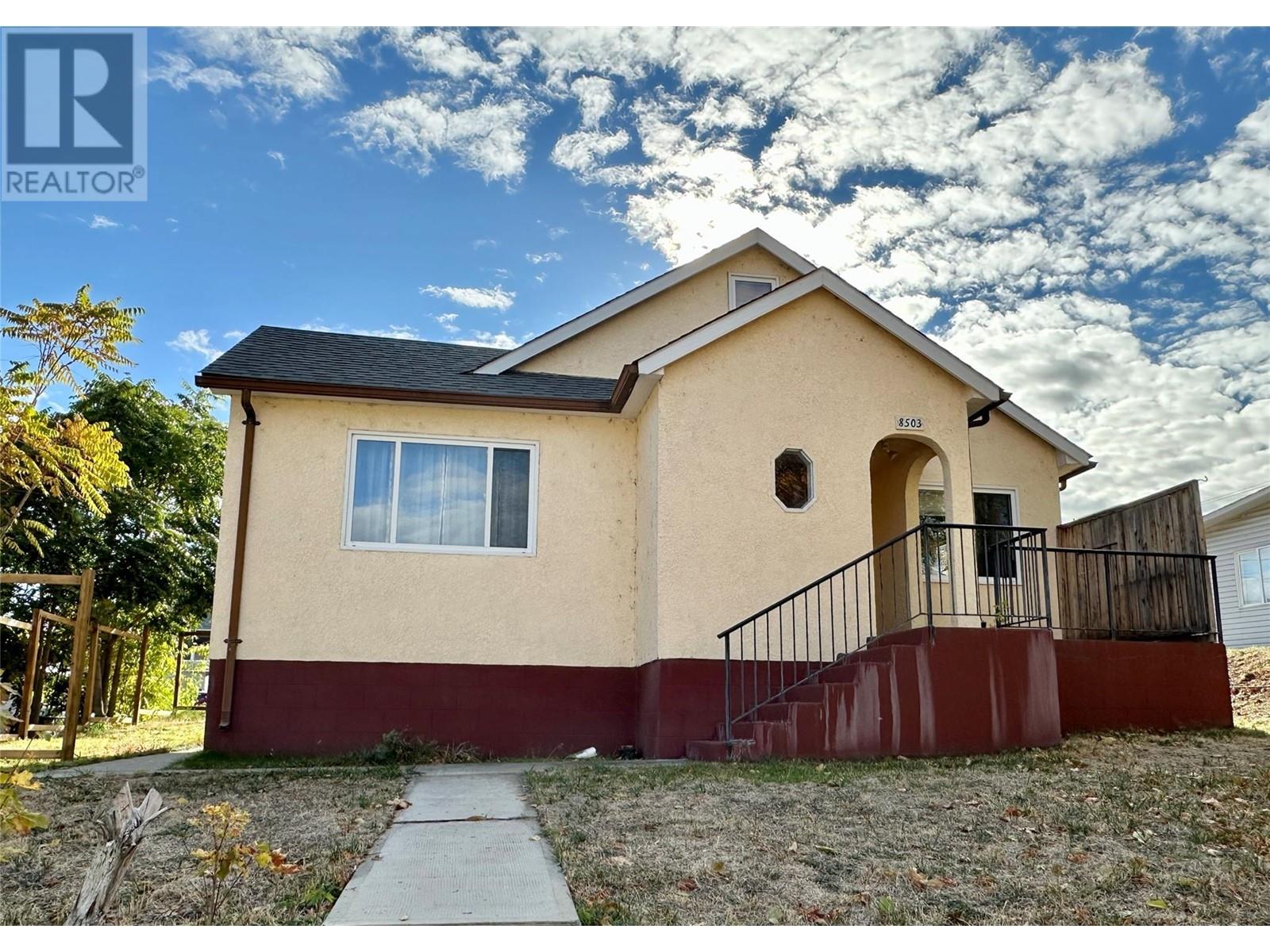 Active
Active
8503 72ND Avenue, Osoyoos
$649,000MLS® 10326900
5 Beds
2 Baths
2215 SqFt
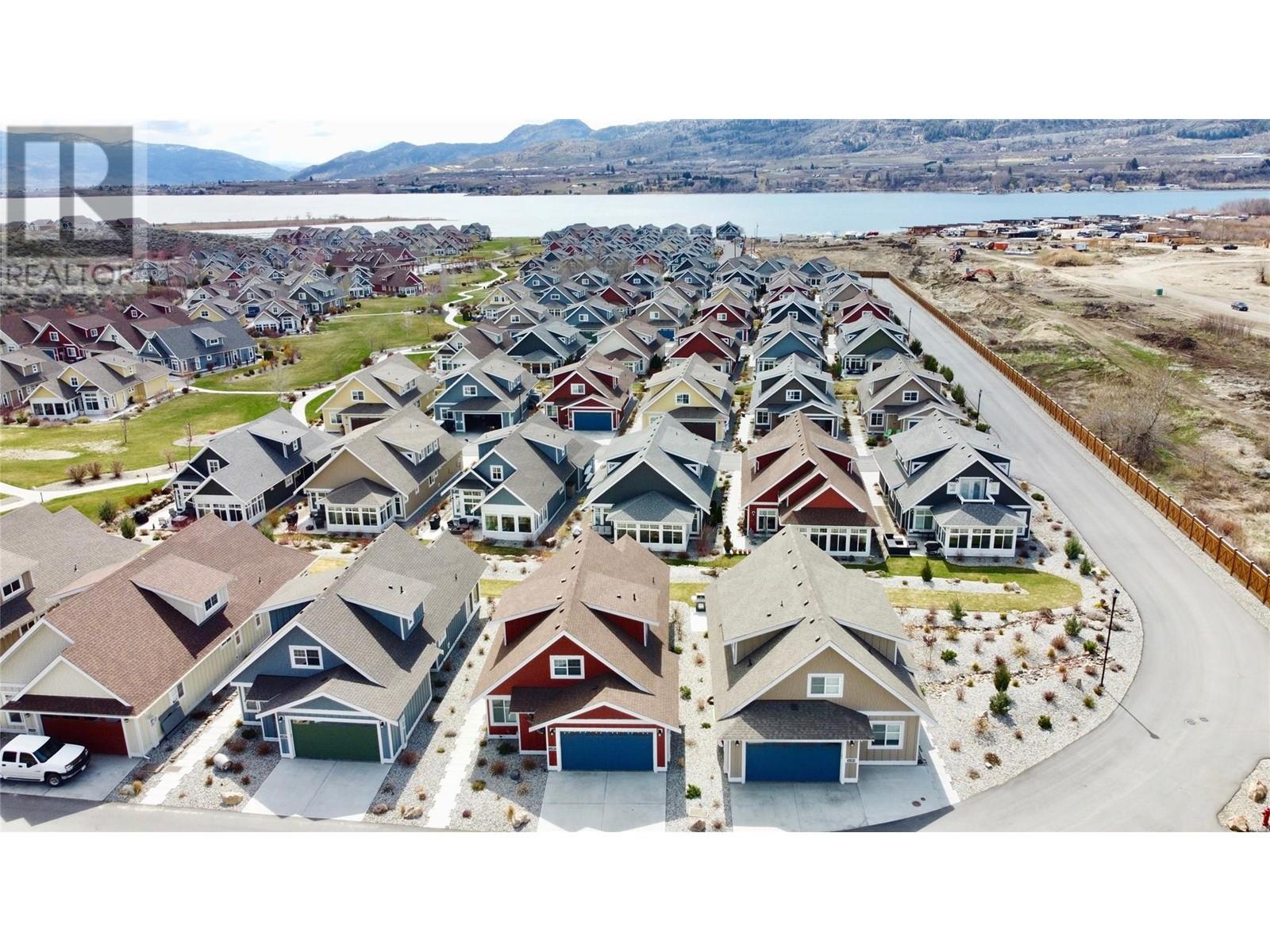 Active
Active
4 2450 Radio Tower Road, Oliver
$734,500MLS® 10334725
4 Beds
3 Baths
2010 SqFt


