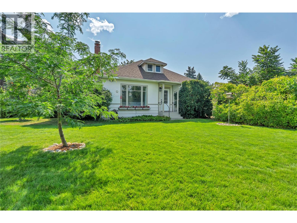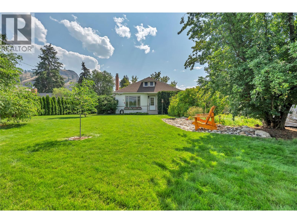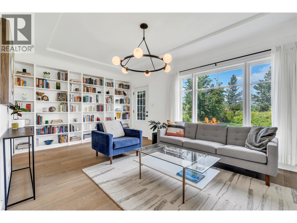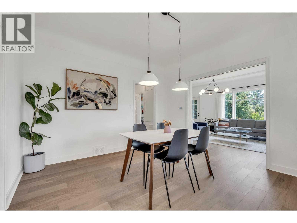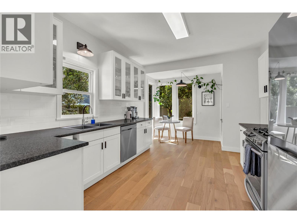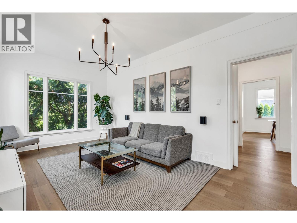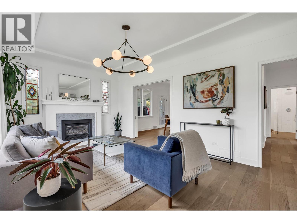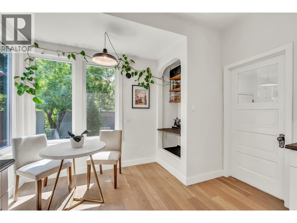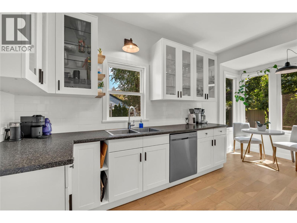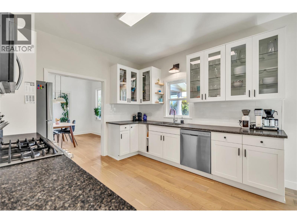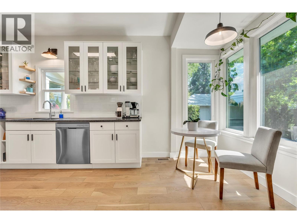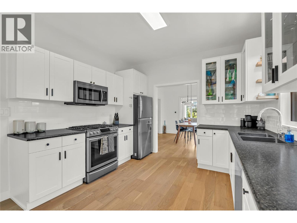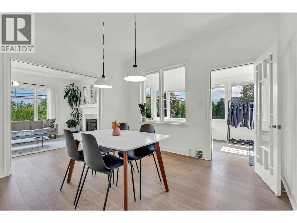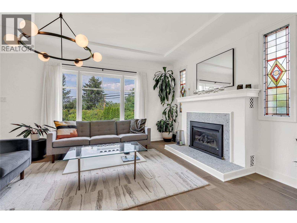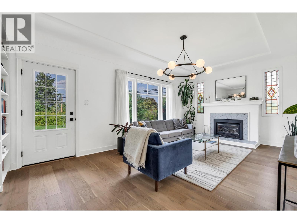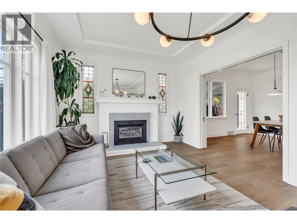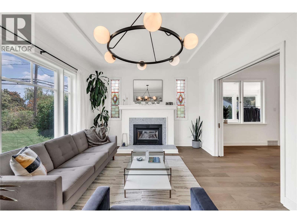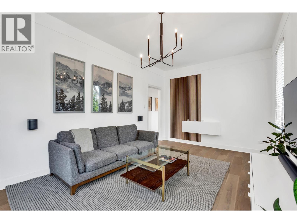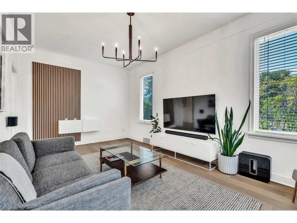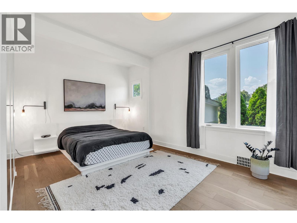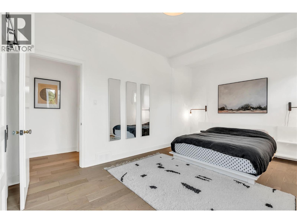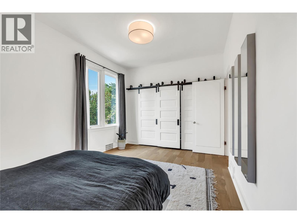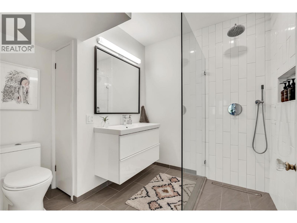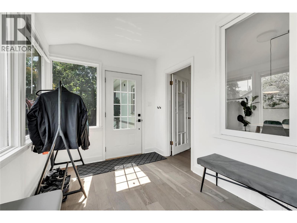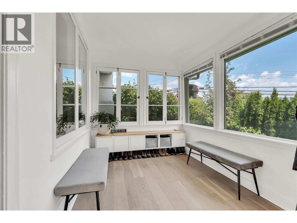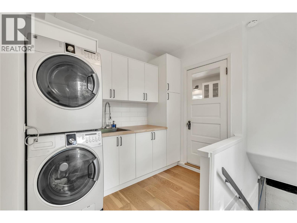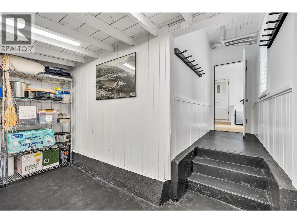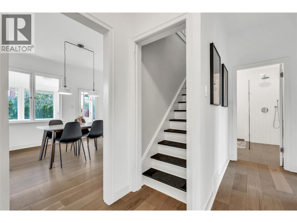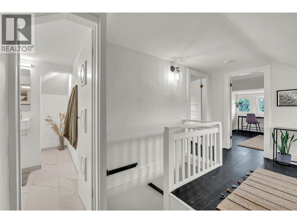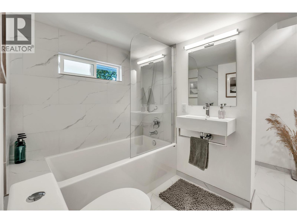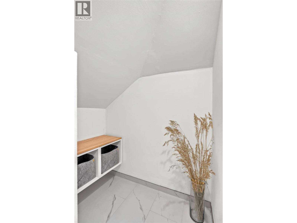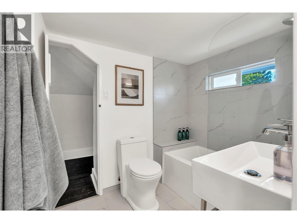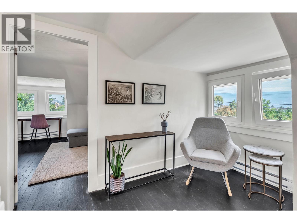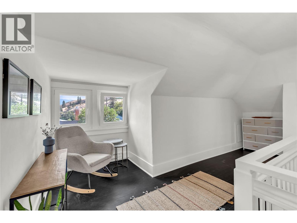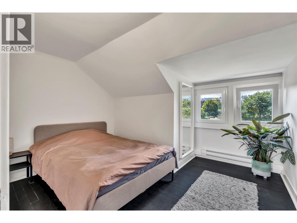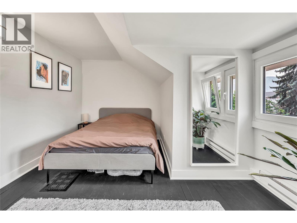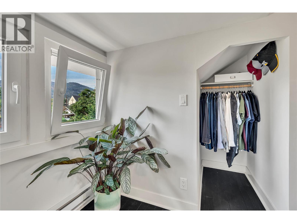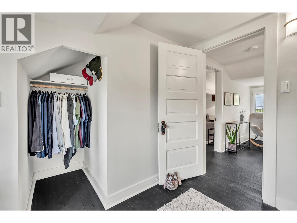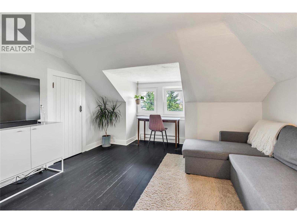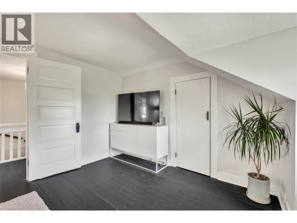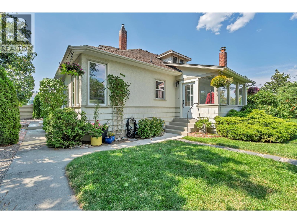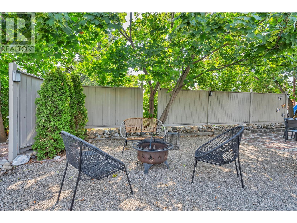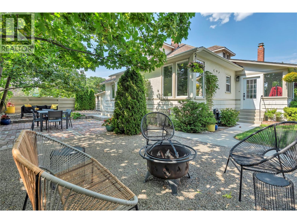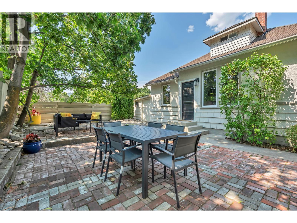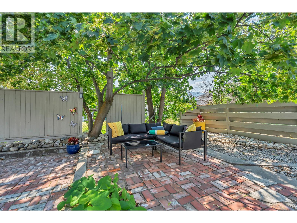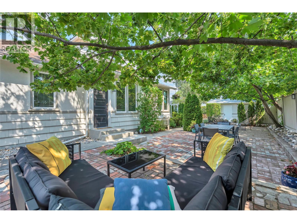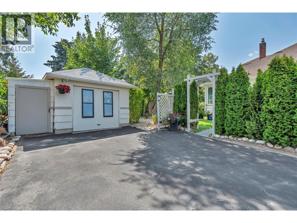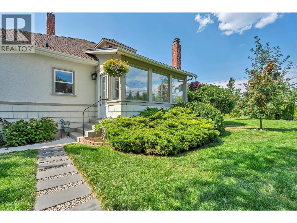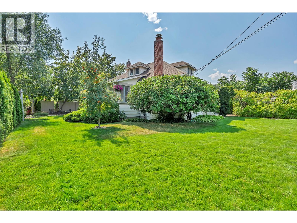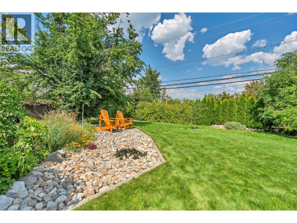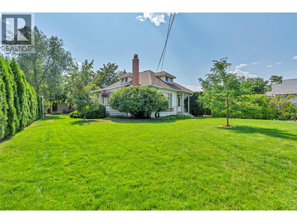12432 Victoria Road S, Summerland
MLS® 10359381
Step into this beautifully renewed character home, where timeless charm meets thoughtful upgrades. Perfectly positioned just steps from downtown Summerland and all amenities, this bright and spacious home offers a rare blend of convenience and privacy. Mature trees, lush landscaping, and a secluded courtyard create a serene retreat, while the 0.26-acre lot provides an abundance of outdoor living space. Inside, high ceilings, natural light, and generous room sizes give the home a grand, welcoming feel. Many period details remain, now complemented by modern comforts like engineered hardwood flooring and new windows. The formal living room features a gas fireplace framed by stained glass windows, and the kitchen offers new cabinetry, appliances, and a cozy breakfast nook overlooking the courtyard. The dining and living areas flow together beautifully for relaxed gatherings. The main floor includes an oversized primary bedroom, a spacious den that could be converted back into a bedroom, and a fully renovated waterproofed bathroom with walk-in shower. Upstairs, you’ll find two additional bedrooms & second updated bathroom. Storage is plentiful with a detached garage & storage room off the laundry. The home’s enclosed porch provides a charming and practical entry. Recent upgrades also include fresh landscaping, new garage roof, and an upgraded water line. This is an exceptional opportunity to own a move-in-ready home in one of Summerland’s most walkable and sought after locations. (id:28299)Property Details
- Full Address:
- 12432 Victoria Road S, Summerland, British Columbia
- Price:
- $ 929,000
- MLS Number:
- 10359381
- List Date:
- August 15th, 2025
- Neighbourhood:
- Summerland Rural
- Lot Size:
- 0.26 ac
- Year Built:
- 1910
- Taxes:
- $ 2,930
Interior Features
- Bedrooms:
- 3
- Bathrooms:
- 2
- Appliances:
- Washer, Refrigerator, Range - Gas, Dishwasher, Dryer, Microwave
- Flooring:
- Hardwood, Porcelain Tile
- Air Conditioning:
- Central air conditioning
- Heating:
- Forced air, See remarks
- Fireplaces:
- 1
- Fireplace Type:
- Gas, Unknown
- Basement:
- Partial
Building Features
- Architectural Style:
- Other
- Storeys:
- 2
- Sewer:
- Municipal sewage system
- Water:
- Municipal water
- Roof:
- Asphalt shingle, Unknown
- Zoning:
- Residential
- Exterior:
- Wood, Stucco, Other
- Garage:
- Street, Additional Parking
- Garage Spaces:
- 4
- Ownership Type:
- Freehold
- Taxes:
- $ 2,930
Floors
- Finished Area:
- 2001 sq.ft.
- Rooms:
Land
- View:
- Mountain view
- Lot Size:
- 0.26 ac
Neighbourhood Features
- Amenities Nearby:
- Family Oriented
Ratings
Commercial Info
Agent: Kari Pennington
Location
Related Listings
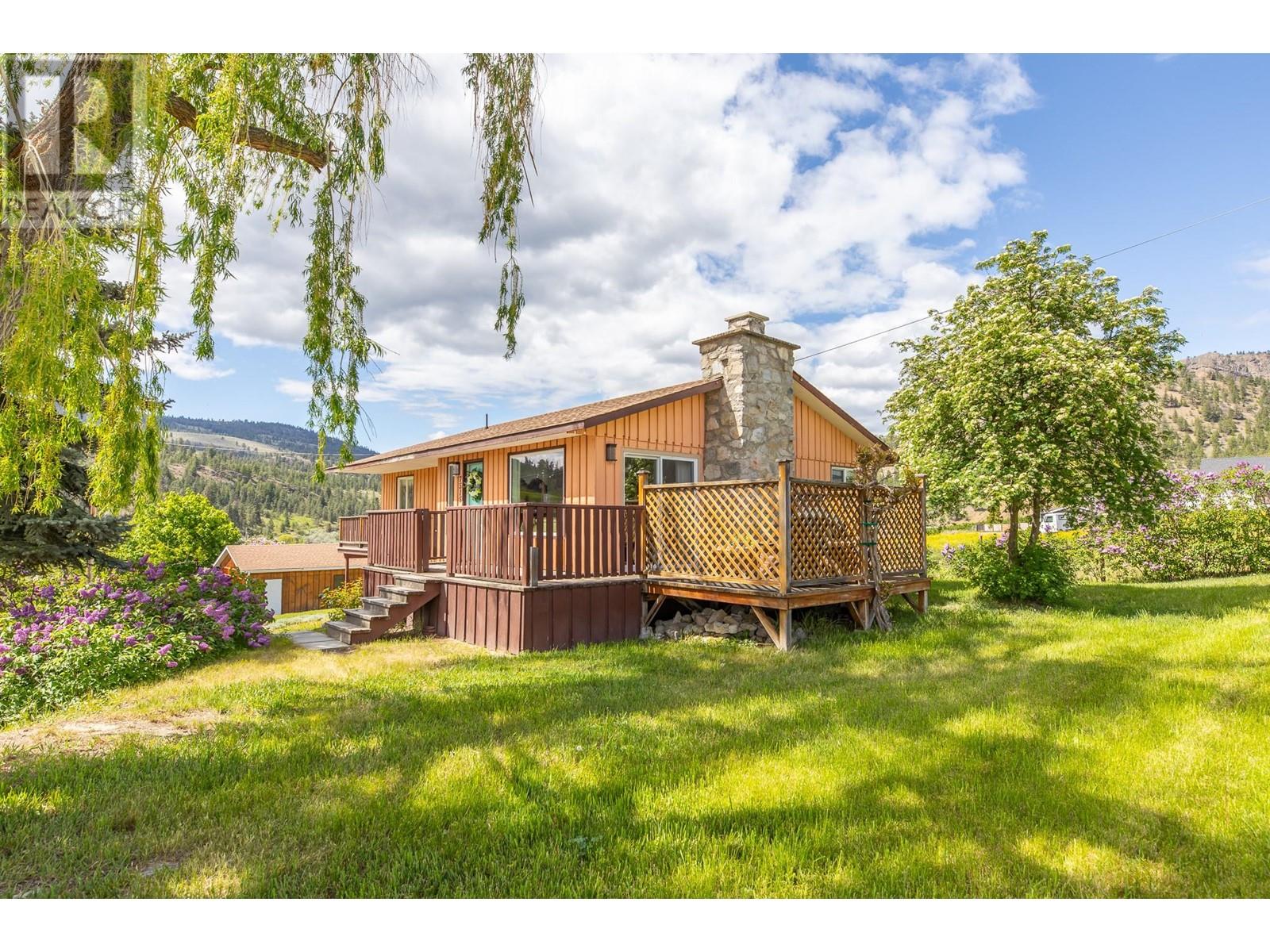 Active
Active
7515 Hillborn Street, Summerland
$849,900MLS® 10348148
4 Beds
2 Baths
1844 SqFt
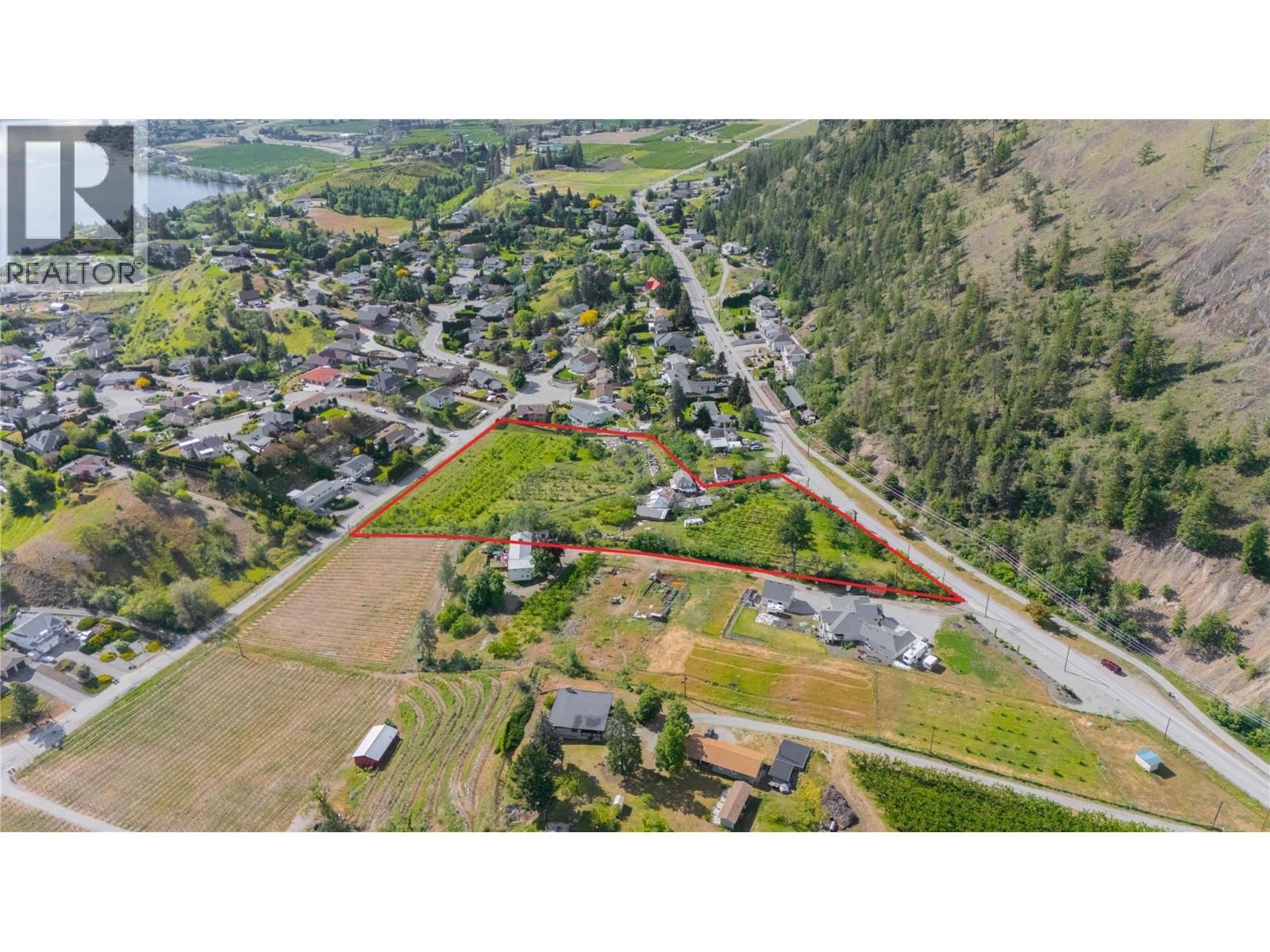 Active
Active
11415 Giants Head Road, Summerland
$874,900MLS® 10348547
4 Beds
2 Baths
1500 SqFt
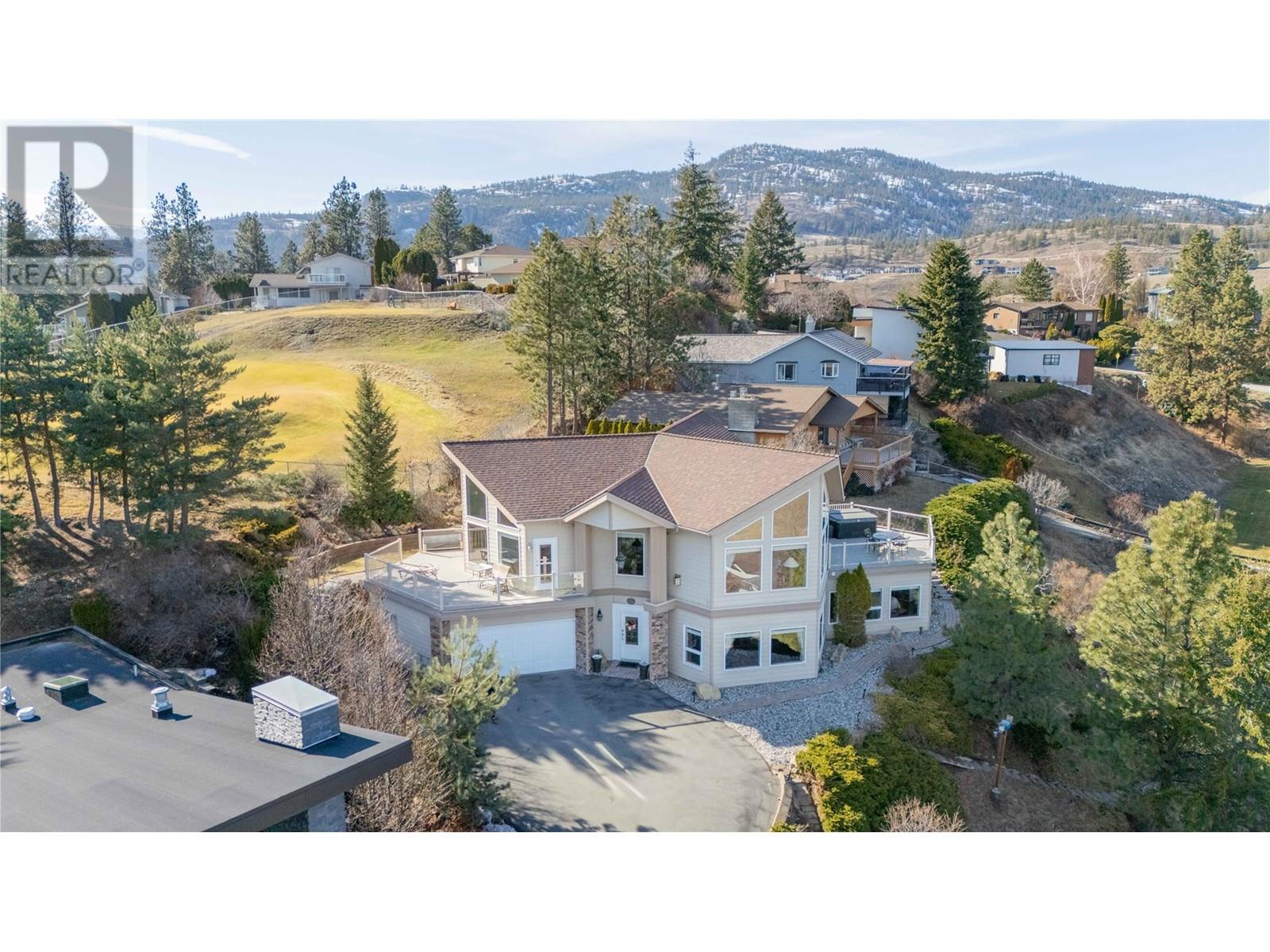 Active
Active
136 Sumac Ridge Drive, Summerland
$929,000MLS® 10351513
4 Beds
3 Baths
3339 SqFt
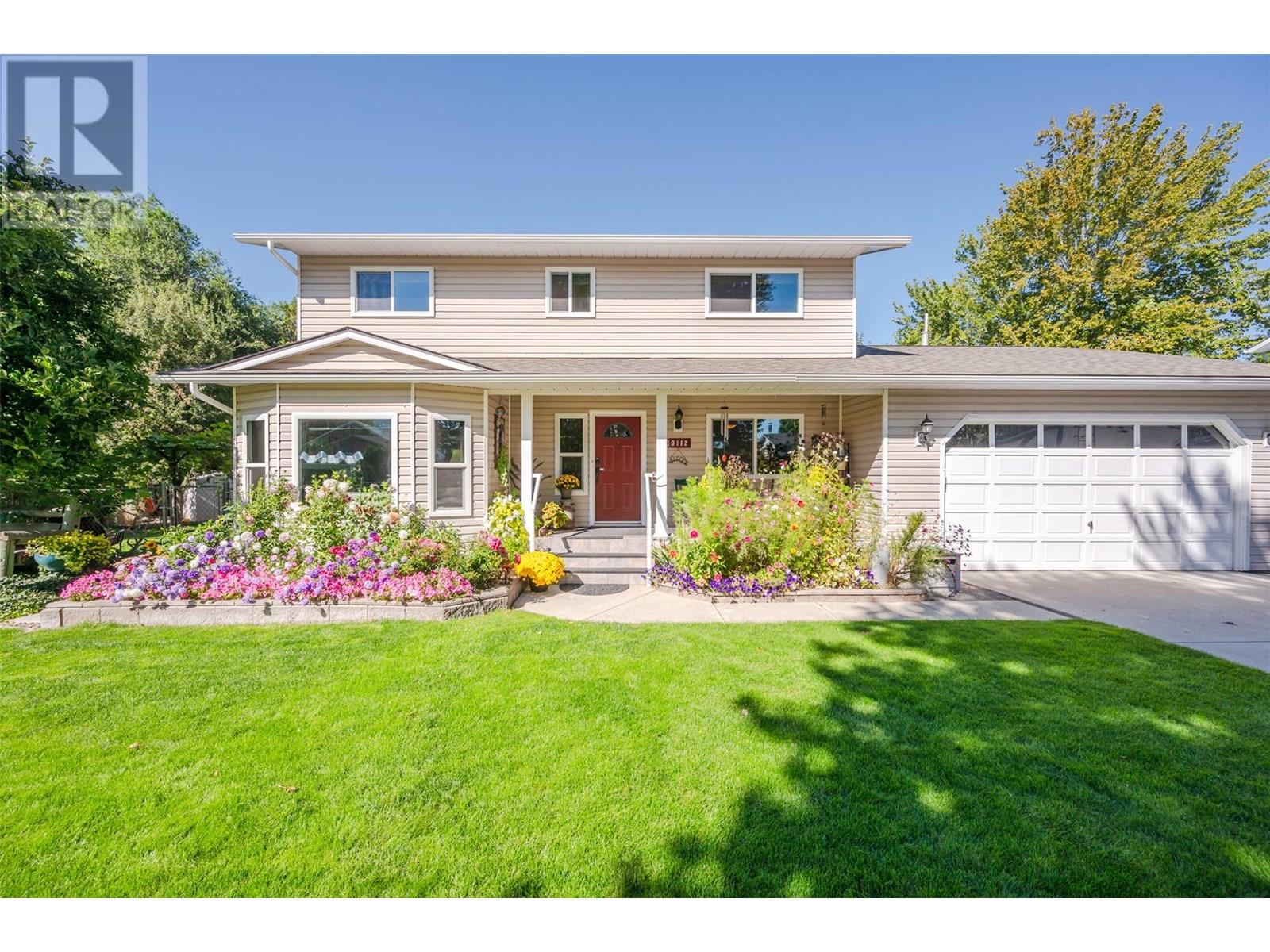 Active
Active
10112 BEAVIS Place, Summerland
$849,000MLS® 10354515
4 Beds
3 Baths
2153 SqFt


