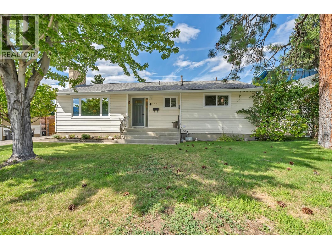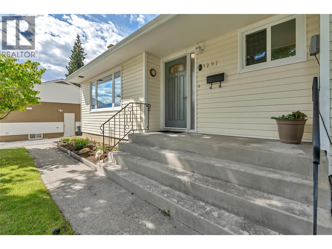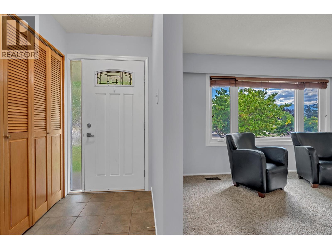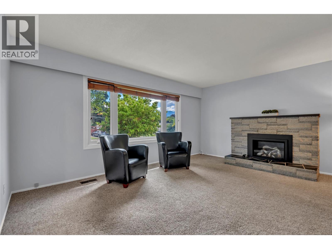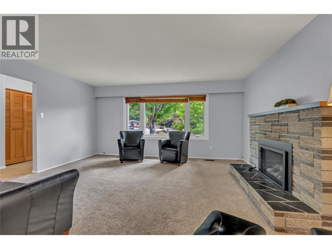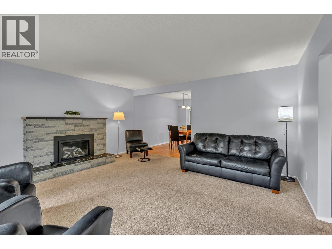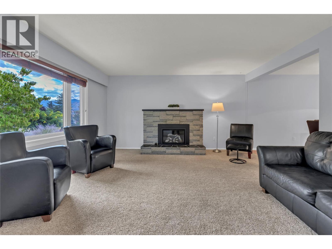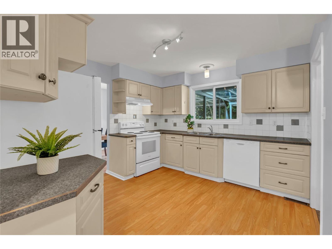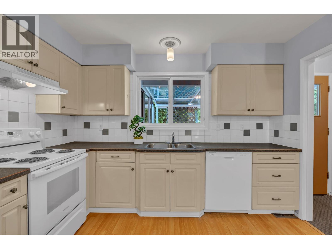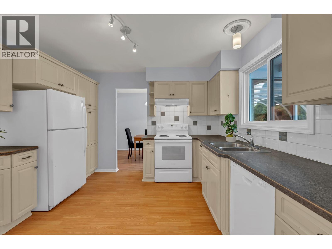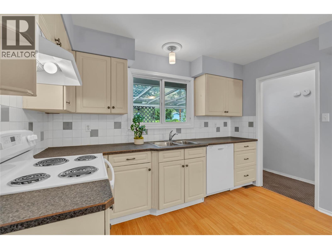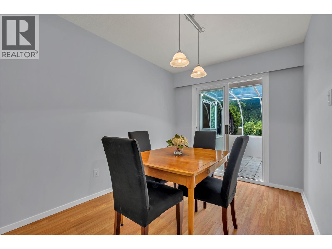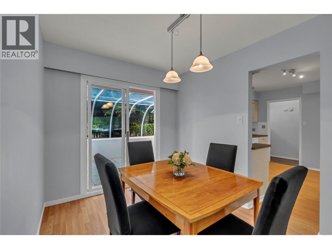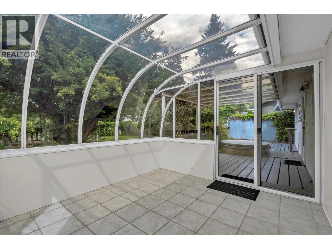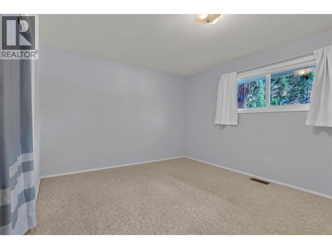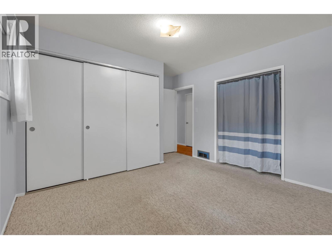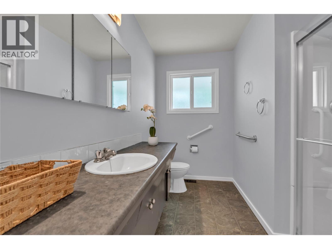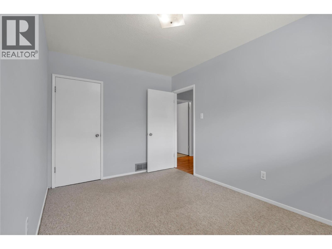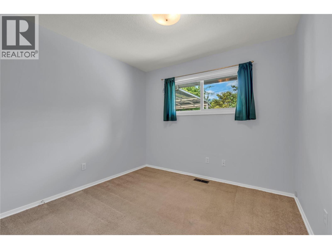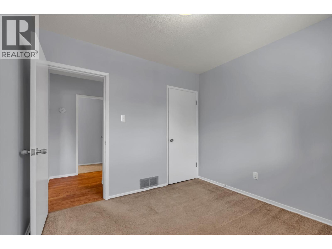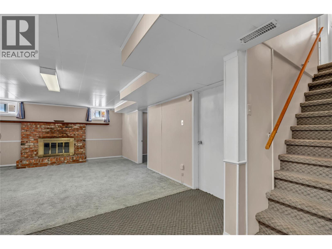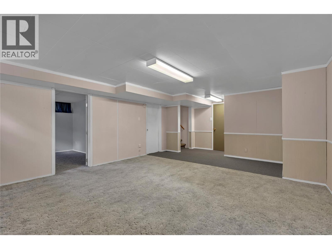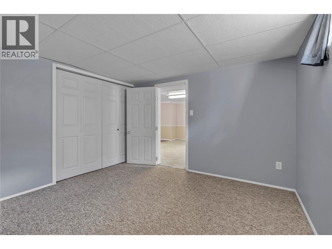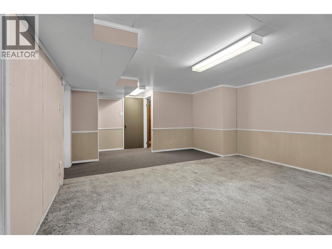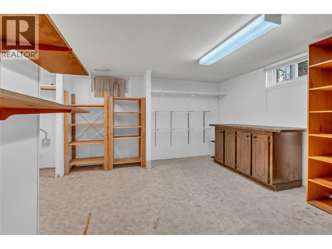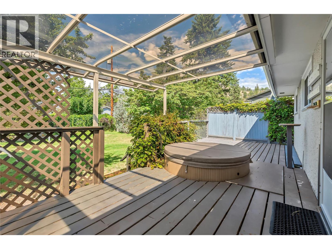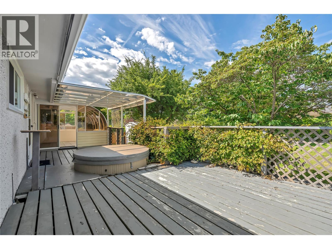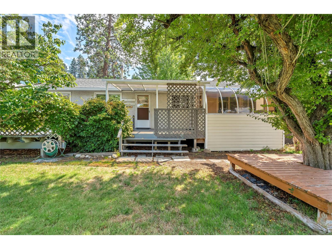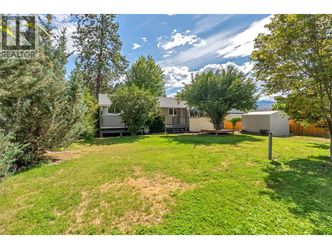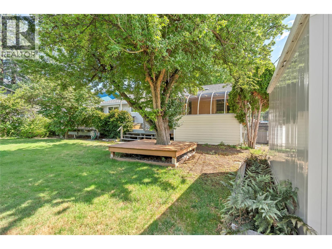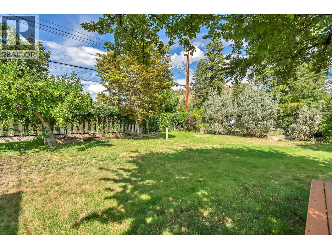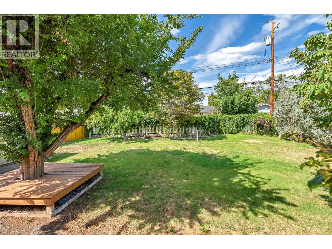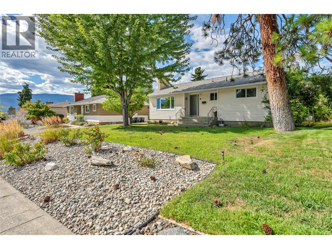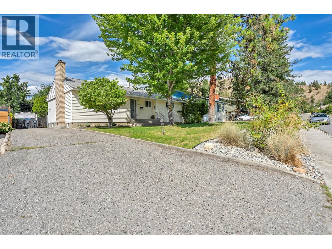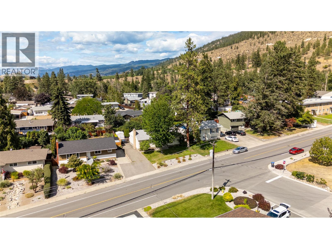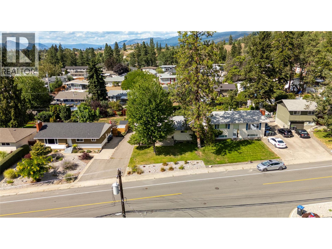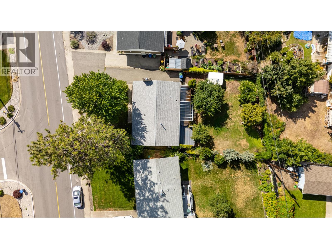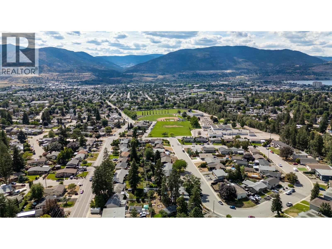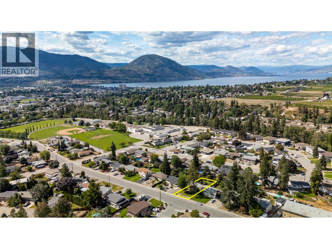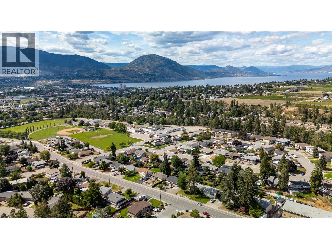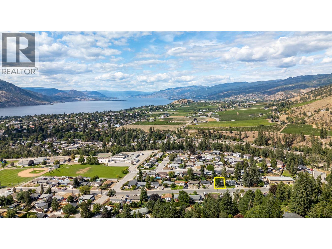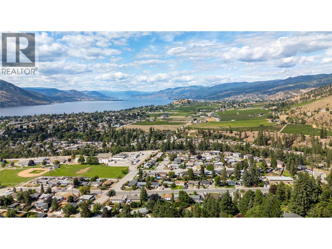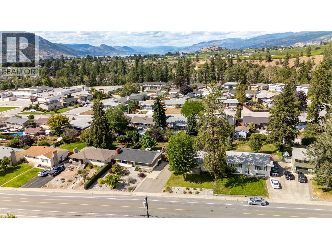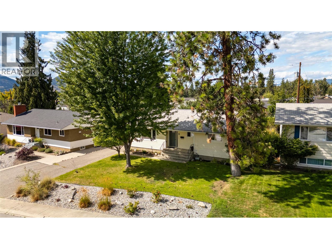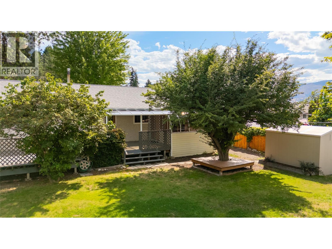1297 Penticton Avenue, Penticton
MLS® 10358885
Welcome to 1297 Penticton Avenue – a versatile family home with endless potential! Nestled in the heart of Penticton, this charming four-bedroom two-bathroom property offers the perfect blend of comfort, convenience, and opportunity. Ideally located close to grocery stores, schools, shops, health services, public transit, and more, everything you need is just minutes away. Set in a wonderful family-oriented neighbourhood, you'll also enjoy easy access to nearby parks, green spaces, and scenic walking trails along Penticton Creek – ideal for outdoor enthusiasts and families alike. This move-in-ready home is an excellent option for first-time buyers or investors, and also presents a fantastic canvas for those looking to create their personalized space. Offering generous space across two levels, this home has plenty of room to spread out to suit a variety of needs and buyers. Step outside onto the beautiful covered sundeck – the perfect spot to enjoy your morning coffee or unwind in the evening. The large, private backyard offers ample room for children to play, gardening, or hosting summer barbecues. A bonus storage shed adds extra convenience, while the lower level provides plenty of flexible space for a workshop, home office, or a separate space for guests. Don’t miss this opportunity to secure a property with room to grow in one of Penticton’s most sought-after locations. Contact your REALTOR®; or the listing agent today to schedule your private showing. All msmts approx. (id:28299)Property Details
- Full Address:
- 1297 Penticton Avenue, Penticton, British Columbia
- Price:
- $ 675,000
- MLS Number:
- 10358885
- List Date:
- August 12th, 2025
- Neighbourhood:
- Main North
- Lot Size:
- 0.17 ac
- Year Built:
- 1966
- Taxes:
- $ 3,932
Interior Features
- Bedrooms:
- 4
- Bathrooms:
- 2
- Appliances:
- Washer, Refrigerator, Range - Electric, Dishwasher, Dryer
- Air Conditioning:
- Central air conditioning
- Heating:
- Forced air, See remarks
- Fireplaces:
- 2
- Fireplace Type:
- Wood, Gas, Conventional, Unknown
Building Features
- Storeys:
- 2
- Sewer:
- Municipal sewage system
- Water:
- Municipal water
- Zoning:
- Unknown
- Garage Spaces:
- 3
- Ownership Type:
- Freehold
- Taxes:
- $ 3,932
Floors
- Finished Area:
- 2064 sq.ft.
- Rooms:
Land
- Lot Size:
- 0.17 ac
Neighbourhood Features
Ratings
Commercial Info
Agent: Lyndi Ainsworth
Location
Related Listings
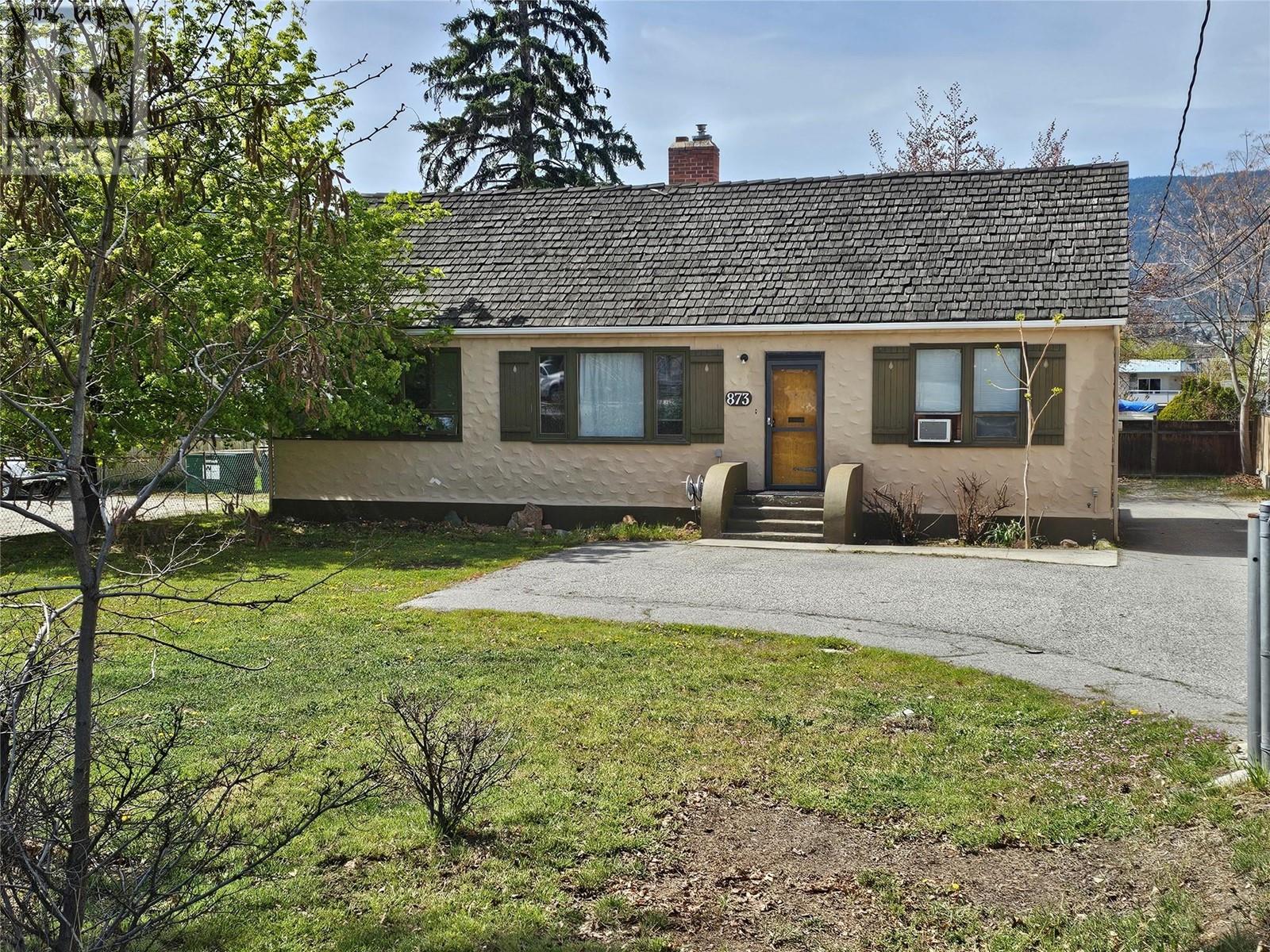 Active
Active
873 MAIN Street, Penticton
$649,900MLS® 10310807
3 Beds
3 Baths
2362 SqFt
 Active
Active
930 Vernon Avenue, Penticton
$619,900MLS® 10322182
2 Beds
1 Baths
1103 SqFt
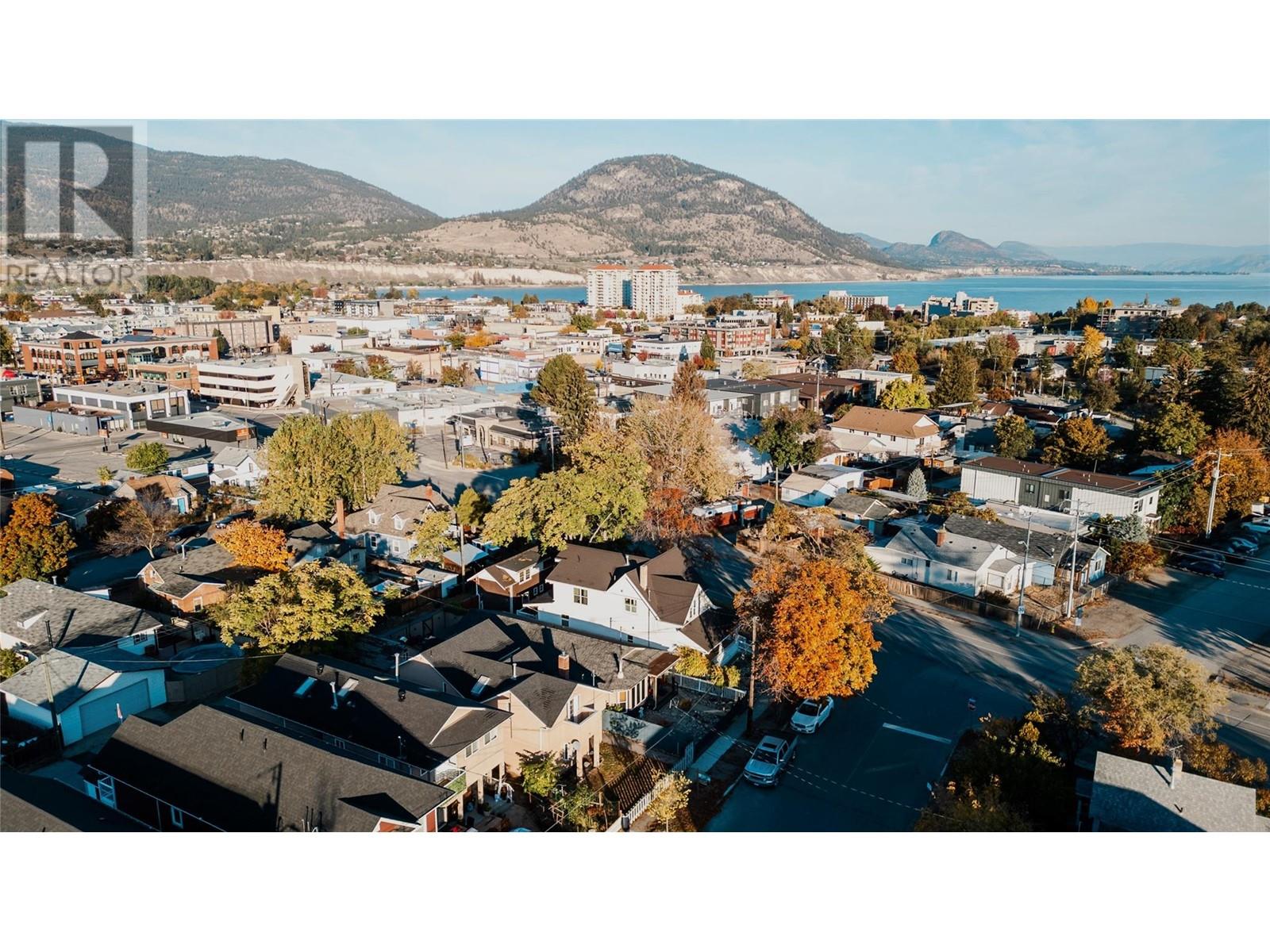 Active
Active
429 Braid Street, Penticton
$635,000MLS® 10324909
3 Beds
2 Baths
1380 SqFt
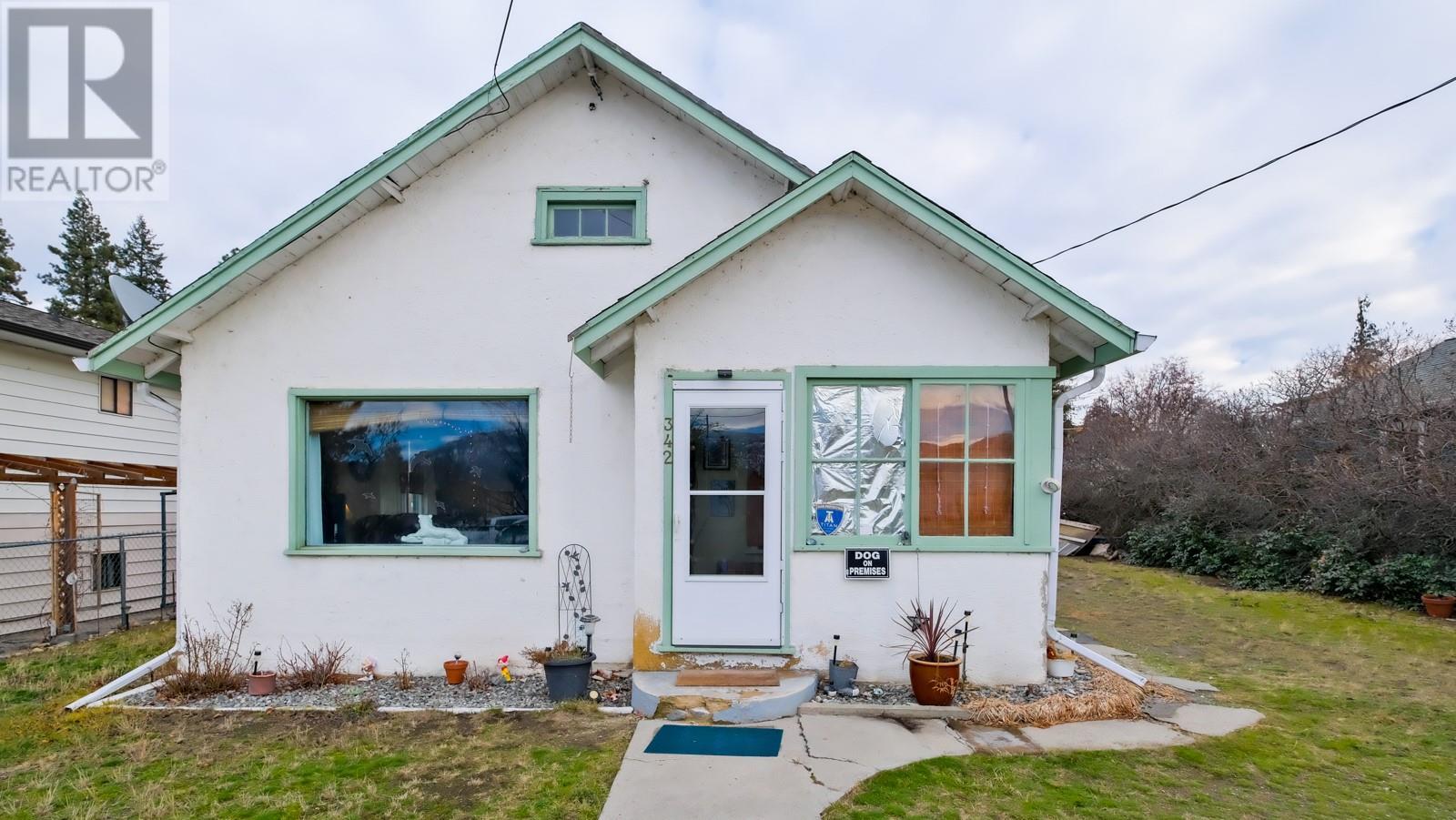 Active
Active
342 NORTON Street, Penticton
$639,000MLS® 10331665
2 Beds
1 Baths
1019 SqFt


