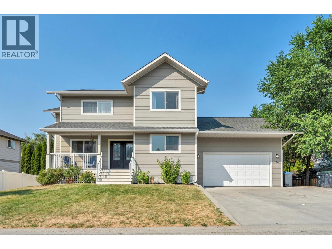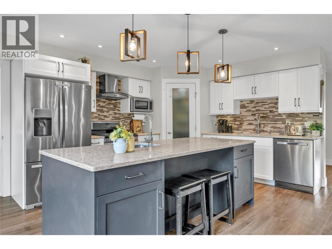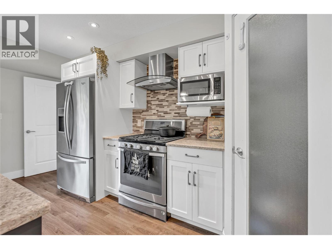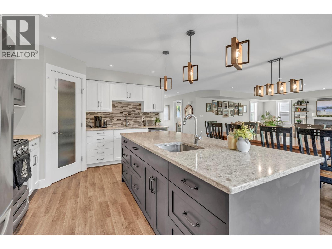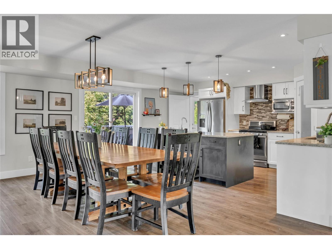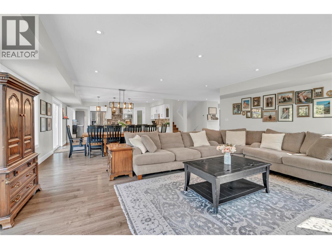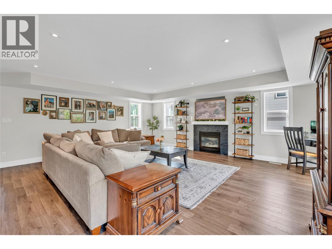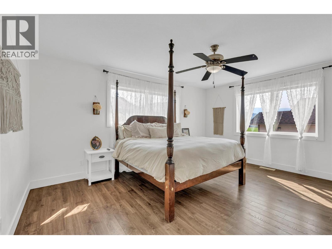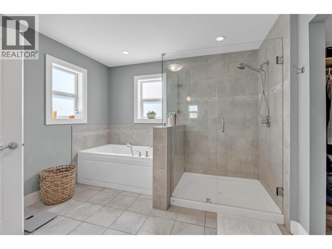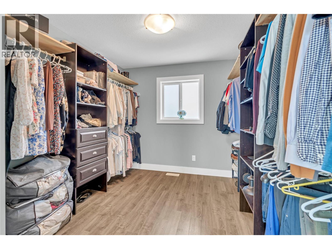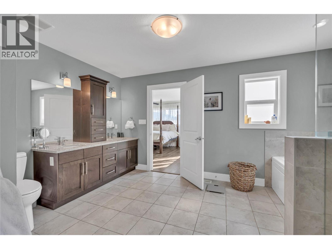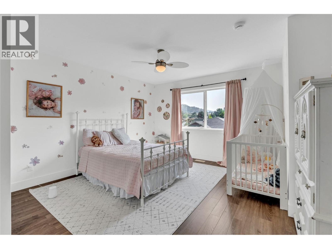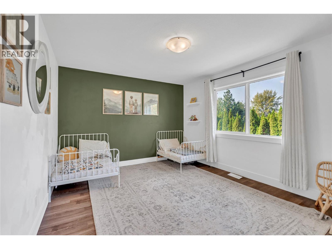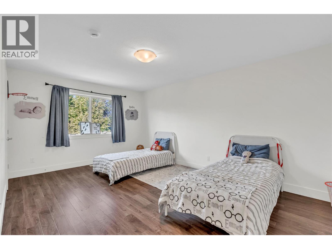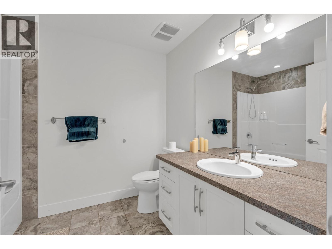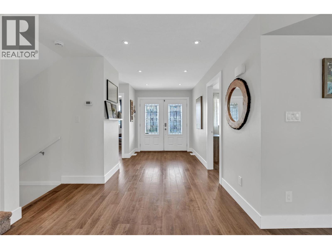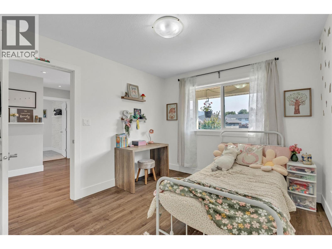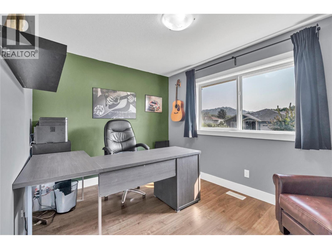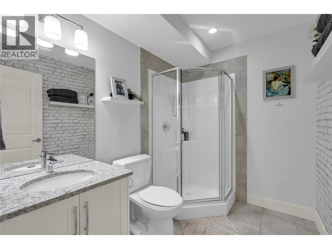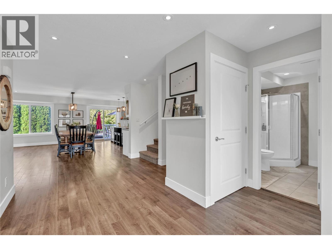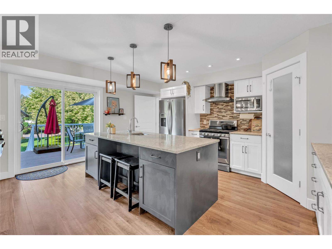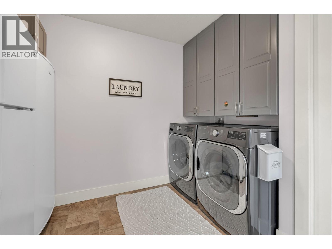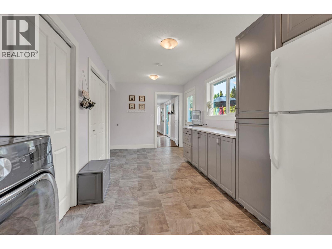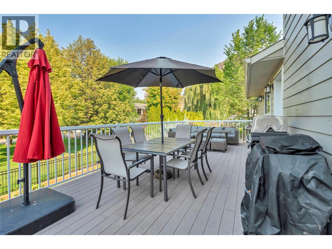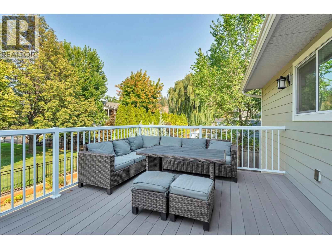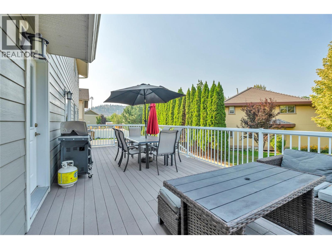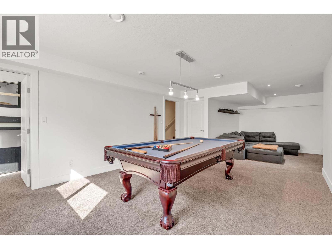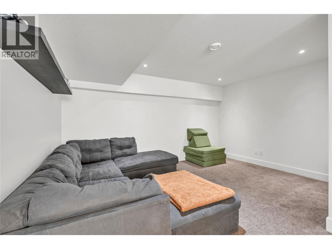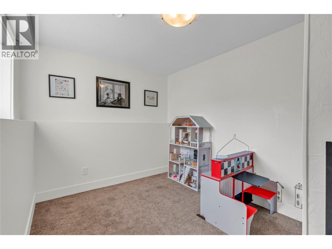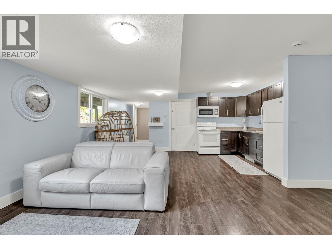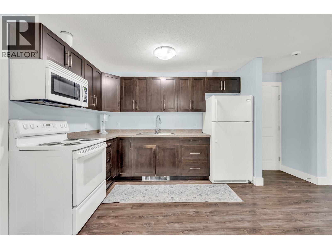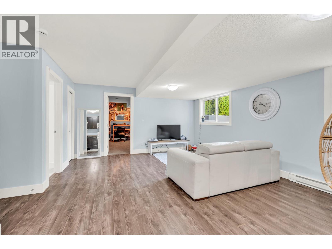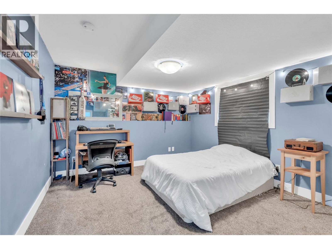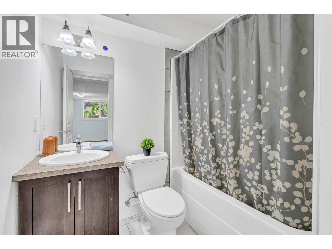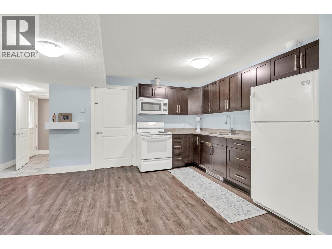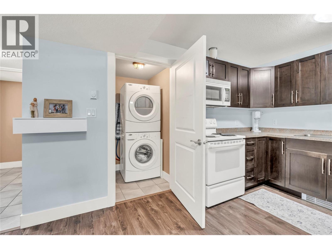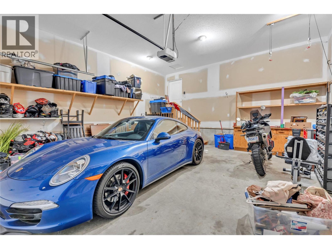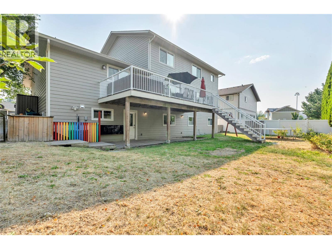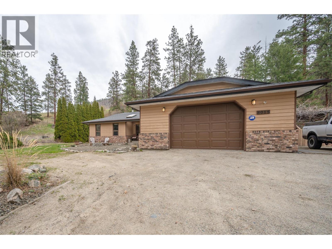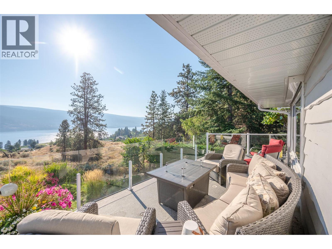130 Walton Crescent, Summerland
MLS® 10362304
Outstanding family home with great curb appeal on a quiet no-through road, ideally located near Summerland’s top amenities, including Giant Head School, sports fields, and the charming downtown core. Offering 7 bedrooms plus a den, 4 bathrooms, a 500 sq ft double garage, and a rare legal suite, this 2013-built home features a modern, bright, and highly functional layout with quality, timeless finishes throughout. The main floor showcases a stylish kitchen with all the right features, a spacious living room centered around a cultured stone-clad gas fireplace, and a dining area perfect for large gatherings. A butler’s pantry with laundry, a secondary fridge and freezer, and extensive counter space adds convenience. From here, step onto a 335 sq ft deck designed for outdoor living. Upstairs, 4 generously sized bedrooms include a primary retreat with a 5-piece ensuite and a 100 sq ft walk-in closet. The daylight walkout basement includes a family room with a media area and an additional bedroom, while the spacious and bright 1-bedroom legal suite offers its own entrance, patio, laundry, and full kitchen—ideal for rental income, VRBO, or extended family. The fully fenced yard is a blank slate with space for a pool, and the property provides ample extra parking for RVs and recreational toys. Exceptional value with over 4,500 finished square feet plus a garage, set on a beautiful large flat lot in a perfect neighborhood. (id:28299)Property Details
- Full Address:
- 130 Walton Crescent, Summerland, British Columbia
- Price:
- $ 1,185,000
- MLS Number:
- 10362304
- List Date:
- September 9th, 2025
- Neighbourhood:
- Main Town
- Lot Size:
- 0.18 ac
- Year Built:
- 2013
- Taxes:
- $ 5,546
Interior Features
- Bedrooms:
- 7
- Bathrooms:
- 4
- Appliances:
- Washer, Refrigerator, Range - Gas, Range - Electric, Dishwasher, Dryer, Microwave, Hood Fan, Washer/Dryer Stack-Up
- Flooring:
- Mixed Flooring
- Air Conditioning:
- Central air conditioning
- Heating:
- Baseboard heaters, Forced air, See remarks
- Fireplaces:
- 1
- Fireplace Type:
- Gas, Unknown
Building Features
- Architectural Style:
- Contemporary
- Storeys:
- 2.5
- Sewer:
- Municipal sewage system
- Water:
- Municipal water
- Roof:
- Asphalt shingle, Unknown
- Zoning:
- Residential
- Exterior:
- Other
- Garage:
- Attached Garage, RV, Additional Parking
- Garage Spaces:
- 2
- Ownership Type:
- Freehold
- Taxes:
- $ 5,546
Floors
- Finished Area:
- 4536 sq.ft.
- Rooms:
Land
- View:
- Mountain view
- Lot Size:
- 0.18 ac
Neighbourhood Features
- Amenities Nearby:
- Family Oriented, Pets Allowed, Rentals Allowed
Ratings
Commercial Info
Agent: John Green
Location


