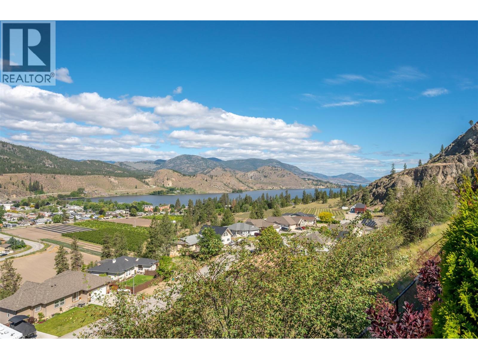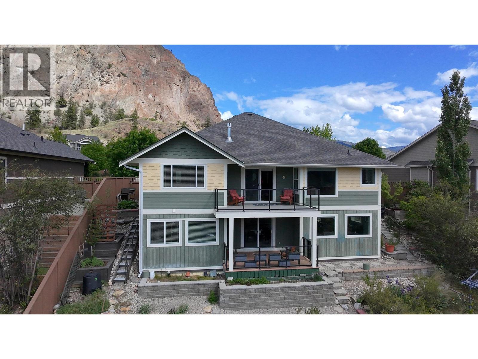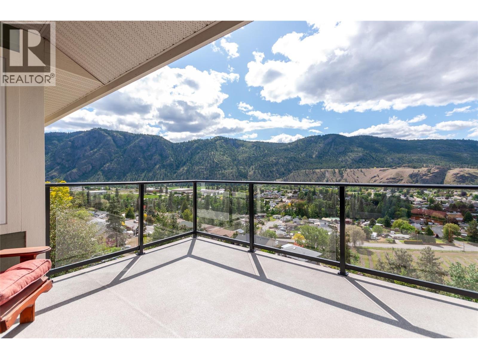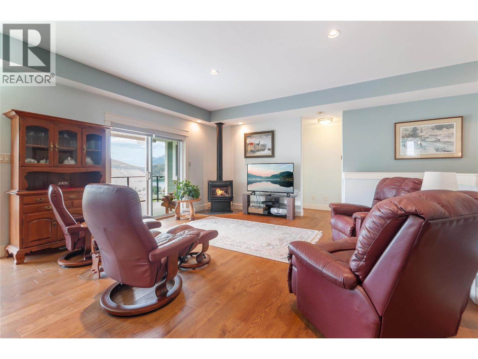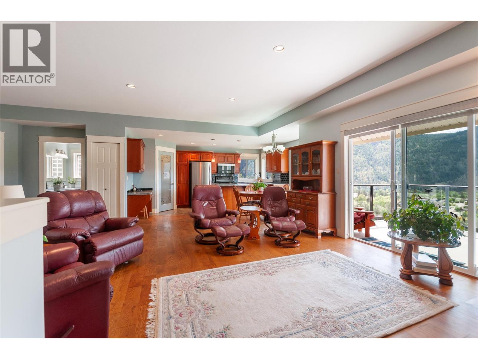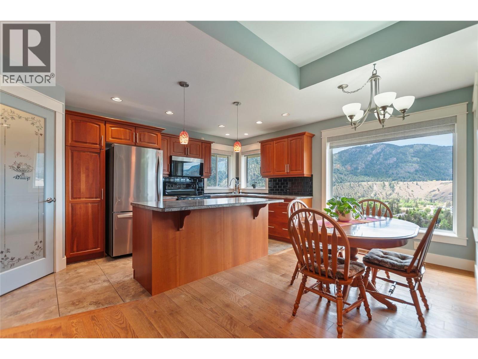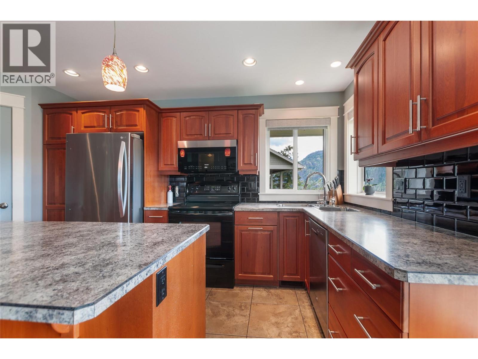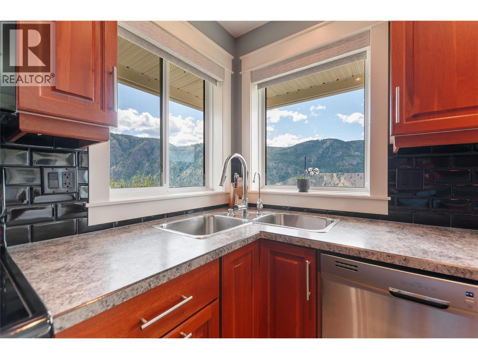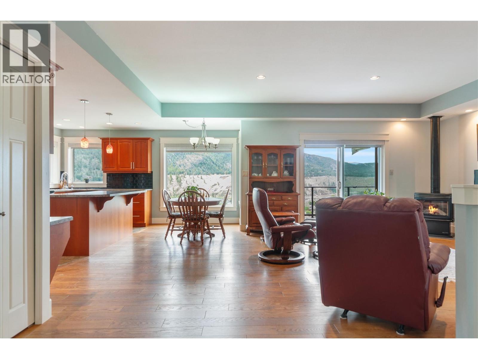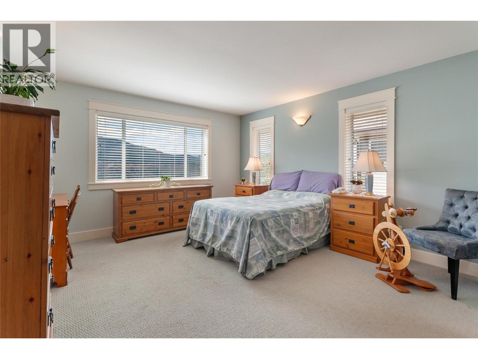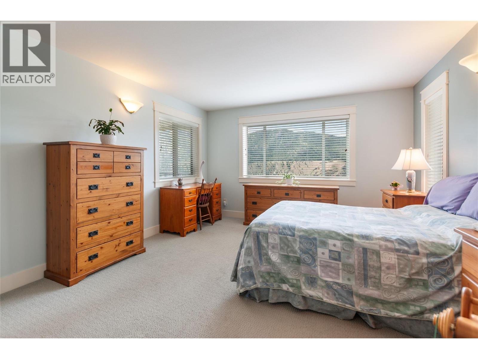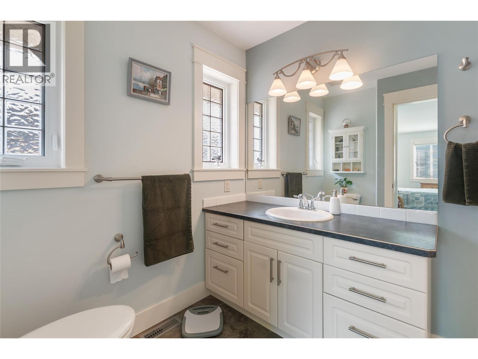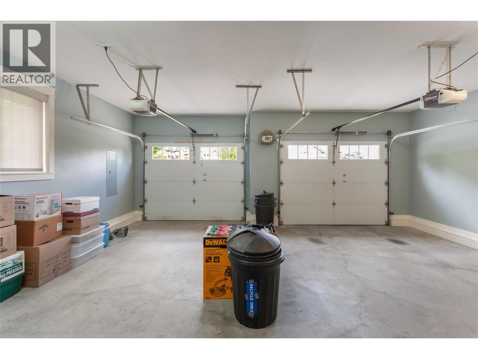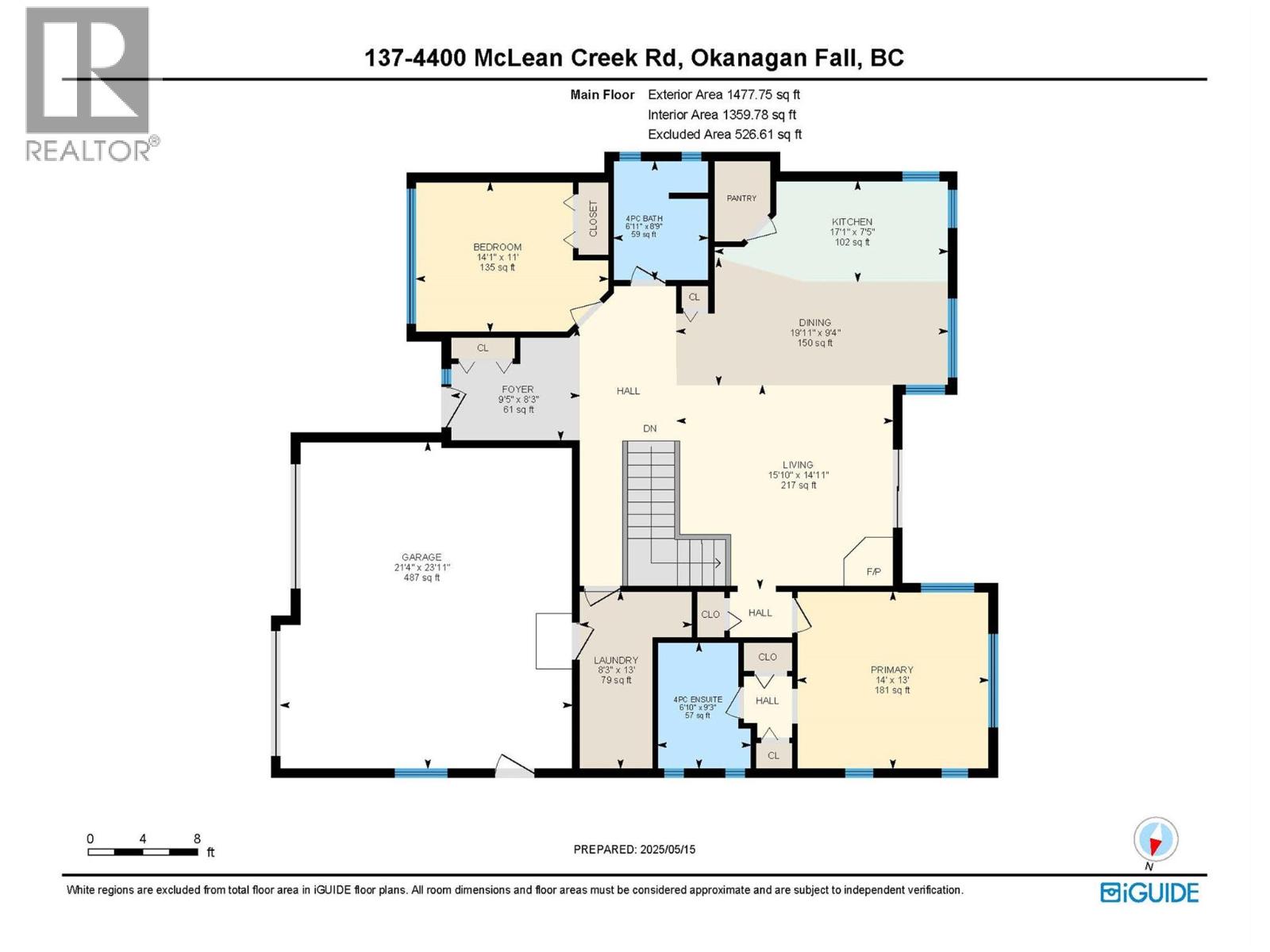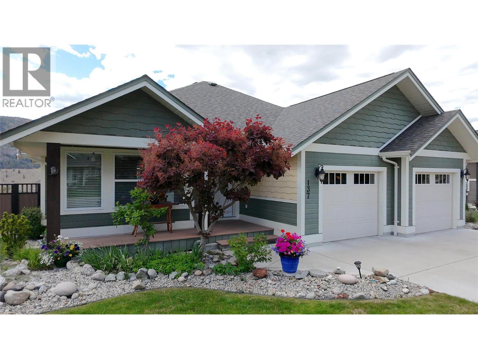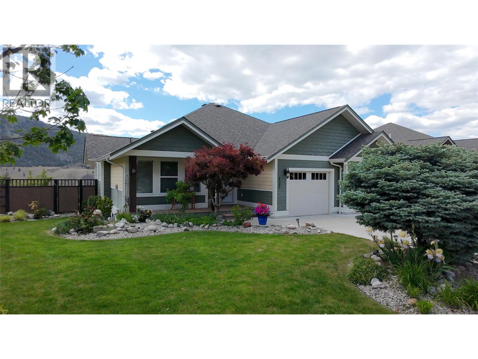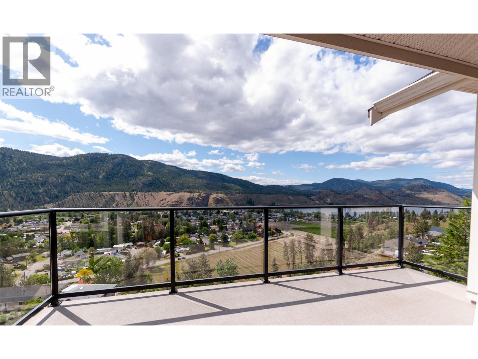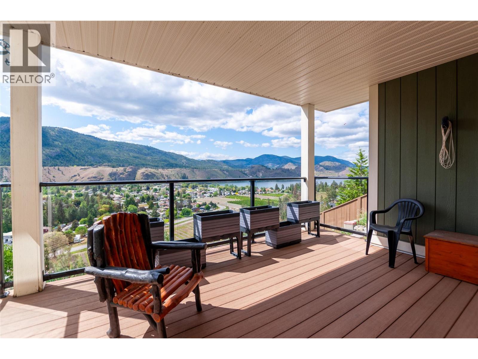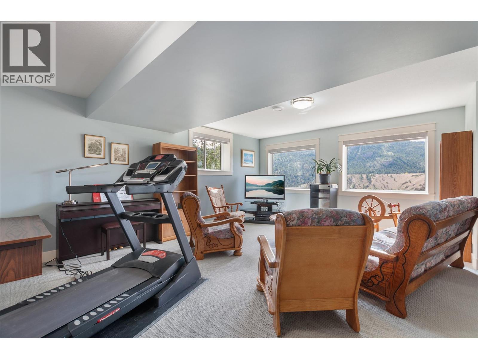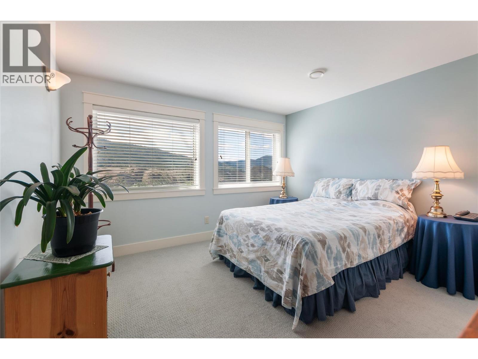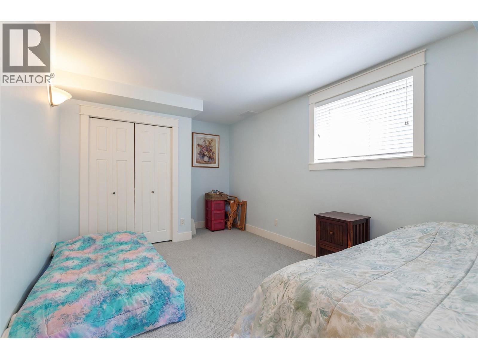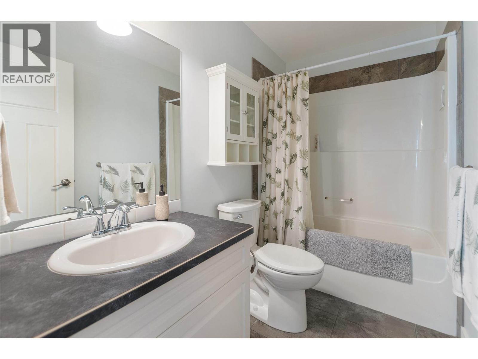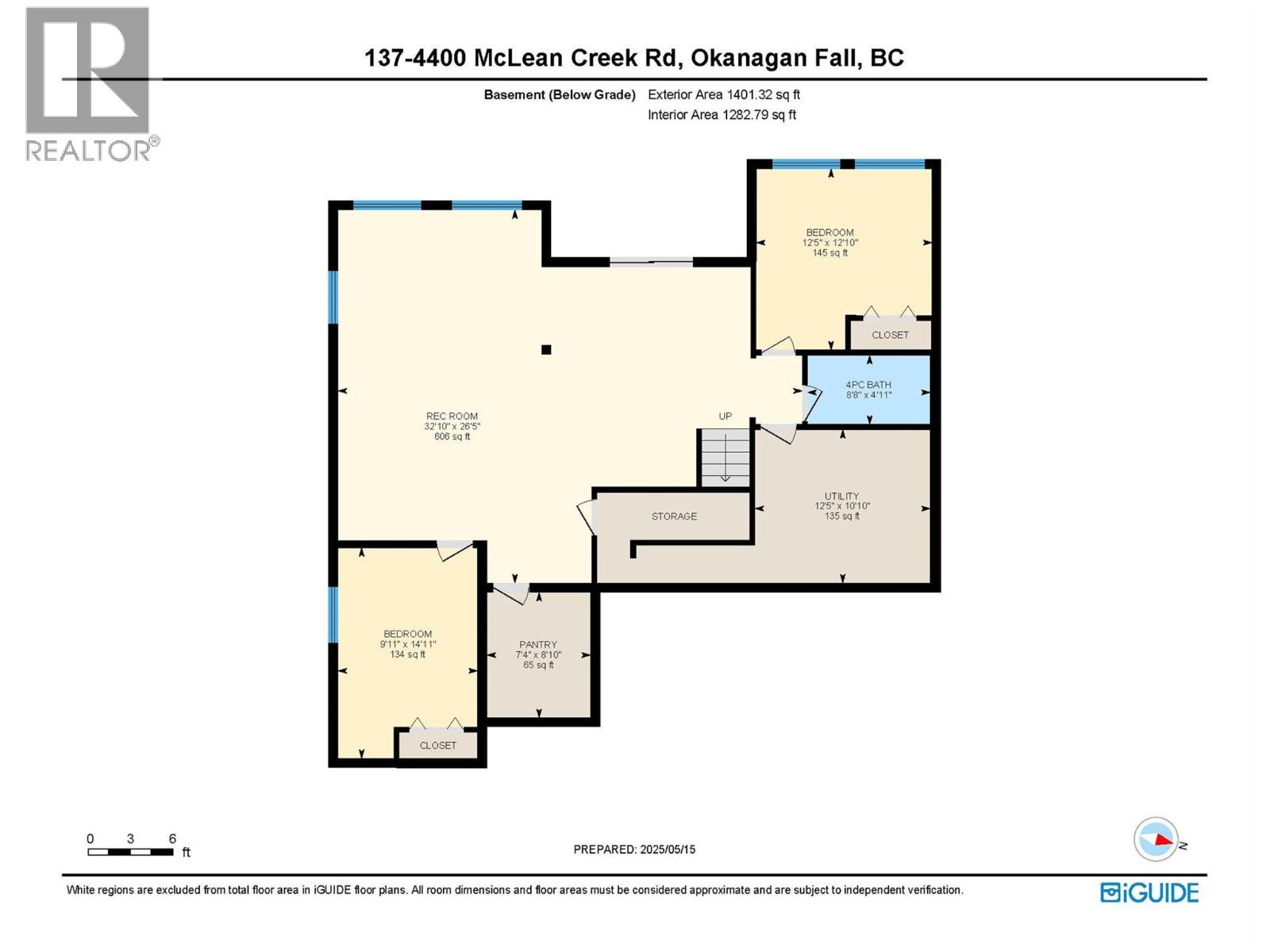4400 McLean Creek Road Unit# 137, Okanagan Falls
MLS® 10361887
CLICK TO VIEW VIDEO: Welcome to Big Horn Estates – a quaint, gated community located at the foothills of Peach Cliff mountain with magnificent views of Skaha Lake and the Okanagan valley. Arguably, this home sits on the subdivision’s prime location with gorgeous mountain views and almost 2,900 sq.ft. of very comfortable living space divided over 2 levels. The main floor is laid out perfectly – with a primary & spare bedroom, an open concept living room with fireplace to cozy up in the cooler evenings, and plenty of room in the kitchen for any cook who enjoys entertaining their guests. Just around the corner of the main entrance you have access to a 2-car garage and laundry room with plenty of storage space, so really convenient for anybody wanting to live on the ground floor level. As you make your way down to the walkout basement, you’ll notice the space is open with an abundance of daylight. It’s the perfect space for a family room or games room, and it offers two more bedrooms, a 4pc bathroom, and additional storage. Last, but not least, this property offers an unforgettable private 2 decks for taking in those amazing views. The community of the Okanagan Falls is known for its beautiful scenic views, has one of the most favorable beaches in South Okanagan, and also offers a lot of downtown amenities. If you're looking to play outdoors, kayak on the lake, bike ride along the channels, or hike the Peach Cliff trail, there’s plenty of opportunity right outside your doorstep. (id:28299)Property Details
- Full Address:
- 4400 McLean Creek Road Unit# 137, Okanagan Falls, British Columbia
- Price:
- $ 899,900
- MLS Number:
- 10361887
- List Date:
- September 8th, 2025
- Neighbourhood:
- Okanagan Falls
- Lot Size:
- 0.17 ac
- Year Built:
- 2008
- Taxes:
- $ 4,384
Interior Features
- Bedrooms:
- 4
- Bathrooms:
- 3
- Appliances:
- Refrigerator, Range - Electric, Dishwasher, Microwave, Freezer
- Flooring:
- Carpeted, Wood
- Air Conditioning:
- Central air conditioning
- Heating:
- Forced air, See remarks
- Fireplaces:
- 1
- Fireplace Type:
- Electric, Unknown
Building Features
- Architectural Style:
- Ranch
- Storeys:
- 2
- Sewer:
- Municipal sewage system
- Water:
- Municipal water
- Roof:
- Asphalt shingle, Unknown
- Zoning:
- Unknown
- Garage:
- Attached Garage, Street, Additional Parking
- Garage Spaces:
- 4
- Ownership Type:
- Condo/Strata
- Taxes:
- $ 4,384
- Stata Fees:
- $ 140
Floors
- Finished Area:
- 2879 sq.ft.
- Rooms:
Land
- Lot Size:
- 0.17 ac
Neighbourhood Features
- Amenities Nearby:
- Pets Allowed
Ratings
Commercial Info
Agent: Sergej Sinicin
Location
Related Listings
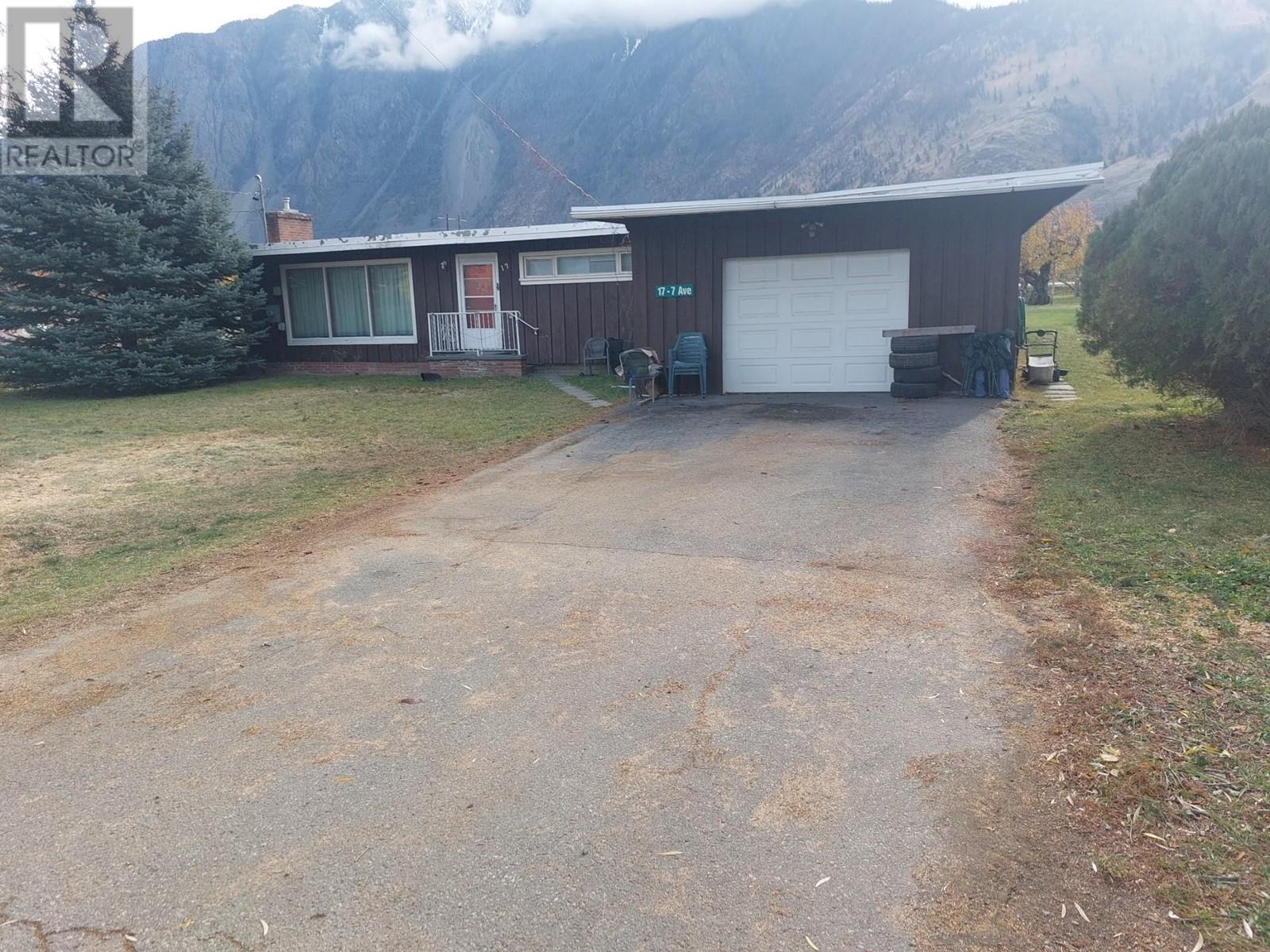 Active
Active
17 7th Avenue, Keremeos
$885,000MLS® 10328223
2 Beds
2 Baths
1560 SqFt
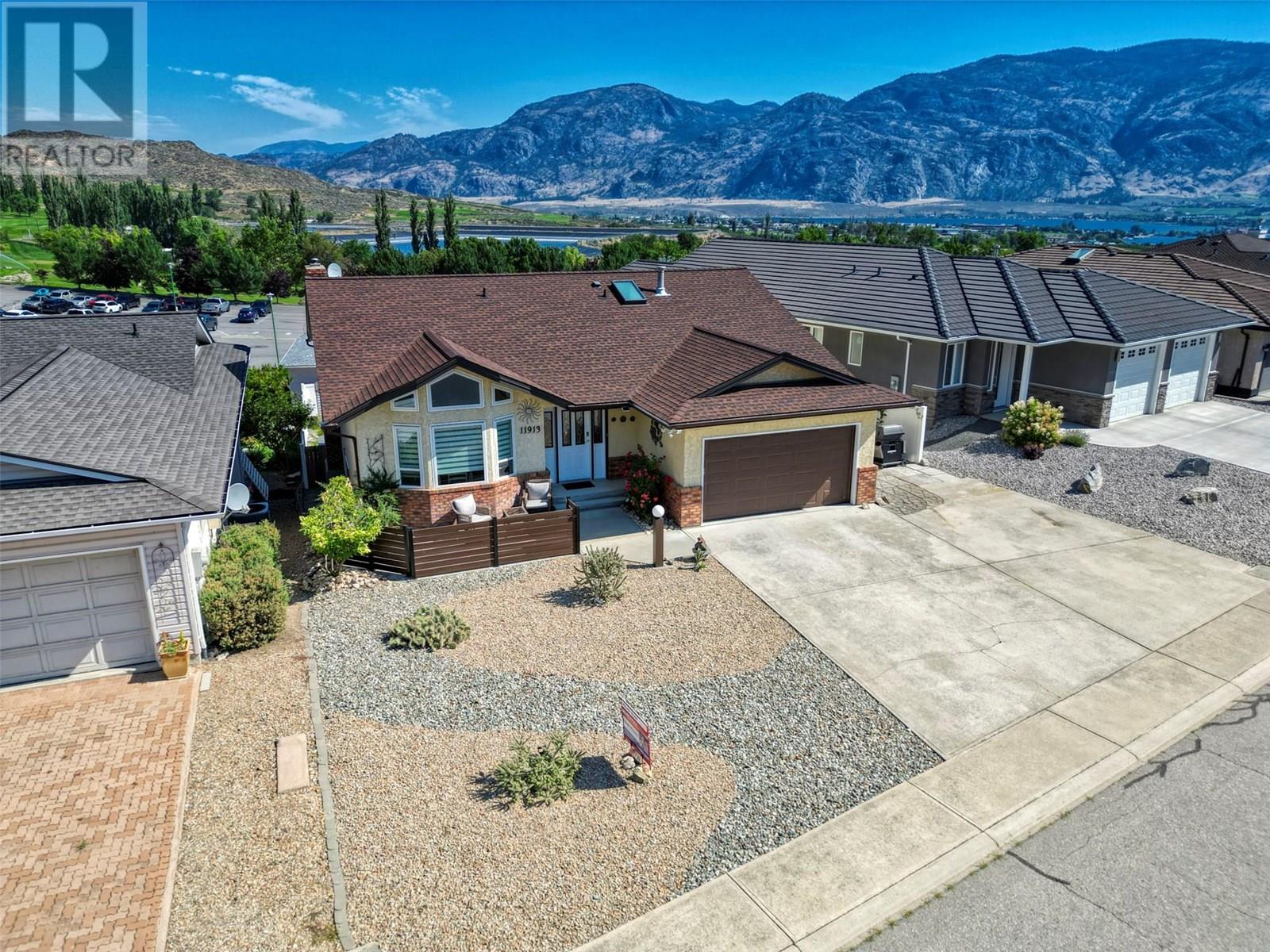 Active
Active
11913 QUAIL RIDGE Place, Osoyoos
$849,900MLS® 10333161
4 Beds
3 Baths
2997 SqFt
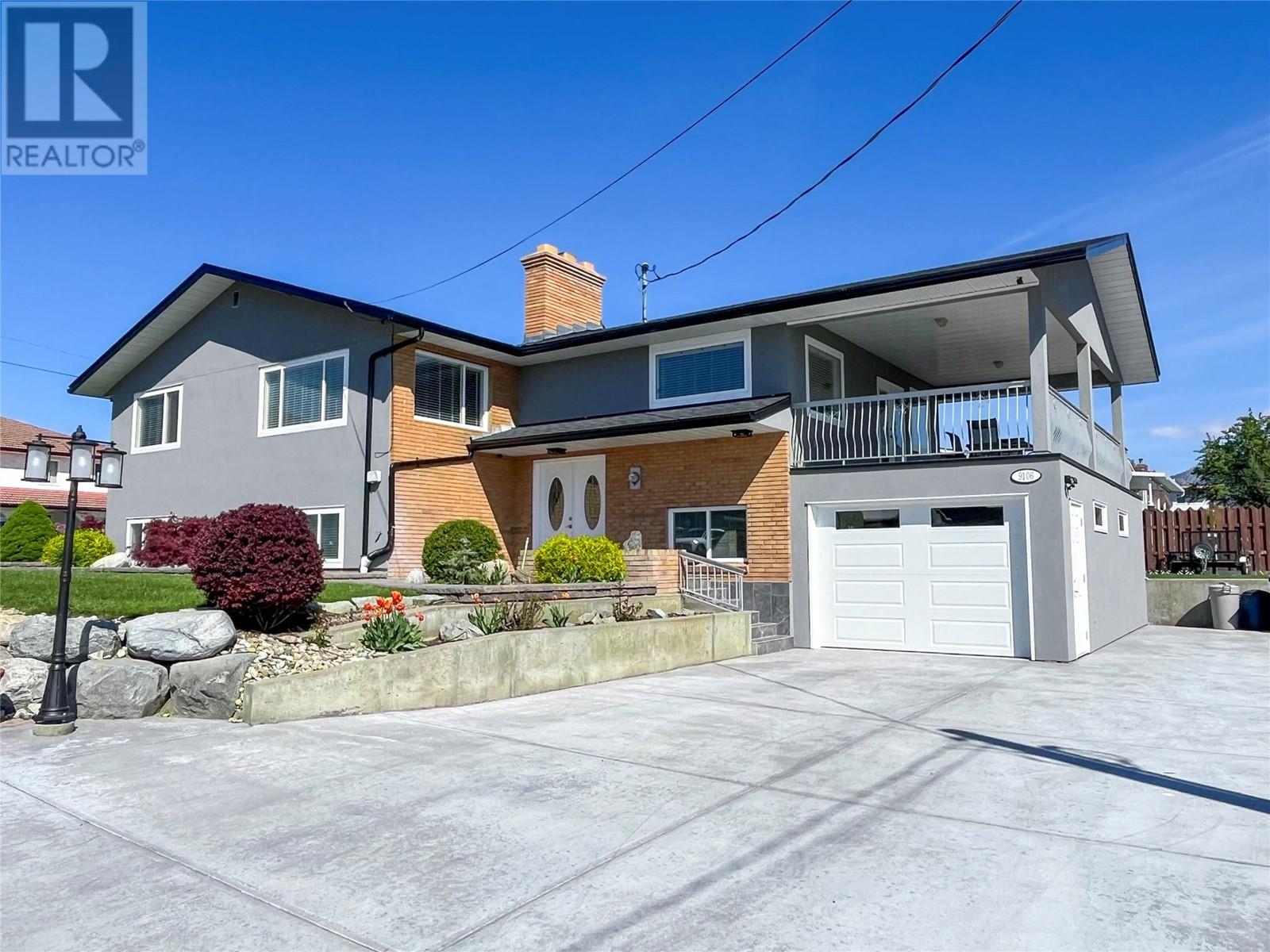 Active
Active
9106 Hummingbird Lane, Osoyoos
$878,000MLS® 10334384
4 Beds
4 Baths
2865 SqFt
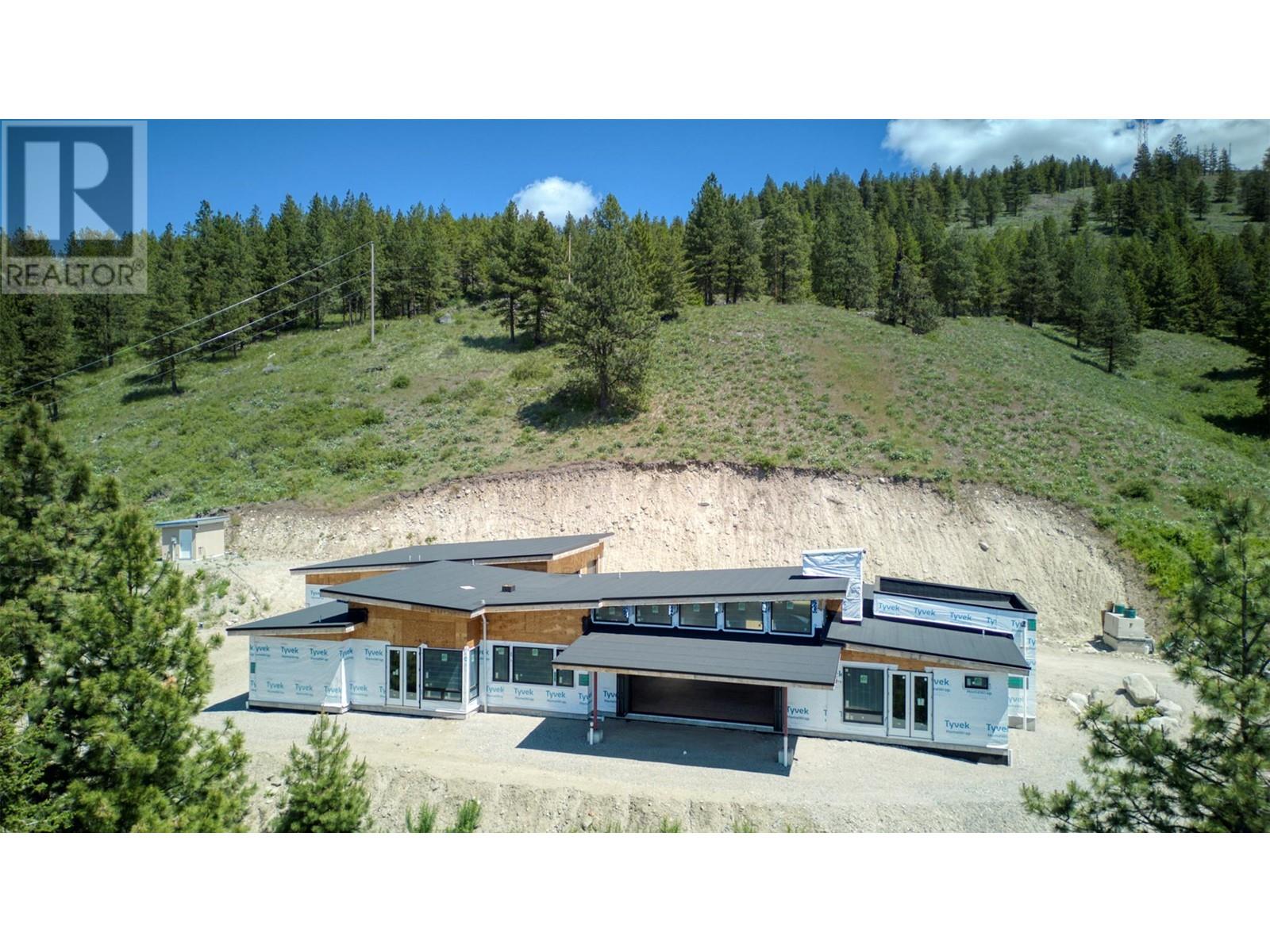 Active
Active
475 Sasquatch Trail, Osoyoos
$899,000MLS® 10335179
3 Beds
4 Baths


