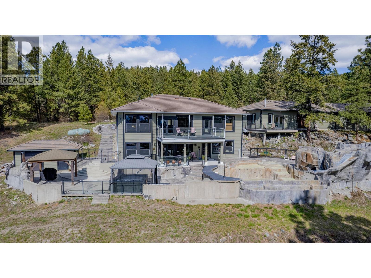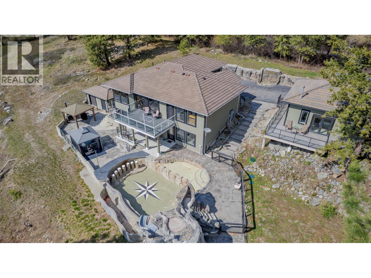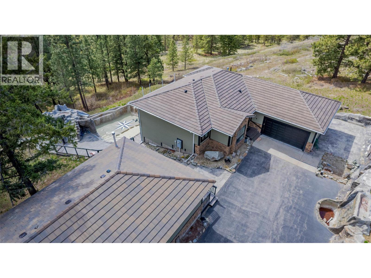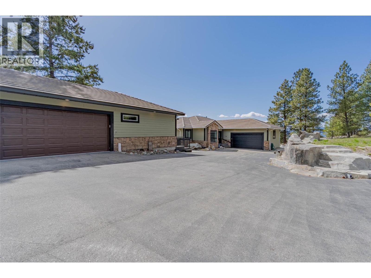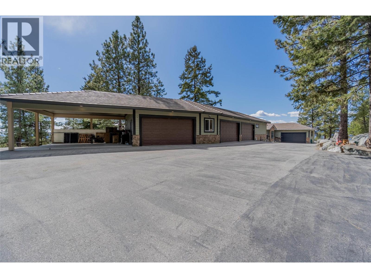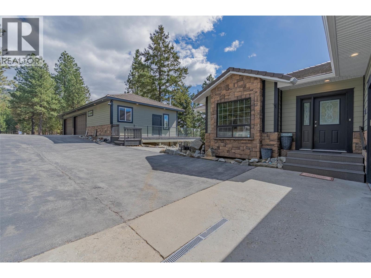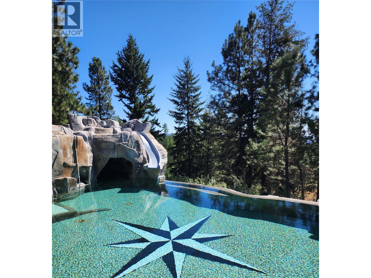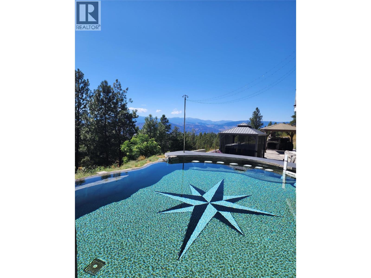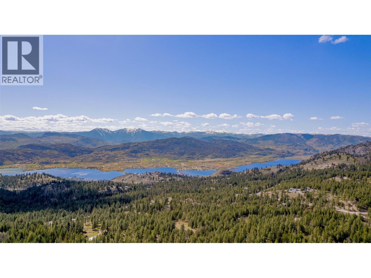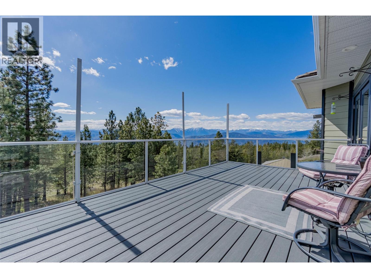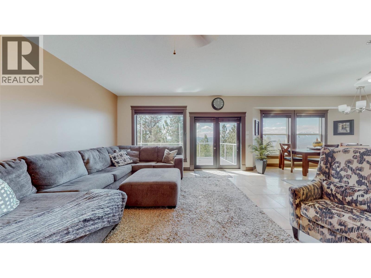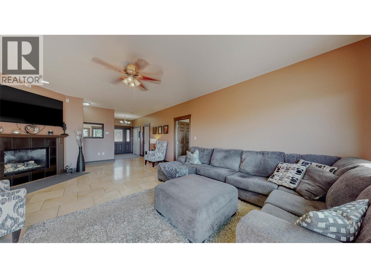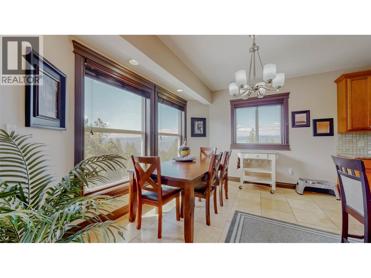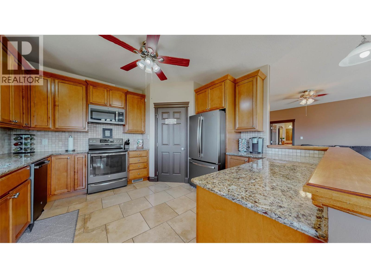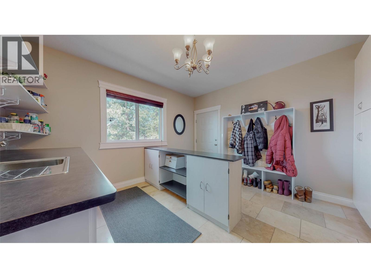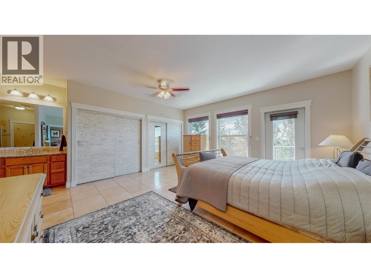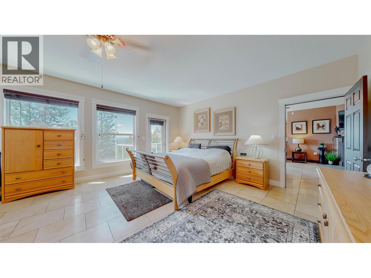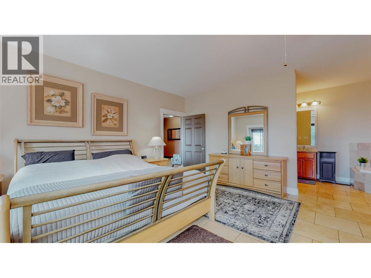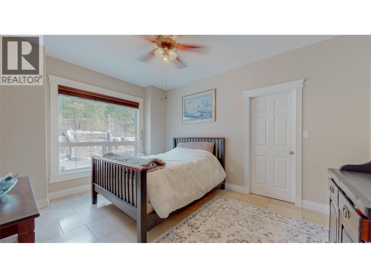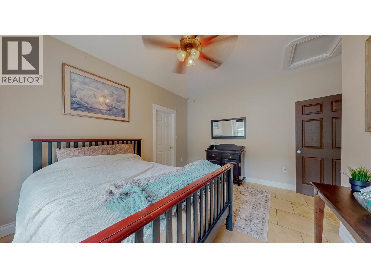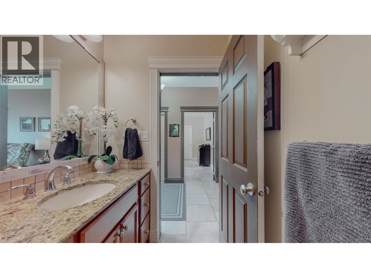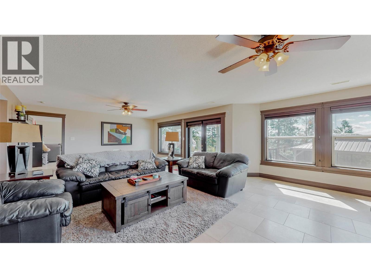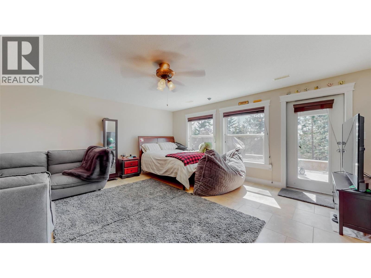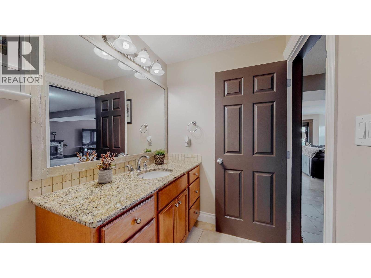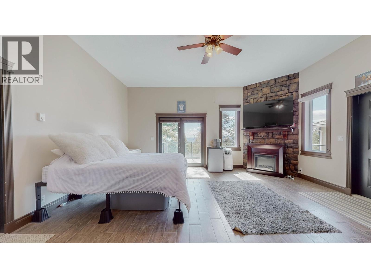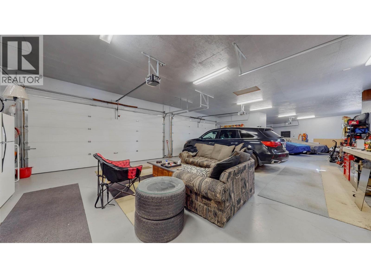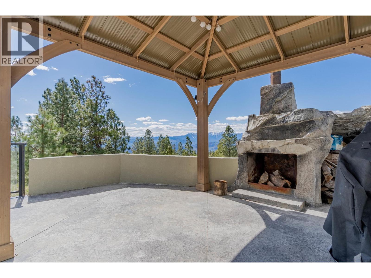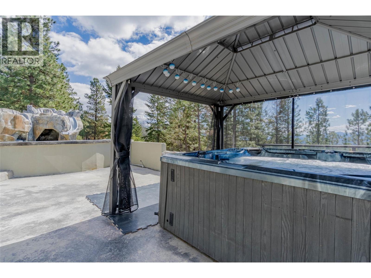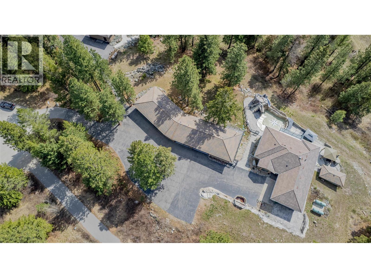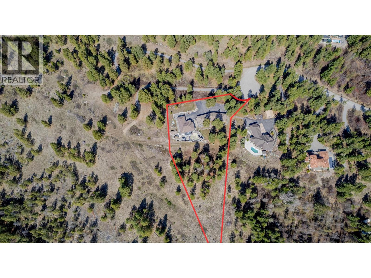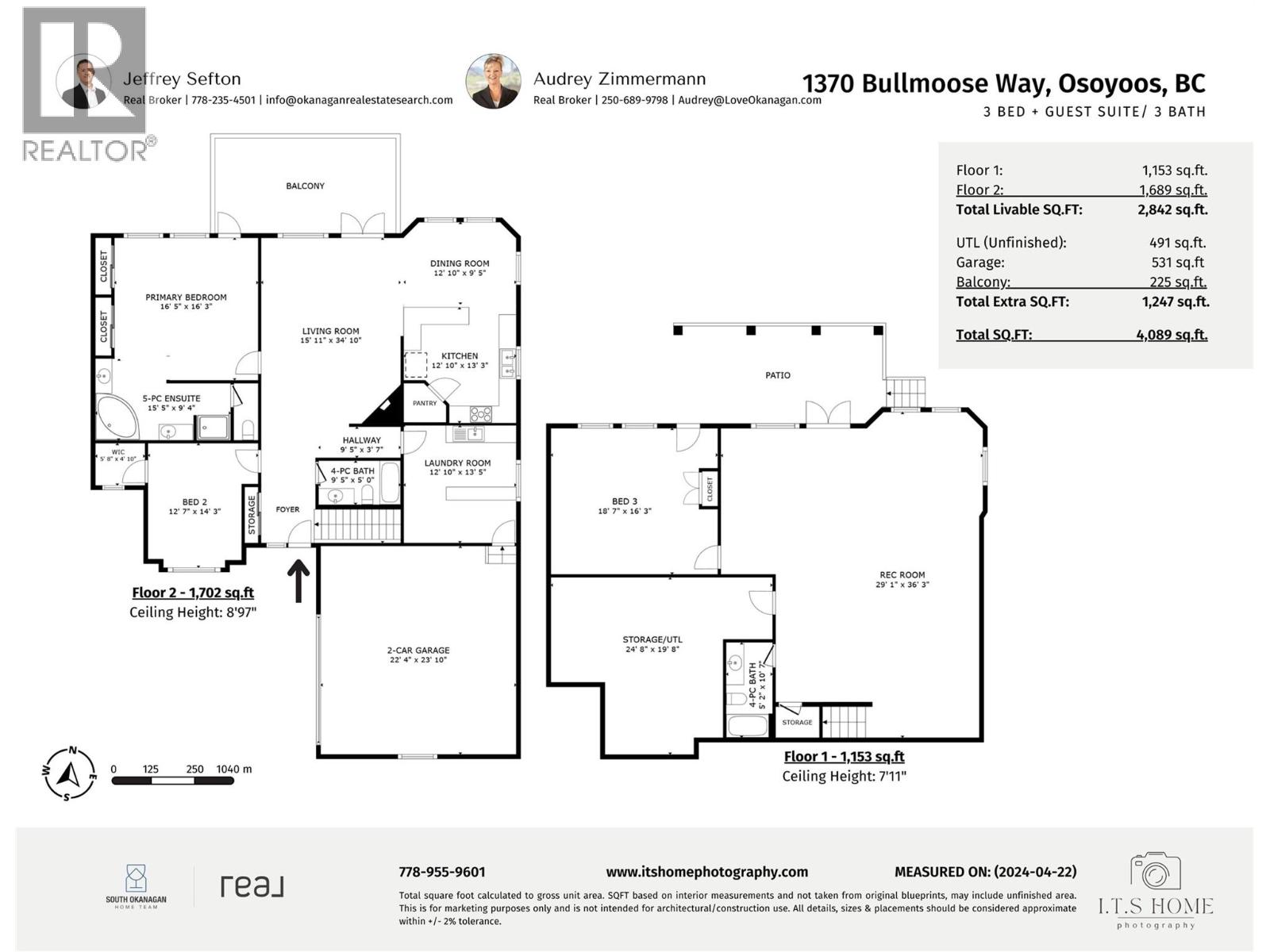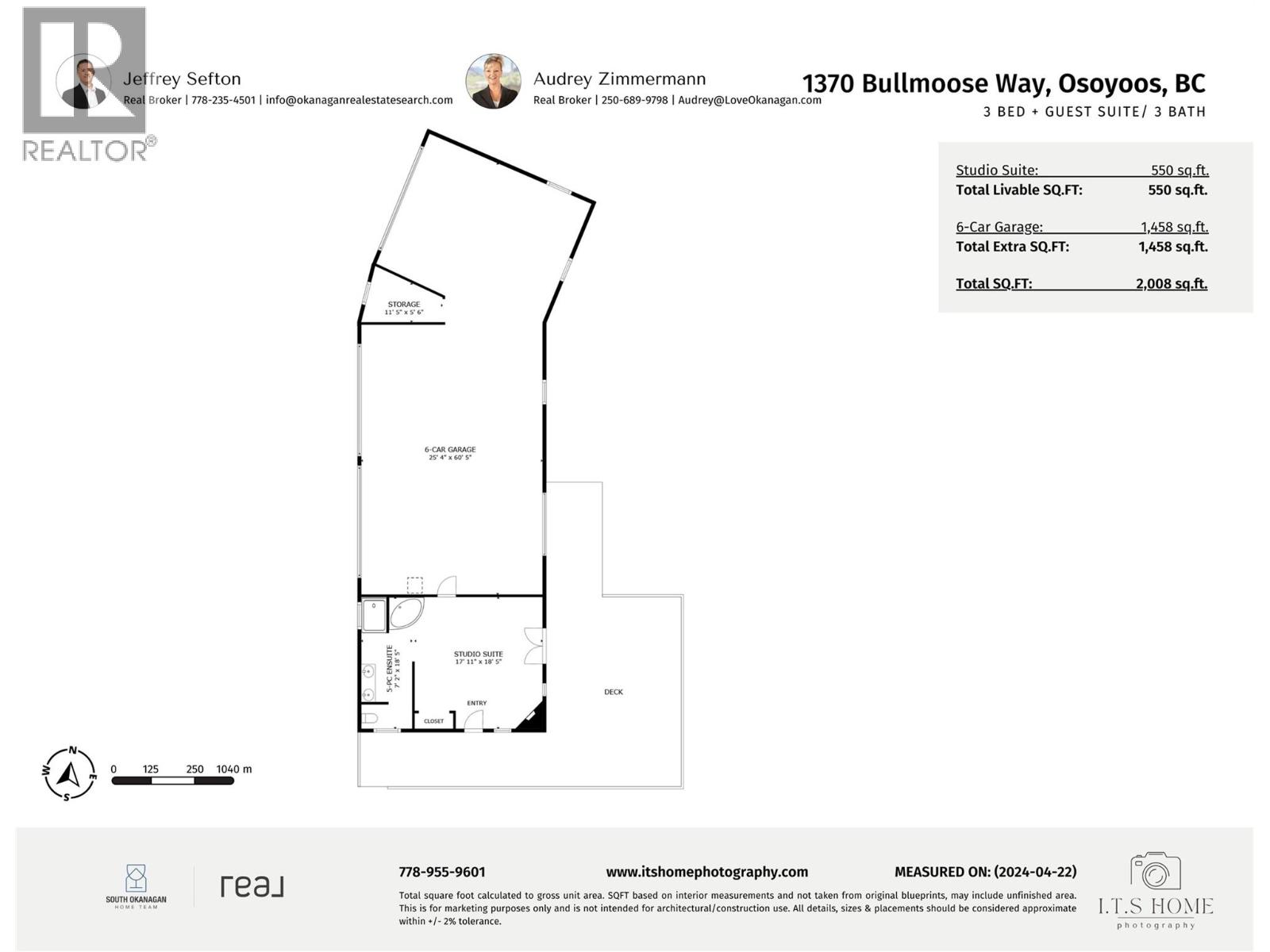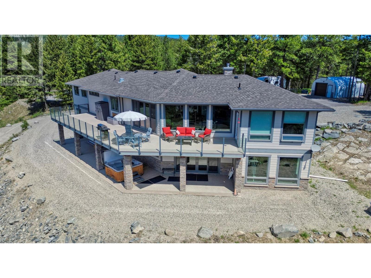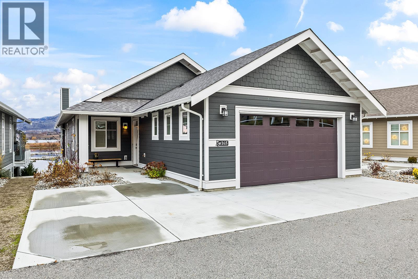1370 Bullmoose Way, Osoyoos
MLS® 10370182
RURAL OSOYOOS RETREAT on Anarchist Mountain with GARAGE SPACE for 8 VEHICLES. Enjoy privacy & functionality in this mountain-view property. Set on over 3 acres in a peaceful cul-de-sac, this stunning property offers a main FAMILY SIZED HOME plus a DETACHED GUEST SUITE. The 550 sq. ft. guest suite is just steps from the main house & features a spacious deck and a 5-pc bath, making it comfortable for visitors or extended family. For the automotive aficionado, this property is a dream come true, featuring: An attached double garage, a massive 1,458 sq. ft. detached 6-car garage, a 2-vehicle carport as well as RV PARKING & electrical hookup. In the main home, you'll find an inviting living space with a cozy fireplace, seamlessly flowing into the kitchen & dining area, positioned to maximize the breathtaking mountain views. The primary suite is a true sanctuary, featuring deck access, a luxurious 5-piece ensuite, rejuvenating jetted tub, and ample closet space. Also on the main is a second bedroom and laundry/mudroom. The lower level is designed for relaxation and entertainment, offering: A spacious family room with patio & pool access, an additional bedroom with outdoor entry. Step outside to enjoy resort-style amenities and enjoy the HEATED POOL, GROTTO and SLIDE, HOT TUB, and an OUTDOOR FIREPLACE. Perfect for alfresco gatherings. This exceptional property delivers the ultimate in comfort, recreation, and vehicle storage, set against a stunning mountain backdrop. (id:28299)Property Details
- Full Address:
- 1370 Bullmoose Way, Osoyoos, British Columbia
- Price:
- $ 1,388,000
- MLS Number:
- 10370182
- List Date:
- December 4th, 2025
- Neighbourhood:
- Osoyoos Rural
- Lot Size:
- 3.14 ac
- Year Built:
- 2008
- Taxes:
- $ 5,311
Interior Features
- Bedrooms:
- 3
- Bathrooms:
- 3
- Appliances:
- Washer, Refrigerator, Range - Electric, Dishwasher, Range, Washer & Dryer
- Flooring:
- Mixed Flooring
- Air Conditioning:
- Central air conditioning
- Heating:
- Forced air, See remarks
- Fireplaces:
- 2
- Fireplace Type:
- Propane, Unknown
- Basement:
- Full
Building Features
- Architectural Style:
- Ranch
- Storeys:
- 2
- Sewer:
- Septic tank
- Water:
- Well
- Roof:
- Tile, Unknown
- Exterior:
- Other
- Garage:
- Other, RV, Additional Parking
- Garage Spaces:
- 12
- Pool:
- Pool, Inground pool, Outdoor pool
- Ownership Type:
- Freehold
- Taxes:
- $ 5,311
Floors
- Finished Area:
- 2872 sq.ft.
- Rooms:
Land
- View:
- Mountain view
- Lot Size:
- 3.14 ac
Neighbourhood Features
- Amenities Nearby:
- Rural Setting, Rentals Allowed
Ratings
Commercial Info
Agent: Jeffrey Sefton
Location


