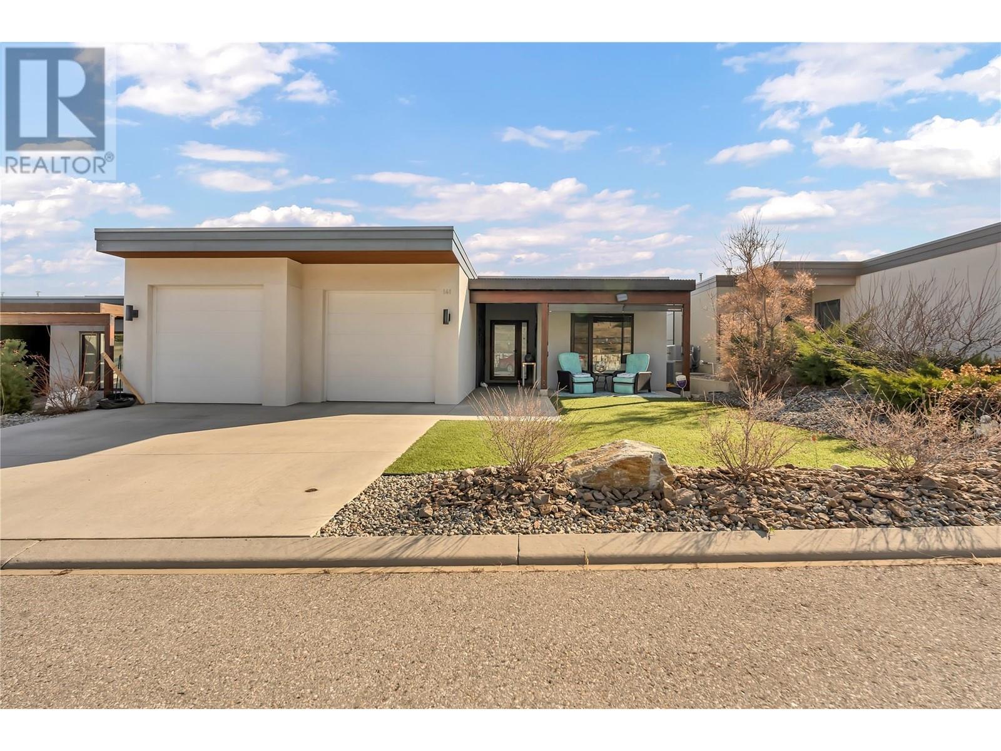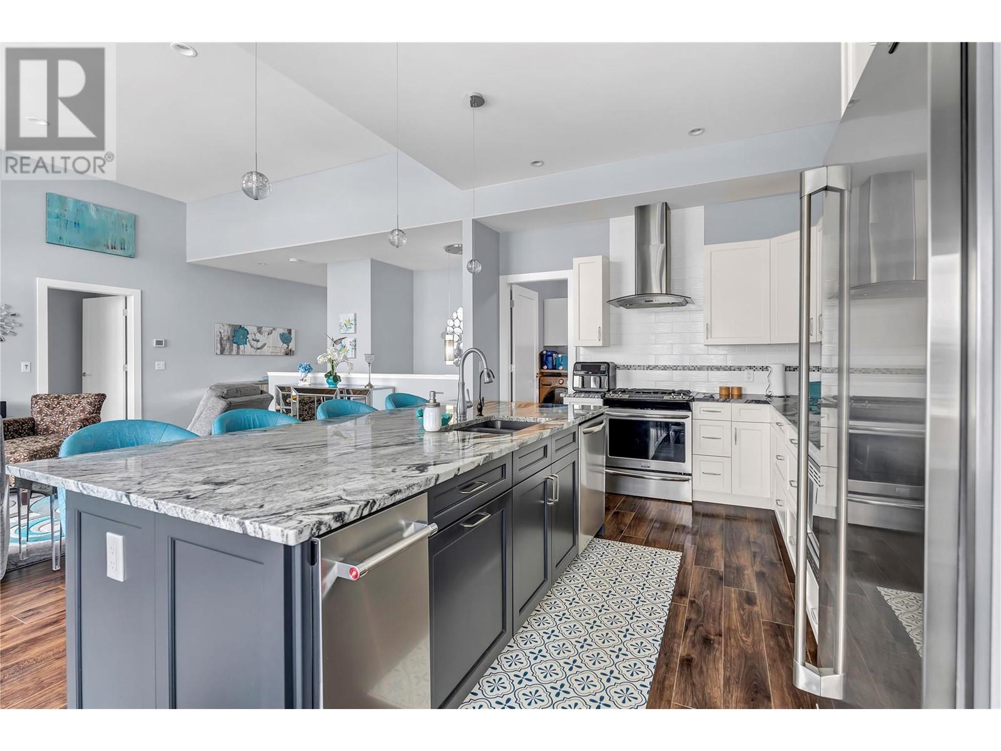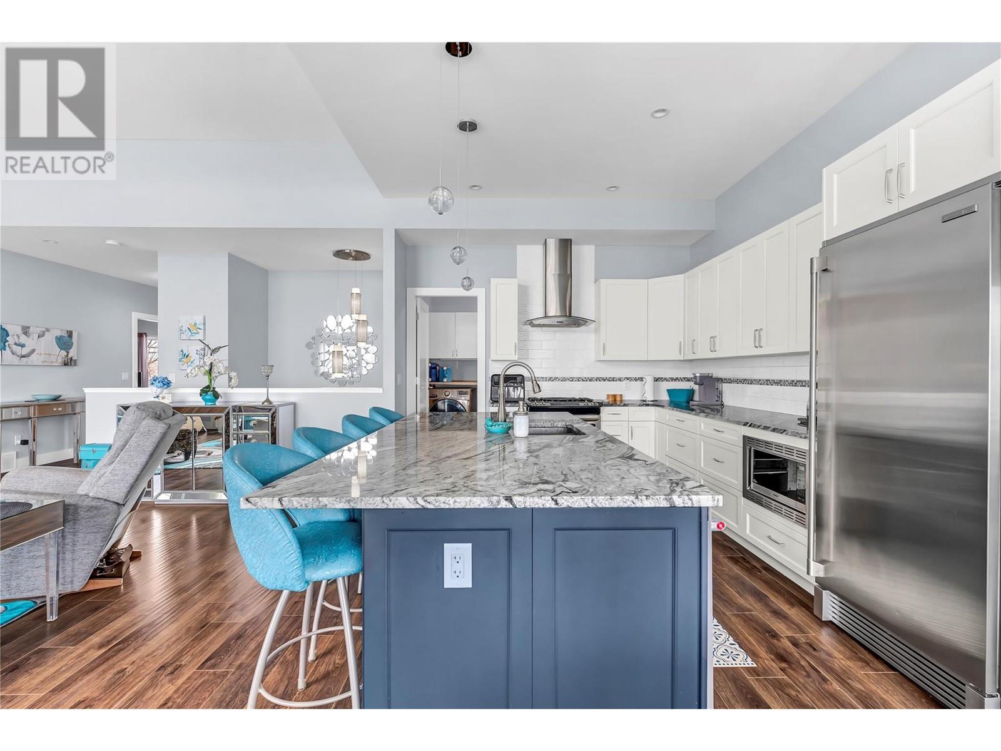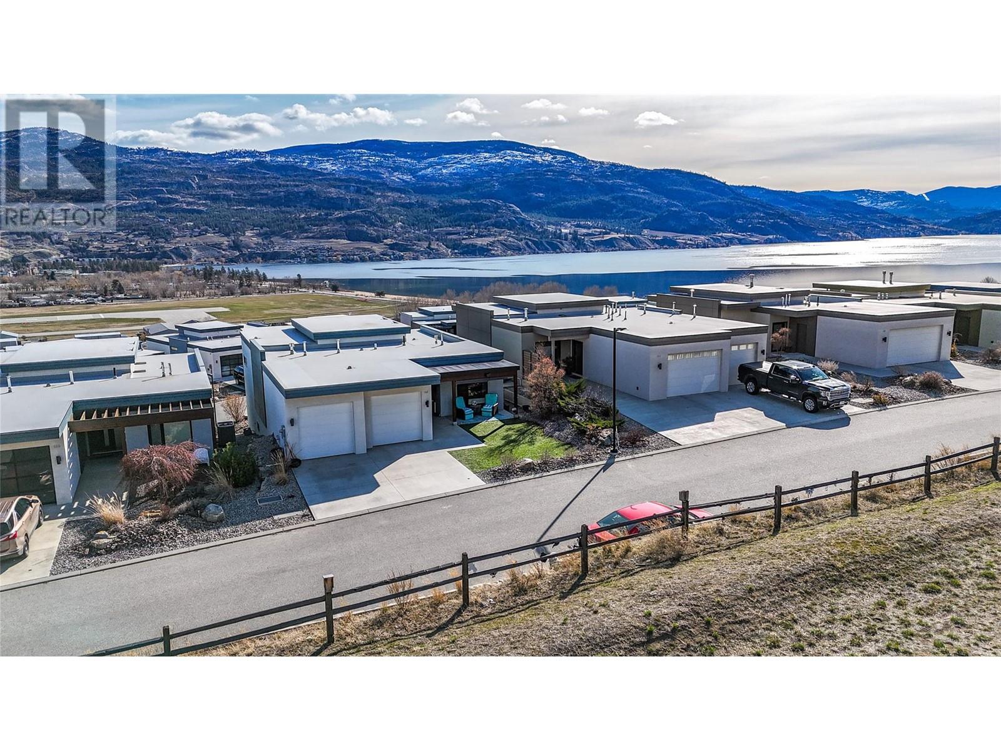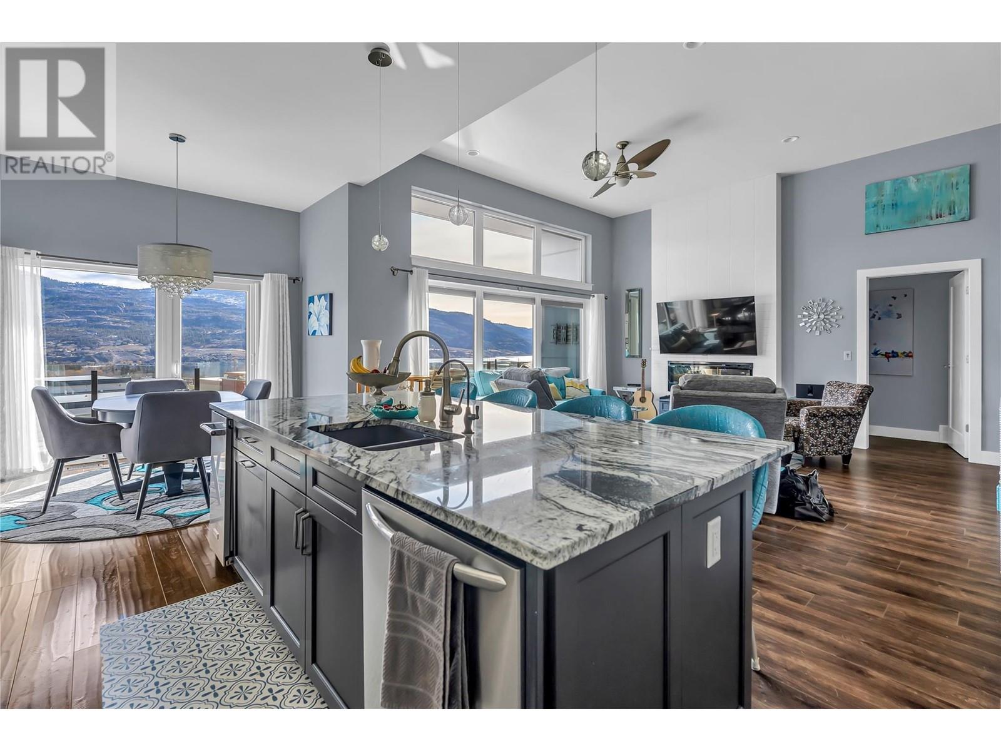141 View Lane, Penticton
MLS® 10336159
Resort living at it's best! And views for miles! This beautiful home is in Skaha Hills subdivision and has it all! Clubhouse, pool, tennis courts, Pickle Ball Courts, Gym, Walking/Golf Cart Paths and Dog Park. Also proposed for the next phase, Indoor Pickle Ball Courts and a Golf Simulator as well as another Clubhouse for your enjoyment. This level entry home has a full finished basement and double garage with golf cart charging station. There have been many upgrades – check out the docs for a full list. The home has a very open floorplan, perfect for entertaining. The kitchen has a large island with an ice maker and sink and access to the deck to soak up all of the views!! The large master bedroom features a soaker tub, large shower, double sinks and an upgraded walk-thru closet. Don't miss out on your chance to own your own little piece of paradise in the Okanagan! Easy to show and quick possession possible. (id:28299)Property Details
- Full Address:
- 141 View Lane, Penticton, British Columbia
- Price:
- $ 1,199,000
- MLS Number:
- 10336159
- List Date:
- February 21st, 2025
- Neighbourhood:
- Main South
- Lot Size:
- 0.14 ac
- Year Built:
- 2015
- Taxes:
- $ 5,830
Interior Features
- Bedrooms:
- 3
- Bathrooms:
- 3
- Appliances:
- Refrigerator, Water softener, Range - Gas, Dishwasher, Dryer, Microwave, Freezer, Washer & Dryer
- Flooring:
- Tile, Laminate
- Interior Features:
- Recreation Centre, Clubhouse, Racquet Courts
- Air Conditioning:
- Central air conditioning
- Heating:
- Forced air, See remarks
- Fireplaces:
- 1
- Fireplace Type:
- Electric, Unknown
Building Features
- Architectural Style:
- Ranch
- Storeys:
- 1
- Foundation:
- Insulated Concrete Forms
- Sewer:
- Municipal sewage system
- Water:
- Community Water User's Utility
- Roof:
- Other, Unknown
- Zoning:
- Residential
- Exterior:
- Other
- Garage:
- Attached Garage
- Garage Spaces:
- 2
- Ownership Type:
- Leasehold
- Taxes:
- $ 5,830
- Stata Fees:
- $ 196
Floors
- Finished Area:
- 2804 sq.ft.
- Rooms:
Land
- View:
- City view, Lake view, Mountain view, Unknown
- Lot Size:
- 0.14 ac
- Road Type:
- Cul de sac
Neighbourhood Features
- Amenities Nearby:
- Pets Allowed, Recreational Facilities, Rentals Allowed
Ratings
Commercial Info
Agent: Judy Black
Location
Related Listings
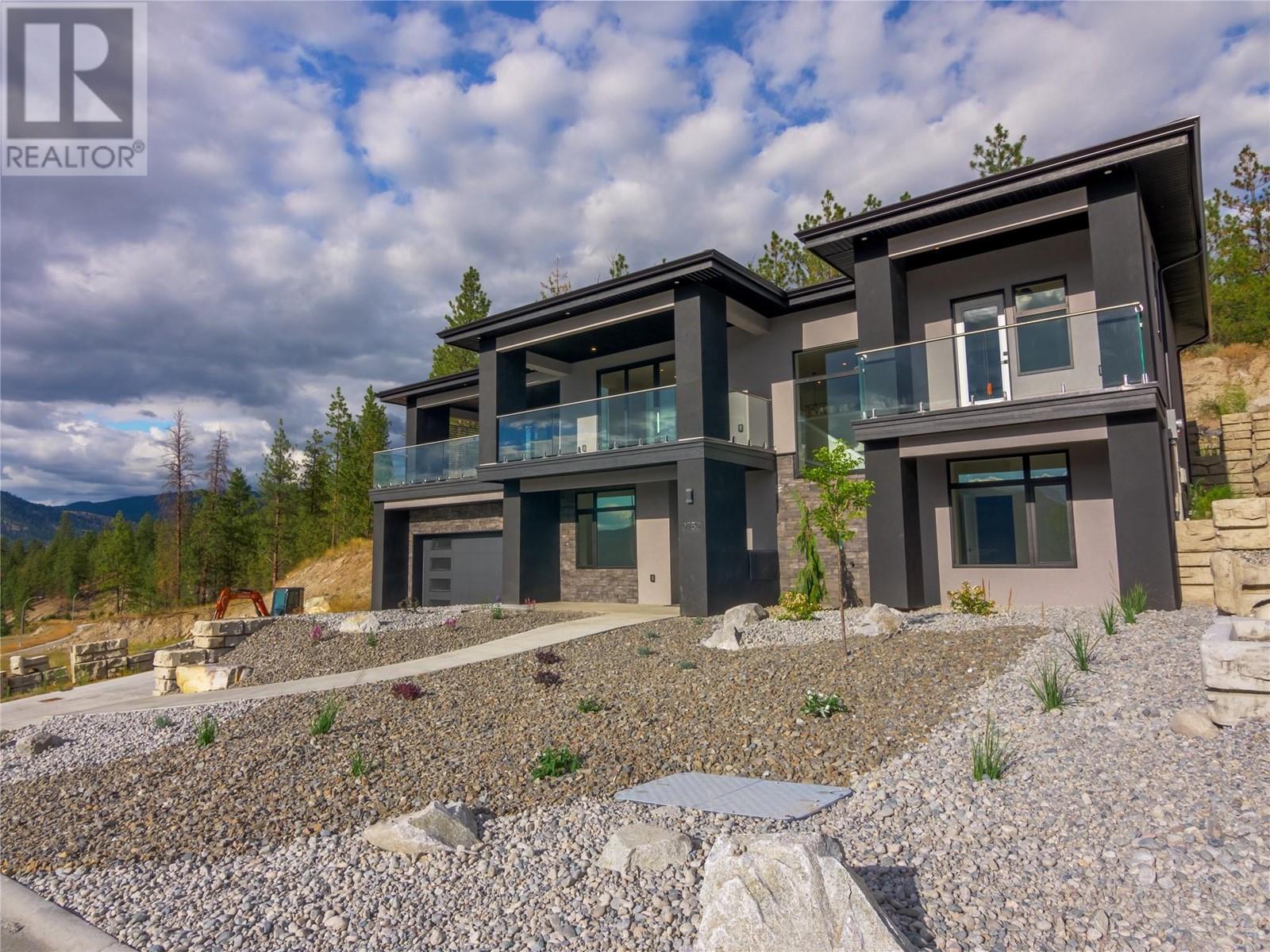 Active
Active
2752 HAWTHORN Drive, Penticton
$1,100,000MLS® 10320700
4 Beds
3 Baths
2591 SqFt
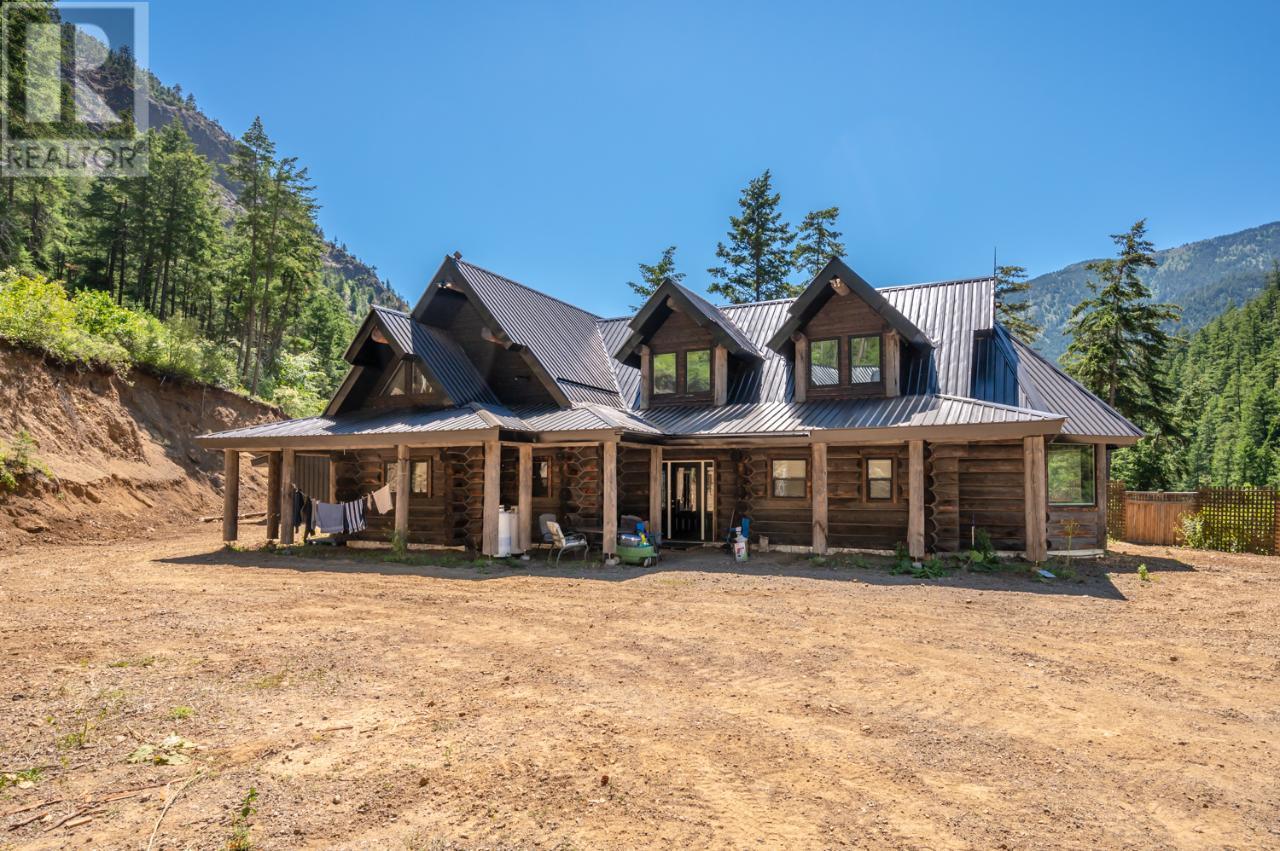 Active
Active
2513 GREEN MOUNTAIN Road, Penticton
$1,099,000MLS® 10326470
4 Beds
3 Baths
1950 SqFt
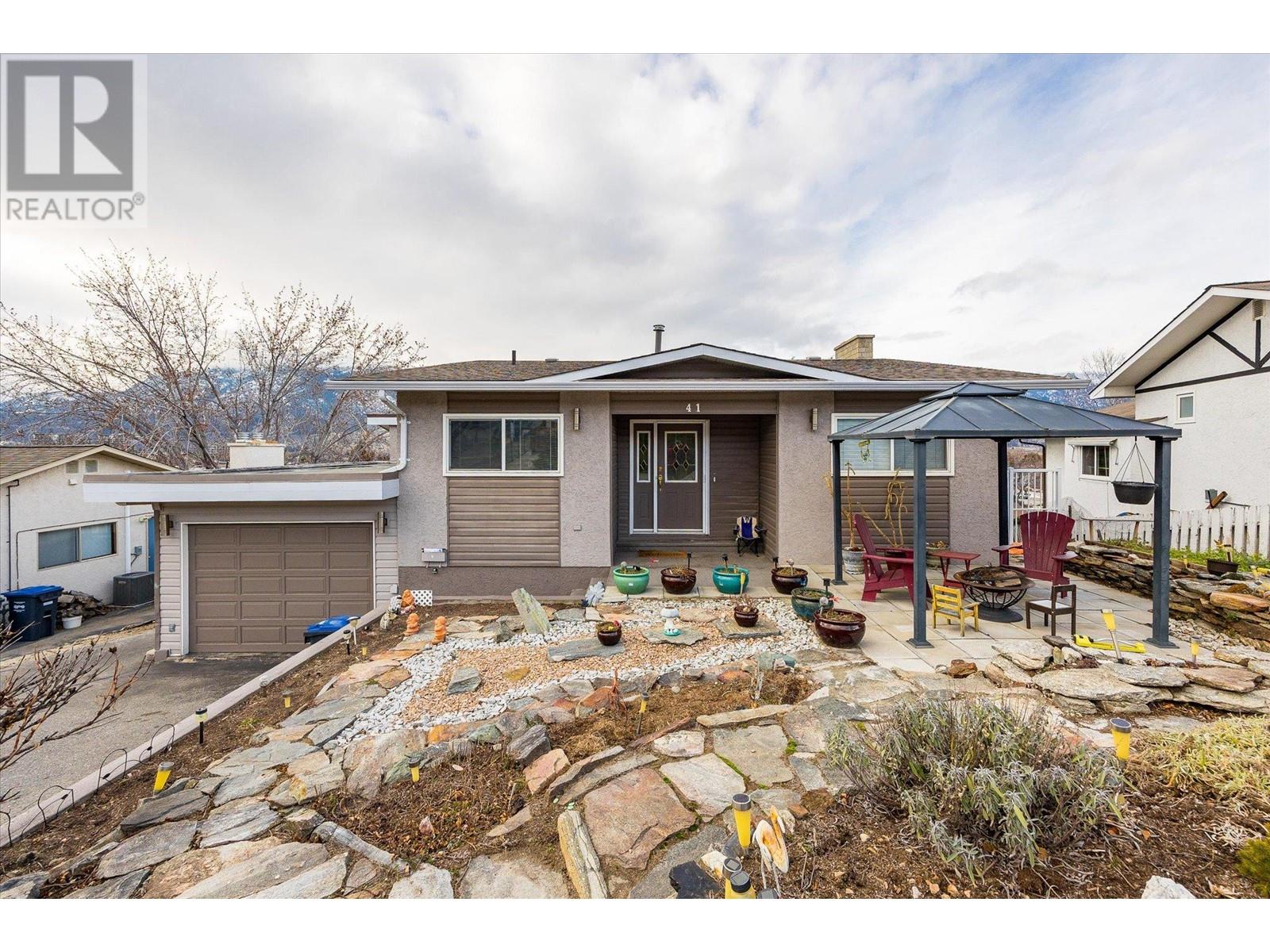 Active
Active
41 GREENWOOD Drive, Penticton
$1,195,000MLS® 10332840
5 Beds
2 Baths
2641 SqFt
 Active
Active
926 Holden Road, Penticton
$1,175,000MLS® 10334017
4 Beds
4 Baths
3016 SqFt


