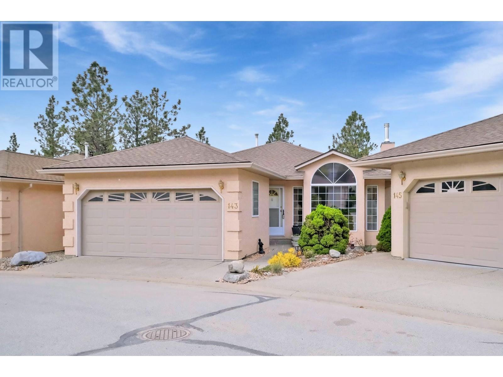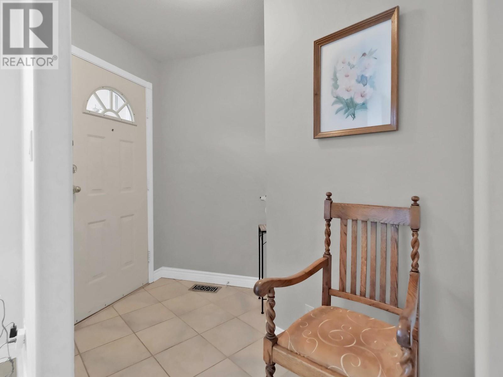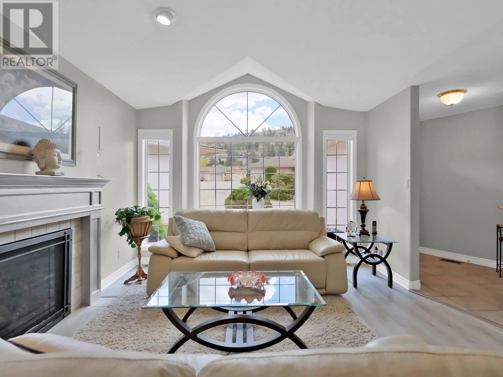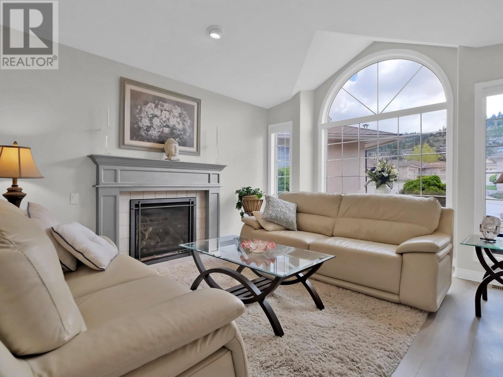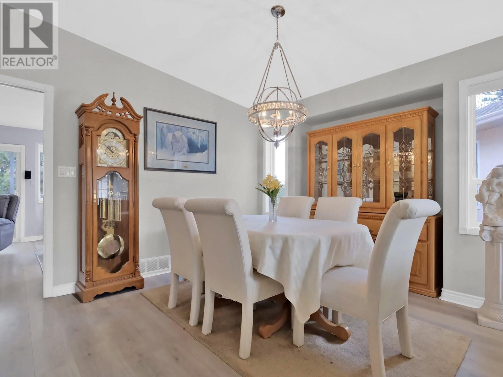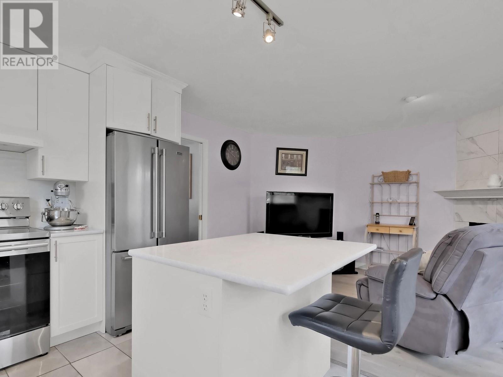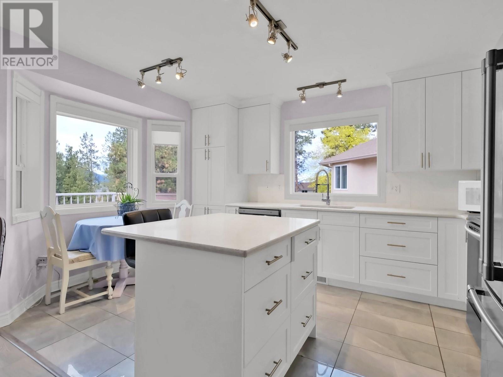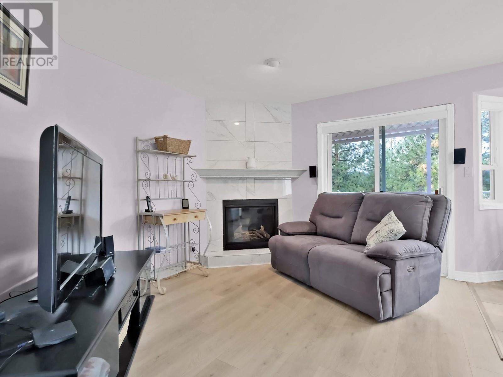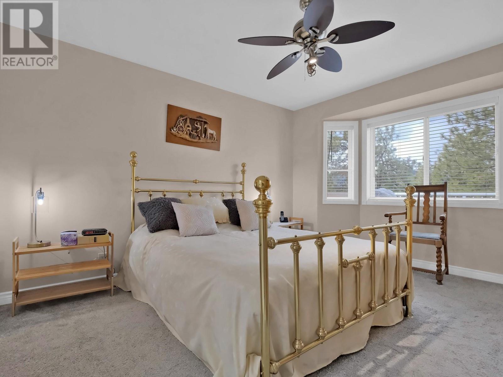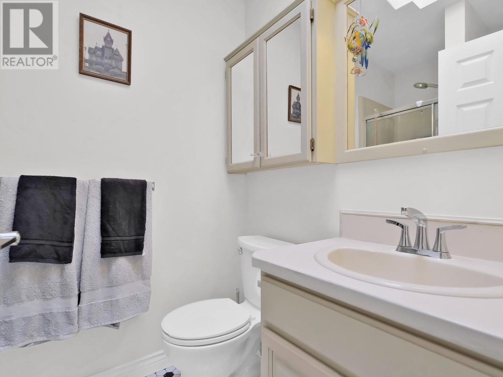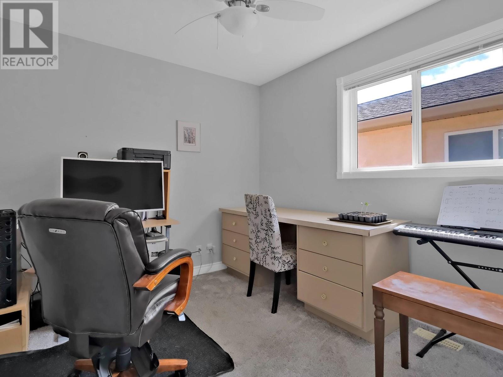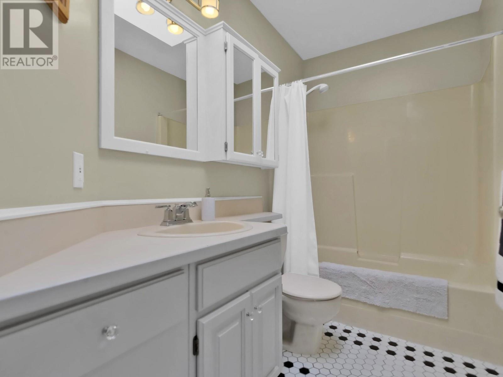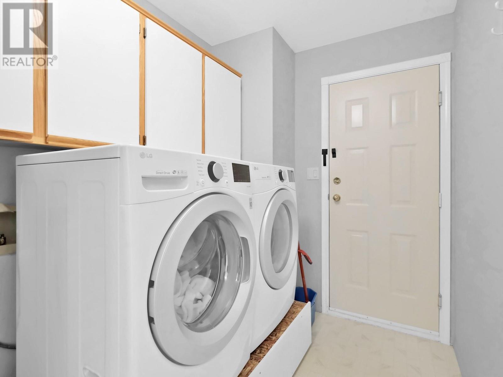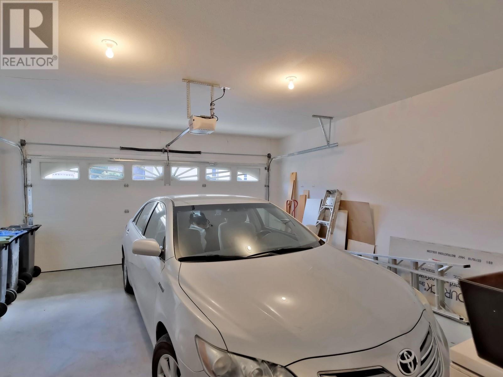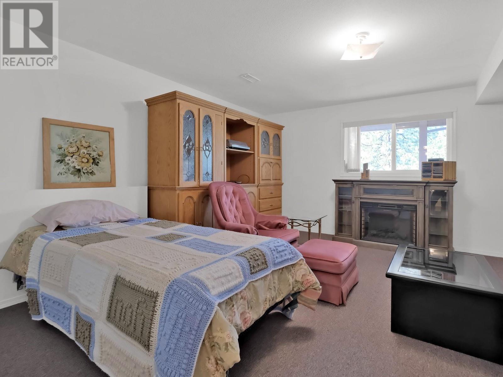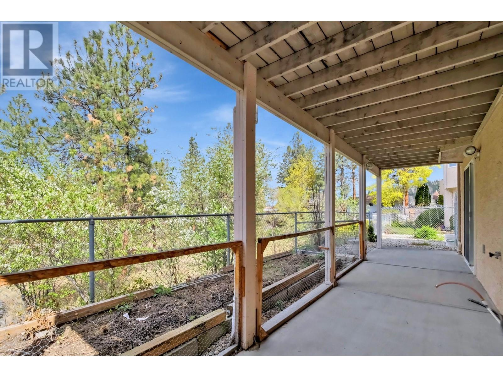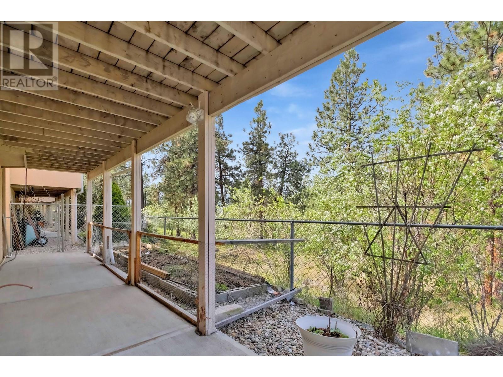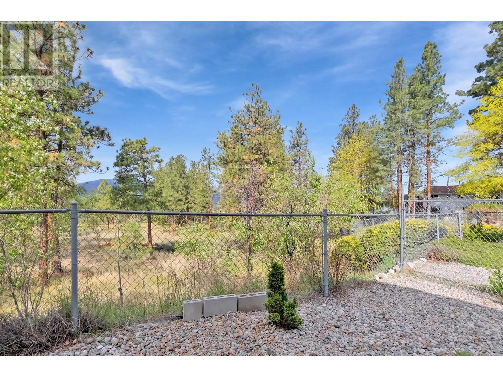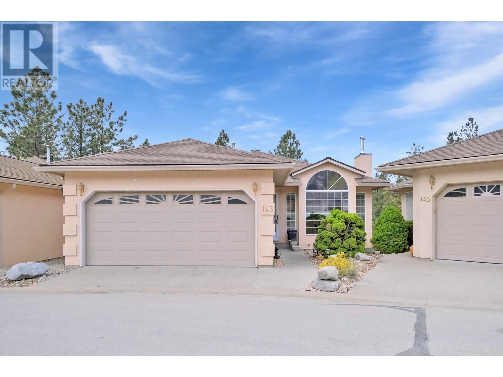143 1634 CARMI Avenue, Penticton
MLS® 10344867
Nestled in the sought-after Carmi Heights gated community, this 3-bedroom, 2-bath rancher offers a bright, open layout with a daylight walkout basement. The large living/dining area features vaulted ceilings, oversized windows, and a gas fireplace, creating a warm and inviting space. The kitchen has plenty of cupboard space, an island, and flows into the family room—ideal for daily living and entertaining. Step outside to the large covered deck, overlooking serene green space—perfect for enjoying the quiet Okanagan lifestyle. The primary bedroom includes a walk-in closet and 3-piece ensuite. The third bedroom, located downstairs, is perfect for guests or visiting family. A portion of the basement remains unfinished, offering potential for a hobby room or personal gym. Located in a 55+ community with small pets allowed, this home offers privacy, peace, and proximity to everything you need. Don’t miss this rare opportunity! Strata Fee is $540 semi-annually! (id:28299)Property Details
- Full Address:
- 143 1634 CARMI Avenue, Penticton, British Columbia
- Price:
- $ 725,000
- MLS Number:
- 10344867
- List Date:
- April 24th, 2025
- Neighbourhood:
- Columbia/Duncan
- Lot Size:
- 0.07 ac
- Year Built:
- 1994
- Taxes:
- $ 3,680
Interior Features
- Bedrooms:
- 3
- Bathrooms:
- 2
- Appliances:
- Washer, Refrigerator, Oven - Electric, Dishwasher, Dryer
- Flooring:
- Mixed Flooring
- Air Conditioning:
- Central air conditioning
- Heating:
- Forced air, See remarks
- Fireplaces:
- 2
- Fireplace Type:
- Gas, Unknown
- Basement:
- Full
Building Features
- Architectural Style:
- Ranch
- Storeys:
- 2
- Sewer:
- Municipal sewage system
- Water:
- Municipal water
- Roof:
- Asphalt shingle, Unknown
- Zoning:
- Residential
- Exterior:
- Stucco
- Garage:
- Attached Garage
- Garage Spaces:
- 2
- Ownership Type:
- Condo/Strata
- Taxes:
- $ 3,680
- Stata Fees:
- $ 540
Floors
- Finished Area:
- 2023 sq.ft.
- Rooms:
Land
- Lot Size:
- 0.07 ac
Neighbourhood Features
- Amenities Nearby:
- Adult Oriented, Seniors Oriented, Pet Restrictions, Pets Allowed With Restrictions
Ratings
Commercial Info
Agent: Katie Chamberlain
Location
Related Listings
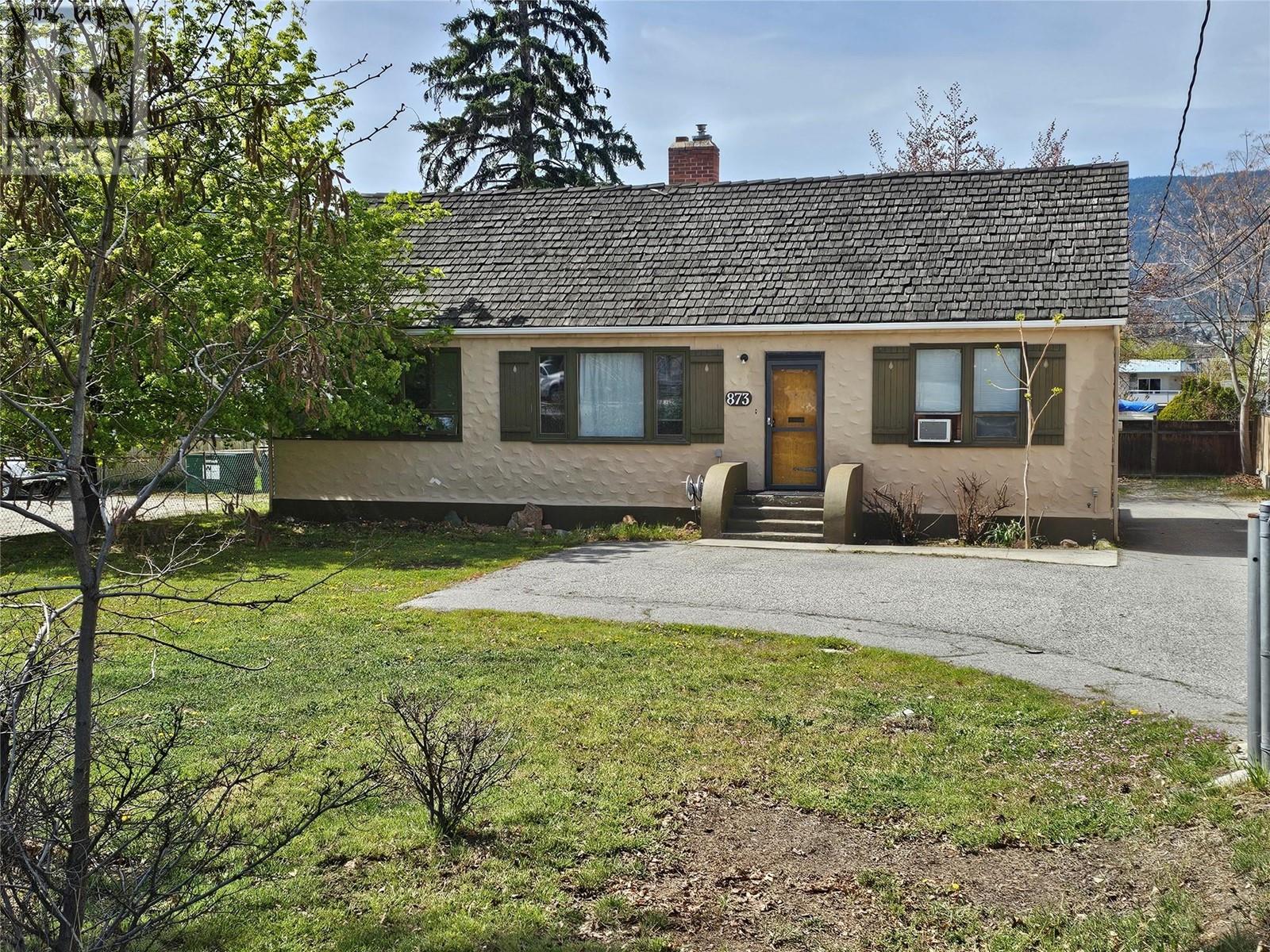 Active
Active
873 MAIN Street, Penticton
$649,900MLS® 10310807
3 Beds
3 Baths
2362 SqFt
 Active
Active
429 Braid Street, Penticton
$635,000MLS® 10324909
3 Beds
2 Baths
1380 SqFt
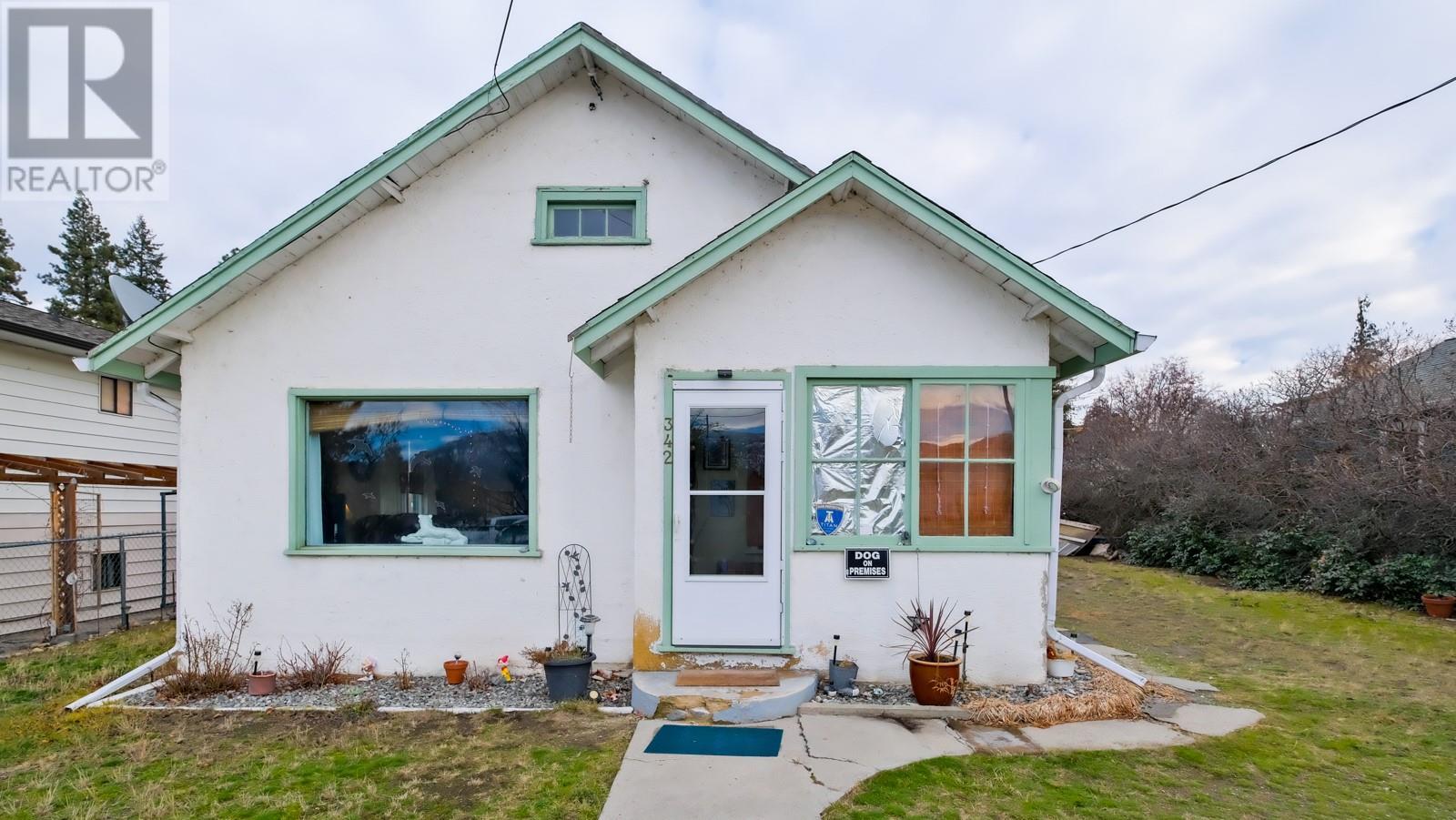 Active
Active
342 NORTON Street, Penticton
$639,000MLS® 10331665
2 Beds
1 Baths
1019 SqFt
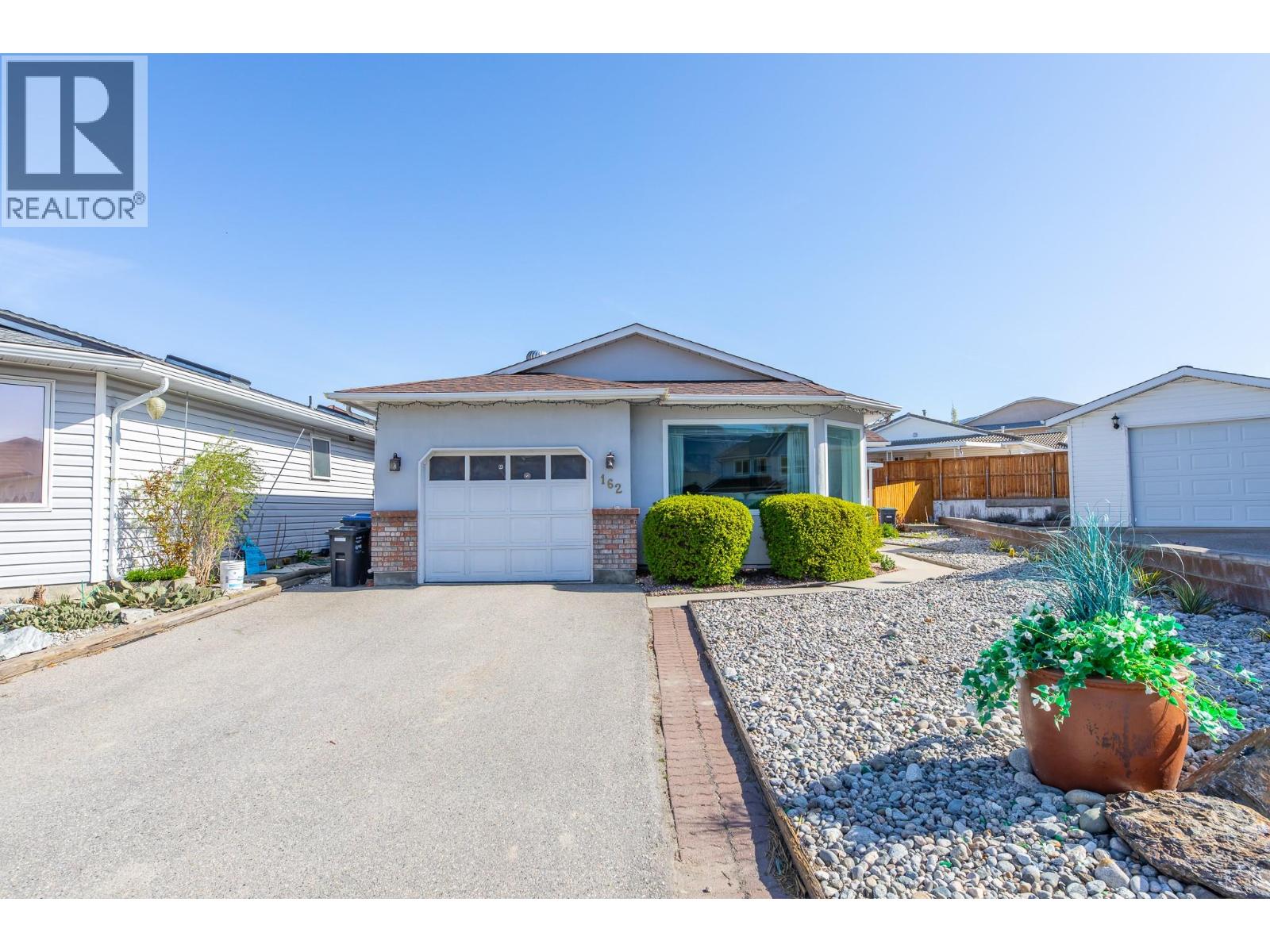 Active
Active
162 COLDRON Court, Penticton
$659,900MLS® 10343827
3 Beds
3 Baths
1672 SqFt


