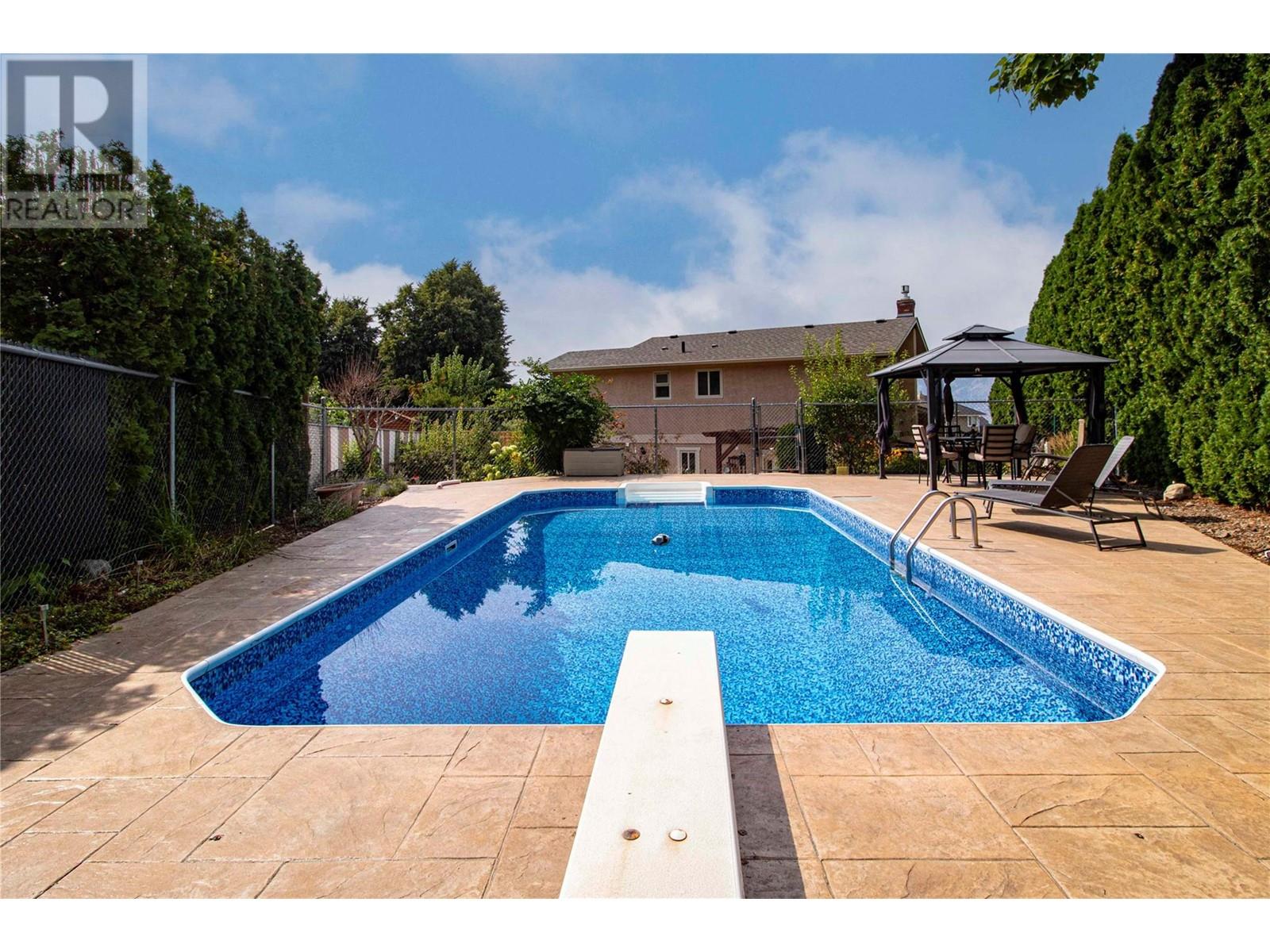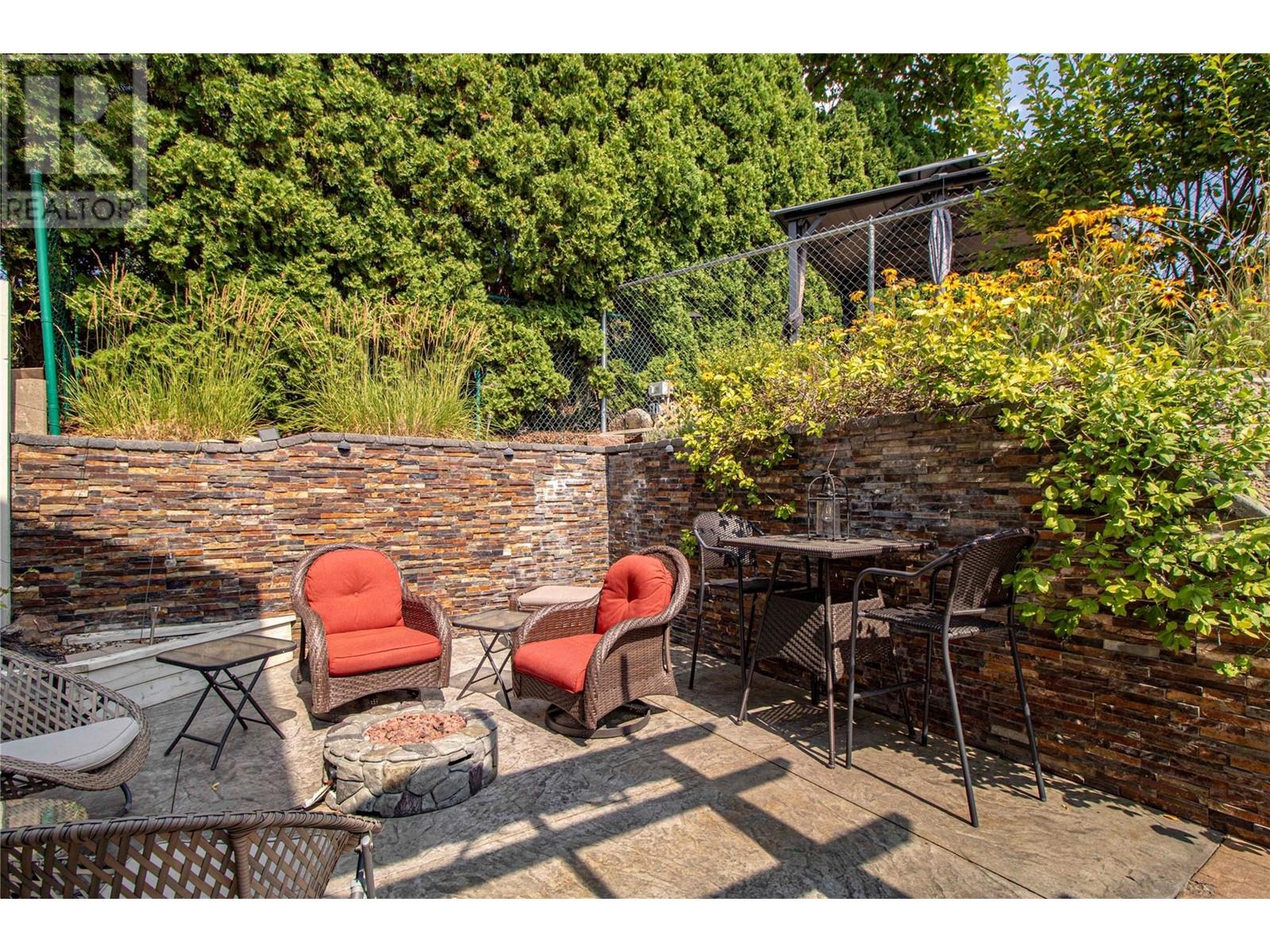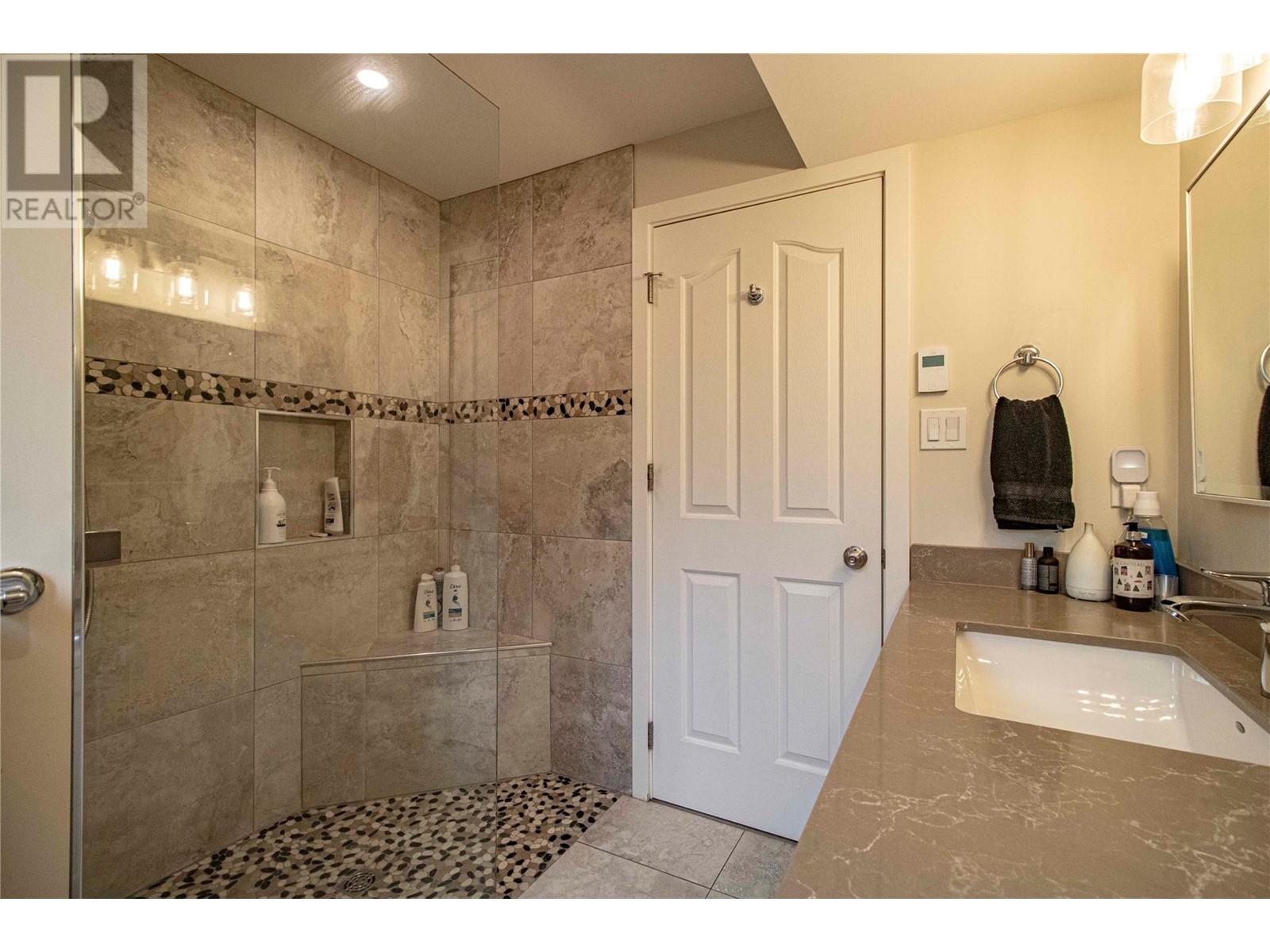144 Wiltse Place, Penticton
MLS® 10347640
OPEN HOUSE SATURDAY, MAY 17, from 1:30 to 2:30. Outdoor living at its best! This family home in the sought after Wiltse neighborhood comes with a full-size inground heated pool set back from the house in a super private setting. Located on a quiet cul-de-sac only a stone's throw from Wiltse Elementary School, this updated home is a split level design with three bedrooms up, the primary suite featuring a large walk-in closet and ensuite with steam shower. The living room has a wood fireplace insert, the formal dining room is just off the kitchen, and steps below is the family room with gas fireplace and doors to the private stamped concrete patio. Den, 3 piece bathroom and laundry room also at this level which provides access to both the yard and the garage. Downstairs there is a rec room and extra space that could be used as another guest area or office. The pool had a new liner installed last year. Attached double garage, fenced and landscaped yard complete with a fruit salad tree and ambrosia apple tree. (id:28299)Property Details
- Full Address:
- 144 Wiltse Place, Penticton, British Columbia
- Price:
- $ 1,150,000
- MLS Number:
- 10347640
- List Date:
- May 14th, 2025
- Neighbourhood:
- Wiltse/Valleyview
- Lot Size:
- 0.23 ac
- Year Built:
- 1983
- Taxes:
- $ 5,005
Interior Features
- Bedrooms:
- 3
- Bathrooms:
- 3
- Appliances:
- Washer, Refrigerator, Range - Electric, Dishwasher, Dryer, Microwave
- Flooring:
- Laminate, Carpeted, Ceramic Tile
- Air Conditioning:
- Central air conditioning
- Heating:
- Forced air, See remarks
- Fireplaces:
- 3
- Fireplace Type:
- Wood, Gas, Electric, Conventional, Unknown, Unknown
Building Features
- Architectural Style:
- Split level entry
- Storeys:
- 3
- Sewer:
- Municipal sewage system
- Water:
- Municipal water
- Roof:
- Asphalt shingle, Unknown
- Zoning:
- Unknown
- Exterior:
- Stucco
- Garage:
- Attached Garage
- Garage Spaces:
- 2
- Pool:
- Inground pool, Outdoor pool
- Ownership Type:
- Freehold
- Taxes:
- $ 5,005
Floors
- Finished Area:
- 2906 sq.ft.
- Rooms:
Land
- View:
- Mountain view
- Lot Size:
- 0.23 ac
- Road Type:
- Cul de sac
Neighbourhood Features
- Amenities Nearby:
- Family Oriented
Ratings
Commercial Info
Agent: Jaclyn Kinrade
Location
Related Listings
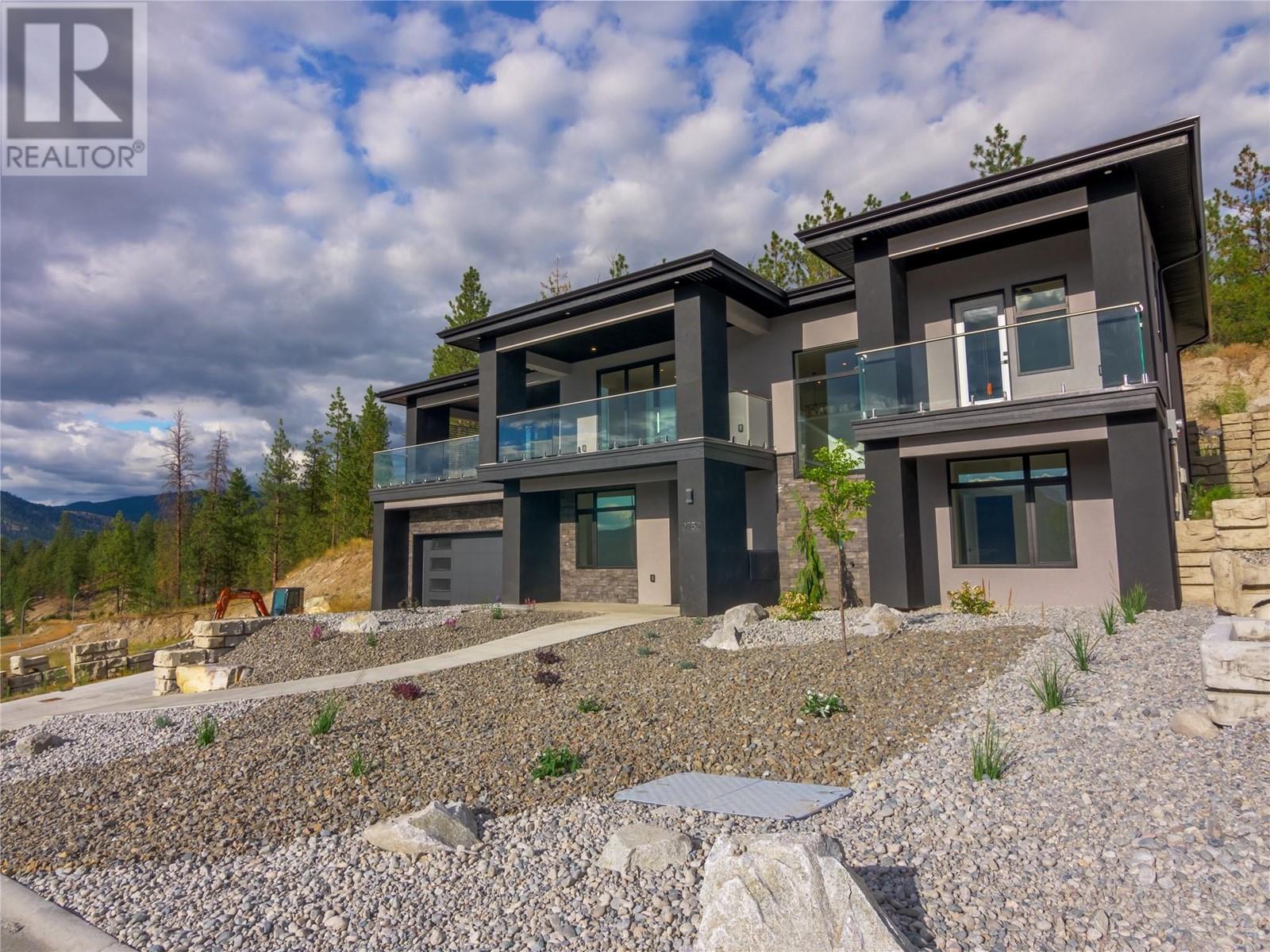 Active
Active
2752 HAWTHORN Drive, Penticton
$1,100,000MLS® 10320700
4 Beds
3 Baths
2591 SqFt
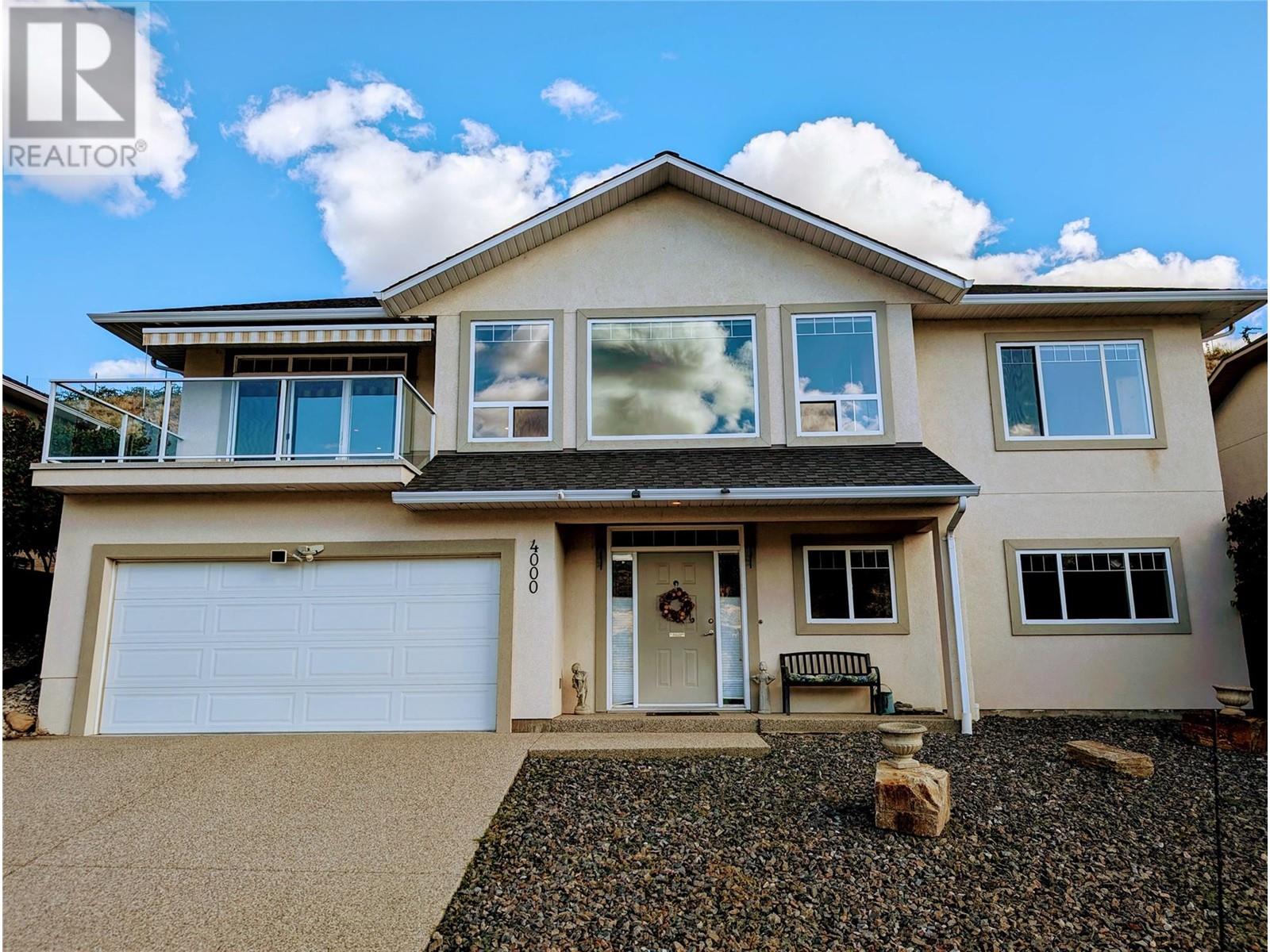 Active
Active
4000 Finnerty Road, Penticton
$1,050,000MLS® 10325652
3 Beds
3 Baths
2860 SqFt
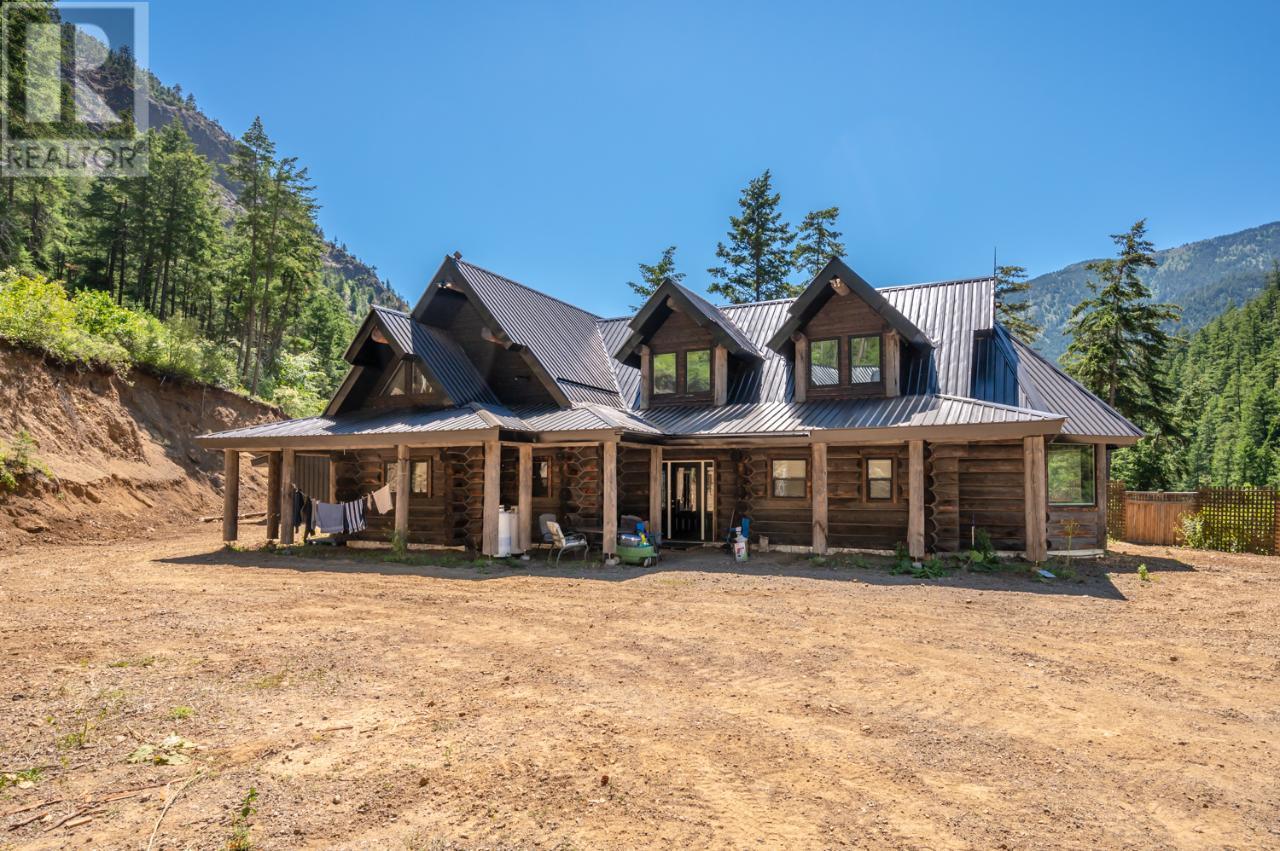 Active
Active
2513 GREEN MOUNTAIN Road, Penticton
$1,099,000MLS® 10326470
4 Beds
3 Baths
1950 SqFt
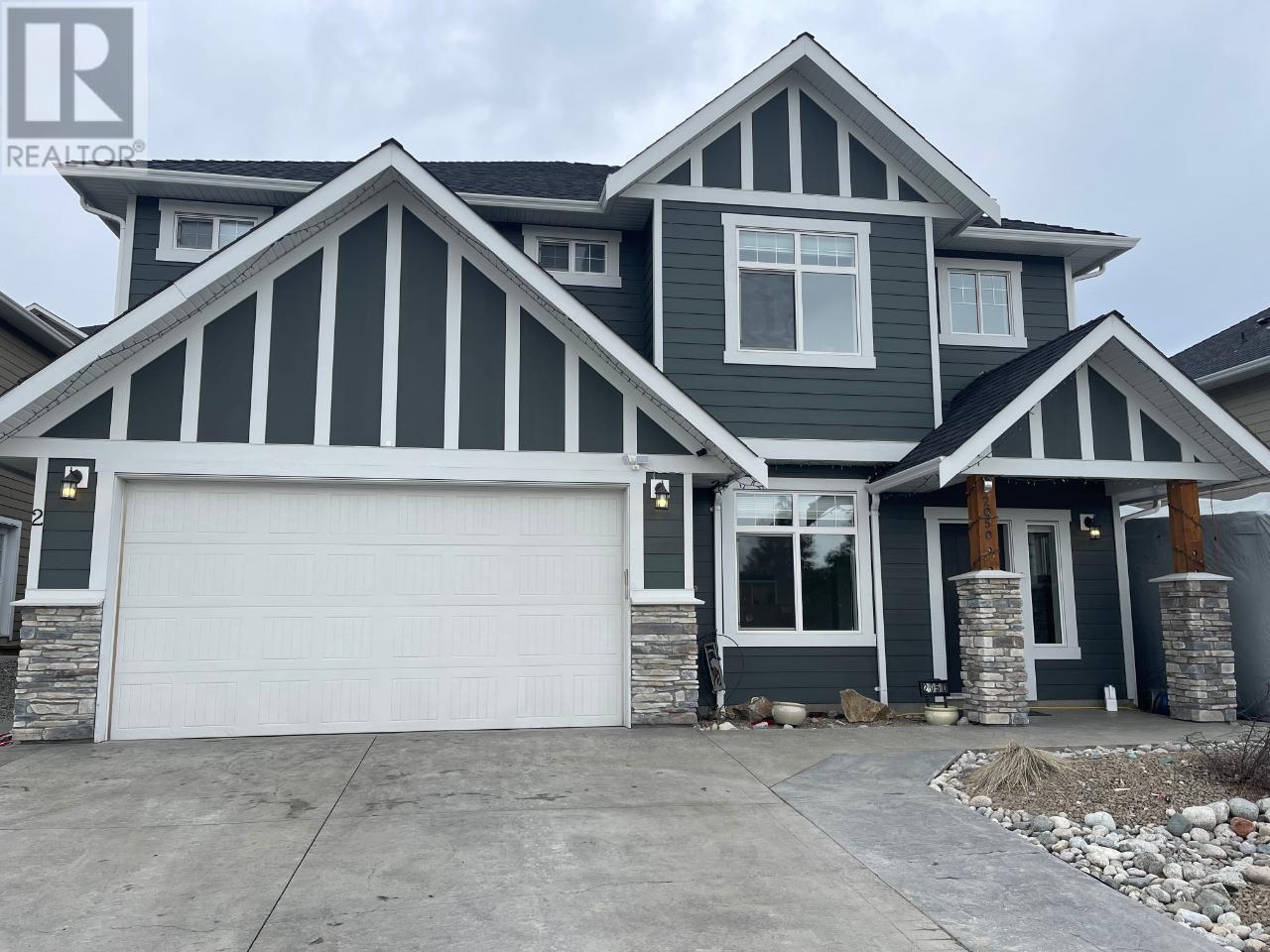 Active
Active
2050 LAWRENCE Avenue, Penticton
$1,090,000MLS® 10330556
5 Beds
3 Baths
2359 SqFt


