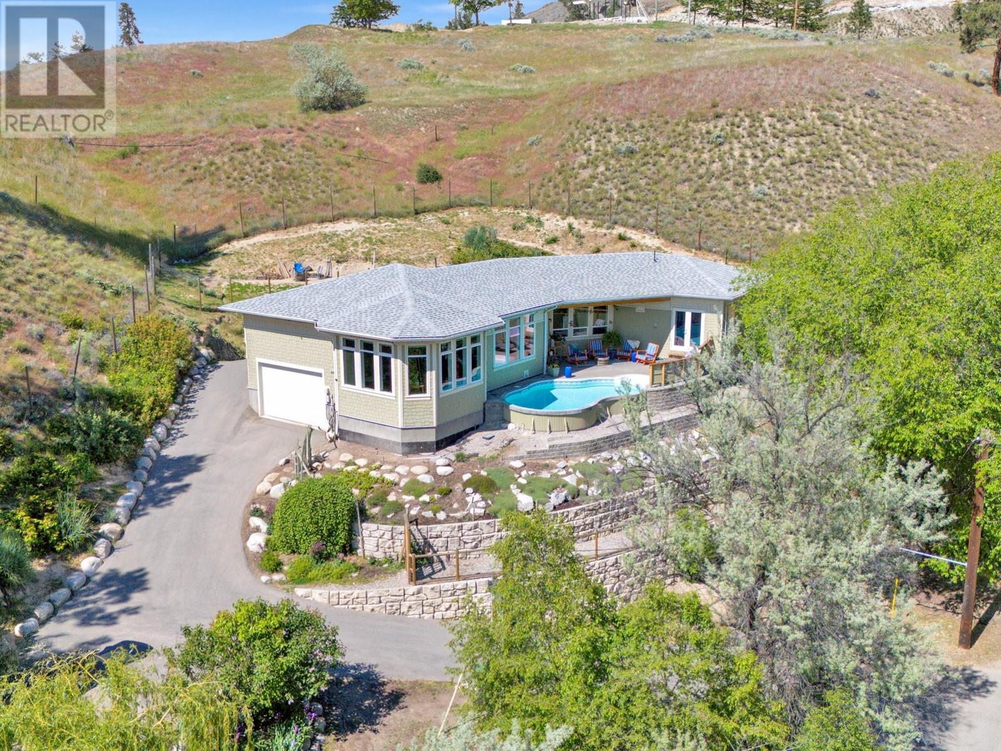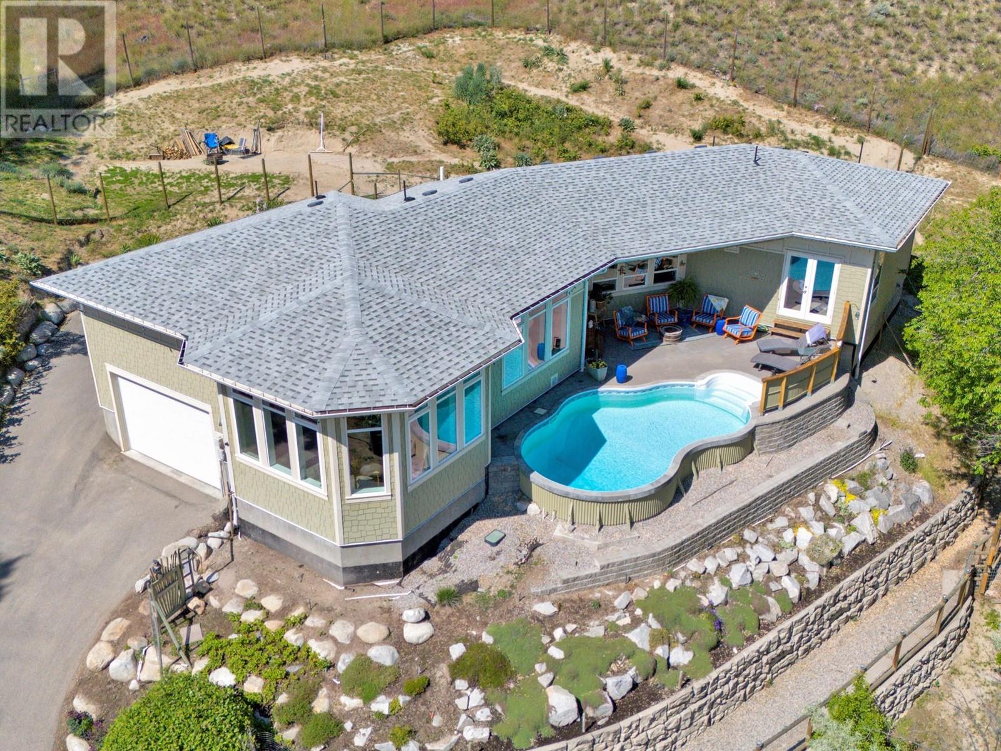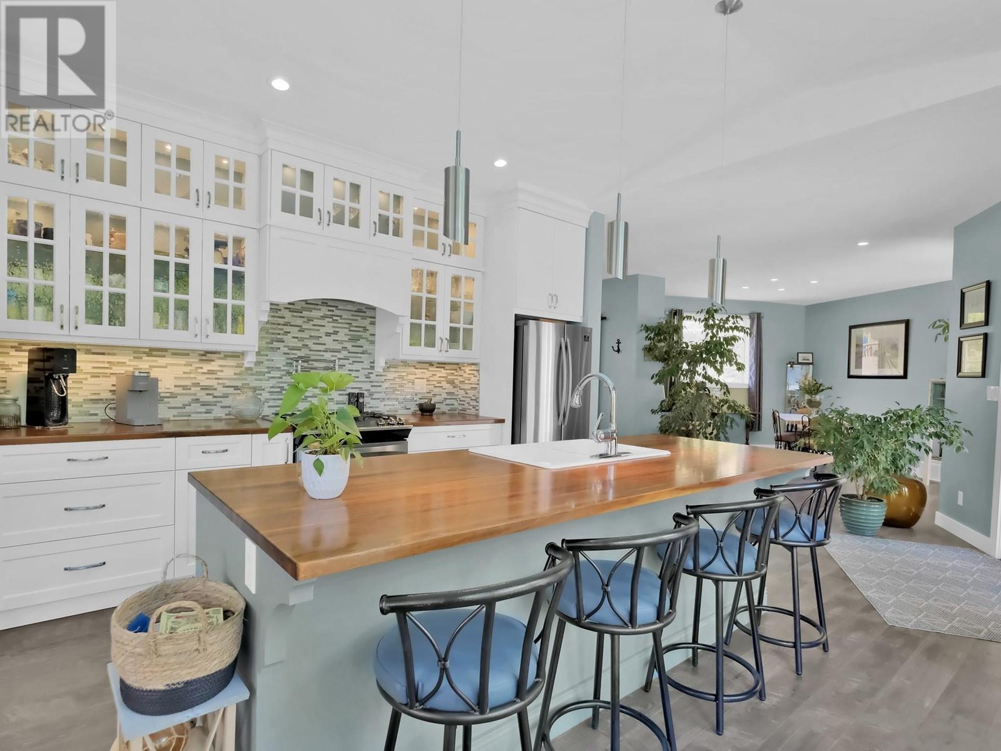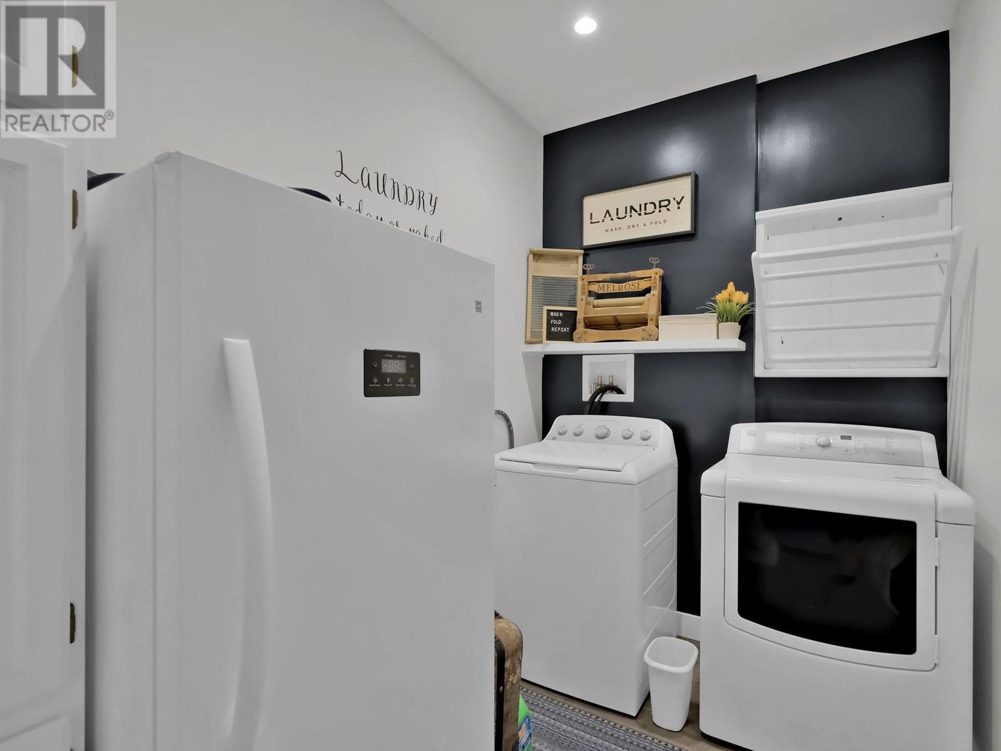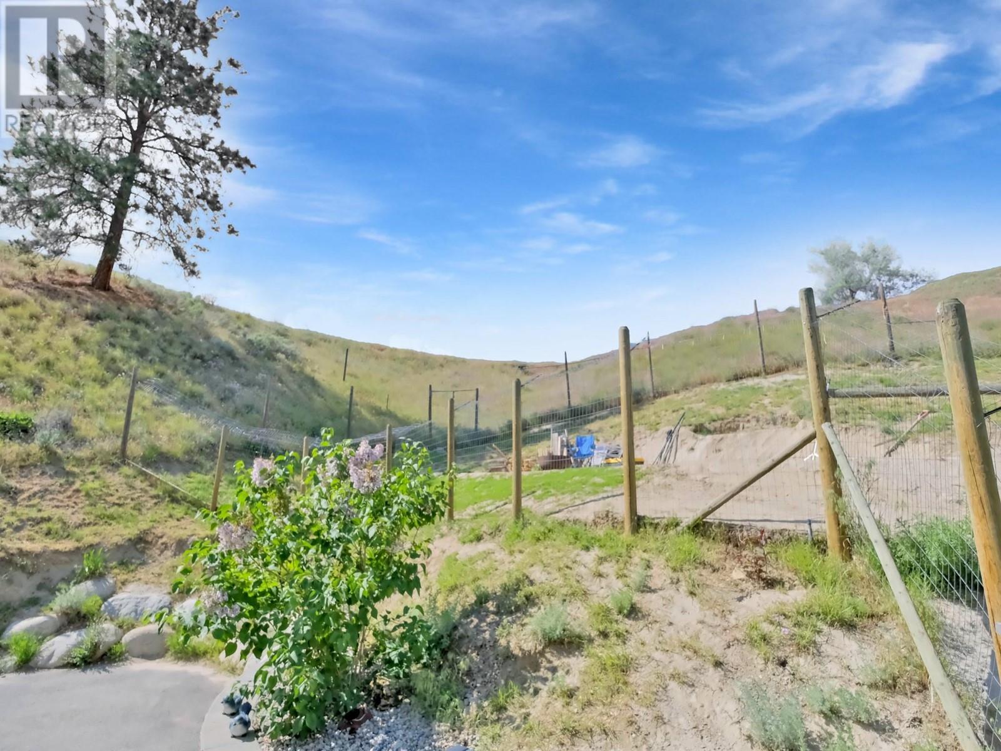153 Smythe Drive, Penticton
MLS® 10349806
Welcome to 153 Smythe Drive — a truly one-of-a-kind property tucked away in a magical, ultra-private setting. This hidden 1-acre gem offers stunning views of Skaha Lake, vineyard-covered hillsides, treetops, and surrounding mountains. Only a handful of homes enjoy this privileged location, perched above a quiet, charming road that leads to world-class climbing and hiking — all within Penticton city limits and without a steep drive into the hills. Thoughtfully built in 2015, the 1,700 sq ft rancher pairs with a 400 sq ft over-height garage featuring a loft and extra storage, ideal for a variety of hobbies and projects. A spacious foyer opens into the great room, where a striking two-tone kitchen with a sit-up bar and custom natural gas fireplace are focal points. Expansive wraparound windows give the feeling of being nestled in the treetops, blending indoor comfort with the beauty of nature. Step directly into your private outdoor living space, where a secluded infinity-style pool is perfectly positioned to frame the natural views. The primary bedroom includes a 3-piece ensuite, large walk-in, and private access to the pool and deck. An additional bedroom, generous dining area, and custom laundry room complete the one-level living. The property is fully fenced, professionally landscaped, and designed for ease of living. Ample parking includes a dedicated RV site plus space for a boat and recreational gear, all secured behind a private gate. (id:28299)Property Details
- Full Address:
- 153 Smythe Drive, Penticton, British Columbia
- Price:
- $ 1,400,000
- MLS Number:
- 10349806
- List Date:
- May 28th, 2025
- Neighbourhood:
- Wiltse/Valleyview
- Lot Size:
- 1.04 ac
- Year Built:
- 2015
- Taxes:
- $ 5,175
Interior Features
- Bedrooms:
- 2
- Bathrooms:
- 2
- Appliances:
- Washer, Refrigerator, Range - Gas, Dishwasher, Dryer
- Flooring:
- Laminate
- Air Conditioning:
- Central air conditioning
- Heating:
- Forced air, See remarks
- Fireplaces:
- 1
- Fireplace Type:
- Gas, Unknown
Building Features
- Architectural Style:
- Ranch
- Storeys:
- 1
- Sewer:
- Municipal sewage system
- Water:
- Municipal water
- Roof:
- Asphalt shingle, Unknown
- Zoning:
- Unknown
- Garage:
- Attached Garage, RV, Oversize, See Remarks
- Garage Spaces:
- 1
- Pool:
- Inground pool, Outdoor pool
- Ownership Type:
- Freehold
- Taxes:
- $ 5,175
Floors
- Finished Area:
- 1692 sq.ft.
- Rooms:
Land
- View:
- Lake view, Mountain view, Valley view, View (panoramic)
- Lot Size:
- 1.04 ac
Neighbourhood Features
- Amenities Nearby:
- Rural Setting, Pets Allowed
Ratings
Commercial Info
Agent: John Green
Location
Related Listings
 Active
Active
2132 Ryan Road, Penticton
$1,350,000MLS® 10324093
4 Beds
4 Baths
2515 SqFt
 Active
Active
232 Farleigh Lake Road, Penticton
$1,400,000MLS® 10329717
4 Beds
2 Baths
2367 SqFt
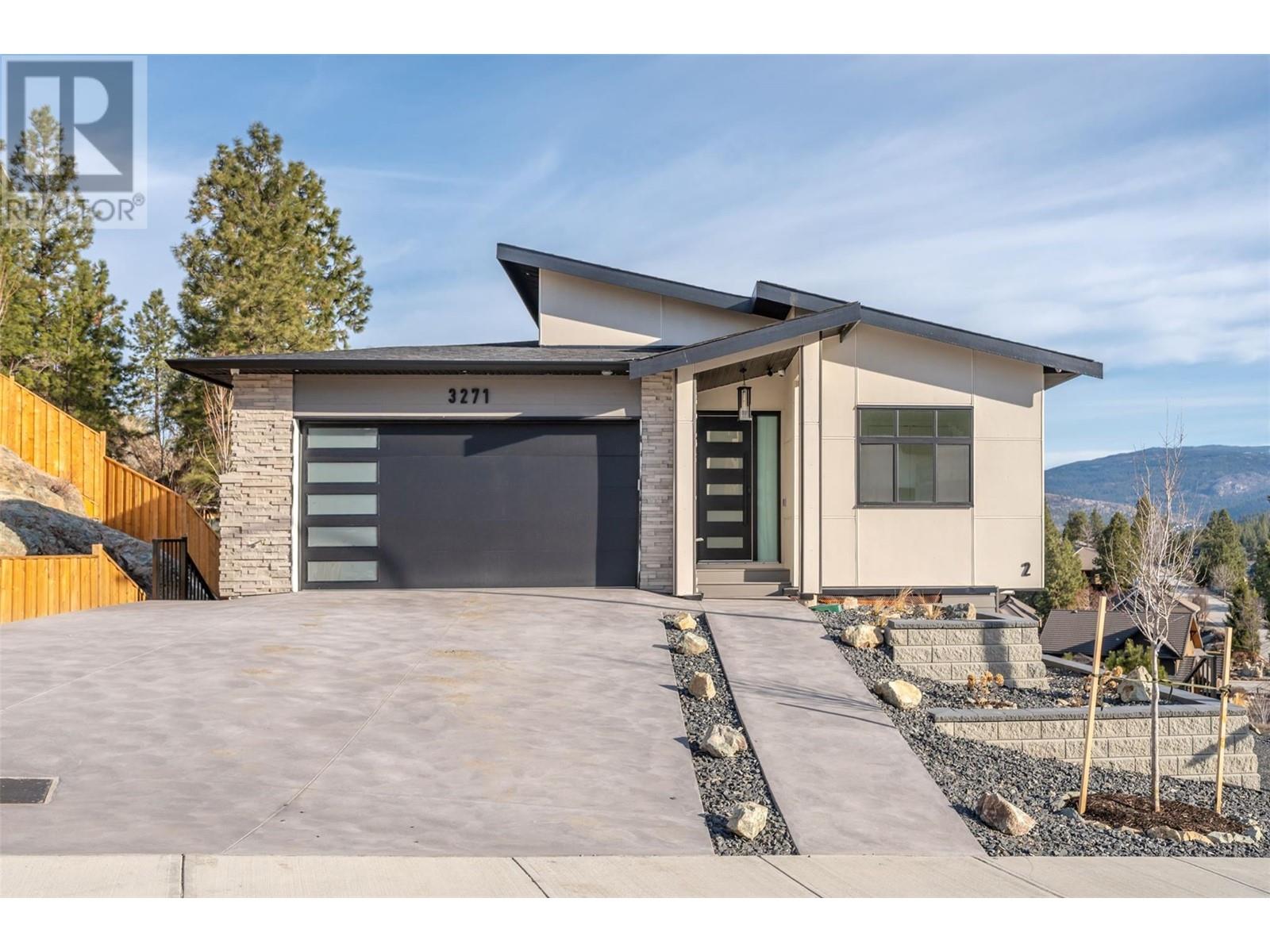 Active
Active
3271 Evergreen Drive, Penticton
$1,365,000MLS® 10335745
5 Beds
4 Baths
3301 SqFt
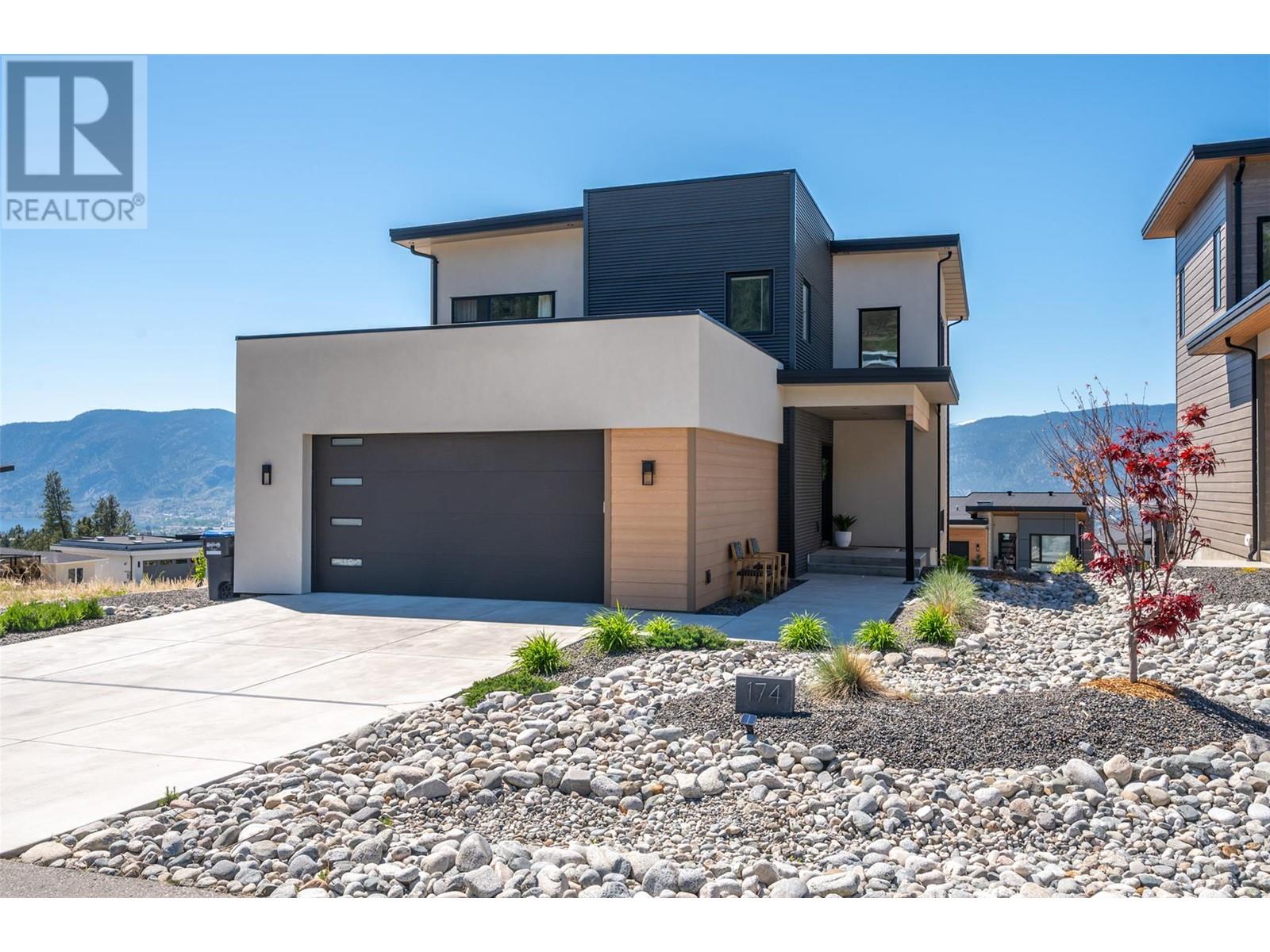 Active
Active
174 Fawn Court, Penticton
$1,399,999MLS® 10337149
5 Beds
4 Baths
3372 SqFt


