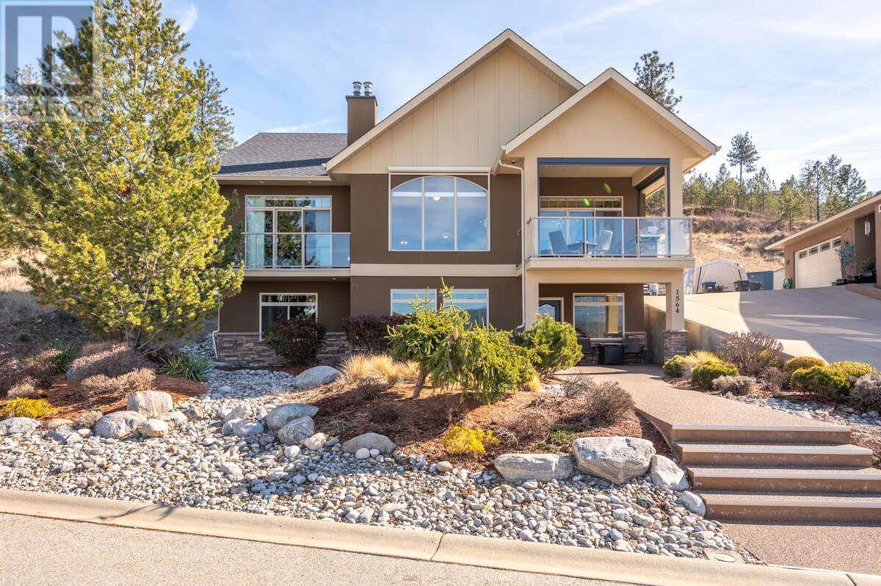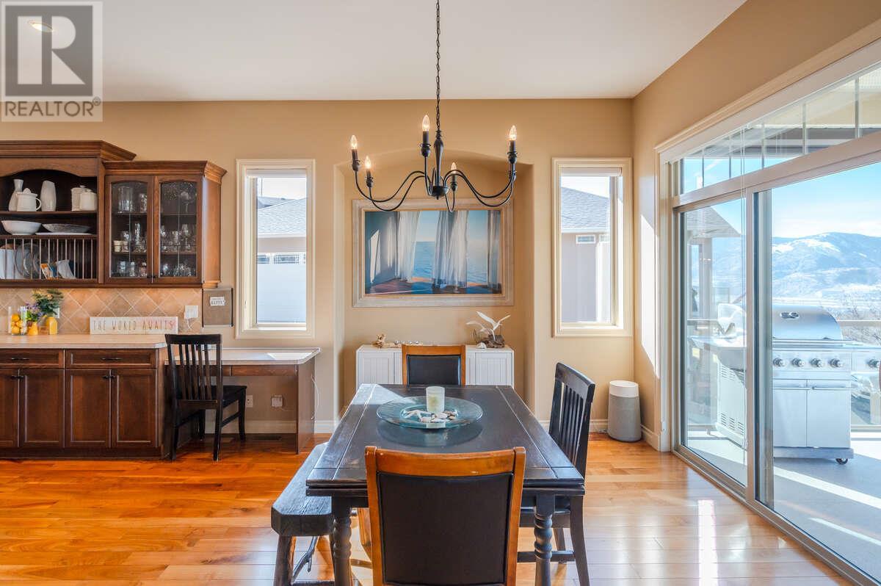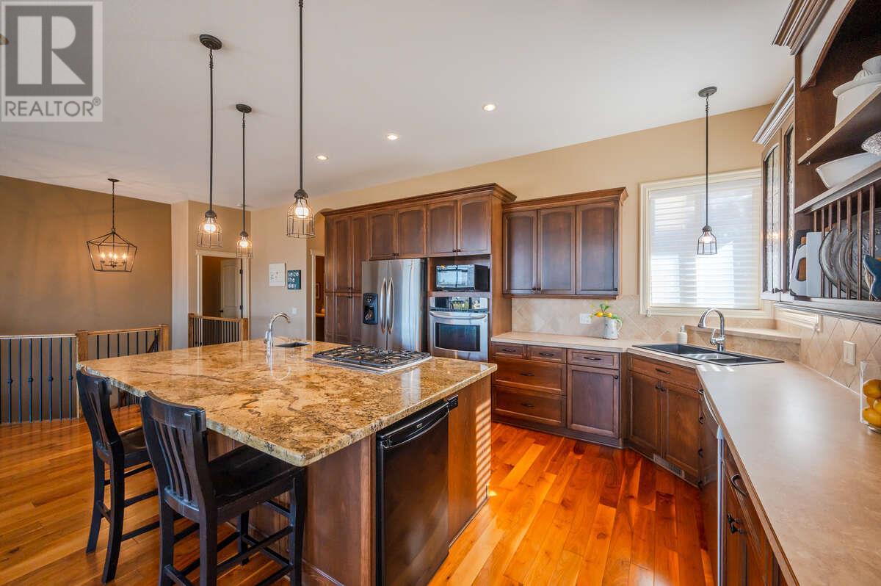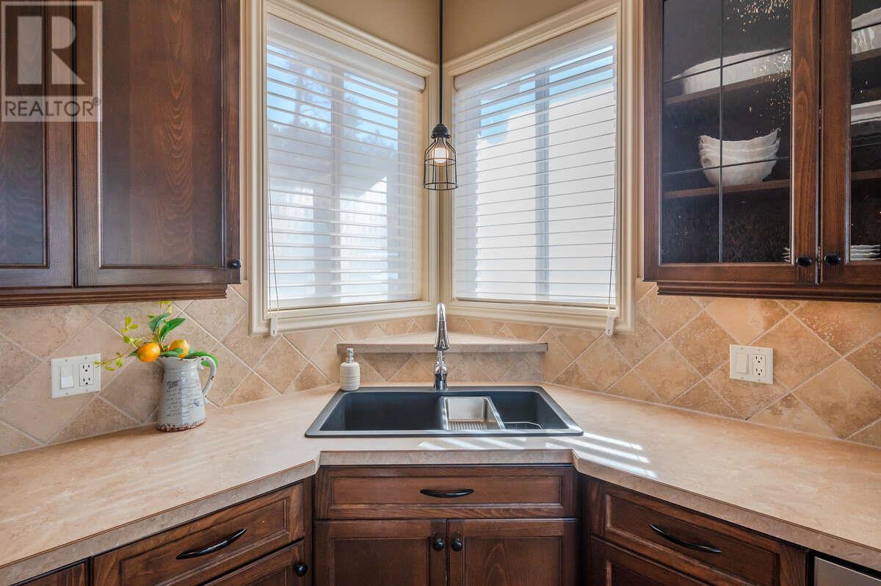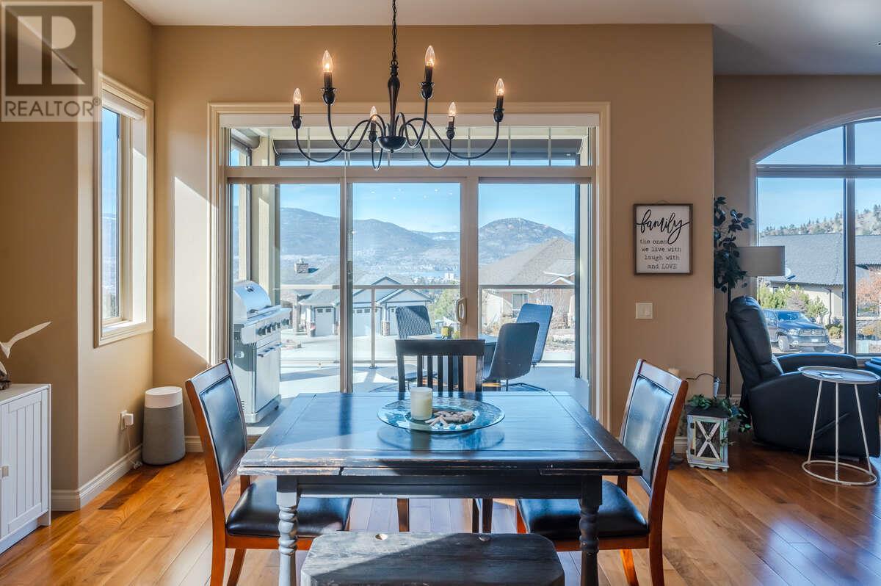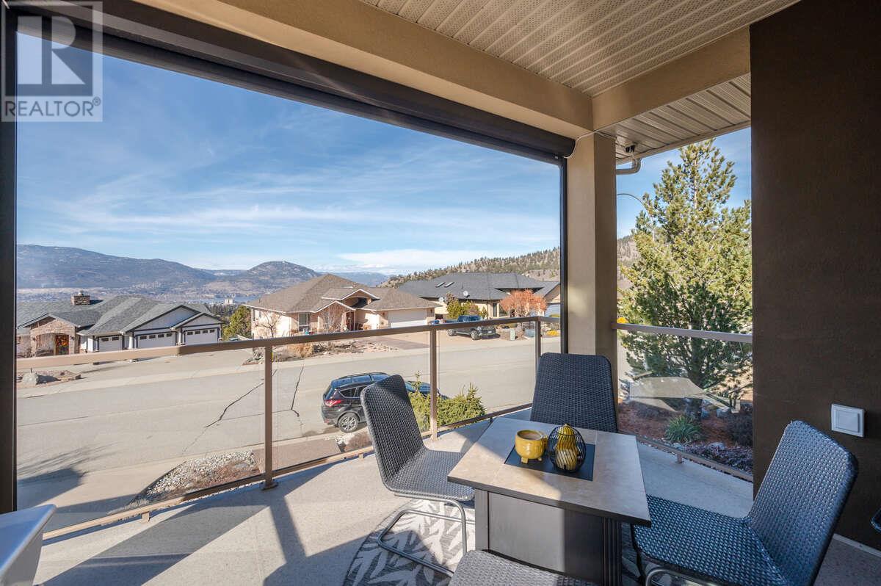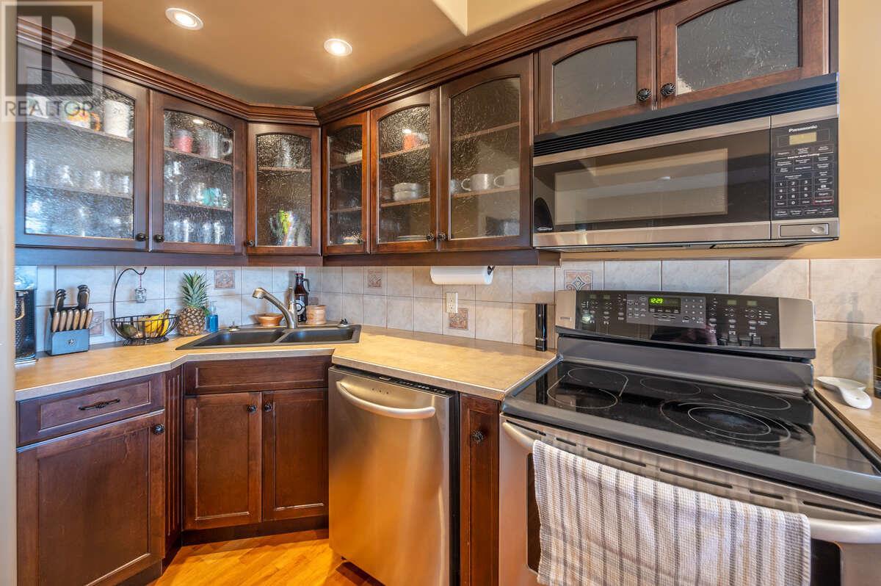1564 Holden Road, Penticton
MLS® 10345860
For more information, please click Brochure button. Enjoy Okanagan elegance in this lake & mountain view 3,562 sq ft home with a bright executive 2 bedroom walkout unregistered suite. The main level’s open concept is perfect for entertaining. It boasts 10’ ceilings, gas fireplace, hardwood floors, exquisite views & a chef’s kitchen. The kitchen has ample cabinetry, under cabinet lighting, oversized granite island with gas stove, bar sink & beverage fridge. This extends to the deck to bbq or relax and enjoy the Okanagan sun & views. You’ll love the large luxurious primary suite with its own deck & spa inspired ensuite complete with soaker tub, walk in shower, heated floors, double sinks and a huge walk in closet. The two bdr executives suite has high ceilings, private entrance, gas fireplace, walk in pantry, full kitchen with stainless appliances and its own laundry and storage areas. Additional features include newer high efficiency HVAC, water softener, remote controlled sun blinds, custom built patio with stamped concrete, pergola, sun shades & private hot tub area. This low maintenance property is professionally zeroscaped with underground irrigation & the oversized 2 car garage has an 8 ft door. Located on prestigious Holden rd, a no thru rd located between two pristine lakes & minutes from regional hospital, shopping, beaches, world class wineries, biking & hiking trails. Seize this chance to own your luxurious low maintenance Okanagan gem with unmatched views. (id:28299)Property Details
- Full Address:
- 1564 Holden Road, Penticton, British Columbia
- Price:
- $ 1,138,800
- MLS Number:
- 10345860
- List Date:
- May 1st, 2025
- Neighbourhood:
- Columbia/Duncan
- Lot Size:
- 0.18 ac
- Year Built:
- 2005
- Taxes:
- $ 5,750
Interior Features
- Bedrooms:
- 4
- Bathrooms:
- 3
- Air Conditioning:
- Central air conditioning
- Heating:
- See remarks
Building Features
- Architectural Style:
- Other
- Storeys:
- 2
- Sewer:
- Municipal sewage system
- Water:
- Municipal water
- Zoning:
- Unknown
- Garage:
- Detached Garage, Oversize, See Remarks
- Garage Spaces:
- 6
- Ownership Type:
- Freehold
- Taxes:
- $ 5,750
Floors
- Finished Area:
- 3562 sq.ft.
- Rooms:
Land
- Lot Size:
- 0.18 ac
Neighbourhood Features
Ratings
Commercial Info
Agent: Darya Pfund
Location
Related Listings
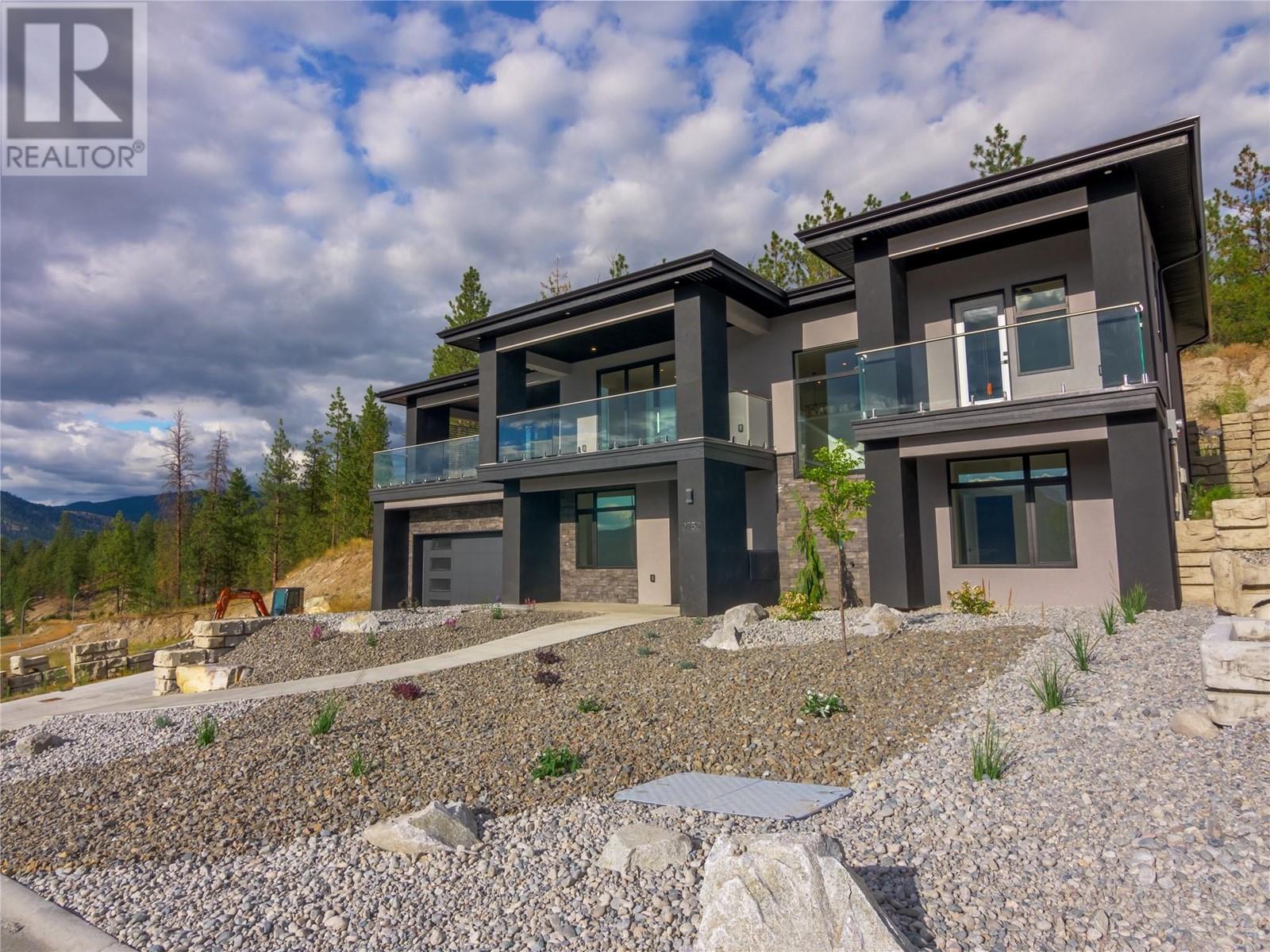 Active
Active
2752 HAWTHORN Drive, Penticton
$1,100,000MLS® 10320700
4 Beds
3 Baths
2591 SqFt
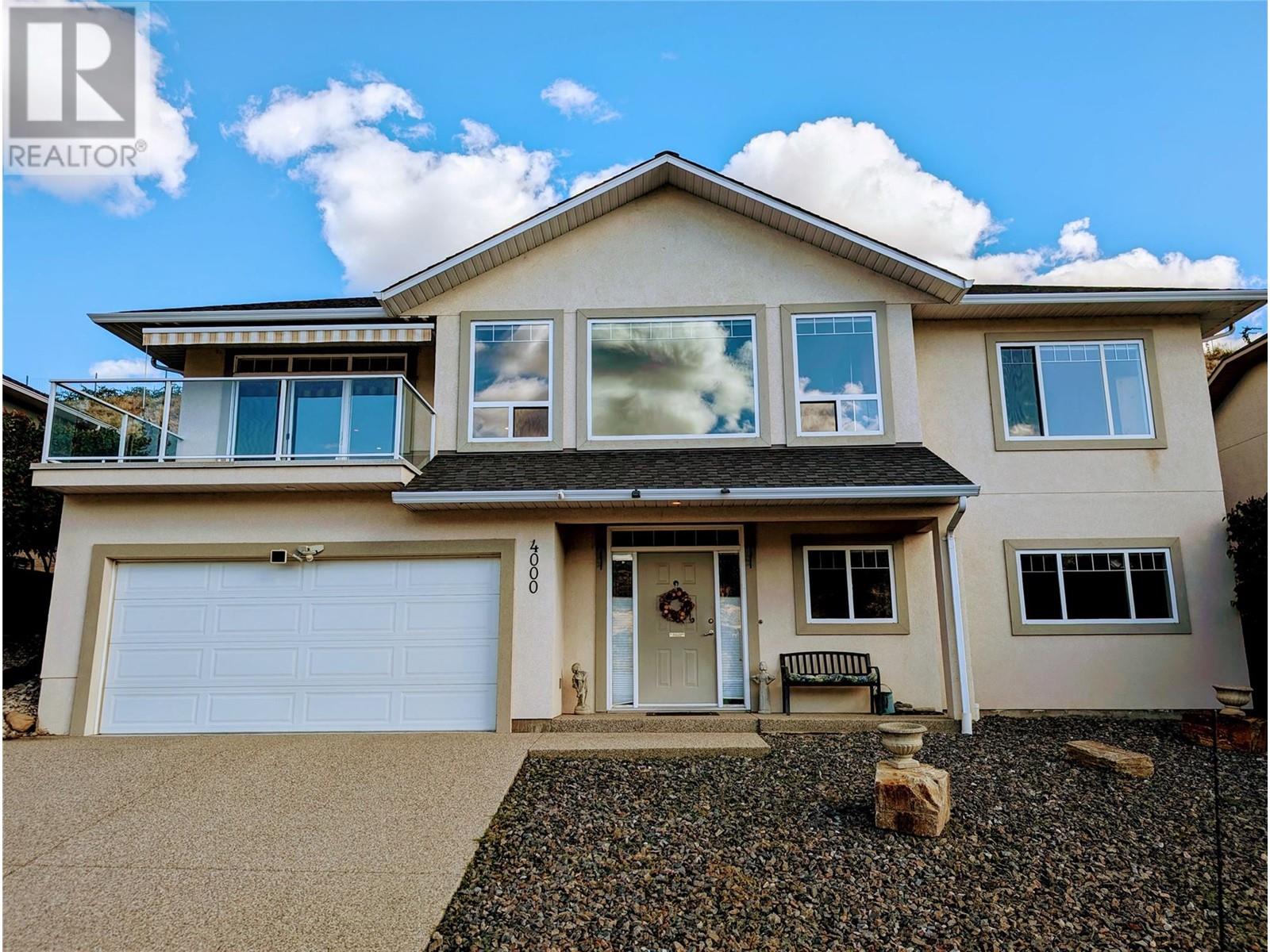 Active
Active
4000 Finnerty Road, Penticton
$1,050,000MLS® 10325652
3 Beds
3 Baths
2860 SqFt
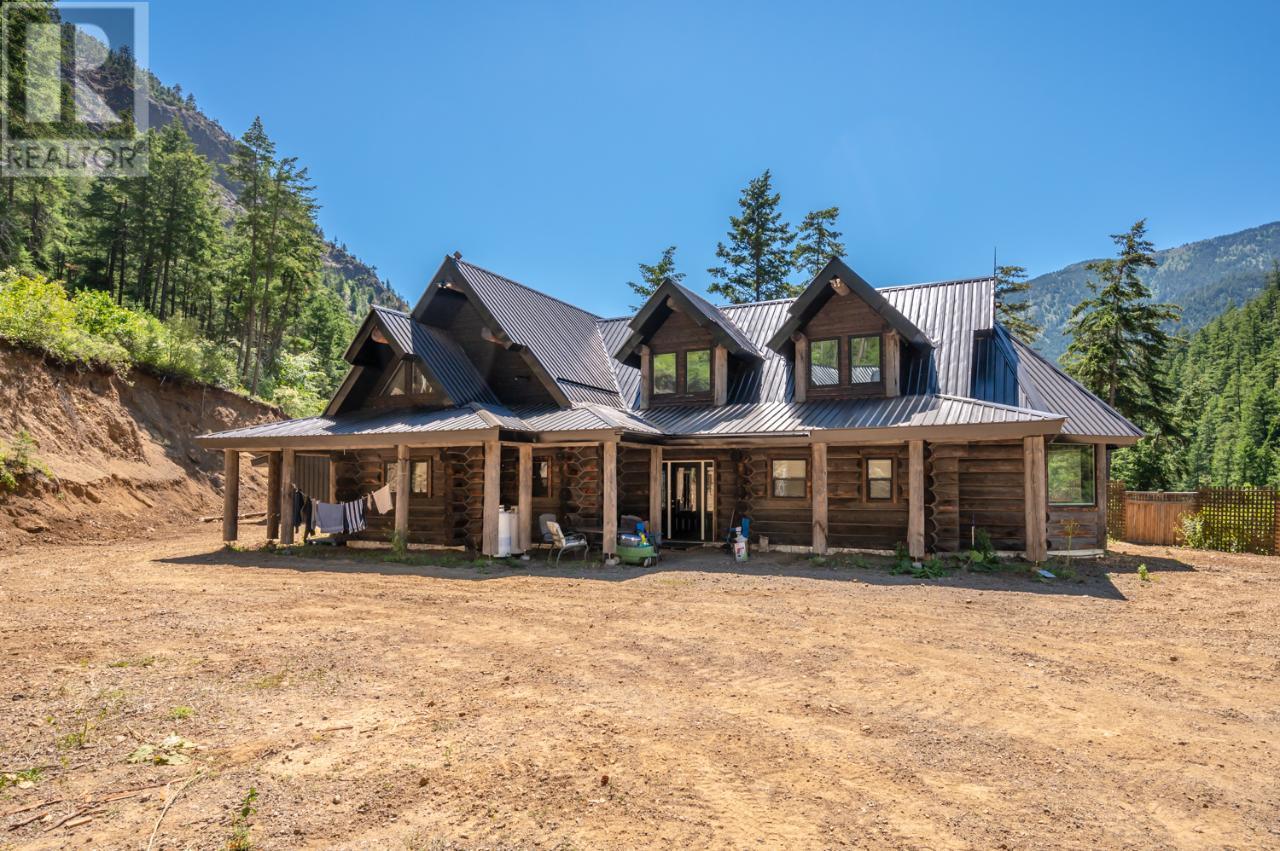 Active
Active
2513 GREEN MOUNTAIN Road, Penticton
$1,099,000MLS® 10326470
4 Beds
3 Baths
1950 SqFt
 Active
Active
117 Hyslop Drive, Penticton
$1,075,000MLS® 10330219
3 Beds
2 Baths
2304 SqFt


