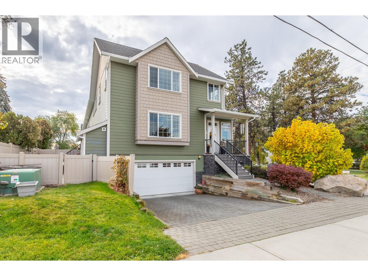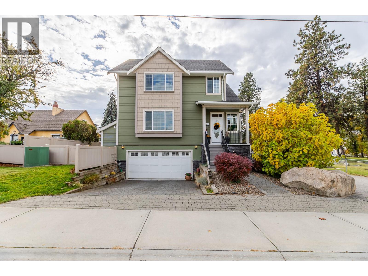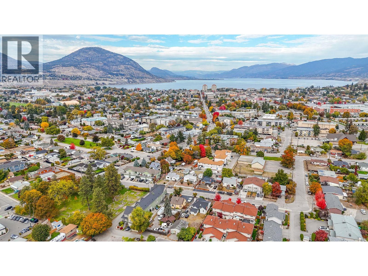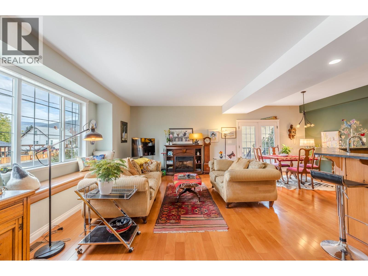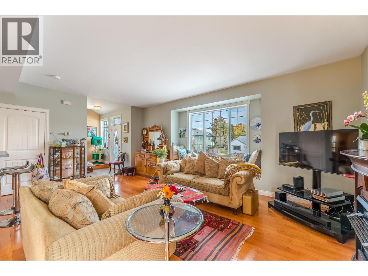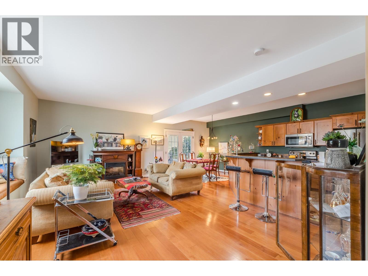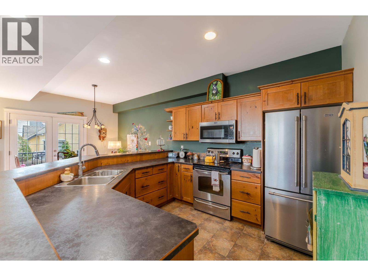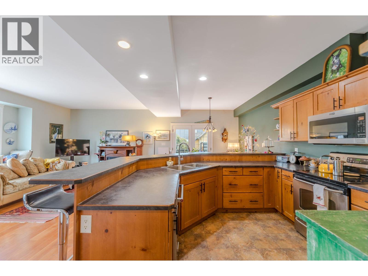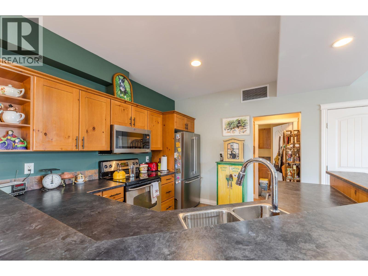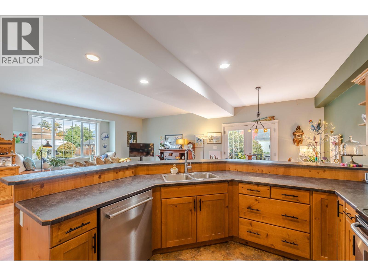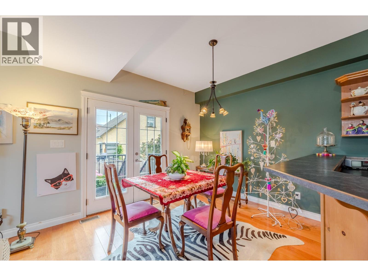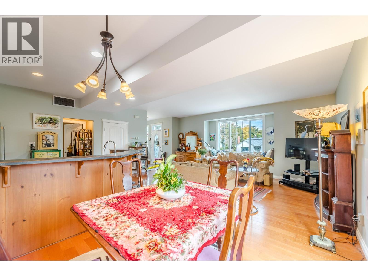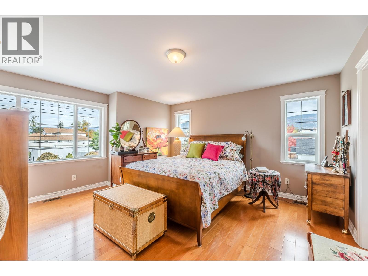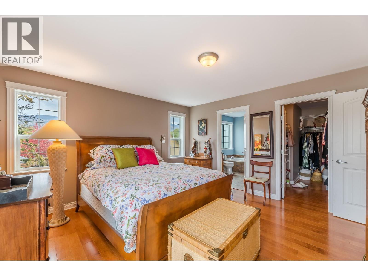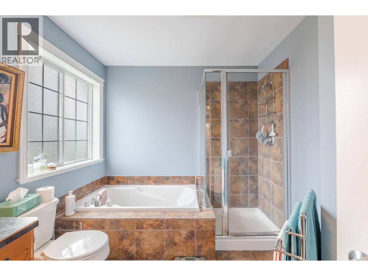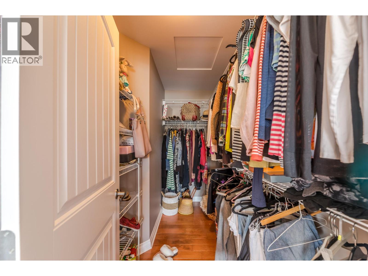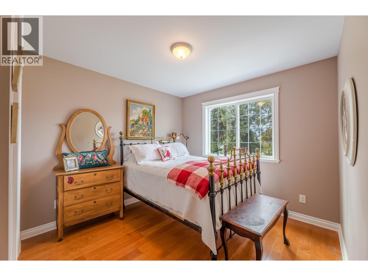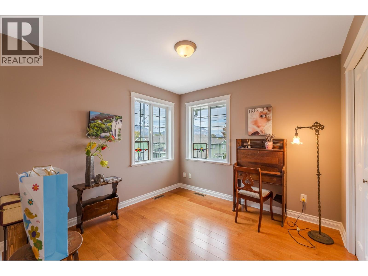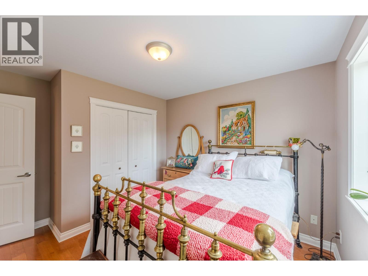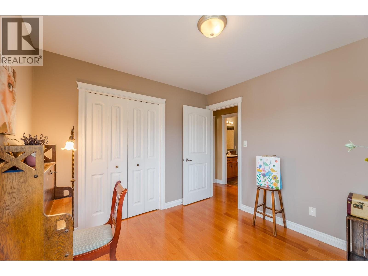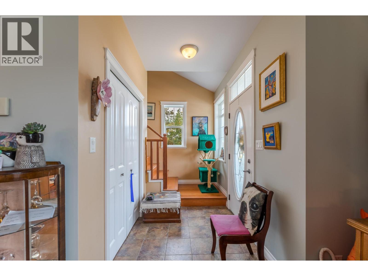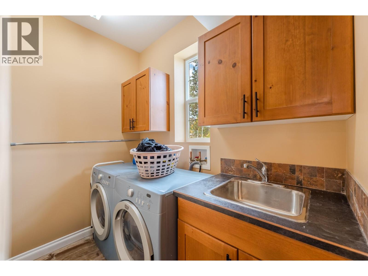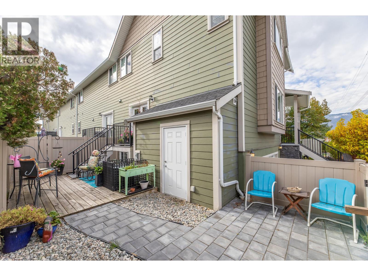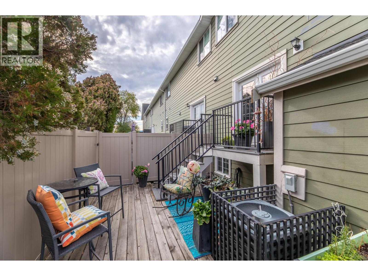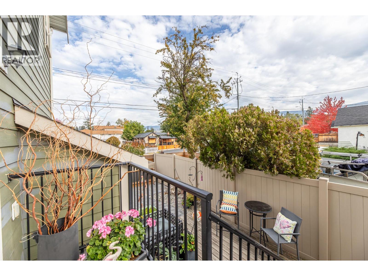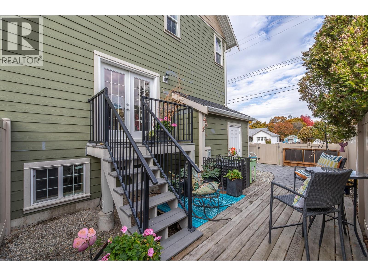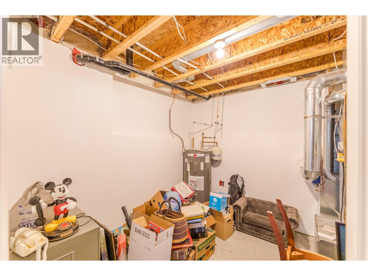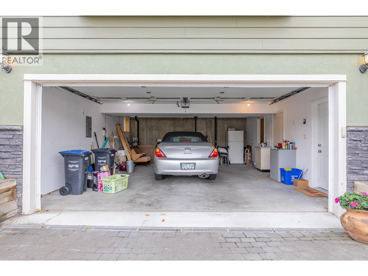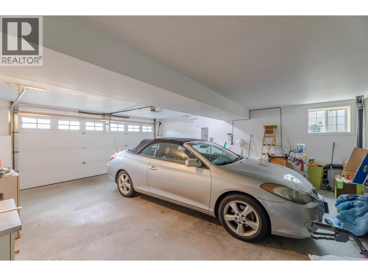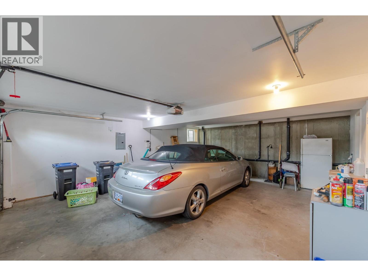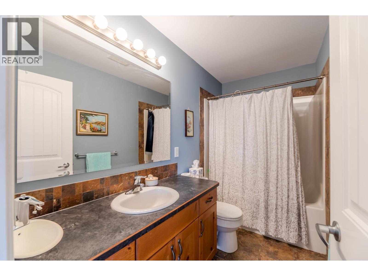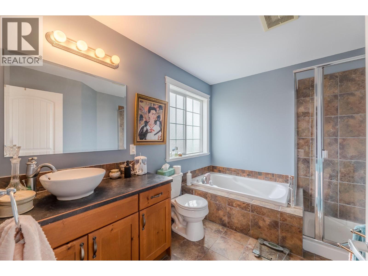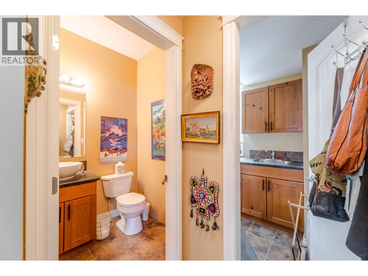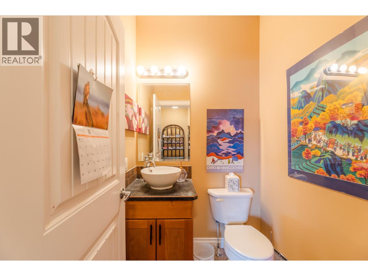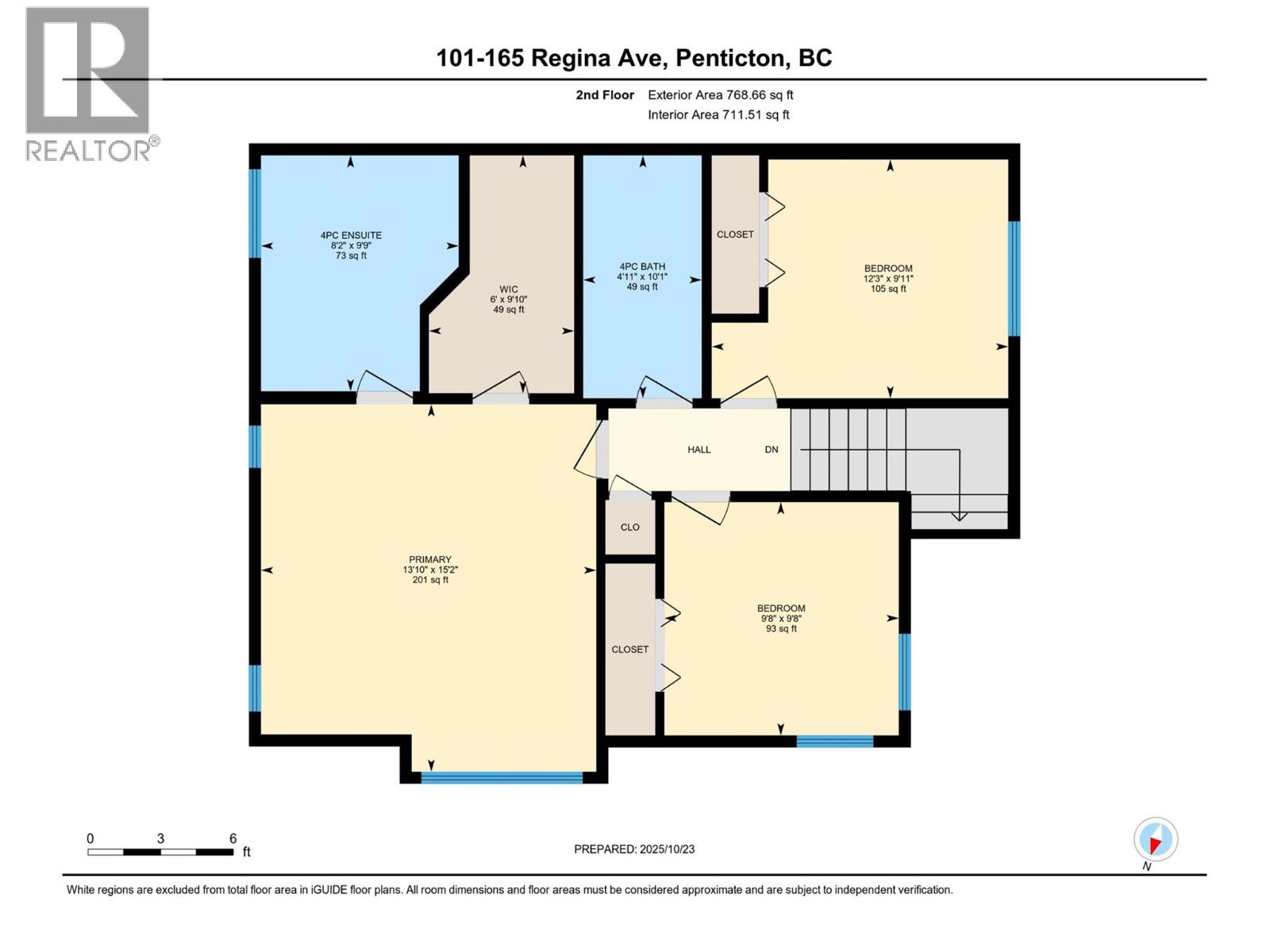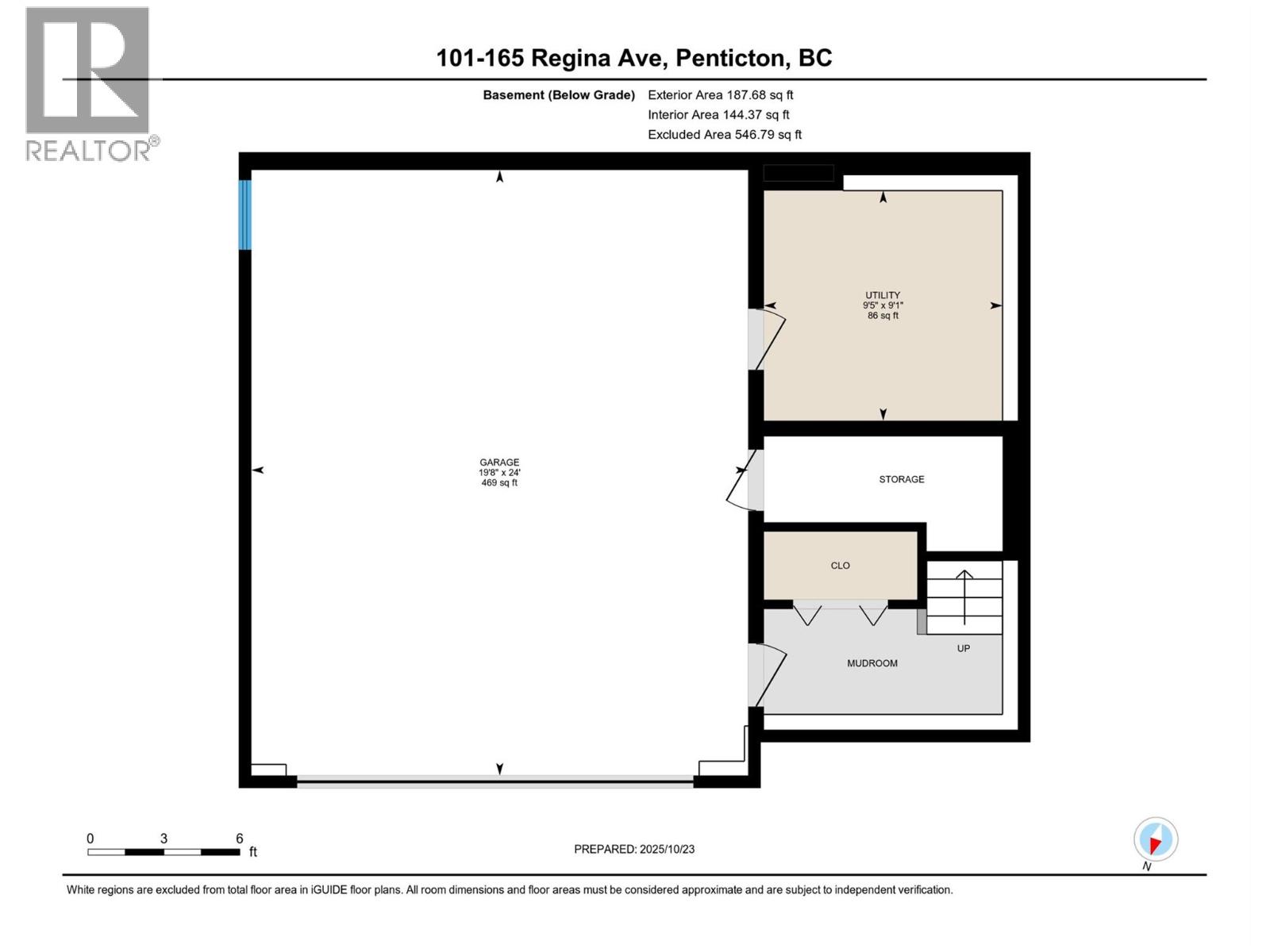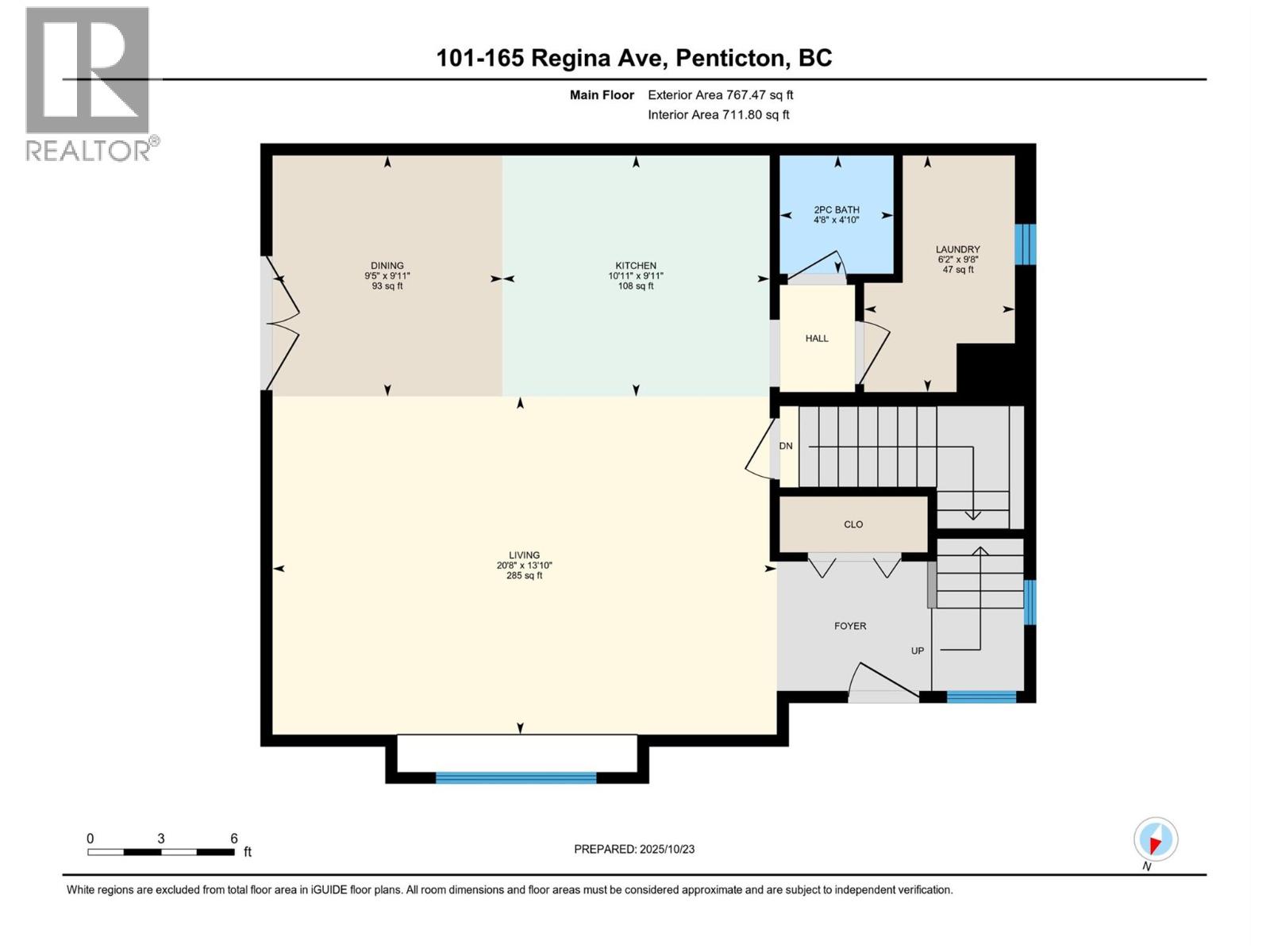168 Regina Avenue, Penticton
MLS® 10366612
Rarely offered, this 1566 sq ft high end townhome has a fantastic, functional layout and a beautifully maintained interior. With it's own private front entrance and only attached at the back, this bright corner unit feels just like a detached home. The open-concept main level features a spacious sit-up eating bar, stainless steel appliances, engineered hardwood floors, tile in the foyer and bathrooms, a cozy window seat in the bright airy livingroom, and a generous dining area with glass french doors leading to the private deck and patio – perfect for summer relaxation. Upstairs, you'll find three bedrooms, including a large primary suite with walk in closet and a spacious ensuite featuring a soaker tub and separate shower. The oversized heated double garage provides ampler room for two vehicles, plus additional storage under the stairs and in the mechanical room — ideal for bikes and lake gear. This beautiful home is part of a small, well-kept 5 unit complex in a quiet, convenient area–just 30 seconds from Penticton's new Lake-to-lake bike lane, offering easy bike access to both Skaha or Okanagan Lakes, beaches, restaurants, and local events. One cat or dog is permitted with strata approval and rentals are allowed. Come view this exceptional home — it's a great package with incredible value! (id:28299)Property Details
- Full Address:
- 168 Regina Avenue, Penticton, British Columbia
- Price:
- $ 609,000
- MLS Number:
- 10366612
- List Date:
- October 24th, 2025
- Neighbourhood:
- Main North
- Year Built:
- 2007
- Taxes:
- $ 3,320
Interior Features
- Bedrooms:
- 3
- Bathrooms:
- 3
- Flooring:
- Tile, Hardwood
- Air Conditioning:
- Central air conditioning, Heat Pump
- Heating:
- Forced air, See remarks
- Fireplaces:
- 1
- Fireplace Type:
- Free Standing Metal
Building Features
- Storeys:
- 3
- Sewer:
- Municipal sewage system
- Water:
- Municipal water
- Zoning:
- Unknown
- Garage:
- Attached Garage, Heated Garage
- Garage Spaces:
- 2
- Ownership Type:
- Condo/Strata
- Taxes:
- $ 3,320
- Stata Fees:
- $ 450
Floors
- Finished Area:
- 1566 sq.ft.
- Rooms:
Land
Neighbourhood Features
- Amenities Nearby:
- Pets Allowed, Rentals Allowed
Ratings
Commercial Info
Agent: Margaret Quesnelle
Location
Related Listings
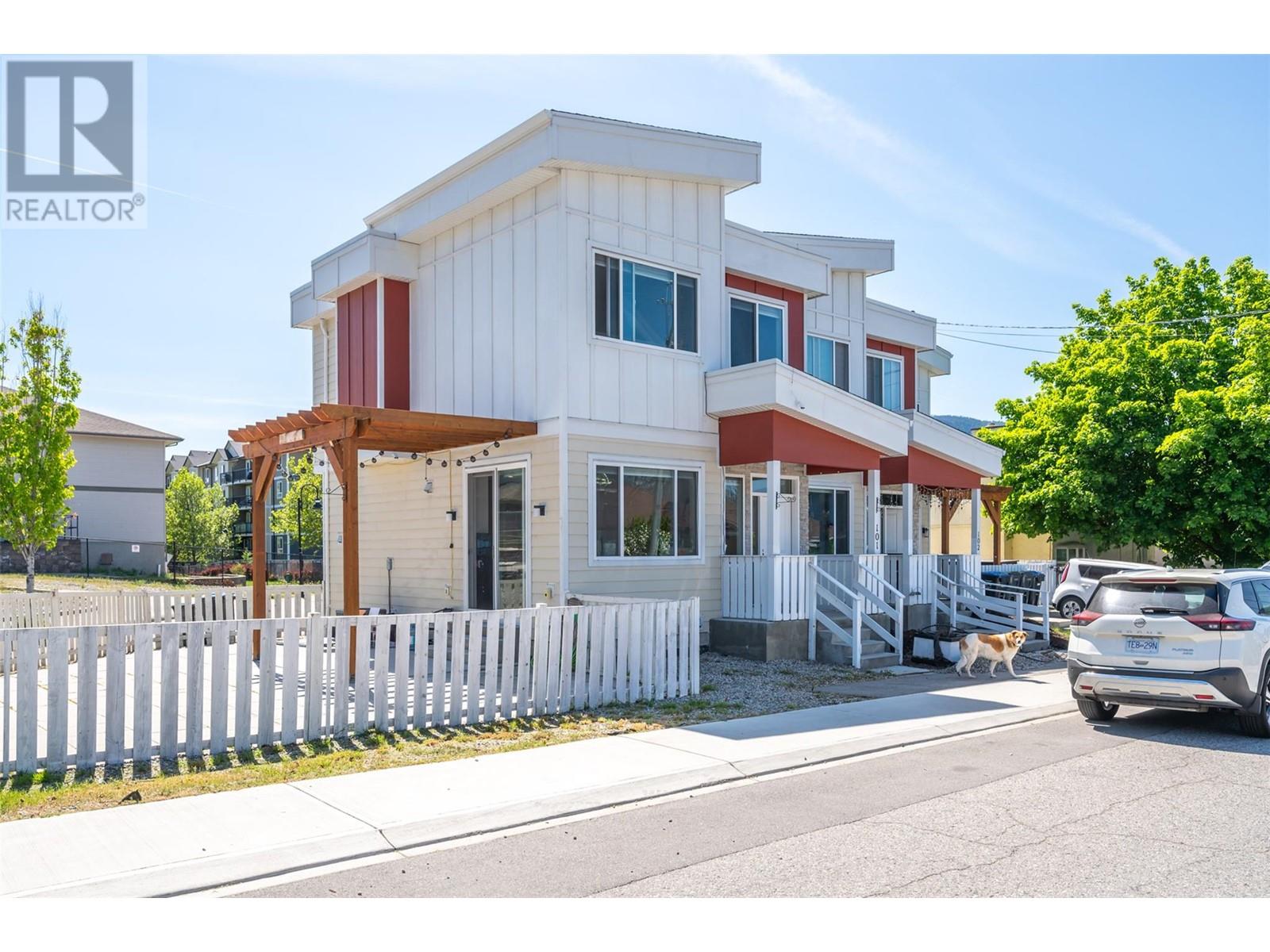 Active
Active
102 COSSAR Avenue Unit# 101, Penticton
$575,000MLS® 10346940
3 Beds
2 Baths
1674 SqFt
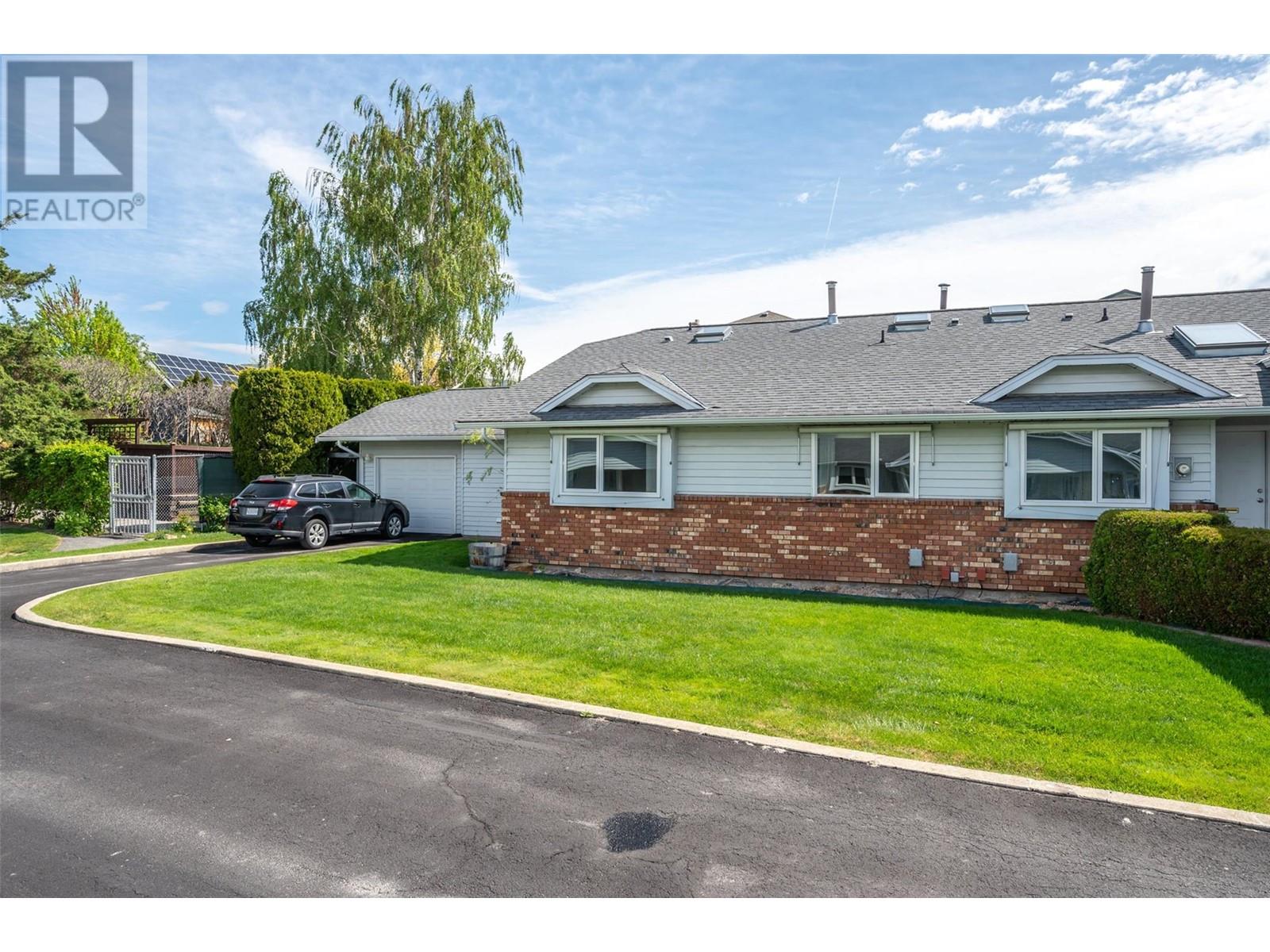 Active
Active
124 Cambie Place Unit# 107, Penticton
$575,000MLS® 10347467
4 Beds
3 Baths
2495 SqFt
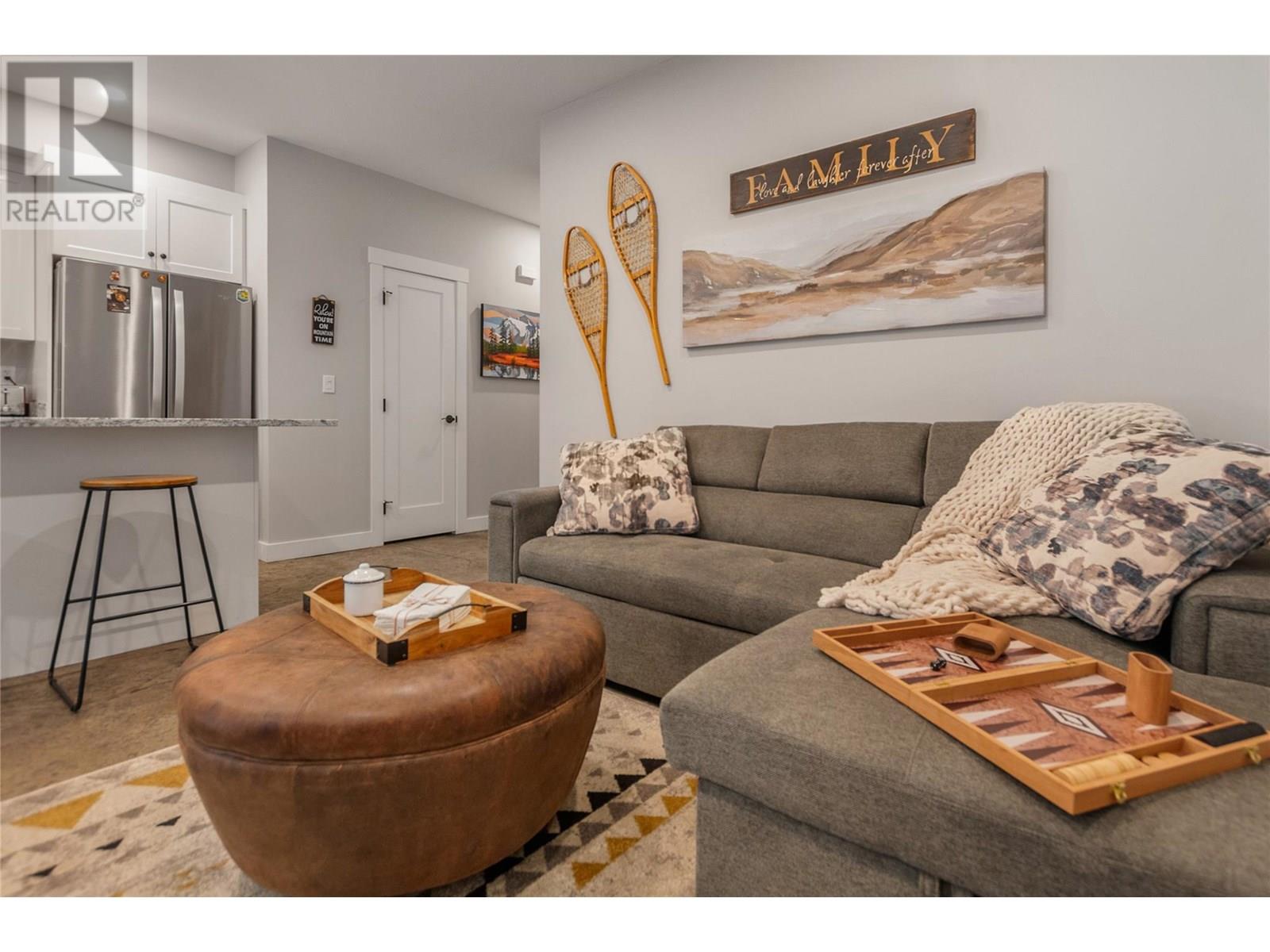 Active
Active
300 Creekview Road Unit# 2, Penticton
$575,000MLS® 10356767
3 Beds
3 Baths
1193 SqFt
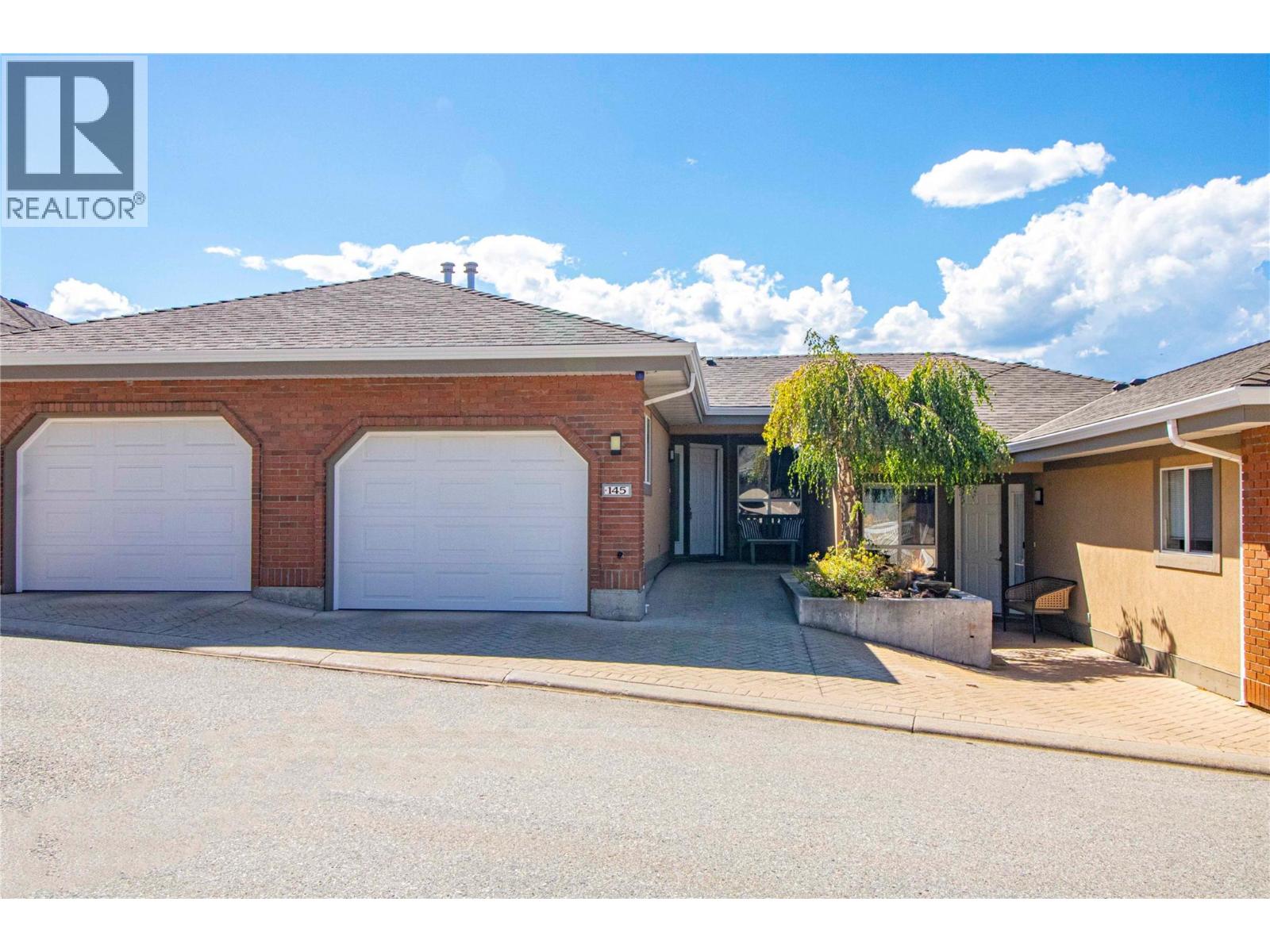 Active
Active
3948 Finnerty Road Unit# 145, Penticton
$599,900MLS® 10357325
2 Beds
3 Baths
1178 SqFt


