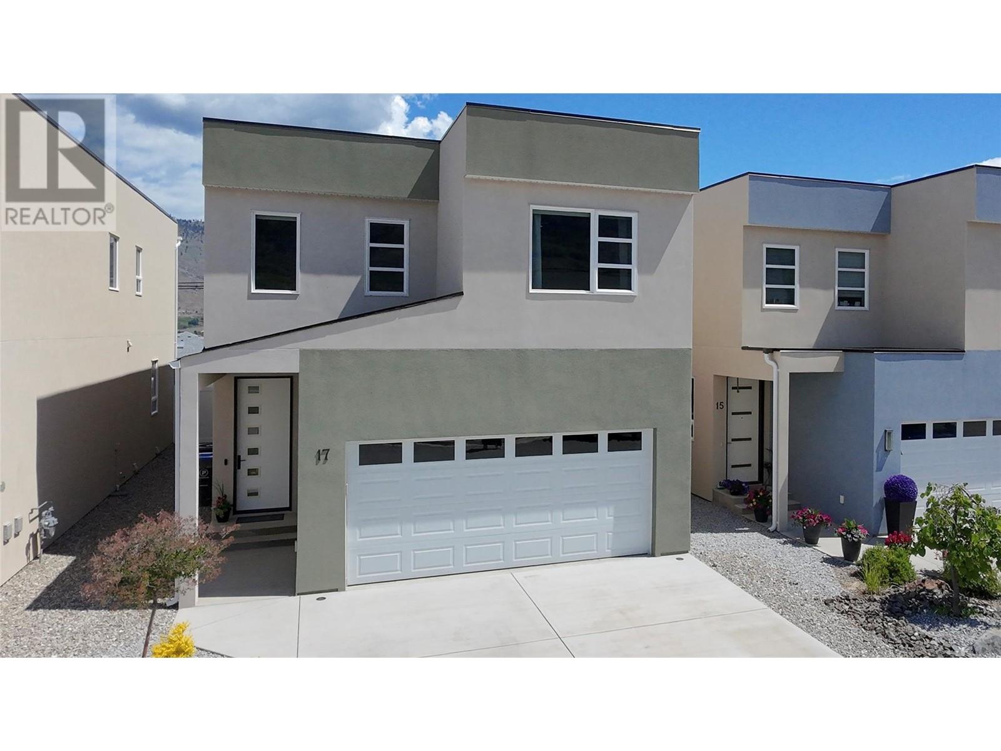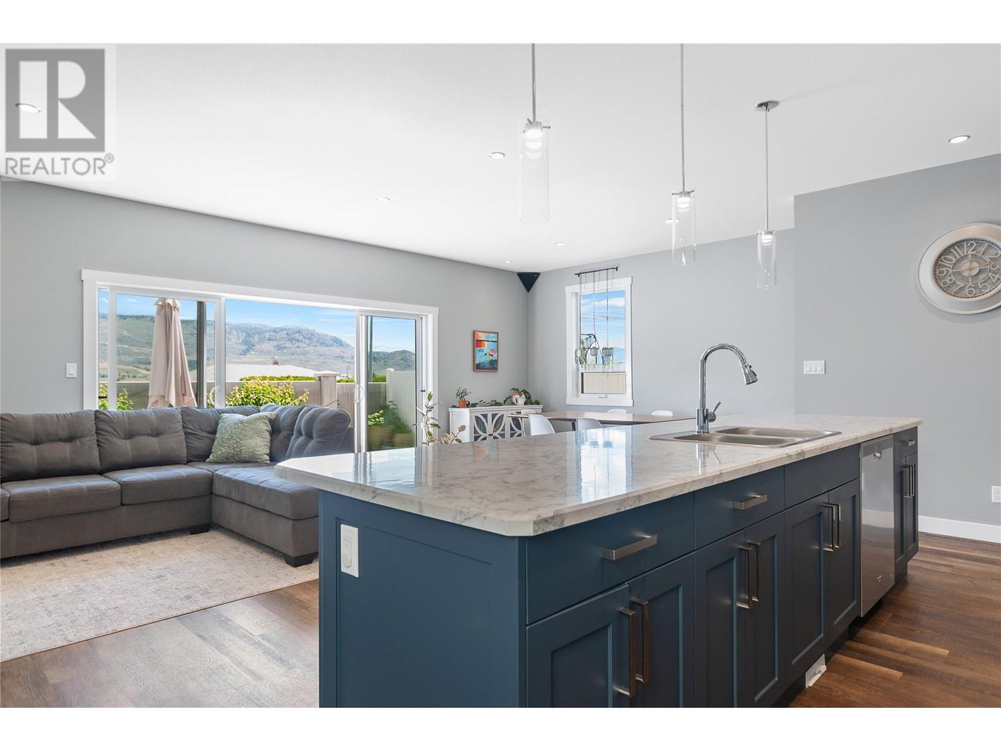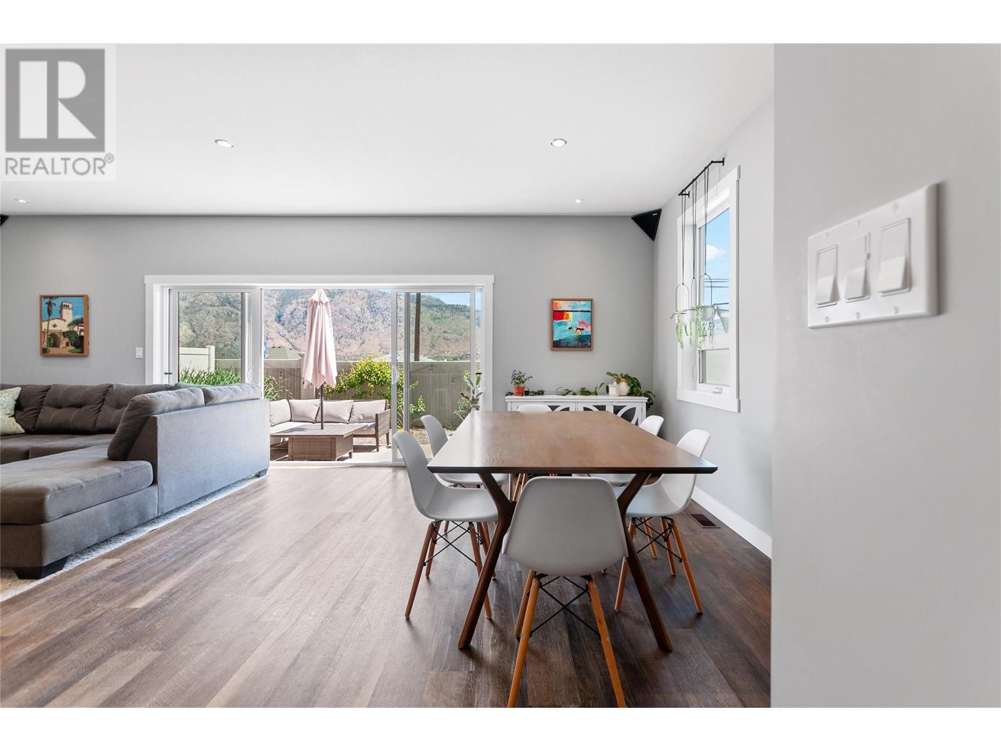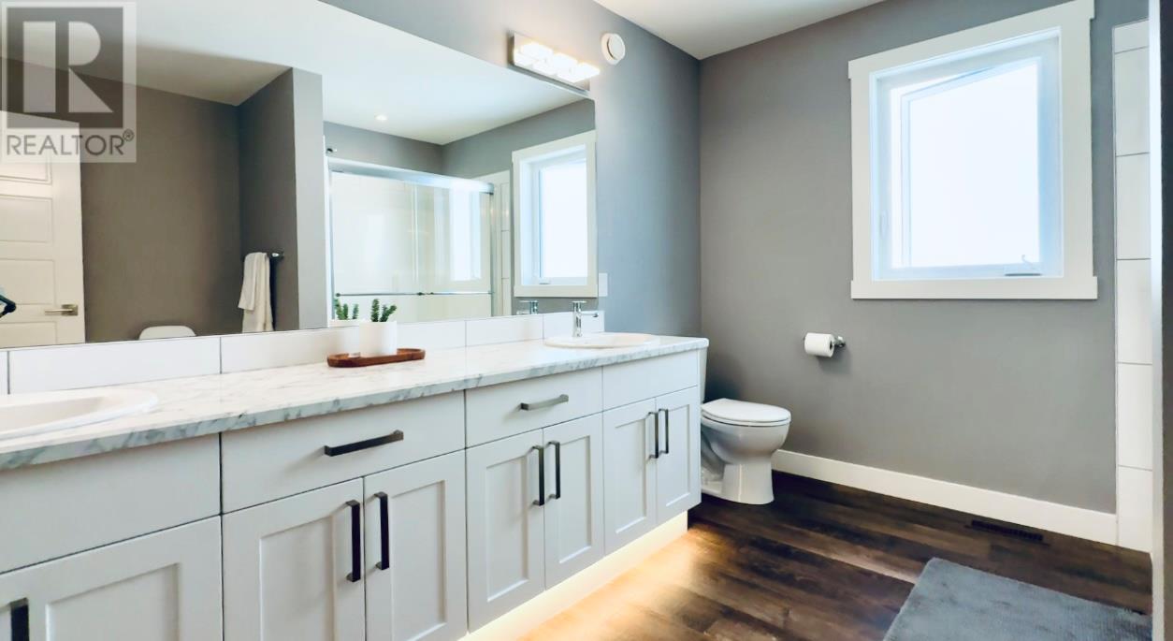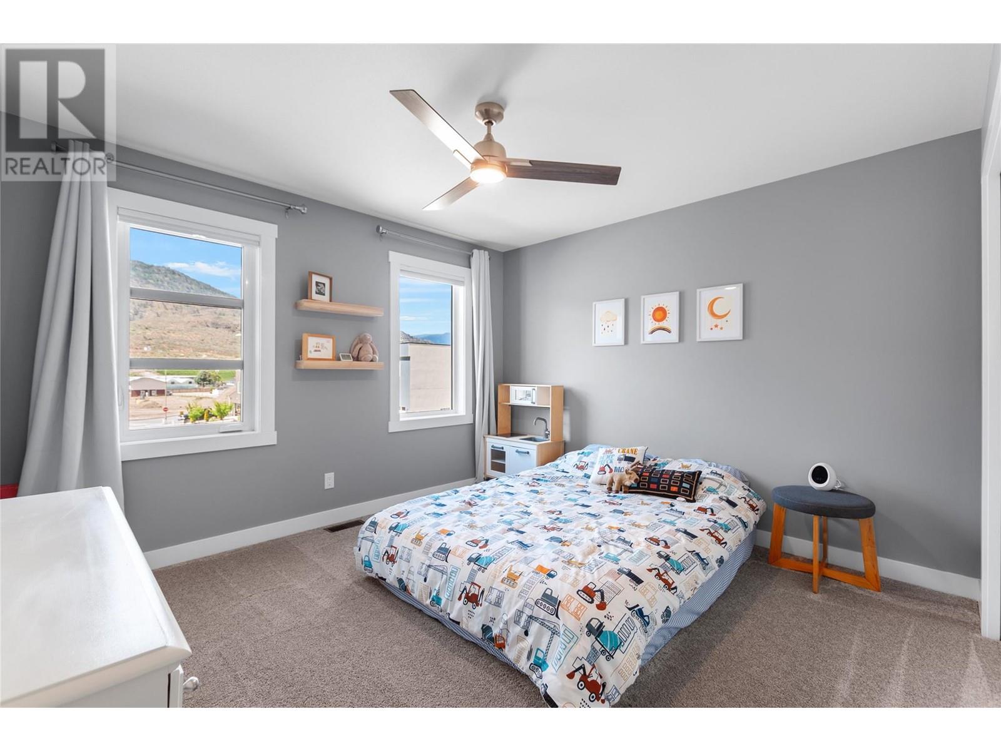17 Raven Court, Osoyoos
MLS® 10349687
CLICK TO VIEW VIDEO: Welcome to your future oasis in Osoyoos – a meticulously maintained 3-bdrm, 3-bthrm home, still carrying structural warranty, and free from monthly fees or restrictions. This is a home where every sunrise greets you with valley, vineyard & lake views, and where modern comfort is combined with the serene lifestyle that Osoyoos offers. The living area is bright & inviting, enhanced by 9 ft ceilings & a wired sound system to set the mood for any occasion. The expansive open-concept kitchen features a massive island & stylish two-tone cabinetry. The upgraded under-cabinet lighting adds functionality & ambiance, making it perfect for entertaining. Additional main floor features include: a convenient 2-piece powder room & direct access to the double car garage. Past the 12 ft double sliding doors the yard functions as an extension of the living space where outdoor dining is possible close to 6 mnths of the year, due to the amazing desert climate. Upstairs the primary bedroom offers breathtaking views & includes a spacious walk-in closet plus a beautifully designed ensuite bthrm, providing a private sanctuary within your home. Additionally the open, well designed second level encompasses a full bathroom & convenient laundry close to the 2nd and 3rd bedroom. Whether you are seeking mild winters or simply have the desire for a low maintenance modern home freeing up more time to enjoy the South Okanagan wine culture, golf and community, this is the place for you. (id:28299)Property Details
- Full Address:
- 17 Raven Court, Osoyoos, British Columbia
- Price:
- $ 700,000
- MLS Number:
- 10349687
- List Date:
- May 28th, 2025
- Neighbourhood:
- Osoyoos
- Lot Size:
- 0.07 ac
- Year Built:
- 2019
- Taxes:
- $ 3,476
Interior Features
- Bedrooms:
- 3
- Bathrooms:
- 3
- Flooring:
- Carpeted, Vinyl
- Air Conditioning:
- Central air conditioning
- Heating:
- See remarks
- Basement:
- Crawl space
Building Features
- Architectural Style:
- Contemporary
- Storeys:
- 2
- Sewer:
- Municipal sewage system
- Water:
- Municipal water
- Roof:
- Other, Unknown
- Zoning:
- Unknown
- Exterior:
- Stucco
- Garage:
- Attached Garage, Street, See Remarks
- Garage Spaces:
- 4
- Ownership Type:
- Freehold
- Taxes:
- $ 3,476
Floors
- Finished Area:
- 2044 sq.ft.
- Rooms:
Land
- View:
- City view, Lake view, Mountain view, Valley view, Unknown
- Lot Size:
- 0.07 ac
Neighbourhood Features
- Amenities Nearby:
- Family Oriented, Pets Allowed, Rentals Allowed
Ratings
Commercial Info
Agent: Brenden Flundra
Location
Related Listings
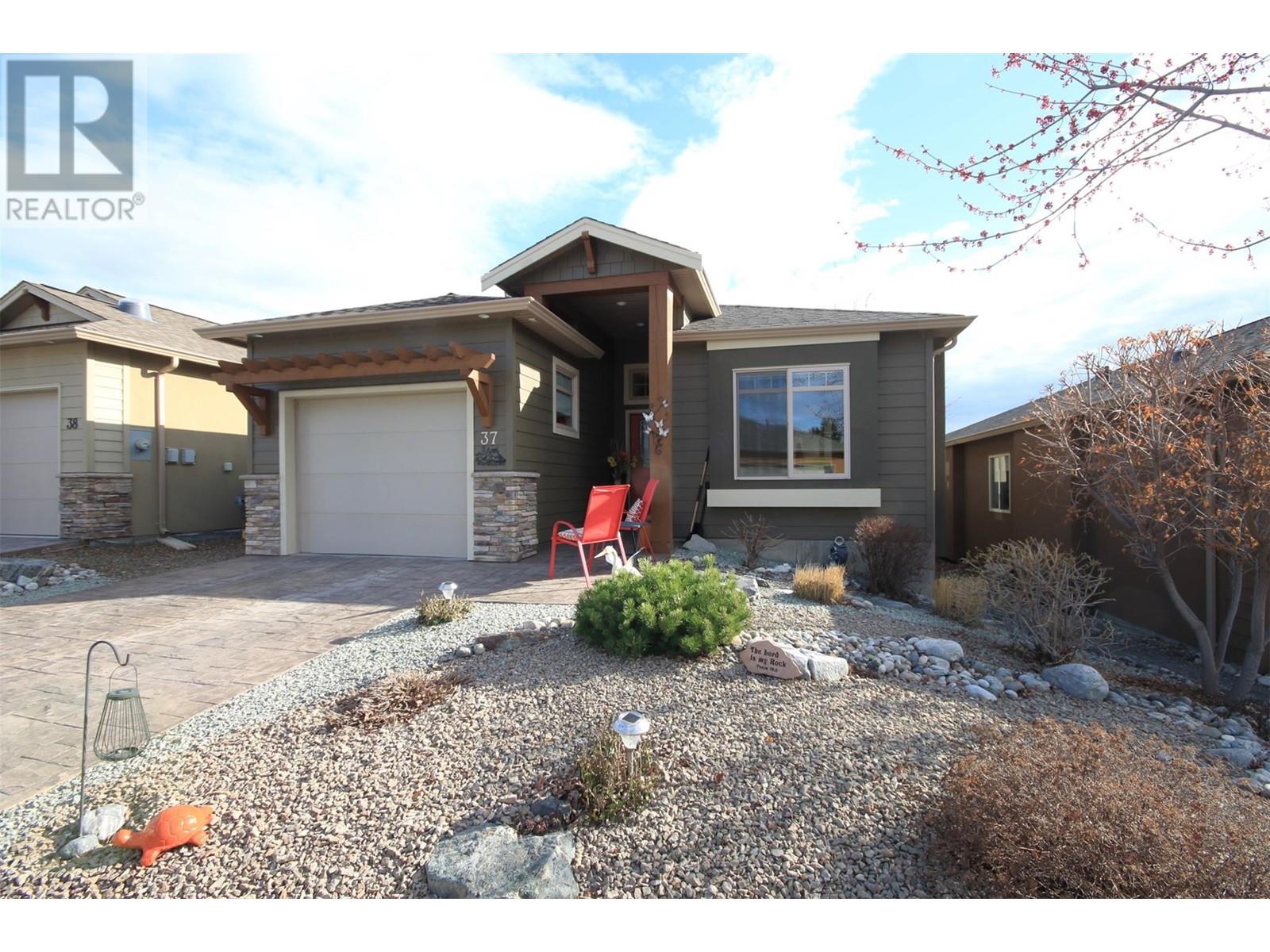 Active
Active
37 6833 Meadows Drive, Oliver
$664,900MLS® 10307859
2 Beds
2 Baths
1352 SqFt
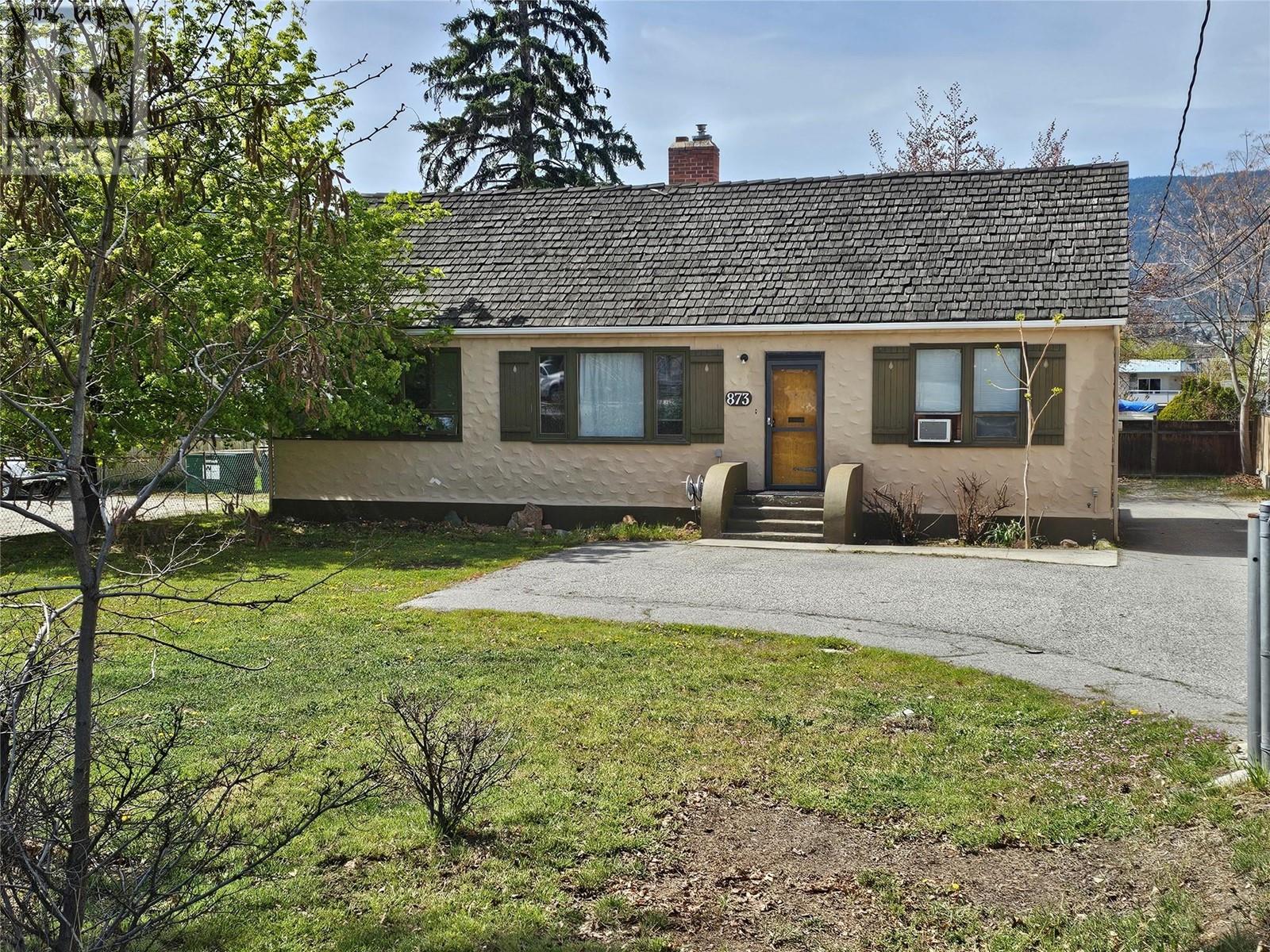 Active
Active
873 MAIN Street, Penticton
$699,900MLS® 10310807
3 Beds
3 Baths
2362 SqFt
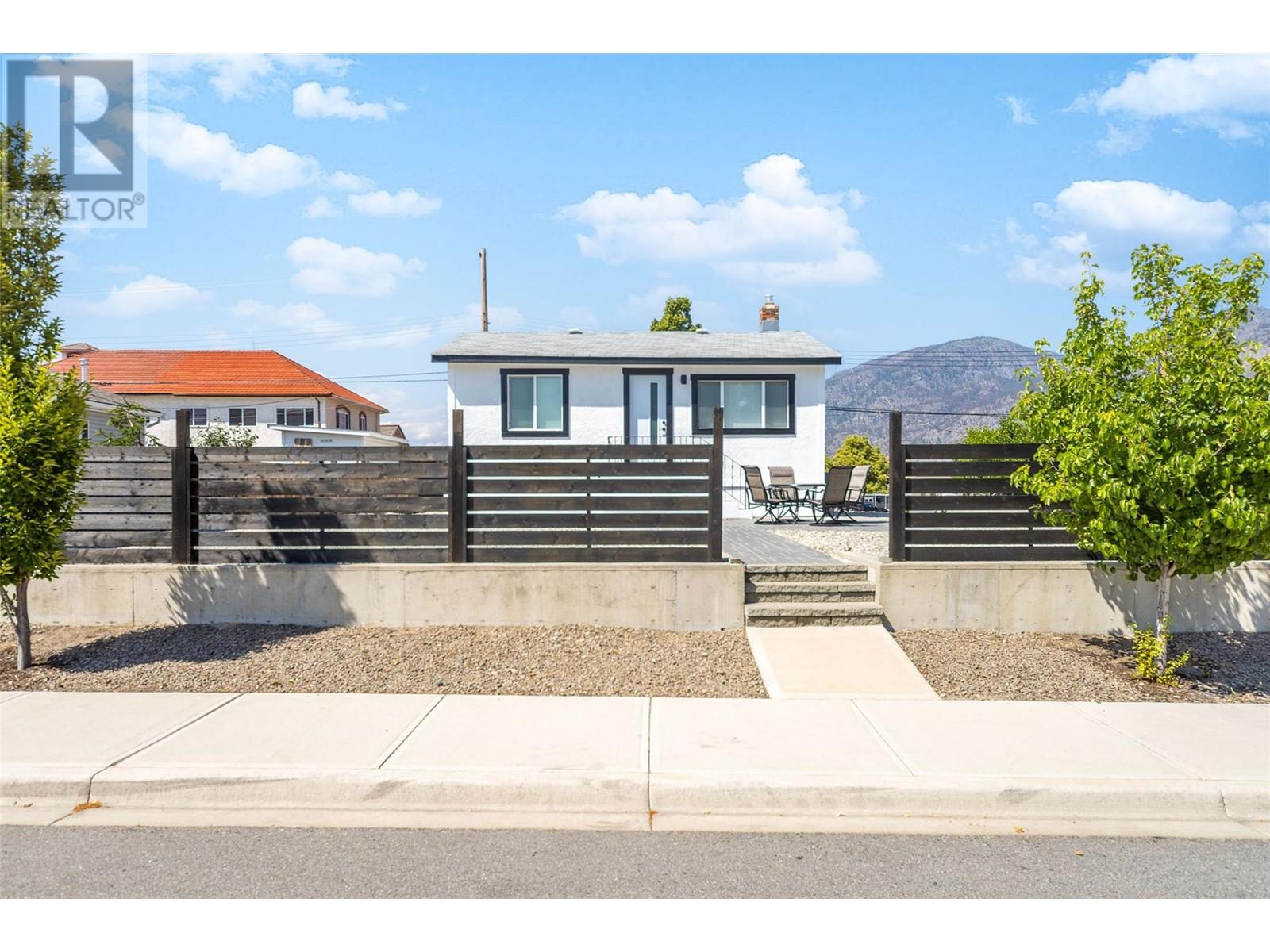 Active
Active
8706 74th Avenue, Osoyoos
$639,900MLS® 10321524
2 Beds
2 Baths
1262 SqFt
 Active
Active
930 Vernon Avenue, Penticton
$619,900MLS® 10322182
2 Beds
1 Baths
1103 SqFt


