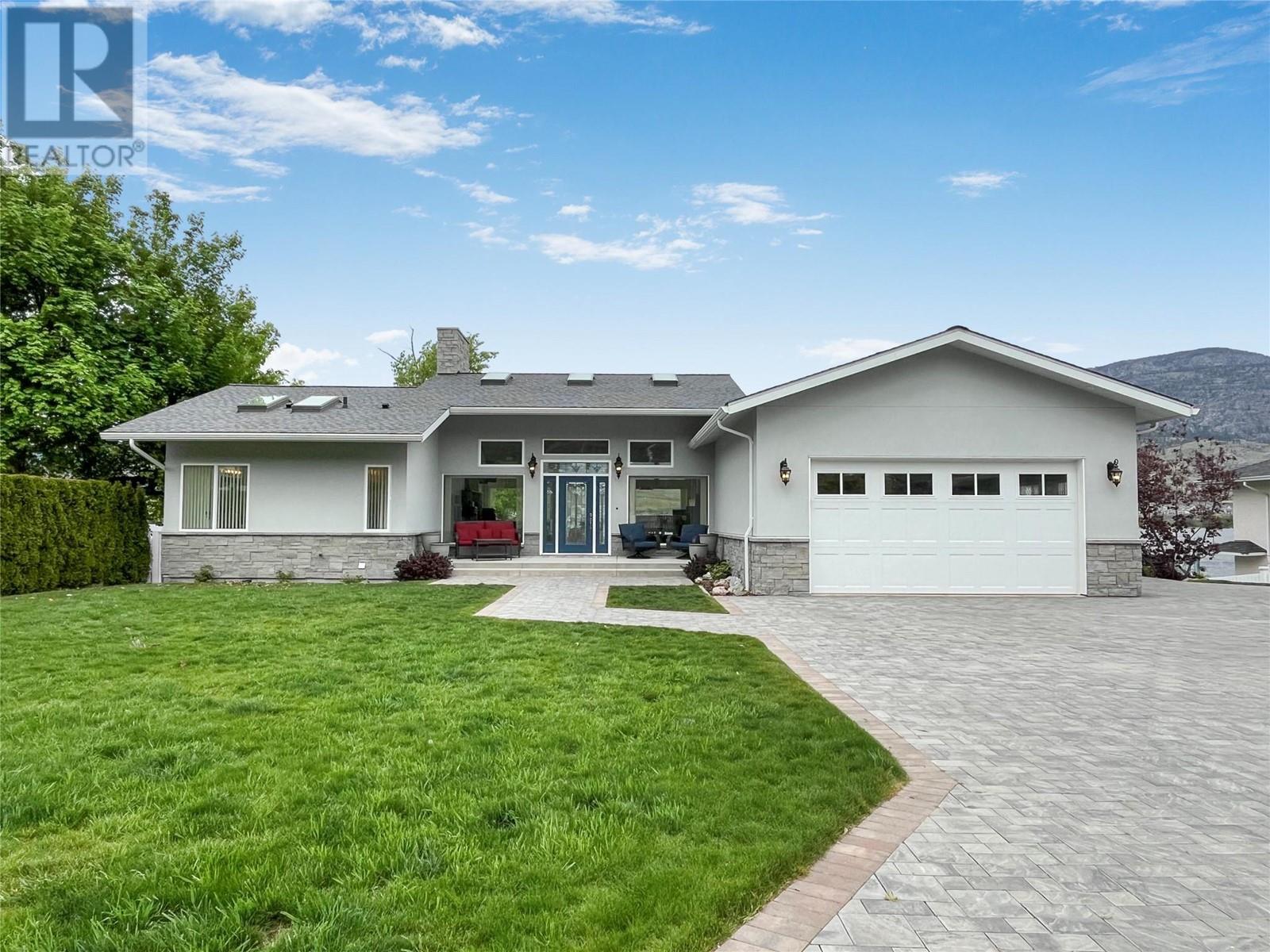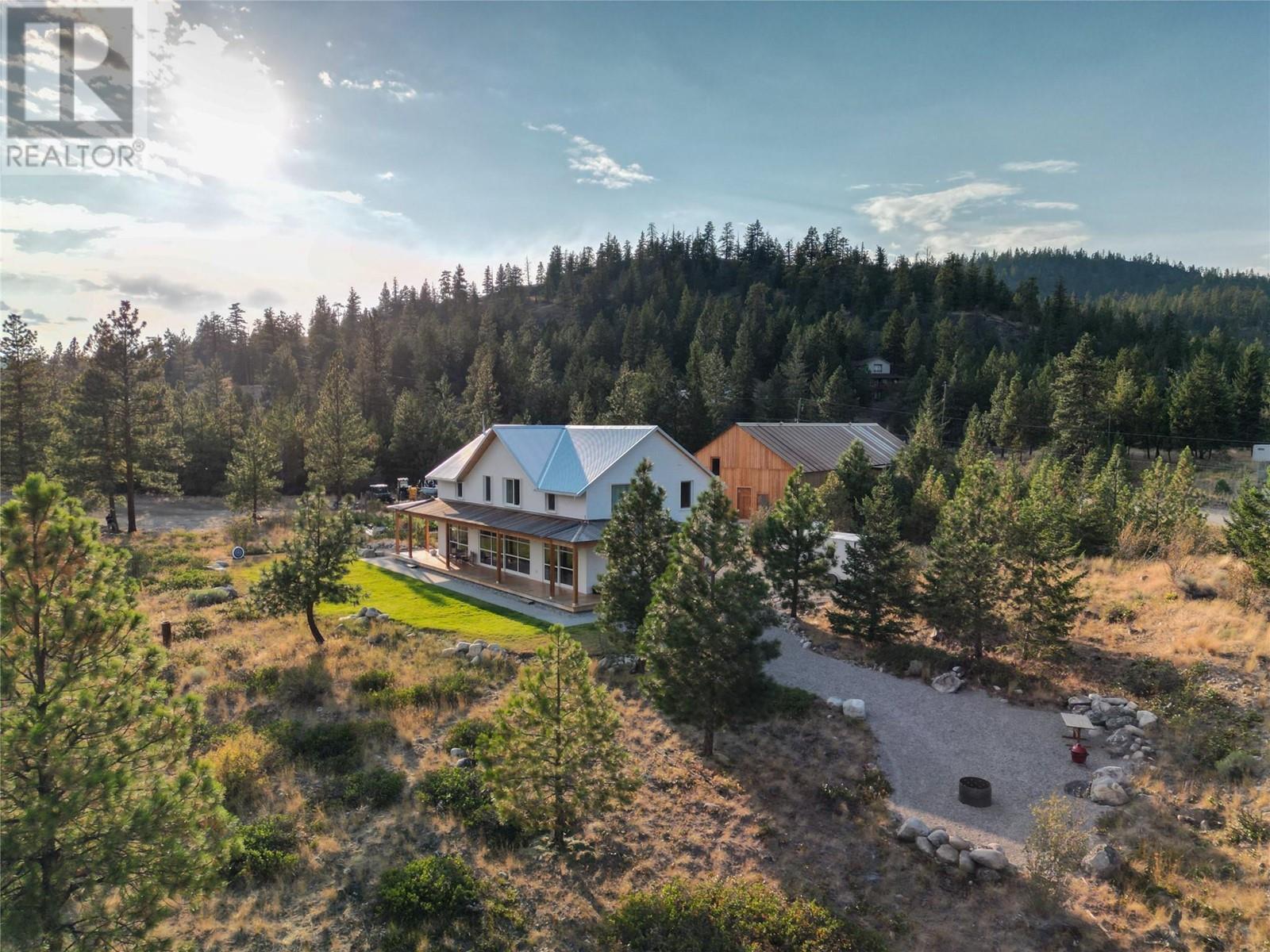18205 87th Street, Osoyoos
MLS® 10347056
Welcome home to unparalleled elegance at this custom-built ranch-style lakefront residence in coveted Osoyoos. Completely rebuilt in 2014, this sophisticated yet inviting home captures breathtaking panoramic lake and valley views- perfect for enjoying peaceful sunrises each morning. Vaulted ceilings throughout home w/skylights fill home with natural light. Rich hardwood floors unite the open-concept main floor. Gourmet kitchen features custom cabinetry, granite counters, spacious pantry, and premium Jenn Air appliances including built-in cooktop, double wall oven, wine fridge, and recessed LED lighting. Relax by the cozy wood-burning fireplace or step onto the expansive full-length balcony to watch stunning sunrises and sunsets. The walkout basement with kitchenette cabinetry adds flexible living space, ideal for guests or recreation. Additional highlights include attached double and detached triple garages, interlocking brick driveway, lakeside storage shed, removable dock with w/boatlift & personal watercraft lift. Situated in a friendly no-through-street community close to amenities, this property perfectly blends luxurious lakeside living with comfort and convenience. (id:28299)Property Details
- Full Address:
- 18205 87th Street, Osoyoos, British Columbia
- Price:
- $ 3,450,000
- MLS Number:
- 10347056
- List Date:
- May 8th, 2025
- Neighbourhood:
- Osoyoos
- Lot Size:
- 0.52 ac
- Year Built:
- 1966
- Taxes:
- $ 8,157
Interior Features
- Bedrooms:
- 3
- Bathrooms:
- 3
- Appliances:
- Refrigerator, Cooktop - Electric, Dishwasher, Wine Fridge, Microwave, Hood Fan, See remarks, Washer & Dryer
- Flooring:
- Tile, Hardwood, Carpeted
- Air Conditioning:
- Wall unit, Heat Pump
- Heating:
- Heat Pump, Baseboard heaters
- Fireplaces:
- 1
- Fireplace Type:
- Wood, Conventional
Building Features
- Architectural Style:
- Ranch
- Storeys:
- 2
- Sewer:
- Municipal sewage system
- Water:
- Municipal water
- Roof:
- Asphalt shingle, Unknown
- Zoning:
- Residential
- Exterior:
- Stone, Stucco
- Garage:
- Attached Garage, Detached Garage, RV, See Remarks, Heated Garage
- Garage Spaces:
- 5
- Ownership Type:
- Freehold
- Taxes:
- $ 8,157
Floors
- Finished Area:
- 2805 sq.ft.
- Rooms:
Land
- View:
- Lake view, Mountain view, Valley view, View of water, View (panoramic), Unknown
- Lot Size:
- 0.52 ac
- Water Frontage Type:
- Waterfront on lake
Neighbourhood Features
- Amenities Nearby:
- Rural Setting
Ratings
Commercial Info
Agent: Tim Down
Location














