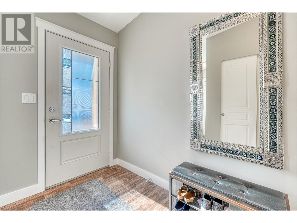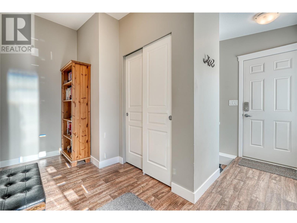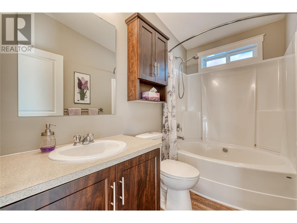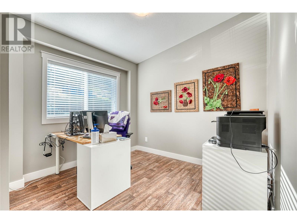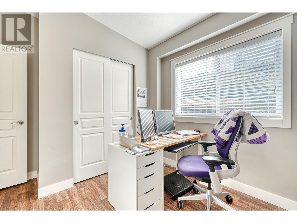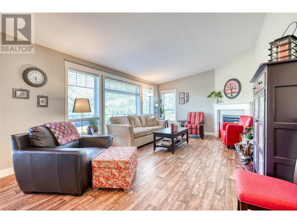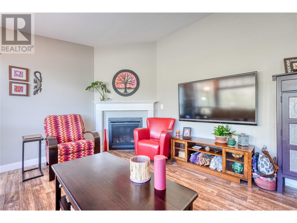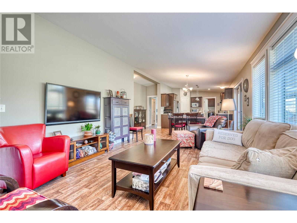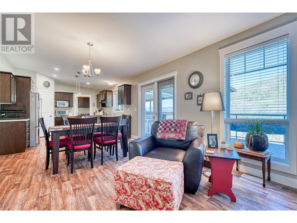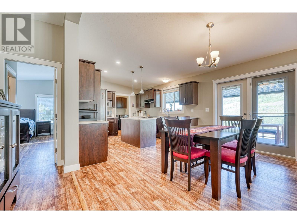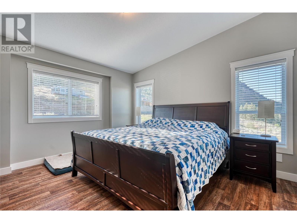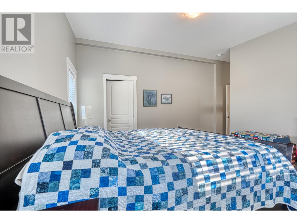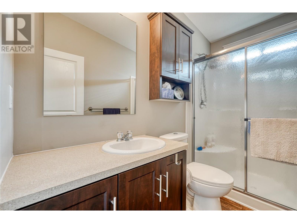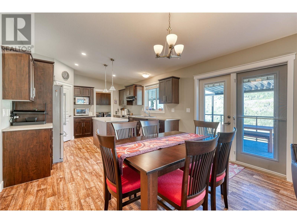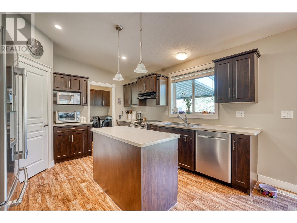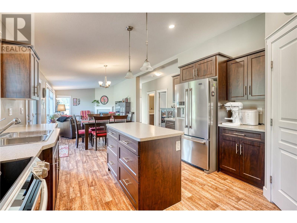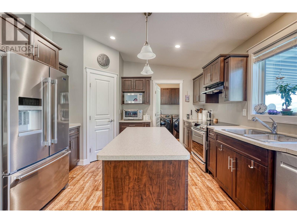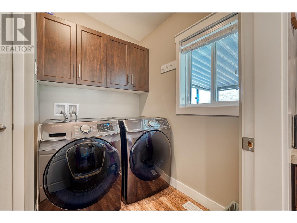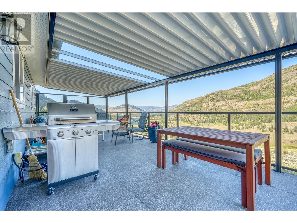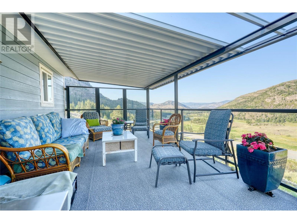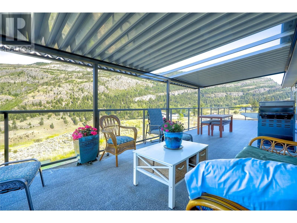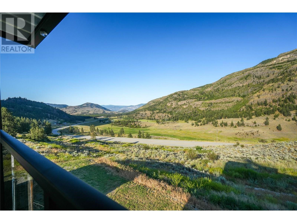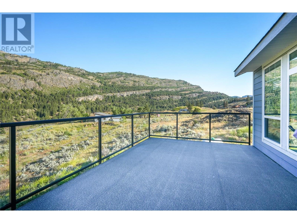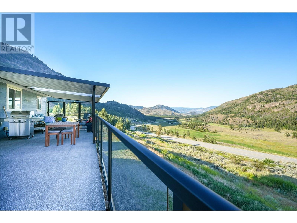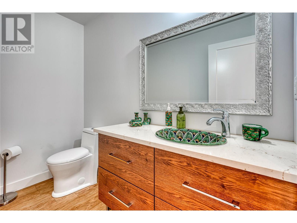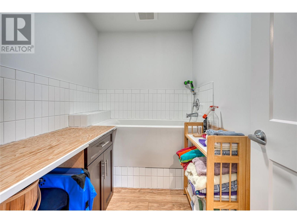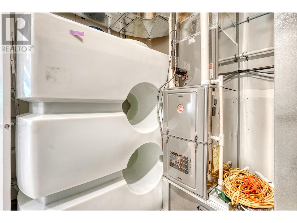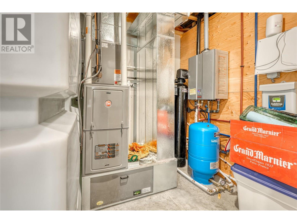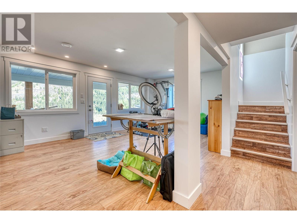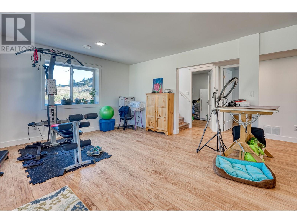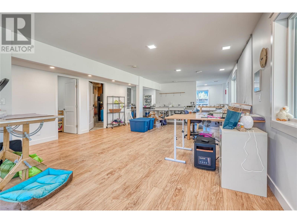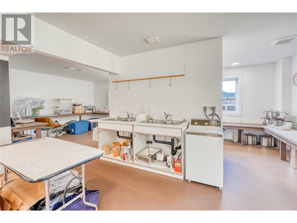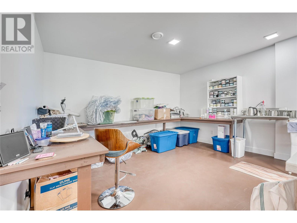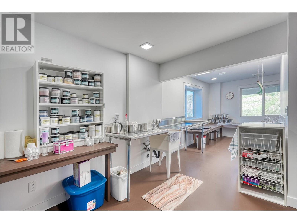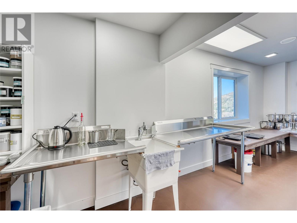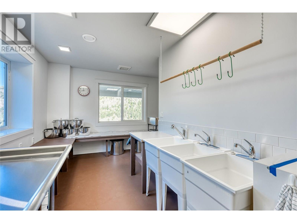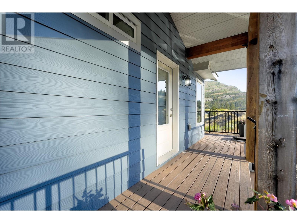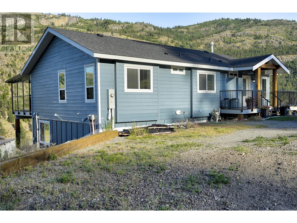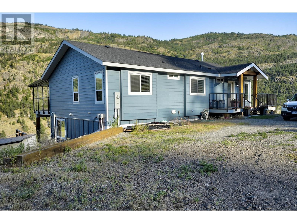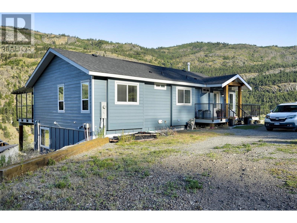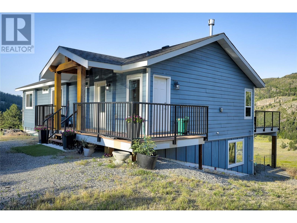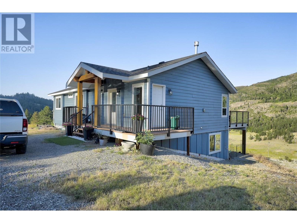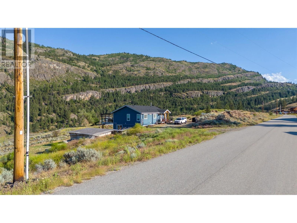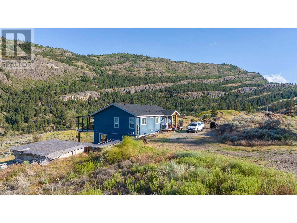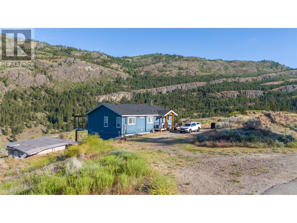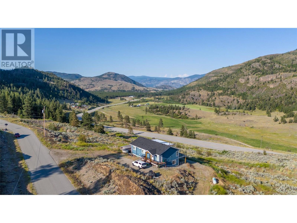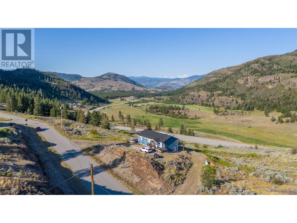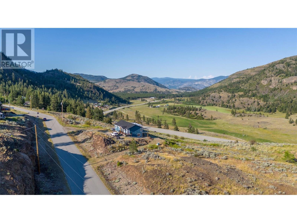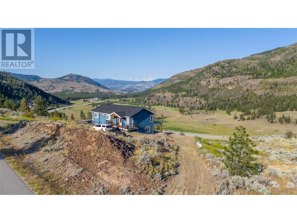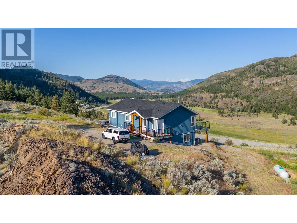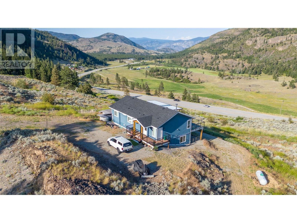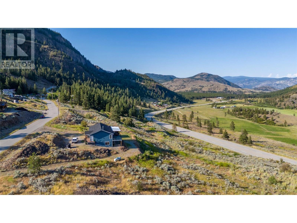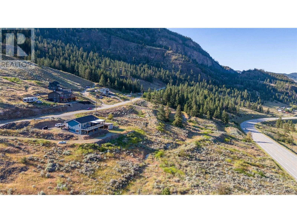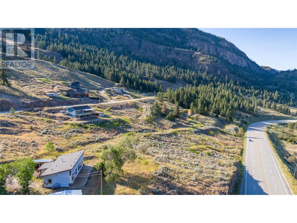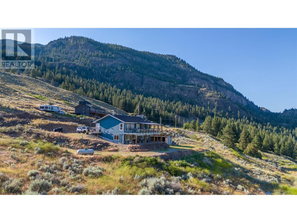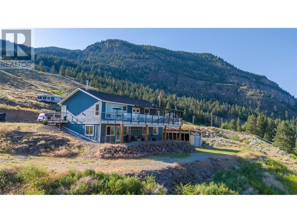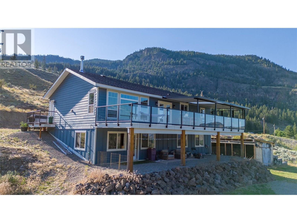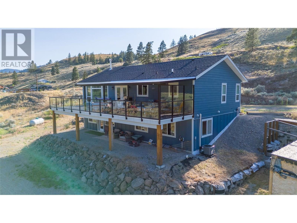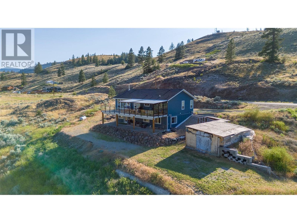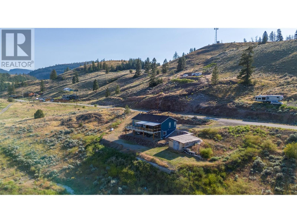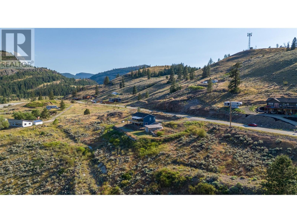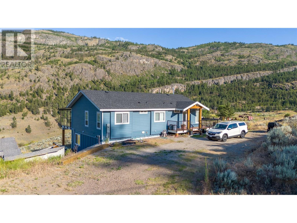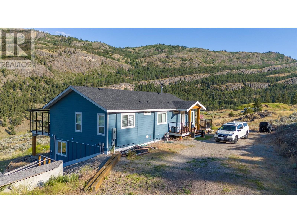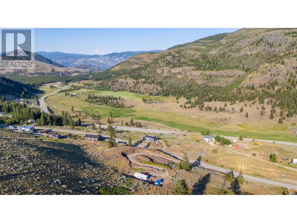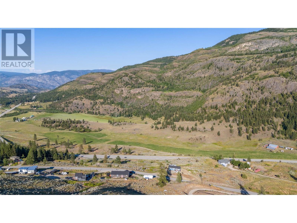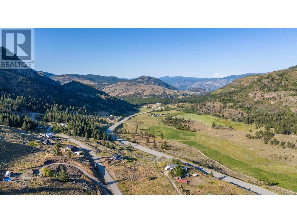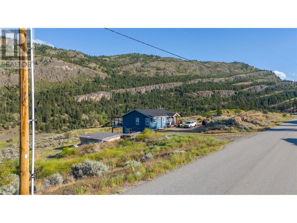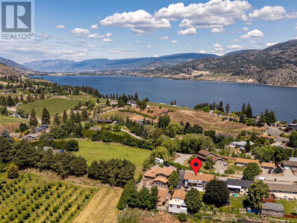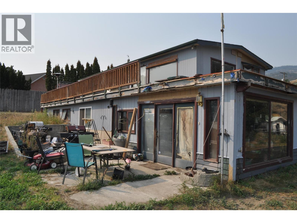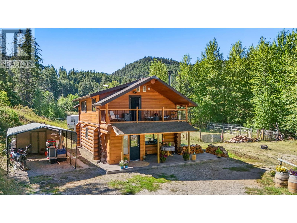189 Resolute Road, Kaleden
MLS® 10355179
Experience the ultimate lifestyle in this stunning rancher with a full walk-out basement, nestled in the serene Marron Valley. This home offers breathtaking mountain & valley views from every window, immersing you in nature from the moment you step inside. The main floor features an inviting open-concept design, where the kitchen seamlessly flows into the dining area & cozy living room, complete with a gas fireplace & large windows that fill the space with natural light and stunning views. Step outside to the expansive covered deck with a gas BBQ hookup – the perfect spot to savor your morning coffee or unwind in the evening as the sun sets over the valley. The main floor also includes a spacious primary bdrm with an ensuite bath, a second bedroom, a main bath with a relaxing soaker tub, & a convenient laundry room. The lower level offers a 2-piece bathroom, dog wash station, utility room, & a large versatile space ready for your personal touch. The walk-out basement allows you to design the ideal setup for your family’s lifestyle & needs. Situated on just under 2.5 acres, this property provides plenty of space for your family to enjoy the outdoors. Conveniently located, the area offers incredible hiking trails, lakes, golf & Apex Mountain Ski Hill is a short drive for winter activities. This is more than a home – it's a gateway to a year-round Okanagan lifestyle & perfect for outdoor enthusiasts. (id:28299)Property Details
- Full Address:
- 189 Resolute Road, Kaleden, British Columbia
- Price:
- $ 795,000
- MLS Number:
- 10355179
- List Date:
- July 8th, 2025
- Neighbourhood:
- Kaleden/Okanagan Falls Rural
- Lot Size:
- 2.48 ac
- Year Built:
- 2018
- Taxes:
- $ 2,502
Interior Features
- Bedrooms:
- 2
- Bathrooms:
- 3
- Appliances:
- Washer, Refrigerator, Oven - Electric, Range - Electric, Dishwasher, Dryer, Microwave
- Flooring:
- Vinyl
- Air Conditioning:
- Central air conditioning
- Heating:
- Forced air
- Fireplaces:
- 1
- Fireplace Type:
- Gas, Unknown
Building Features
- Architectural Style:
- Other
- Storeys:
- 2
- Foundation:
- Insulated Concrete Forms
- Sewer:
- Septic tank
- Water:
- Cistern, Well
- Roof:
- Asphalt shingle, Unknown
- Zoning:
- Unknown
- Exterior:
- Other
- Garage:
- Oversize, Additional Parking
- Ownership Type:
- Freehold
- Taxes:
- $ 2,502
Floors
- Finished Area:
- 2592 sq.ft.
- Rooms:
Land
- Lot Size:
- 2.48 ac
Neighbourhood Features
Ratings
Commercial Info
Agent: Paul Grewal
Location


