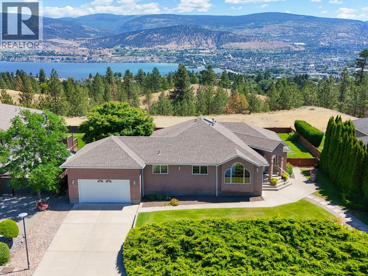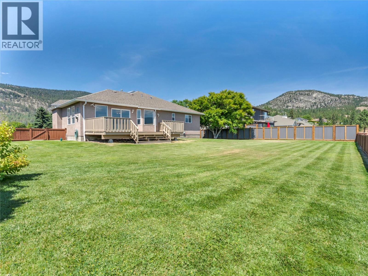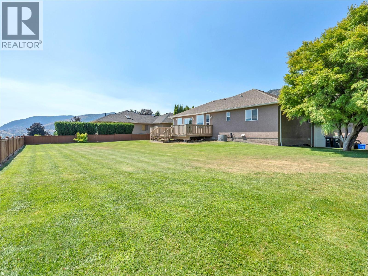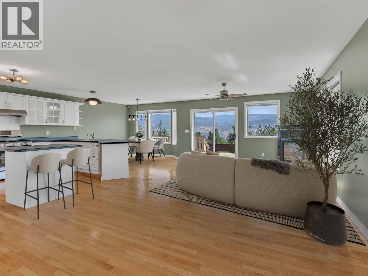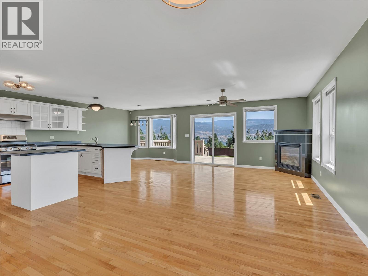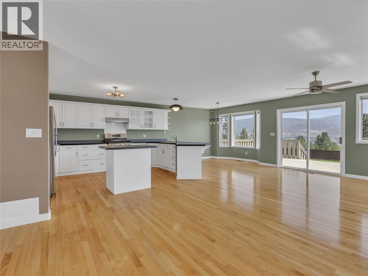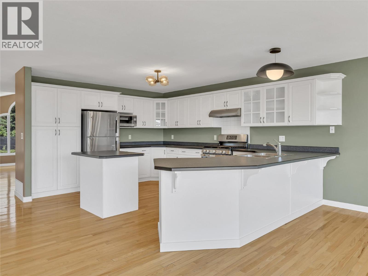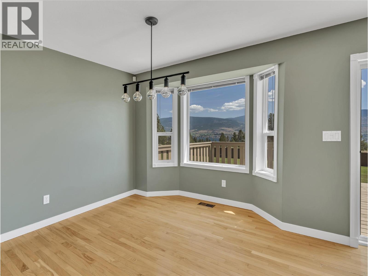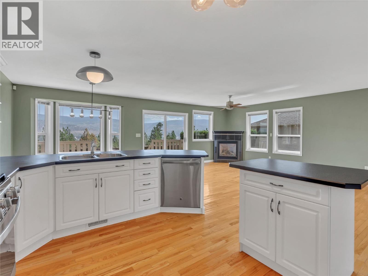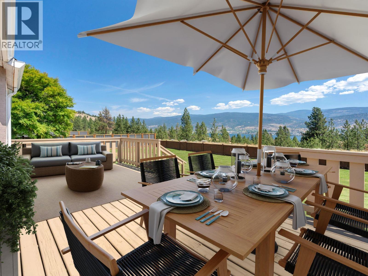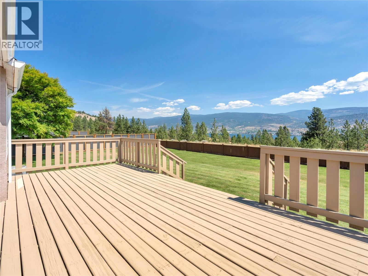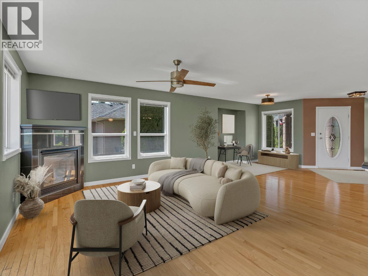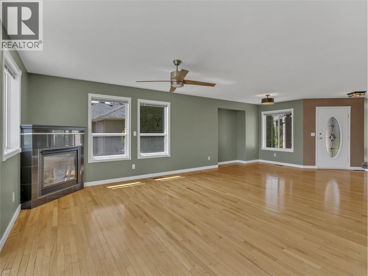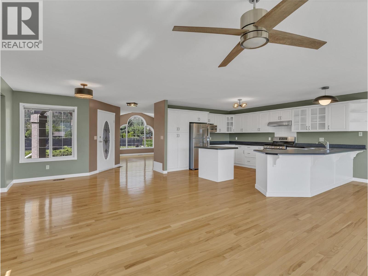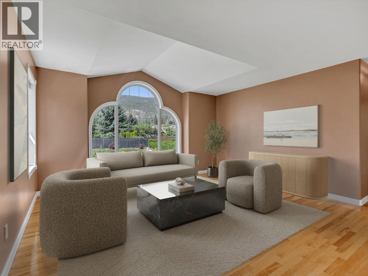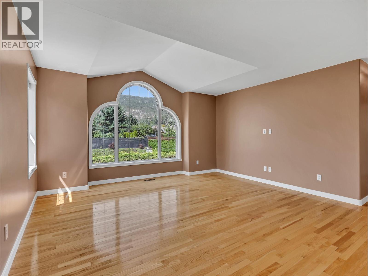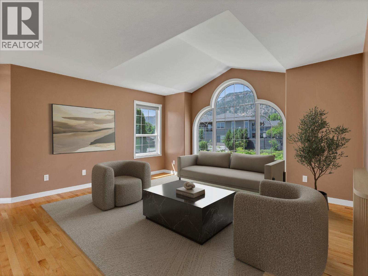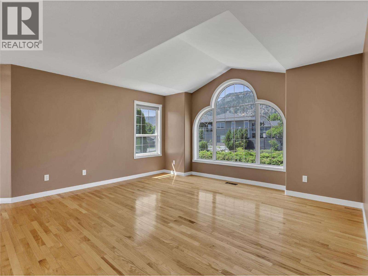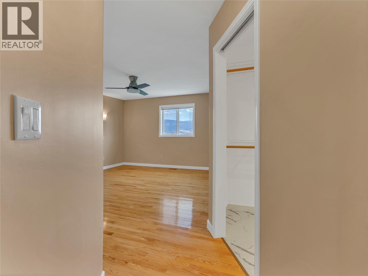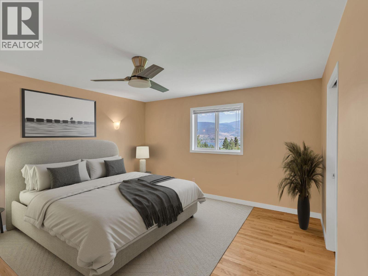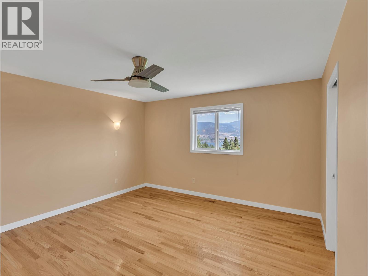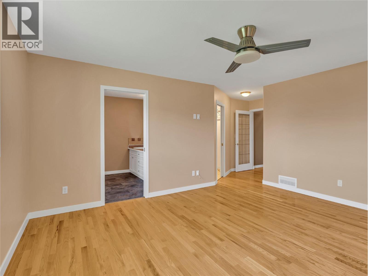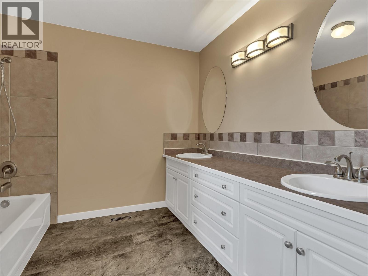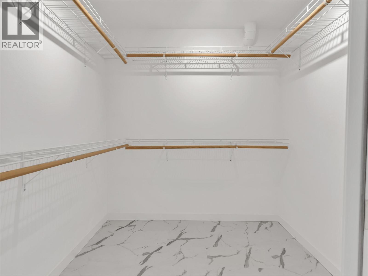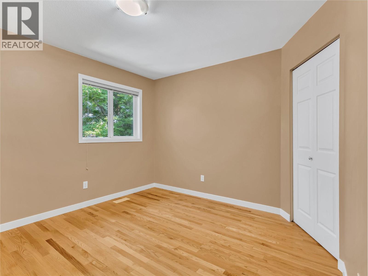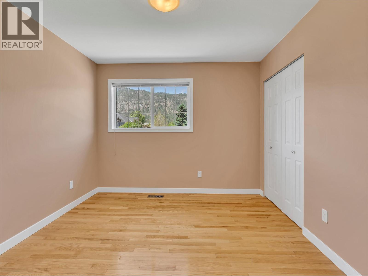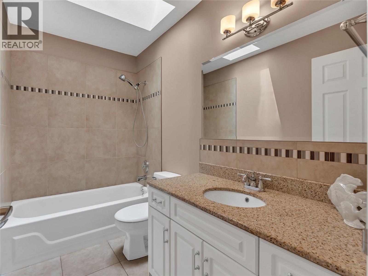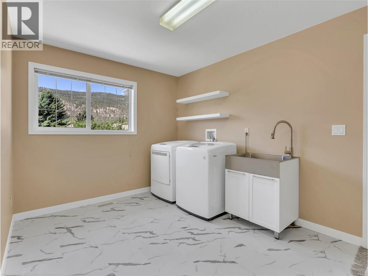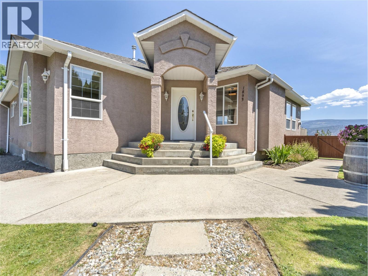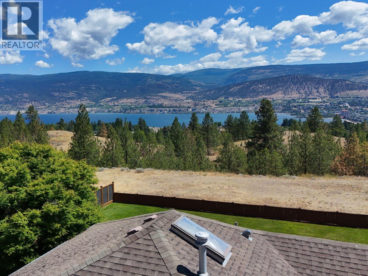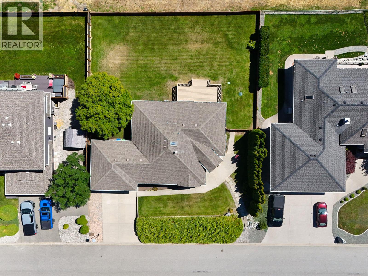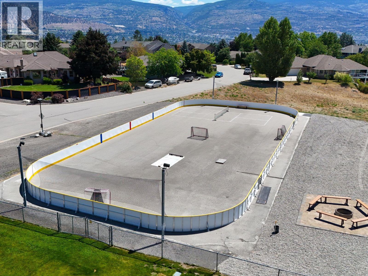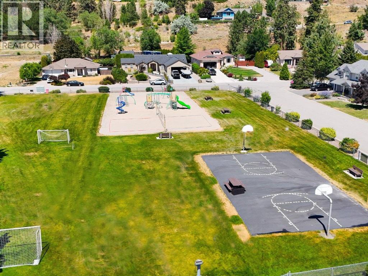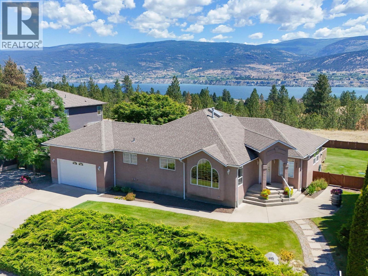1893 SANDSTONE Drive, Penticton
MLS® 10370314
OPEN HOUSE SAT. FEB 7TH 10:30AM-12NOON. ENTERTAIN IN STYLE IN THIS ONE-LEVEL WALKOUT RANCHER. Set above the city in Penticton’s sought-after West Bench neighbourhood, this East-facing rancher offers panoramic views of Okanagan Lake, Munson Mountain, & the city skyline – your own private slice of paradise! This 3 bed, 2 bath home offers over $30K in recent upgrades & features a bright, open-concept floor plan with hardwood flooring throughout. The spacious living room with gas fireplace, dining area, & a large kitchen with gas stove all take full advantage of the stunning lake views. Step out onto the expansive deck – perfect for entertaining or soaking in the sun. Then wander into the beautifully landscaped, fully fenced backyard ideal for kids, pets, gardening, or simply relaxing – there are endless possibilities here! The comfortable family room adds extra space to unwind, while the generous primary suite features a 5pc ensuite & walk-in closet. Two additional bedrooms, a 4pc main bath, a large laundry room, & a double garage with high ceilings & mezzanine storage complete the package. Located in a quiet, family-friendly community just minutes from Okanagan Lake & downtown Penticton. Residents enjoy access to a large playground, outdoor hockey rink, & nearby trails for walking, biking, & exploring. Bonus No Speculation Tax here! Total sq.ft. calculations are based on the exterior dimensions of the building at each floor level & inc. all interior walls & must be verified by the buyer if deemed important. (id:28299)Property Details
- Full Address:
- 1893 SANDSTONE Drive, Penticton, British Columbia
- Price:
- $ 1,048,000
- MLS Number:
- 10370314
- List Date:
- December 1st, 2025
- Neighbourhood:
- Husula/West Bench/Sage Mesa
- Lot Size:
- 0.27 ac
- Year Built:
- 1997
- Taxes:
- $ 4,146
Interior Features
- Bedrooms:
- 3
- Bathrooms:
- 2
- Appliances:
- Washer, Refrigerator, Range - Gas, Dishwasher, Dryer, Hood Fan
- Flooring:
- Hardwood, Ceramic Tile, Vinyl
- Air Conditioning:
- Central air conditioning
- Heating:
- Forced air, See remarks
- Fireplaces:
- 1
- Fireplace Type:
- Gas, Unknown
- Basement:
- Crawl space
Building Features
- Architectural Style:
- Ranch
- Storeys:
- 1
- Sewer:
- Septic tank
- Water:
- Co-operative Well, Irrigation District
- Roof:
- Asphalt shingle, Unknown
- Exterior:
- Stucco
- Garage:
- Attached Garage
- Garage Spaces:
- 6
- Ownership Type:
- Freehold
- Taxes:
- $ 4,146
- Stata Fees:
- $ 62
Floors
- Finished Area:
- 1897 sq.ft.
- Rooms:
Land
- View:
- City view, Lake view, Mountain view, Valley view, View of water, View (panoramic)
- Lot Size:
- 0.27 ac
Neighbourhood Features
- Amenities Nearby:
- Family Oriented, Pets Allowed
Ratings
Commercial Info
Agent: Shannon Simpson
Location
Related Listings
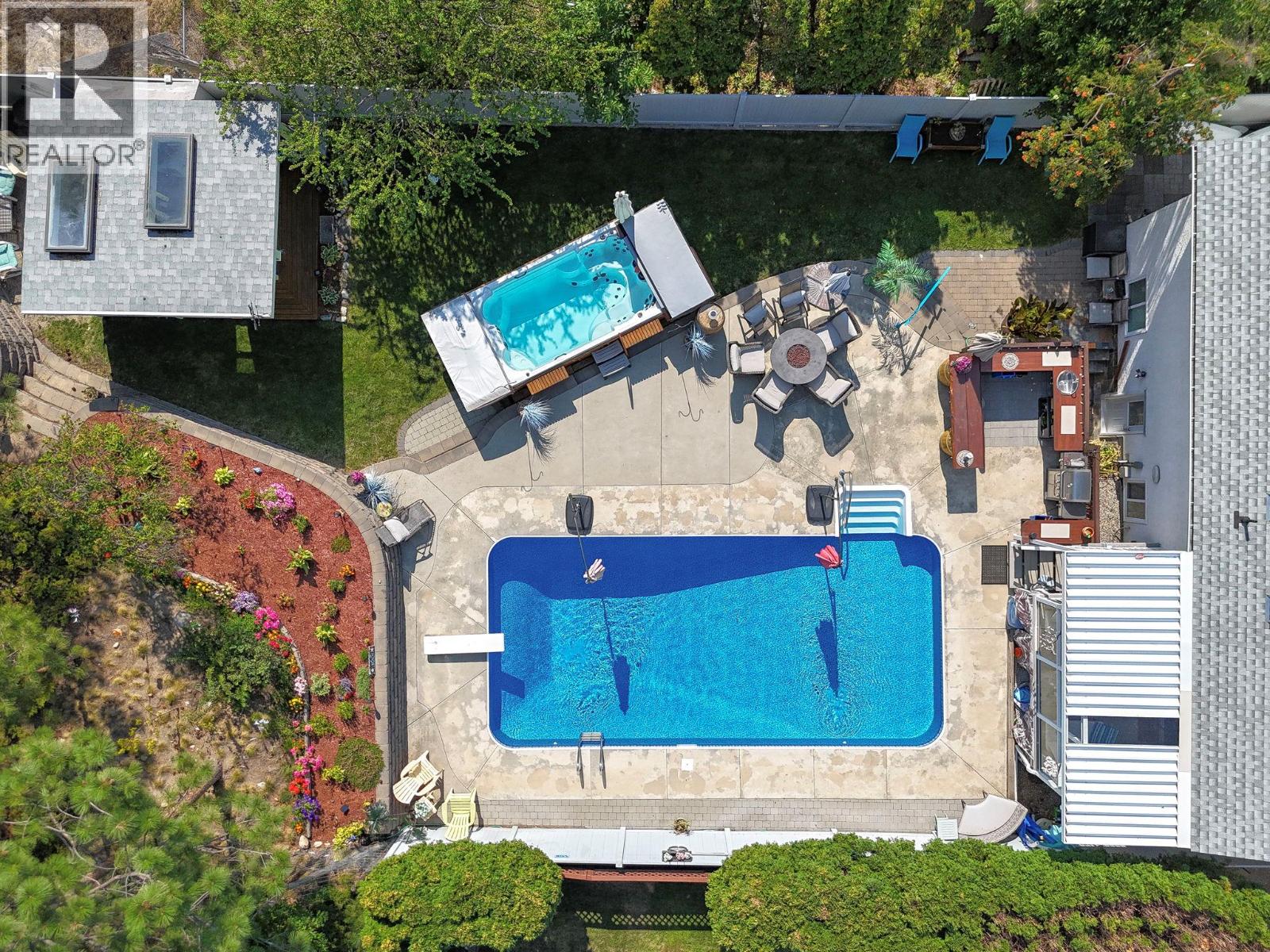 Active
Active
1742 DUNCAN Avenue E, Penticton
$949,000MLS® 10360654
4 Beds
3 Baths
2303 SqFt
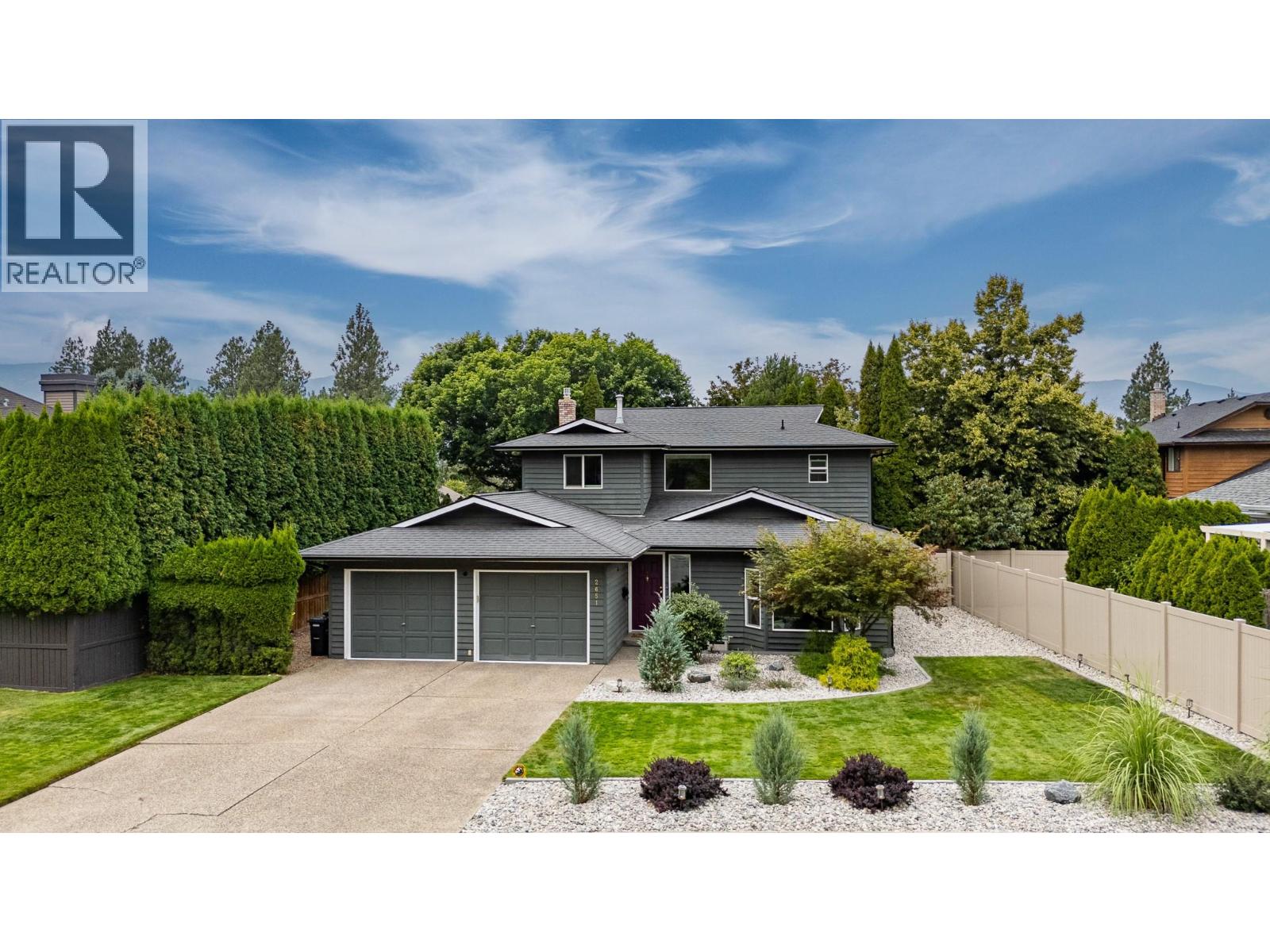 Active
Active
2651 Evergreen Drive, Penticton
$999,000MLS® 10371040
3 Beds
3 Baths
2187 SqFt
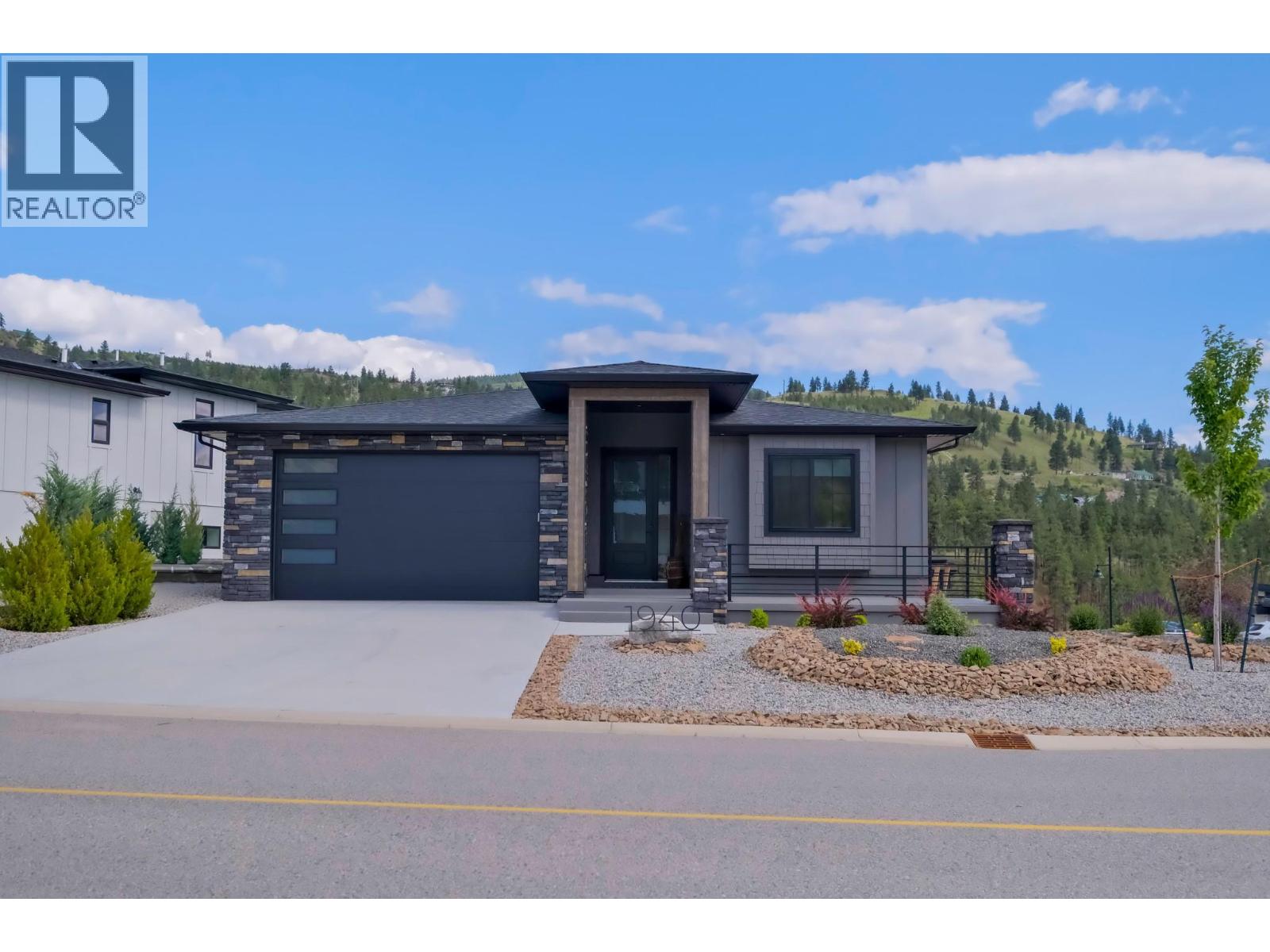 Active
Active
1940 HARRIS Drive, Penticton
$999,000MLS® 10371093
3 Beds
2 Baths
1574 SqFt
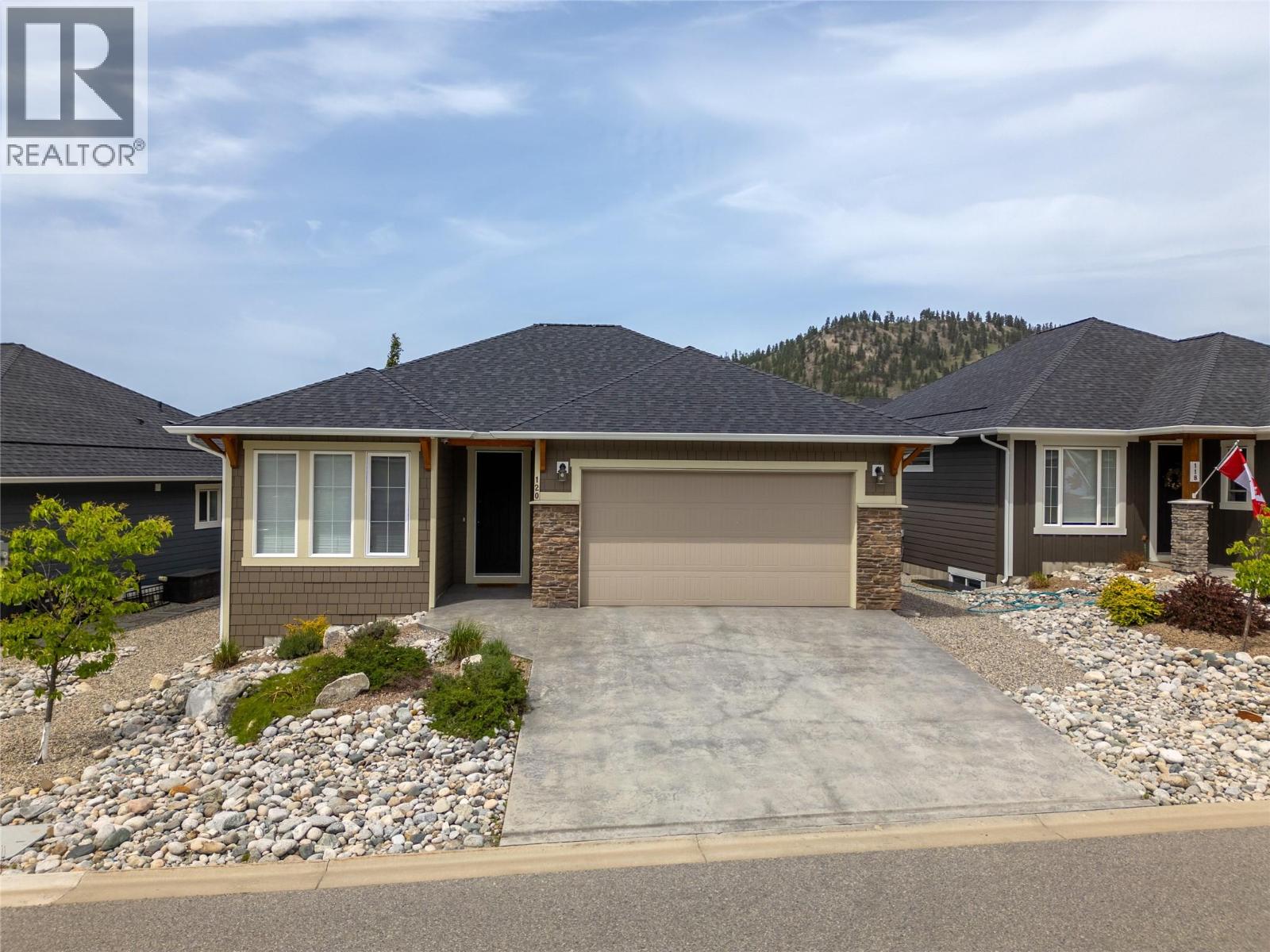 Active
Active
120 Sendero Crescent, Penticton
$999,000MLS® 10372556
4 Beds
3 Baths
2468 SqFt


