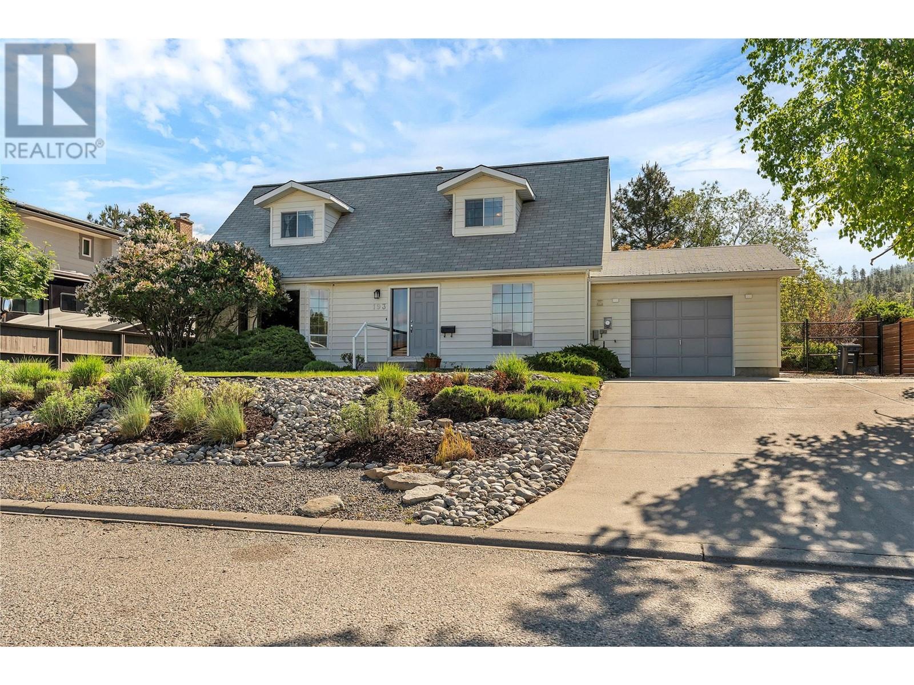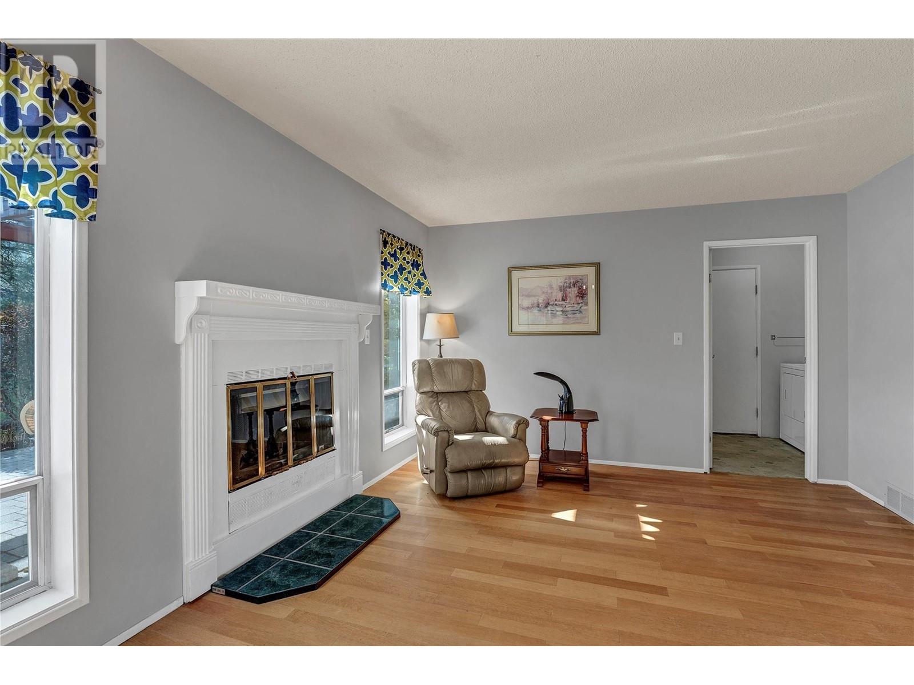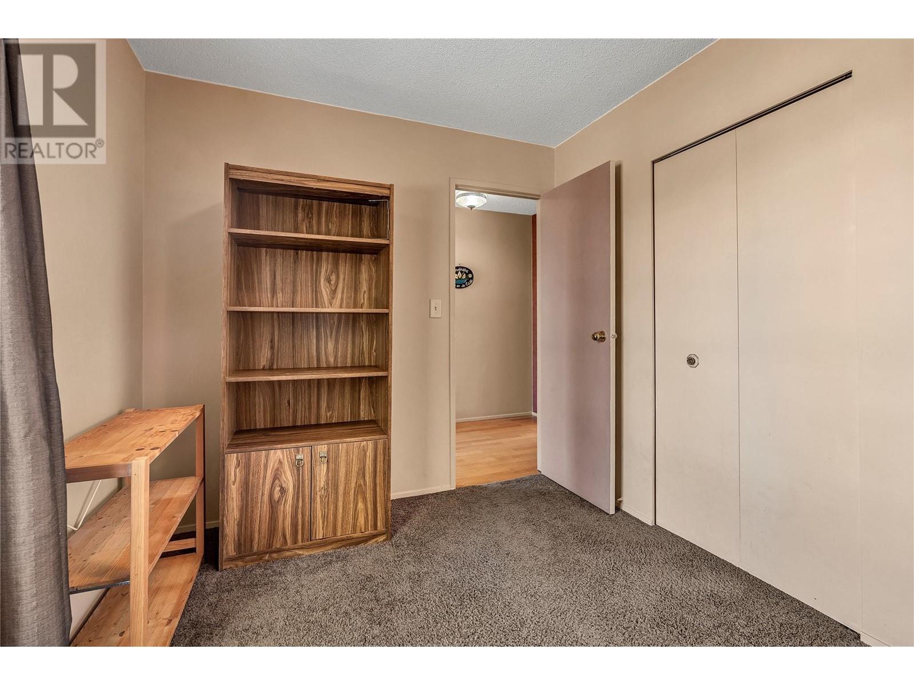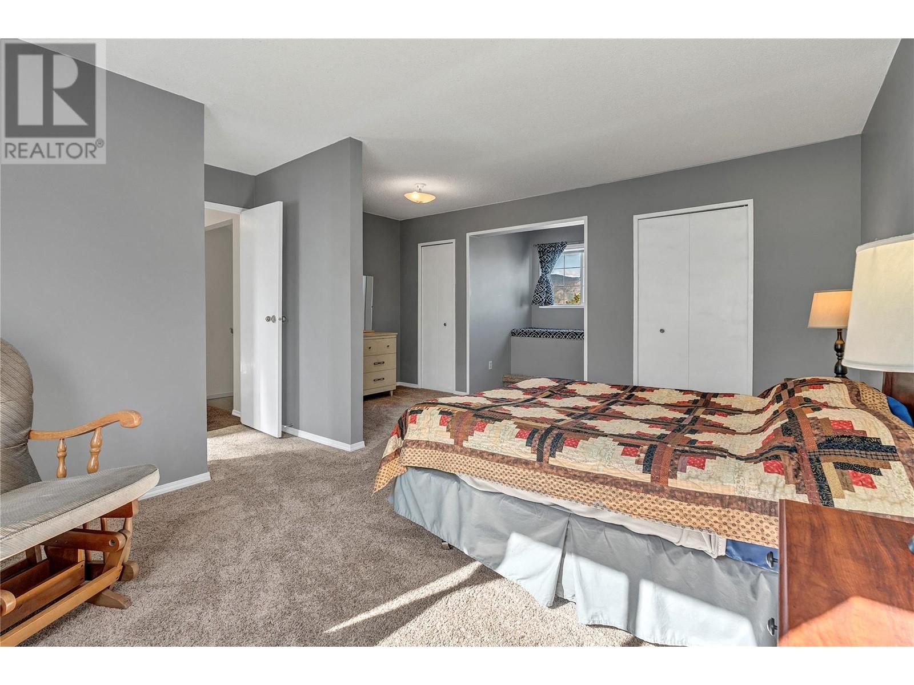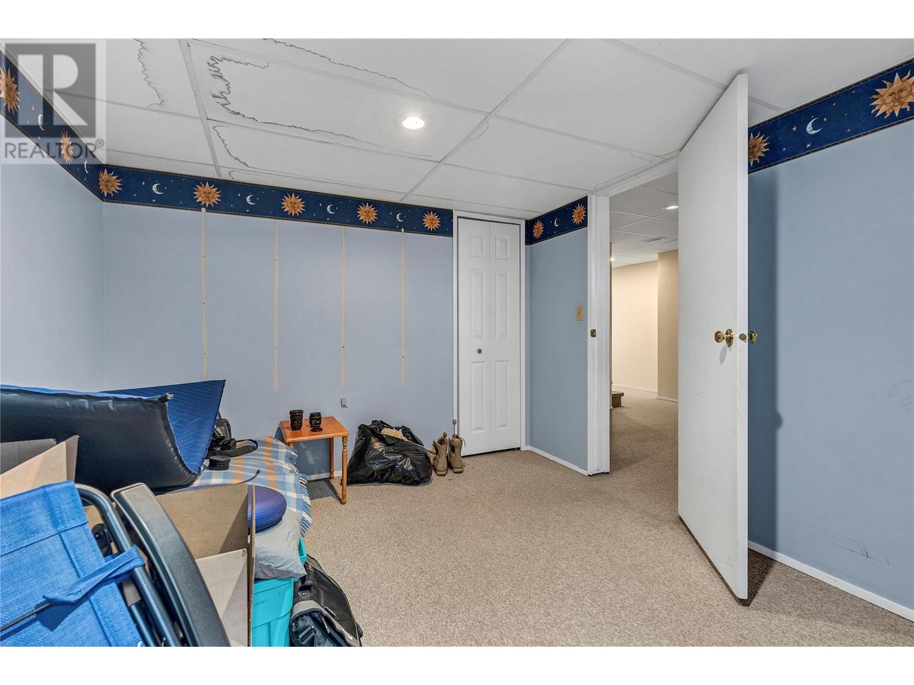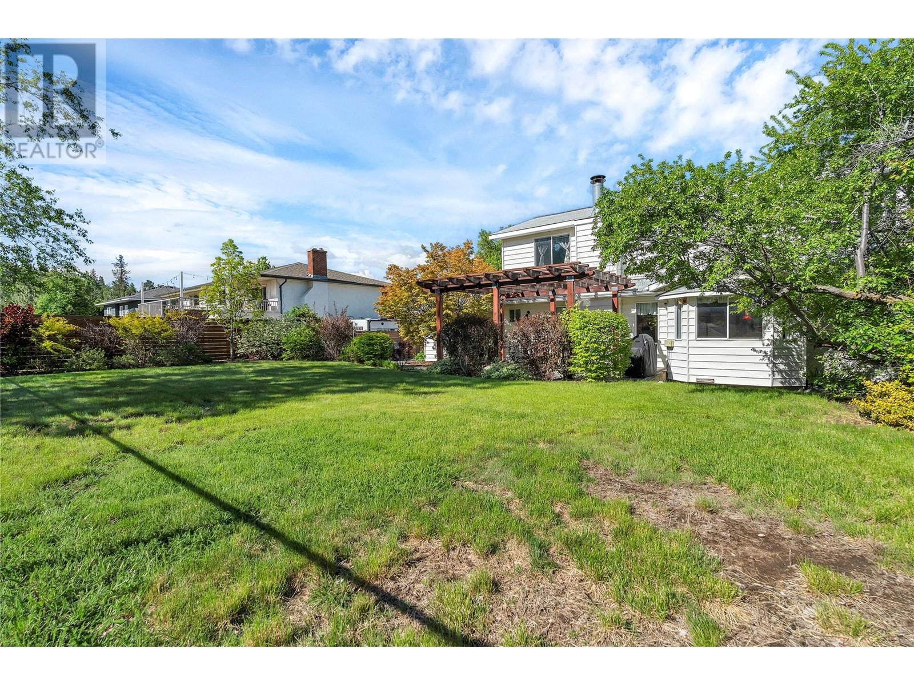193 Westview Drive, Penticton
MLS® 10347893
***OPEN HOUSE – SATURDAY, MAY 17TH 12:30PM TO 2:00PM*** Welcome to 193 Westview Drive, sitting high atop one of Penticton’s finest and most desirable neighbourhoods. Spread over 2700 sqft this 5-bedroom, 4-bathroom home is the perfect family home. With 2 bedrooms upstairs, including the primary with a 3pc ensuite, large closets and dormer windows, 1 bedroom on the main floor and another 2 on the lower level there is plenty of elbow room for everyone to spread out. The main floor features 2 living rooms, kitchen, dining room, nook, laundry room and a 4pc bath. On the lower level there is a large Rec Room, another 2pc Bathroom and large Storage Room and Cold Room. Situated at the very top of the Wiltse neighbourhood it feels miles away from the hustle of bustle of the main town and yet is really only minutes away from all amenities including shopping, restaurants, recreation, schools and bus routes. The maturely landscaped and irrigated yard filled with mature trees has a beautiful back patio that is perfect for entertaining friends and family. Bring your design ideas, roll up the sleeves and take advantage of this offering to create your own space in a dream neighbourhood. (id:28299)Property Details
- Full Address:
- 193 Westview Drive, Penticton, British Columbia
- Price:
- $ 879,000
- MLS Number:
- 10347893
- List Date:
- May 16th, 2025
- Neighbourhood:
- Wiltse/Valleyview
- Lot Size:
- 0.2 ac
- Year Built:
- 1984
- Taxes:
- $ 4,326
Interior Features
- Bedrooms:
- 5
- Bathrooms:
- 4
- Appliances:
- Washer, Refrigerator, Dishwasher, Range, Dryer, Microwave
- Flooring:
- Carpeted, Ceramic Tile
- Air Conditioning:
- Central air conditioning
- Heating:
- Forced air, See remarks
- Fireplaces:
- 1
- Fireplace Type:
- Wood, Conventional
Building Features
- Storeys:
- 3
- Sewer:
- Municipal sewage system
- Water:
- Municipal water
- Roof:
- Asphalt shingle, Unknown
- Zoning:
- Unknown
- Exterior:
- Vinyl siding
- Garage:
- Attached Garage, RV, See Remarks
- Garage Spaces:
- 1
- Ownership Type:
- Freehold
- Taxes:
- $ 4,326
Floors
- Finished Area:
- 2723 sq.ft.
- Rooms:
Land
- View:
- Mountain view, Valley view, Ravine view
- Lot Size:
- 0.2 ac
Neighbourhood Features
Ratings
Commercial Info
Agent: Chad Mielke
Location
Related Listings
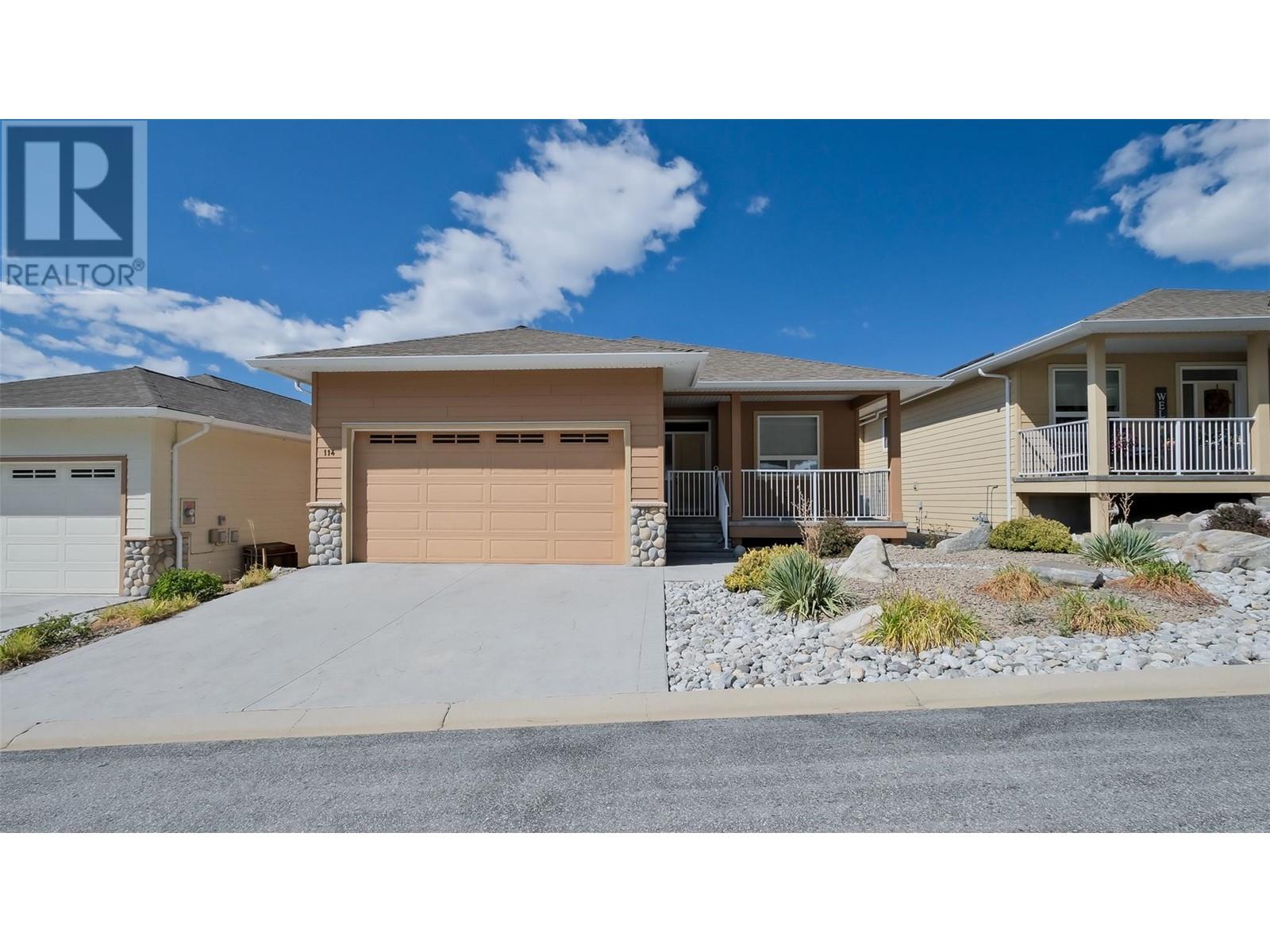 Active
Active
114 170 STOCKS Crescent, Penticton
$845,000MLS® 10323467
3 Beds
3 Baths
2845 SqFt
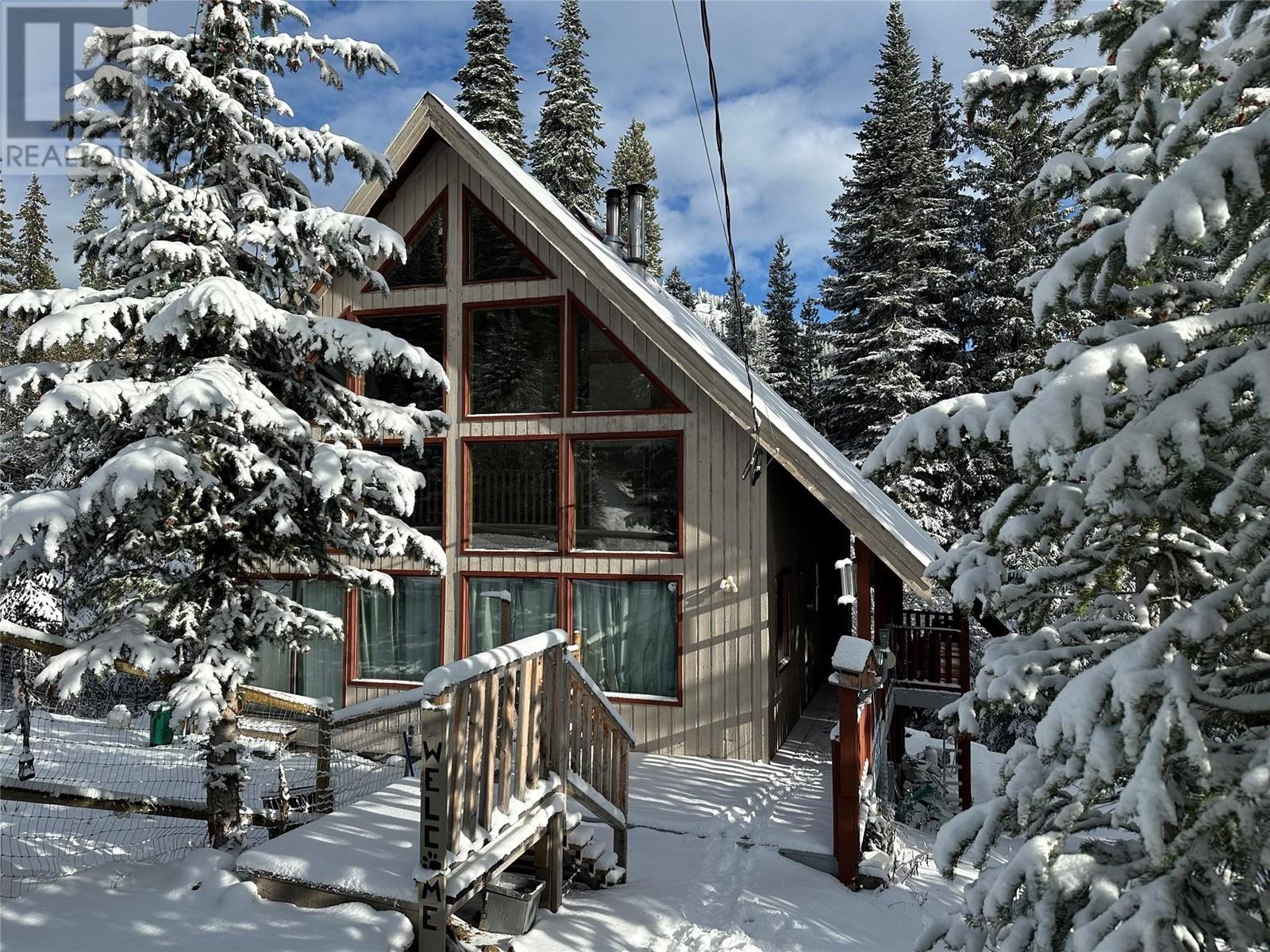 Active
Active
145 WHITETAIL Road, Penticton
$799,000MLS® 10325049
5 Beds
3 Baths
2622 SqFt
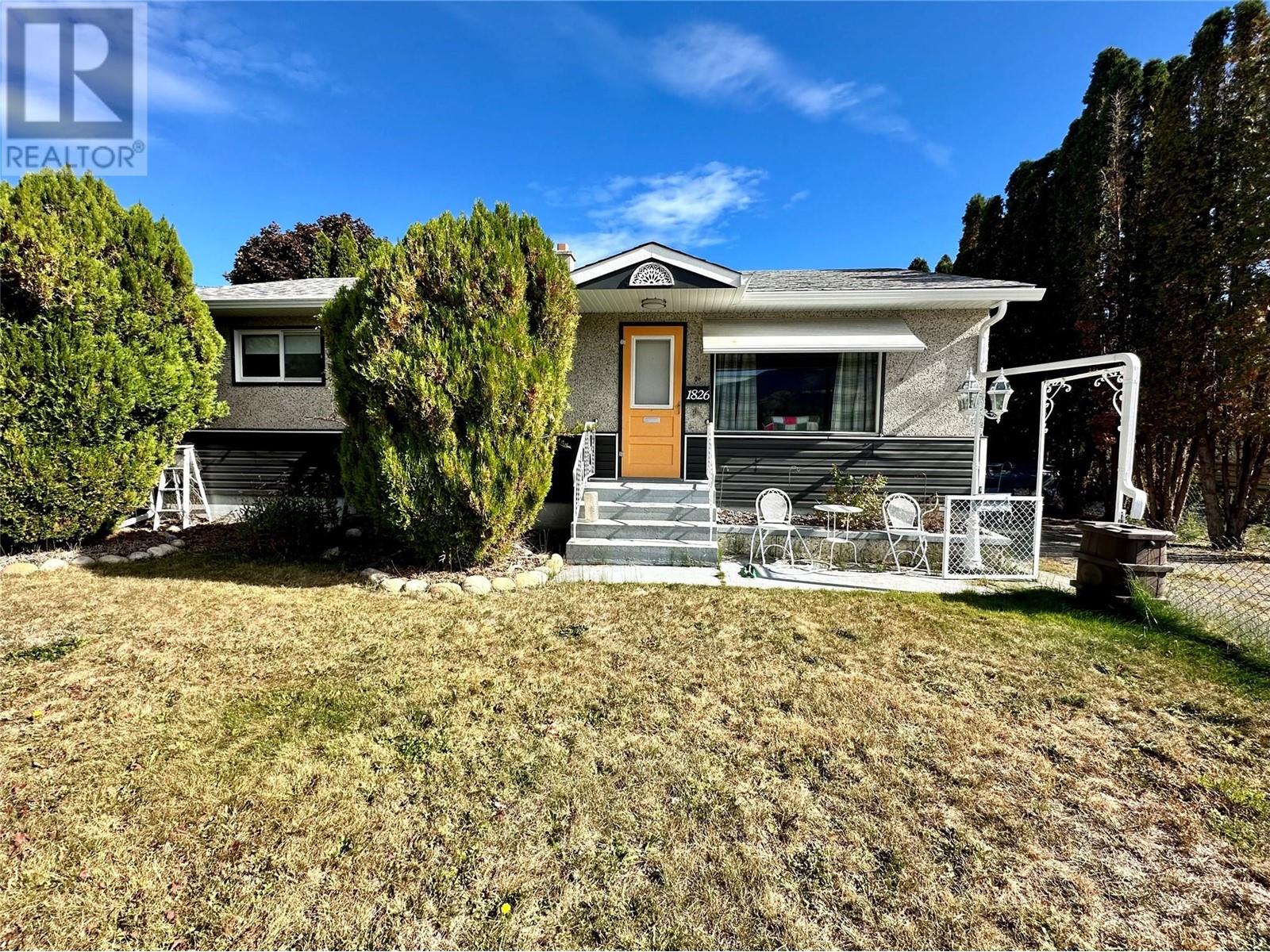 Active
Active
1826 Fairford Drive, Penticton
$795,000MLS® 10325535
4 Beds
1 Baths
1261 SqFt
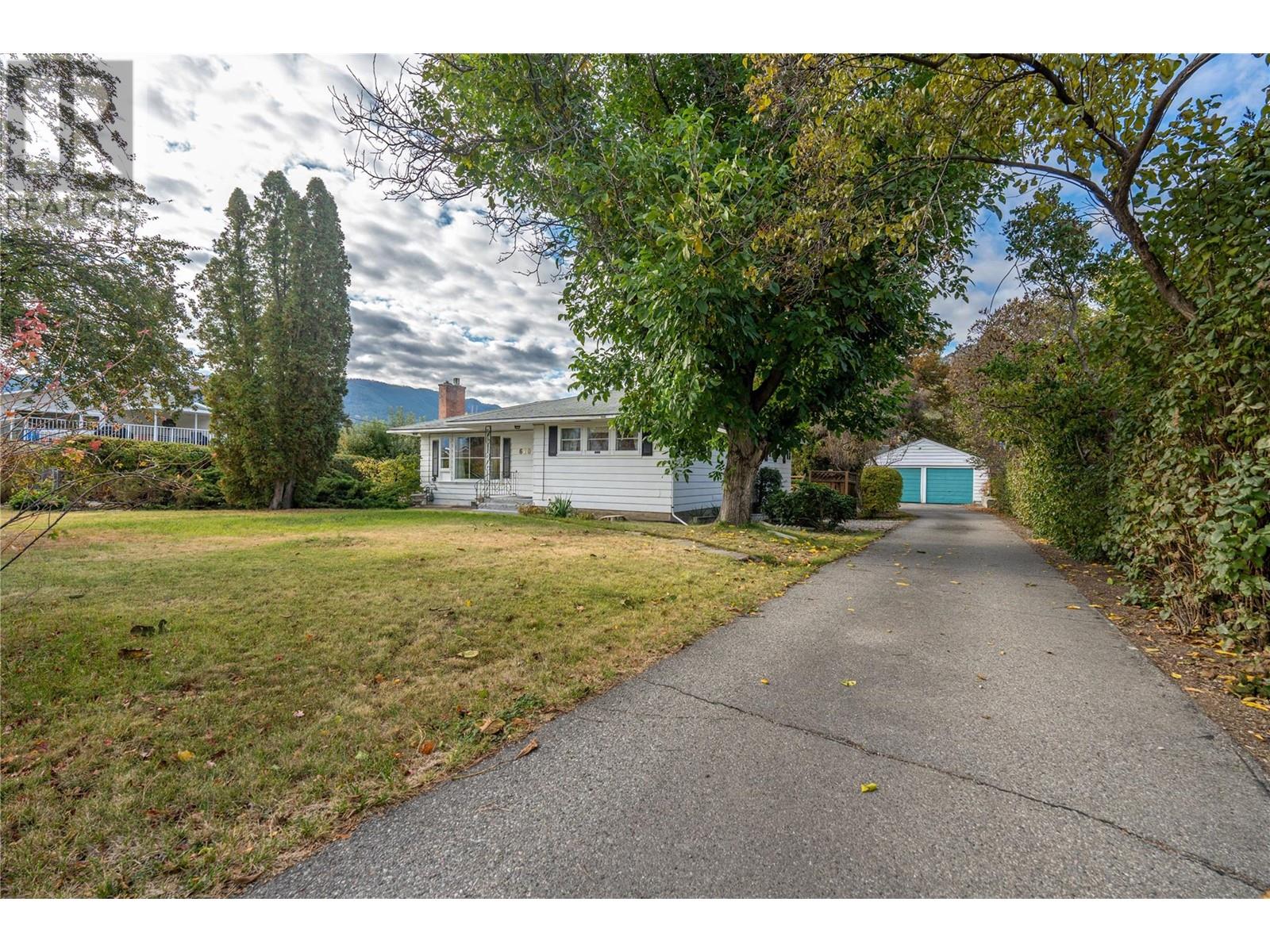 Active
Active
610 Vedette Drive, Penticton
$850,000MLS® 10327895
3 Beds
2 Baths
2402 SqFt


