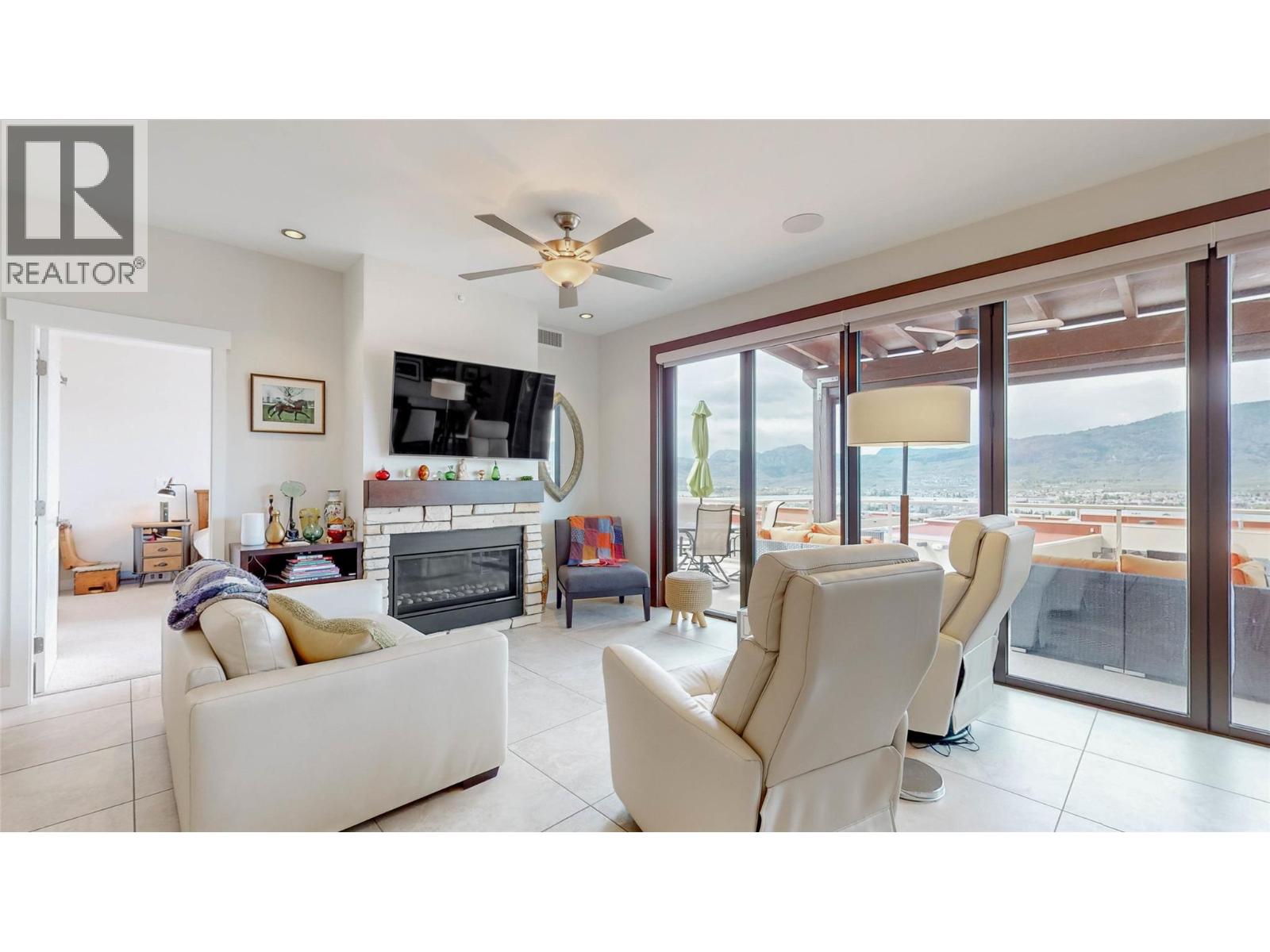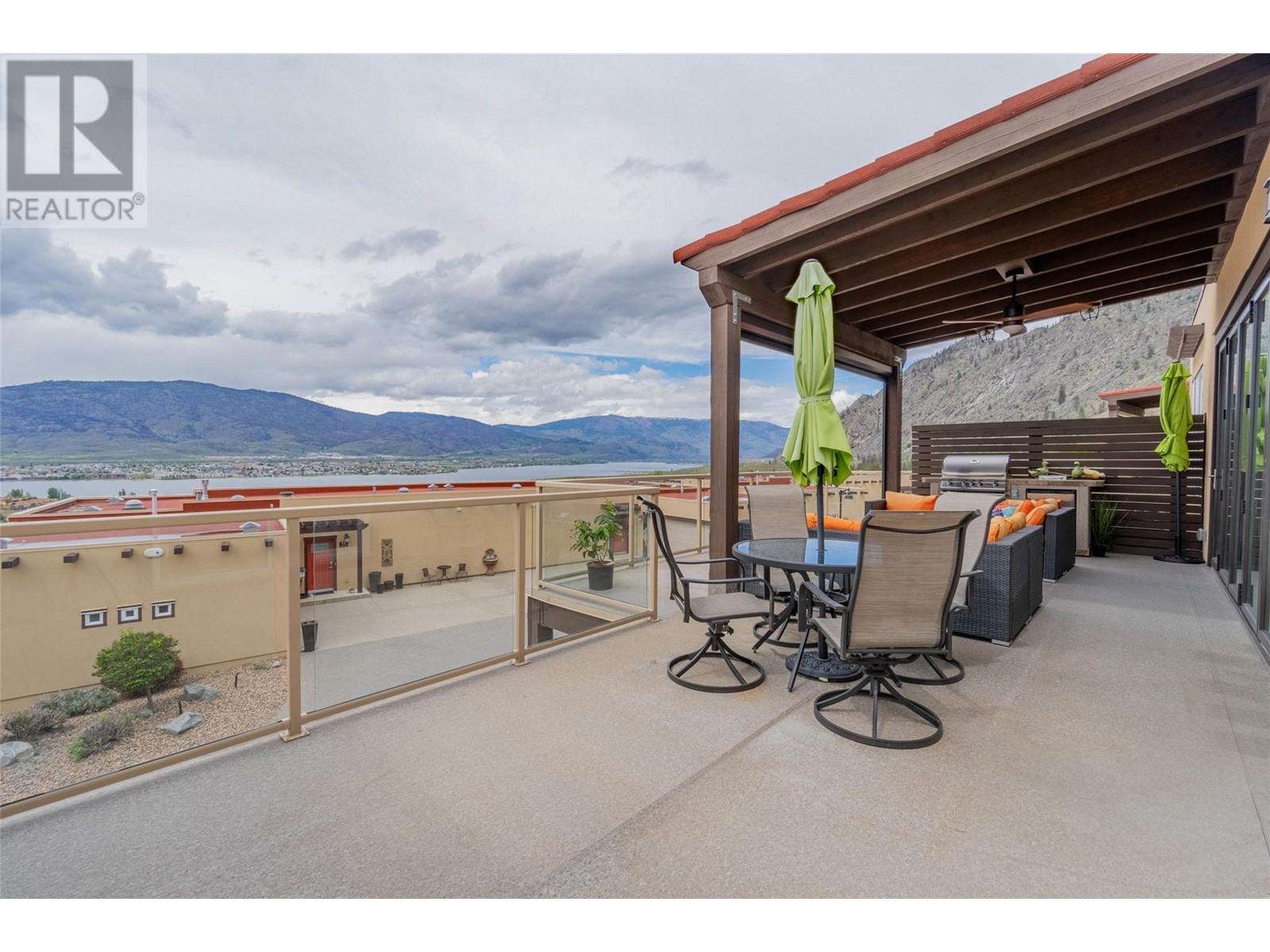20 2000 VALLEYVIEW Drive, Osoyoos
MLS® 10343467
Unbeatable Value in This Luxury 2-Bed/2-Bath Townhome at The Residences! This stunning one-level home offers upscale finishes, tile floors, a cozy gas fireplace, and a chef-inspired kitchen with premium stainless steel appliances and a gas range. The bright, open layout flows to a spacious private deck through dramatic bi-fold doors—complete with an outdoor kitchen, built-in gas fireplace, BBQ hookup, and spectacular views of Osoyoos Lake and the Okanagan Valley. Featuring two generous primary bedrooms with spa-like en-suites, this home is perfect for downsizers, professionals, or as a high-end vacation retreat. Bonus: **no GST or PTT**, making this an unbeatable investment. **Zoned for short-term rentals**, it's also ideal as an income-generating property. Includes a double garage, extra parking, and low-maintenance living in a peaceful, upscale setting. Perched above Sonora Dunes Golf Course and Spirit Ridge Resort, enjoy access to a brand-new clubhouse with a pool, hot tub, and fitness centre, plus optional access to Spirit Ridge’s exclusive amenities including beach access and more. Pet-friendly and move-in ready, this townhome delivers the full Okanagan lifestyle—whether you're relaxing, entertaining, or exploring wine country. Measurements by I.T.S Real Estate Services. (id:28299)Property Details
- Full Address:
- 20 2000 VALLEYVIEW Drive, Osoyoos, British Columbia
- Price:
- $ 730,000
- MLS Number:
- 10343467
- List Date:
- April 15th, 2025
- Neighbourhood:
- Osoyoos
- Year Built:
- 2015
- Taxes:
- $ 4,260
Interior Features
- Bedrooms:
- 2
- Bathrooms:
- 2
- Appliances:
- Washer, Refrigerator, Range - Gas, Dishwasher, Dryer, Microwave
- Flooring:
- Tile, Carpeted
- Interior Features:
- Recreation Centre, Clubhouse
- Air Conditioning:
- Central air conditioning
- Heating:
- Forced air, See remarks
- Fireplaces:
- 1
- Fireplace Type:
- Gas, Unknown
- Basement:
- Crawl space
Building Features
- Architectural Style:
- Contemporary
- Storeys:
- 1
- Sewer:
- Municipal sewage system
- Water:
- Co-operative Well
- Roof:
- Tile, Unknown
- Zoning:
- Unknown
- Exterior:
- Stucco
- Garage:
- Attached Garage
- Garage Spaces:
- 2
- Pool:
- Outdoor pool
- Ownership Type:
- Leasehold
- Taxes:
- $ 4,260
- Stata Fees:
- $ 507
Floors
- Finished Area:
- 1244 sq.ft.
- Rooms:
Land
- View:
- City view, Lake view, Mountain view, Valley view, View (panoramic)
Neighbourhood Features
- Amenities Nearby:
- Pets Allowed, Recreational Facilities, Rentals Allowed
Ratings
Commercial Info
Agent: Kelsi Bissonnette
Location
Related Listings
 Active
Active
101 10615 ELLIOTT Street, Summerland
$655,000MLS® 200278
3 Beds
3 Baths
1758 SqFt
 Active
Active
105 10615 ELLIOTT Street, Summerland
$655,000MLS® 200282
3 Beds
3 Baths
1758 SqFt
 Active
Active
103 10615 ELLIOTT Street, Summerland
$645,000MLS® 200281
3 Beds
3 Baths
1758 SqFt
 Active
Active
104 10615 ELLIOTT Street, Summerland
$645,000MLS® 200284
3 Beds
3 Baths
1758 SqFt










































