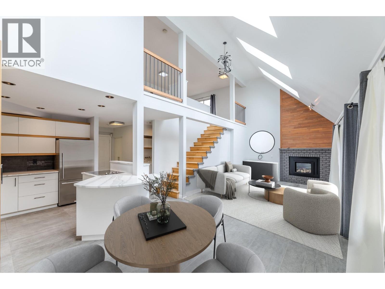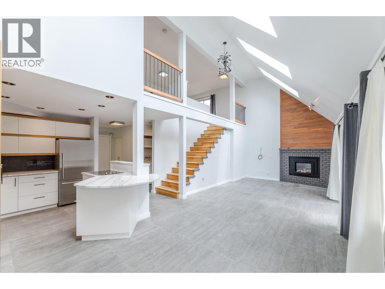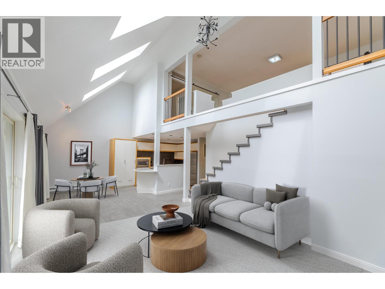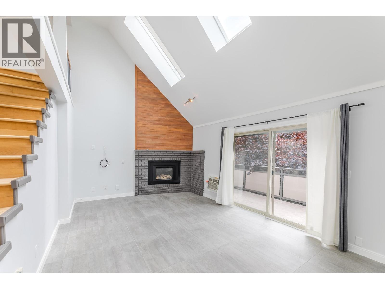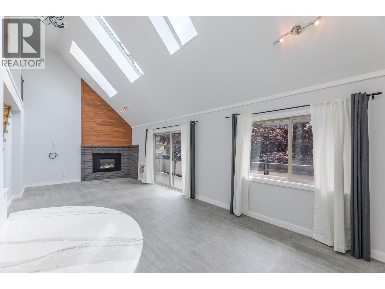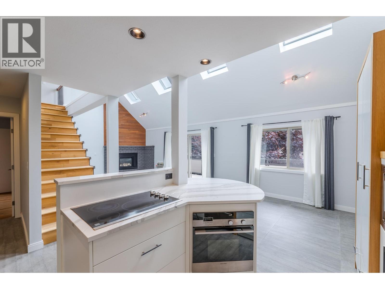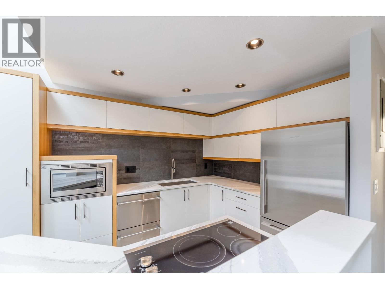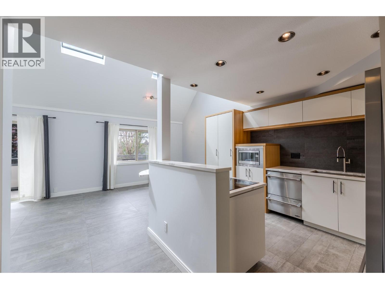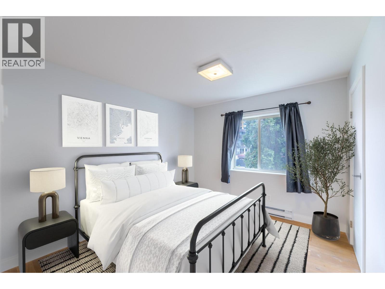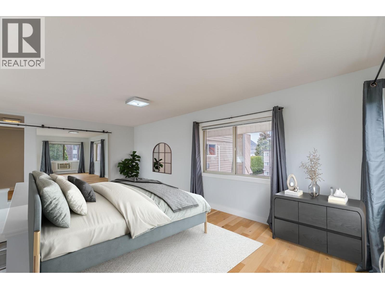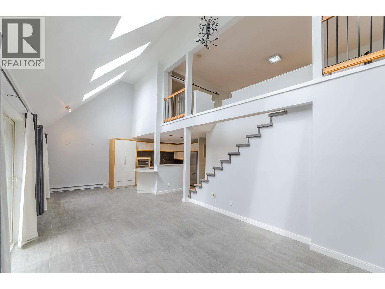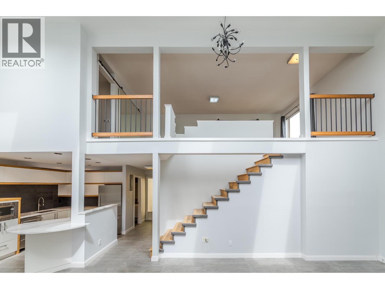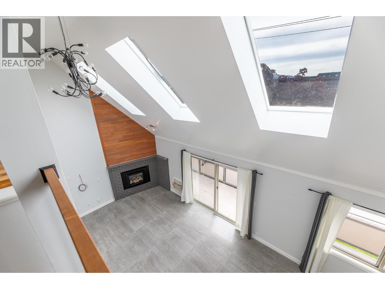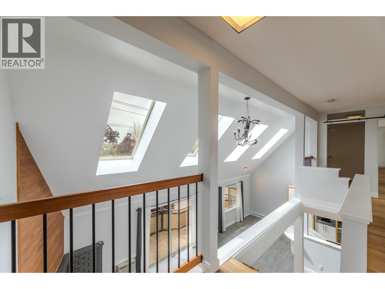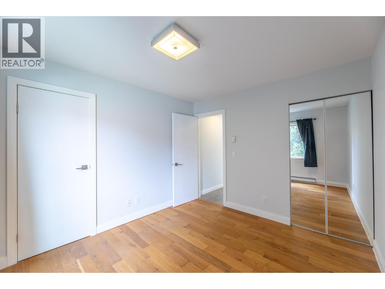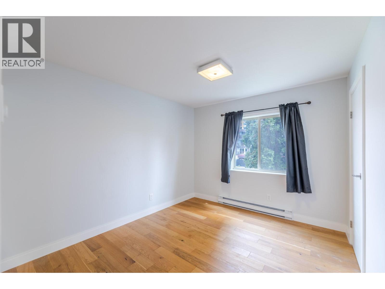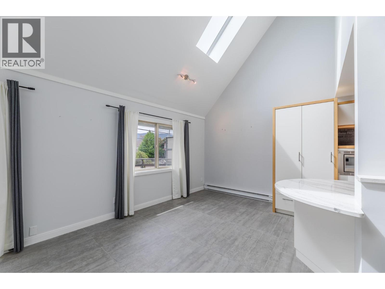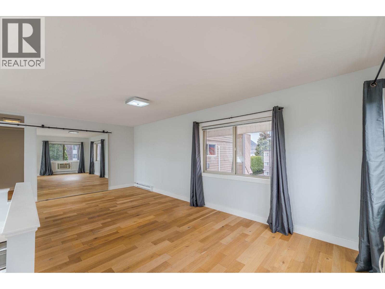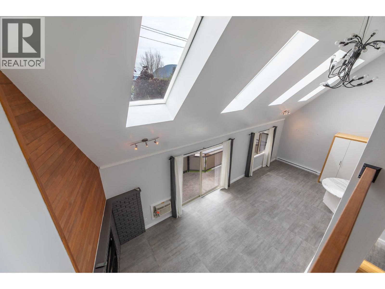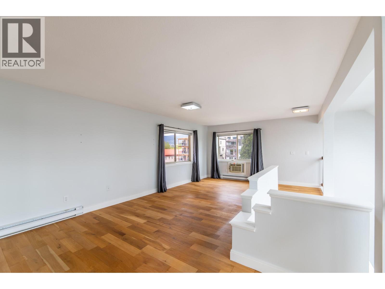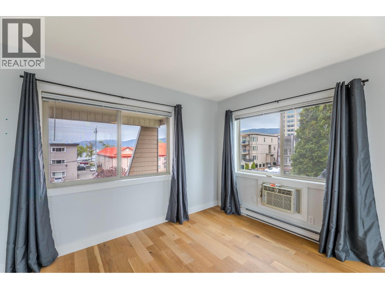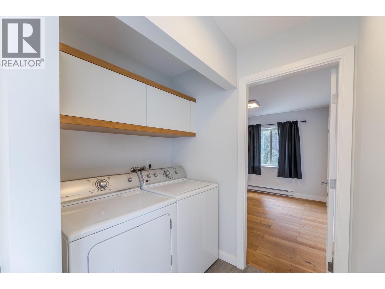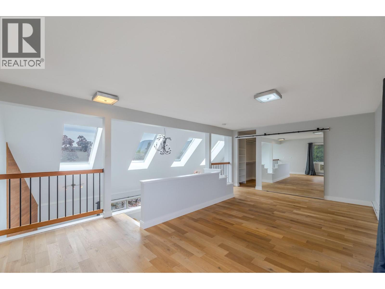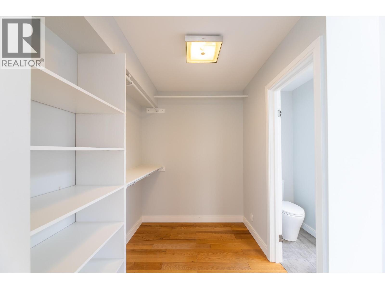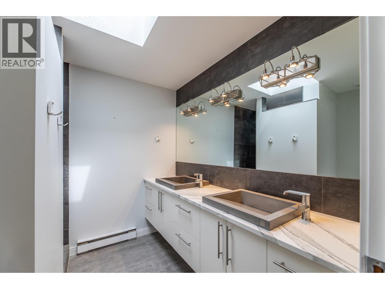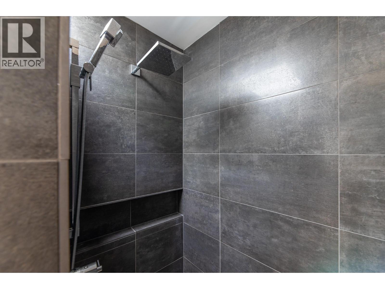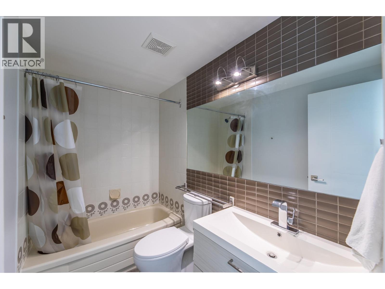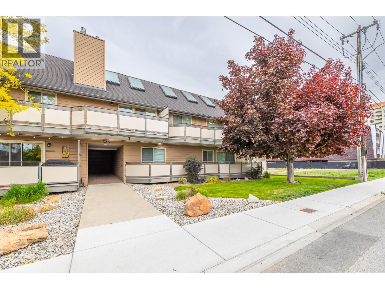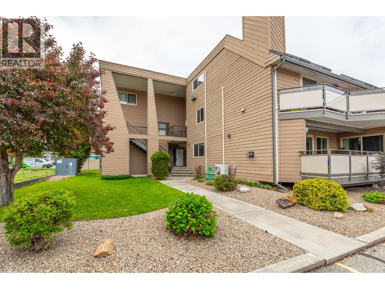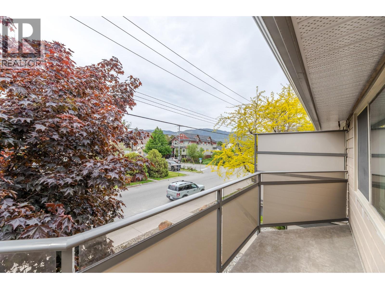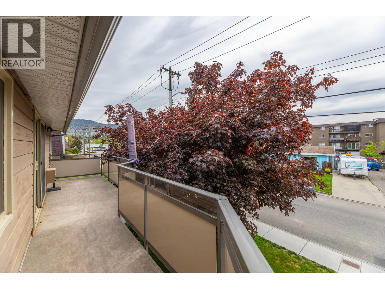335 Churchill Avenue Unit# 201, Penticton
MLS® 10365318
INVESTOR ALERT …. Currently rented and fantastic tenants would like to stay…. 24 hour notice for showings Modern Coastal Living Just Steps from Okanagan Beach Welcome to this modern inspired renovated 2-bedroom, 2 bathroom 1,297 sq ft townhome nestled in one of Penticton’s most sought-after neighborhoods—just a short stroll from the Okanagan beachfront. Combining modern elegance with the charm of coastal living, this stylish home offers the perfect retreat for those who appreciate both comfort and design. Step inside to discover an open-concept layout filled with natural light, soaring ceilings, and high-end finishes throughout. Sleek hardwood flooring, custom cabinetry, a striking kitchen backsplash, and a statement light fixture in the living room all reflect thoughtful upgrades. The stunning gas fireplace, accented with a warm wood feature wall, creates a cozy yet contemporary focal point. The open concept kitchen flows seamlessly into the spacious living area, ideal for entertaining or relaxing. From here, step out onto your private patio—perfect for morning coffee or evening wind-downs. Upstairs, the unique loft-style primary bedroom serves as a serene private retreat, complete with a generous floor plan, large walk-in closet, and a beautifully updated ensuite. Skylights and large windows fill the space with an abundance of natural light. Additional features include in-suite laundry, two dedicated parking spots, and a monthly strata fee of $454.71. (id:28299)Property Details
- Full Address:
- 335 Churchill Avenue Unit# 201, Penticton, British Columbia
- Price:
- $ 599,000
- MLS Number:
- 10365318
- List Date:
- October 8th, 2025
- Neighbourhood:
- Main North
- Year Built:
- 1982
- Taxes:
- $ 2,736
Interior Features
- Bedrooms:
- 2
- Bathrooms:
- 2
- Air Conditioning:
- Wall unit
- Heating:
- Baseboard heaters, Electric
- Fireplaces:
- 1
- Fireplace Type:
- Gas, Unknown
Building Features
- Architectural Style:
- Contemporary
- Storeys:
- 2
- Sewer:
- Municipal sewage system
- Water:
- Municipal water
- Roof:
- Asphalt shingle, Unknown
- Garage:
- RV, Additional Parking
- Garage Spaces:
- 2
- Ownership Type:
- Condo/Strata
- Taxes:
- $ 2,736
- Stata Fees:
- $ 455
Floors
- Finished Area:
- 1296 sq.ft.
- Rooms:
Land
Neighbourhood Features
- Amenities Nearby:
- Pets not Allowed
Ratings
Commercial Info
Agent: Lori J. Lancaster
Location
Related Listings
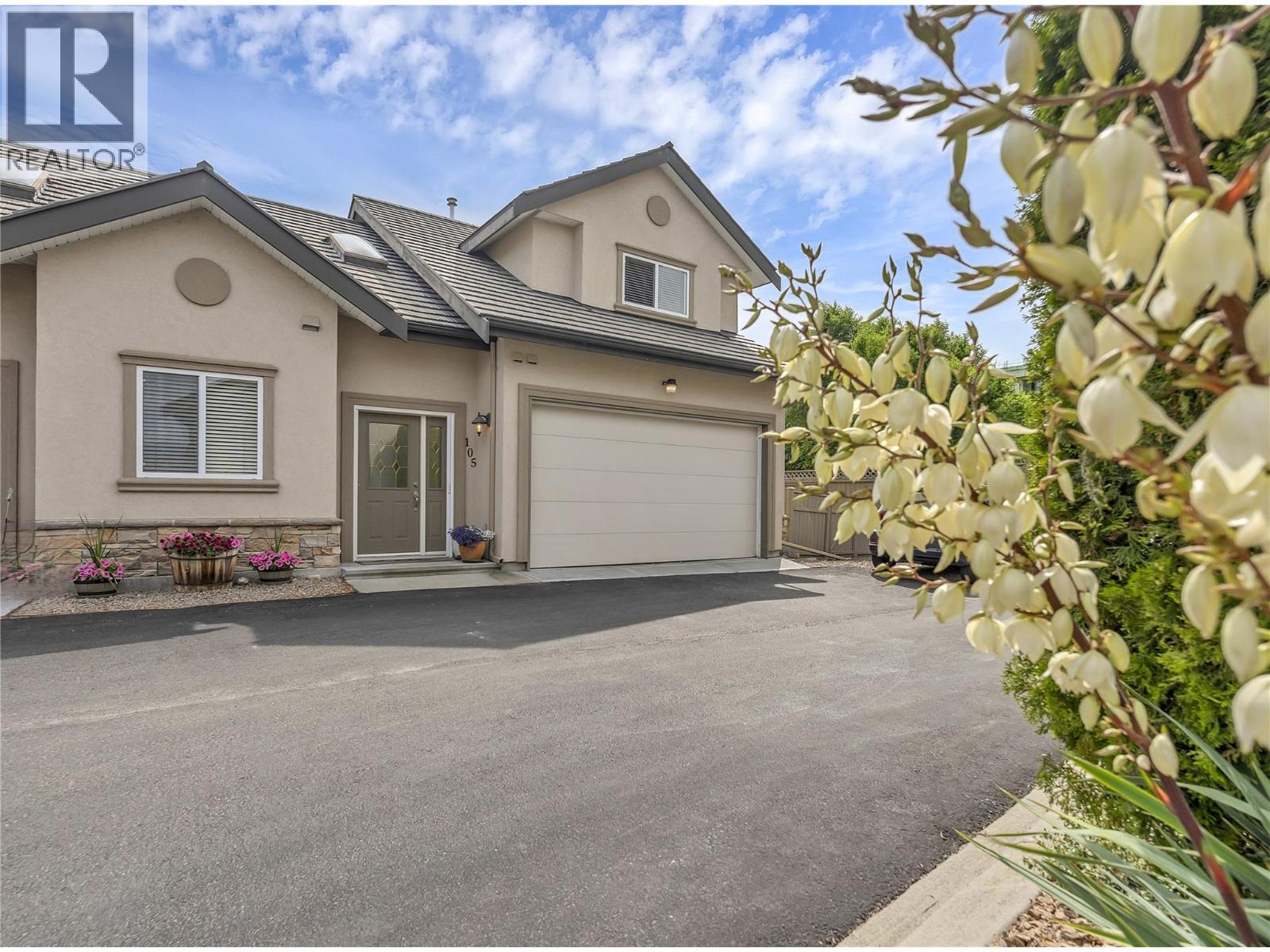 Active
Active
1078 BURNABY Avenue Unit# 105, Penticton
$525,000MLS® 10362923
2 Beds
3 Baths
1367 SqFt
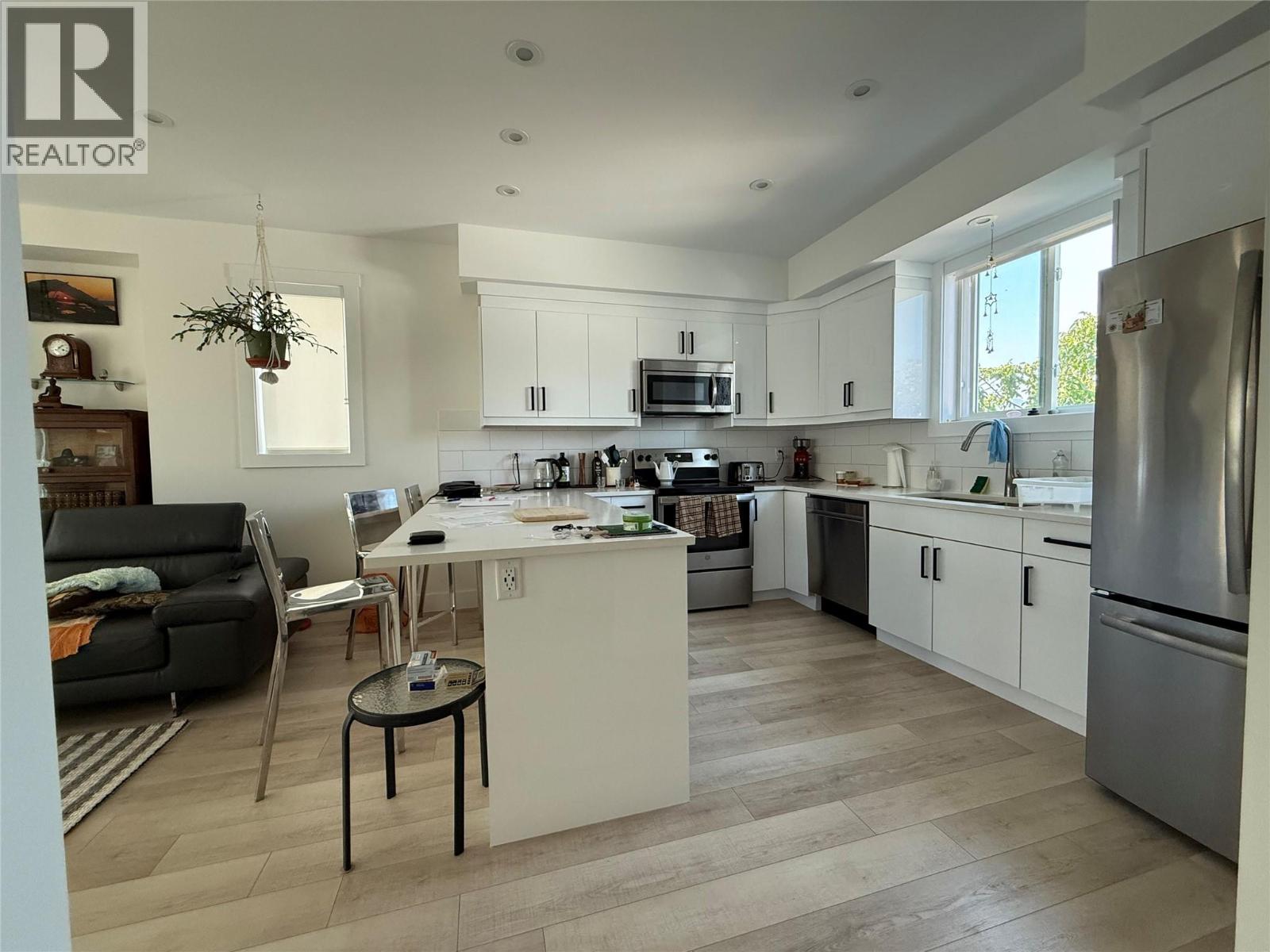 Active
Active
210 Scott Avenue Unit# 104, Penticton
$565,000MLS® 10363781
3 Beds
3 Baths
1439 SqFt
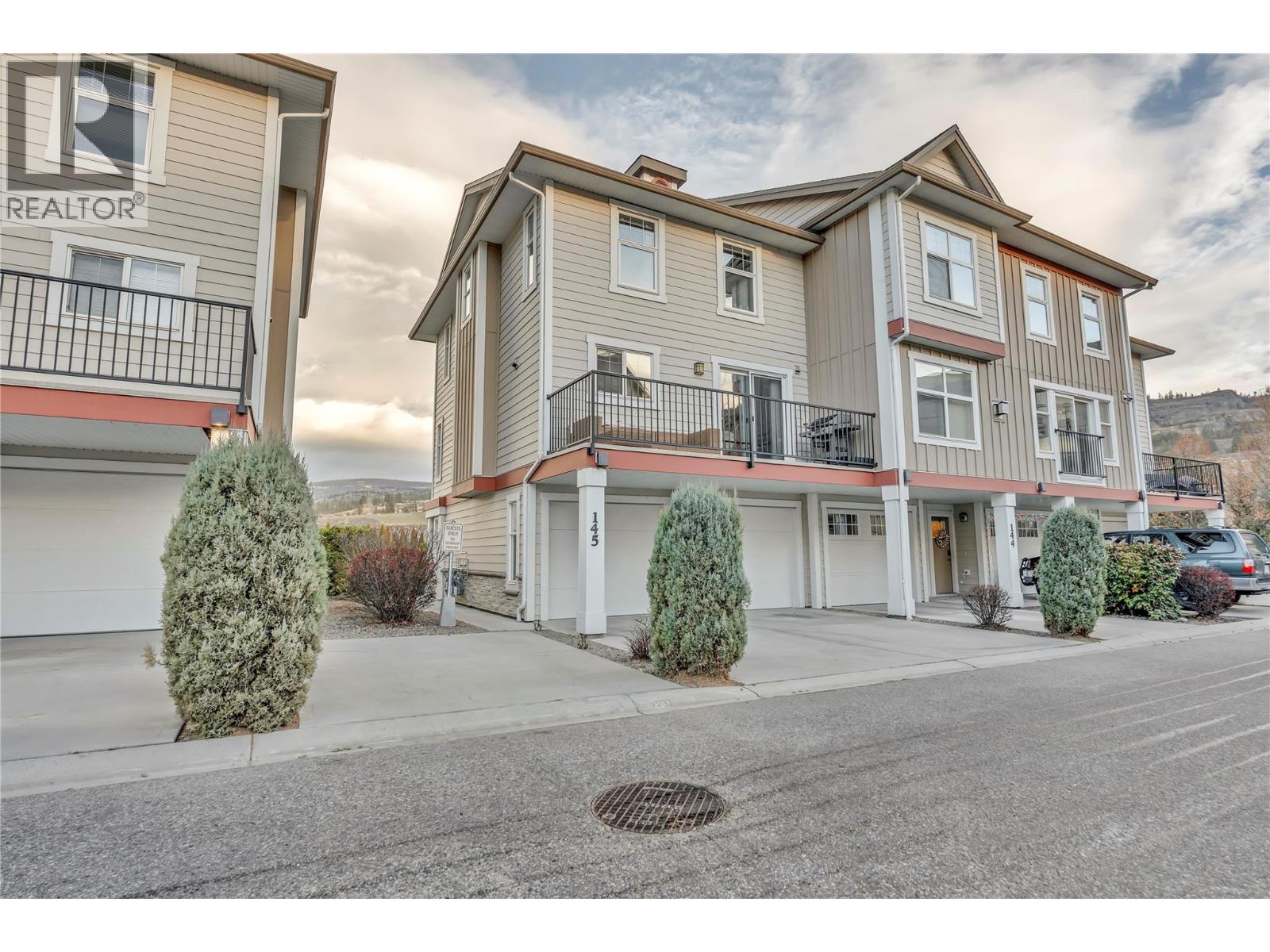 Active
Active
3363 Wilson Street Unit# 145, Penticton
$525,000MLS® 10371493
3 Beds
3 Baths
1449 SqFt
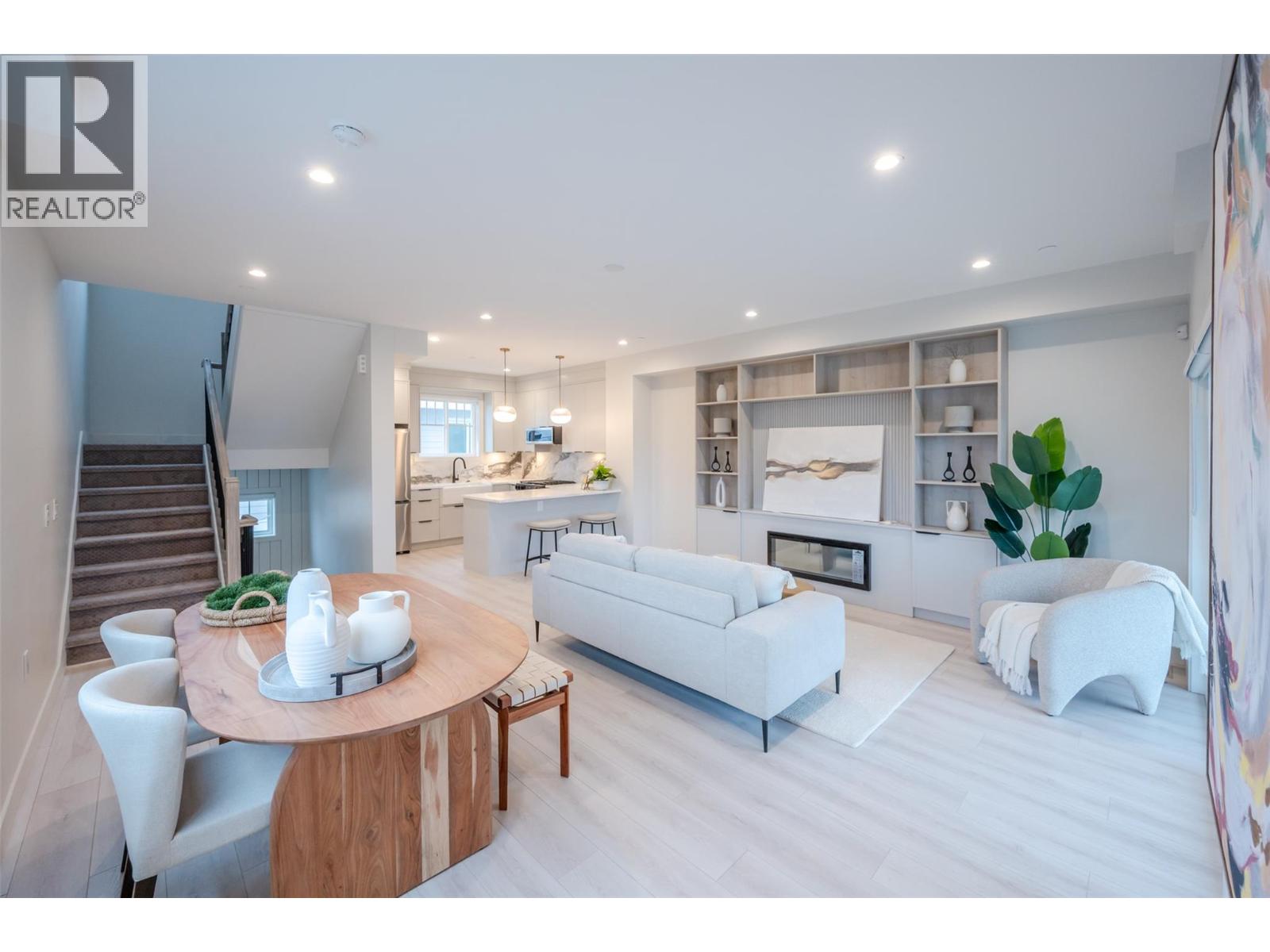 Active
Active
784 ARGYLE Street Unit# 102, Penticton
$585,000MLS® 10371694
2 Beds
3 Baths
1655 SqFt


