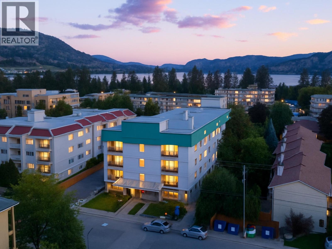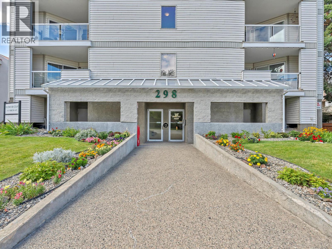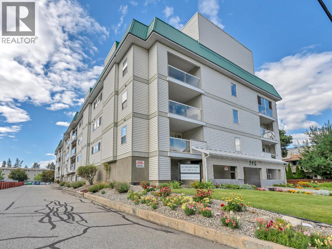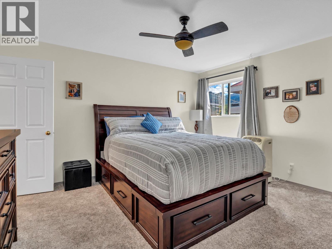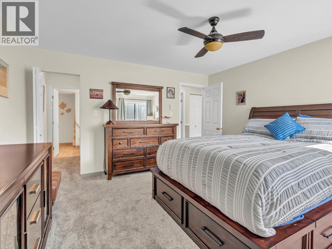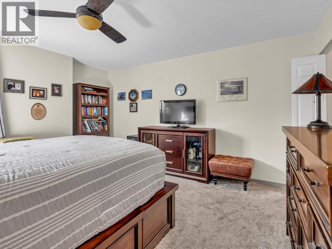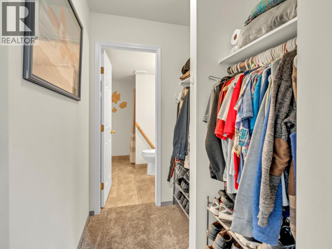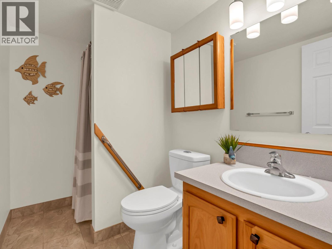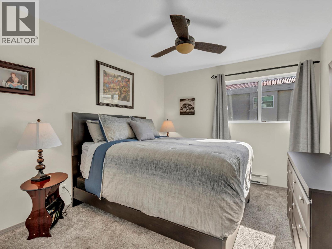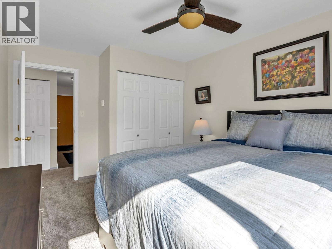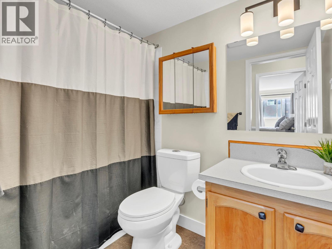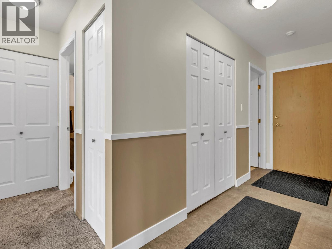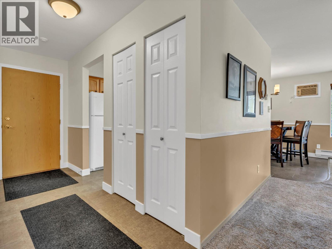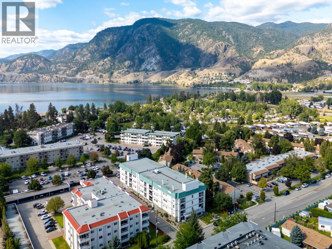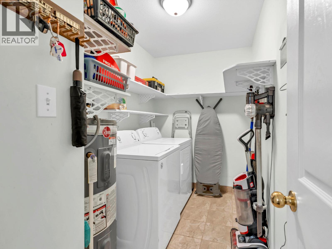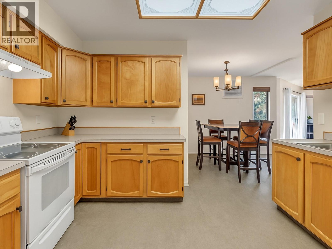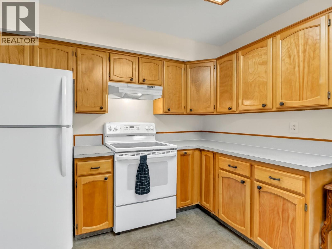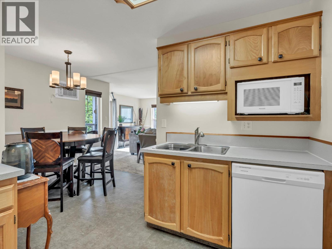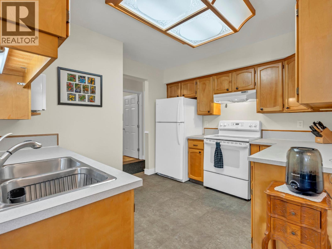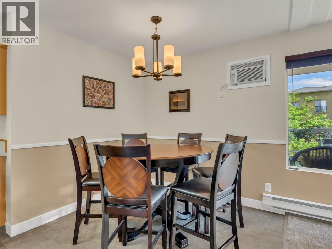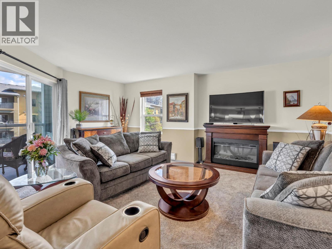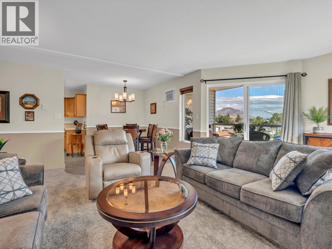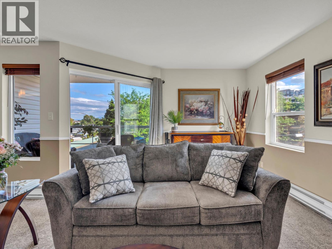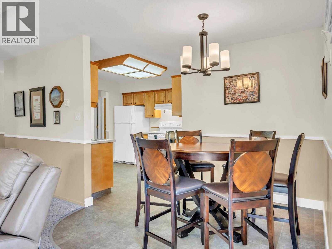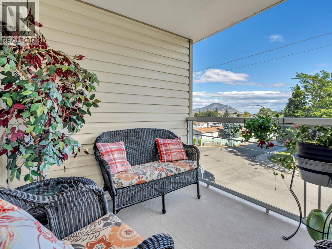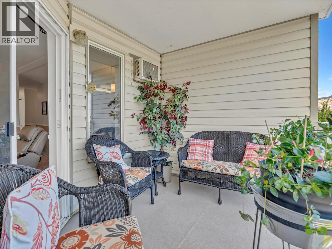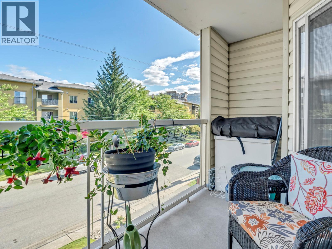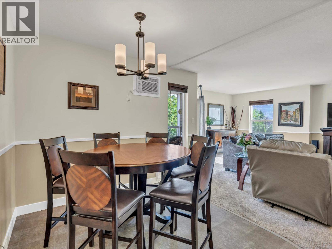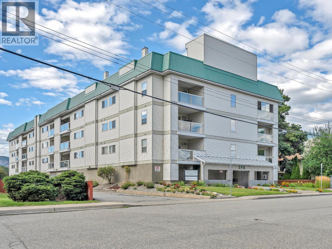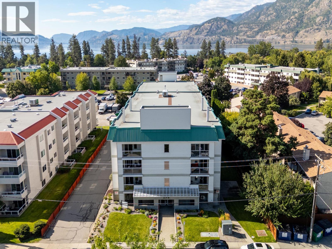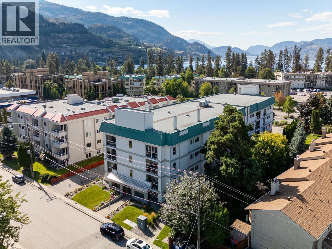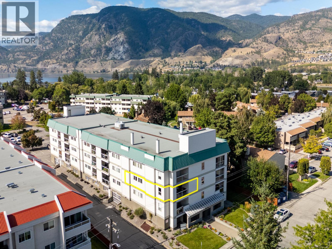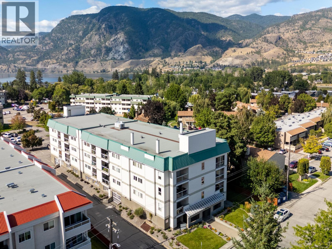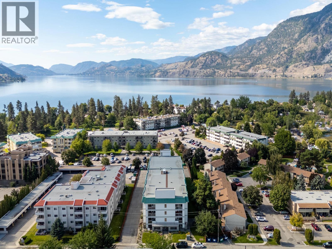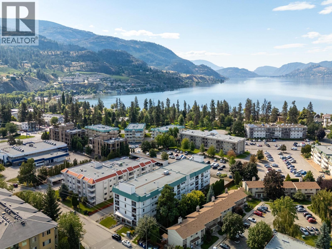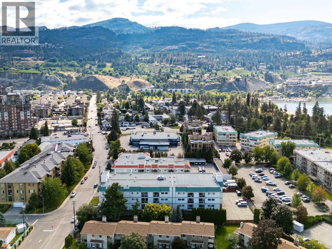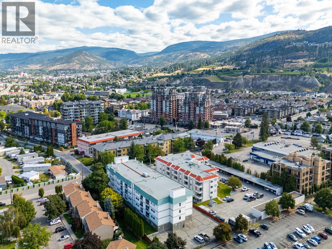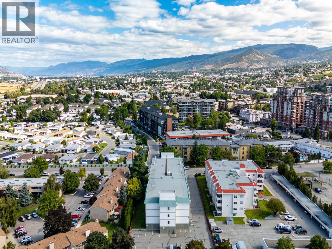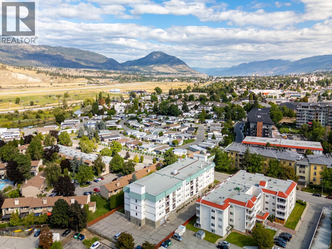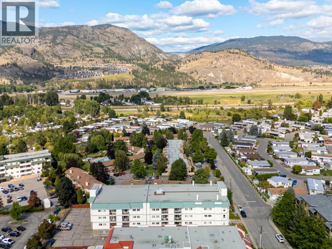202 298 YORKTON Avenue, Penticton
MLS® 10358966
**Prime Skaha Lake Location | 55+ Living** This bright and spacious 2-bedroom, 2-bath corner unit in the sought-after 55+ Fleetwood Court is move-in ready and perfectly located just a few blocks from Skaha Lake Beach. The well-designed floor plan features a large primary suite with walk-through closet and private 3-piece ensuite, a generously sized second bedroom, and a refreshed kitchen with updated appliances and flooring. The open living and dining area flows onto an east-facing covered balcony—ideal for enjoying morning sun and cool shaded evenings. Additional highlights include in-unit laundry, a dedicated storage room, plus a separate storage locker on the main level. The secure underground parking stall adds convenience, along with access to a workshop, amenities room, and bike storage. Fleetwood Court is a professionally managed, quiet, and well-kept building. It’s pet-free, smoke-free, and allows long-term rentals—making it a smart option for downsizers, snowbirds, or investors. The location couldn’t be better: walk to shopping, Walmart, restaurants, medical offices, and all the daily essentials. Whether you're retiring, simplifying, or investing, this is an affordable and comfortable home in a prime Penticton location. (id:28299)Property Details
- Full Address:
- 202 298 YORKTON Avenue, Penticton, British Columbia
- Price:
- $ 289,900
- MLS Number:
- 10358966
- List Date:
- August 14th, 2025
- Neighbourhood:
- Main South
- Year Built:
- 1993
- Taxes:
- $ 1,597
Interior Features
- Bedrooms:
- 2
- Bathrooms:
- 2
- Appliances:
- Washer, Refrigerator, Dishwasher, Range, Dryer
- Flooring:
- Carpeted, Linoleum
- Air Conditioning:
- See Remarks
- Heating:
- Baseboard heaters, Electric, Other
- Fireplaces:
- 1
- Fireplace Type:
- Unknown, Decorative
Building Features
- Architectural Style:
- Other
- Storeys:
- 1
- Sewer:
- Municipal sewage system
- Water:
- Municipal water
- Roof:
- Tar & gravel, Unknown
- Zoning:
- Unknown
- Exterior:
- Stucco, Other
- Garage:
- Underground
- Garage Spaces:
- 1
- Ownership Type:
- Condo/Strata
- Taxes:
- $ 1,597
- Stata Fees:
- $ 527
Floors
- Finished Area:
- 1141 sq.ft.
- Rooms:
Land
Neighbourhood Features
- Amenities Nearby:
- Pets not Allowed, Seniors Oriented, Rentals Allowed
Ratings
Commercial Info
Agent: Scott Jenvey
Location
Related Listings
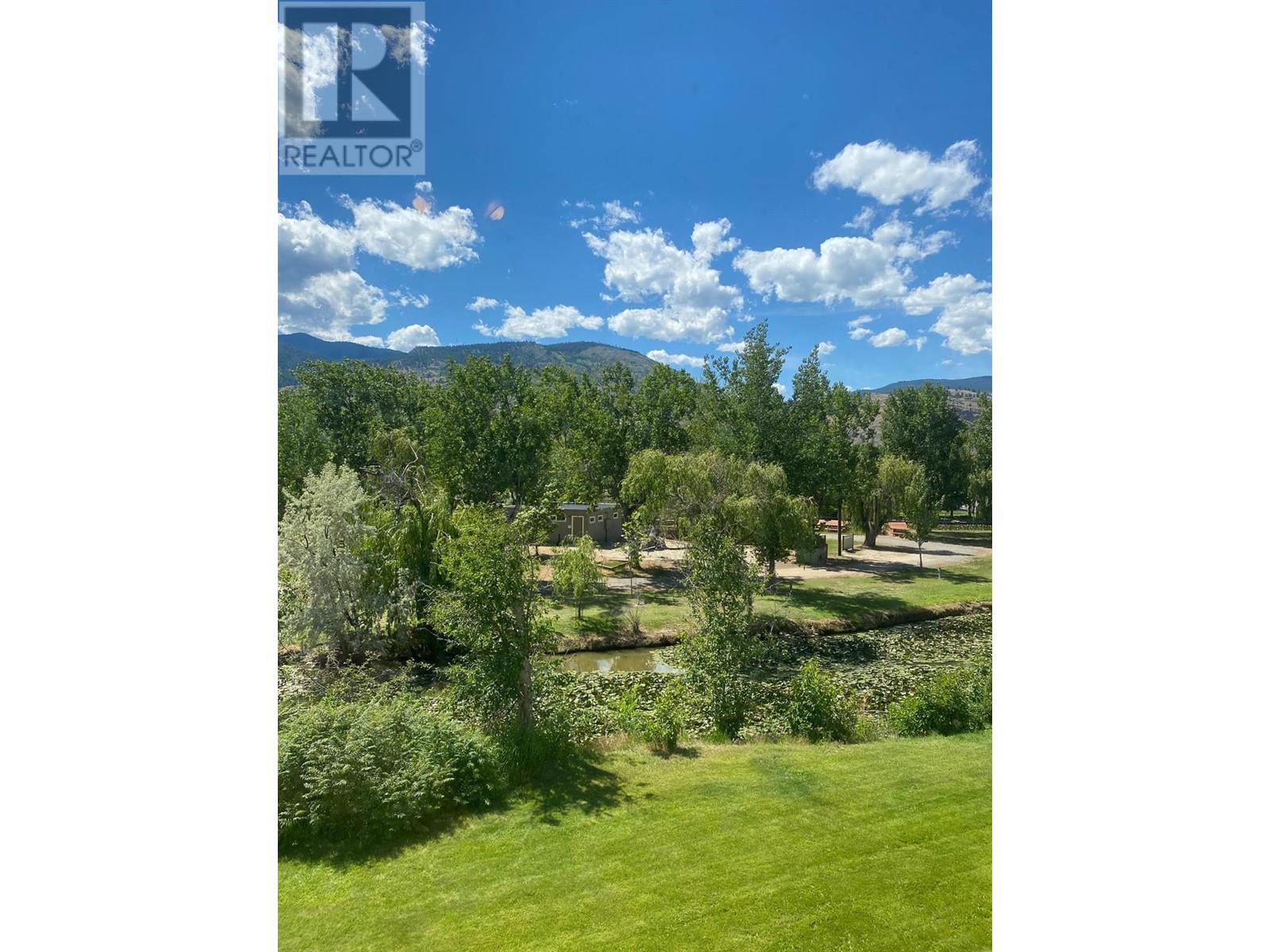 Active
Active
205 150 Skaha Place, Penticton
$249,000MLS® 10315926
2 Beds
1 Baths
820 SqFt
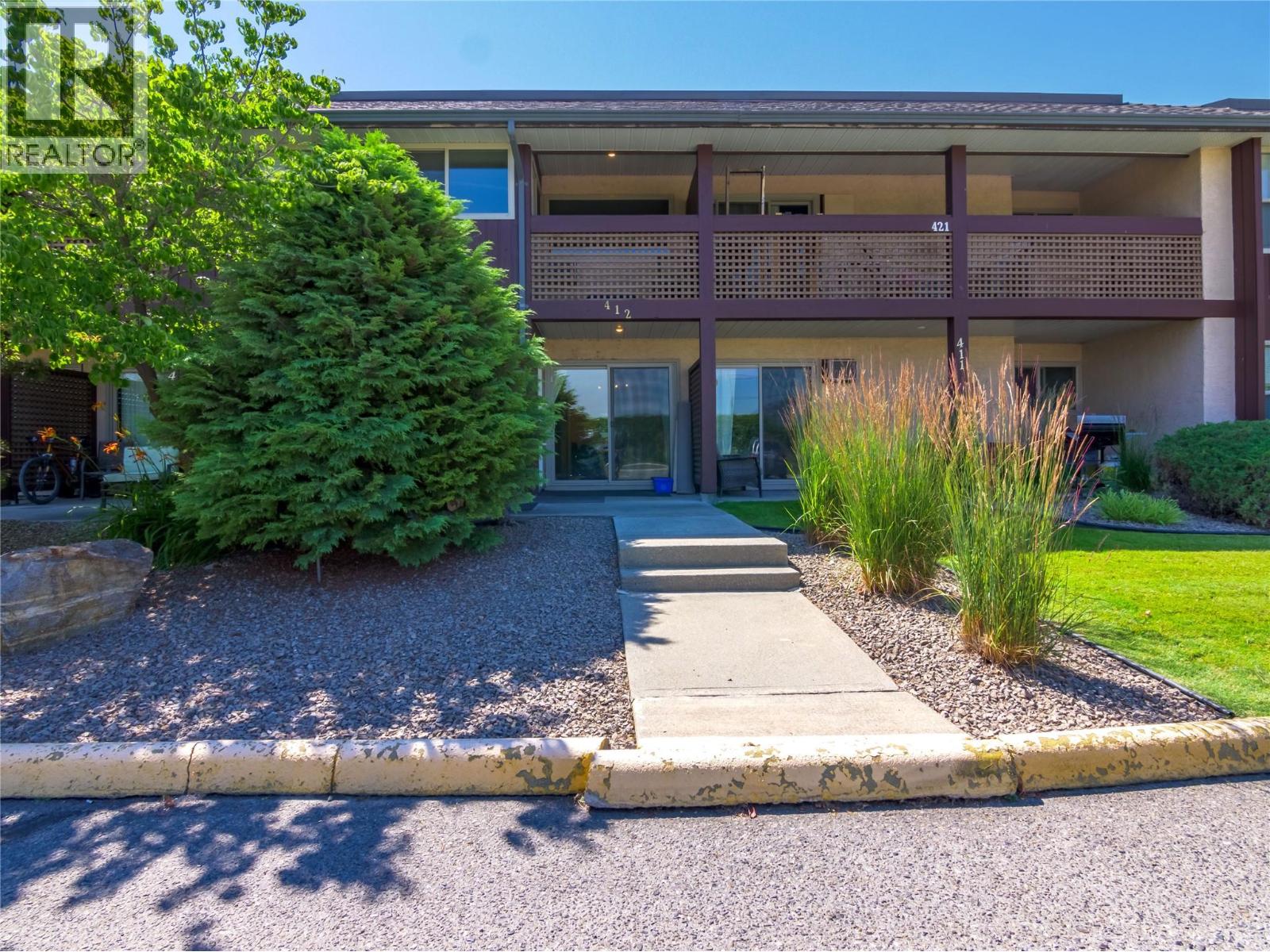 Active
Active
412 3140 Wilson Street, Penticton
$269,000MLS® 10326161
1 Beds
1 Baths
903 SqFt
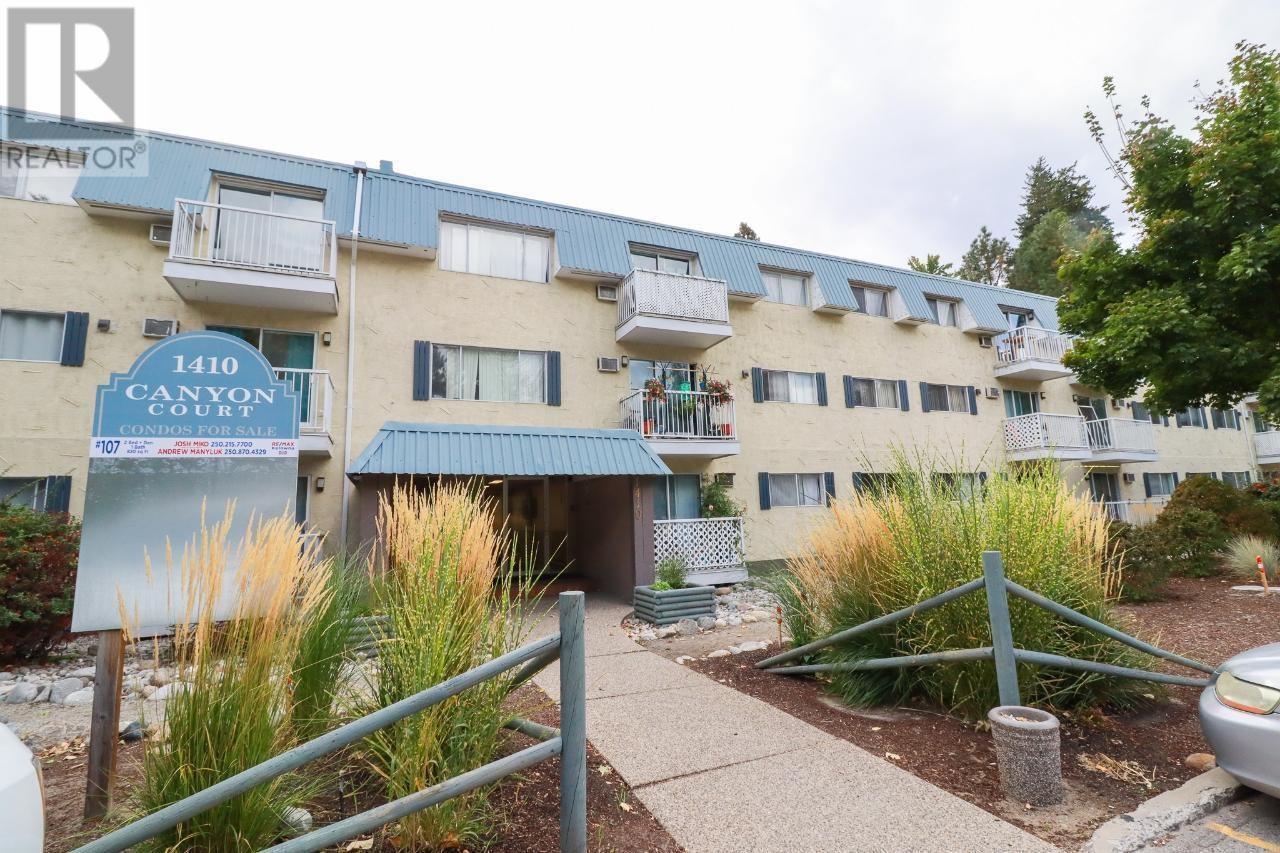 Active
Active
312 1410 Penticton Avenue, Penticton
$263,900MLS® 10327611
2 Beds
1 Baths
873 SqFt
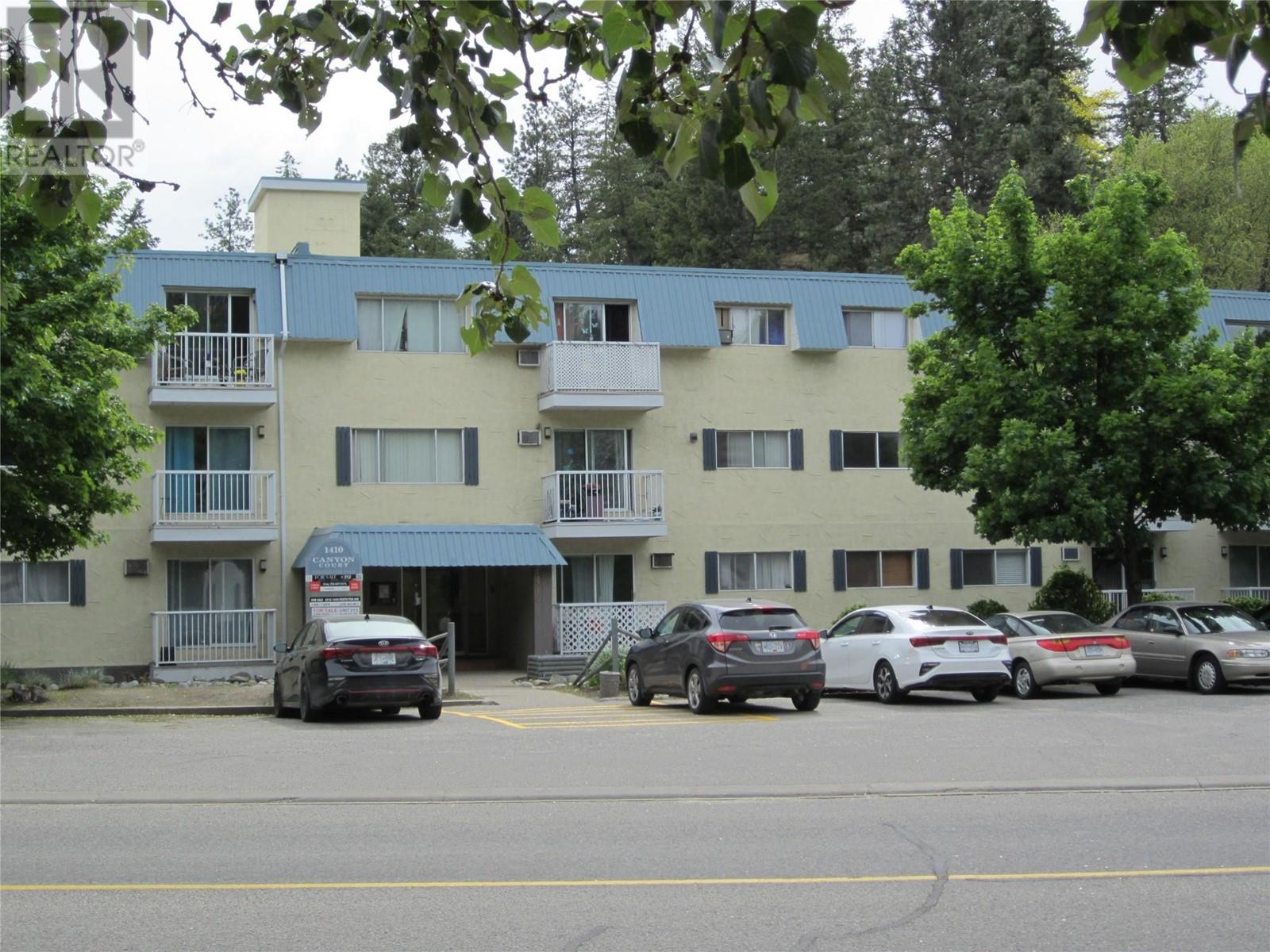 Active
Active
215 1410 Penticton Avenue, Penticton
$219,900MLS® 10333528
2 Beds
1 Baths
829 SqFt


