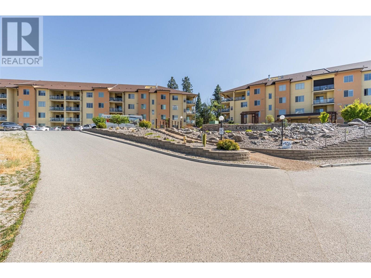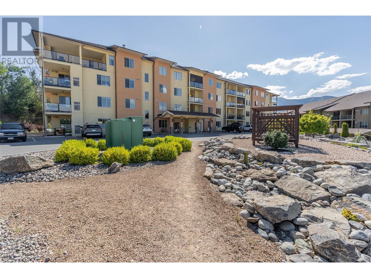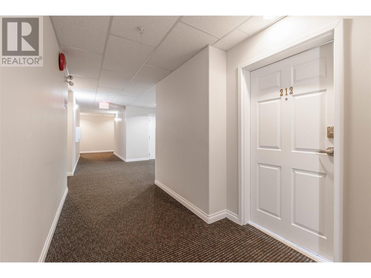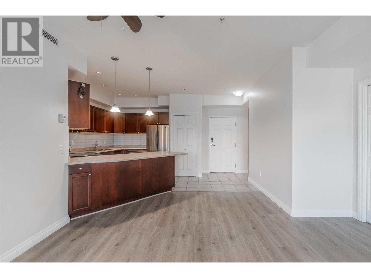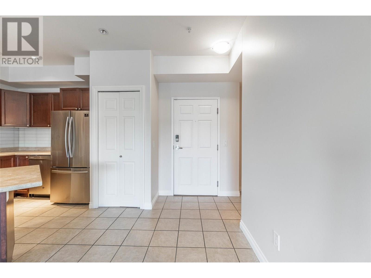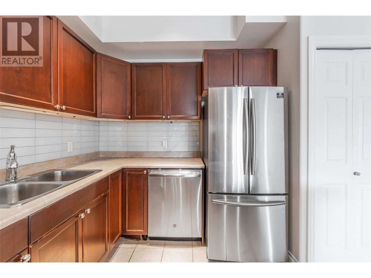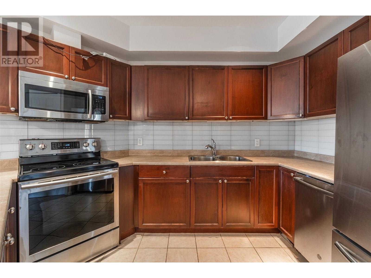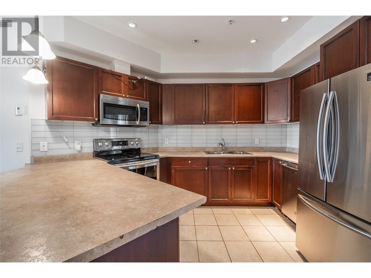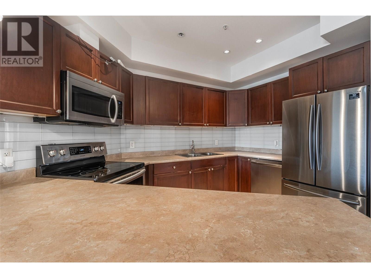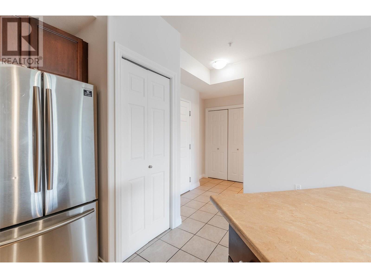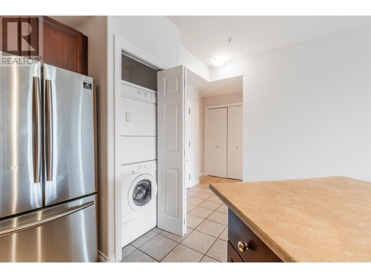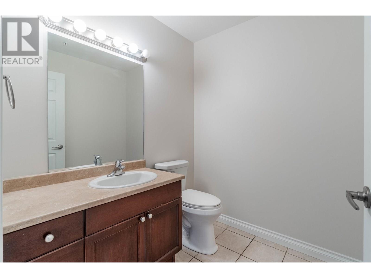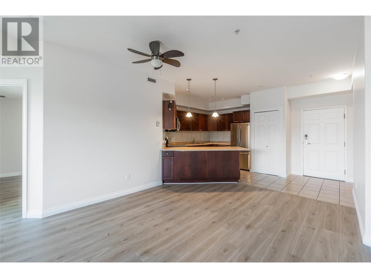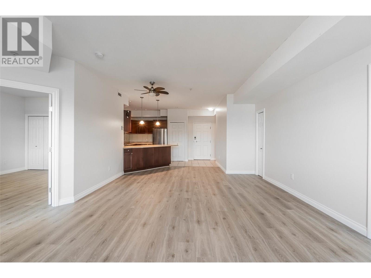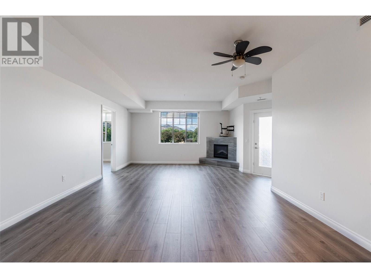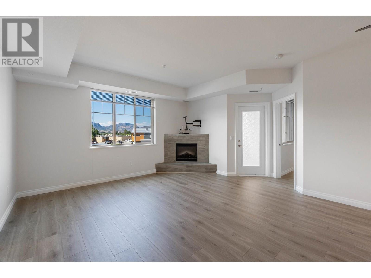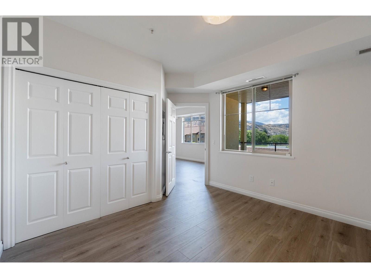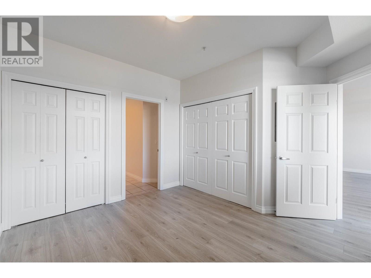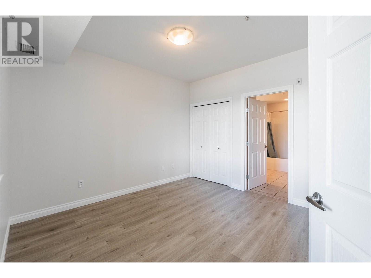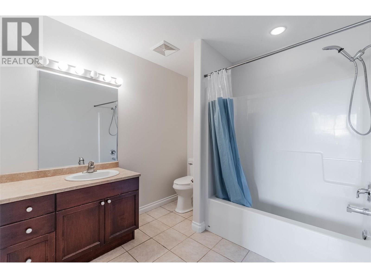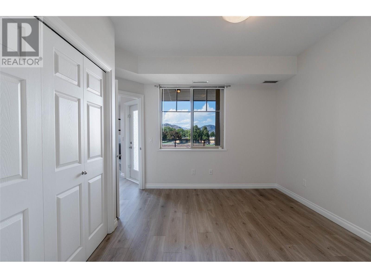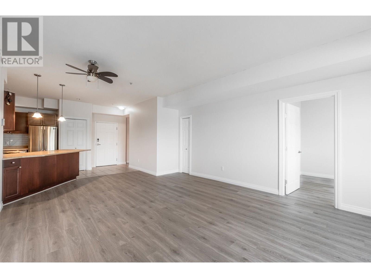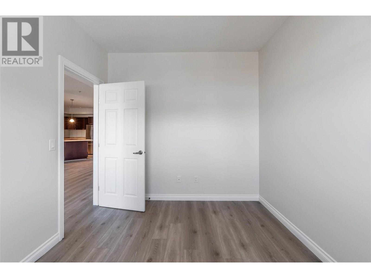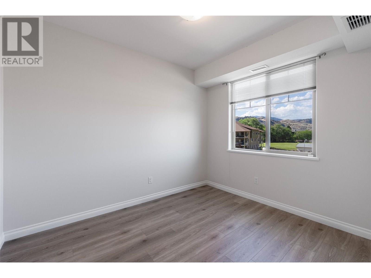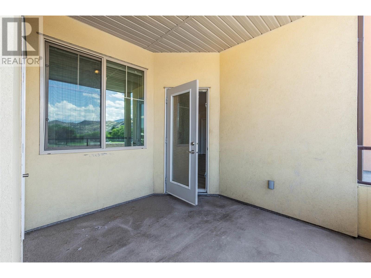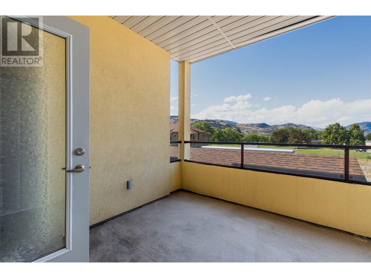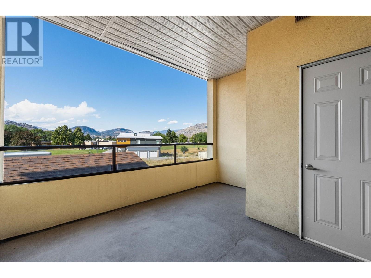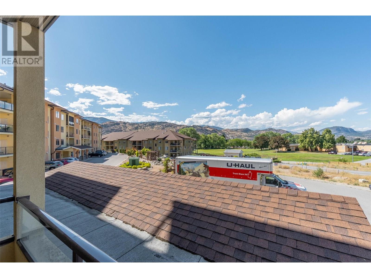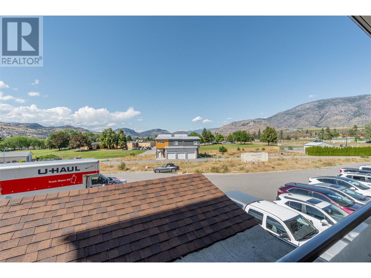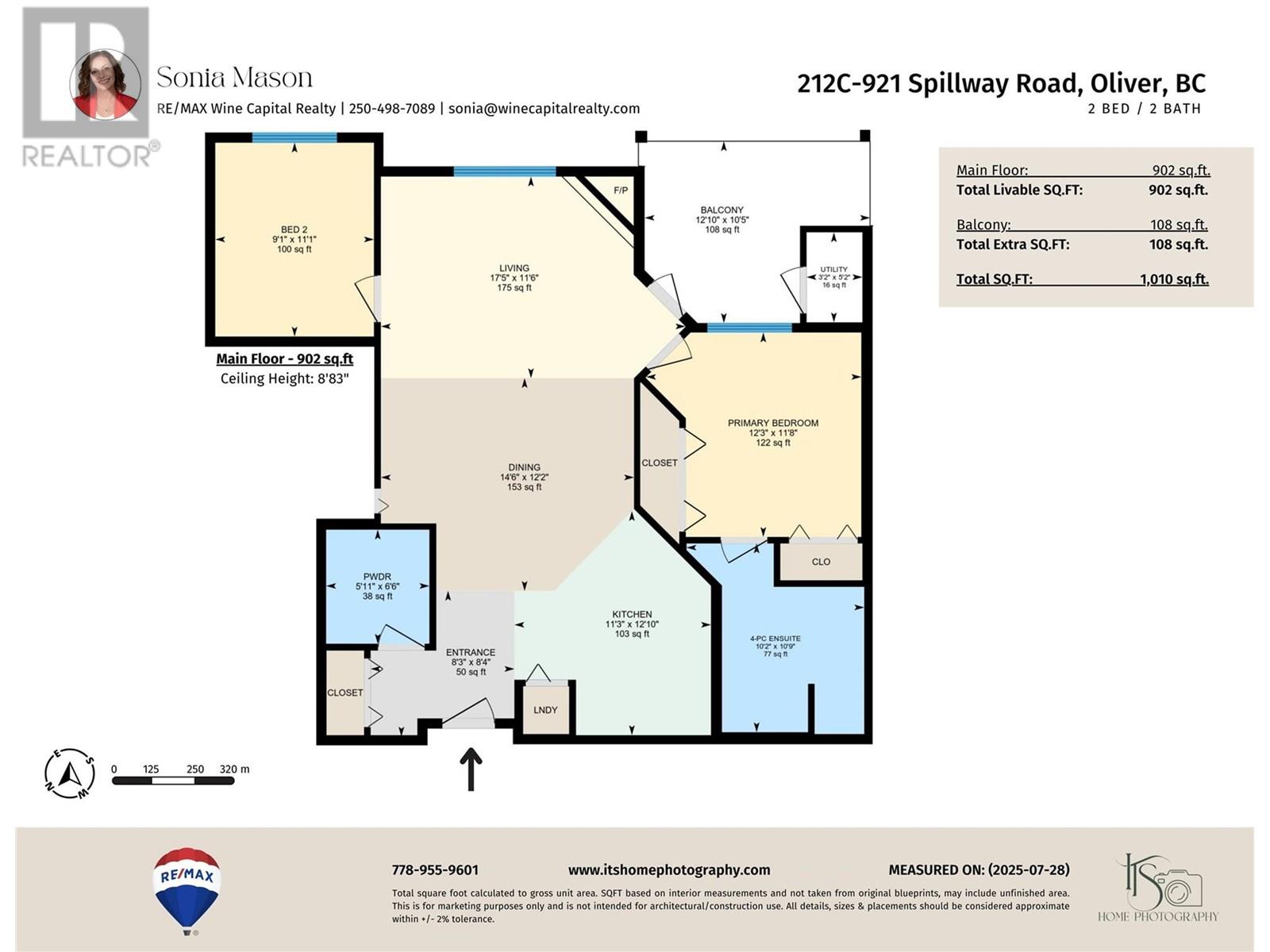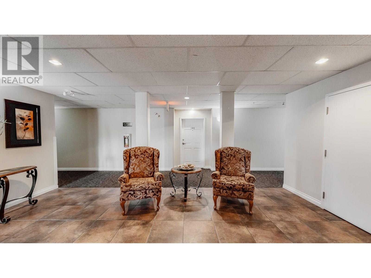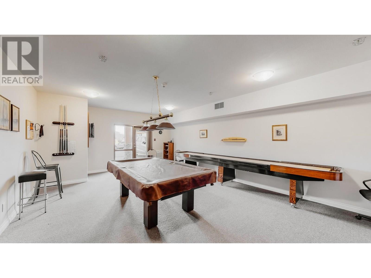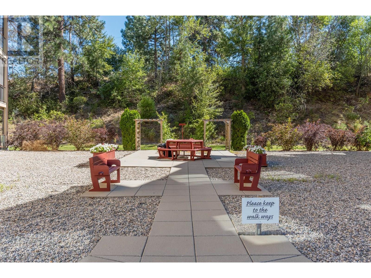921 SPILLWAY Road Unit# 212C, Oliver
MLS® 10354156
Looking to downsize, invest, or find the perfect lock-and-leave home in the South Okanagan? This stylish and updated 2-bedroom, 1.5-bath condo in the sought-after Casa Rio complex offers it all. The spacious kitchen shines with newer stainless steel appliances, a fresh backsplash, and plenty of prep space for cooking or entertaining. Enjoy modern touches throughout, including BRAND NEW flooring and paint for a bright, fresh look. Just move in and start living! The primary bedroom has a convenient 4-pce ensuite and ample storage space. The 2nd bedroom(no closet) is ideal as a guest room, office or hobby room. Step out onto your private covered north-facing deck, an ideal spot for escaping the heat and relaxing while enjoying the beautiful mountain views. When it gets chilly, cozy up to your living room fireplace. Casa Rio residents enjoy a variety of amenities such as a gym, games room, library, indoor driving range and two workshops! You'll appreciate the secure underground parking, storage locker, and peace of mind that comes with one of the most well-run stratas in town. Casa Rio has no age restrictions, allows 1 small dog or cat, and rentals minimum 4 months. Centrally located and steps to walking trails, the community center, downtown Oliver and the best of outdoor South Okanagan living. Whether you're a snowbird, year-round resident, or investor, this home checks all the boxes. Quick possession possible, book your private viewing today! (id:28299)Property Details
- Full Address:
- 921 SPILLWAY Road Unit# 212C, Oliver, British Columbia
- Price:
- $ 339,000
- MLS Number:
- 10354156
- List Date:
- July 31st, 2025
- Neighbourhood:
- Oliver
- Year Built:
- 2008
- Taxes:
- $ 1,839
Interior Features
- Bedrooms:
- 2
- Bathrooms:
- 2
- Appliances:
- Refrigerator, Range - Electric, Dishwasher, Microwave, Washer/Dryer Stack-Up
- Air Conditioning:
- Central air conditioning, Heat Pump
- Heating:
- Forced air, Electric
- Fireplaces:
- 1
- Fireplace Type:
- Electric, Unknown
Building Features
- Architectural Style:
- Other
- Storeys:
- 1
- Sewer:
- Municipal sewage system
- Water:
- Municipal water
- Roof:
- Asphalt shingle, Unknown
- Zoning:
- Unknown
- Exterior:
- Stucco
- Garage:
- Underground
- Garage Spaces:
- 1
- Ownership Type:
- Condo/Strata
- Taxes:
- $ 1,839
- Stata Fees:
- $ 319
Floors
- Finished Area:
- 960 sq.ft.
- Rooms:
Land
- View:
- Mountain view
Neighbourhood Features
- Amenities Nearby:
- Pet Restrictions, Pets Allowed With Restrictions, Rentals Allowed With Restrictions
Ratings
Commercial Info
Agent: Sonia Mason
Location
Related Listings
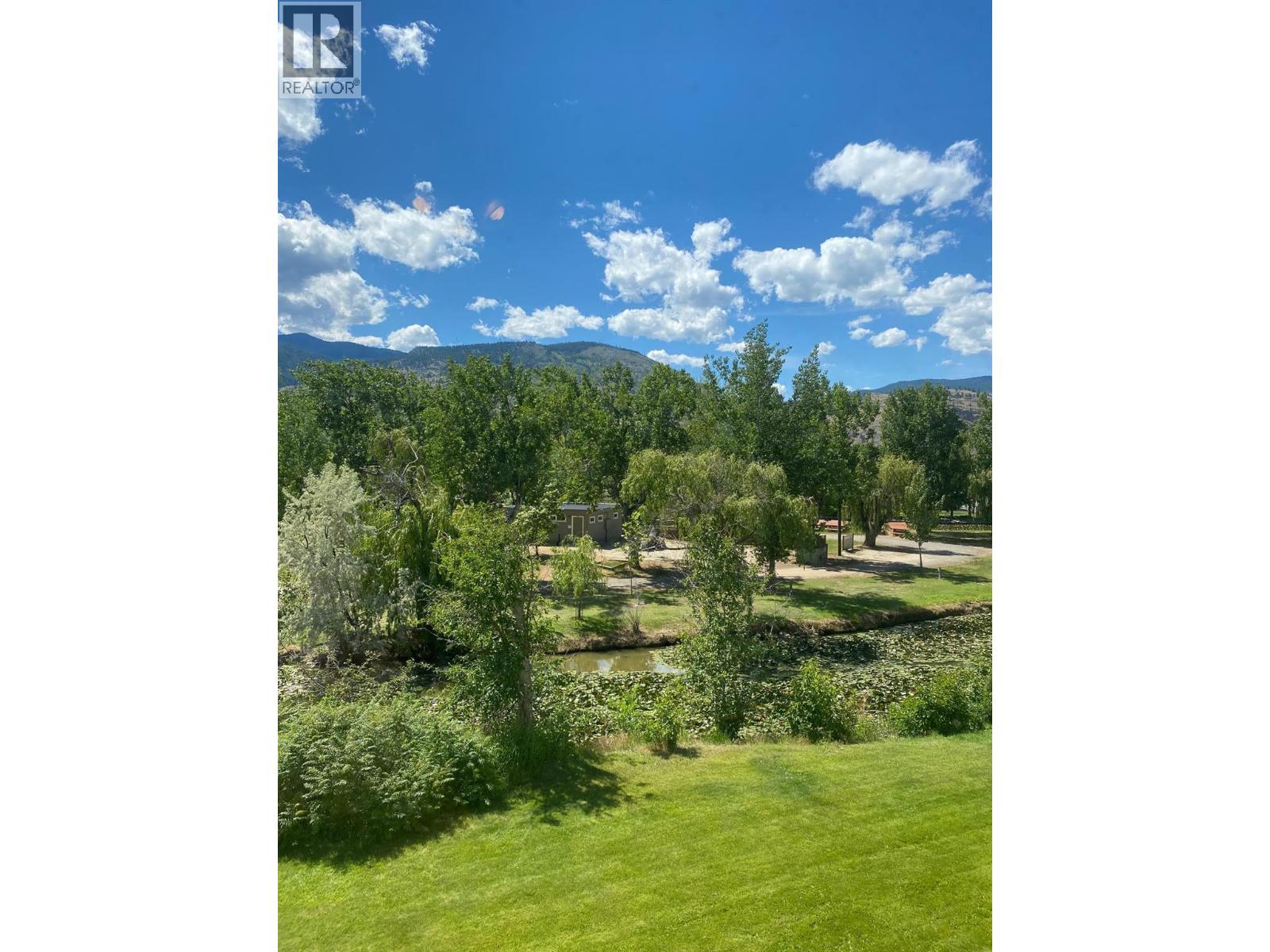 Active
Active
150 Skaha Place Unit# 205, Penticton
$249,000MLS® 10315926
2 Beds
1 Baths
820 SqFt
 Active
Active
850 Railway Lane Unit# 102, Okanagan Falls
$315,000MLS® 10329322
1 Beds
1 Baths
957 SqFt
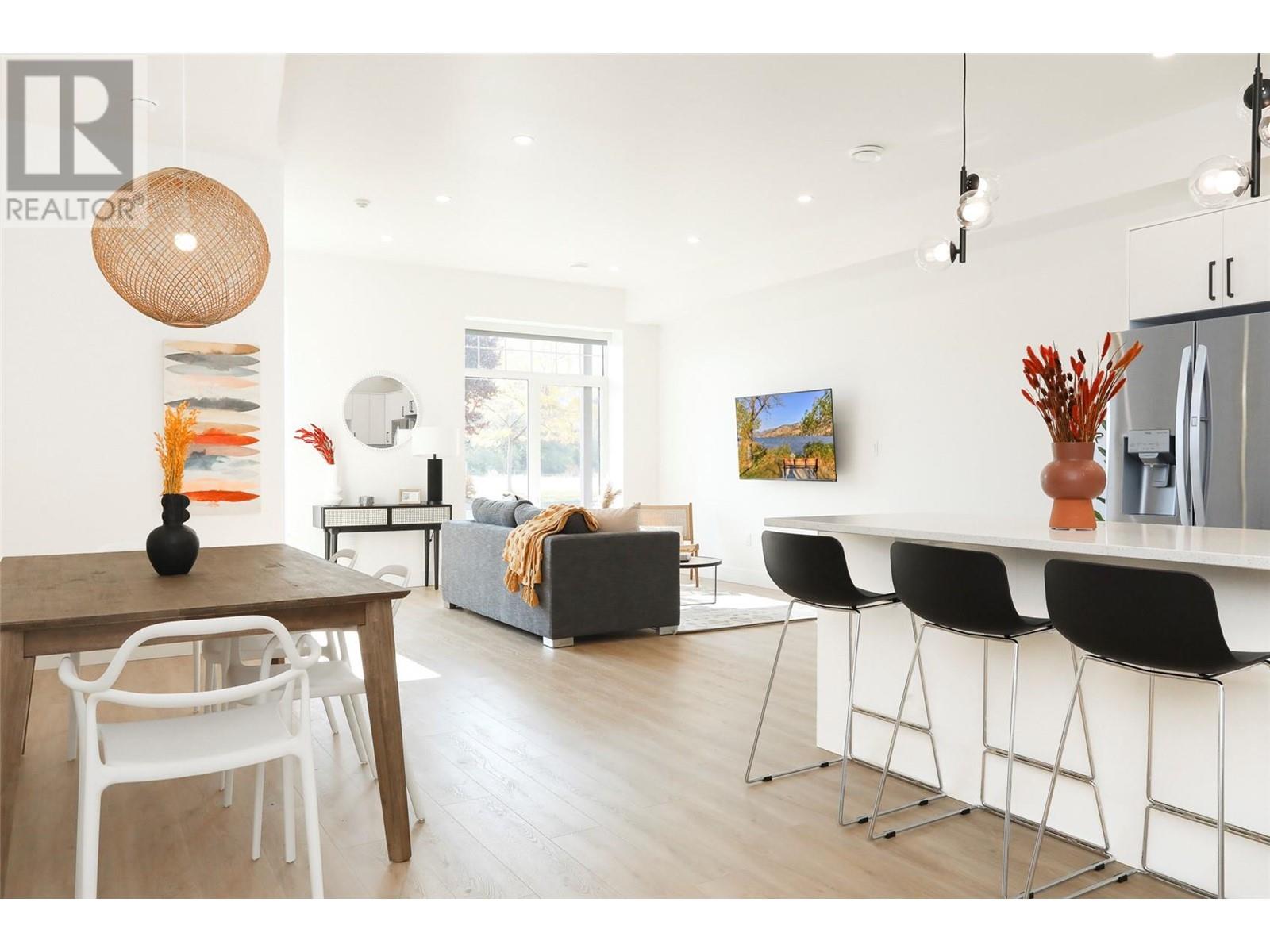 Active
Active
850 RAILWAY Lane Unit# 103, Okanagan Falls
$299,999MLS® 10329324
1 Beds
1 Baths
858 SqFt
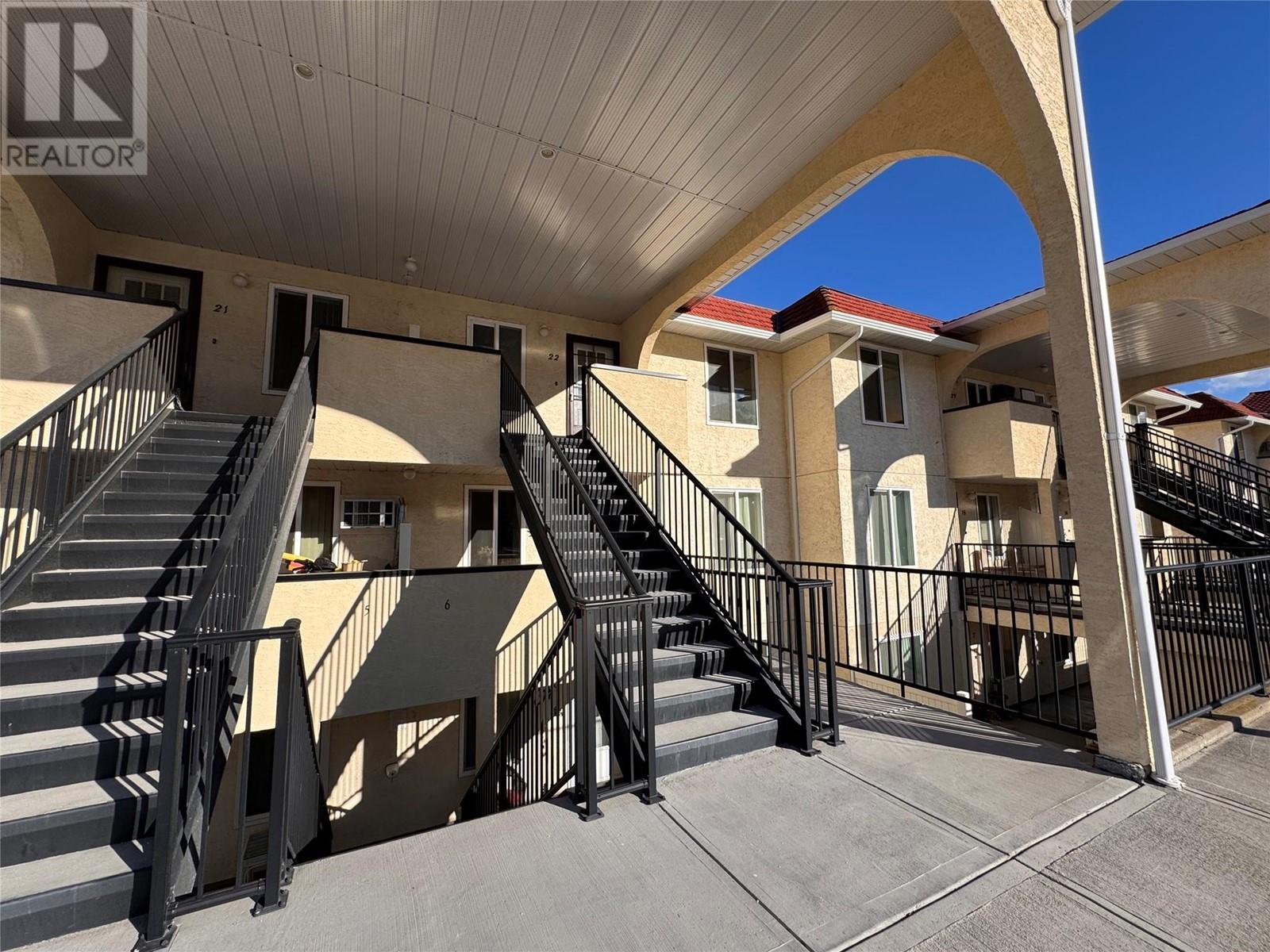 Active
Active
9107 62nd Avenue Unit# 22, Osoyoos
$327,900MLS® 10337798
2 Beds
2 Baths
825 SqFt


