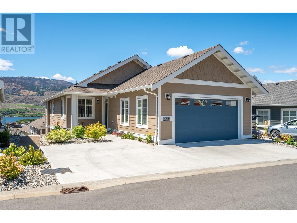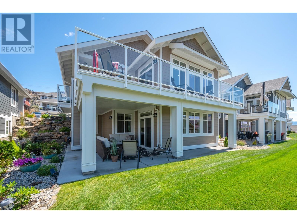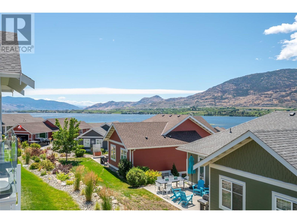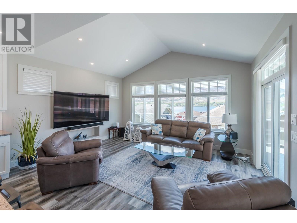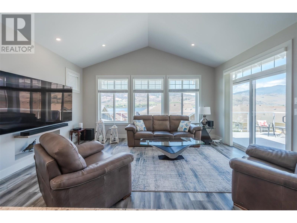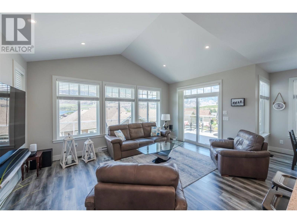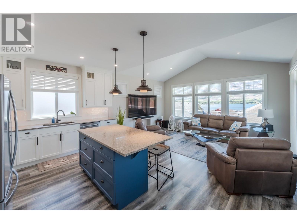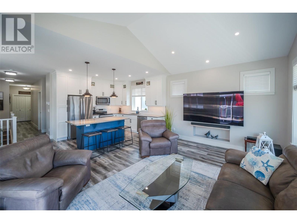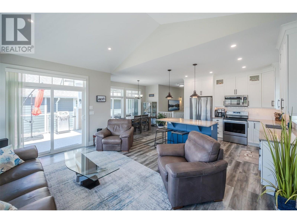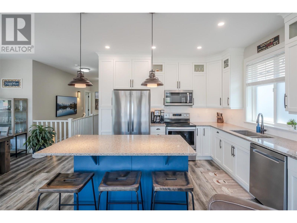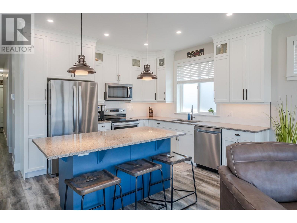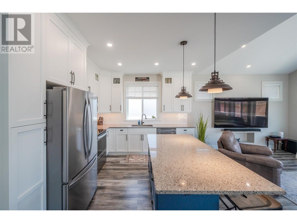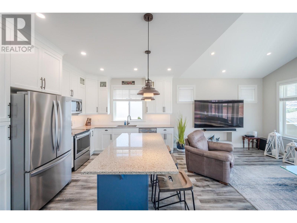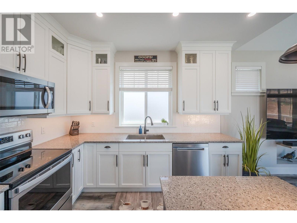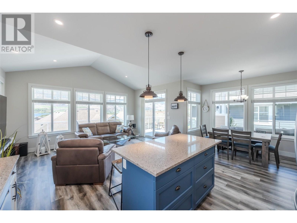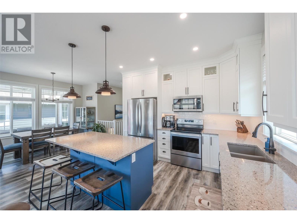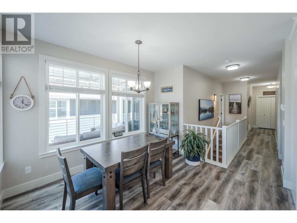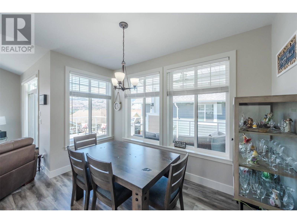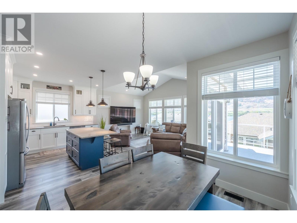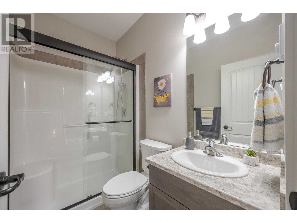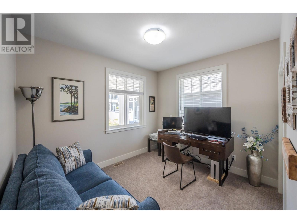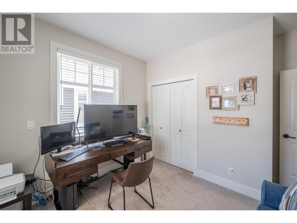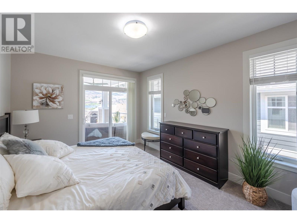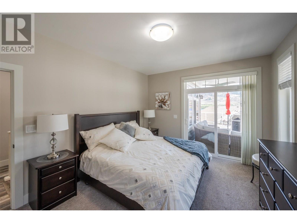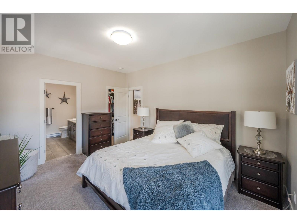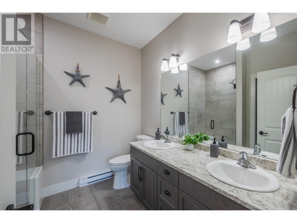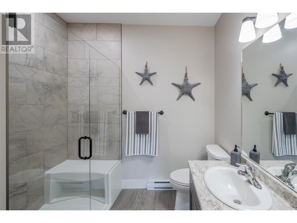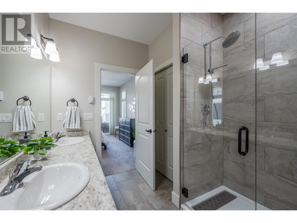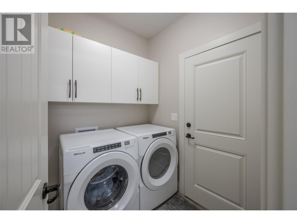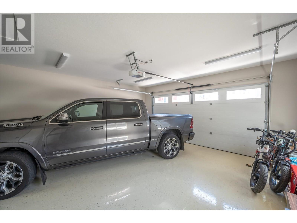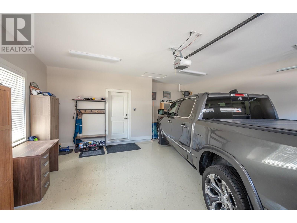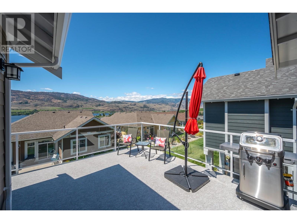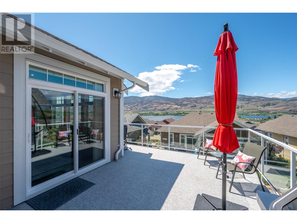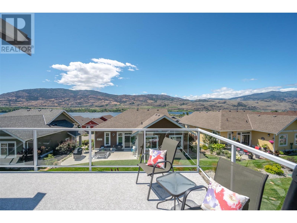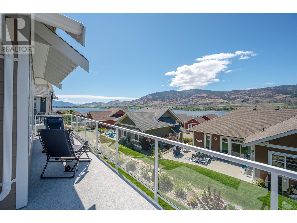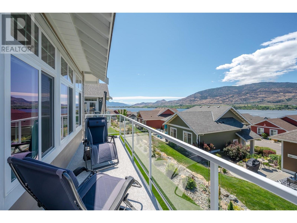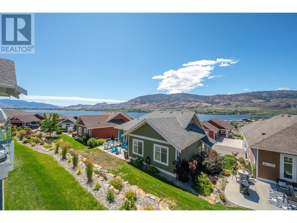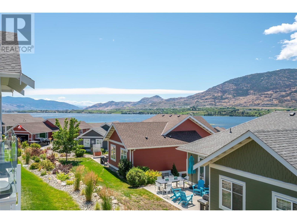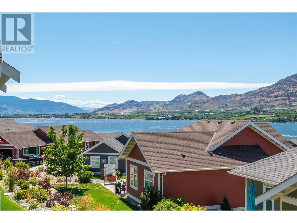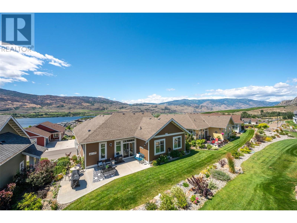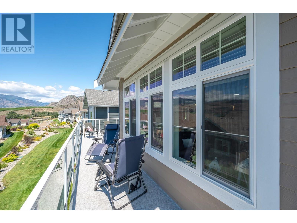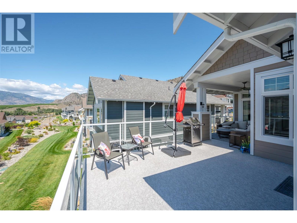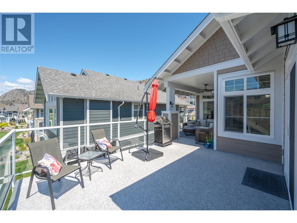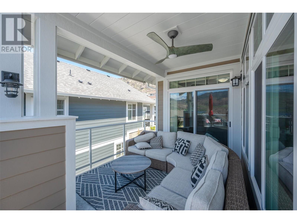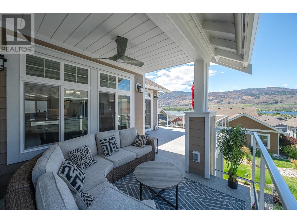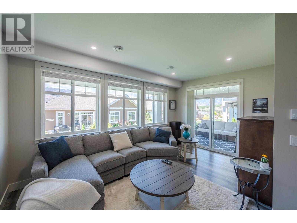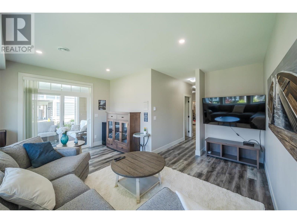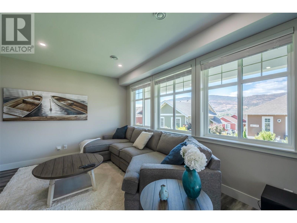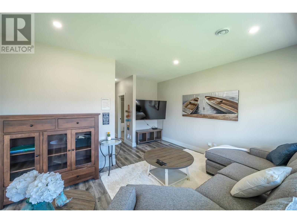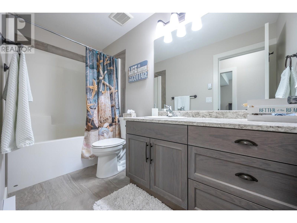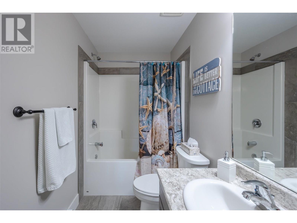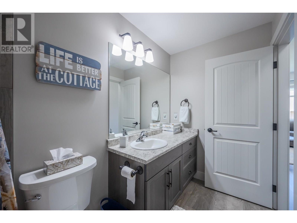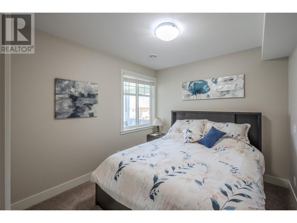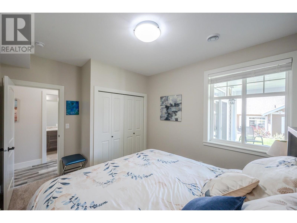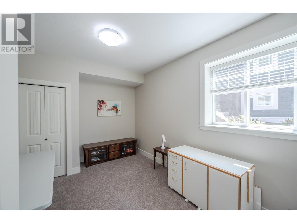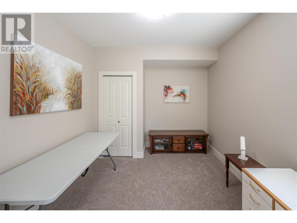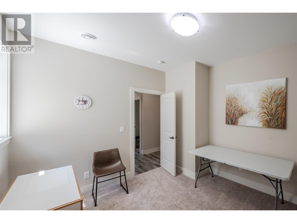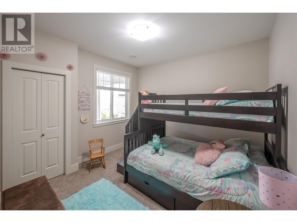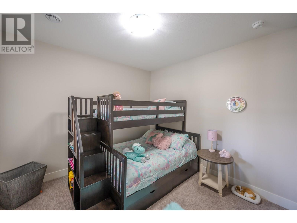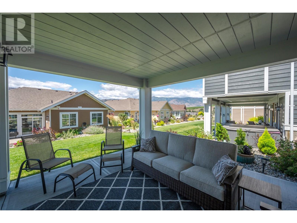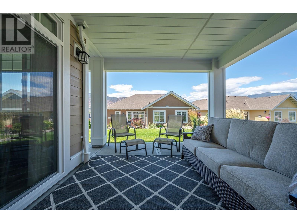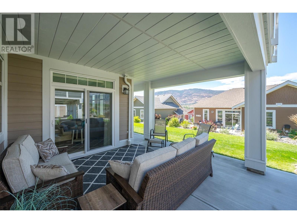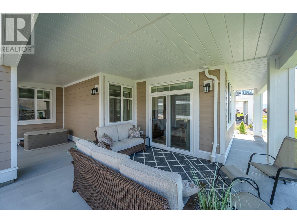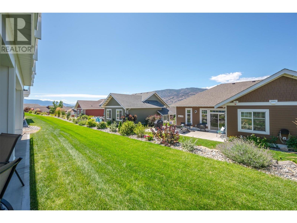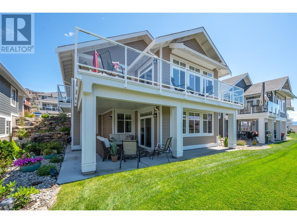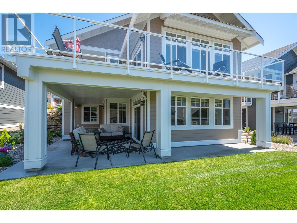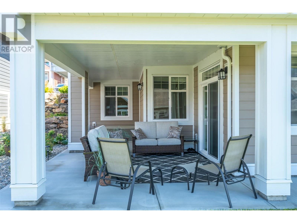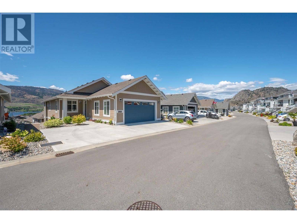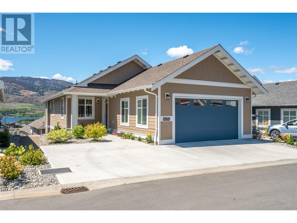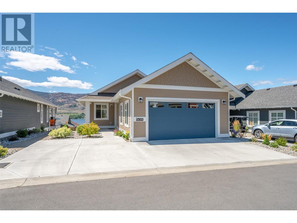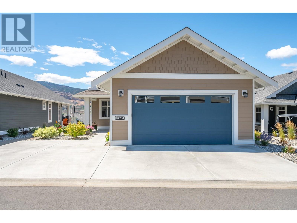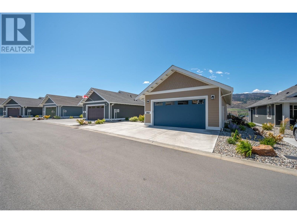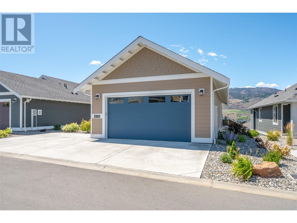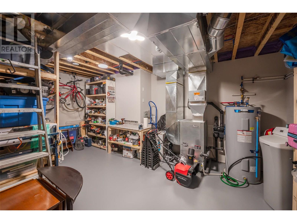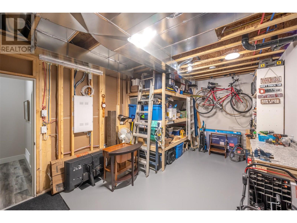254 2450 Radio Tower Road, Oliver
MLS® 10355699
Beautifully positioned on the quiet hillside at The Cottages on Osoyoos Lake, this stunning Pinot floor plan offers breathtaking lake views and exceptional functionality. With 5 bedrooms and 3 bathrooms there is room for everyone! The Main level is thoughtfully designed for everyday living, featuring a spacious master suite with a luxurious ensuite, walk-in closet, and direct access to the expansive deck – perfect for soaking in sunsets and warm lake breezes. A second bedroom or home office adds versatility, while the open-concept living space brings everyone together in comfort and style. The Lower level offers even more space with 3 additional bedrooms, a full bathroom, a generous rec room plumbed for a wet bar or potential suite, and a large storage room. With a double garage and parking for 3 more vehicles in the driveway, there’s room for all the outdoor vehicles. These original owners have NEVER rented this home and it comes FULLY FURNISHED and TURN-KEY ~ ready for immediate enjoyment or short-term rental income! Upgraded with a water softener and central vacuum. The Cottages is one of the hottest gated communities in the South Okanagan with 500 ft of beachfront, playgrounds, pools, hot tub, fitness room, dock and off leash dog park. Short Term Rentals allowed 5 days or longer! No GST, Property Transfer Tax, Foreign Buyer Ban, or Empty Homes Tax. Ideal as a year-round residence, vacation getaway, or investment. Just bring your suitcase and start living the Osoyoos lake lifestyle! (id:28299)Property Details
- Full Address:
- 254 2450 Radio Tower Road, Oliver, British Columbia
- Price:
- $ 999,000
- MLS Number:
- 10355699
- List Date:
- July 11th, 2025
- Neighbourhood:
- Oliver Rural
- Lot Size:
- 0.1 ac
- Year Built:
- 2020
- Taxes:
- $ 4,988
Interior Features
- Bedrooms:
- 5
- Bathrooms:
- 3
- Appliances:
- Washer, Refrigerator, Water softener, Range - Electric, Dishwasher, Dryer
- Air Conditioning:
- Central air conditioning, See Remarks
- Heating:
- Baseboard heaters, Forced air, Geo Thermal
Building Features
- Architectural Style:
- Ranch
- Storeys:
- 2
- Sewer:
- Septic tank
- Water:
- Co-operative Well
- Roof:
- Asphalt shingle, Unknown
- Zoning:
- Unknown
- Exterior:
- Other
- Garage:
- Attached Garage, Other
- Garage Spaces:
- 5
- Pool:
- Inground pool
- Ownership Type:
- Leasehold
- Taxes:
- $ 4,988
- Stata Fees:
- $ 600
Floors
- Finished Area:
- 2135 sq.ft.
- Rooms:
Land
- View:
- Lake view, Mountain view, Valley view, View of water, View (panoramic)
- Lot Size:
- 0.1 ac
Neighbourhood Features
- Amenities Nearby:
- Pets Allowed, Pet Restrictions
Ratings
Commercial Info
Agent: Michelle Fritz
Location
Related Listings
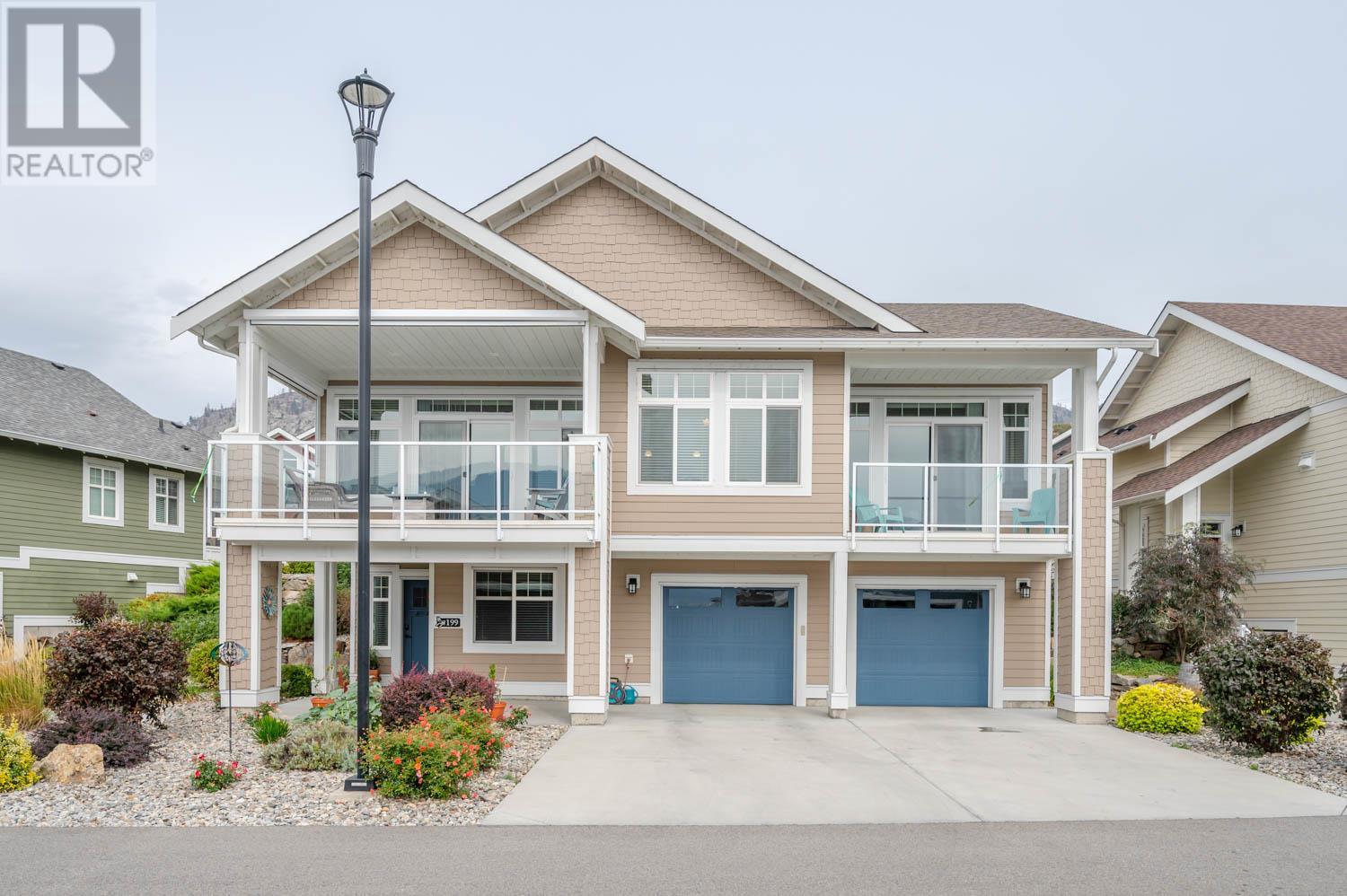 Active
Active
199 2450 Radio Tower Road, Oliver
$949,000MLS® 10337692
3 Beds
3 Baths
1812 SqFt
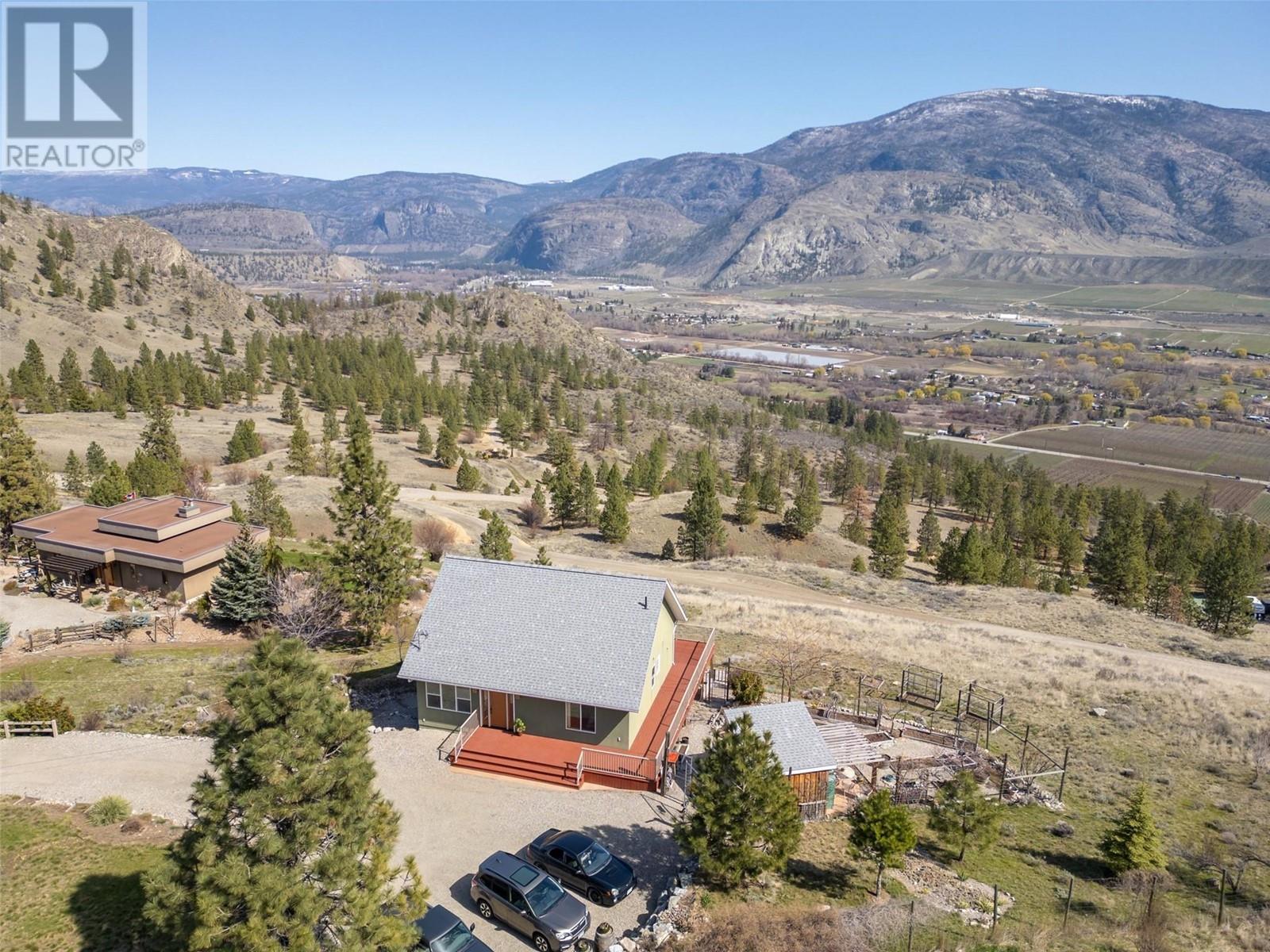 Active
Active
586 Wilson Mountain Road, Oliver
$929,000MLS® 10342238
2 Beds
2 Baths
2115 SqFt
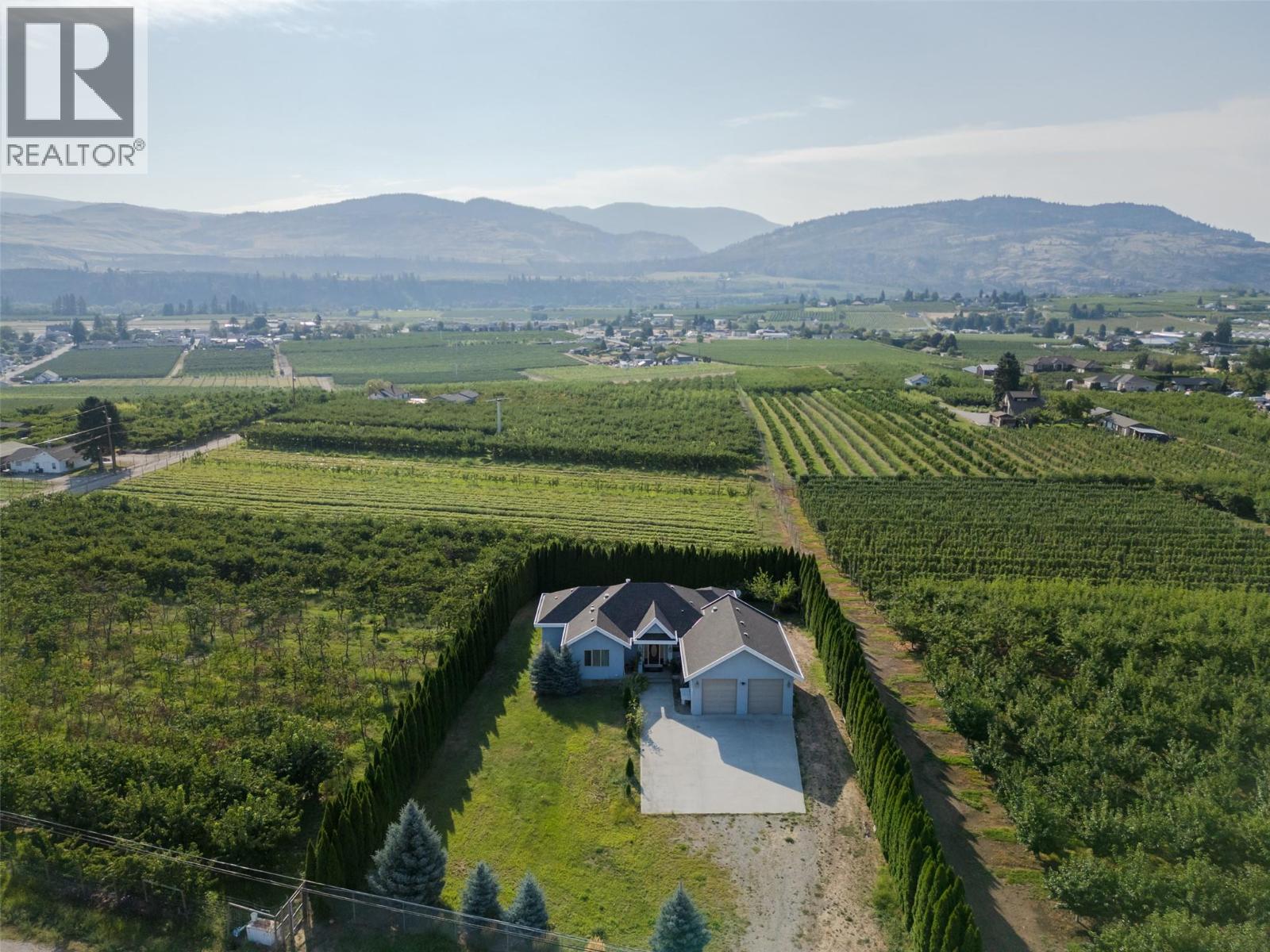 Active
Active
1095 Fairview Road, Oliver
$999,000MLS® 10343195
4 Beds
4 Baths
3006 SqFt
 Active
Active
238 Park Rill Road, Oliver
$939,000MLS® 10344653
5 Beds
3 Baths
3705 SqFt


