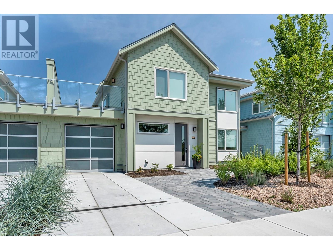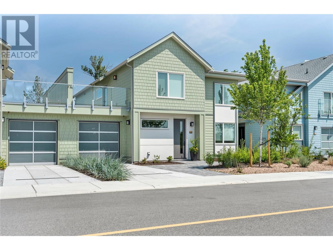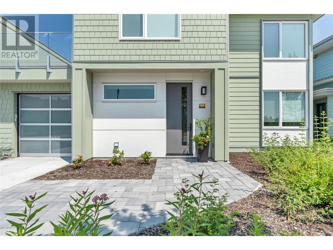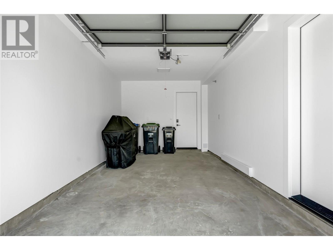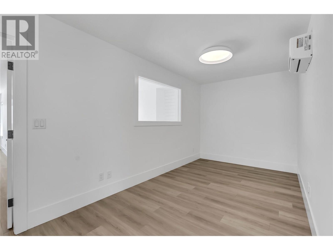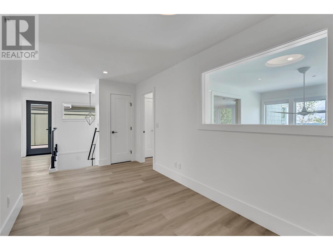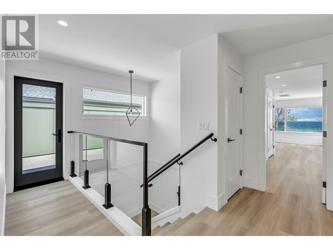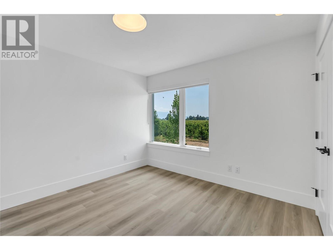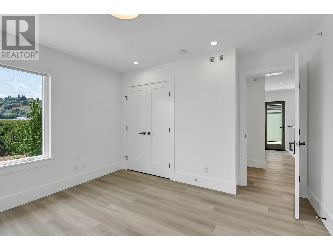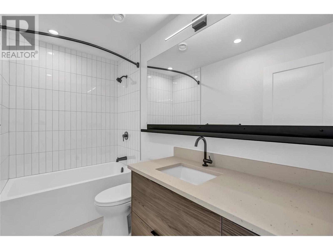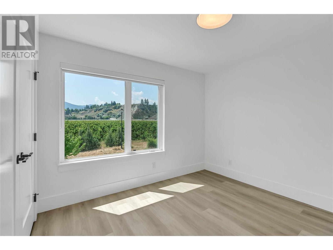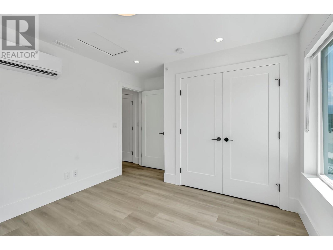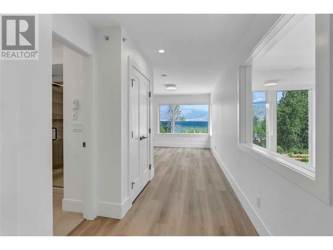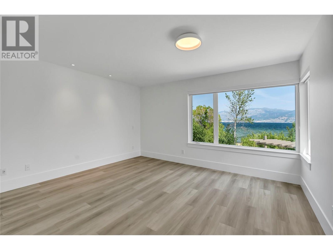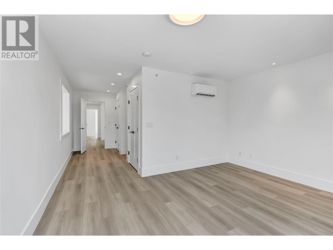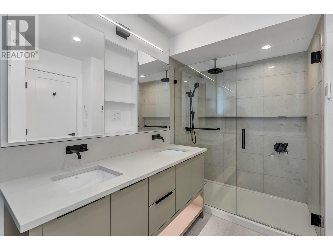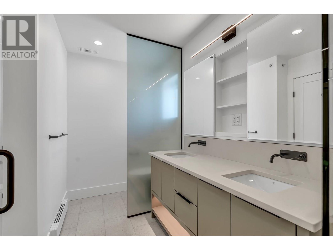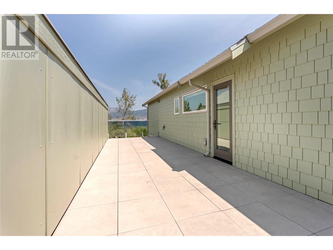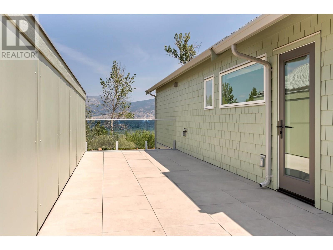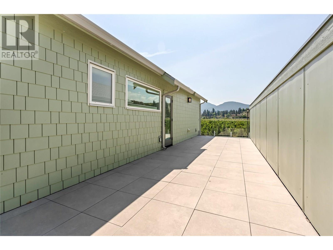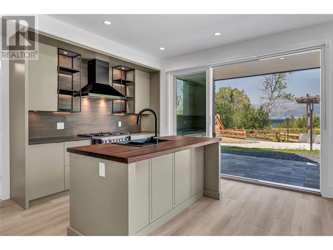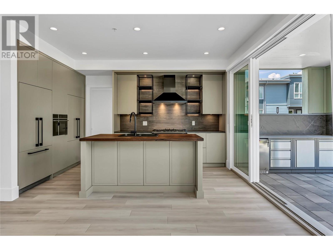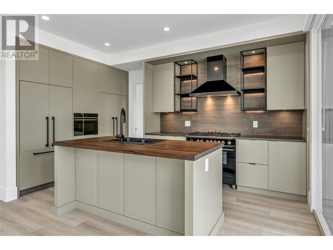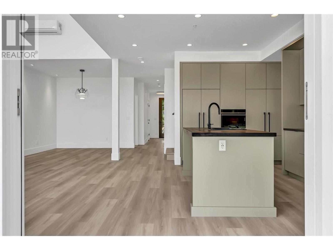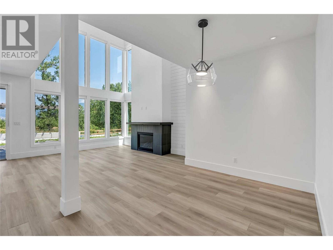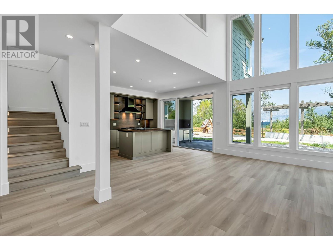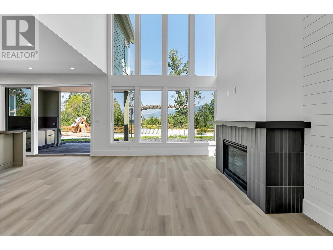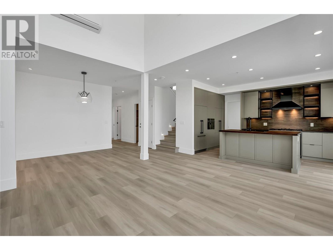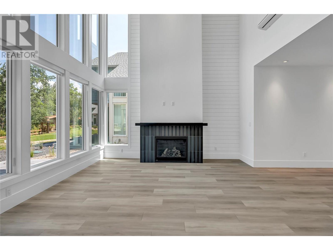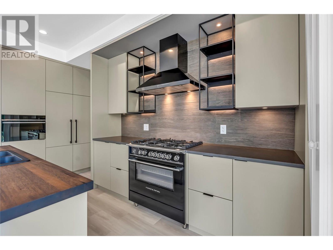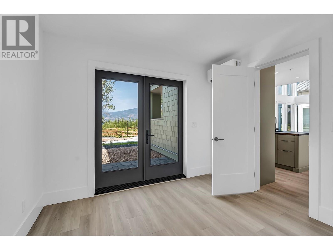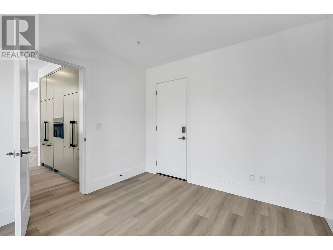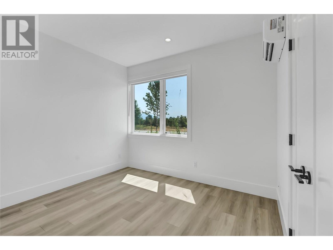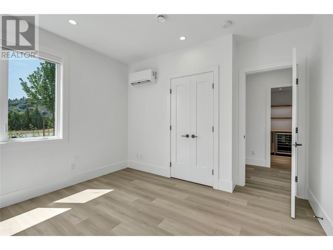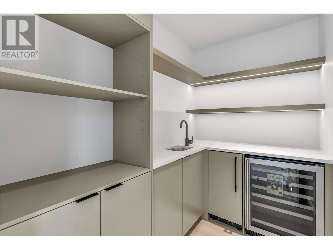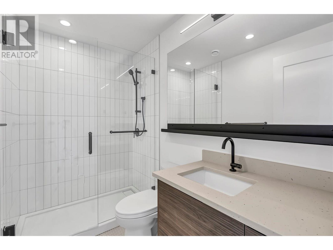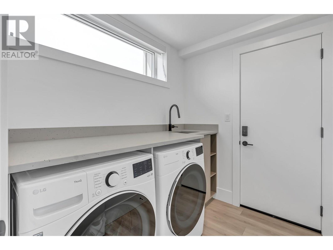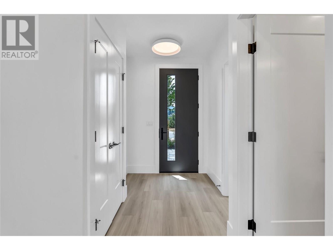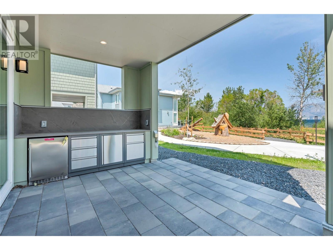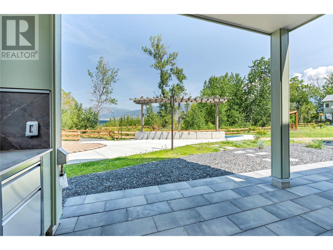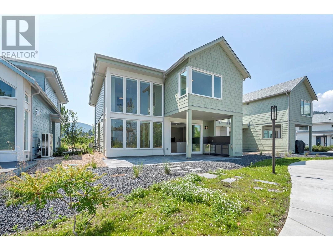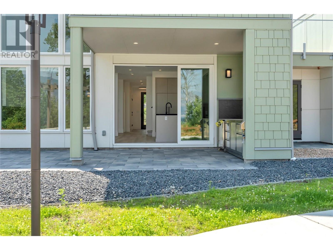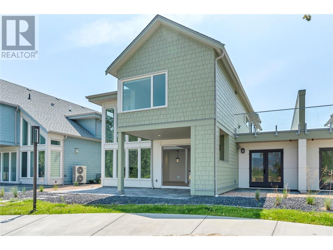2960 LANDRY Crescent, Summerland
MLS® 10353964
Welcome to Lakehouse – a brand-new, move-in-ready luxury residence offering the ultimate in lakeside living. This stunning 4-bedroom, 3-bathroom home is part of a boutique collection of just 45 exclusive residences located directly on the shores of Okanagan Lake in the heart of Trout Creek—one of the South Okanagan’s most desirable waterfront communities. Thoughtfully crafted with soaring ceilings and expansive floor-to-ceiling windows, the interior is flooded with natural light and designed for both comfort and elegance. Finishes include rich wood accents, custom European cabinetry, quartz countertops, and premium stainless steel appliances—creating a warm, sophisticated atmosphere. The spacious layout is ideal for multigenerational living or extended stays, offering ample room to gather, unwind, and entertain. Step outside to your private outdoor kitchen and take advantage of world-class amenities including a pool, hot tub, fitness center, wet bar, fireside lounge deck, and more. Whether it’s your family getaway or your forever home, Lakehouse offers a rare opportunity to own in an unmatched location. Price is plus GST. (id:28299)Property Details
- Full Address:
- 2960 LANDRY Crescent, Summerland, British Columbia
- Price:
- $ 1,990,000
- MLS Number:
- 10353964
- List Date:
- June 26th, 2025
- Neighbourhood:
- Trout Creek
- Year Built:
- 2024
- Taxes:
- $ 7,578
Interior Features
- Bedrooms:
- 4
- Bathrooms:
- 3
- Appliances:
- Refrigerator, Range - Gas, Wine Fridge, Microwave, Washer & Dryer
- Interior Features:
- Recreation Centre, Clubhouse
- Air Conditioning:
- Heat Pump
- Heating:
- Heat Pump, See remarks, Other
- Fireplaces:
- 1
- Fireplace Type:
- Gas, Unknown
Building Features
- Architectural Style:
- Contemporary
- Storeys:
- 2
- Sewer:
- Municipal sewage system
- Water:
- Municipal water
- Roof:
- Asphalt shingle, Unknown
- Zoning:
- Unknown
- Garage:
- Attached Garage
- Garage Spaces:
- 2
- Pool:
- Inground pool, Outdoor pool
- Ownership Type:
- Condo/Strata
- Taxes:
- $ 7,578
- Stata Fees:
- $ 588
Floors
- Finished Area:
- 2293 sq.ft.
- Rooms:
Land
- View:
- Lake view, Mountain view, View of water, View (panoramic)
Neighbourhood Features
- Amenities Nearby:
- Pets Allowed, Recreational Facilities, Pets Allowed With Restrictions
Ratings
Commercial Info
Agent: Juliana Harstone
Location
Related Listings
There are currently no related listings.


