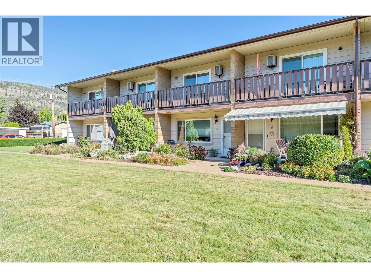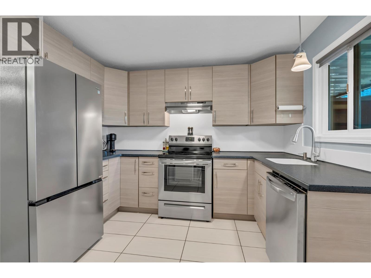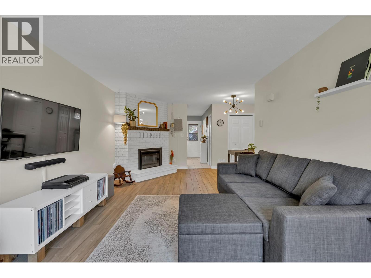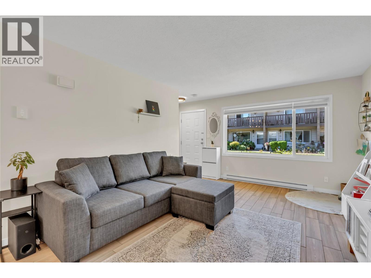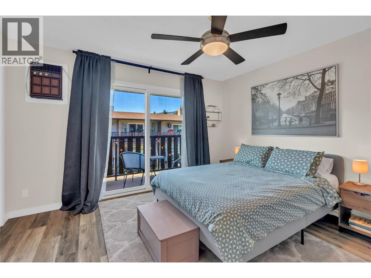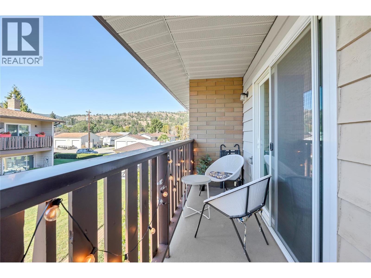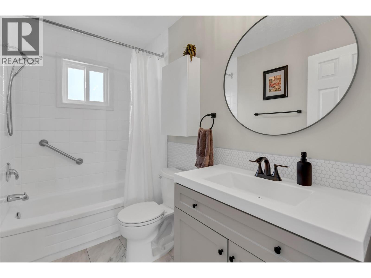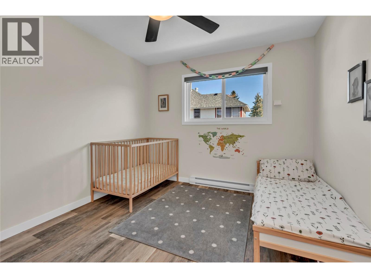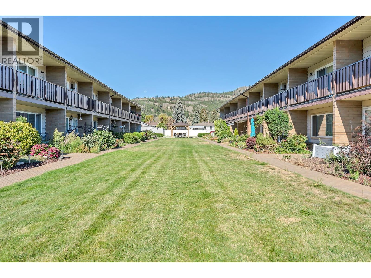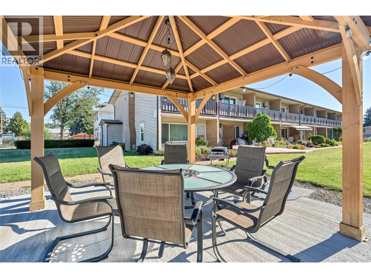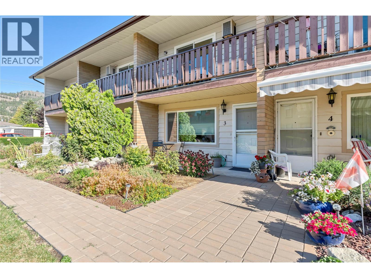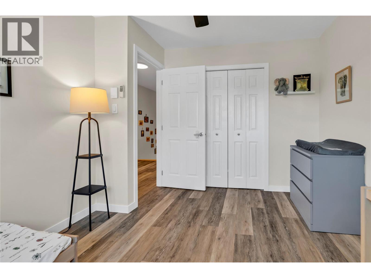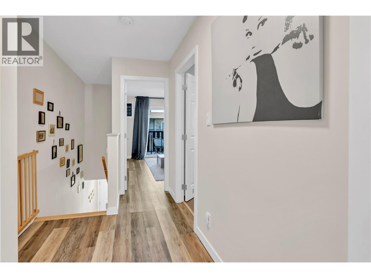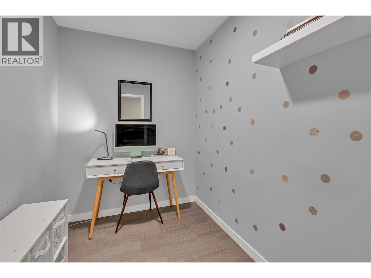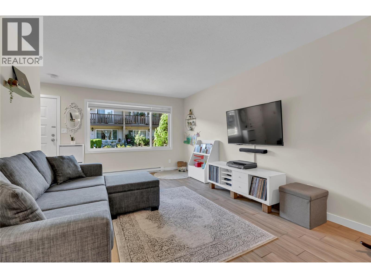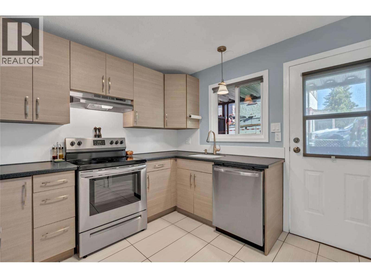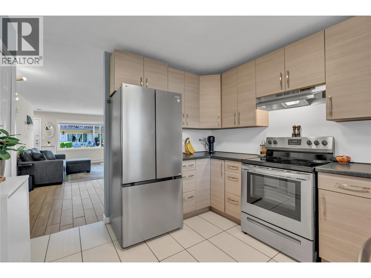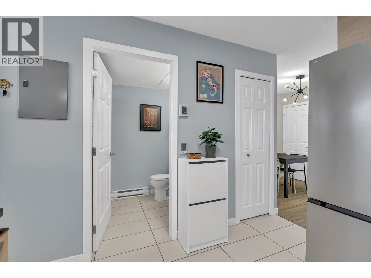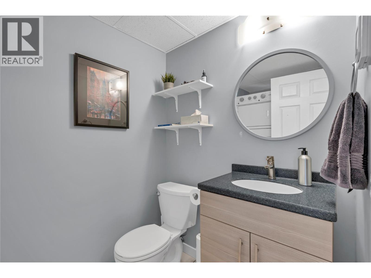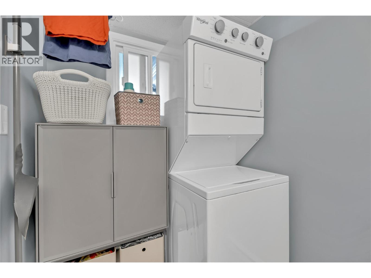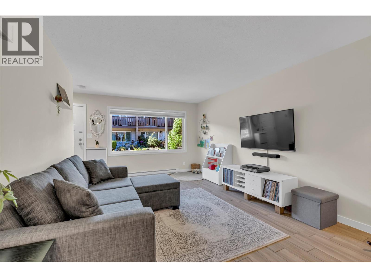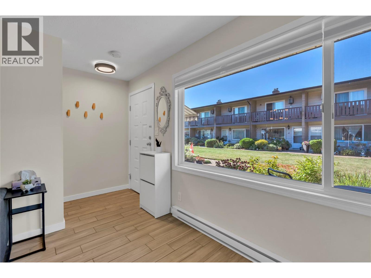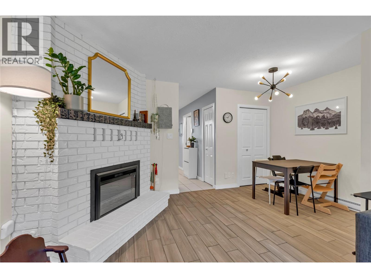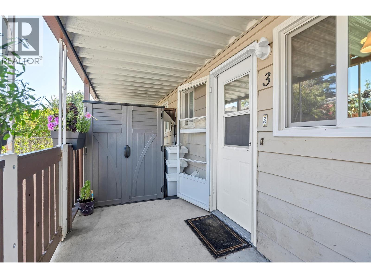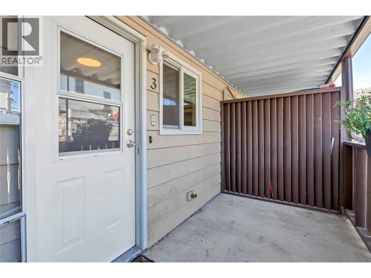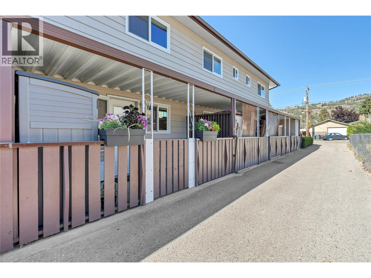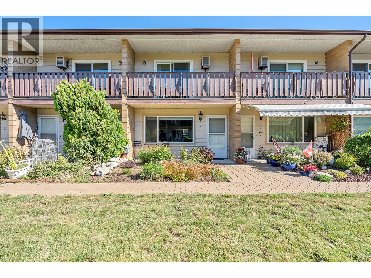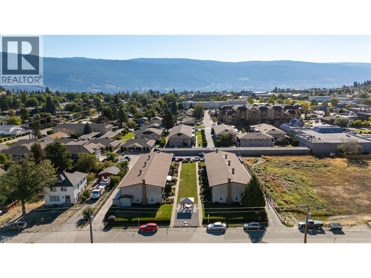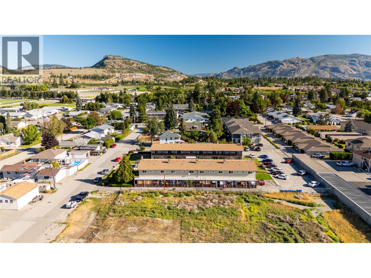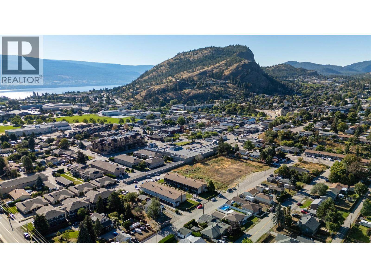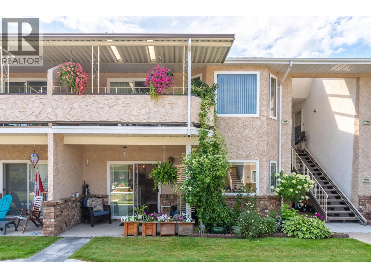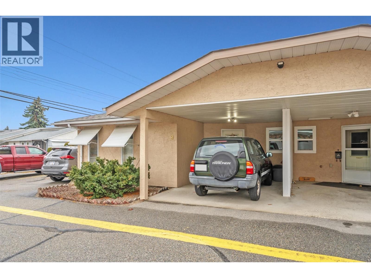13707 Dickson Avenue Unit# 3, Summerland
MLS® 10360166
Come take a look at this beautifully remodelled 2-storey townhome offering the perfect blend of location, comfort, and value. Ideally situated in a quiet, walkable neighbourhood just steps to downtown Summerland schools, parks, dining, and daily amenities, this home is a fantastic opportunity for investors and first-time buyers alike! Enjoy the bright, updated living space, and a functional floorplan featuring 2 bedrooms plus a den and 1.5 bathrooms. The spacious main level includes an open living/dining area and a modern kitchen with Corian countertops, backsplash, in-floor heating (kitchen), and updated appliances. Energy Efficient windows, smart thermostats, updated baseboards, new flooring, fixtures, stair treads, and doors add to the move-in-ready appeal. Enjoy a private deck off the primary bedroom with views of the beautifully maintained grounds, plus a covered patio off the kitchen for morning coffee or evening relaxation. The cozy electric fireplace adds warmth and charm, and the recently added common pergola provides a great space to host larger gatherings. No age restrictions, rentals allowed, and two small pets welcome with approval. Don’t miss this stylish, affordable home in the heart of Summerland. (id:28299)Property Details
- Full Address:
- 13707 Dickson Avenue Unit# 3, Summerland, British Columbia
- Price:
- $ 359,000
- MLS Number:
- 10360166
- List Date:
- August 21st, 2025
- Neighbourhood:
- Main Town
- Year Built:
- 1981
- Taxes:
- $ 1,840
Interior Features
- Bedrooms:
- 2
- Bathrooms:
- 2
- Appliances:
- Washer, Refrigerator, Dishwasher, Range, Dryer
- Air Conditioning:
- Wall unit
- Heating:
- Baseboard heaters, Electric
- Fireplaces:
- 1
- Fireplace Type:
- Insert
Building Features
- Storeys:
- 2
- Sewer:
- Municipal sewage system
- Water:
- Municipal water
- Roof:
- Asphalt shingle, Unknown
- Exterior:
- Wood siding
- Garage:
- Other, Additional Parking
- Garage Spaces:
- 2
- Ownership Type:
- Condo/Strata
- Taxes:
- $ 1,840
- Stata Fees:
- $ 290
Floors
- Finished Area:
- 1008 sq.ft.
- Rooms:
Land
- View:
- Mountain view
Neighbourhood Features
- Amenities Nearby:
- Pets Allowed
Ratings
Commercial Info
Agent: Mike Stohler
Location


