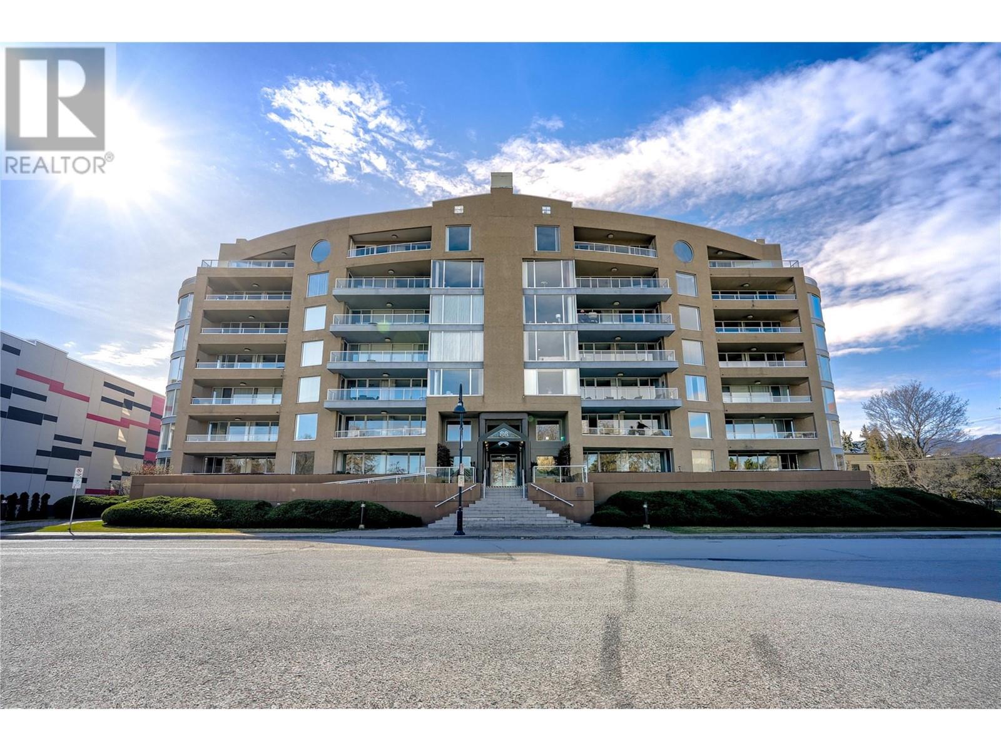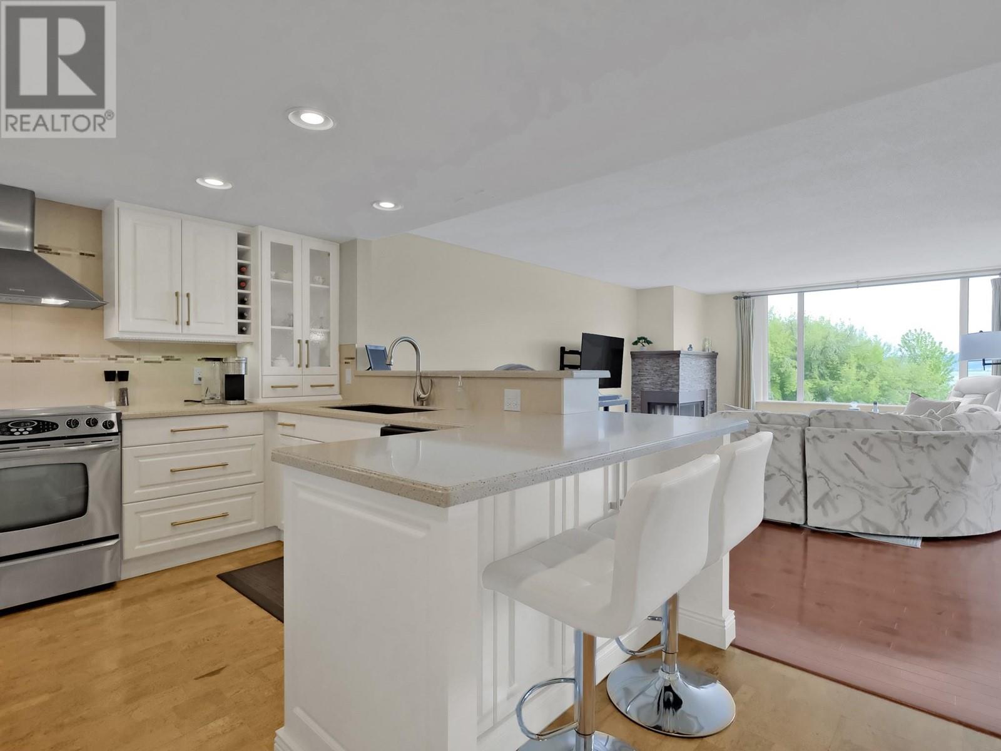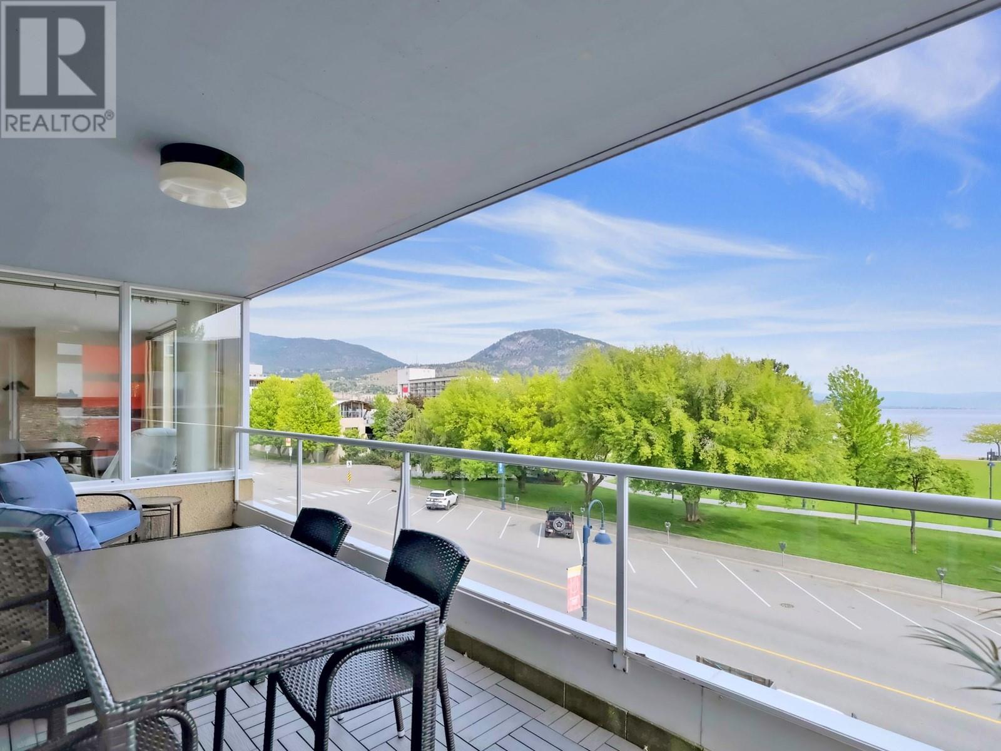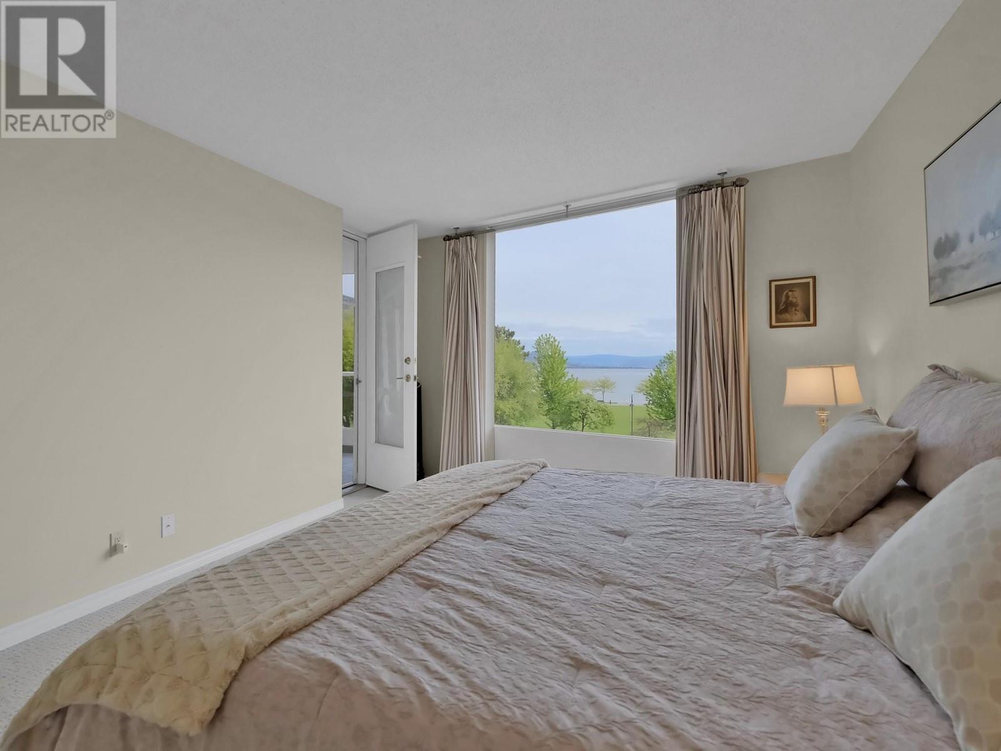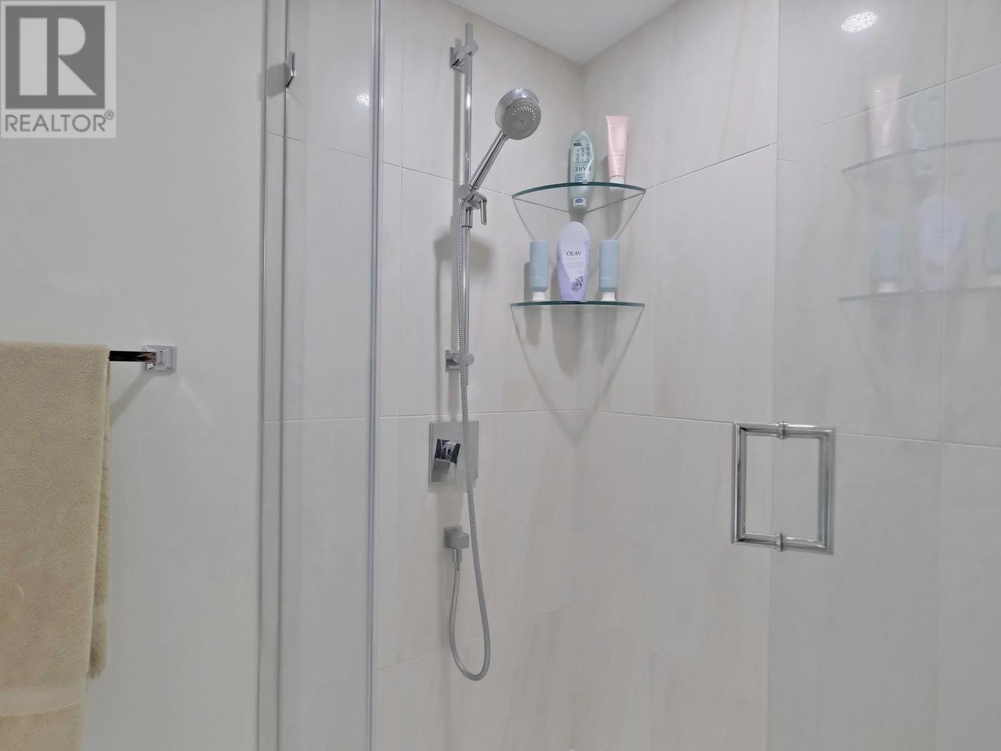302 86 LAKESHORE Drive, Penticton
MLS® 10349568
86 Lakeshore Drive, Penticton – An Address of Distinction Welcome to this beautifully renovated 1,440 sq. ft. 2-bedroom condo, ideally suited for empty nesters and retirees seeking a low-maintenance lifestyle in one of Penticton’s most coveted locations. Situated directly across from Okanagan Lake and the park, this condo is just steps away from restaurants, local brewpubs, and the vibrant farmers’ market. Inside, the condo has been thoughtfully and substantially updated, featuring a modern kitchen with soft-close cabinetry, added storage and counter space in the adjacent dining area, and newer appliances. The generous primary bedroom easily accommodates a king-size bed and opens to a large, covered deck—an ideal space to enjoy your morning coffee or unwind in the evening. The renovated ensuite includes a walk-in shower and excellent closet space. The second bedroom serves well as a home office or guest space, complete with a built-in Murphy bed that’s included with the home. Located in a 55+ pet-free building, this unit also includes 2 secured underground parking spots and a storage locker. 86 Lakeshore Drive is a boutique, 26-unit steel-and-concrete tower offering comfort, security, and an unmatched location in the heart of Penticton. (id:28299)Property Details
- Full Address:
- 302 86 LAKESHORE Drive, Penticton, British Columbia
- Price:
- $ 799,900
- MLS Number:
- 10349568
- List Date:
- May 27th, 2025
- Neighbourhood:
- Main North
- Year Built:
- 1987
- Taxes:
- $ 4,044
Interior Features
- Bedrooms:
- 2
- Bathrooms:
- 2
- Appliances:
- Refrigerator, Range - Electric, Microwave, Washer & Dryer
- Air Conditioning:
- Central air conditioning
- Heating:
- Forced air, See remarks
- Fireplaces:
- 1
- Fireplace Type:
- Gas, Unknown
Building Features
- Architectural Style:
- Contemporary
- Storeys:
- 1
- Sewer:
- Municipal sewage system
- Water:
- Municipal water
- Roof:
- Other, Unknown
- Zoning:
- Unknown
- Garage:
- Parkade
- Garage Spaces:
- 2
- Ownership Type:
- Condo/Strata
- Taxes:
- $ 4,044
- Stata Fees:
- $ 591
Floors
- Finished Area:
- 1440 sq.ft.
- Rooms:
Land
- View:
- Lake view, Mountain view, View of water, View (panoramic)
Neighbourhood Features
- Amenities Nearby:
- Pets not Allowed, Seniors Oriented
Ratings
Commercial Info
Agent: Steve Thompson
Location
Related Listings
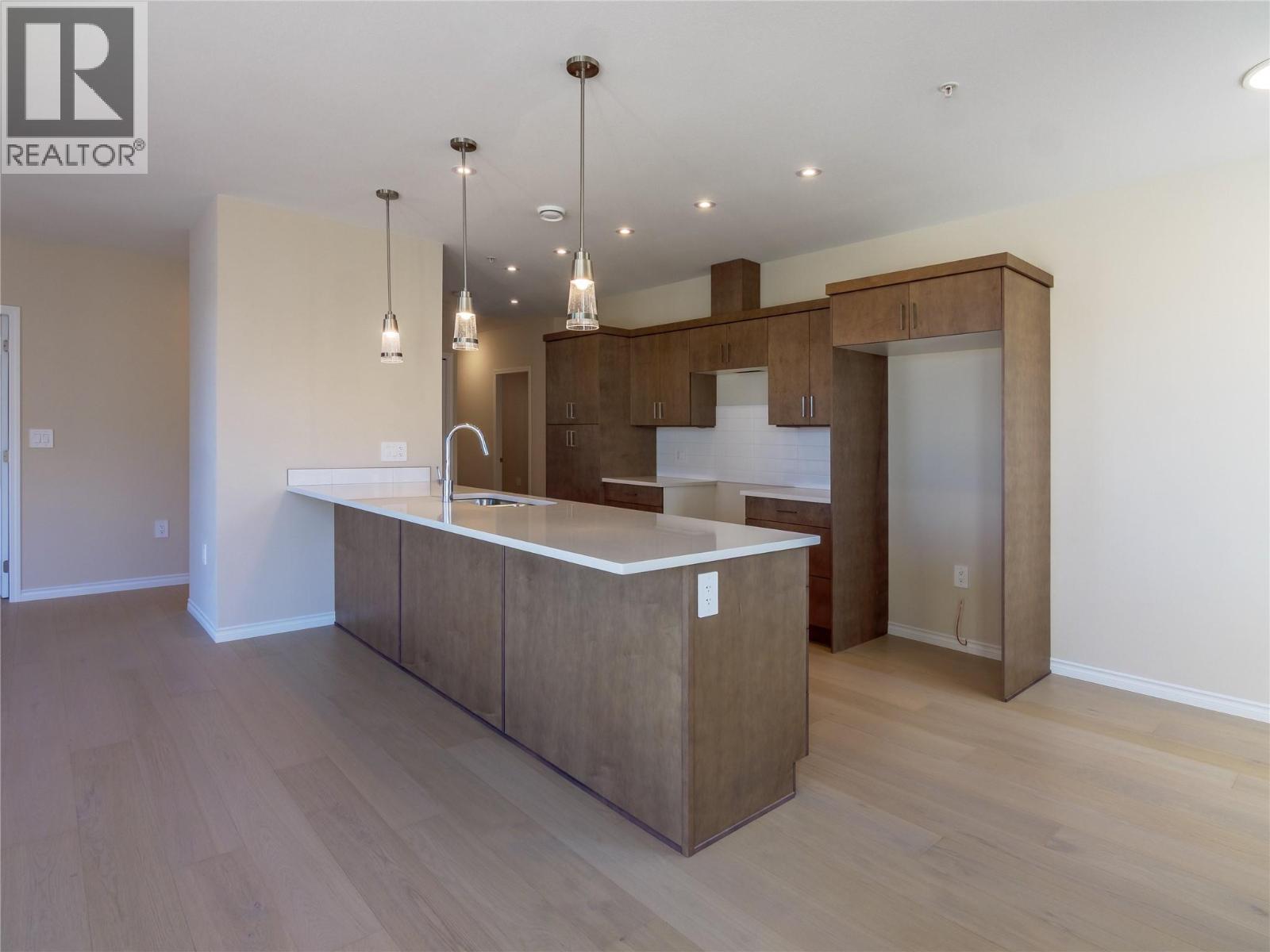 Active
Active
1203 3362 SKAHA LAKE Road, Penticton
$750,000MLS® 197064
2 Beds
2 Baths
1375 SqFt
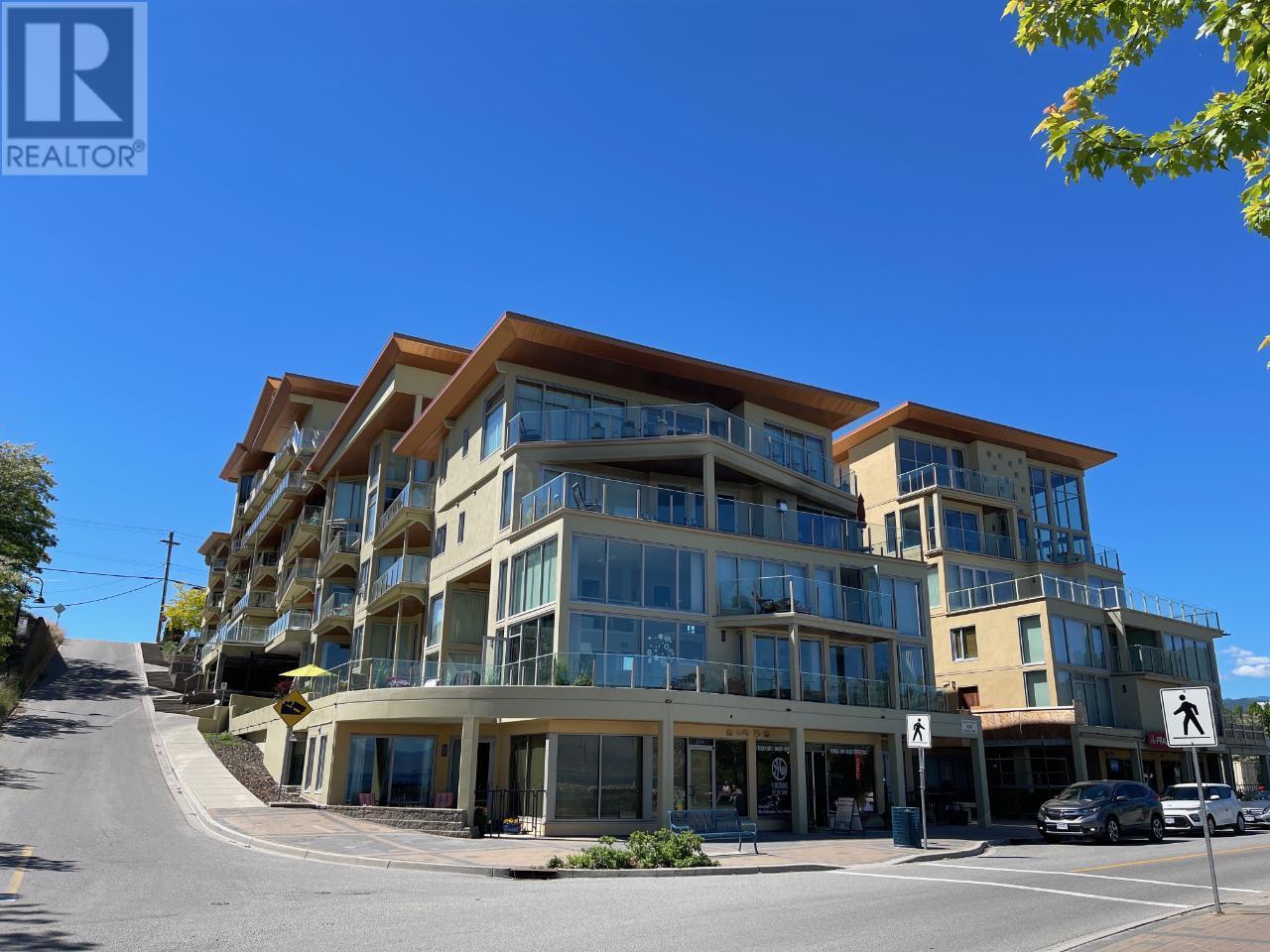 Active
Active
101 250 MARINA Way, Penticton
$725,000MLS® 10323237
1 Beds
2 Baths
1442 SqFt
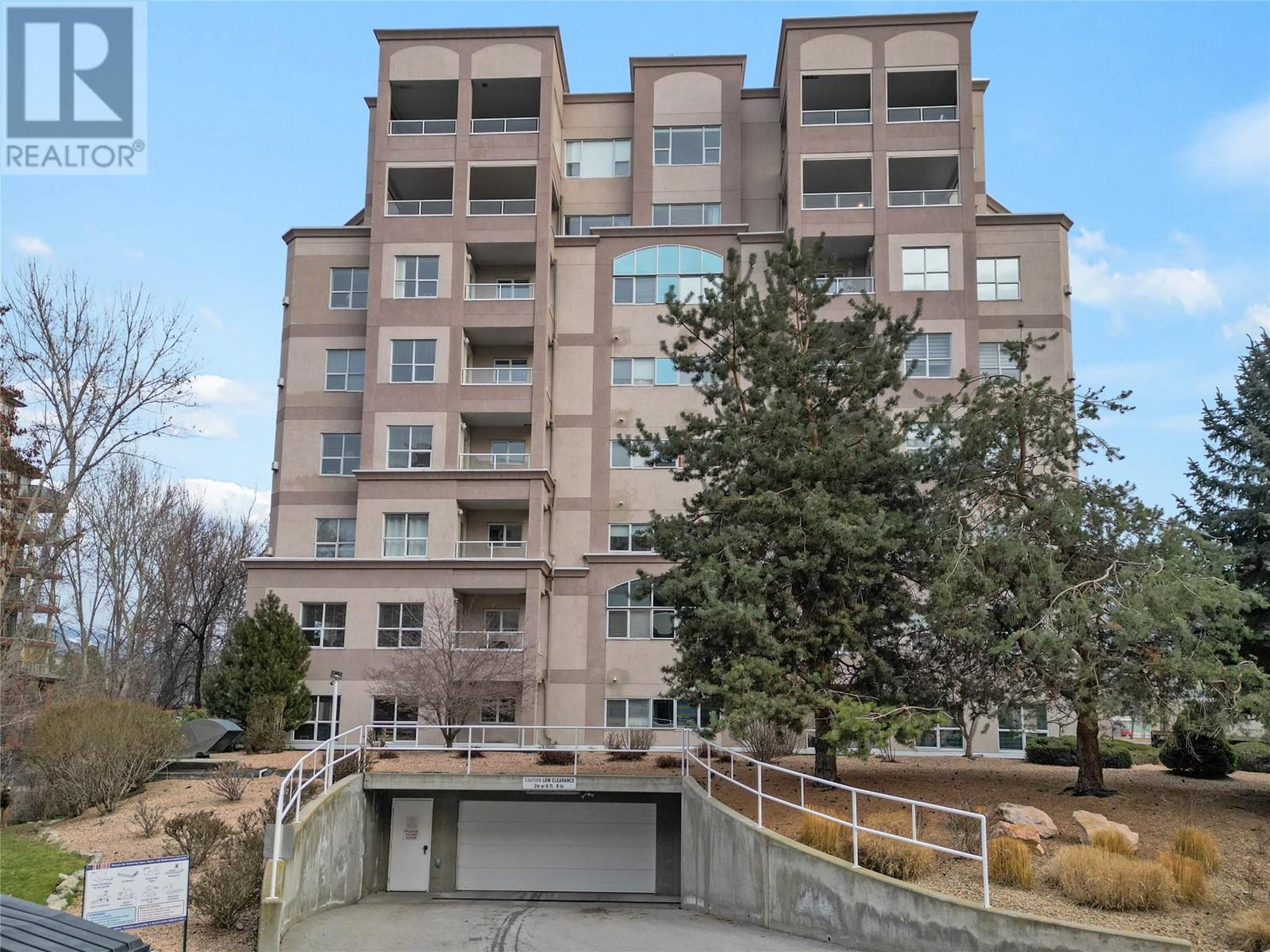 Active
Active
701 2245 Atkinson Street, Penticton
$724,900MLS® 10333457
2 Beds
3 Baths
1897 SqFt
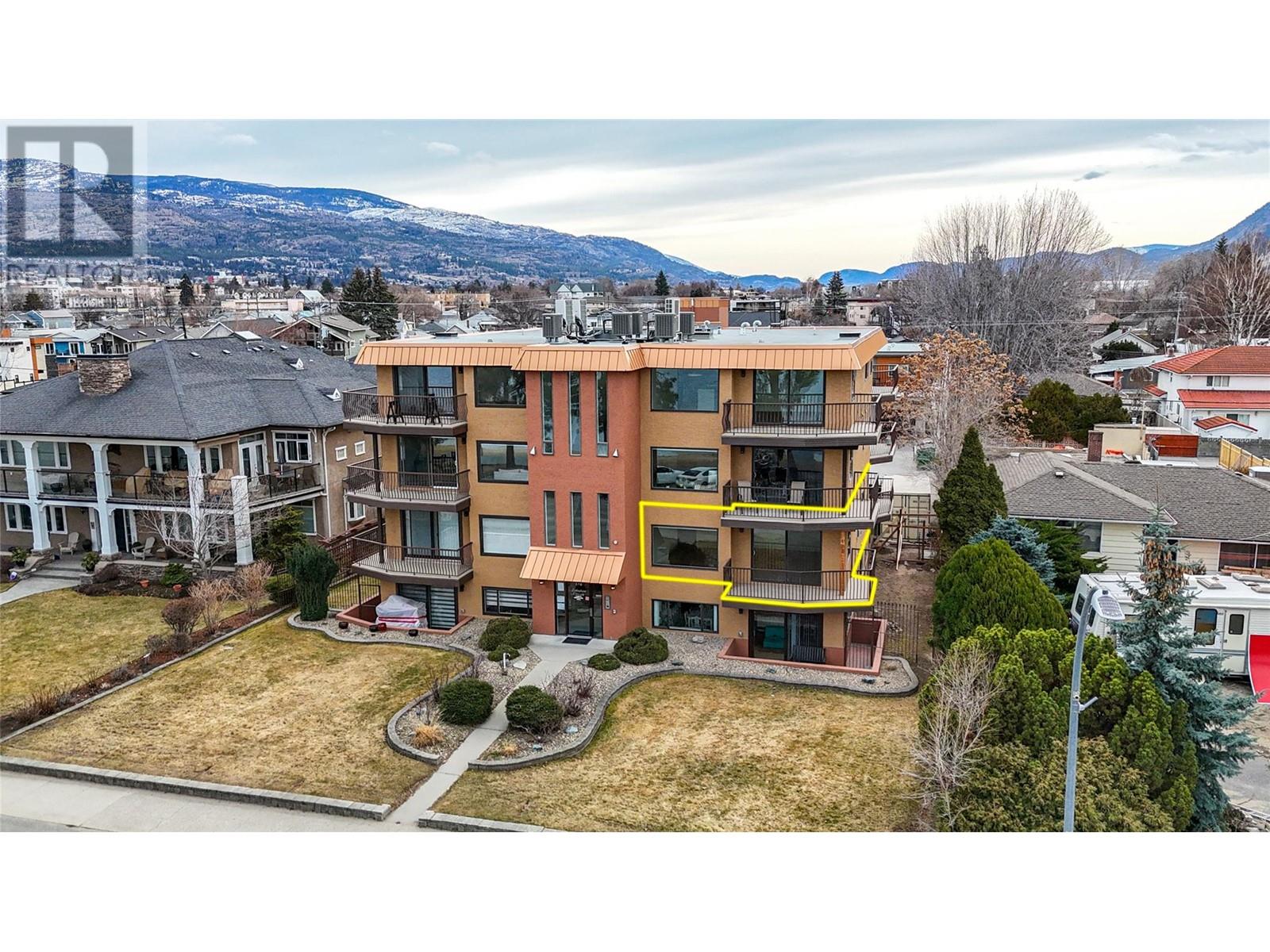 Active
Active
202 578 Lakeshore Drive, Penticton
$798,000MLS® 10338379
2 Beds
2 Baths
1307 SqFt


