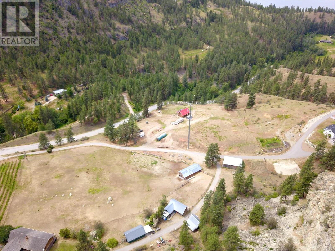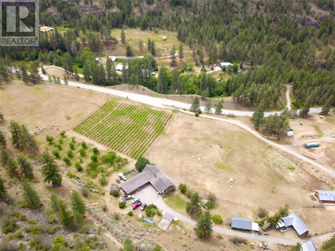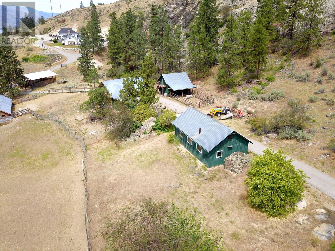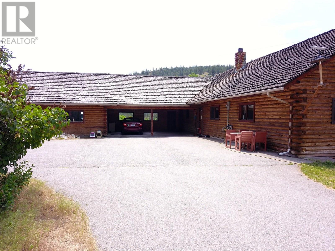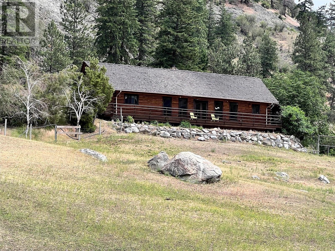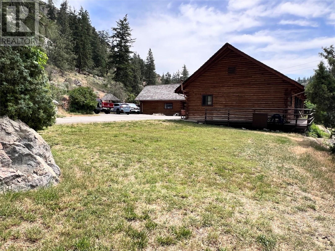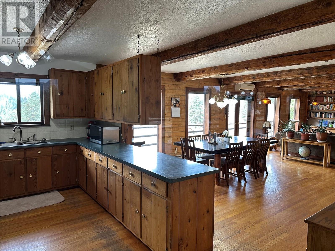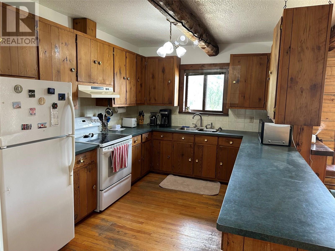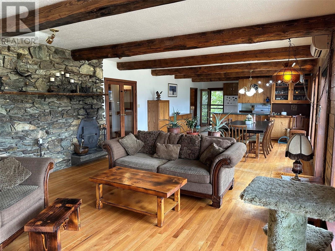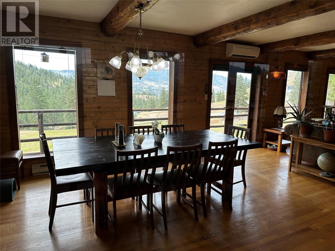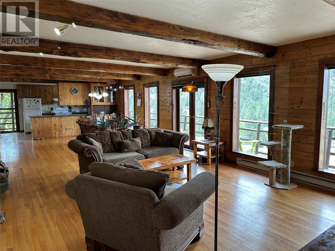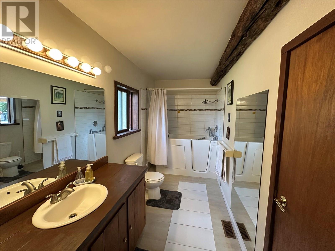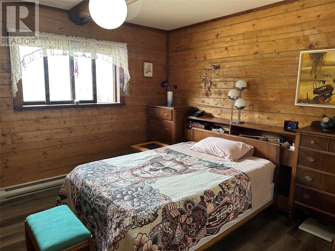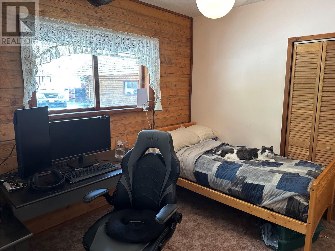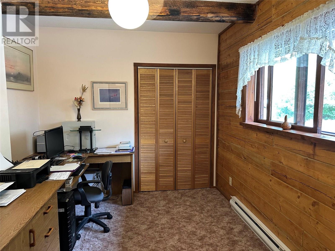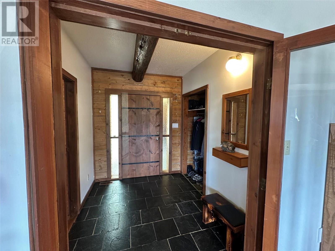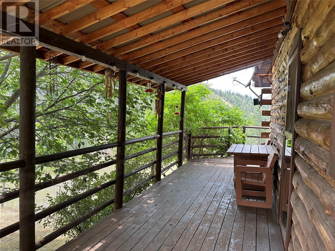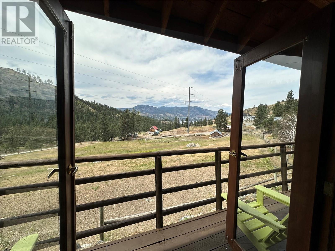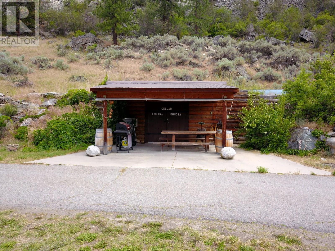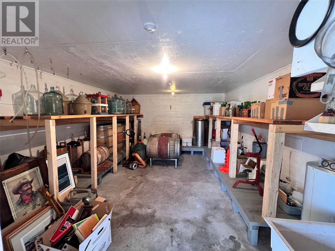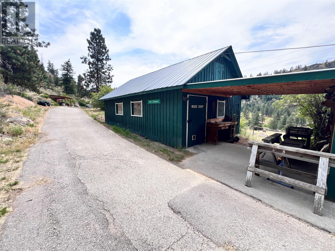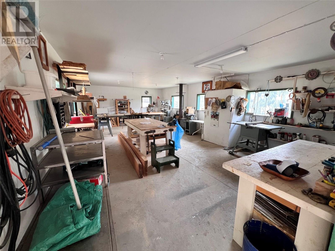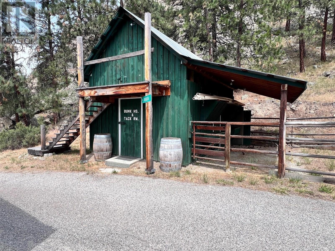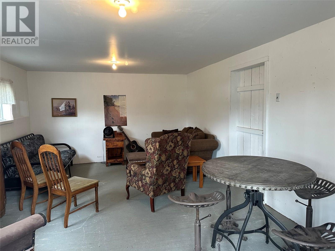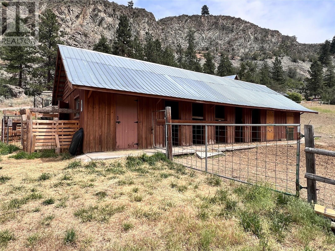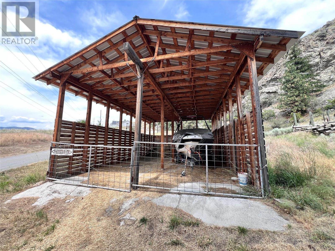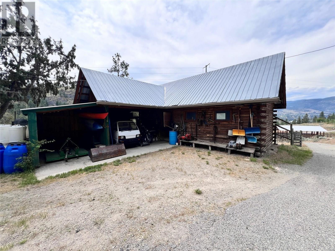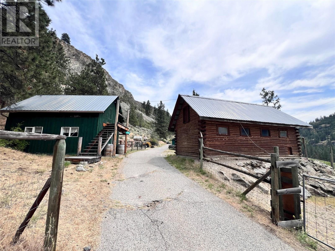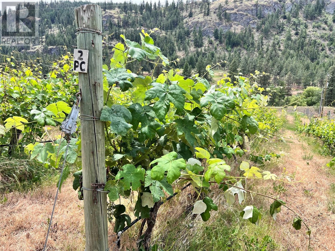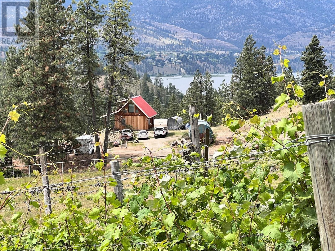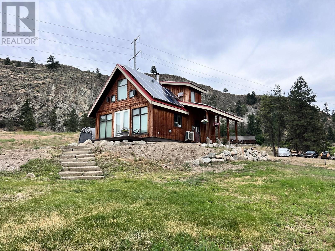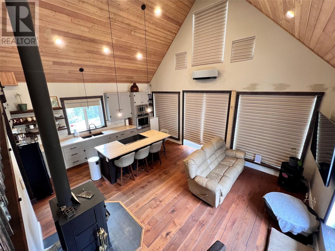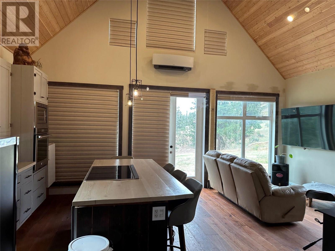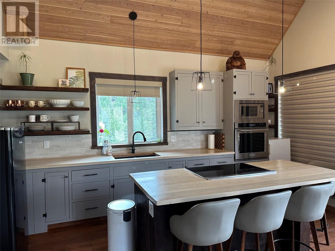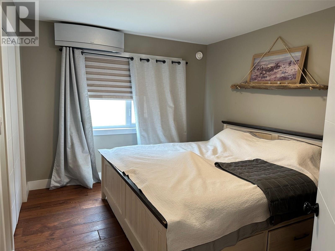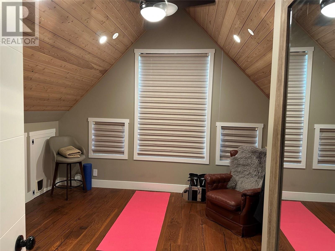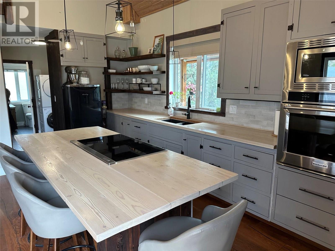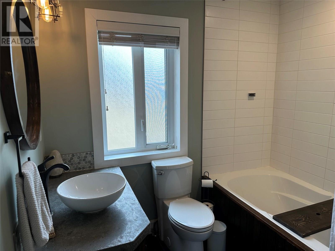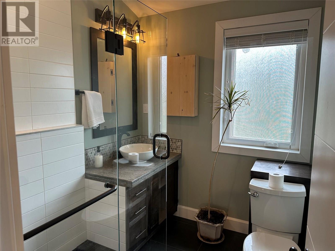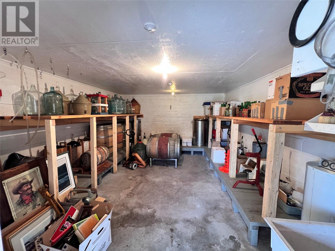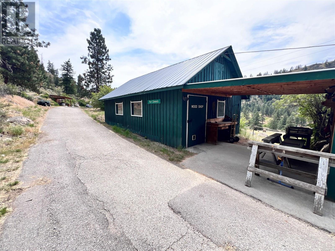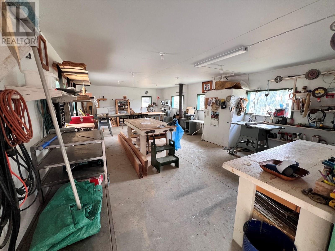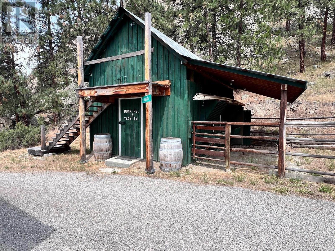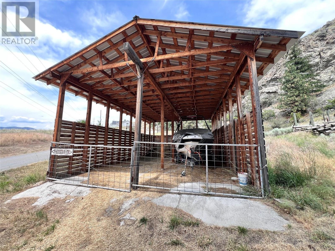3655 McLean Creek Road, Okanagan Falls
MLS® 10353323
Welcome to over 20 acres of incredible farmland in the heart of Okanagan Falls. This unique property offers a blend of agricultural opportunity, income potential, and stunning natural beauty. Set within the Agricultural Land Reserve (ALR), the land includes 2 acres of planted vineyard, 2 additional irrigated acres ready for planting, and nearly an acre of mature orchard trees featuring cherries, apples, apricots, plums, peaches, and walnuts. The remainder of the property includes open pasture—ideal for horses or livestock—and is supported by two productive wells. The main residence is a charming 3-bedroom, 1-bathroom log home with large windows that capture sweeping views of the lake, valley, and surrounding mountains. A wraparound deck and attached carport make it the perfect place to relax and take in the scenery. A secondary, newer home has been tastefully constructed, offering 2 bedrooms, 2 bathrooms, large windows, and solar panels that feed back into the grid to help offset electrical costs. Outbuildings include a fully equipped butcher shop with two walk-in coolers, a smokehouse, and a summer kitchen, as well as a horse barn, hay shed, bunkhouse, two additional shop-style structures with covered parking, and a unique wine cellar built into the earth. This one-of-a-kind property offers endless potential for farming, winemaking, or multi-generational living—just minutes from the amenities of Okanagan Falls and a short drive to Penticton. (id:28299)Property Details
- Full Address:
- 3655 McLean Creek Road, Okanagan Falls, British Columbia
- Price:
- $ 1,599,000
- MLS Number:
- 10353323
- List Date:
- June 23rd, 2025
- Neighbourhood:
- Kaleden/Okanagan Falls Rural
- Lot Size:
- 20.31 ac
- Year Built:
- 1993
- Taxes:
- $ 3,676
Interior Features
- Bedrooms:
- 3
- Bathrooms:
- 1
- Appliances:
- Refrigerator, Oven - Electric, Oven, Freezer, Washer & Dryer
- Flooring:
- Tile, Hardwood
- Air Conditioning:
- Heat Pump
- Heating:
- Heat Pump, Stove, Wood
- Fireplaces:
- 1
- Fireplace Type:
- Wood, Conventional
Building Features
- Architectural Style:
- Ranch
- Storeys:
- 1
- Water:
- Cistern, Private Utility, Well
- Exterior:
- Wood
- Garage:
- Carport, RV
- Garage Spaces:
- 20
- Ownership Type:
- Freehold
- Taxes:
- $ 3,676
Floors
- Finished Area:
- 1535 sq.ft.
- Rooms:
Land
- View:
- Lake view, Mountain view, Valley view, View (panoramic), Unknown
- Lot Size:
- 20.31 ac
Neighbourhood Features
Ratings
Commercial Info
Agent: Tricia Radcliffe
Location
Related Listings
There are currently no related listings.


