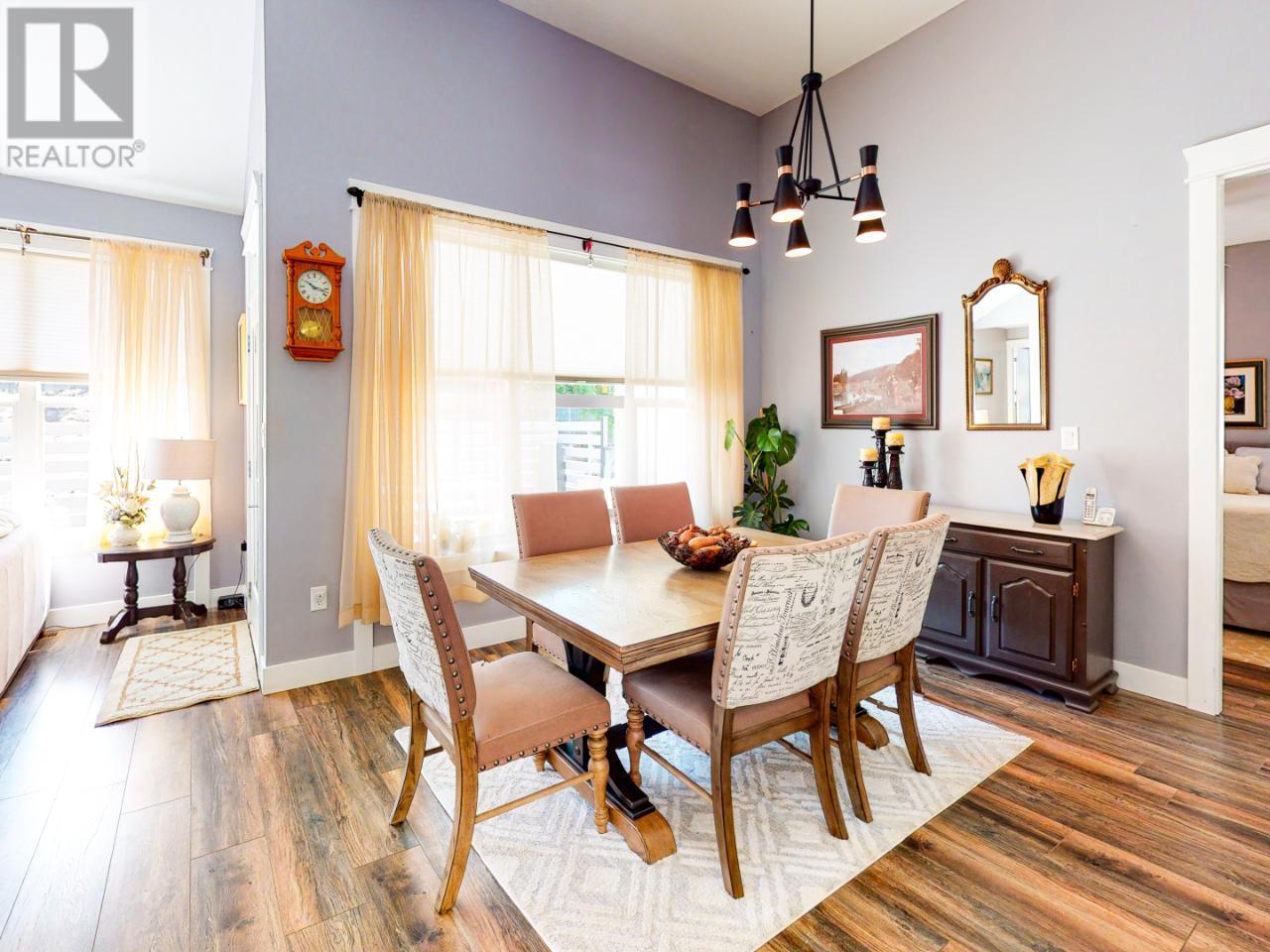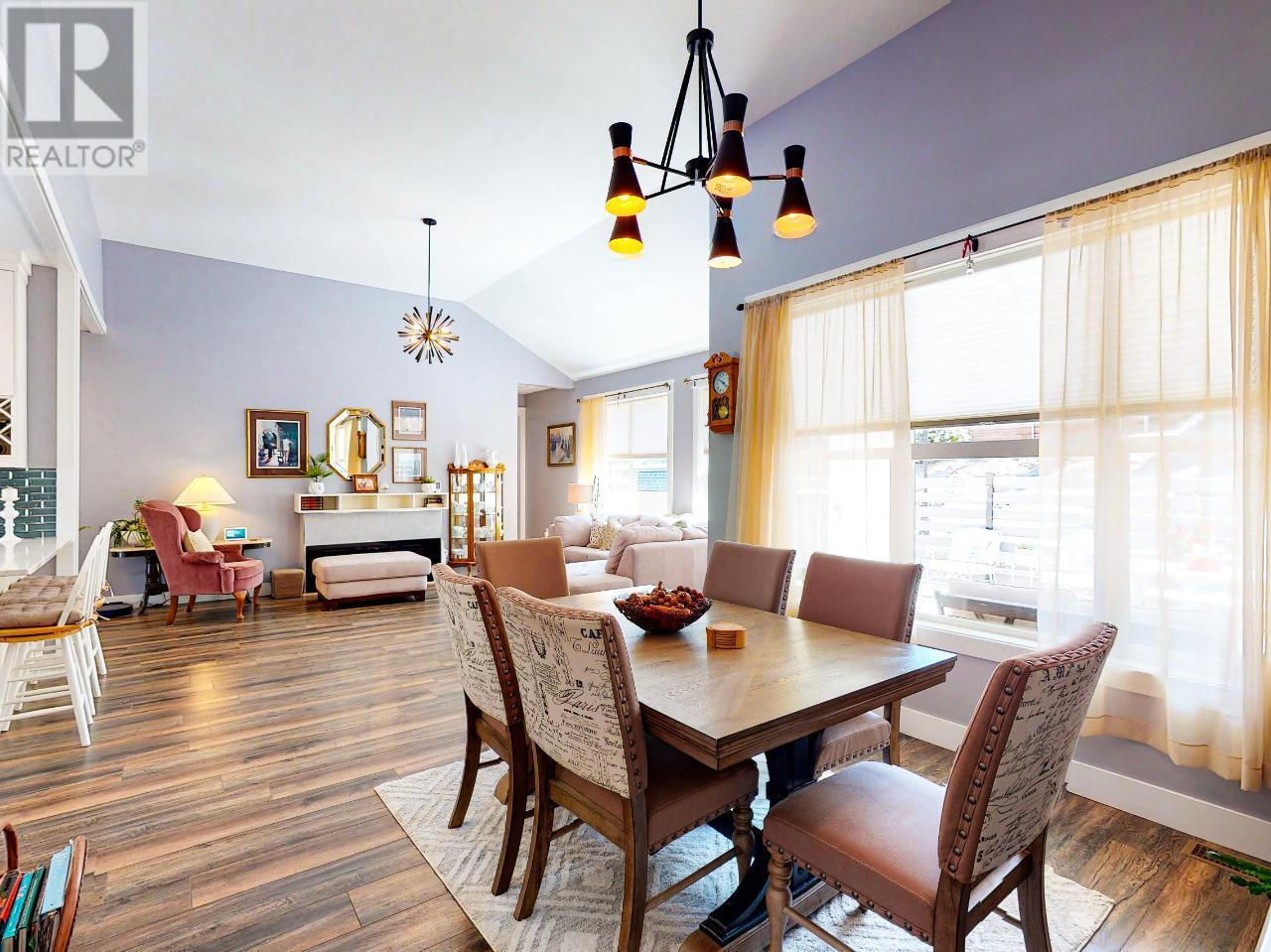3807 Fairwinds Drive, Osoyoos
MLS® 10335472
Welcome to your ideal Osoyoos home, a spacious rancher with walk-out basement. Just a quick golf cart ride to or from the Osoyoos Golf Club, this home is a golfer’s dream come true! Step inside and be greeted by a bright, open-concept living space showcasing the stylish kitchen complete with stainless steel appliances, a sleek tiled backsplash, and generous counter space, ideal for both everyday living and entertaining guests. Designed for effortless main floor living, you'll find three bedrooms and three full bathrooms, including a private primary suite with its own ensuite. Added perks like main floor laundry and direct access to a 12×12 back deck make for a relaxing easier. The back yard has a full block wall, shed and wired for power and yard lights. The walk-out basement offers incredible flexibility, featuring a massive family room, a wet bar/kitchenette with huge stainless steel 4 door fridge, a full bathroom, and extra storage with its own entrance. Ample parking options: a double garage with a storage room, additional side parking, and a wide driveway. All this is located just minutes from shopping, dining, and the sparkling shores of Osoyoos Lake. If you’re looking for the perfect balance of tranquility, recreation, and convenience. This home is still under new home warranty, book your showing today! . (id:28299)Property Details
- Full Address:
- 3807 Fairwinds Drive, Osoyoos, British Columbia
- Price:
- $ 879,000
- MLS Number:
- 10335472
- List Date:
- February 14th, 2025
- Neighbourhood:
- Osoyoos
- Lot Size:
- 0.19 ac
- Year Built:
- 2018
- Taxes:
- $ 5,534
Interior Features
- Bedrooms:
- 3
- Bathrooms:
- 4
- Appliances:
- Washer, Refrigerator, Dishwasher, Range, Dryer
- Flooring:
- Laminate, Carpeted
- Air Conditioning:
- Central air conditioning, Heat Pump
- Heating:
- Forced air, See remarks
- Fireplaces:
- 1
- Fireplace Type:
- Electric, Unknown
- Basement:
- Full
Building Features
- Architectural Style:
- Ranch
- Storeys:
- 2
- Sewer:
- Municipal sewage system
- Water:
- Municipal water
- Roof:
- Tile, Unknown
- Zoning:
- Residential
- Exterior:
- Stucco
- Garage:
- Attached Garage
- Garage Spaces:
- 5
- Ownership Type:
- Freehold
- Taxes:
- $ 5,534
Floors
- Finished Area:
- 2840 sq.ft.
- Rooms:
Land
- Lot Size:
- 0.19 ac
Neighbourhood Features
Ratings
Commercial Info
Agent: Jeffrey Sefton
Location
Related Listings
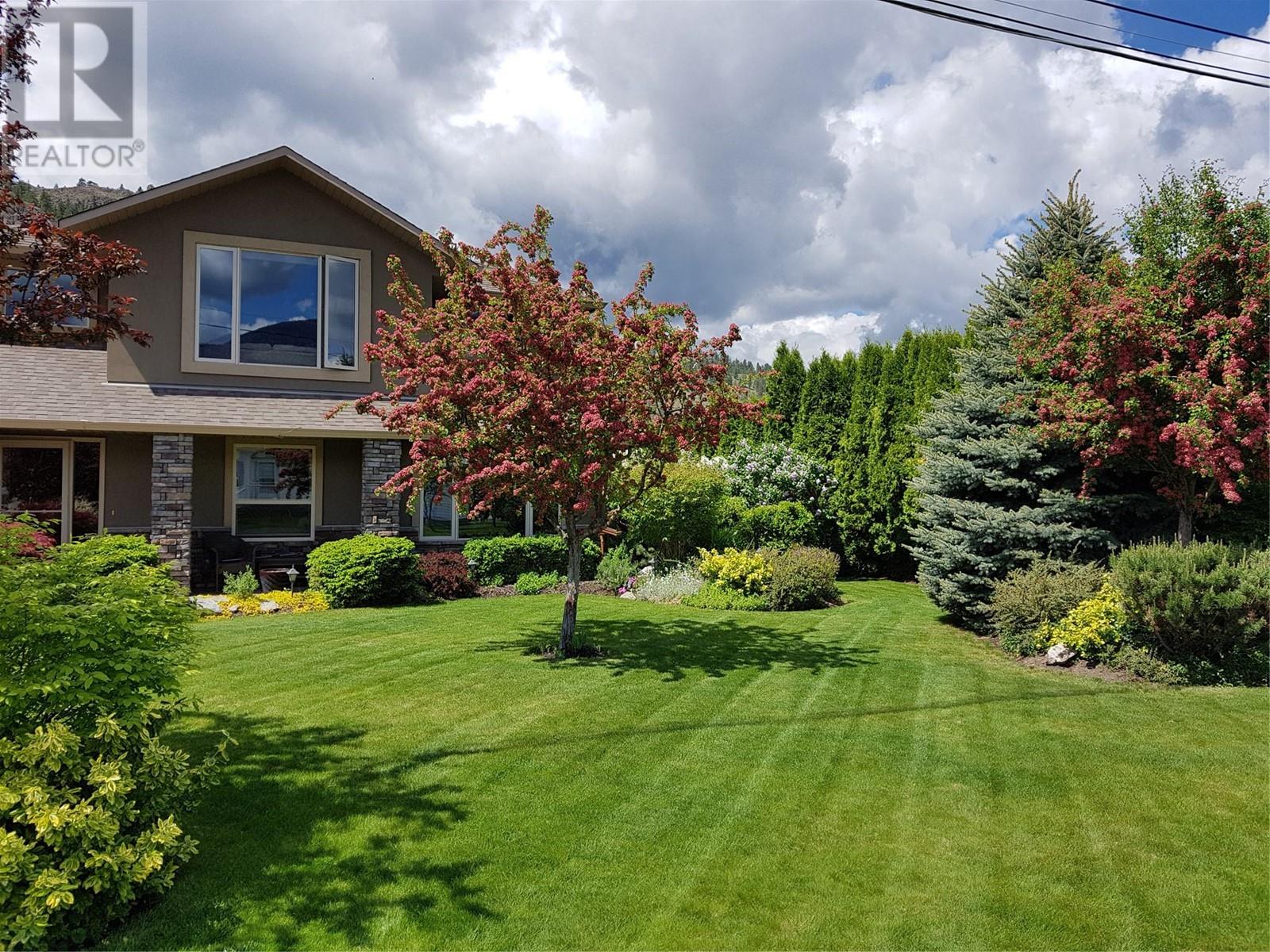 Active
Active
7342 Knight Road, Oliver
$846,000MLS® 10306075
4 Beds
2 Baths
2046 SqFt
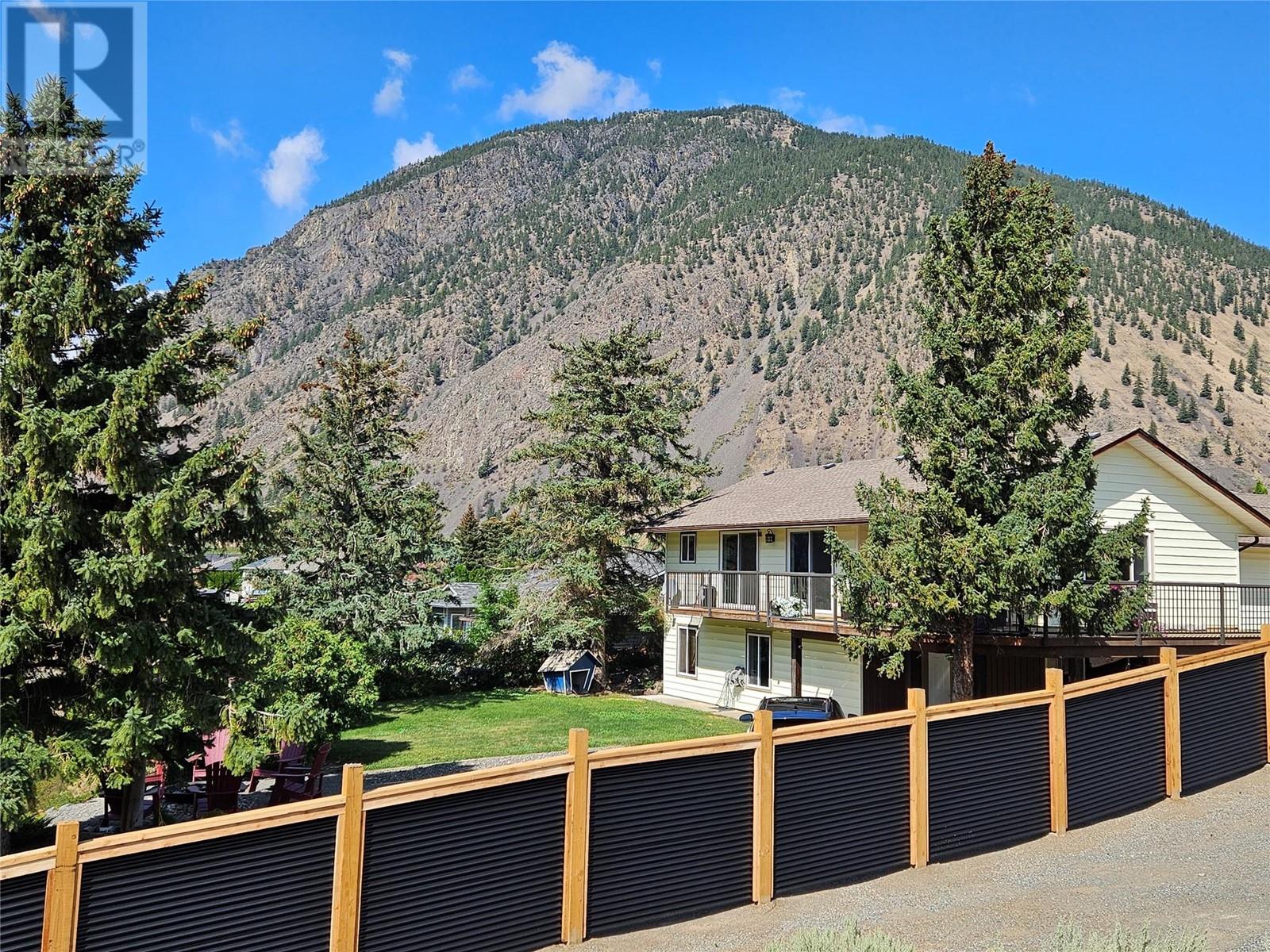 Active
Active
429 3rd Avenue, Keremeos
$849,000MLS® 10320582
4 Beds
2 Baths
2321 SqFt
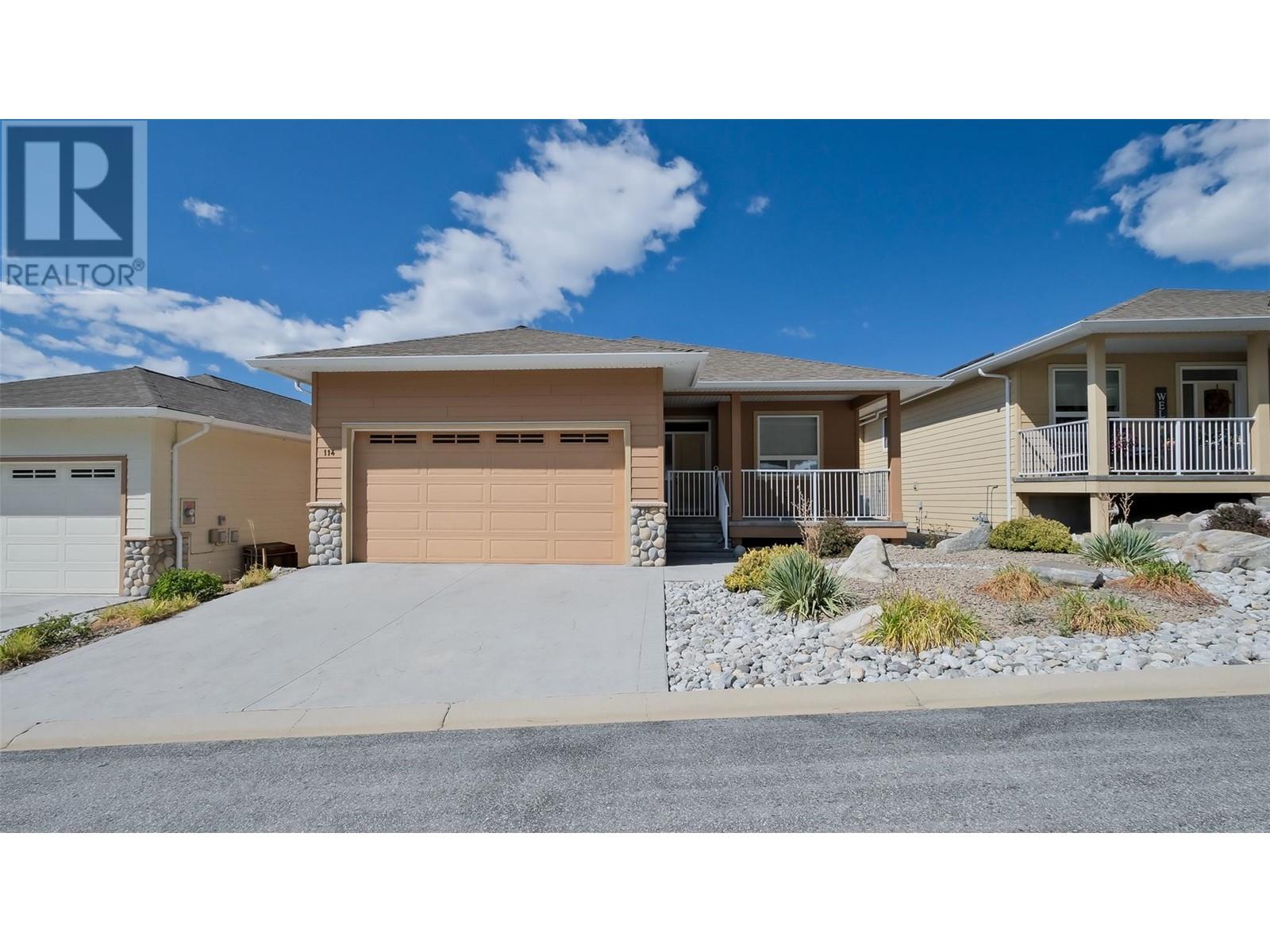 Active
Active
114 170 STOCKS Crescent, Penticton
$845,000MLS® 10323467
3 Beds
3 Baths
2845 SqFt
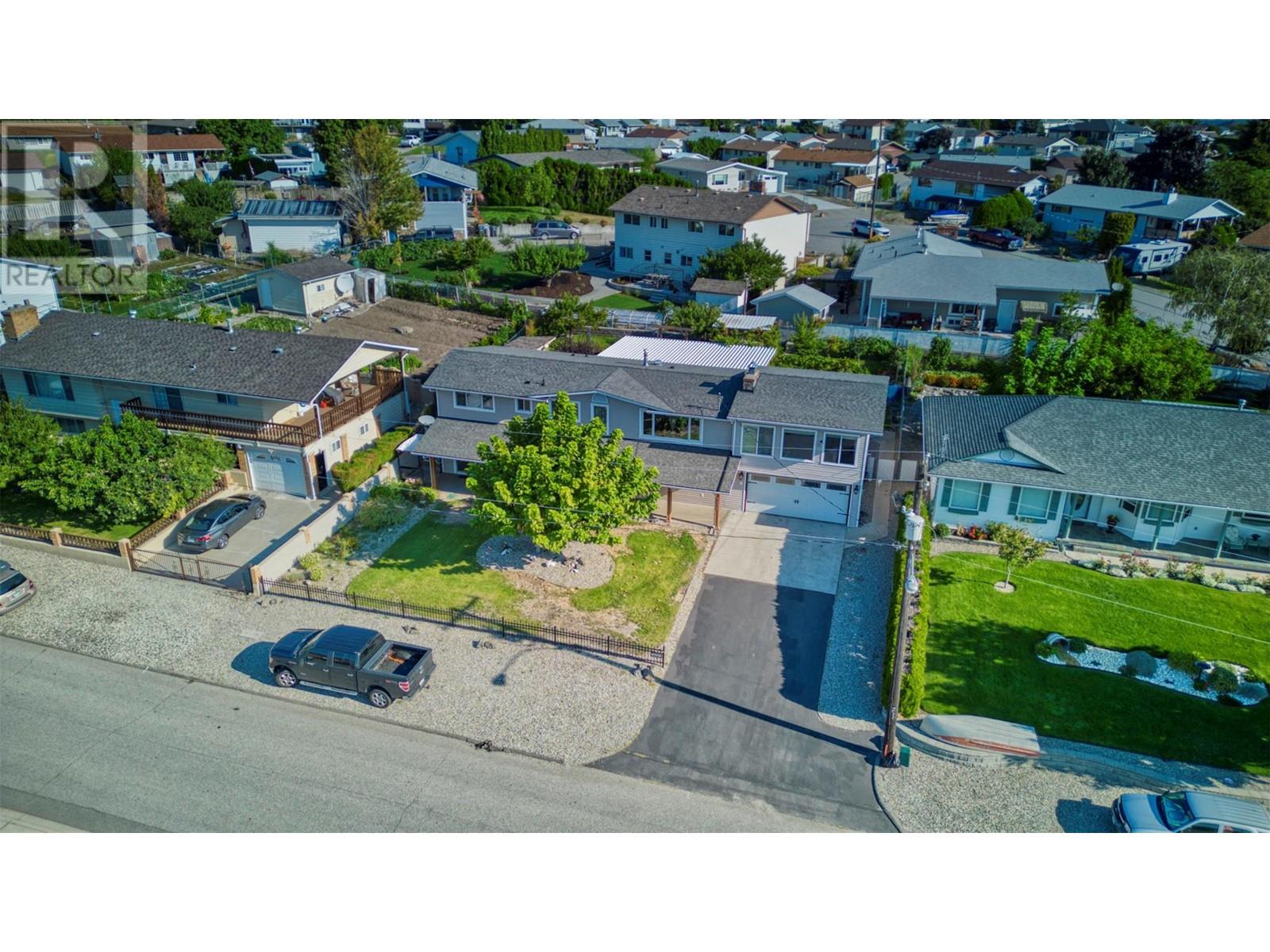 Active
Active
8906 Jubilee Drive, Osoyoos
$799,900MLS® 10323190
4 Beds
3 Baths
2838 SqFt










