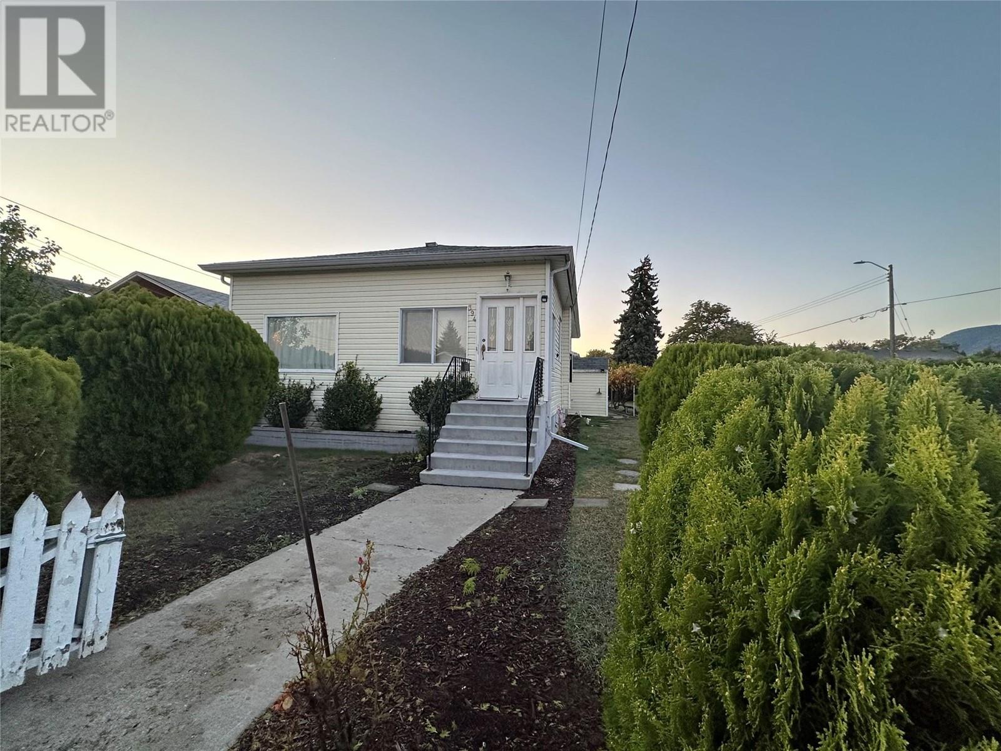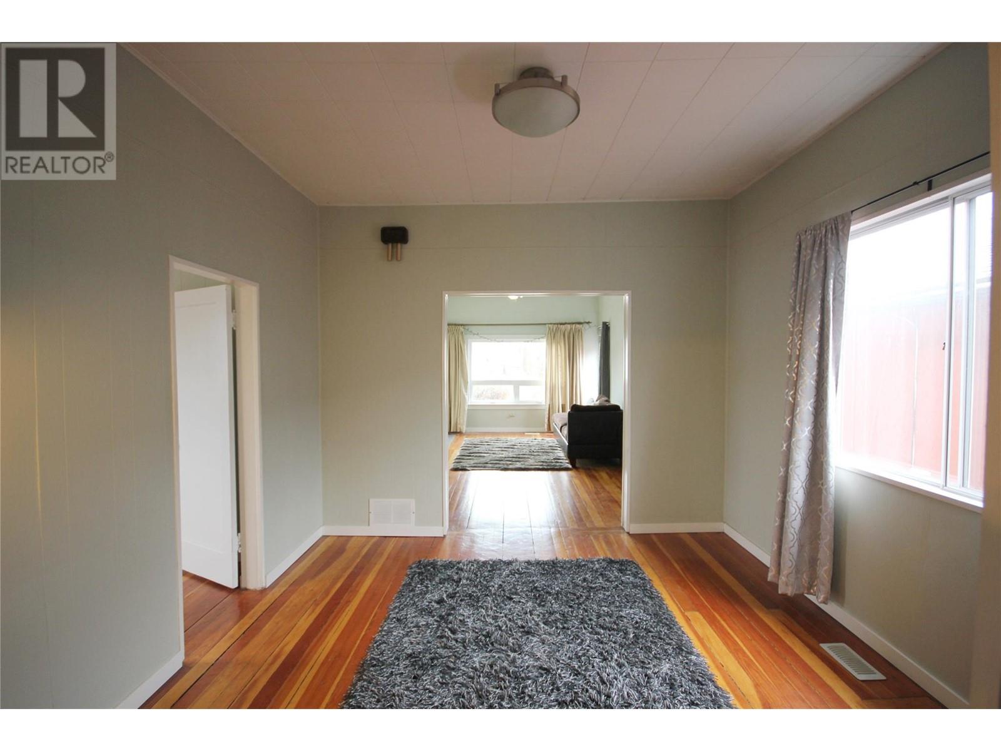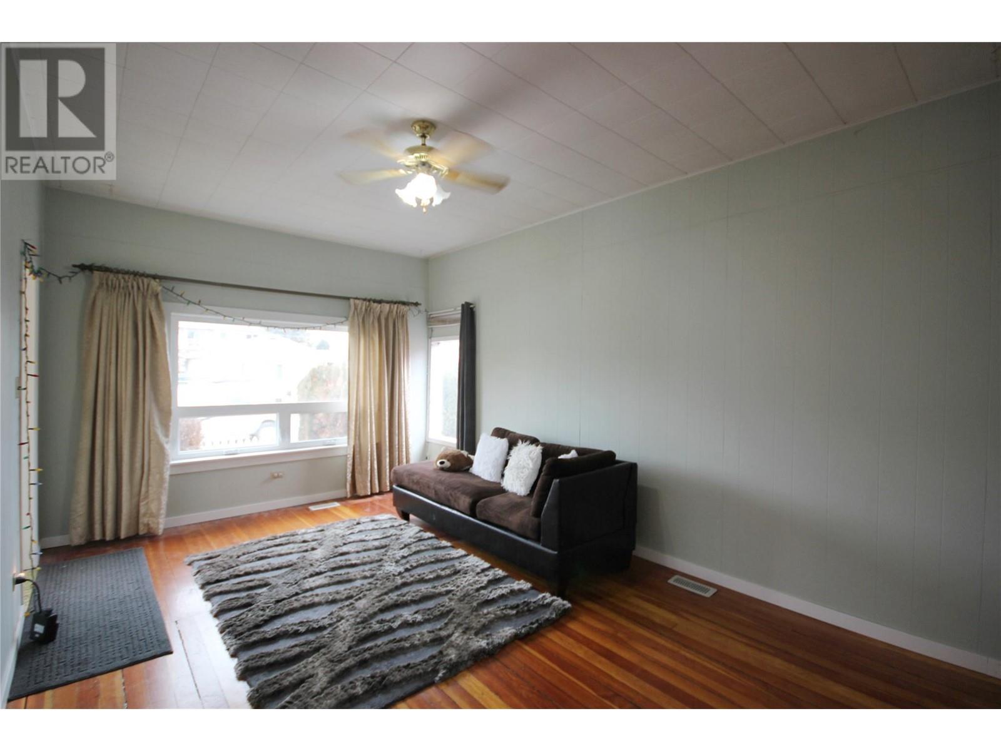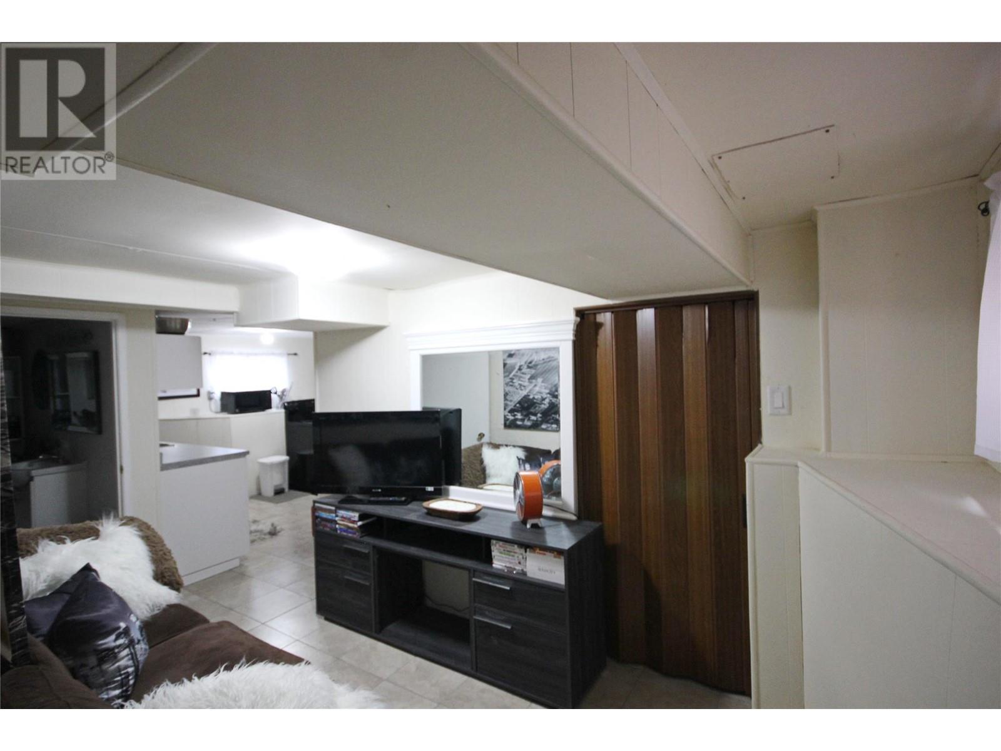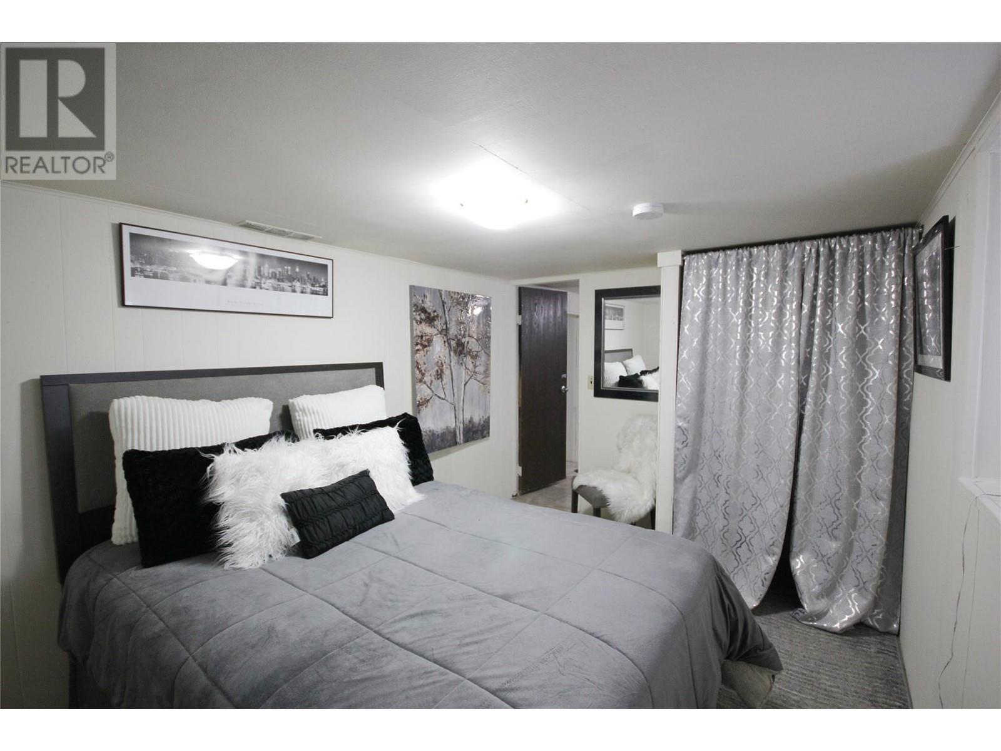394 WADE Avenue West, Penticton
MLS® 10334403
Charming Character Home with In-Law Suite & Rental Income Potential! This 1,970 sq. ft. 3 Bedroom, 2 bathroom home offers fantastic income opportunities with the upstairs possibly bringing in $2,000+ and the downstairs potential of $1,100+. This property is priced to reflect the TLC needed, the bones are strong with recent updates, including a 200-amp electrical upgrade (2023), a new front window (2024), and upgraded stainless steel appliances and has potential to add another 2 bedrooms by updating the windows to a larger size. Located on a corner lot with alley access, this home features original hardwood floors, high ceilings, and a spacious in-law suite with its own entrance and laundry—perfect for multi-generational living or rental income. The property also offers privacy, mature fruit trees, garden space, and ample parking. With R4-S zoning and QUICK POSSESSION available, this is a rare opportunity to make it your own while capitalizing on its rental potential and future development opportunities. Just minutes from Okanagan Lake, downtown Penticton, and more! Don’t miss out! Buyer to verify measurements. (id:28299)Property Details
- Full Address:
- 394 WADE Avenue West, Penticton, British Columbia
- Price:
- $ 624,900
- MLS Number:
- 10334403
- List Date:
- February 6th, 2025
- Neighbourhood:
- Main North
- Lot Size:
- 0.13 ac
- Year Built:
- 1945
- Taxes:
- $ 3,225
Interior Features
- Bedrooms:
- 3
- Bathrooms:
- 2
- Appliances:
- Washer, Refrigerator, Dishwasher, Range, Dryer
- Heating:
- Forced air, See remarks
Building Features
- Architectural Style:
- Ranch
- Storeys:
- 2
- Sewer:
- Municipal sewage system
- Water:
- Municipal water
- Roof:
- Asphalt shingle, Unknown
- Zoning:
- Unknown
- Exterior:
- Vinyl siding
- Garage:
- Other, RV, See Remarks
- Garage Spaces:
- 1
- Ownership Type:
- Freehold
- Taxes:
- $ 3,225
Floors
- Finished Area:
- 1970 sq.ft.
- Rooms:
Land
- View:
- Mountain view
- Lot Size:
- 0.13 ac
- Water Frontage Type:
- Other
Neighbourhood Features
- Amenities Nearby:
- Family Oriented
Ratings
Commercial Info
Agent: Heather Smith
Location
Related Listings
 Active
Active
930 Vernon Avenue, Penticton
$619,900MLS® 10322182
2 Beds
1 Baths
1103 SqFt
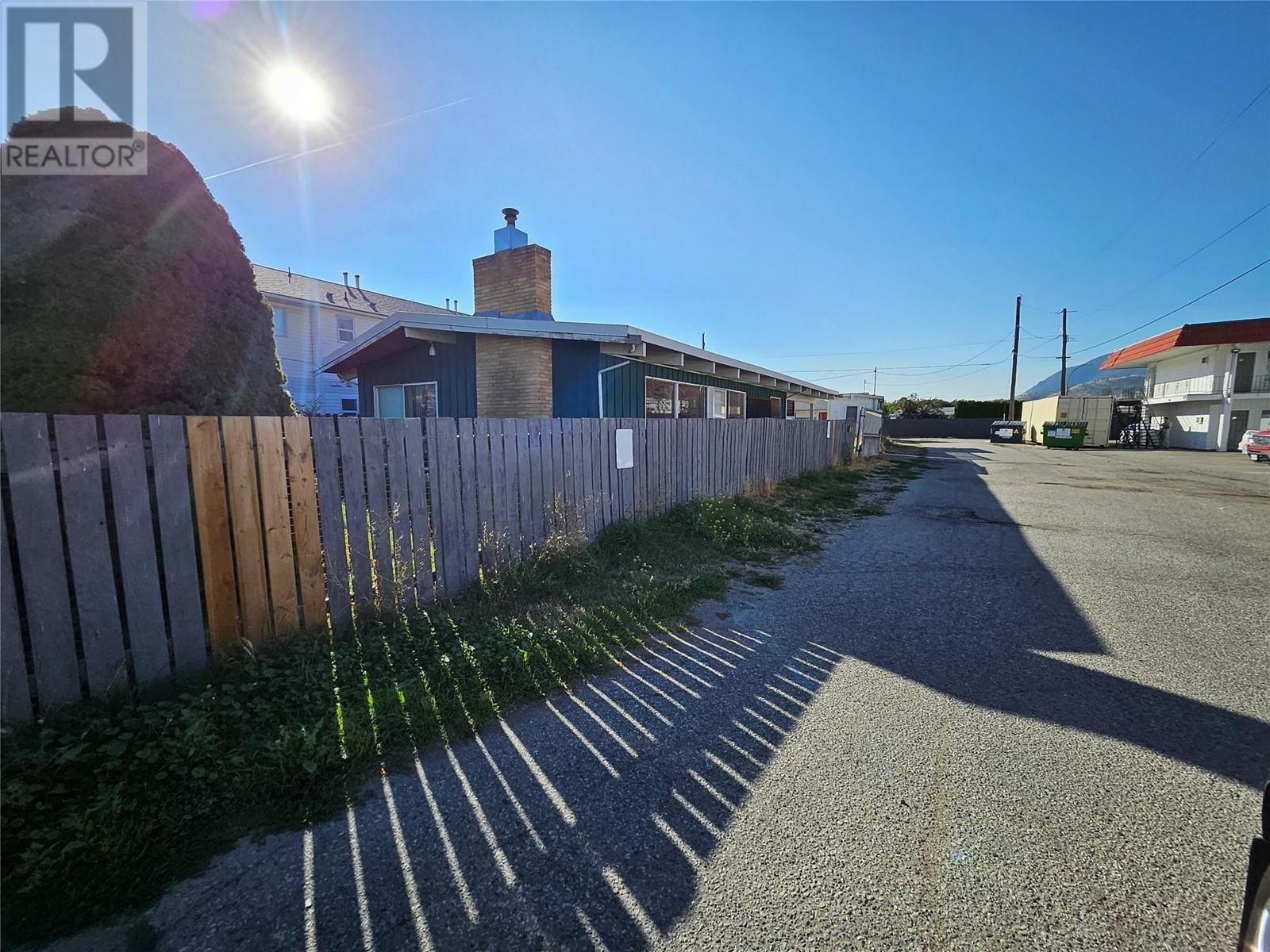 Active
Active
1084 Dynes Avenue, Penticton
$575,000MLS® 10326113
1 Beds
1 Baths
1028 SqFt
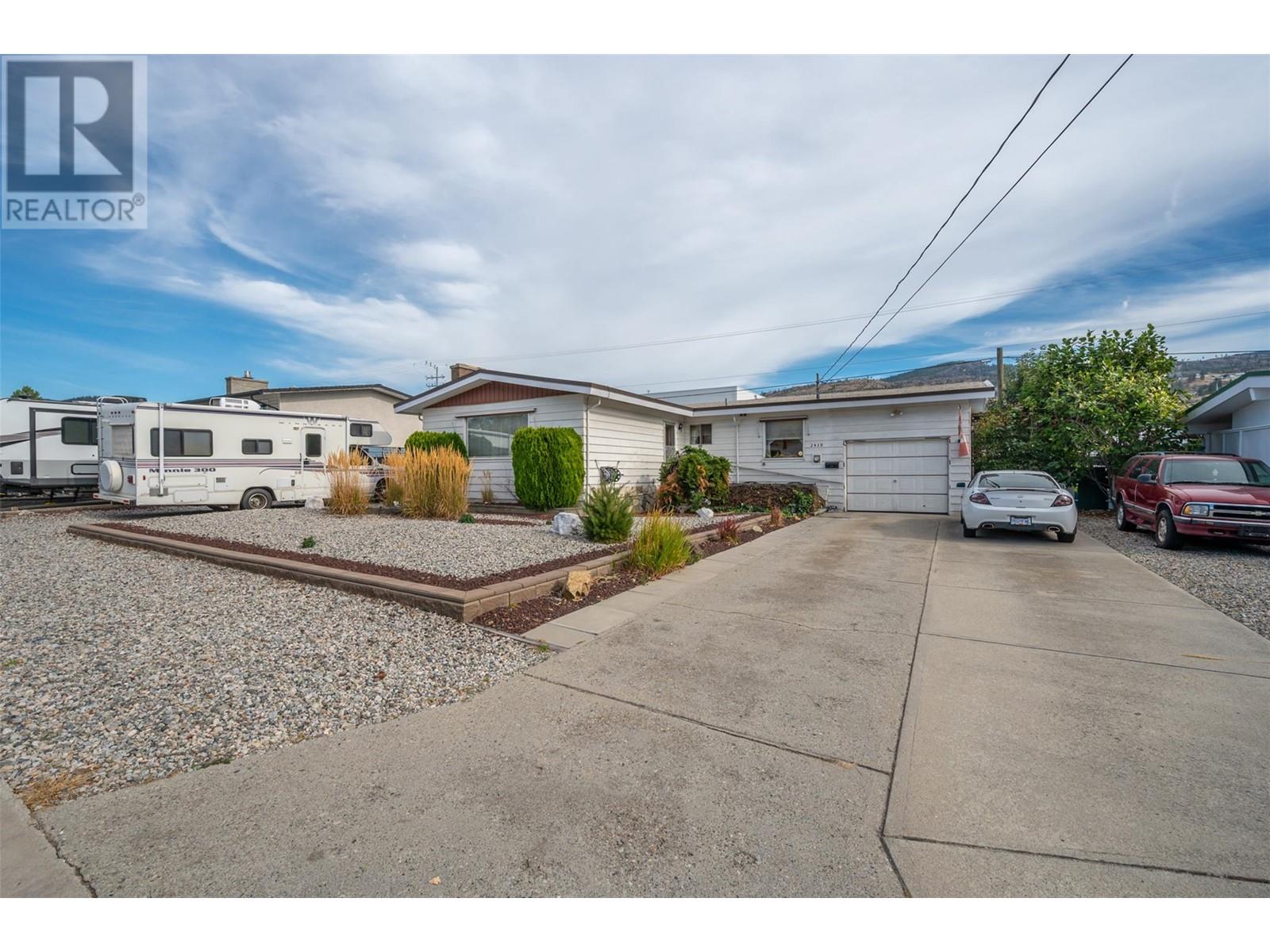 Active
Active
2430 McKenzie Street, Penticton
$579,900MLS® 10326195
2 Beds
2 Baths
1959 SqFt
 Active
Active
221 Sandpiper Crescent, Penticton
$525,000MLS® 10332241
2 Beds
2 Baths
1301 SqFt


