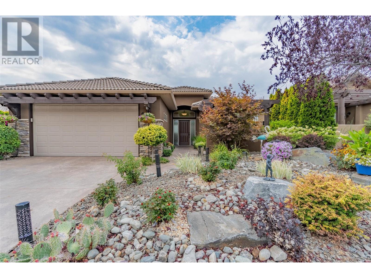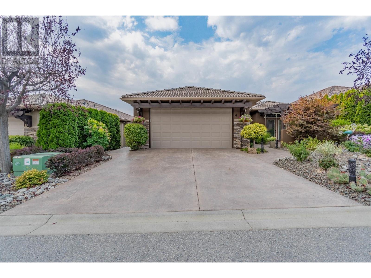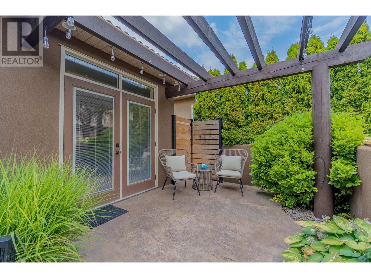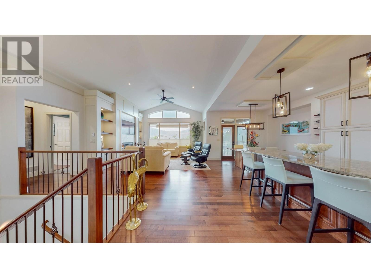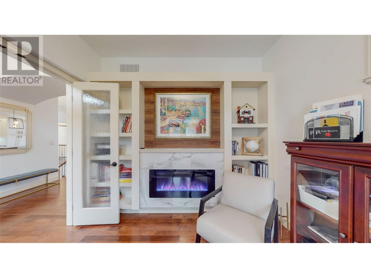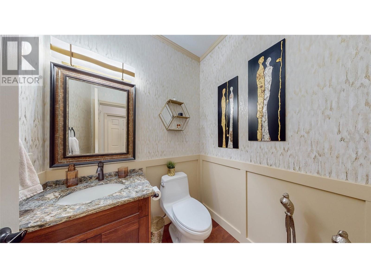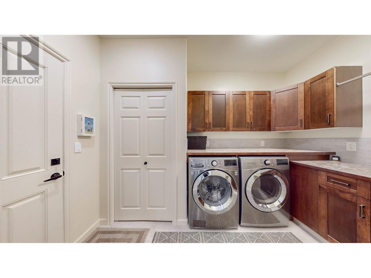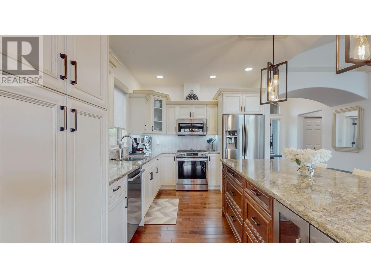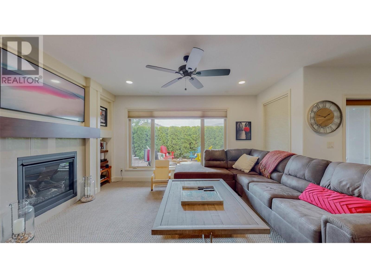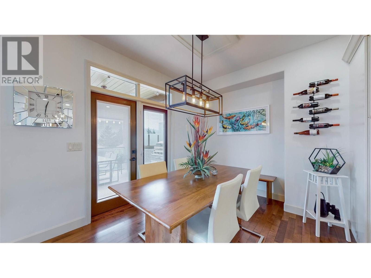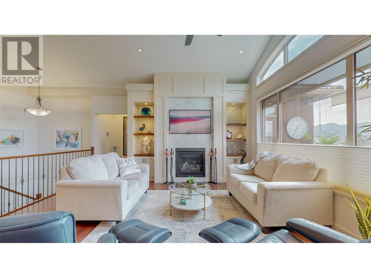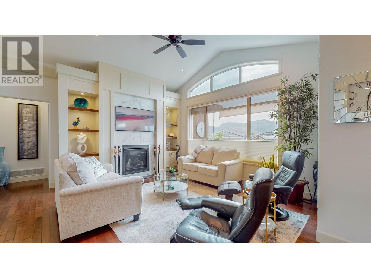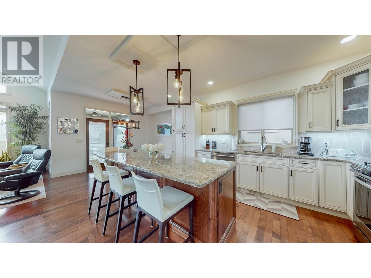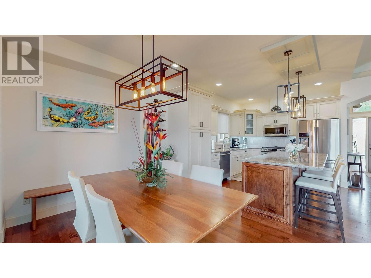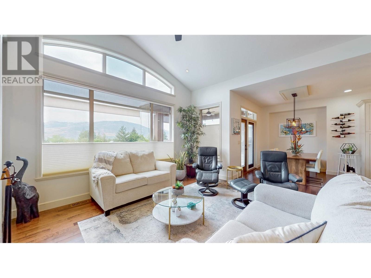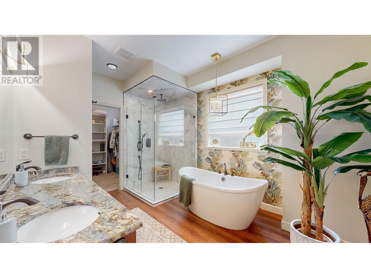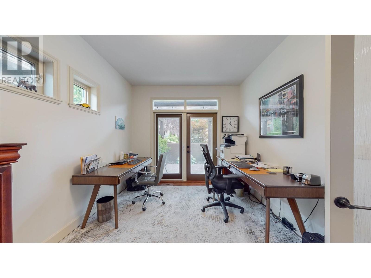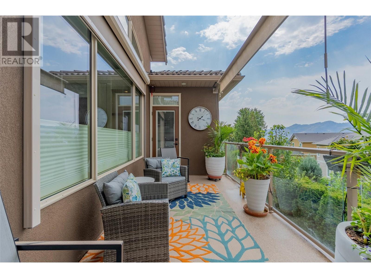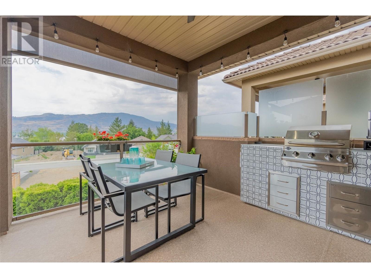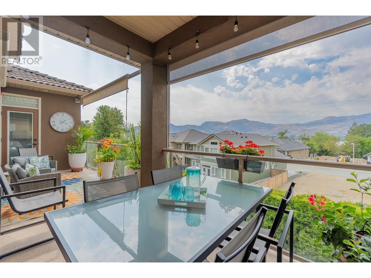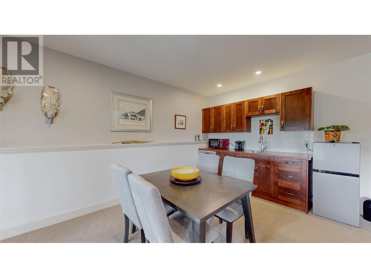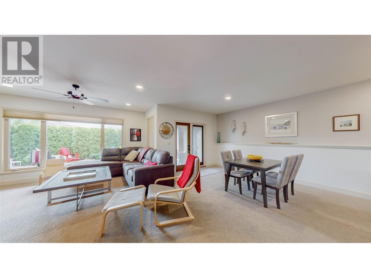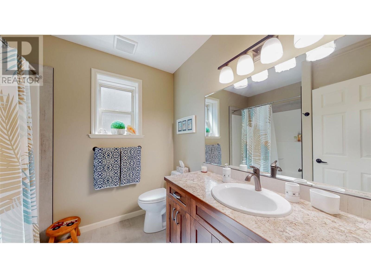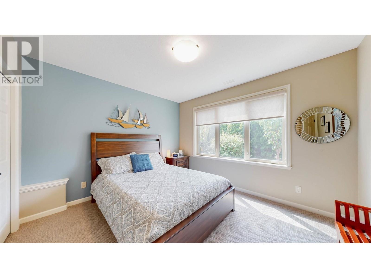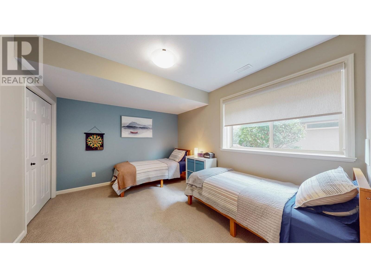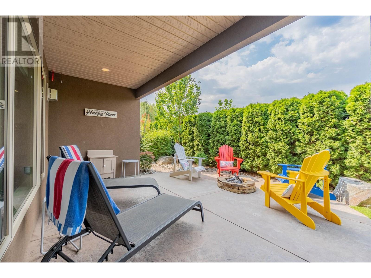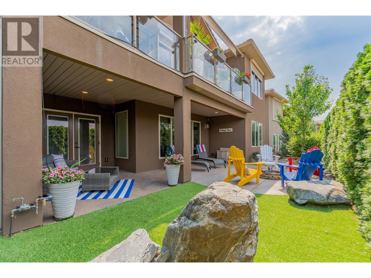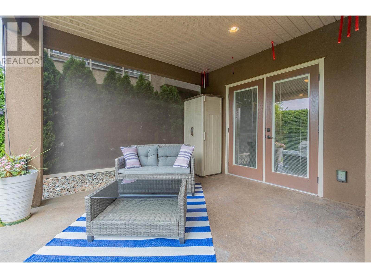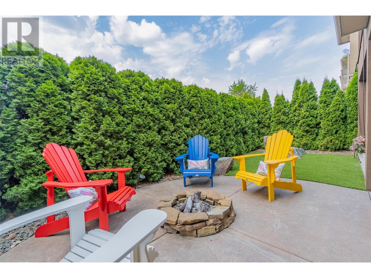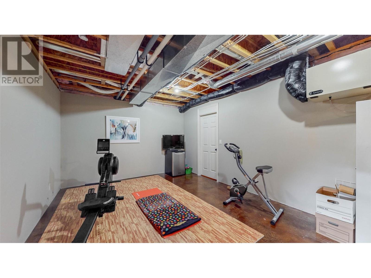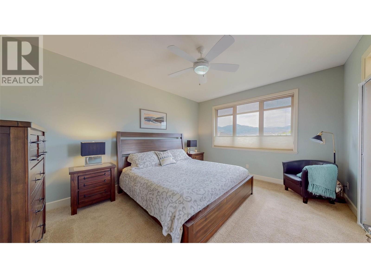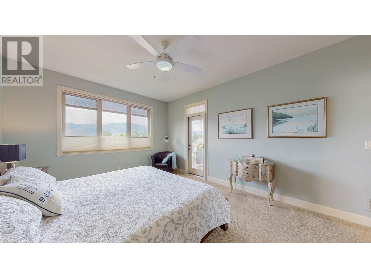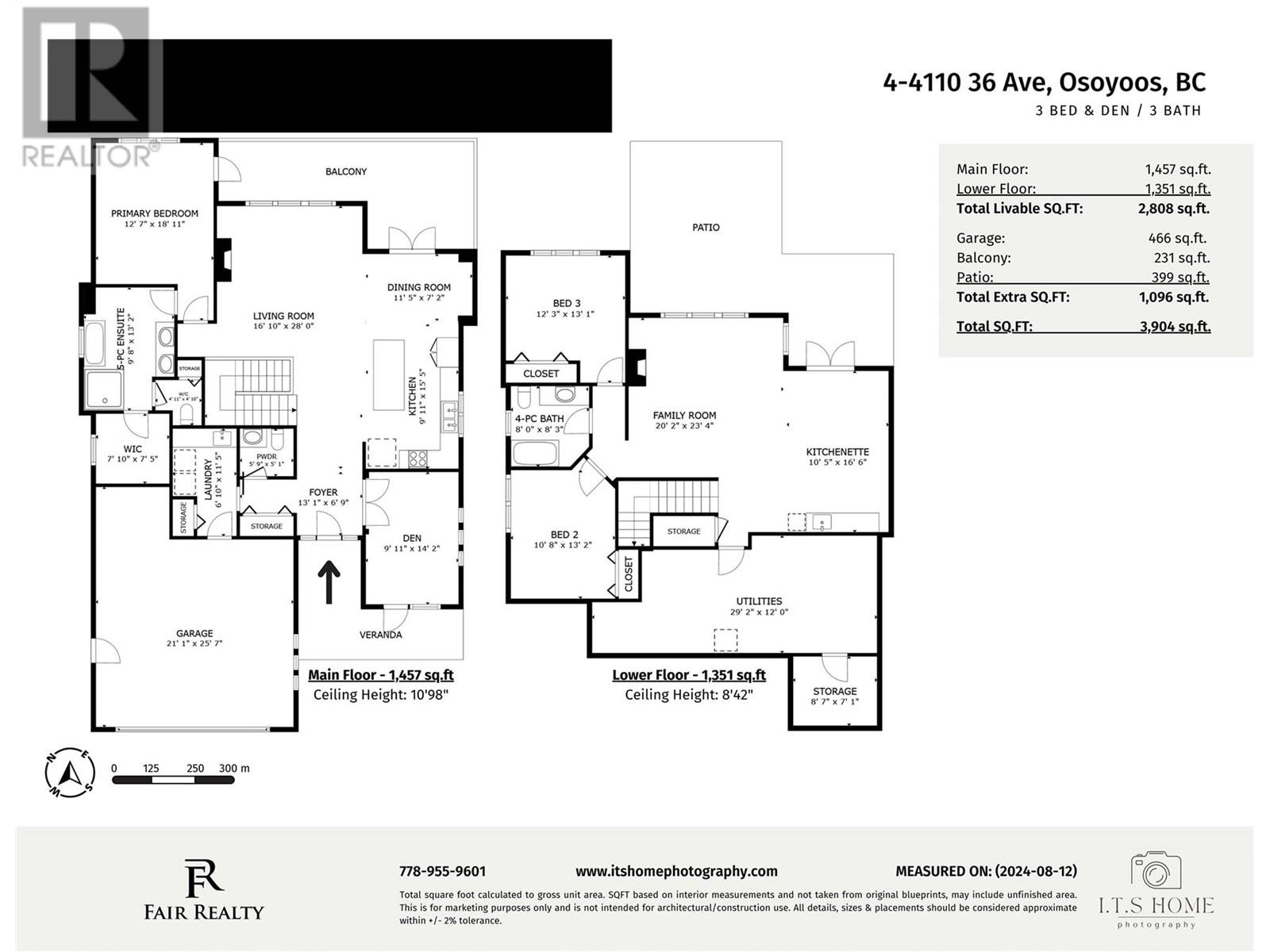4110 36th Avenue Unit# 4, Osoyoos
MLS® 10341593
A study in “Casual Elegance” was the vision for this renovation. Welcome to #4 in Sonora Ridge an executive gated community on the East Bench of Osoyoos, just a short walk from the lake and minutes from Downtown. The main level features an open living space with custom cabinetry, gas fireplace, vaulted ceilings and oversized windows showcasing stunning mountain views and a glimpse of the lake. The chef’s kitchen includes custom cabinetry, a large island, granite countertops, pantry, and premium appliances including like-new gas range and 3-drawer dishwasher. Step from the dining area to a partially covered upper deck with an outdoor kitchen, dining space and lounging area protected by solar blinds. The primary suite offers a spa-like bath with a soaker tub, walk-in shower, and double sinks. The office includes custom shelving, a fireplace and French Doors leading to the courtyard. A spacious laundry room completes the main level with oversized appliances and ample storage. The lower level offers two bedrooms, full bathroom, kitchenette with dishwasher, a large family room and access to a private backyard with covered patio, gas fire-pit, artificial turf and space for games. Additional features include a gym, cold storage room and heated double garage with hot and cold water. (id:28299)Property Details
- Full Address:
- 4110 36th Avenue Unit# 4, Osoyoos, British Columbia
- Price:
- $ 999,000
- MLS Number:
- 10341593
- List Date:
- April 1st, 2025
- Neighbourhood:
- Osoyoos
- Lot Size:
- 0.11 ac
- Year Built:
- 2016
- Taxes:
- $ 6,236
Interior Features
- Bedrooms:
- 3
- Bathrooms:
- 3
- Appliances:
- Washer, Refrigerator, Water softener, Range - Gas, Dishwasher, Wine Fridge, Microwave, Freezer, Hood Fan, Washer & Dryer
- Flooring:
- Hardwood, Carpeted, Ceramic Tile
- Air Conditioning:
- Central air conditioning
- Heating:
- See remarks
- Fireplaces:
- 3
- Fireplace Type:
- Gas, Electric, Unknown, Unknown
Building Features
- Architectural Style:
- Ranch
- Storeys:
- 2
- Sewer:
- Municipal sewage system
- Water:
- Municipal water
- Roof:
- Tile, Unknown
- Exterior:
- Stucco
- Garage:
- Attached Garage, Other, Rear, See Remarks, Heated Garage
- Garage Spaces:
- 4
- Ownership Type:
- Condo/Strata
- Taxes:
- $ 6,236
- Stata Fees:
- $ 200
Floors
- Finished Area:
- 2808 sq.ft.
- Rooms:
Land
- View:
- Lake view, Mountain view, Valley view, View (panoramic)
- Lot Size:
- 0.11 ac
- Road Type:
- Cul de sac
Neighbourhood Features
- Amenities Nearby:
- Pets Allowed
Ratings
Commercial Info
Agent: John Knox
Location
Related Listings
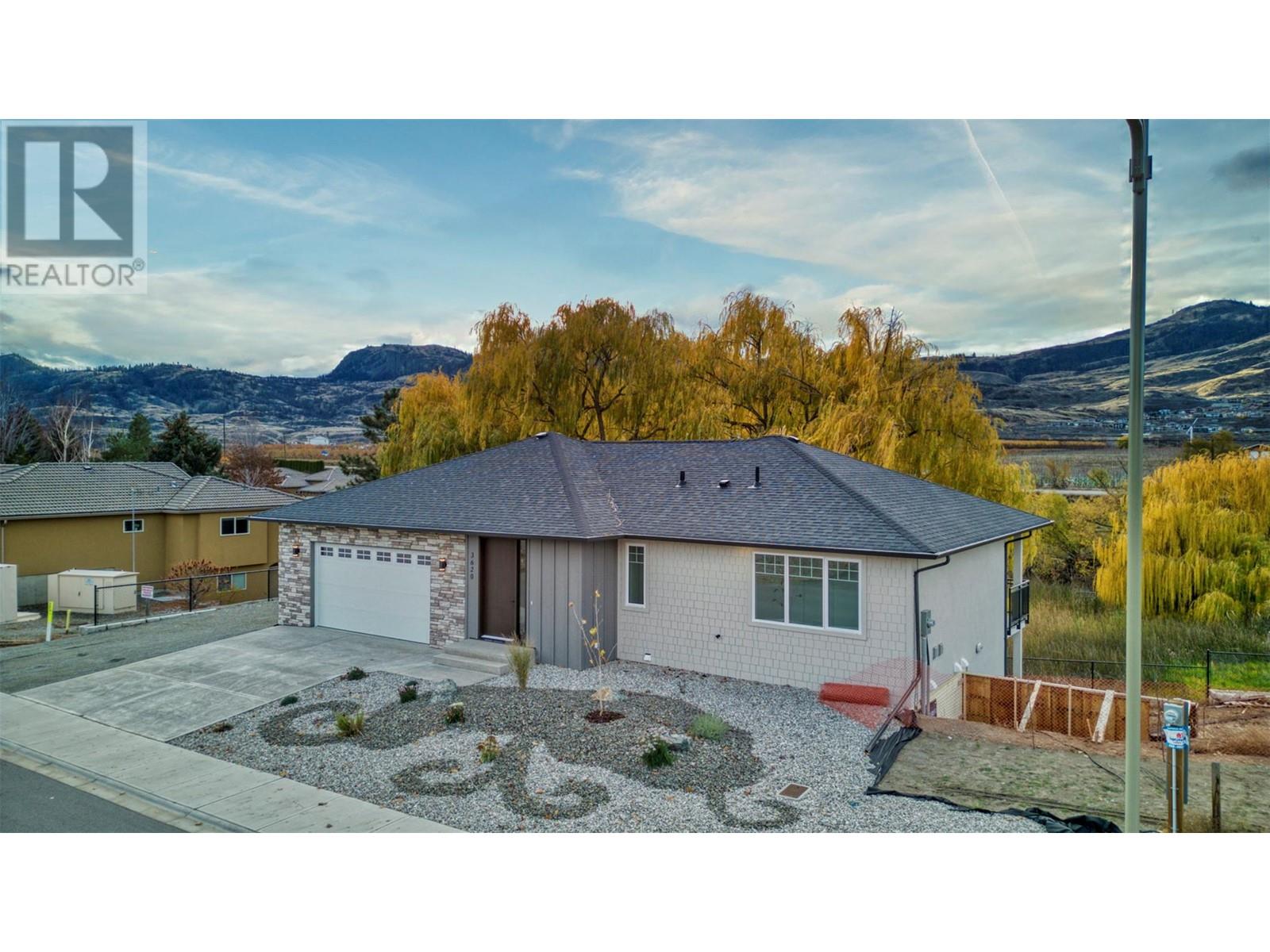 Active
Active
3620 LOBELIA Drive, Osoyoos
$999,000MLS® 10311074
4 Beds
3 Baths
2631 SqFt
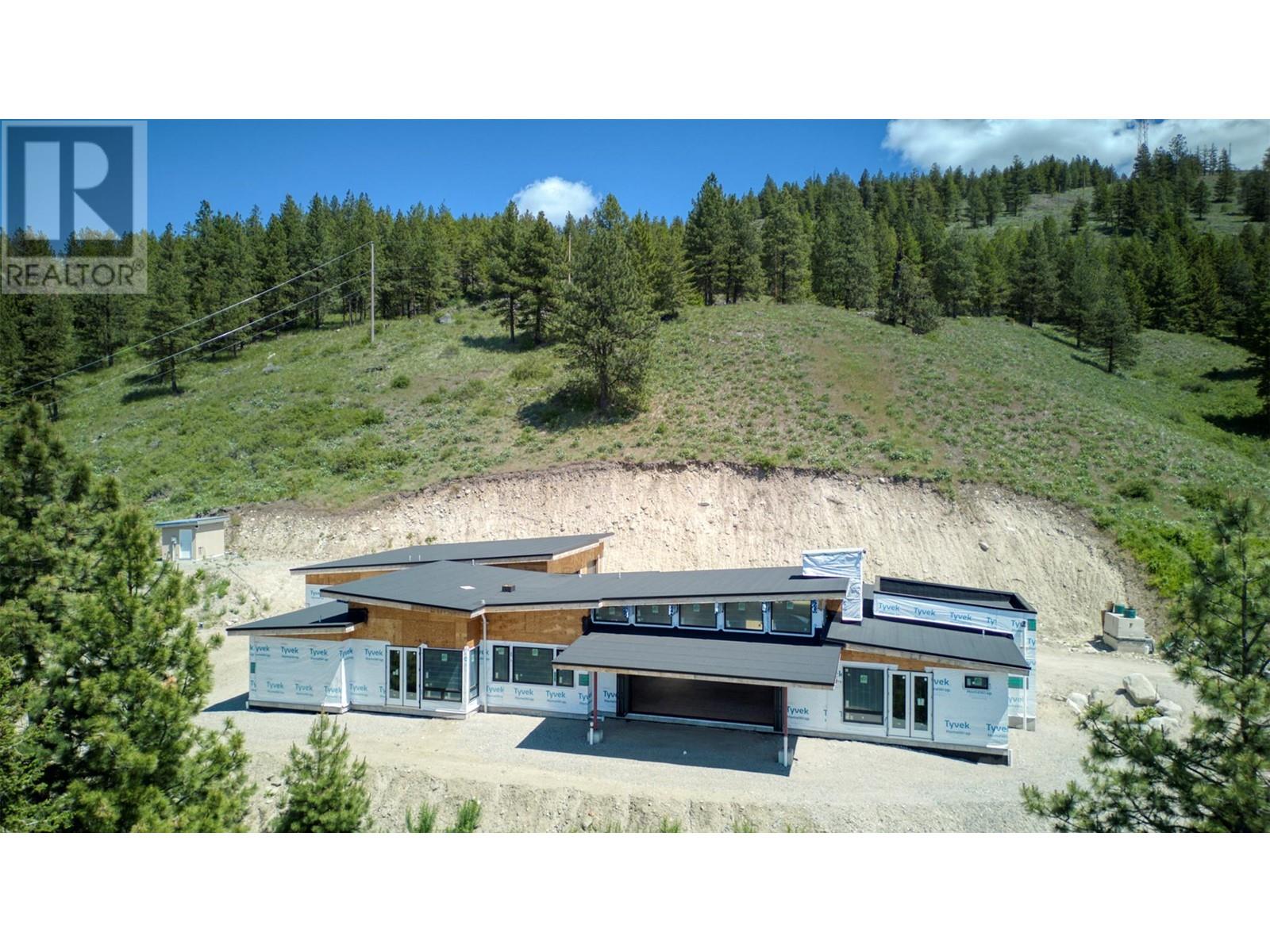 Active
Active
475 Sasquatch Trail, Osoyoos
$899,000MLS® 10335179
3 Beds
4 Baths
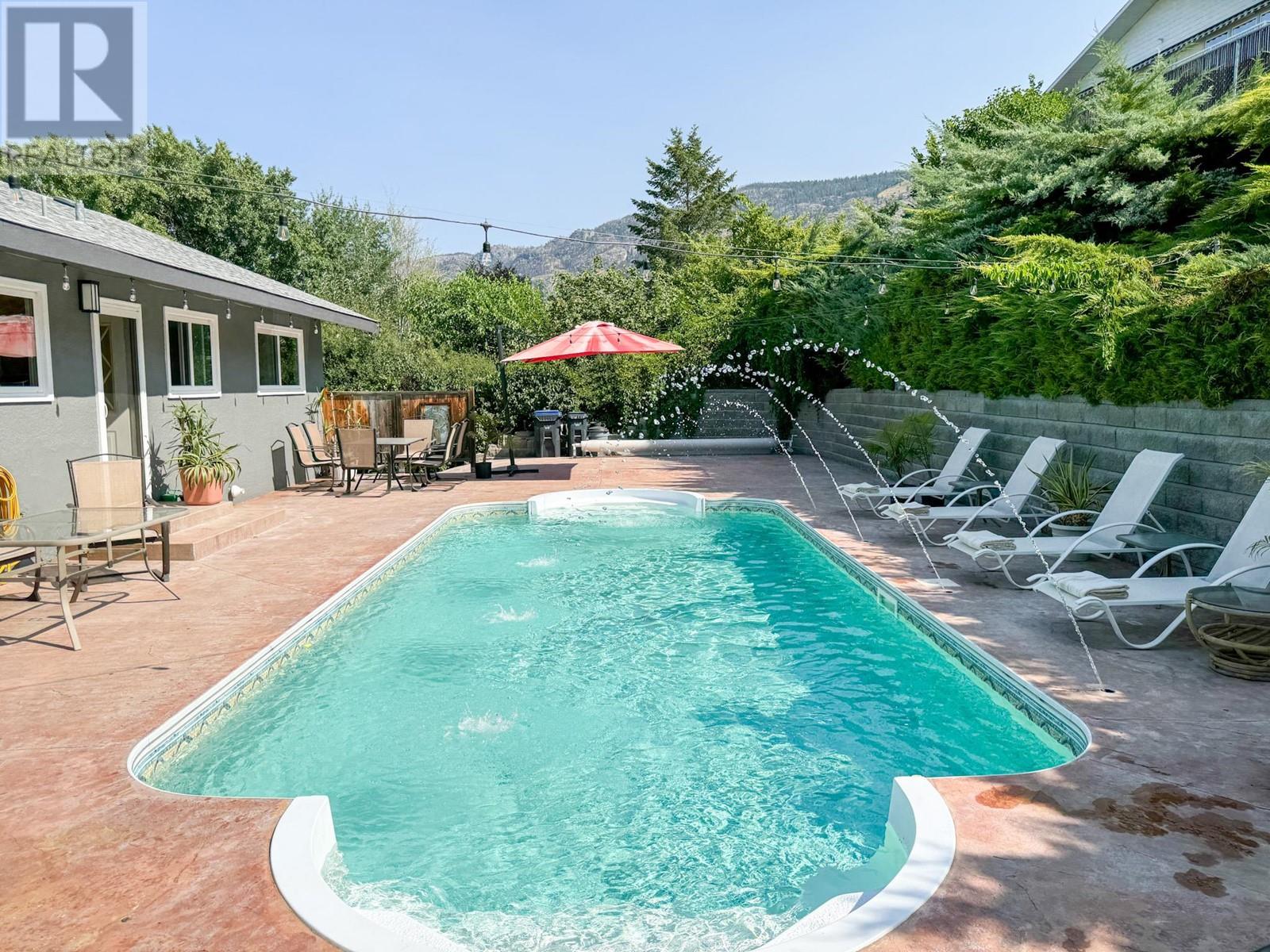 Active
Active
4609 41st Street, Osoyoos
$899,000MLS® 10343879
3 Beds
2 Baths
1950 SqFt
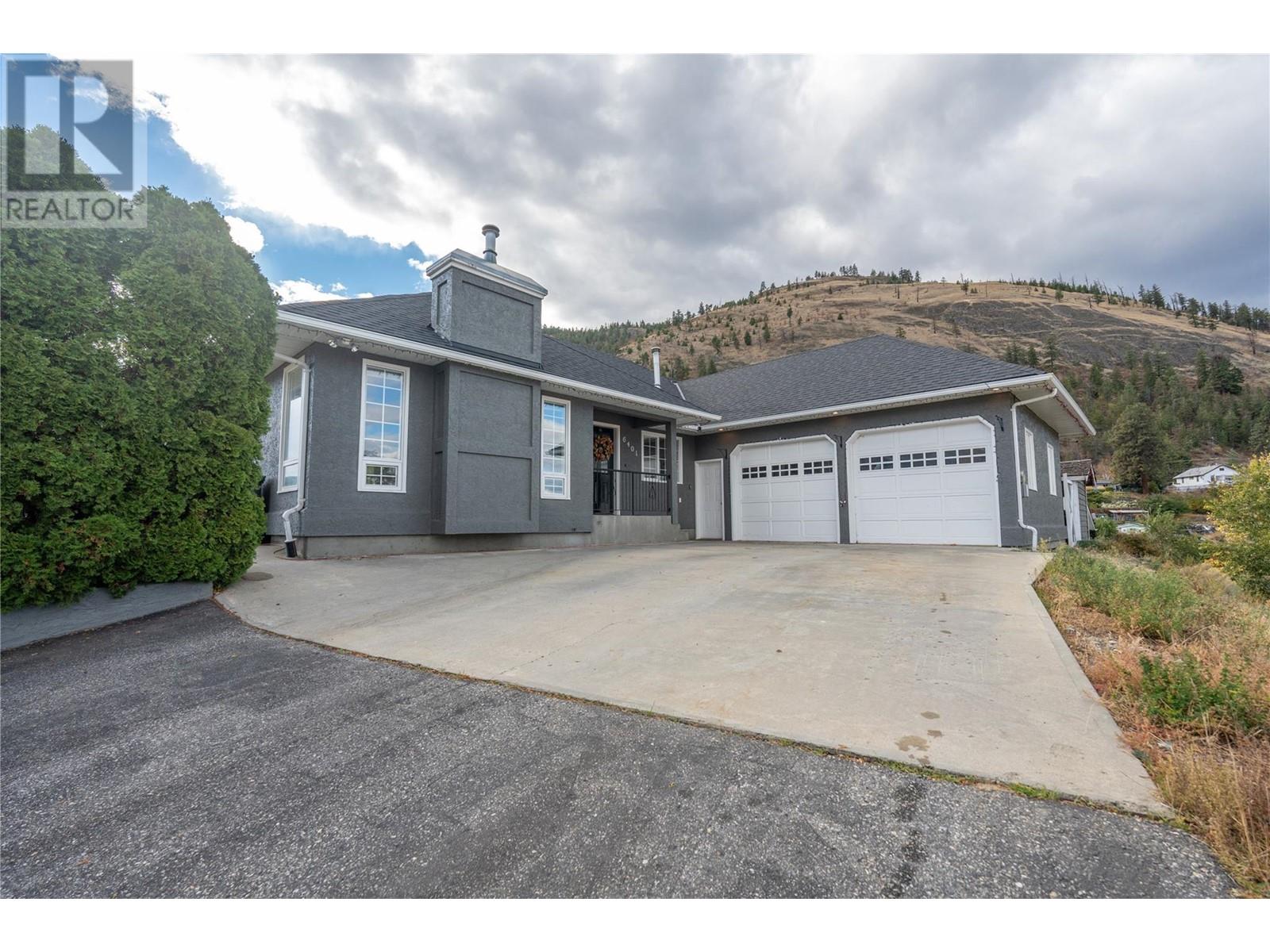 Active
Active
6401 Harrison Heights, Summerland
$998,000MLS® 10345280
4 Beds
3 Baths
3284 SqFt


