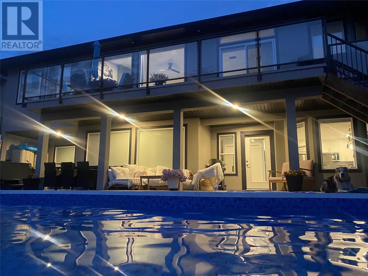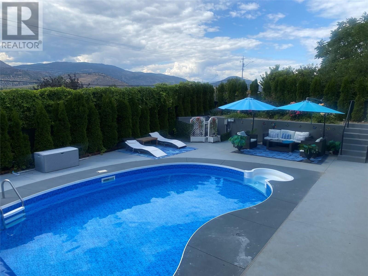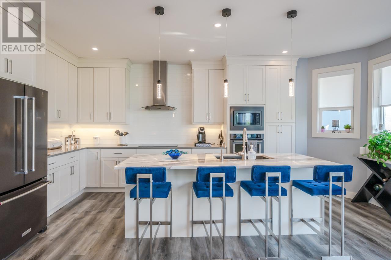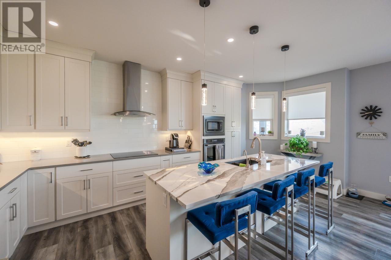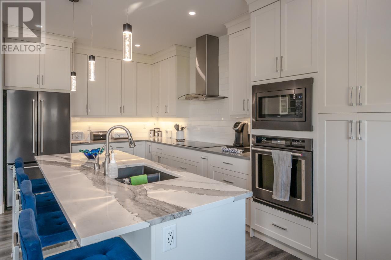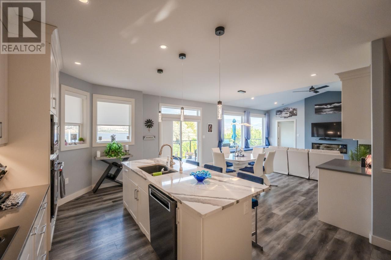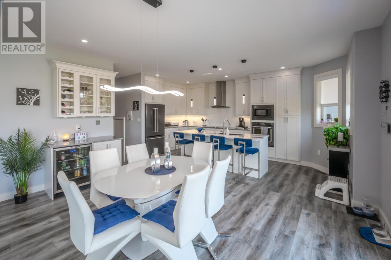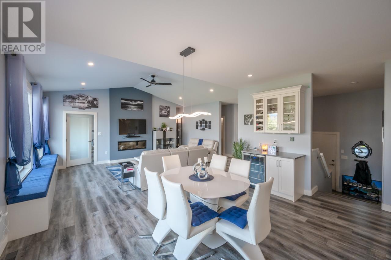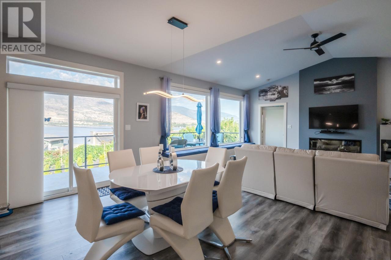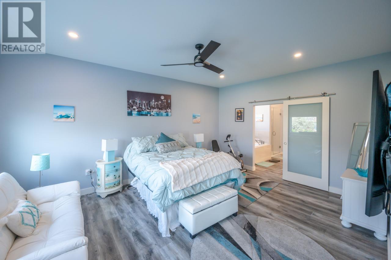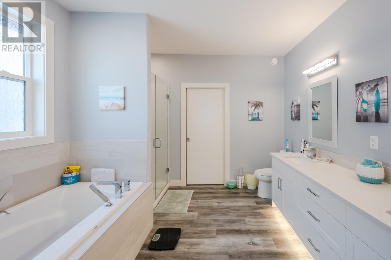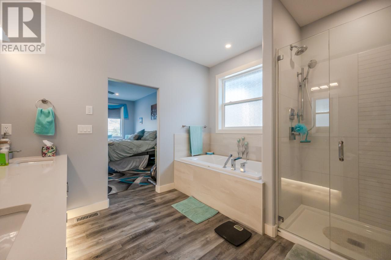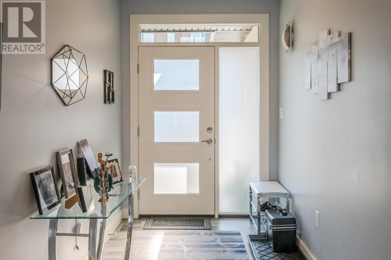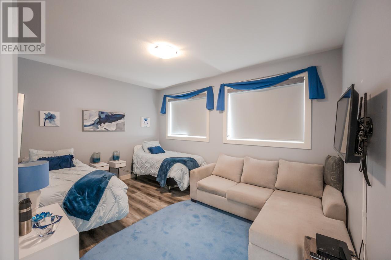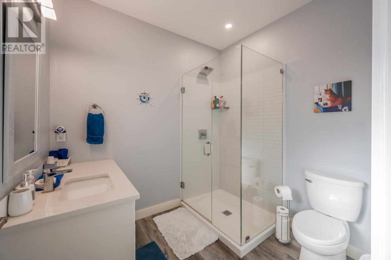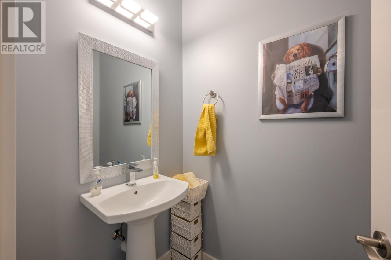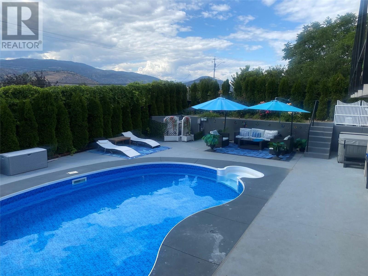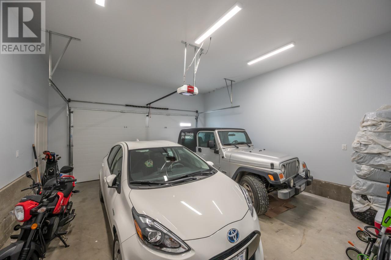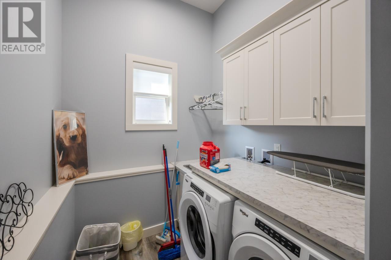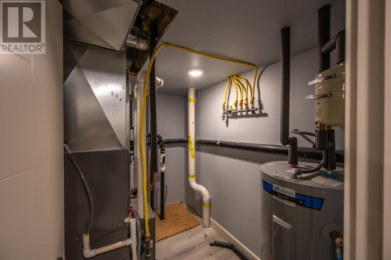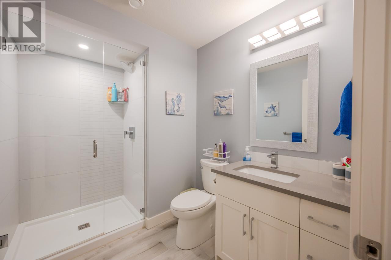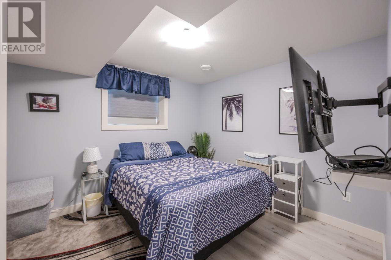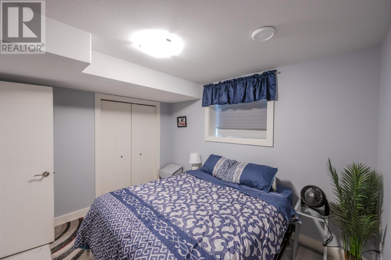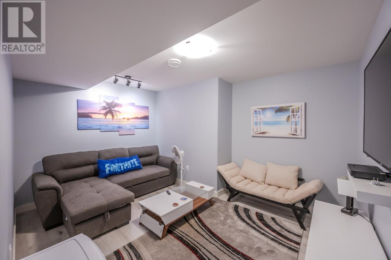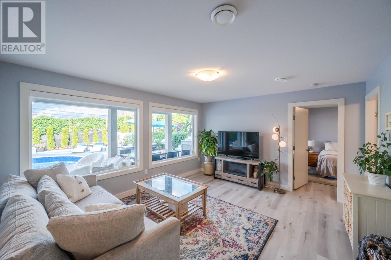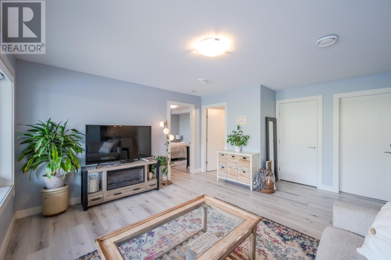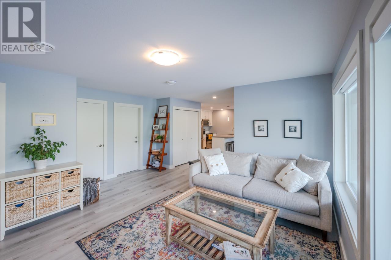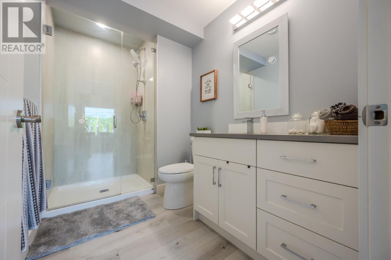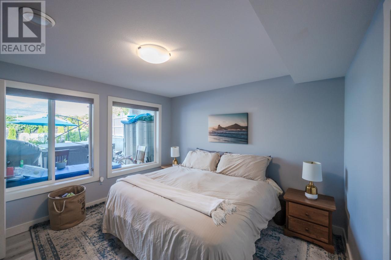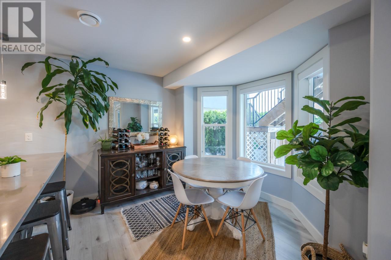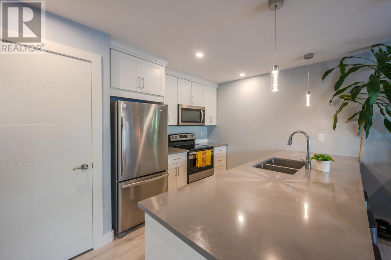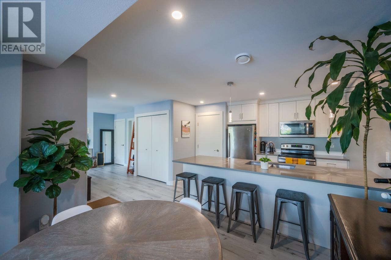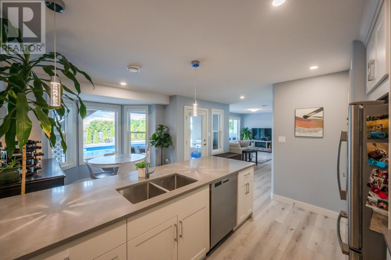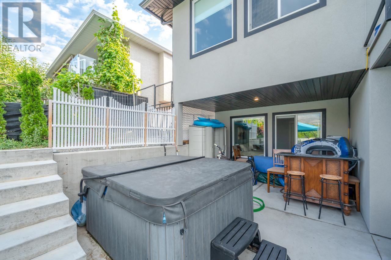4003 FINNERTY Road, Penticton
MLS® 10355839
Beautiful Lakeview home in a very desirable neighbourhood. 4 bed +Den/ 5 bathroom home on the south end of Penticton overlooking Skaha Lake and close to one of Canada's finest Lake, beach and parks. Main floor boasts 2 large bedrooms each with own ensuite, master has a soaker tub and walk in closet. Open concept kitchen dining and living area, Quartz countertops throughout the house. Heated double garage, central vac, double blackout blinds. Relax on the deck looking out to Skaha Lake and mountain views. Lower basement level main area has a guest bedroom bathroom and den, utility room and large storage area. BONUS! is a well laid out 1 bedroom 1 bathroom legal suite, open kitchen and own laundry with separate entrance out to the backyard Oasis. Take a refreshing dip in the in ground 4' deep kidney shaped salt water pool or ease into the hot tub to unwind. This home is what living in Penticton is all about! Call Stu Trimble 250-809-5843 or your other favourite agent. (all measurements to be verified by buyer or their agent if important) (id:28299)Property Details
- Full Address:
- 4003 FINNERTY Road, Penticton, British Columbia
- Price:
- $ 1,450,000
- MLS Number:
- 10355839
- List Date:
- July 18th, 2025
- Neighbourhood:
- Wiltse/Valleyview
- Lot Size:
- 0.16 ac
- Year Built:
- 2019
- Taxes:
- $ 7,510
Interior Features
- Bedrooms:
- 4
- Bathrooms:
- 5
- Air Conditioning:
- Central air conditioning
- Heating:
- Forced air, See remarks
- Basement:
- Full
Building Features
- Architectural Style:
- Ranch
- Storeys:
- 2
- Sewer:
- Municipal sewage system
- Water:
- Municipal water
- Roof:
- Asphalt shingle, Unknown
- Exterior:
- Stucco
- Garage:
- Other, Heated Garage, Additional Parking
- Garage Spaces:
- 4
- Pool:
- Inground pool, Outdoor pool
- Ownership Type:
- Freehold
- Taxes:
- $ 7,510
Floors
- Finished Area:
- 3415 sq.ft.
- Rooms:
Land
- View:
- Lake view, Mountain view, View (panoramic)
- Lot Size:
- 0.16 ac
- Water Frontage Type:
- Other
- Road Type:
- Cul de sac
Neighbourhood Features
Ratings
Commercial Info
Agent: Stuart Trimble
Location
Related Listings
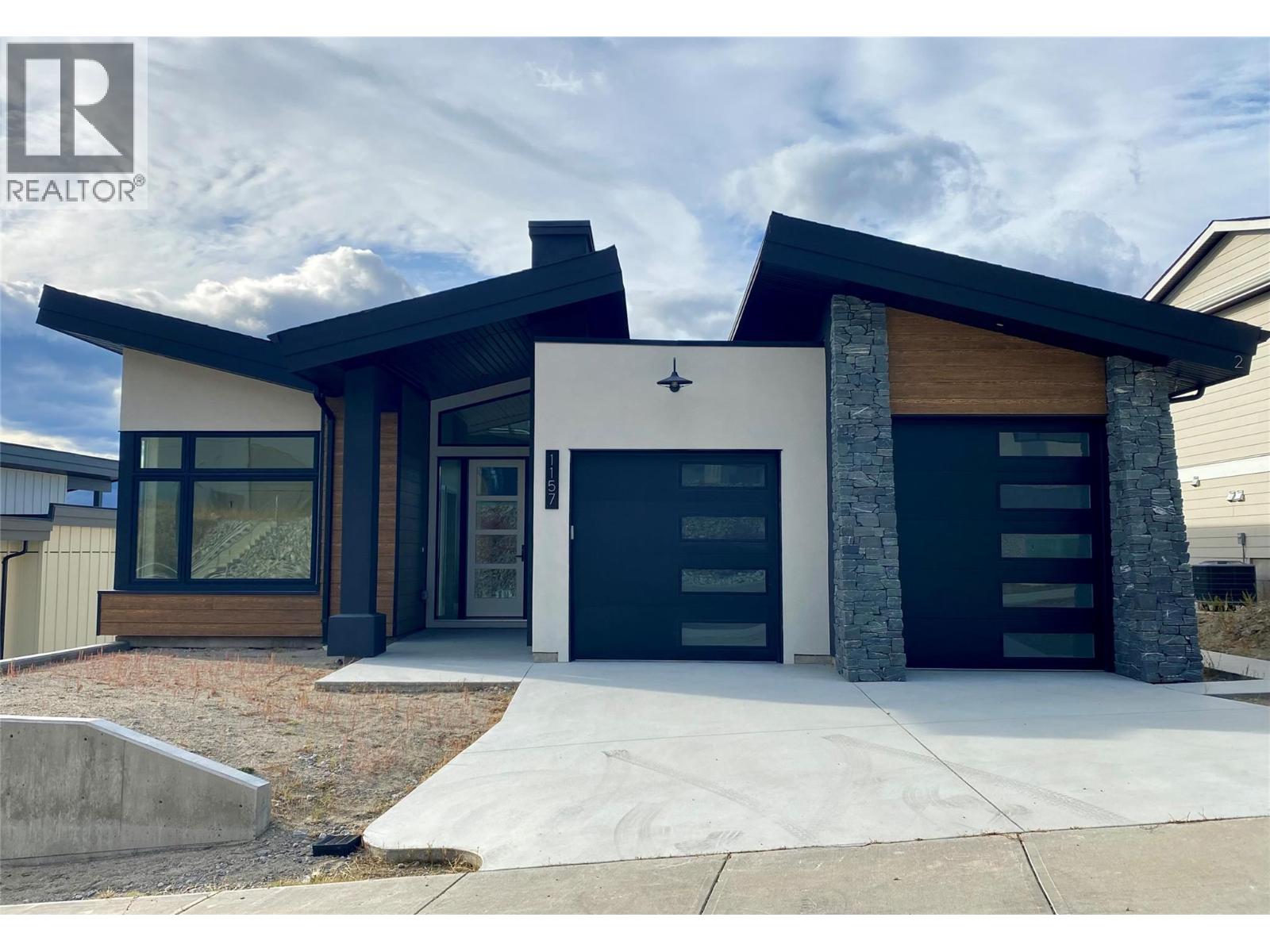 Active
Active
1157 Elk Street, Penticton
$1,399,000MLS® 10341096
5 Beds
4 Baths
2489 SqFt
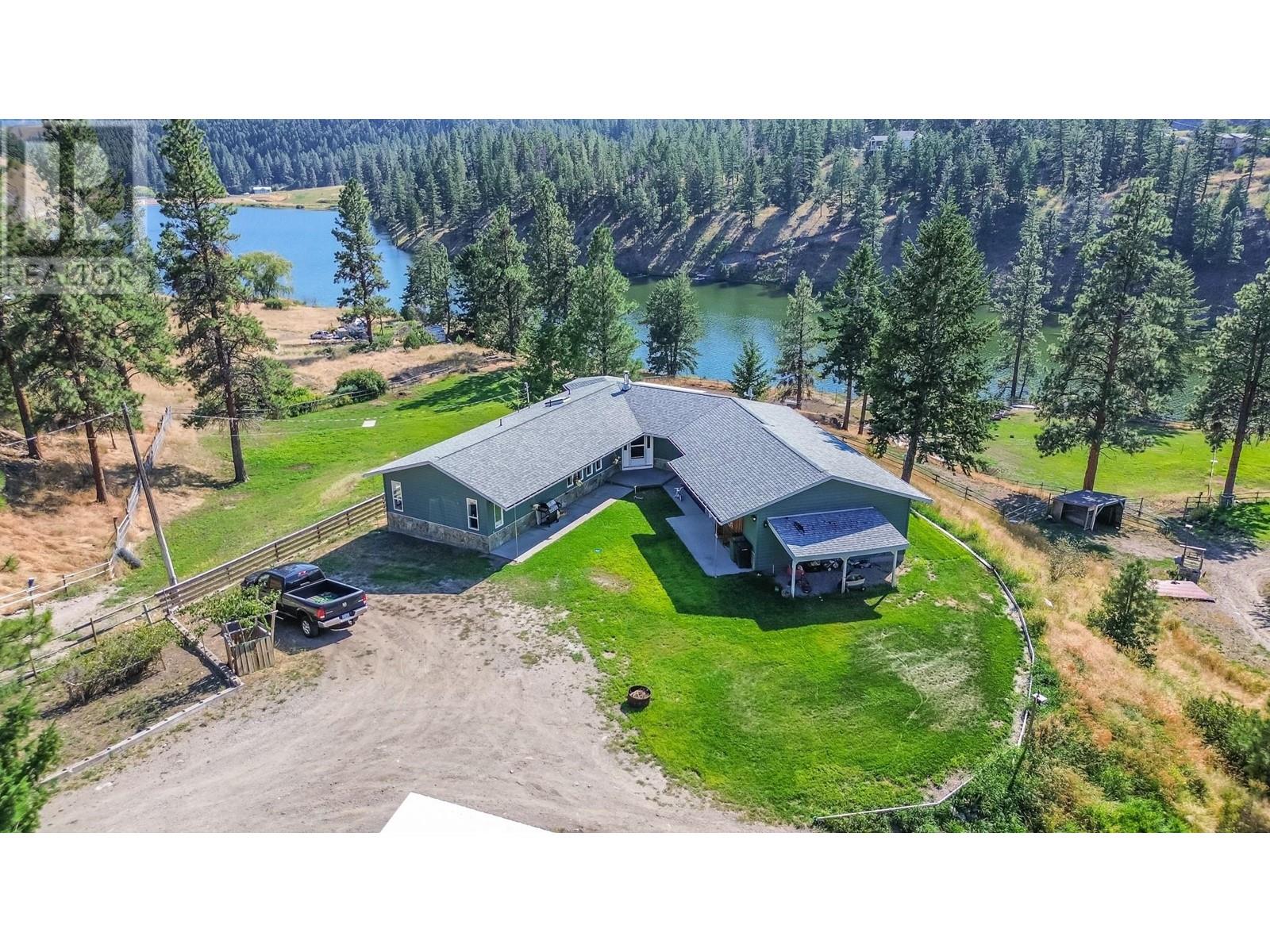 Active
Active
232 Farleigh Lake Road, Penticton
$1,400,000MLS® 10350770
4 Beds
2 Baths
2367 SqFt
 Active
Active
1075 Elk Street, Penticton
$1,450,000MLS® 10357462
4 Beds
4 Baths
3063 SqFt
 Active
Active
1011 Dynes Avenue, Penticton
$1,419,999MLS® 10364148
3 Beds
3 Baths
2118 SqFt


