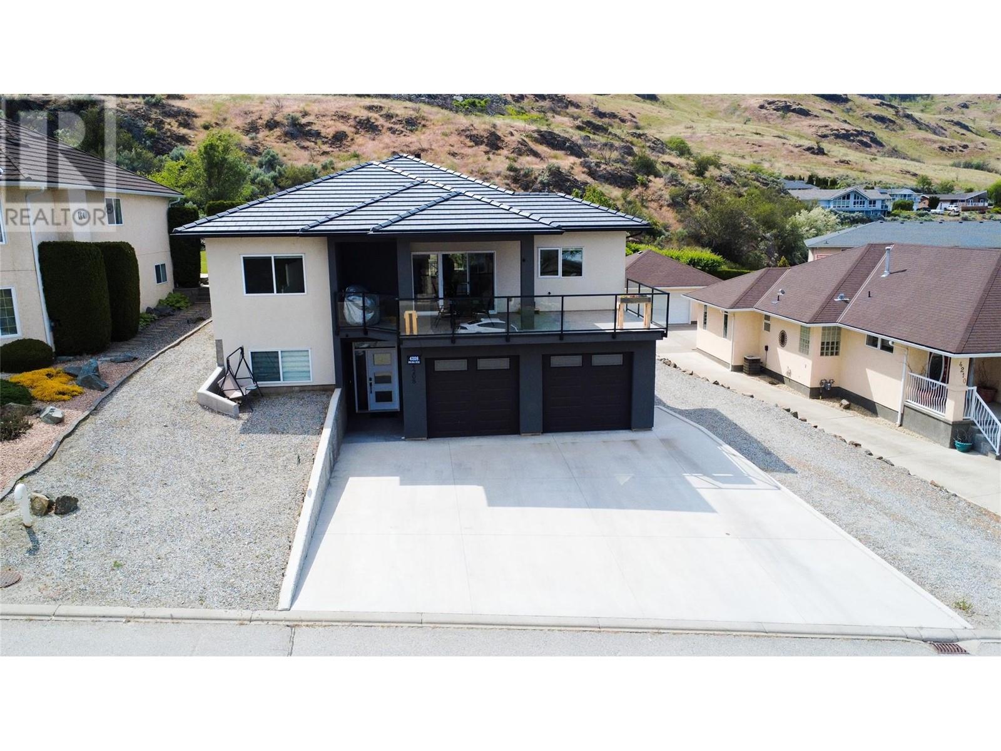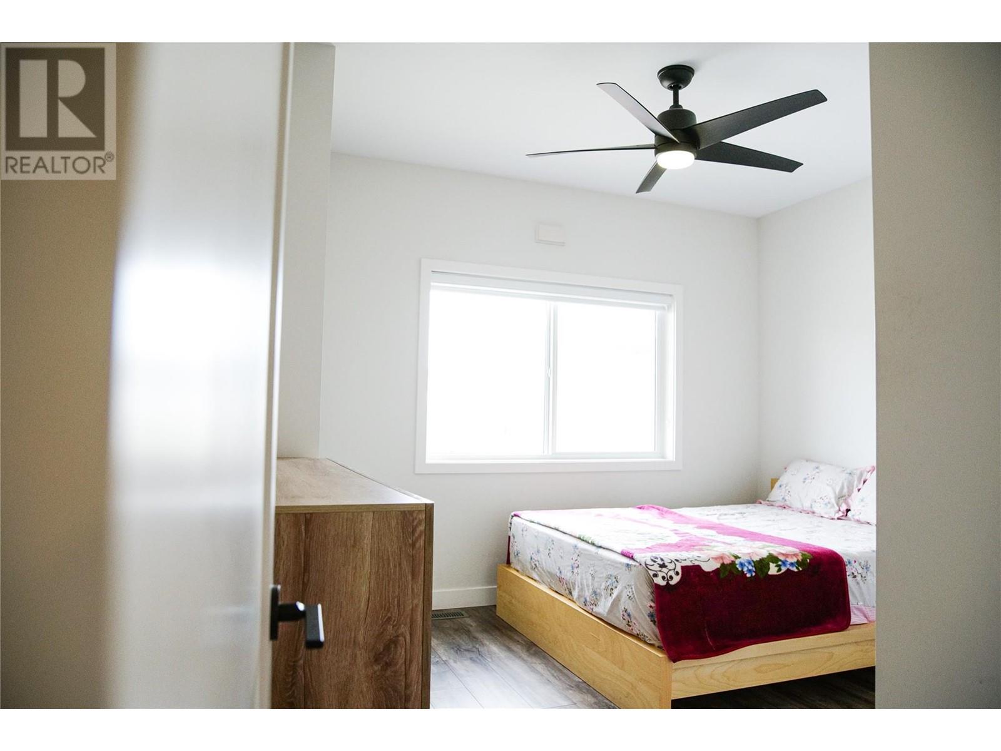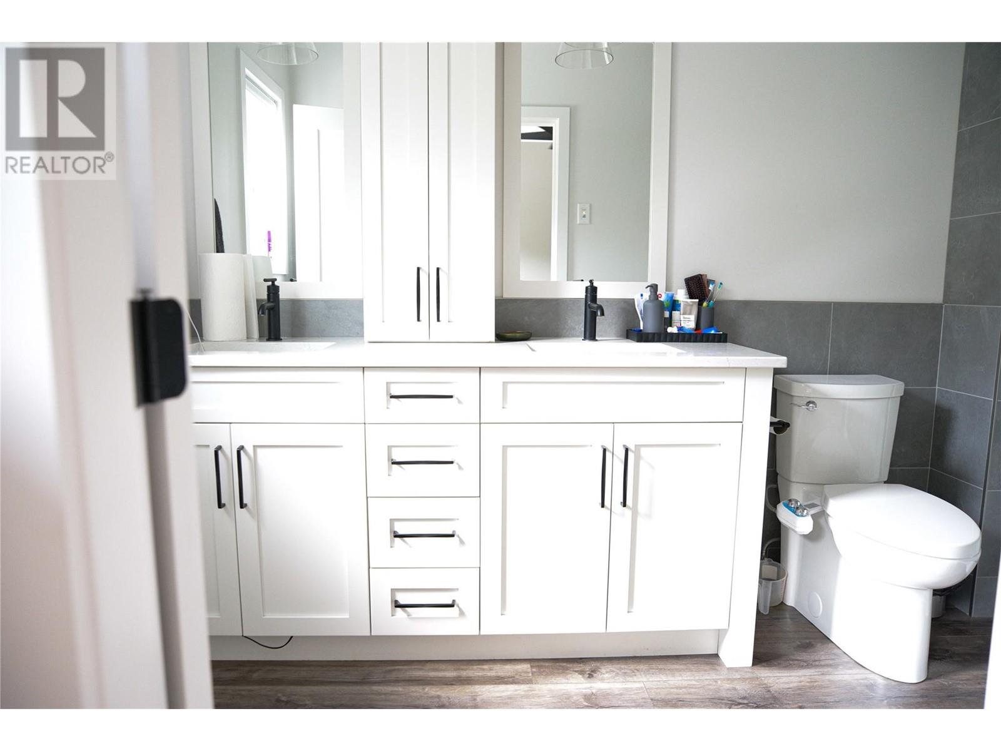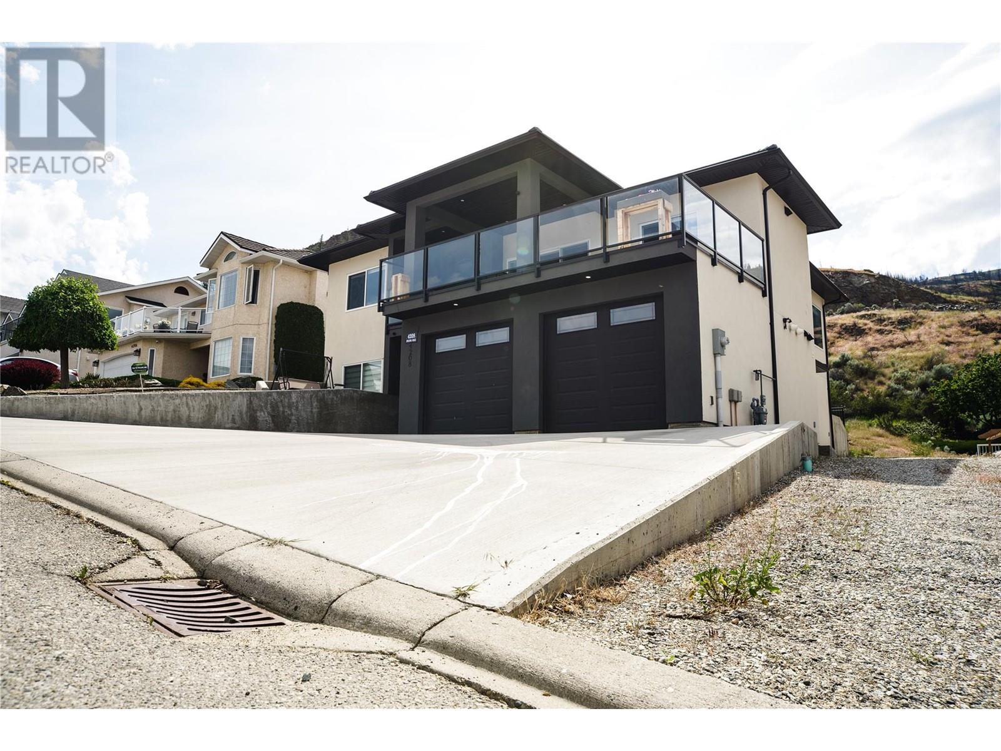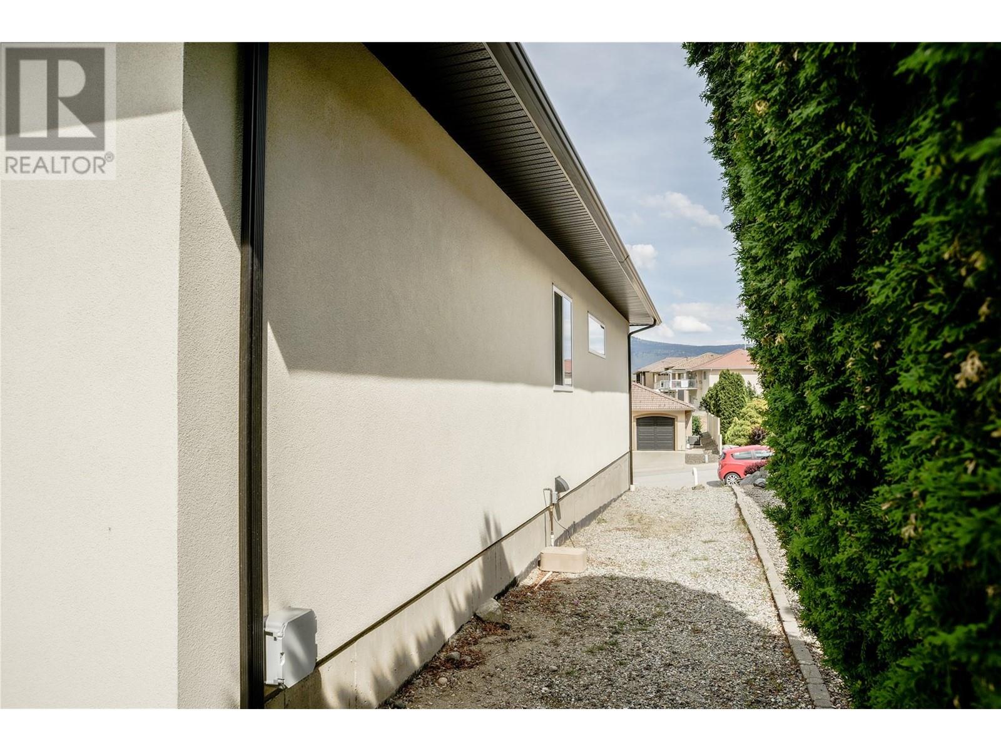4208 FAIRWINDS Drive, Osoyoos
MLS® 10349036
Breathtaking views of Osoyoos Lake and the unique, picturesque desert mountains from this newly built Koffler home. This thoughtfully designed residence features a spacious open-concept layout with a stunning family room, floor-to-ceiling built-in fireplace with 75"" TV, and a high-end kitchen boasting Big Sky cabinetry, quartz countertops, premium appliances, and a wine cooler. Enjoy the gorgeous valley from the expansive front balcony with glass railings, BBQ hookup, and panoramic views. The home includes an additional bedroom downstairs along with a double garage. Accompanied luxurious 1-bedroom in-law suite with private entrance, separate heat pump, laundry, and superior sound insulation. Entertain in the backyard with a large patio, wired for a heater and hot tub, and plenty of space for a pool. Plenty of space for vehicles or RV parking with 30/50 amp service. The home comes with new home warranty and you need to see it to appreciate the abundance of natural light. Suite is vacant. (id:28299)Property Details
- Full Address:
- 4208 FAIRWINDS Drive, Osoyoos, British Columbia
- Price:
- $ 1,150,000
- MLS Number:
- 10349036
- List Date:
- May 28th, 2025
- Neighbourhood:
- Osoyoos
- Lot Size:
- 0.07 ac
- Year Built:
- 2021
- Taxes:
- $ 5,490
Interior Features
- Bedrooms:
- 5
- Bathrooms:
- 4
- Appliances:
- Washer, Refrigerator, Water softener, Dishwasher, Range, Dryer, Microwave
- Air Conditioning:
- Central air conditioning, See Remarks
- Heating:
- Forced air, See remarks, Other
- Fireplaces:
- 1
- Fireplace Type:
- Gas, Unknown
- Basement:
- Full
Building Features
- Architectural Style:
- Contemporary
- Storeys:
- 2
- Sewer:
- Municipal sewage system
- Water:
- Municipal water
- Roof:
- Tile, Unknown
- Zoning:
- Unknown
- Exterior:
- Stucco
- Garage:
- Attached Garage, RV, See Remarks
- Garage Spaces:
- 2
- Ownership Type:
- Freehold
- Taxes:
- $ 5,490
Floors
- Finished Area:
- 2964 sq.ft.
- Rooms:
Land
- View:
- Lake view, Mountain view, Valley view, View (panoramic)
- Lot Size:
- 0.07 ac
Neighbourhood Features
Ratings
Commercial Info
Agent: Jewan Brar
Location
Related Listings
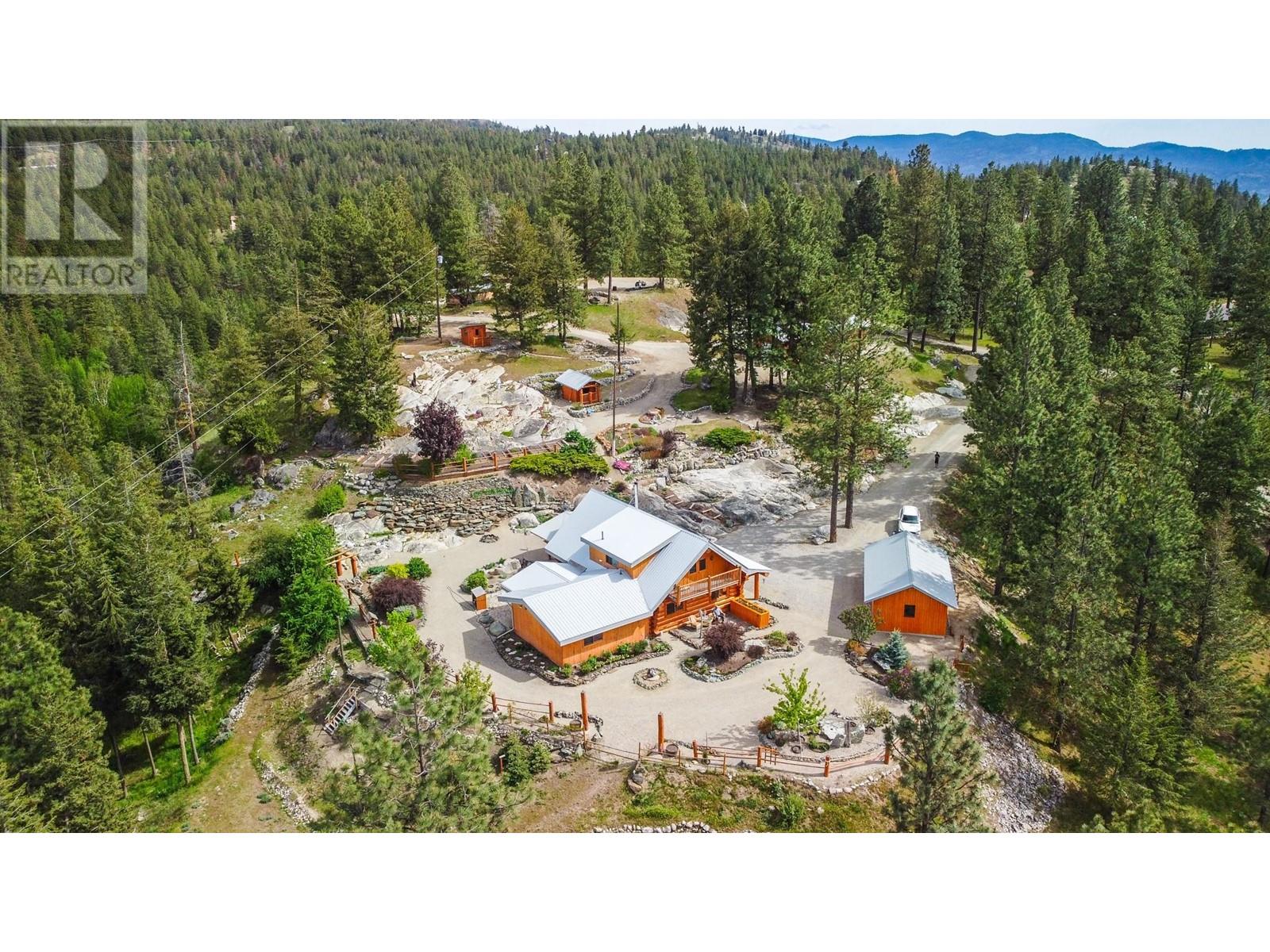 Active
Active
118 Maguire Road, Osoyoos
$1,100,000MLS® 10314361
2 Beds
1 Baths
2200 SqFt
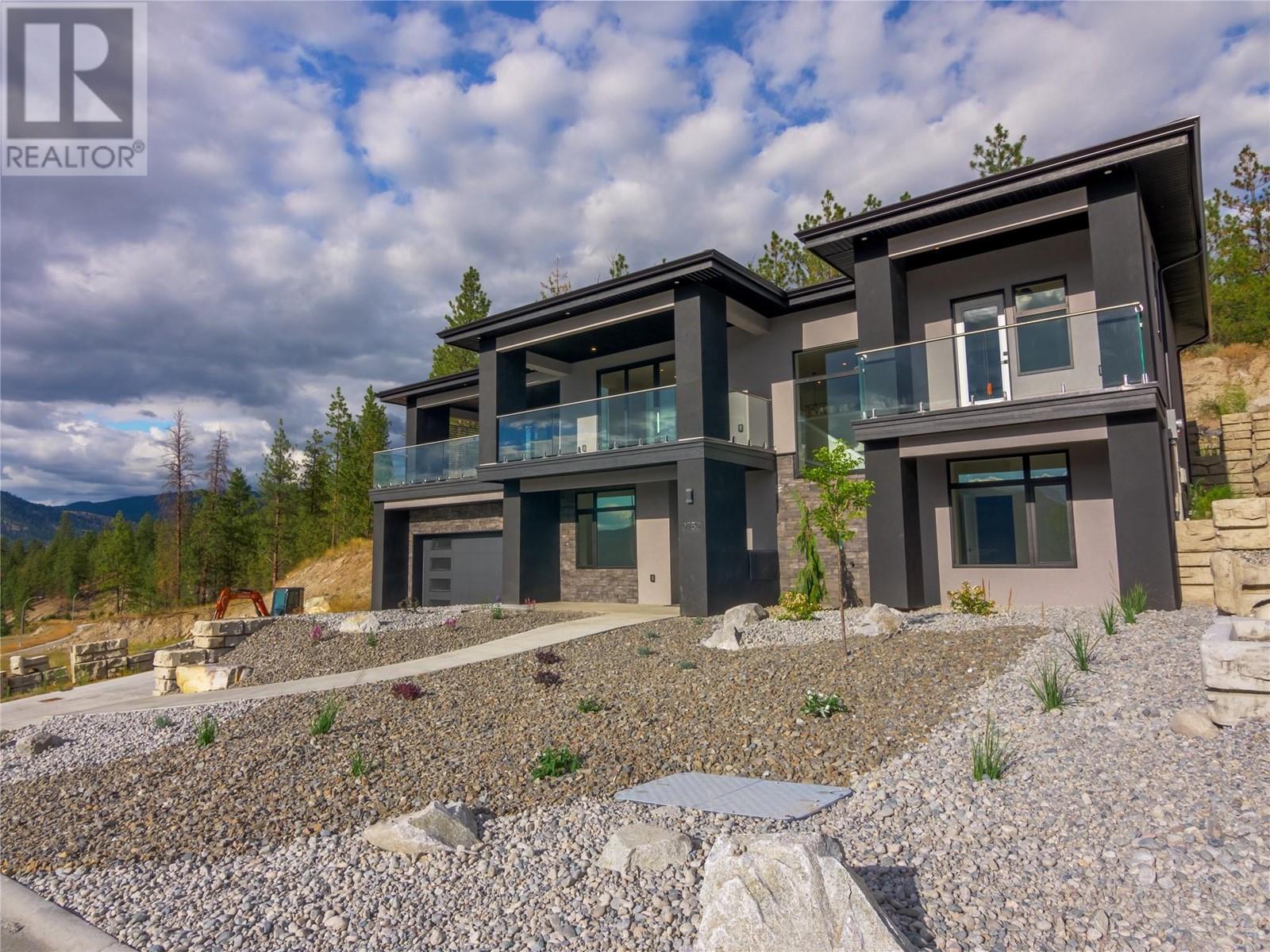 Active
Active
2752 HAWTHORN Drive, Penticton
$1,100,000MLS® 10320700
4 Beds
3 Baths
2591 SqFt
 Active
Active
286 One Quail Place, Okanagan Falls
$1,099,900MLS® 10325166
3 Beds
3 Baths
2115 SqFt
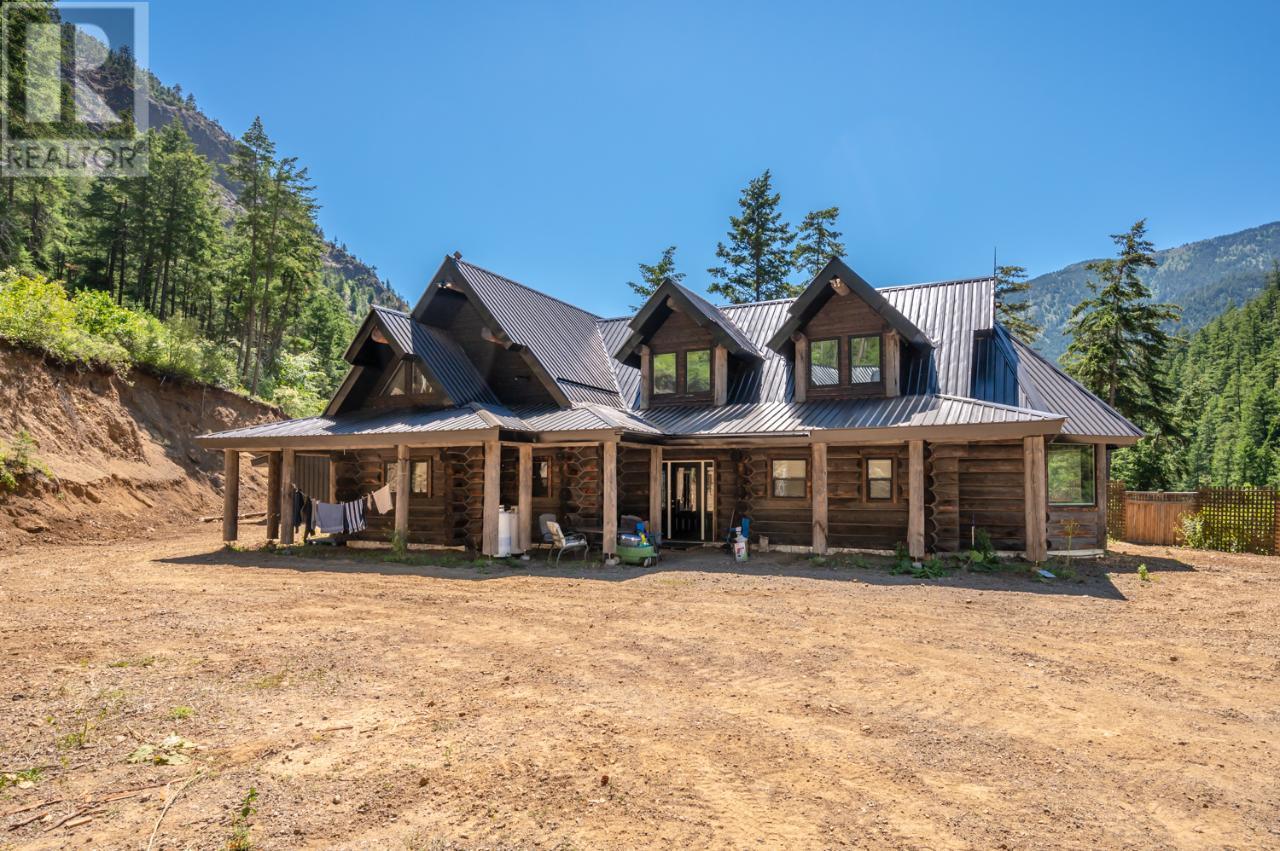 Active
Active
2513 GREEN MOUNTAIN Road, Penticton
$1,099,000MLS® 10326470
4 Beds
3 Baths
1950 SqFt


