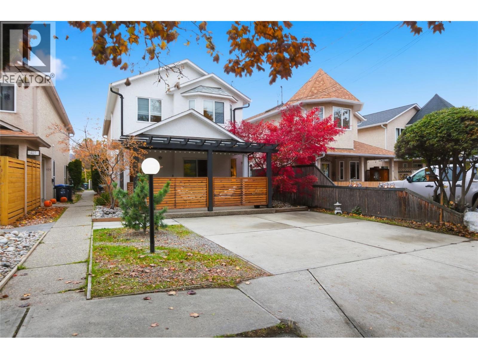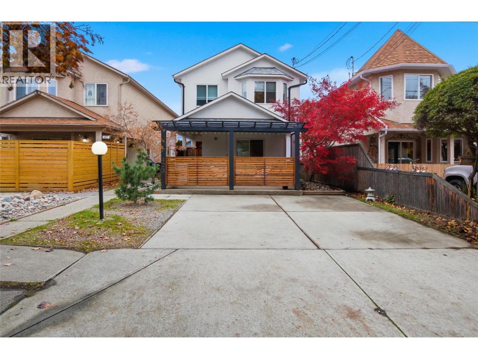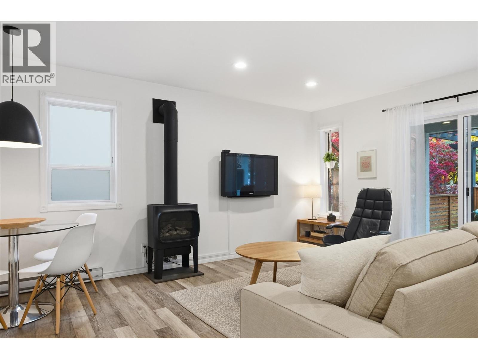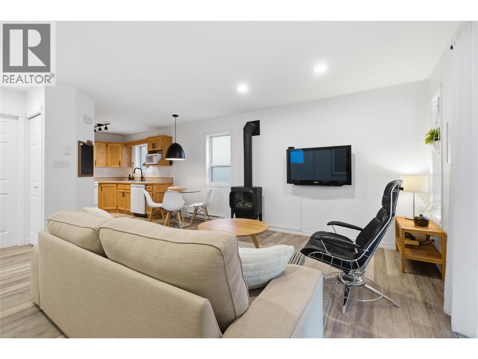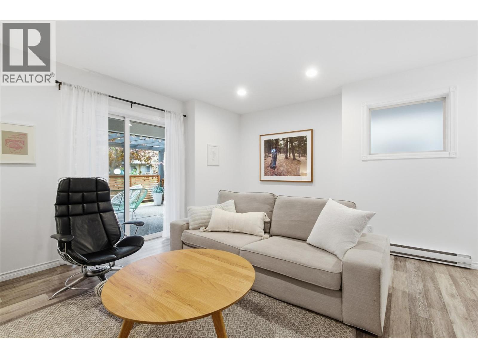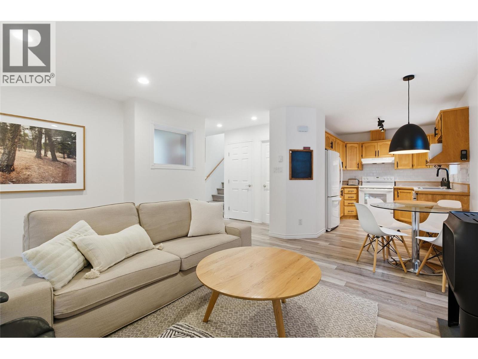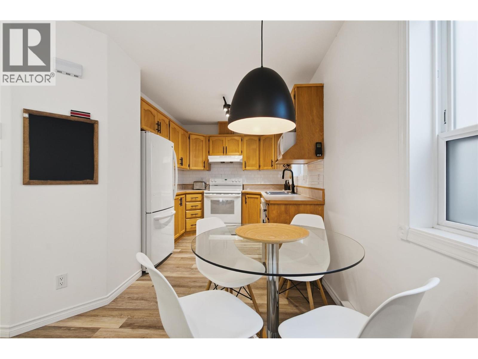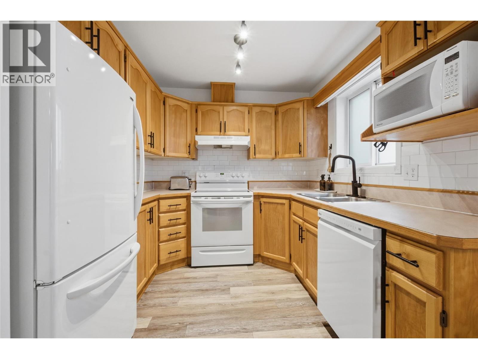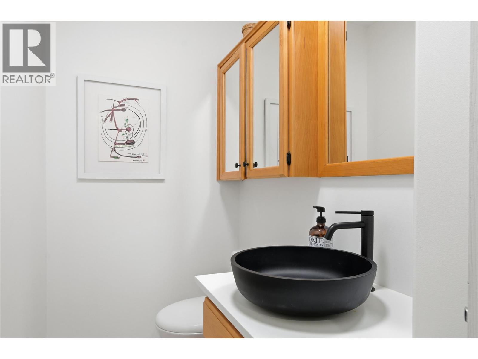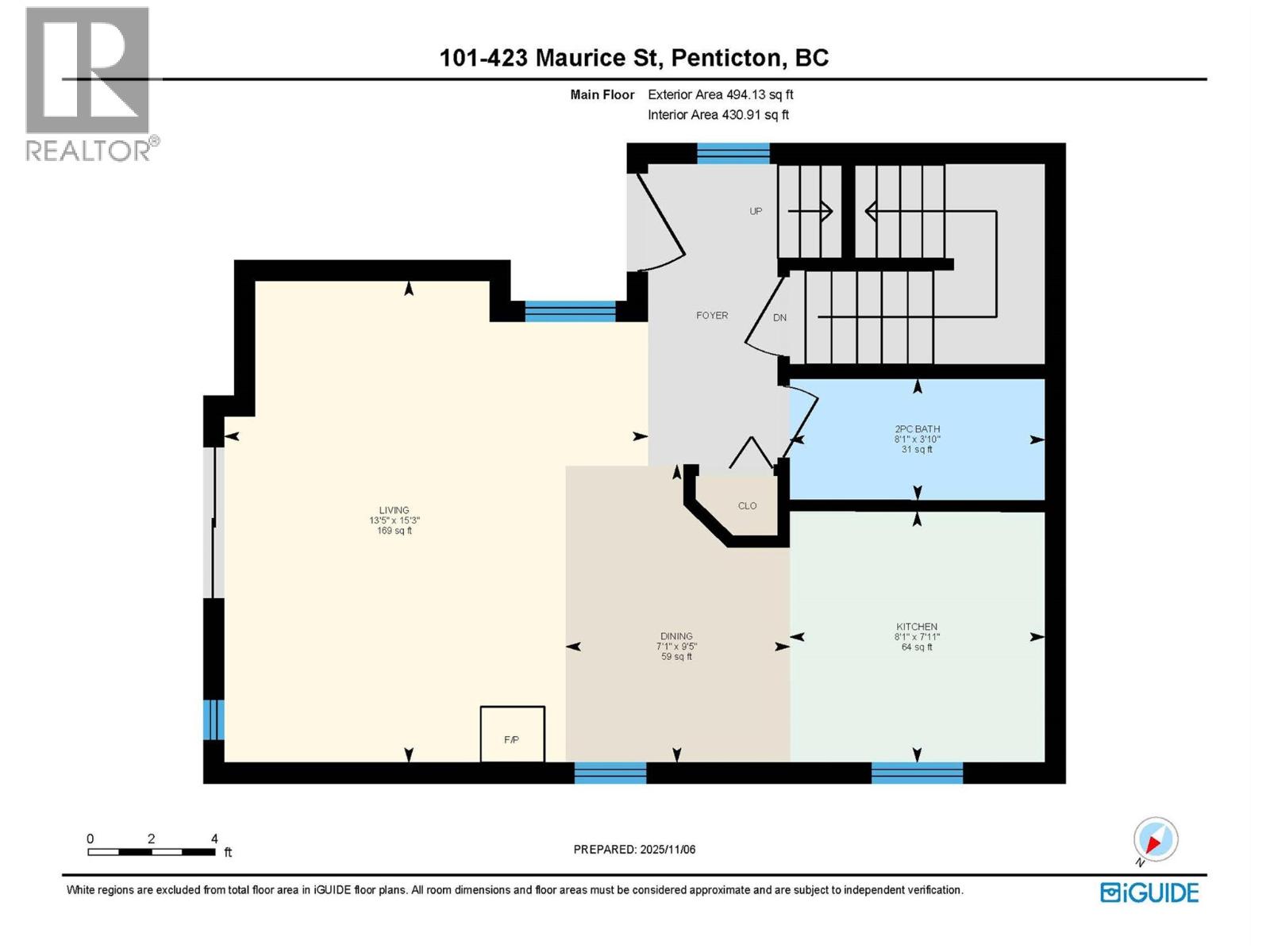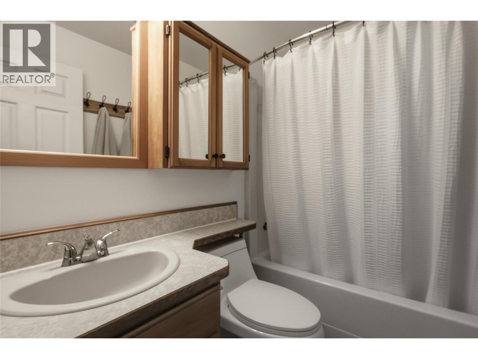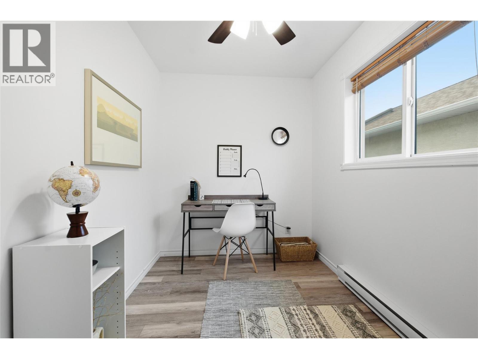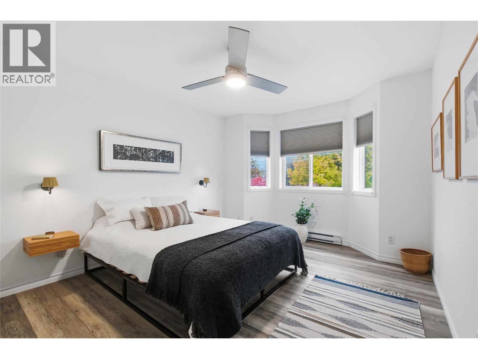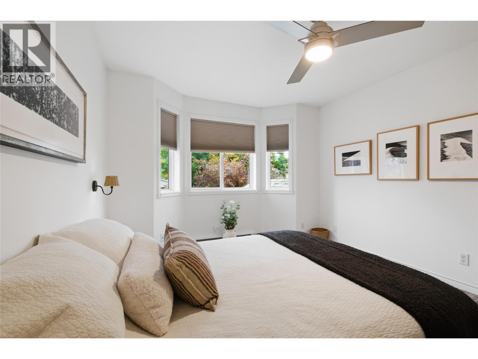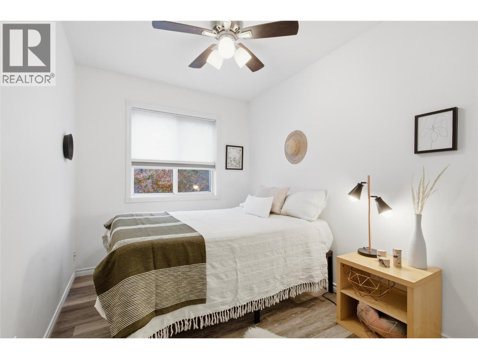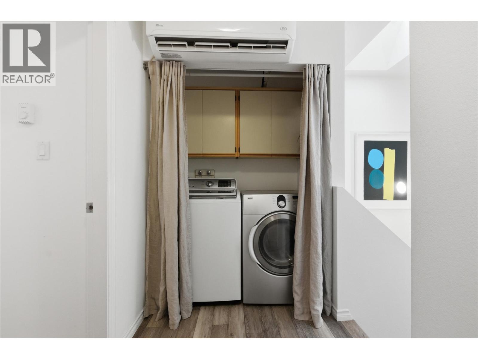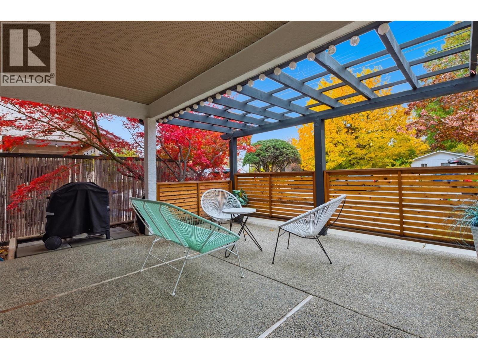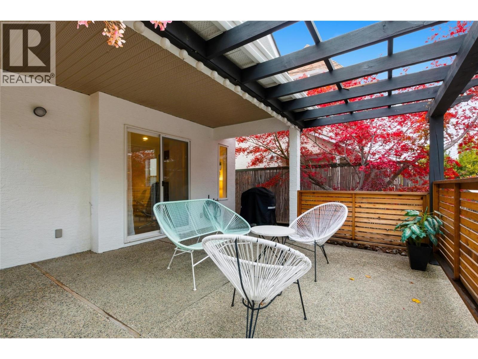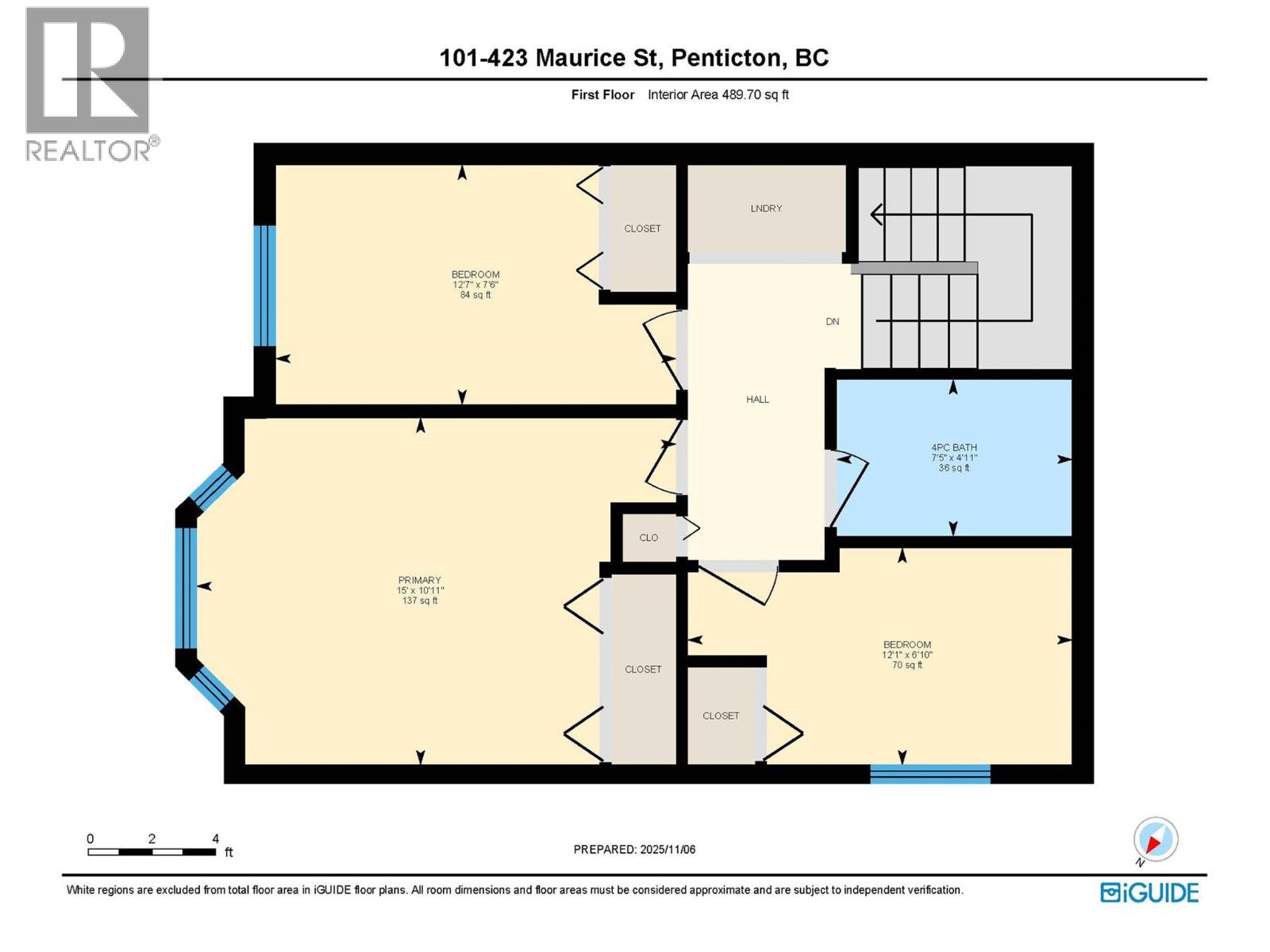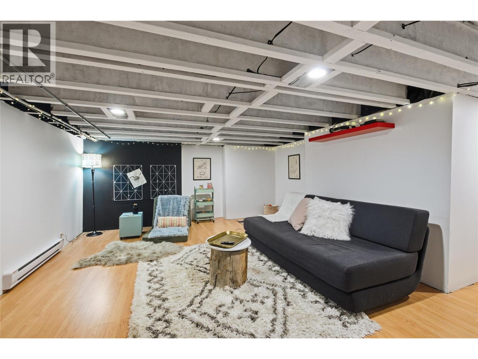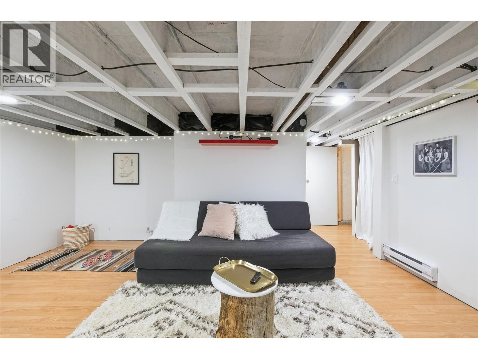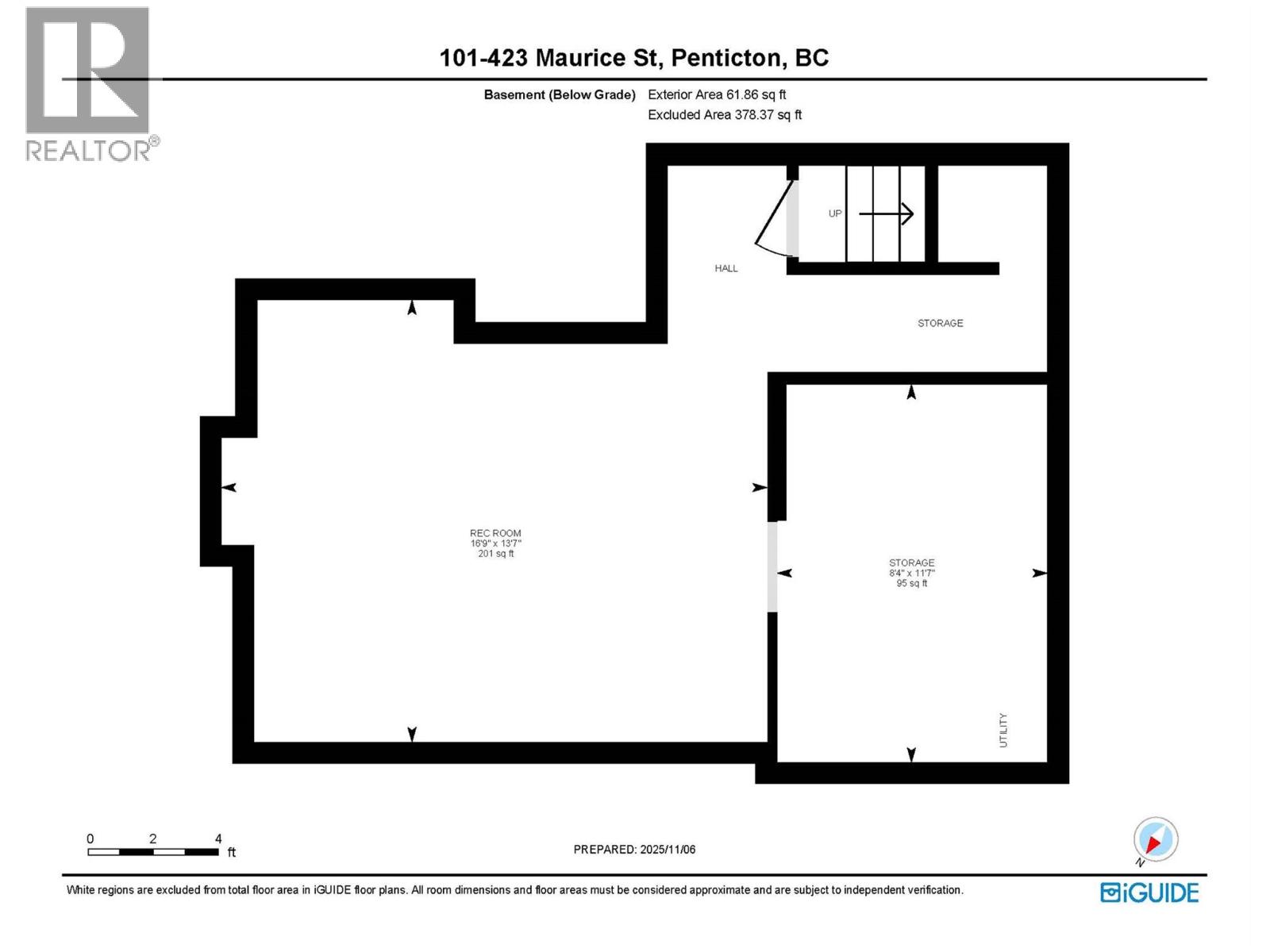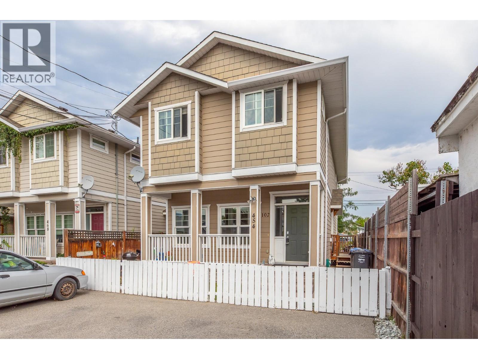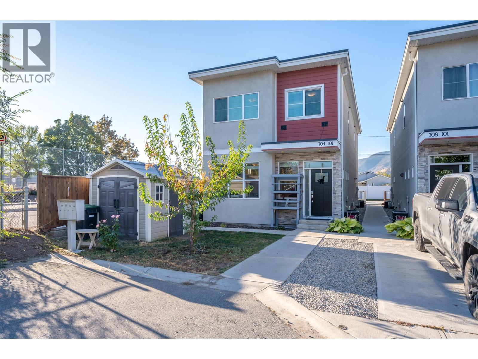423 Maurice Street Unit# 101, Penticton
MLS® 10367572
CLICK THE VIDEO!! Might be the best deal out there….. Family home located just minutes from Okanagan Lake beach in a highly desirable area – close to the famous Penticton Farmers Market and all the social highlights of Penticton. The layout features an open flow on the main level, enhanced by a double slider that invites you to enjoy outdoor entertaining and relaxation. You'll appreciate the private, covered patio & pergola, offering fantastic extra space for gatherings with family and friends. The upper level offers 3 bedrooms, a full bath, and a laundry area with a washer and dryer. Recent renovations over the past 5 years include a new roof, a heat pump, an energy-efficient, European-designed gas stove, durable flooring throughout the main and upstairs levels, a hot water tank (2022), new pot lights, and new fans in the bedrooms. The exterior was recently painted to maintain an excellent curb appeal. The lower level has a 6-foot-high partially finished space, perfect for getting your ""Zen"" on, or a home office, workshop, kids’ play area, with plenty of storage. This half-duplex shares a NEW ROOF and building insurance – NO strata fees. Walking distance to Queen's Park Elementary, the SOEC, Cascades Casino, Farmers Market, beautiful parks, and Okanagan Lake, ensuring a fantastic lifestyle! Comes with 2 driveway parking spots. (id:28299)Property Details
- Full Address:
- 423 Maurice Street Unit# 101, Penticton, British Columbia
- Price:
- $ 549,900
- MLS Number:
- 10367572
- List Date:
- November 8th, 2025
- Neighbourhood:
- Main North
- Lot Size:
- 0.08 ac
- Year Built:
- 1994
- Taxes:
- $ 3,102
Interior Features
- Bedrooms:
- 3
- Bathrooms:
- 2
- Appliances:
- Washer, Refrigerator, Range - Gas, Dishwasher, Dryer, Microwave
- Air Conditioning:
- See Remarks
- Heating:
- Baseboard heaters, Electric, See remarks, Other
- Fireplaces:
- 1
- Fireplace Type:
- Gas, Unknown
Building Features
- Storeys:
- 2
- Sewer:
- Municipal sewage system
- Water:
- Municipal water
- Roof:
- Asphalt shingle, Unknown
- Zoning:
- Unknown
- Exterior:
- Stucco
- Garage:
- Other, Additional Parking
- Garage Spaces:
- 1
- Ownership Type:
- Condo/Strata
- Taxes:
- $ 3,102
Floors
- Finished Area:
- 1122 sq.ft.
- Rooms:
Land
- Lot Size:
- 0.08 ac
Neighbourhood Features
- Amenities Nearby:
- Pets Allowed
Ratings
Commercial Info
Agent: Sergej Sinicin
Location


