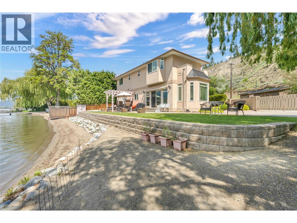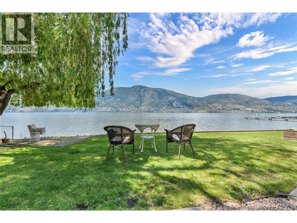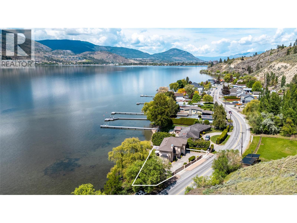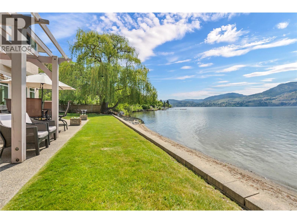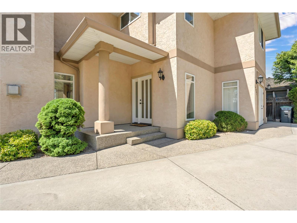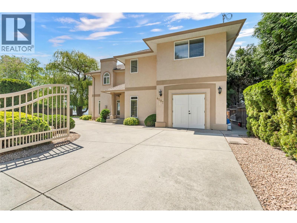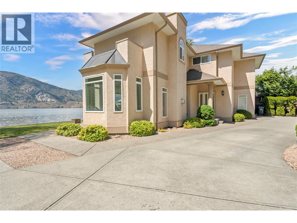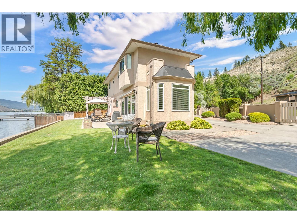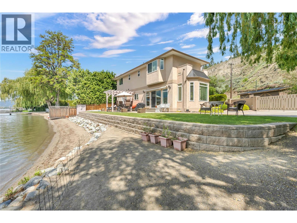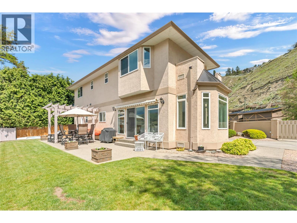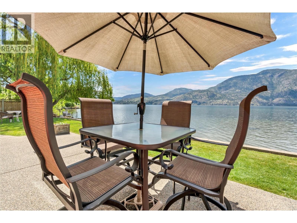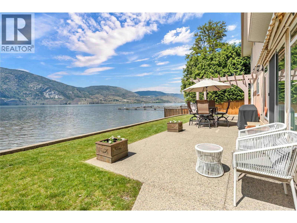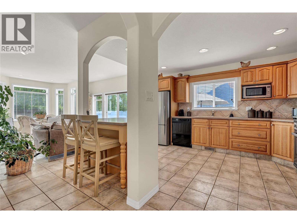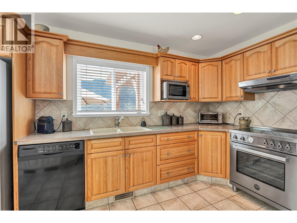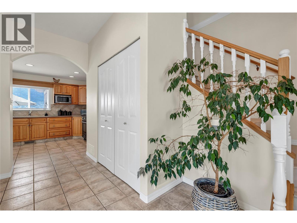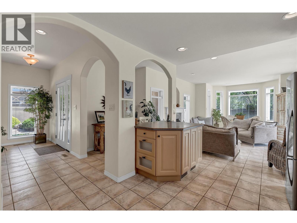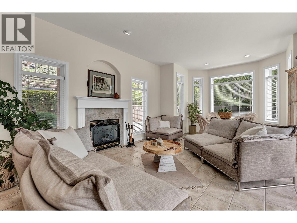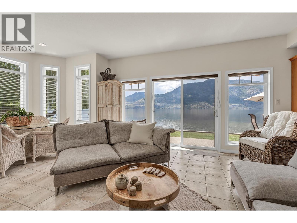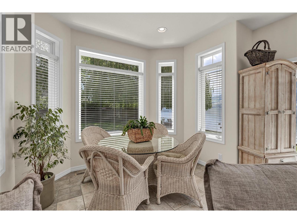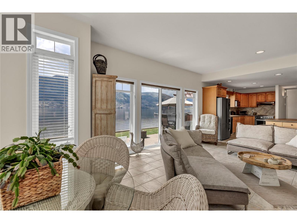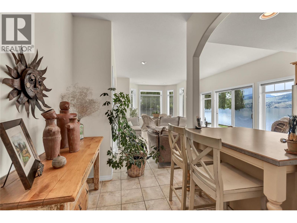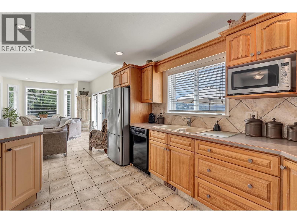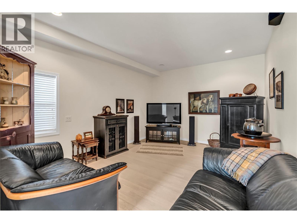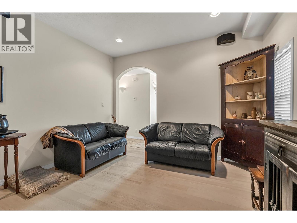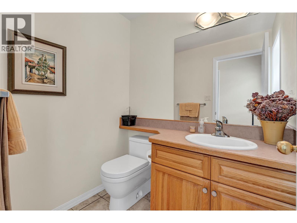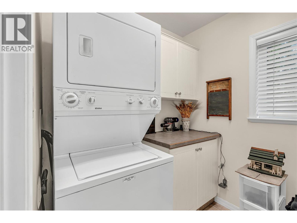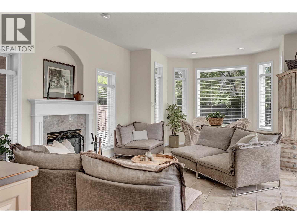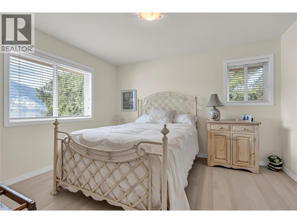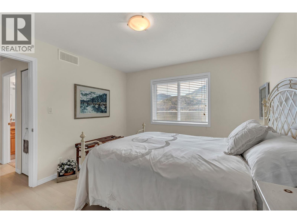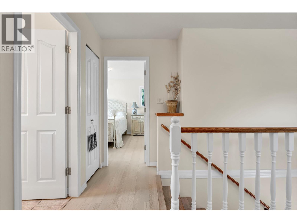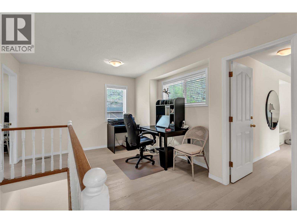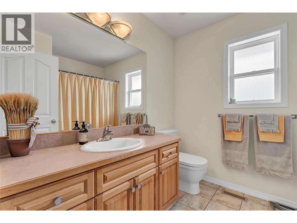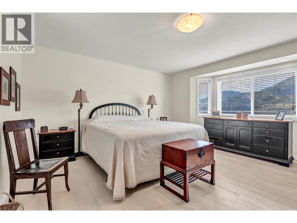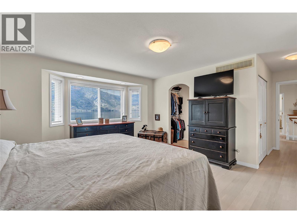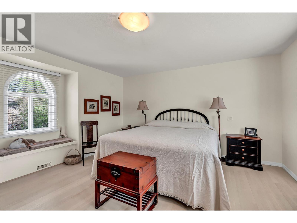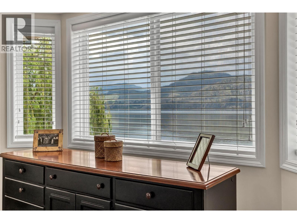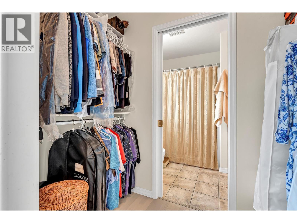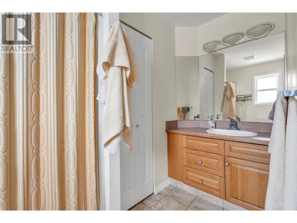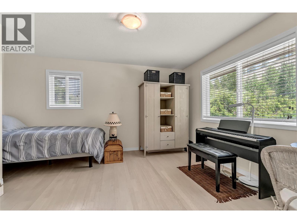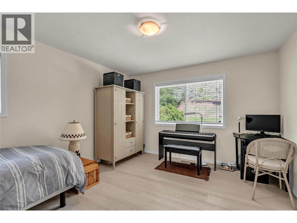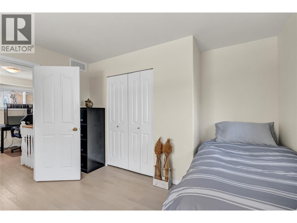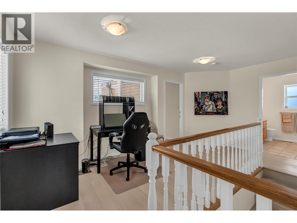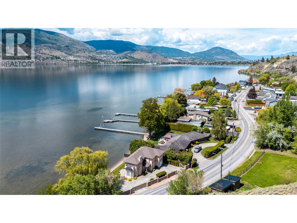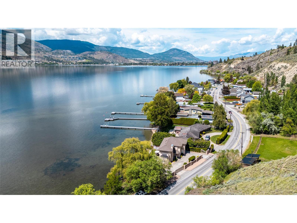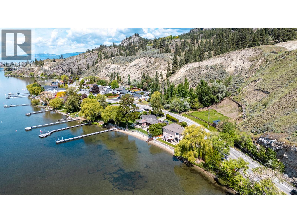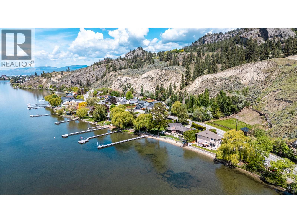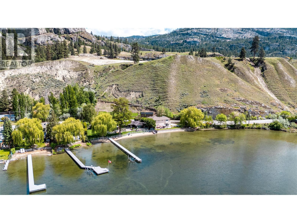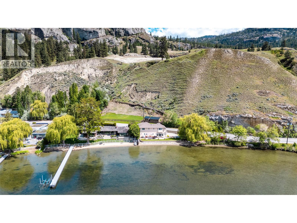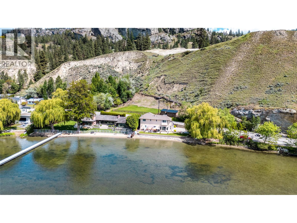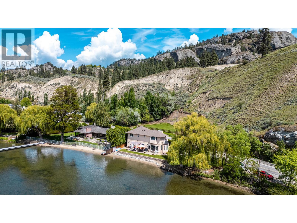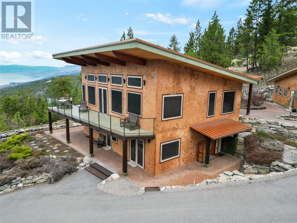4597 Lakeside Road, Penticton
MLS® 10363456
Introducing a once-in-a-lifetime opportunity to own ~100 feet of prime Flat Walk-on Lakefront on the pristine shores of Skaha Lake. Tucked away on one of Penticton’s most desirable stretches of shoreline, this securely gated lakefront estate blends timeless craftsmanship, modern comfort, & a breathtaking view of the lake & surrounding hills. This residence offers an immaculate thoughtfully designed living space with a bright open-concept, ideal for both relaxed living & entertaining. A light filled sunroom with a cozy gas fireplace, surrounded by large windows, with patio access, takes full advantage of panoramic views. Ceramic & engineered hardwood flooring ensures easy upkeep, while the bright kitchen-complete with Bertazzoni range & stainless steel fridge-offers both functionality & charm. A media room, 2-pce bathroom, laundry room, & backyard access provides everyday convenience. Upstairs, overlooking the lake, a spacious primary suite with a walk-in closet and four-piece ensuite. Additionally, 2 large bedrooms, & a generous office/foyer space. The fully landscaped lot offers exceptional privacy, shaded lawn & sandy beach under a mature weeping willow. Large patio, arbour, BBQ hookup, & outdoor shower-perfect for summer fun. The wide lakefront provides ample space for a dock & kayak storage. Whether you're seeking a full-time residence, luxurious vacation retreat, or investment opportunity, this rare lakefront offering captures the very best of Okanagan Lakefront living. (id:28299)Property Details
- Full Address:
- 4597 Lakeside Road, Penticton, British Columbia
- Price:
- $ 2,495,000
- MLS Number:
- 10363456
- List Date:
- September 18th, 2025
- Neighbourhood:
- Main South
- Lot Size:
- 0.16 ac
- Year Built:
- 2000
- Taxes:
- $ 10,647
Interior Features
- Bedrooms:
- 3
- Bathrooms:
- 3
- Air Conditioning:
- Central air conditioning
- Heating:
- Forced air, See remarks
- Fireplaces:
- 1
- Fireplace Type:
- Gas, Unknown
Building Features
- Storeys:
- 2
- Sewer:
- Municipal sewage system
- Water:
- Municipal water
- Roof:
- Asphalt shingle, Unknown
- Exterior:
- Stucco
- Garage Spaces:
- 3
- Ownership Type:
- Freehold
- Taxes:
- $ 10,647
Floors
- Finished Area:
- 1921 sq.ft.
- Rooms:
Land
- View:
- Lake view
- Lot Size:
- 0.16 ac
Neighbourhood Features
Ratings
Commercial Info
Agent: Mike Stohler
Location


